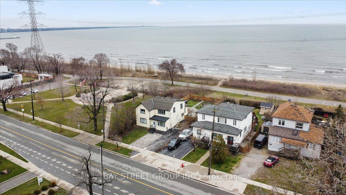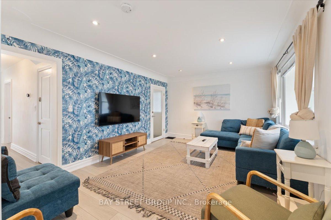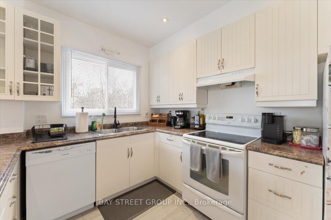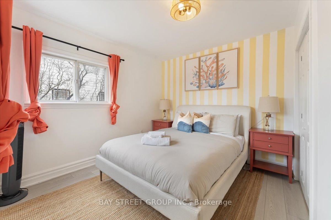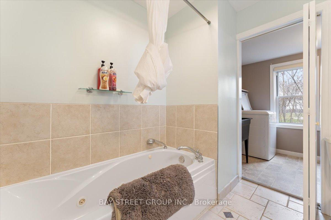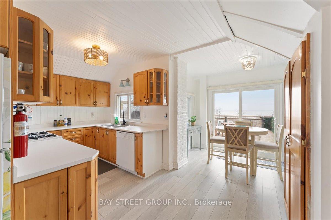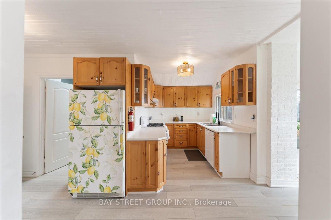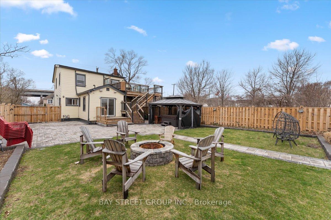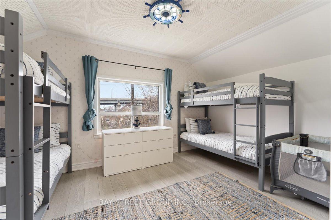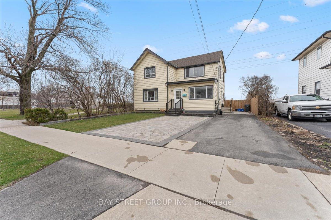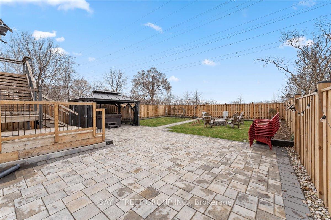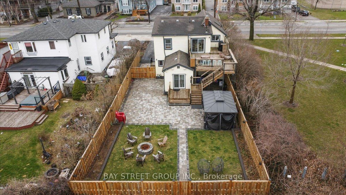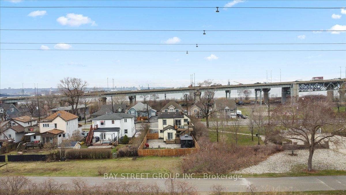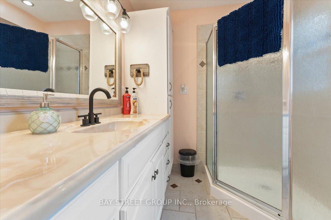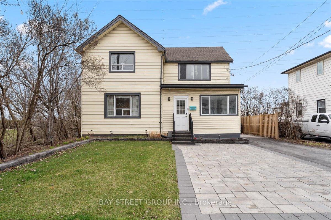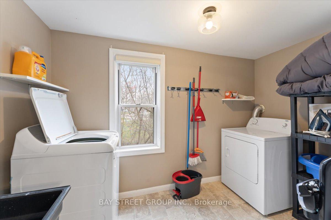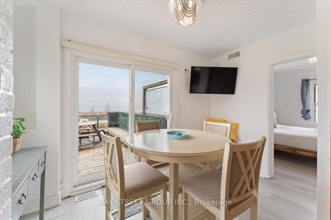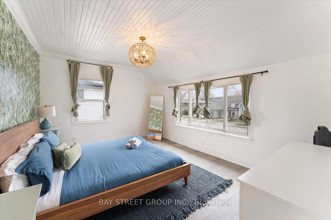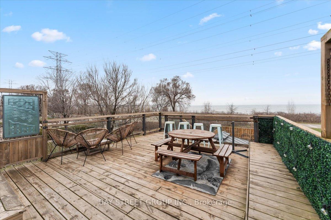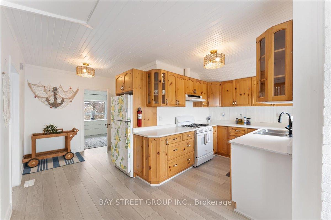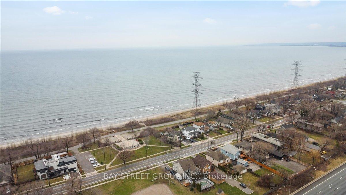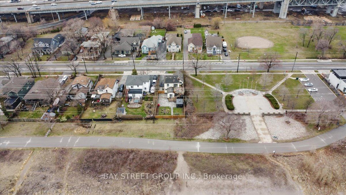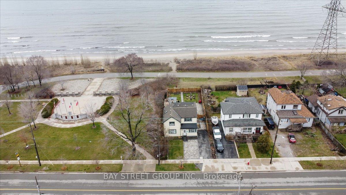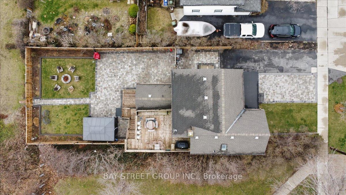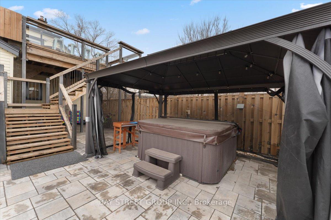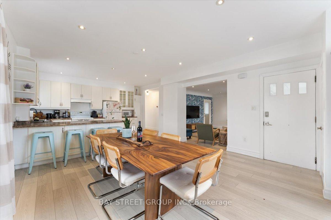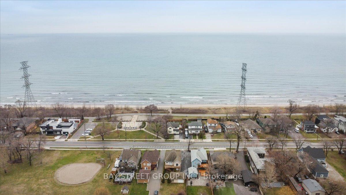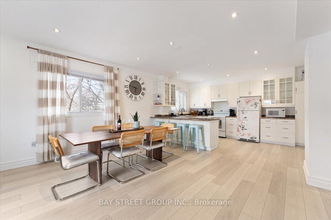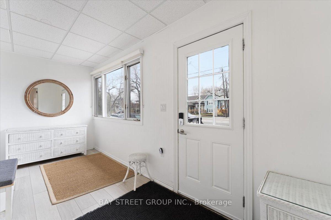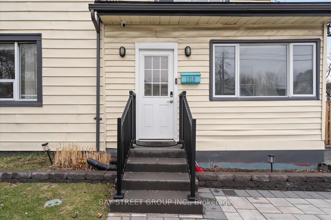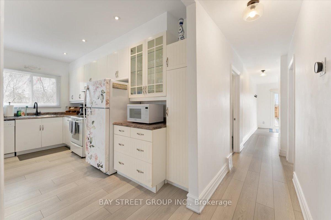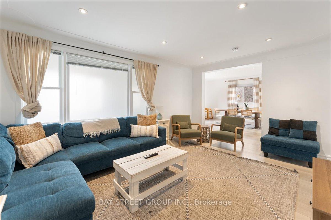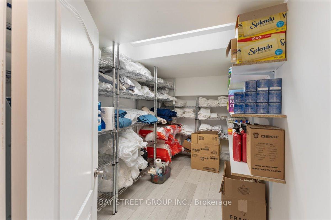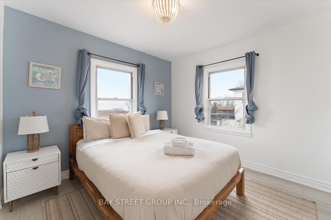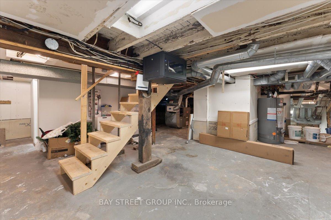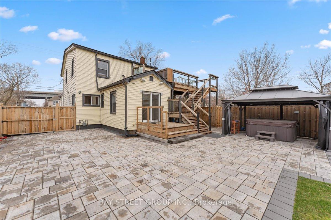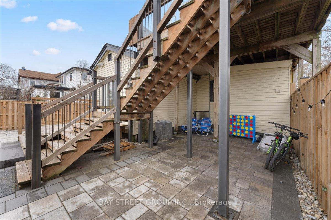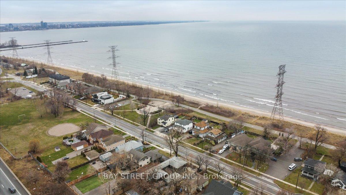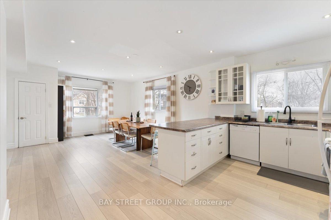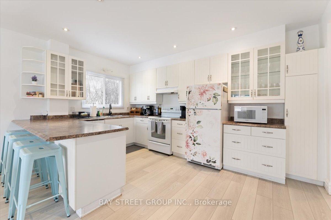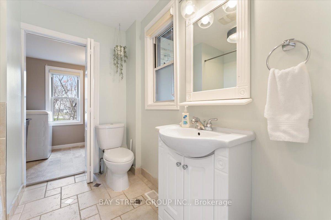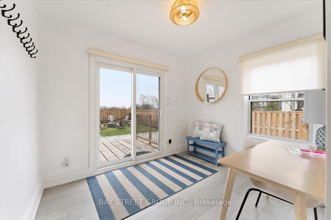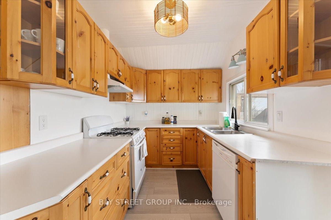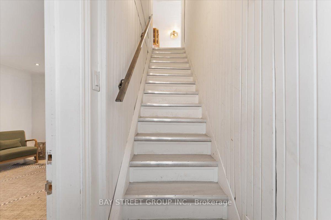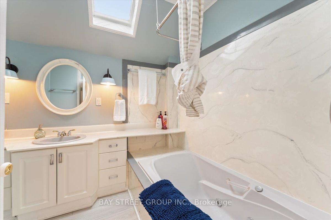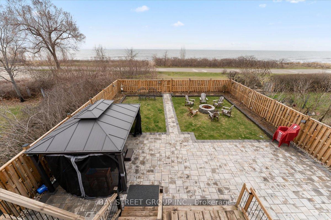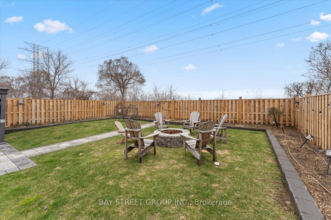$1,790,000
Available - For Sale
Listing ID: X12080131
1019 Beach Boul , Hamilton, L8H 6Z8, Hamilton
| BEACHFRONT 2-UNIT PROPERTY WITH WATERFRONT TRAIL ACCESS A RARE OPPORTUNITY! This recently updated 2000+ Sq. Ft. property offers prime beachfront living with direct access to the Lake Ontario Waterfront Trail. Ideal for family living, an in-law suite, or an income-generating investment! The main level features an open-concept kitchen and dining area, a large living room, and a covered sunroom. A bedroom with ensuite privileges, a second full bathroom, and an office with backyard access provide great functionality. The spacious living room can be converted into a second bedroom. The upper level includes a separate entrance and a self-contained 3-bedroom apartment with a full kitchen, dining area, stackable laundry, and spacious living room. A private deck offers stunning lake views. Key Updates: Furnace, A/C, and water heater updated in 2021. EV charger. Interior Highlights: Complete interior renovation with fresh paint and new flooring. New doors and modern lighting throughout. New appliances, including washer and two dishwashers. Upgraded electrical system (200 amps). Newly built storage room in the basement. Exterior Enhancements: New stone interlocking in front and backyard. Privacy-enhancing new fence and landscaped planting areas. New hot tub, gazebo, and BBQ setup. New automated sprinkler system, deck cleaning, and fresh window blinds. This meticulously upgraded home is move-in ready, with a resort-style backyard featuring a fire pit, hot tub, BBQ area, and lawn. With direct beach access and steps from the boardwalk, enjoy versatile living options, whether renting, living with family, or simply enjoying this beautiful space. Key Features: 4 bedrooms (living room on Main level can be converted to 5th bedroom). 3 full bathrooms (including ensuite). Open concept living and dining areas. Resort-style backyard. Live just steps from the beach and experience the best this beachfront property has to offer! |
| Price | $1,790,000 |
| Taxes: | $7034.08 |
| Assessment Year: | 2024 |
| Occupancy: | Tenant |
| Address: | 1019 Beach Boul , Hamilton, L8H 6Z8, Hamilton |
| Acreage: | < .50 |
| Directions/Cross Streets: | Beach Blvd / Eastport Drive |
| Rooms: | 15 |
| Bedrooms: | 4 |
| Bedrooms +: | 0 |
| Family Room: | F |
| Basement: | Partial Base, Partially Fi |
| Level/Floor | Room | Length(ft) | Width(ft) | Descriptions | |
| Room 1 | Main | Kitchen | 15.32 | 10.23 | Open Concept, Breakfast Bar |
| Room 2 | Main | Dining Ro | 15.32 | 15.42 | |
| Room 3 | Main | Living Ro | 15.32 | 11.41 | |
| Room 4 | Main | Primary B | 11.84 | 10.59 | |
| Room 5 | Main | Bathroom | 6.26 | 7.08 | 3 Pc Ensuite |
| Room 6 | Main | Office | 9.51 | 8 | |
| Room 7 | Main | Laundry | 6 | 10.4 | |
| Room 8 | Main | Bathroom | 8 | 7.15 | 4 Pc Bath, Heated Floor |
| Room 9 | Second | Kitchen | 15.15 | 7.51 | |
| Room 10 | Second | Dining Ro | 11.51 | 6.26 | |
| Room 11 | Second | Bedroom | 15.58 | 11.58 | |
| Room 12 | Second | Primary B | 15.09 | 9.58 | |
| Room 13 | Second | Bedroom 3 | 11.74 | 10.33 | |
| Room 14 | Second | Bathroom | 7.25 | 8 | 4 Pc Bath |
| Room 15 | Second | Laundry | 2.98 | 2.98 |
| Washroom Type | No. of Pieces | Level |
| Washroom Type 1 | 3 | Main |
| Washroom Type 2 | 4 | Main |
| Washroom Type 3 | 4 | Second |
| Washroom Type 4 | 0 | |
| Washroom Type 5 | 0 |
| Total Area: | 0.00 |
| Approximatly Age: | 100+ |
| Property Type: | Detached |
| Style: | 2-Storey |
| Exterior: | Vinyl Siding |
| Garage Type: | None |
| (Parking/)Drive: | Private |
| Drive Parking Spaces: | 4 |
| Park #1 | |
| Parking Type: | Private |
| Park #2 | |
| Parking Type: | Private |
| Pool: | None |
| Approximatly Age: | 100+ |
| Approximatly Square Footage: | 2000-2500 |
| Property Features: | Park, Beach |
| CAC Included: | N |
| Water Included: | N |
| Cabel TV Included: | N |
| Common Elements Included: | N |
| Heat Included: | N |
| Parking Included: | N |
| Condo Tax Included: | N |
| Building Insurance Included: | N |
| Fireplace/Stove: | N |
| Heat Type: | Forced Air |
| Central Air Conditioning: | Central Air |
| Central Vac: | N |
| Laundry Level: | Syste |
| Ensuite Laundry: | F |
| Sewers: | Sewer |
$
%
Years
This calculator is for demonstration purposes only. Always consult a professional
financial advisor before making personal financial decisions.
| Although the information displayed is believed to be accurate, no warranties or representations are made of any kind. |
| BAY STREET GROUP INC. |
|
|

HANIF ARKIAN
Broker
Dir:
416-871-6060
Bus:
416-798-7777
Fax:
905-660-5393
| Book Showing | Email a Friend |
Jump To:
At a Glance:
| Type: | Freehold - Detached |
| Area: | Hamilton |
| Municipality: | Hamilton |
| Neighbourhood: | Hamilton Beach |
| Style: | 2-Storey |
| Approximate Age: | 100+ |
| Tax: | $7,034.08 |
| Beds: | 4 |
| Baths: | 3 |
| Fireplace: | N |
| Pool: | None |
Locatin Map:
Payment Calculator:

