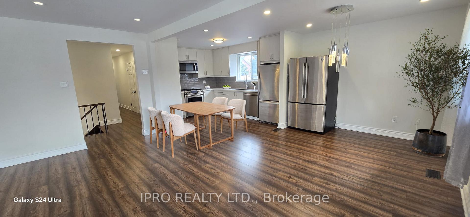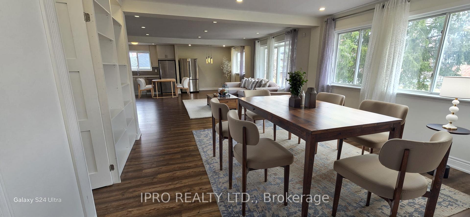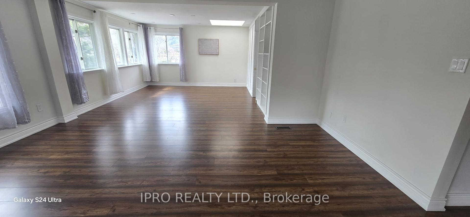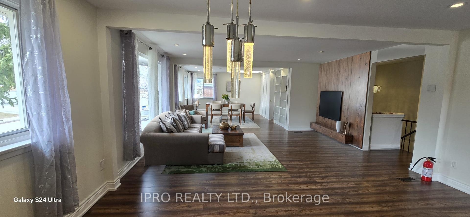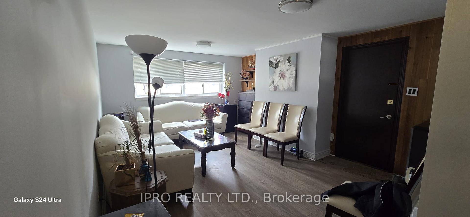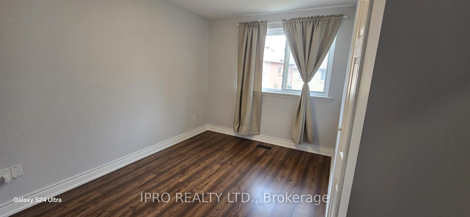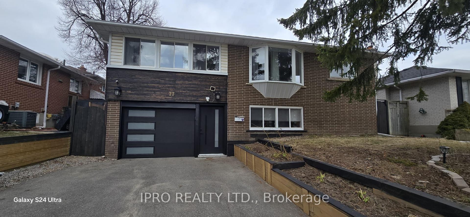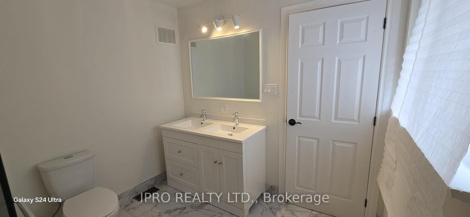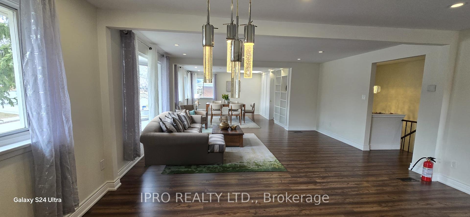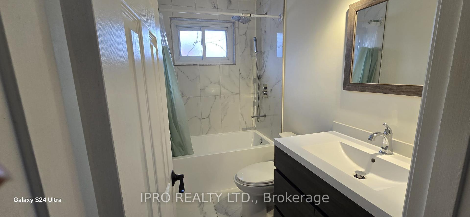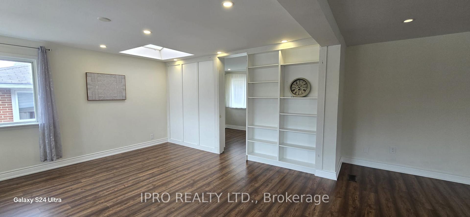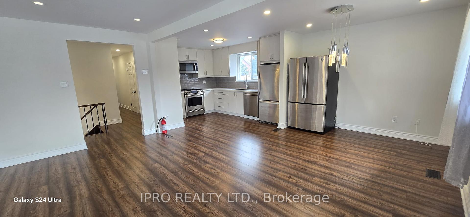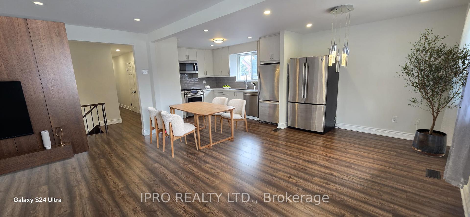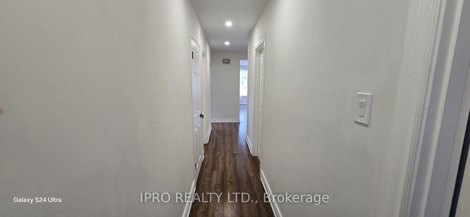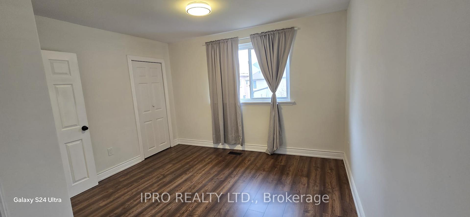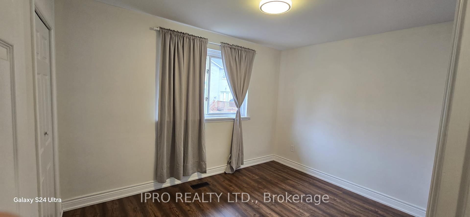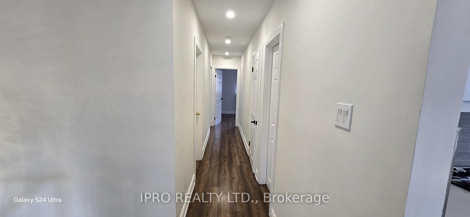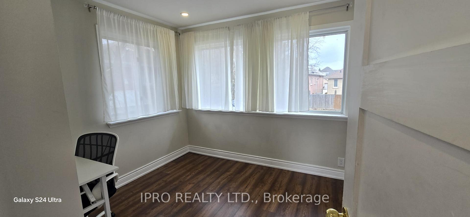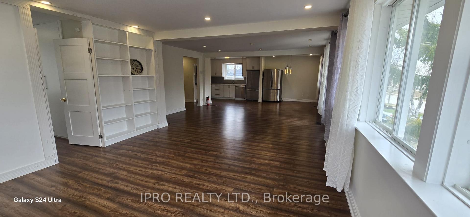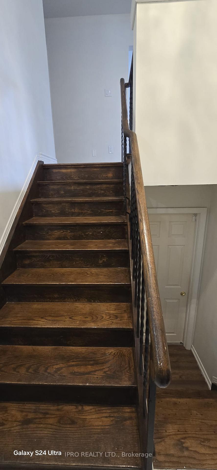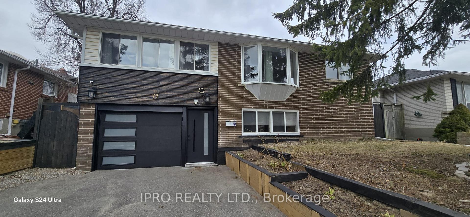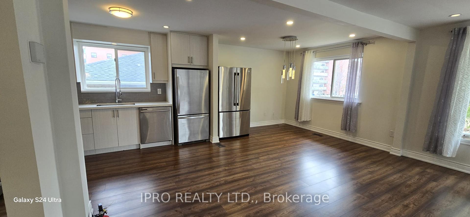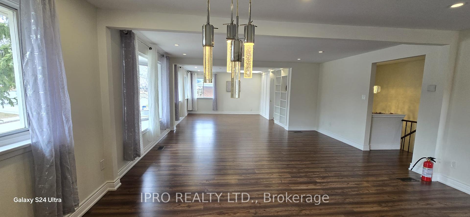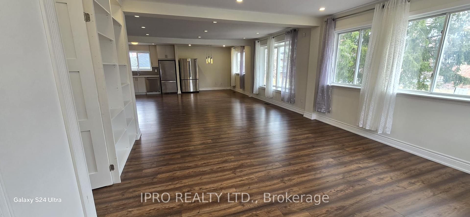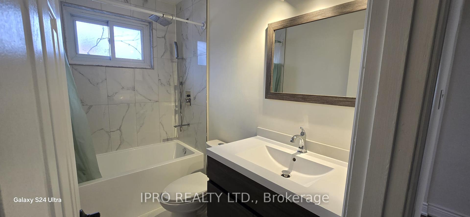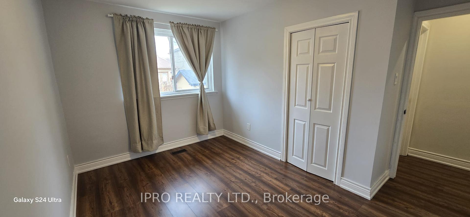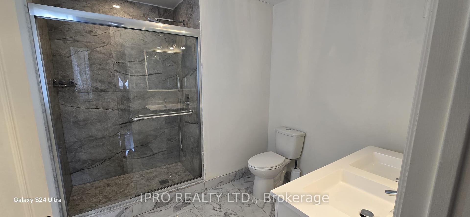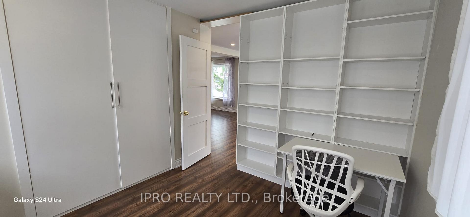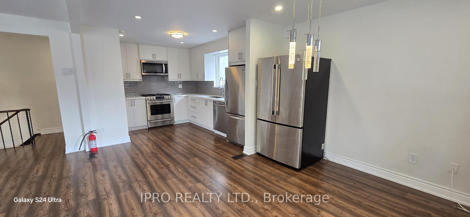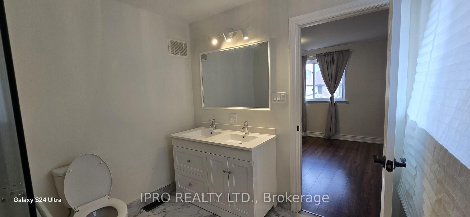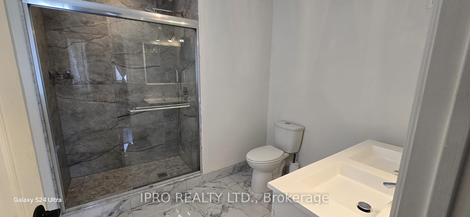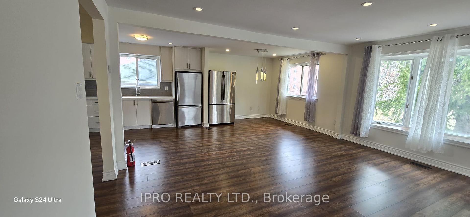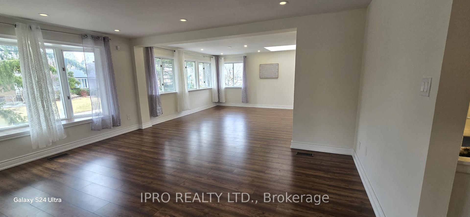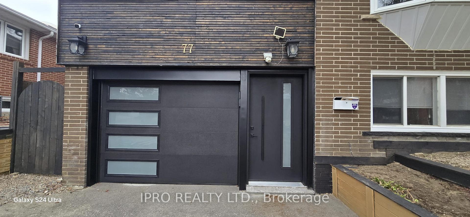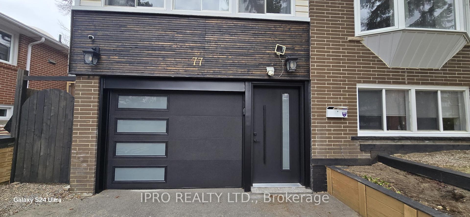$1,188,000
Available - For Sale
Listing ID: N12080181
77 Trayborn Driv , Richmond Hill, L4C 4K6, York
| Welcome to this rare raised bungalow on a premium lot in a prime location just steps to Yonge St, shopping, dining, and public transit! Nestled in the highly sought-after Mill Pond community, this home delivers the perfect blend of lifestyle, convenience, and exceptional investment potential. Featuring recent renovations that bring a modern and stylish touch throughout, this home offers spacious and flexible living. The main floor includes 4 well-appointed bedrooms, highlighted by a private 3-piece ensuite in the primary for added comfort and privacy. The walkout basement is currently set up as a 2-bedroom apartment with a separate entrance, private laundry, and is generating $2,400/month in rental income. But the potential doesn't stop there the basement layout allows for the creation of two separate rental units, providing a significant opportunity to maximize income. Adding even more value, the premium lot offers the possibility to build a garden suite or additional dwelling unit in the backyard, thanks to new city zoning allowances unlocking even more earning potential. Whether you're an investor looking for significant positive cash flow, a multi-generational family, or a homeowner wanting to live stylishly while earning income, this property checks all the boxes. Additional upgrades include a new garage door, updated front entrance, and modern finishes throughout. Don't miss this chance to secure a versatile, income-generating home in one of the most desirable neighborhoods! |
| Price | $1,188,000 |
| Taxes: | $6044.00 |
| Occupancy: | Owner+T |
| Address: | 77 Trayborn Driv , Richmond Hill, L4C 4K6, York |
| Directions/Cross Streets: | Yonge & Elgin Mills |
| Rooms: | 8 |
| Rooms +: | 4 |
| Bedrooms: | 4 |
| Bedrooms +: | 2 |
| Family Room: | F |
| Basement: | Finished wit, Separate Ent |
| Level/Floor | Room | Length(ft) | Width(ft) | Descriptions | |
| Room 1 | Main | Dining Ro | 8.89 | 8.2 | Combined w/Living, Overlooks Garden, Large Closet |
| Room 2 | Main | Living Ro | 14.92 | 14.24 | Skylight, Combined w/Dining |
| Room 3 | Main | Family Ro | 15.55 | 16.99 | Bay Window, Open Concept, Pot Lights |
| Room 4 | Main | Breakfast | 10.17 | 9.32 | Combined w/Kitchen, Pot Lights |
| Room 5 | Main | Kitchen | 12.63 | 11.45 | Stainless Steel Appl, Pot Lights, Breakfast Area |
| Room 6 | Main | Bathroom | 8.17 | 4.23 | Closet |
| Room 7 | Main | Primary B | 20.63 | 11.45 | Ensuite Bath, Closet, Laminate |
| Room 8 | Main | Bedroom 2 | 12.27 | 8.53 | Closet, Laminate, Window |
| Room 9 | Main | Bedroom 3 | 10.79 | 10.17 | Closet, Laminate, Window |
| Room 10 | Main | Bedroom 4 | 11.32 | 10.5 | Overlooks Backyard, Large Window, Closet |
| Room 11 | Lower | Living Ro | 16.37 | 12.37 | Above Grade Window, Tile Floor |
| Room 12 | Lower | Bedroom | Above Grade Window, Vinyl Floor, Walk-In Closet(s) | ||
| Room 13 | Lower | Bedroom 2 | Vinyl Floor, Closet |
| Washroom Type | No. of Pieces | Level |
| Washroom Type 1 | 3 | Main |
| Washroom Type 2 | 3 | Main |
| Washroom Type 3 | 3 | Lower |
| Washroom Type 4 | 0 | |
| Washroom Type 5 | 0 |
| Total Area: | 0.00 |
| Property Type: | Detached |
| Style: | Bungalow-Raised |
| Exterior: | Brick |
| Garage Type: | Attached |
| (Parking/)Drive: | Private |
| Drive Parking Spaces: | 4 |
| Park #1 | |
| Parking Type: | Private |
| Park #2 | |
| Parking Type: | Private |
| Pool: | None |
| Approximatly Square Footage: | 1500-2000 |
| Property Features: | Arts Centre, Hospital |
| CAC Included: | N |
| Water Included: | N |
| Cabel TV Included: | N |
| Common Elements Included: | N |
| Heat Included: | N |
| Parking Included: | N |
| Condo Tax Included: | N |
| Building Insurance Included: | N |
| Fireplace/Stove: | N |
| Heat Type: | Forced Air |
| Central Air Conditioning: | Central Air |
| Central Vac: | N |
| Laundry Level: | Syste |
| Ensuite Laundry: | F |
| Sewers: | Sewer |
$
%
Years
This calculator is for demonstration purposes only. Always consult a professional
financial advisor before making personal financial decisions.
| Although the information displayed is believed to be accurate, no warranties or representations are made of any kind. |
| IPRO REALTY LTD. |
|
|

HANIF ARKIAN
Broker
Dir:
416-871-6060
Bus:
416-798-7777
Fax:
905-660-5393
| Book Showing | Email a Friend |
Jump To:
At a Glance:
| Type: | Freehold - Detached |
| Area: | York |
| Municipality: | Richmond Hill |
| Neighbourhood: | Mill Pond |
| Style: | Bungalow-Raised |
| Tax: | $6,044 |
| Beds: | 4+2 |
| Baths: | 3 |
| Fireplace: | N |
| Pool: | None |
Locatin Map:
Payment Calculator:

