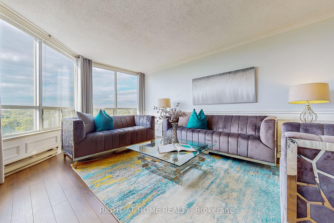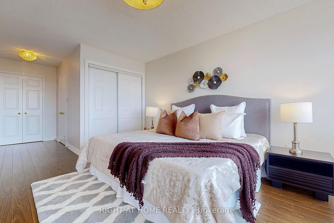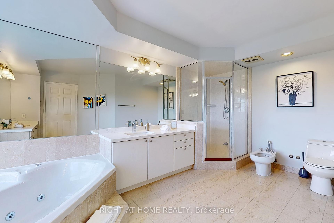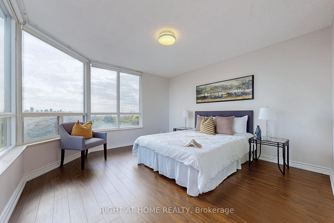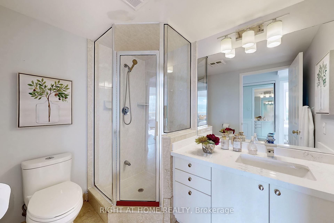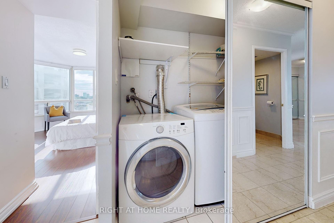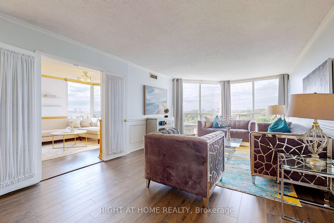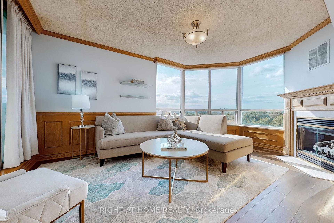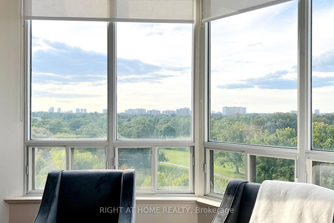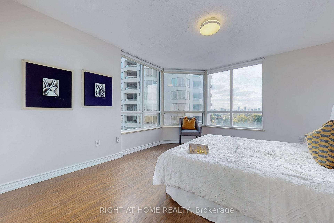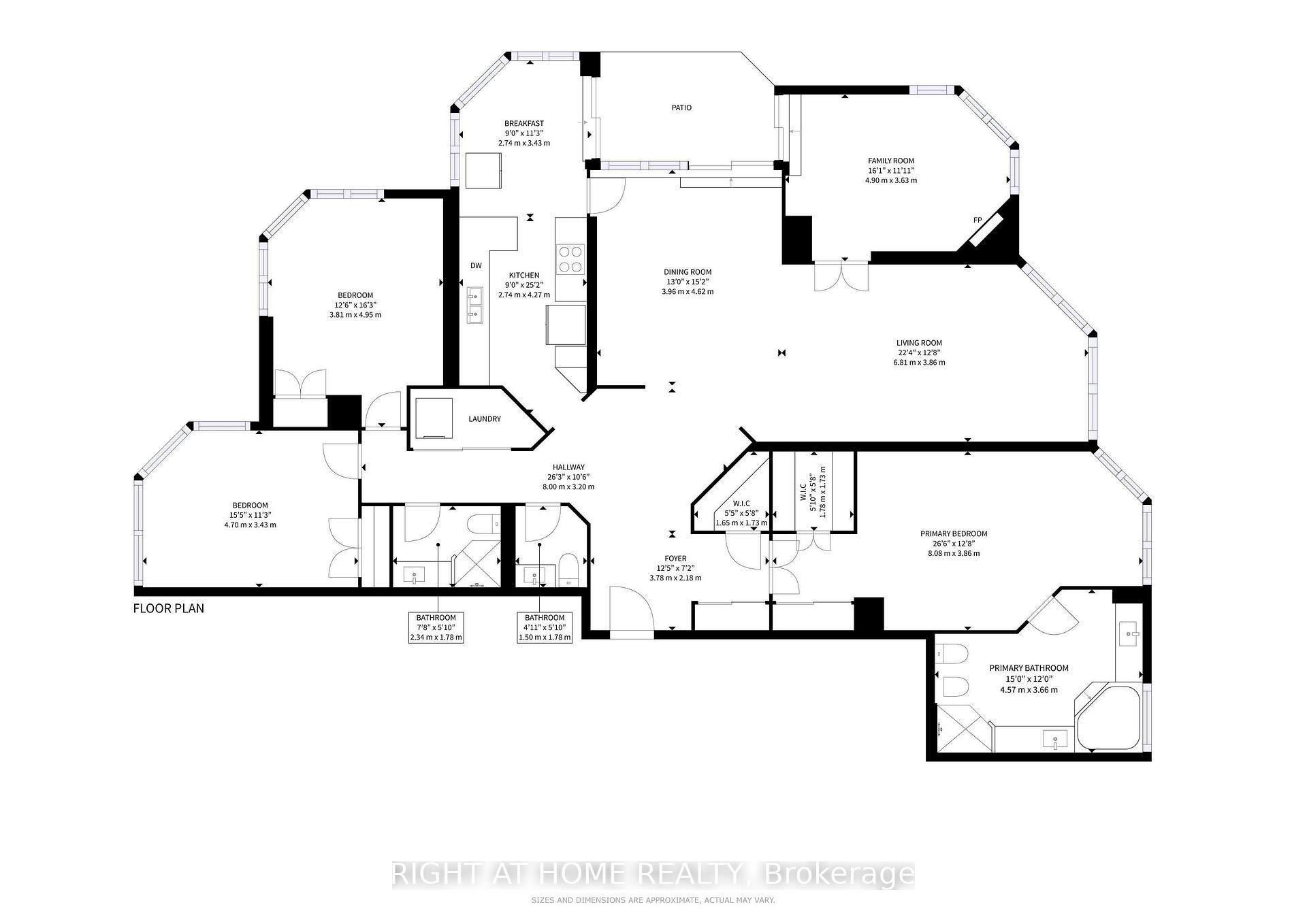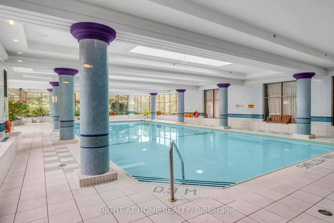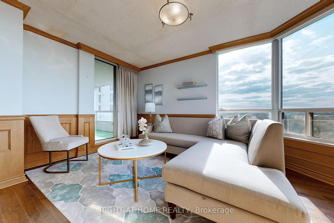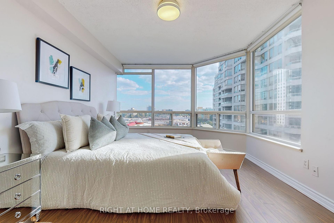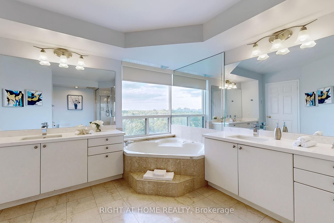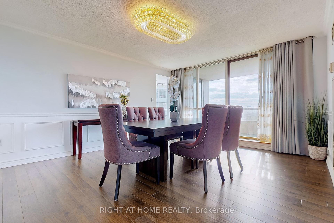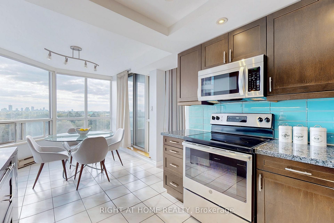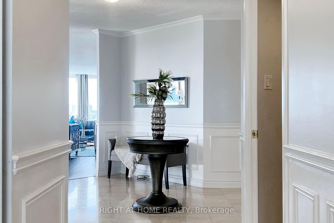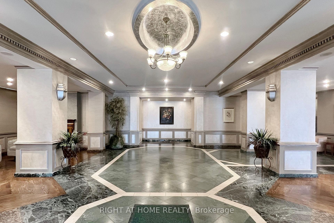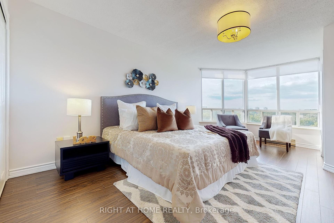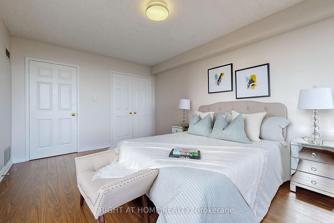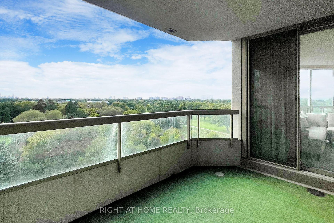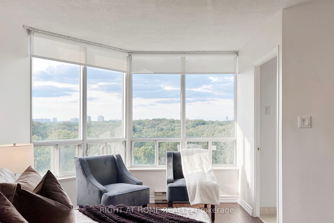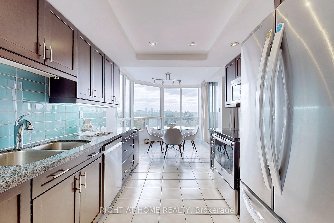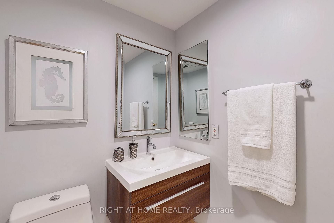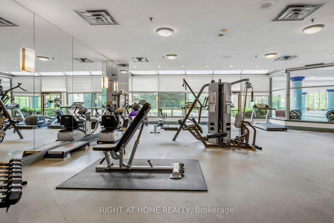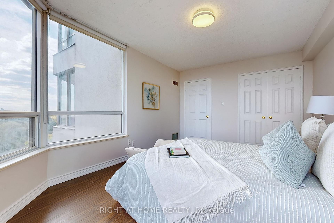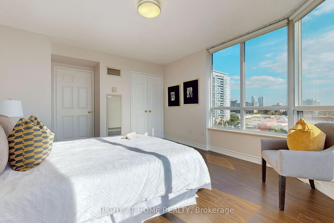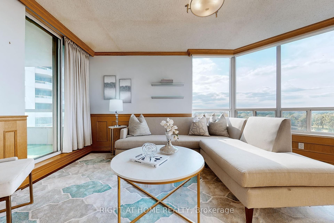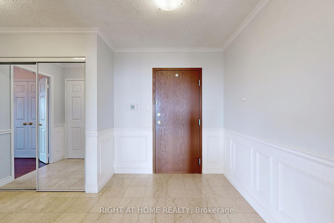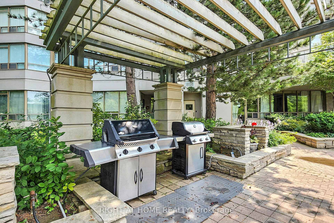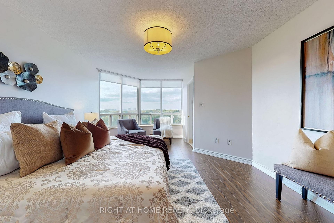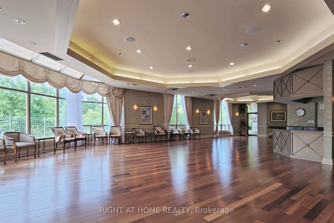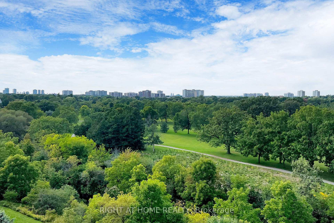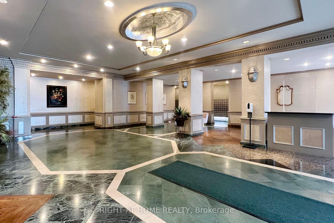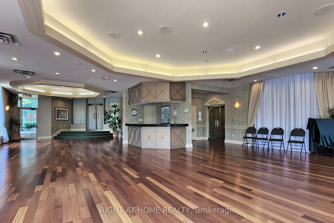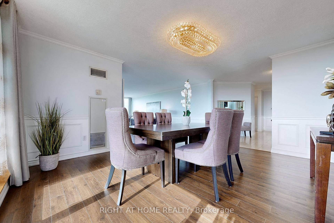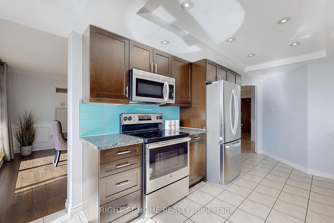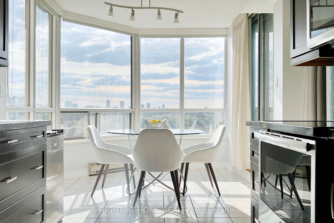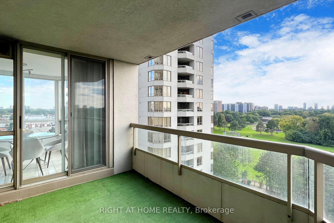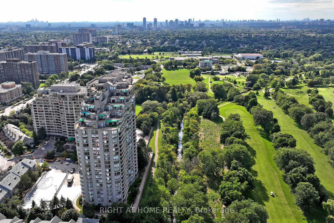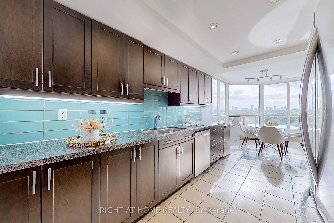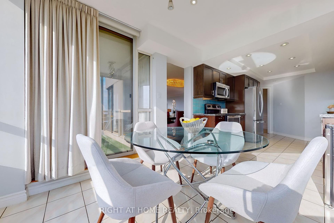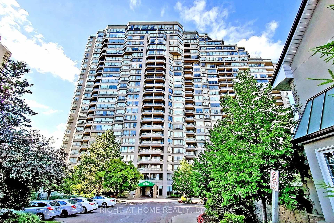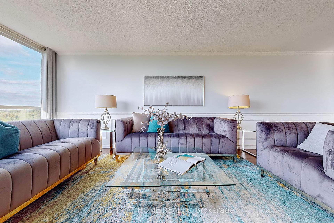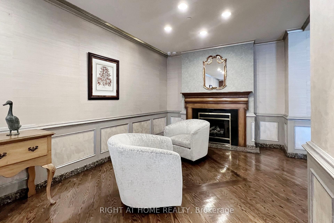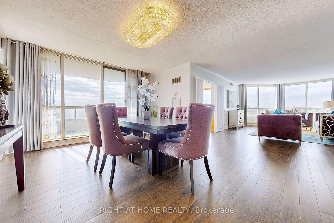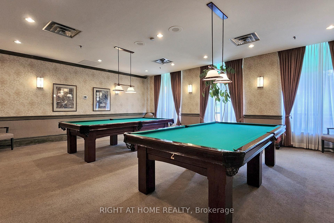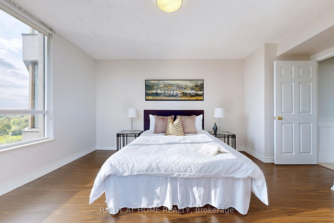$1,029,000
Available - For Sale
Listing ID: E12033547
168 Bonis Aven , Toronto, M1T 3V6, Toronto
| Discover luxury living in this stunning three-bedroom corner suite, offering 2,400 SF of thoughtfully designed living space. Ideally located beside a scenic golf course. Enjoy unobstructed north and south views from the west-facing balcony, accessible through three walkouts. The spacious primary suite offers a spa-like six-piece ensuite for ultimate comfort. Conveniently close to shopping, dining, parks, a library, and the GO Station, this home blends tranquility with everyday convenience. Enjoy resort-style amenities, including 24/7 gatehouse security, indoor/outdoor pools, a fitness center, squash courts, a media room, guest suites, and a stylish party room. The unit also includes two side-by-side parking spaces and a private storage locker.Embrace elegance, comfort, and convenience your perfect home is waiting. Don't miss out!! |
| Price | $1,029,000 |
| Taxes: | $4635.00 |
| Occupancy: | Owner+T |
| Address: | 168 Bonis Aven , Toronto, M1T 3V6, Toronto |
| Postal Code: | M1T 3V6 |
| Province/State: | Toronto |
| Directions/Cross Streets: | Kennedy/Sheppard |
| Level/Floor | Room | Length(ft) | Width(ft) | Descriptions | |
| Room 1 | Main | Living Ro | 22.34 | 12.66 | Laminate, Overlook Golf Course, Picture Window |
| Room 2 | Main | Dining Ro | 15.15 | 12.99 | Laminate, W/O To Balcony, Open Concept |
| Room 3 | Main | Family Ro | 16.07 | 11.91 | Fireplace, W/O To Balcony, French Doors |
| Room 4 | Main | Kitchen | 14.01 | 8.99 | Ceramic Floor, Granite Counters, Backsplash |
| Room 5 | Main | Breakfast | 11.25 | 8.99 | Ceramic Floor, SW View, Picture Window |
| Room 6 | Main | Primary B | 26.5 | 12.66 | Walk-In Closet(s), 6 Pc Ensuite, Overlook Golf Course |
| Room 7 | Main | Bedroom 2 | 16.24 | 12.5 | Double Closet, Overlooks Park, Picture Window |
| Room 8 | Main | Bedroom 3 | 15.42 | 11.25 | Double Closet, South View, Picture Window |
| Room 9 | Main | Foyer | 12.4 | 7.15 | Marble Floor, Closet |
| Washroom Type | No. of Pieces | Level |
| Washroom Type 1 | 6 | Flat |
| Washroom Type 2 | 3 | Flat |
| Washroom Type 3 | 2 | Flat |
| Washroom Type 4 | 0 | |
| Washroom Type 5 | 0 |
| Total Area: | 0.00 |
| Sprinklers: | Smok |
| Washrooms: | 3 |
| Heat Type: | Forced Air |
| Central Air Conditioning: | Central Air |
| Elevator Lift: | True |
$
%
Years
This calculator is for demonstration purposes only. Always consult a professional
financial advisor before making personal financial decisions.
| Although the information displayed is believed to be accurate, no warranties or representations are made of any kind. |
| RIGHT AT HOME REALTY |
|
|

HANIF ARKIAN
Broker
Dir:
416-871-6060
Bus:
416-798-7777
Fax:
905-660-5393
| Book Showing | Email a Friend |
Jump To:
At a Glance:
| Type: | Com - Condo Apartment |
| Area: | Toronto |
| Municipality: | Toronto E05 |
| Neighbourhood: | Tam O'Shanter-Sullivan |
| Style: | Apartment |
| Tax: | $4,635 |
| Maintenance Fee: | $1,519 |
| Beds: | 3 |
| Baths: | 3 |
| Fireplace: | Y |
Locatin Map:
Payment Calculator:

