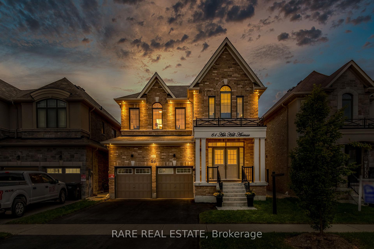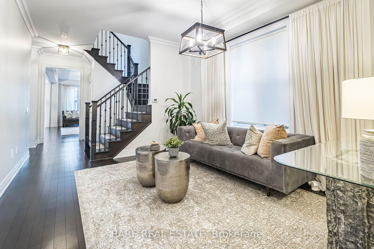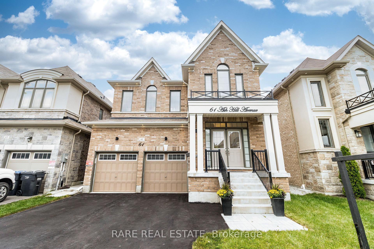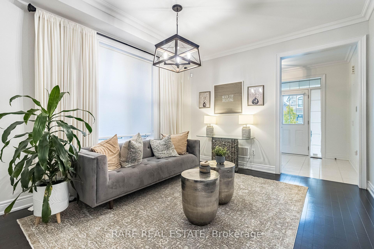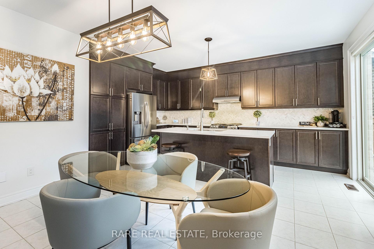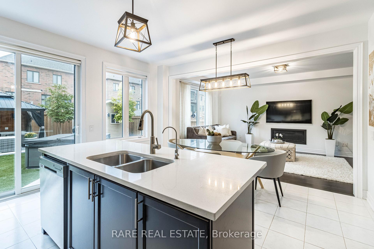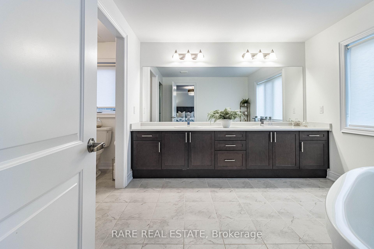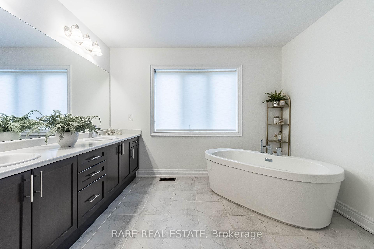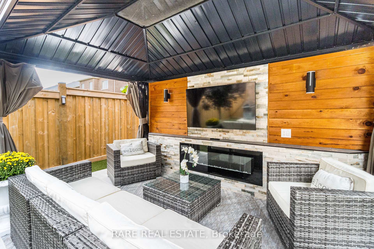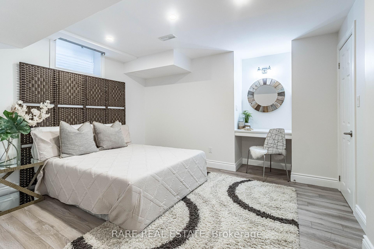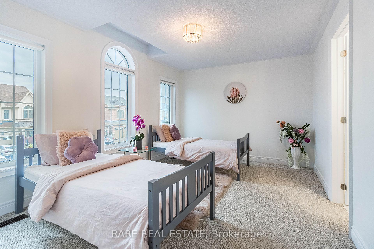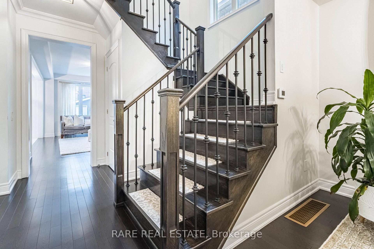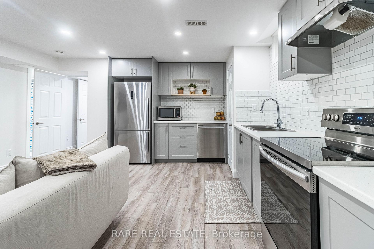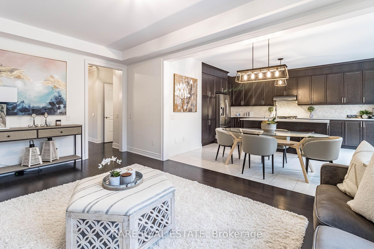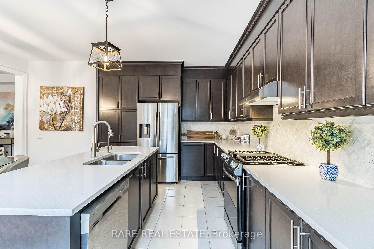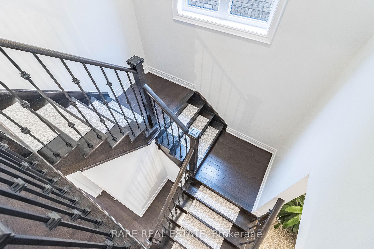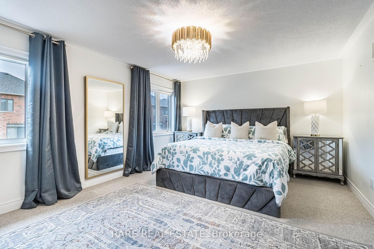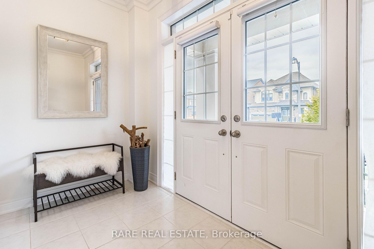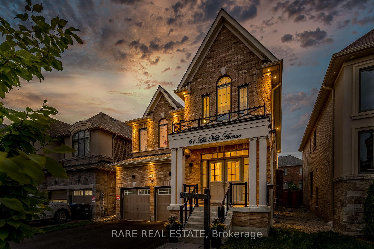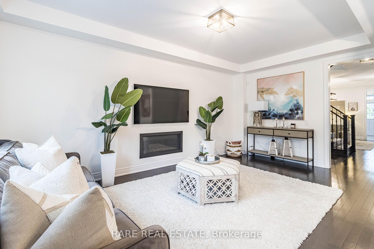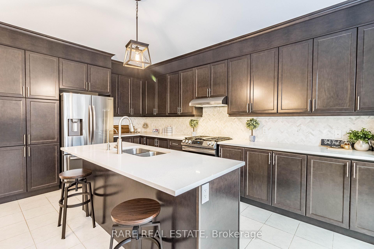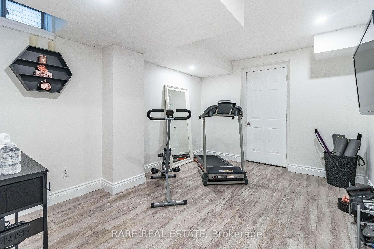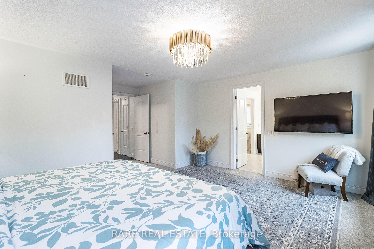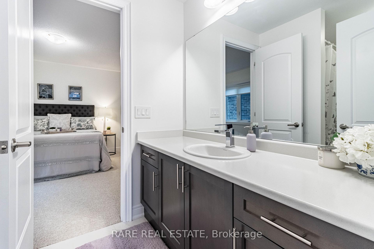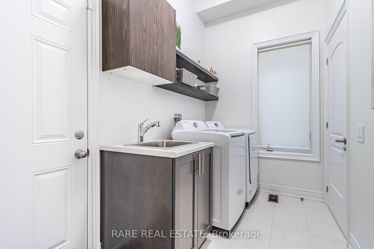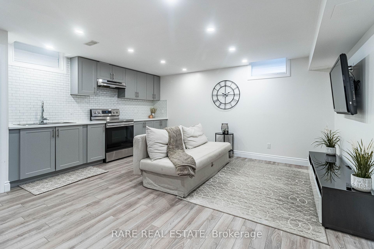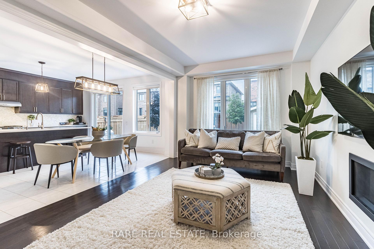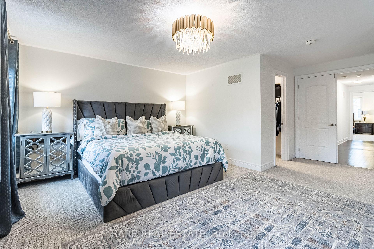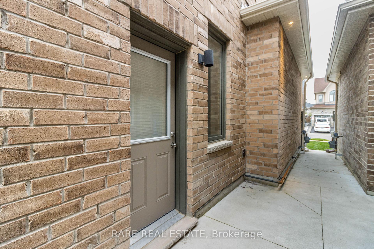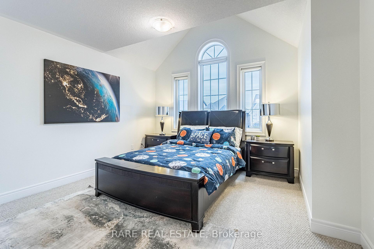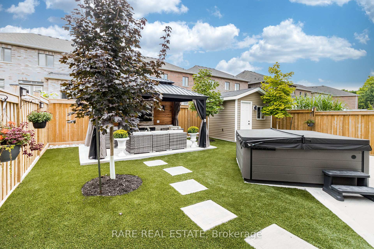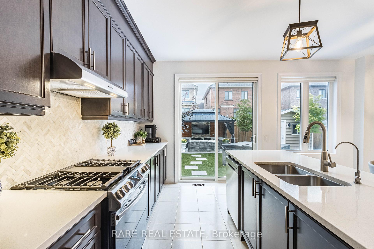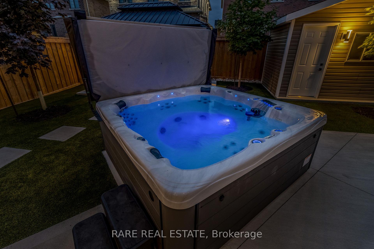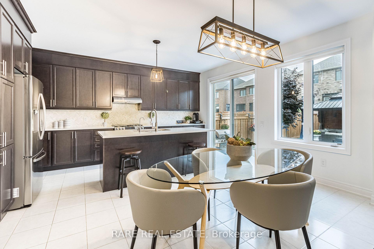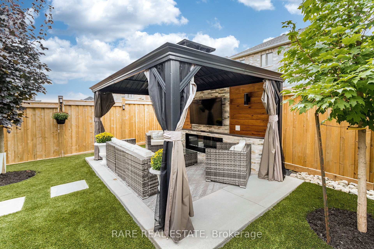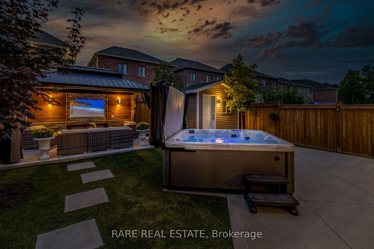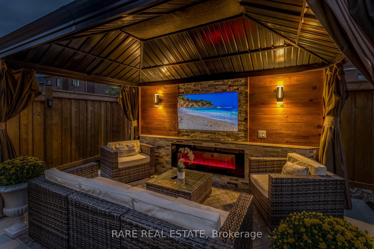$1,399,900
Available - For Sale
Listing ID: W12047197
61 Ash Hill Aven , Caledon, L7C 4E8, Peel
| Welcome To 61 Ash Hill Avenue! Located In The Pathways Community Of Caledon East. Countrywide Homes Built, Elegantly Upgraded Home Comes W/ Brick Exterior, Double Door Entry, Spacious Foyer, Hardwood Floors & Pot Lights Throughout. Gorgeous Kitchen w/ Large Central Island & Breakfast Area, Great For Entertaining. Stainless Steel Appliances, Gas Cooktop, Quartz Countertops, Custom Backsplash. Smooth Ceilings On Main, Gas Fireplace In Family Rm, Natural Oak Staircase W/ Iron Pickets. Upgraded Baseboards. Spacious Primary Bedroom w/ Walk In Closet, Ensuite 6 Pc Bath, Standing Glass Door Shower, Large Vanity & Stand Alone Tub. FULLY FINISHED BASEMENT! Comes w/ Sep Entrance, Great Room, Beautiful Kitchen, Dining Area 2 Bedrooms, Ideal For In Law Suite Or Income Potential. **EXTRAS** One Of A Kind Backyard Oasis! Tastefully Finished Space Features; Hot Tub, Large Gazebo w/ Electrical For Tv & Lights. Large Shed, Fully Fenced. This Home Is A Must See! |
| Price | $1,399,900 |
| Taxes: | $6877.00 |
| Occupancy: | Owner |
| Address: | 61 Ash Hill Aven , Caledon, L7C 4E8, Peel |
| Directions/Cross Streets: | Old Church Rd/Innis Lake Rd |
| Rooms: | 9 |
| Rooms +: | 3 |
| Bedrooms: | 4 |
| Bedrooms +: | 2 |
| Family Room: | T |
| Basement: | Finished, Separate Ent |
| Level/Floor | Room | Length(ft) | Width(ft) | Descriptions | |
| Room 1 | Main | Kitchen | 15.58 | 16.7 | Eat-in Kitchen, Quartz Counter, Backsplash |
| Room 2 | Main | Family Ro | 18.99 | 11.61 | Hardwood Floor, Gas Fireplace, Casement Windows |
| Room 3 | Main | Dining Ro | 11.41 | 13.05 | Hardwood Floor, Crown Moulding, Combined w/Living |
| Room 4 | Main | Living Ro | 11.41 | 13.05 | Hardwood Floor, Crown Moulding, Open Concept |
| Room 5 | Main | Laundry | 13.05 | 6.04 | Ceramic Floor, W/O To Garage, Sunken Room |
| Room 6 | Upper | Primary B | 16.99 | 19.19 | Broadloom, 5 Pc Ensuite, Casement Windows |
| Room 7 | Upper | Bedroom 2 | 13.02 | 12.53 | Broadloom, 4 Pc Ensuite, Casement Windows |
| Room 8 | Upper | Bedroom 3 | 15.22 | 10.92 | Broadloom, Semi Ensuite, Casement Windows |
| Room 9 | Upper | Bedroom 4 | 12.07 | 13.91 | Broadloom, Semi Ensuite, Casement Windows |
| Room 10 | Basement | Great Roo |
| Washroom Type | No. of Pieces | Level |
| Washroom Type 1 | 5 | Upper |
| Washroom Type 2 | 4 | Upper |
| Washroom Type 3 | 2 | Main |
| Washroom Type 4 | 4 | Basement |
| Washroom Type 5 | 0 |
| Total Area: | 0.00 |
| Property Type: | Detached |
| Style: | 2-Storey |
| Exterior: | Brick |
| Garage Type: | Built-In |
| (Parking/)Drive: | Private |
| Drive Parking Spaces: | 3 |
| Park #1 | |
| Parking Type: | Private |
| Park #2 | |
| Parking Type: | Private |
| Pool: | None |
| Approximatly Square Footage: | 2500-3000 |
| Property Features: | Park, Rec./Commun.Centre |
| CAC Included: | N |
| Water Included: | N |
| Cabel TV Included: | N |
| Common Elements Included: | N |
| Heat Included: | N |
| Parking Included: | N |
| Condo Tax Included: | N |
| Building Insurance Included: | N |
| Fireplace/Stove: | Y |
| Heat Type: | Forced Air |
| Central Air Conditioning: | Central Air |
| Central Vac: | N |
| Laundry Level: | Syste |
| Ensuite Laundry: | F |
| Sewers: | Sewer |
$
%
Years
This calculator is for demonstration purposes only. Always consult a professional
financial advisor before making personal financial decisions.
| Although the information displayed is believed to be accurate, no warranties or representations are made of any kind. |
| RARE REAL ESTATE |
|
|

HANIF ARKIAN
Broker
Dir:
416-871-6060
Bus:
416-798-7777
Fax:
905-660-5393
| Virtual Tour | Book Showing | Email a Friend |
Jump To:
At a Glance:
| Type: | Freehold - Detached |
| Area: | Peel |
| Municipality: | Caledon |
| Neighbourhood: | Caledon East |
| Style: | 2-Storey |
| Tax: | $6,877 |
| Beds: | 4+2 |
| Baths: | 5 |
| Fireplace: | Y |
| Pool: | None |
Locatin Map:
Payment Calculator:

