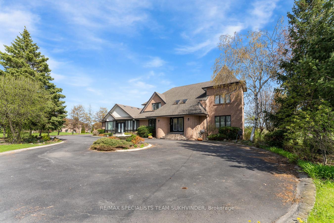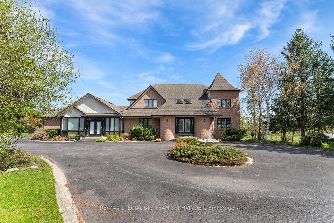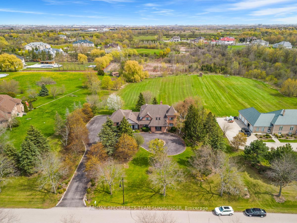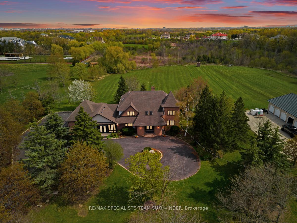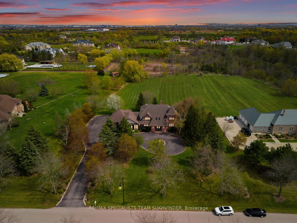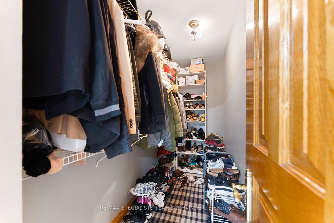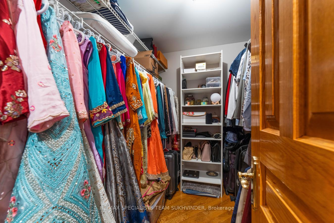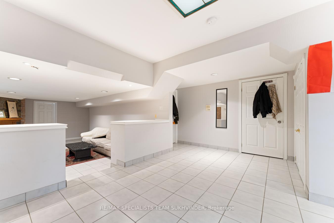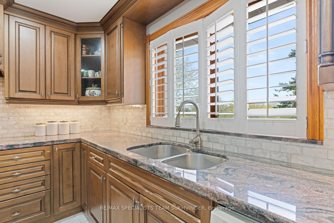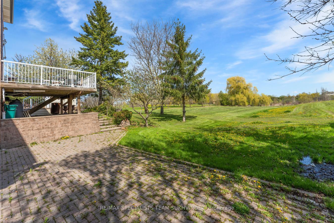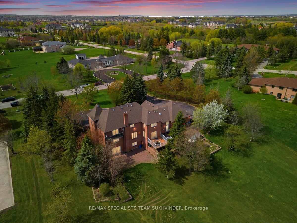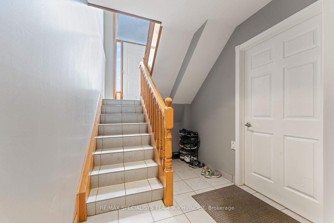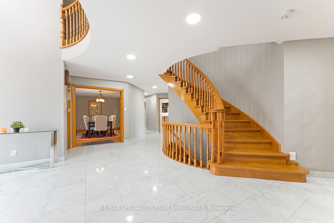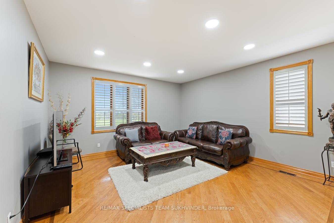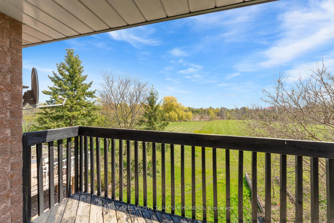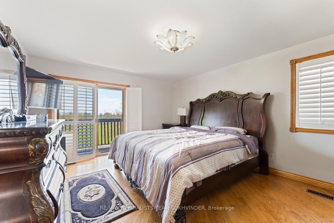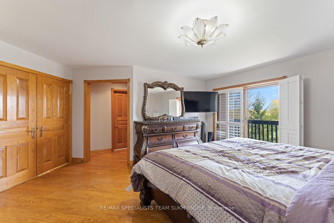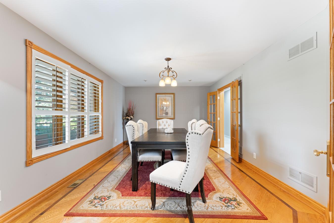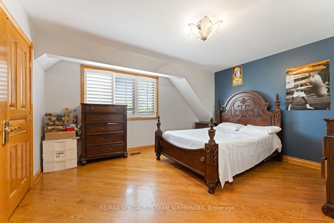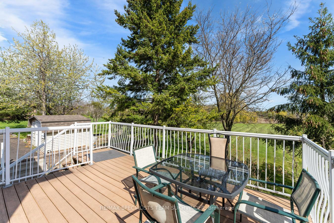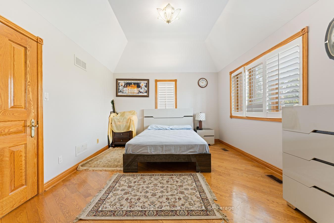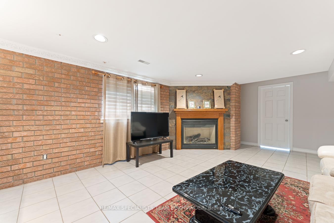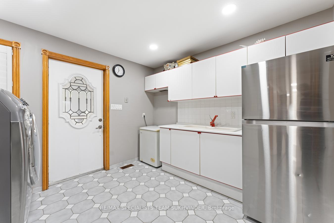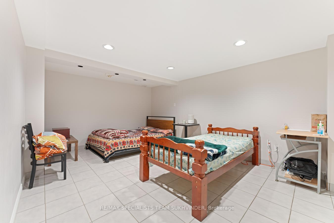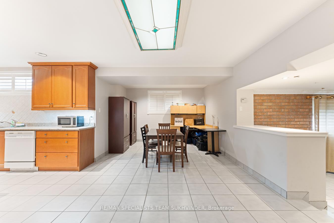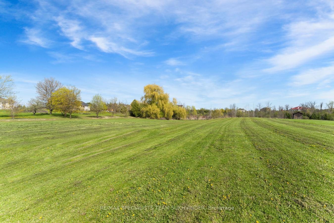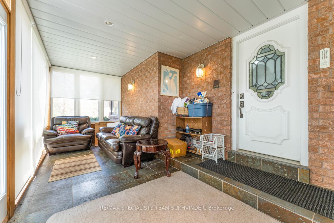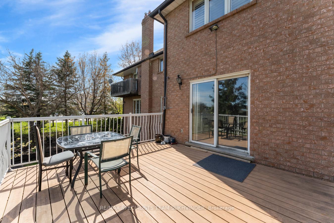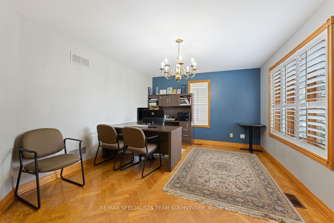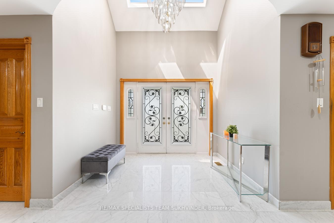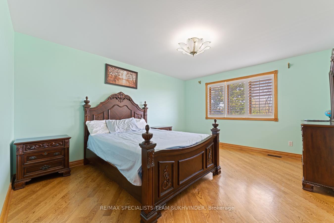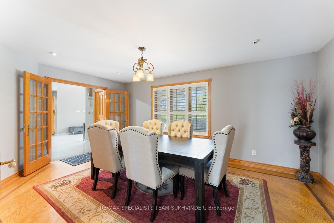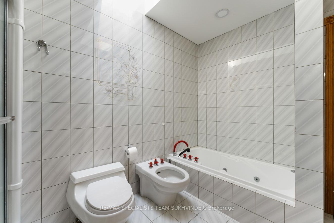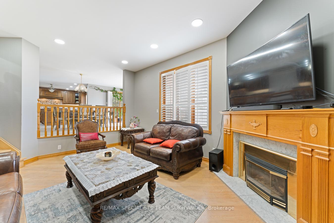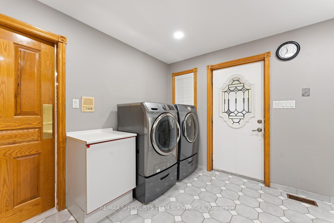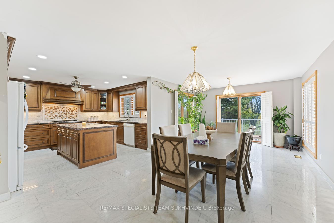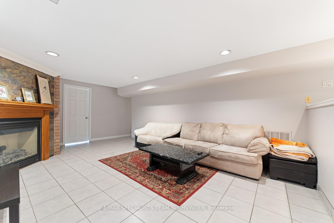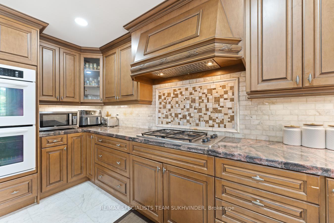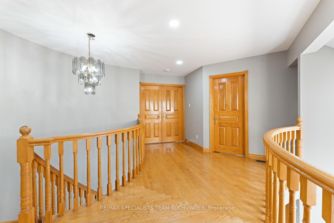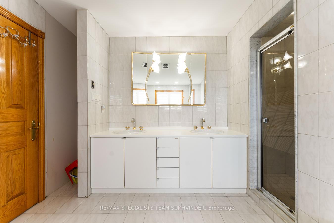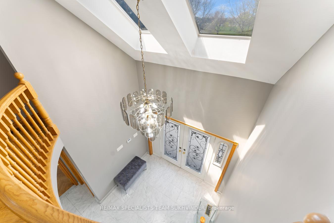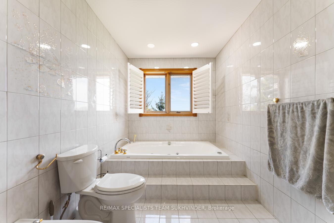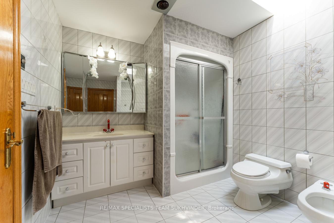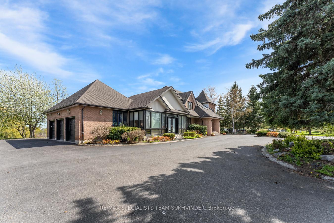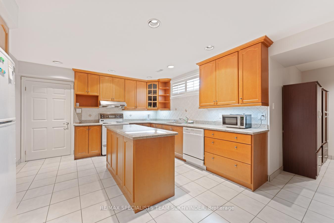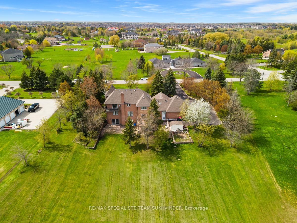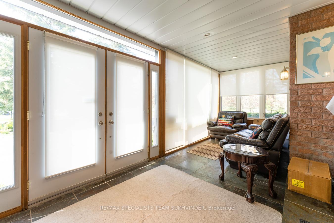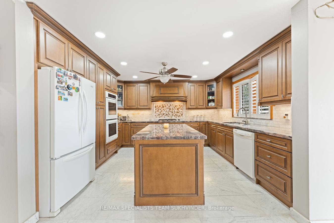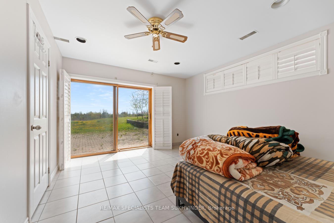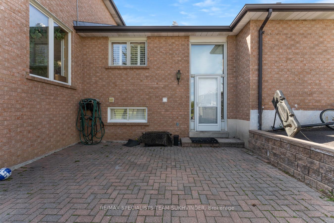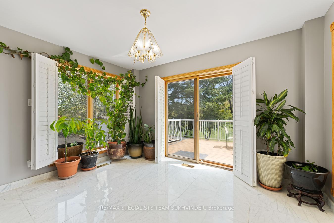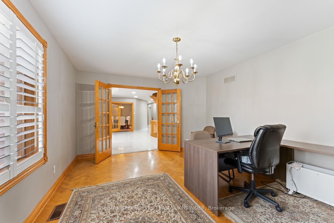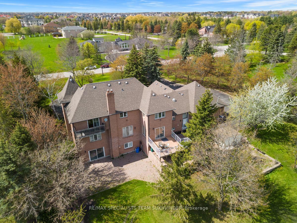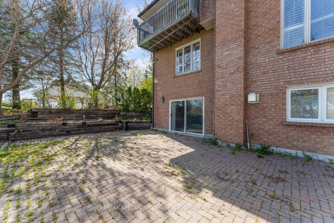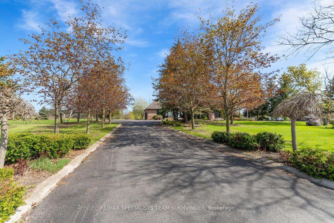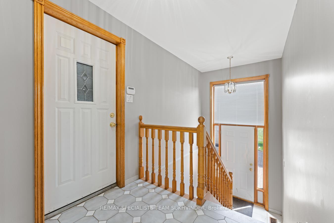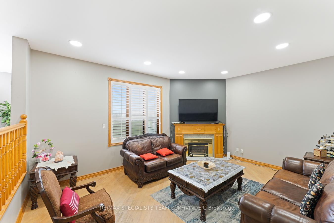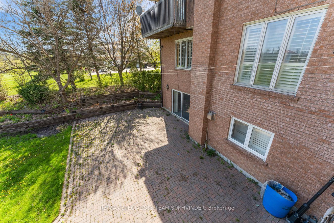$3,199,000
Available - For Sale
Listing ID: W12042776
22 Bowman Aven , Brampton, L6P 0X5, Peel
| Welcome To Your Dream Home In The Coveted Community Of Castlemore Estates! This Beautiful Custom-Built Home Is Situated On A Sprawling 2.26-Acre Ravine Lot, Offering The Ultimate In Privacy And Tranquility. Boasting Approximately 4200 Square Feet Above Grade, This Home Has Been Designed With Luxury And Comfort In Mind. The Open-To-Above Foyer Sets The Tone For The Grandeur That Awaits You, While The Chef's Kitchen With Its Oversized Island Is A Foodie's Paradise. The Large Breakfast Area Provides Ample Space For Casual Dining, And The Sunroom Is The Perfect Spot For Cozy Reading Or Enjoying A Cup Of Coffee. The Home's Many Features Include A Finished Walk-Out Basement That Is Perfect For Extended Families, With Plenty Of Room For A Home Gym. The Sauna Is A Relaxing Retreat, Offering The Perfect Way To Unwind After A Long Day. Step Outside To Your Deck And Enjoy The Breathtaking Views Of The Surrounding Natural Beauty. With Plenty Of Space For Outdoor Entertainment. |
| Price | $3,199,000 |
| Taxes: | $15816.90 |
| Occupancy: | Owner |
| Address: | 22 Bowman Aven , Brampton, L6P 0X5, Peel |
| Acreage: | 2-4.99 |
| Directions/Cross Streets: | Gore/Countryside |
| Rooms: | 11 |
| Rooms +: | 5 |
| Bedrooms: | 4 |
| Bedrooms +: | 2 |
| Family Room: | T |
| Basement: | Finished |
| Level/Floor | Room | Length(ft) | Width(ft) | Descriptions | |
| Room 1 | Ground | Living Ro | 15.35 | 15.74 | Sunken Room, Hardwood Floor, Staircase |
| Room 2 | Ground | Dining Ro | 16.73 | 12.4 | Hardwood Floor, Window, French Doors |
| Room 3 | Ground | Kitchen | 14.17 | 10.92 | B/I Appliances, Modern Kitchen, Irregular Room |
| Room 4 | Ground | Family Ro | 17.71 | 13.78 | Sunken Room, Open Concept, Hardwood Floor |
| Room 5 | Ground | Library | 15.74 | 11.81 | Hardwood Floor, Picture Window, French Doors |
| Room 6 | Ground | Dining Ro | 11.91 | 11.91 | French Doors, Formal Rm, Hardwood Floor |
| Room 7 | Ground | Solarium | 11.91 | 7.87 | Ceramic Floor, Leaded Glass, W/O To Deck |
| Room 8 | Second | Primary B | 15.74 | 12.79 | 6 Pc Bath, Hardwood Floor, W/O To Deck |
| Room 9 | Second | Bedroom 2 | 15.35 | 11.91 | 6 Pc Bath, Walk-In Closet(s), Hardwood Floor |
| Washroom Type | No. of Pieces | Level |
| Washroom Type 1 | 2 | Main |
| Washroom Type 2 | 5 | Second |
| Washroom Type 3 | 6 | Second |
| Washroom Type 4 | 3 | Basement |
| Washroom Type 5 | 0 |
| Total Area: | 0.00 |
| Property Type: | Detached |
| Style: | 2-Storey |
| Exterior: | Brick |
| Garage Type: | Built-In |
| (Parking/)Drive: | Private |
| Drive Parking Spaces: | 20 |
| Park #1 | |
| Parking Type: | Private |
| Park #2 | |
| Parking Type: | Private |
| Pool: | None |
| Approximatly Square Footage: | 3500-5000 |
| Property Features: | Ravine |
| CAC Included: | N |
| Water Included: | N |
| Cabel TV Included: | N |
| Common Elements Included: | N |
| Heat Included: | N |
| Parking Included: | N |
| Condo Tax Included: | N |
| Building Insurance Included: | N |
| Fireplace/Stove: | Y |
| Heat Type: | Forced Air |
| Central Air Conditioning: | Central Air |
| Central Vac: | N |
| Laundry Level: | Syste |
| Ensuite Laundry: | F |
| Sewers: | Septic |
$
%
Years
This calculator is for demonstration purposes only. Always consult a professional
financial advisor before making personal financial decisions.
| Although the information displayed is believed to be accurate, no warranties or representations are made of any kind. |
| RE/MAX SPECIALISTS TEAM SUKHVINDER |
|
|

HANIF ARKIAN
Broker
Dir:
416-871-6060
Bus:
416-798-7777
Fax:
905-660-5393
| Virtual Tour | Book Showing | Email a Friend |
Jump To:
At a Glance:
| Type: | Freehold - Detached |
| Area: | Peel |
| Municipality: | Brampton |
| Neighbourhood: | Toronto Gore Rural Estate |
| Style: | 2-Storey |
| Tax: | $15,816.9 |
| Beds: | 4+2 |
| Baths: | 4 |
| Fireplace: | Y |
| Pool: | None |
Locatin Map:
Payment Calculator:

