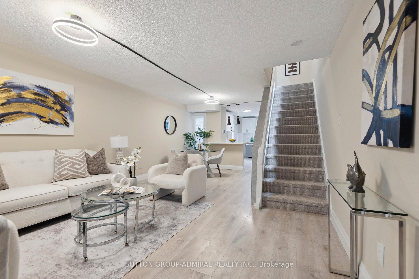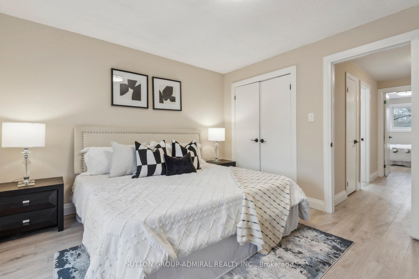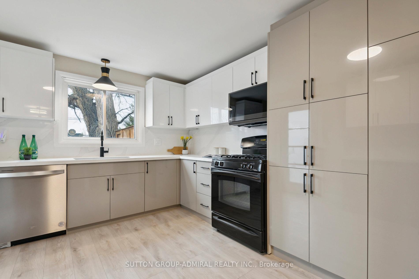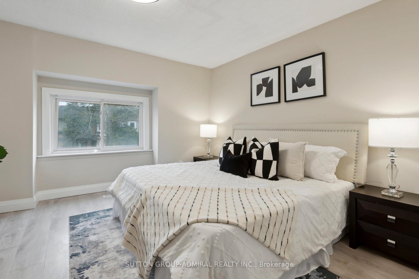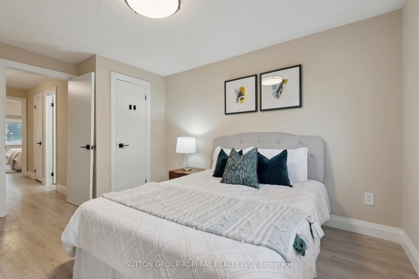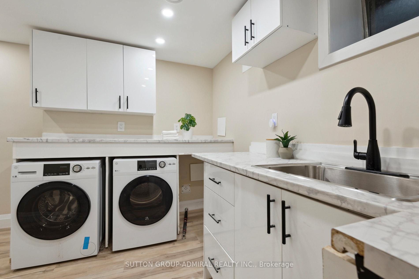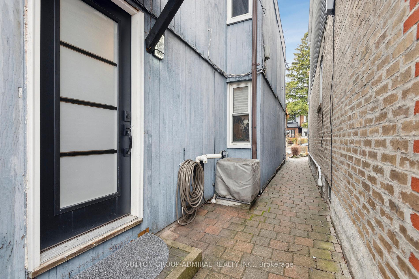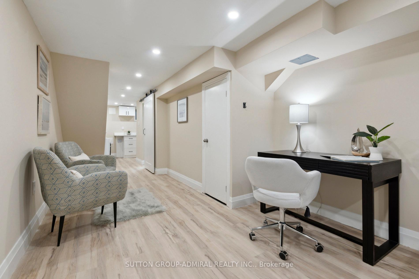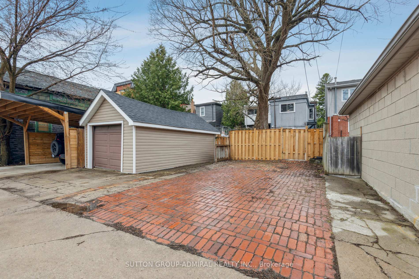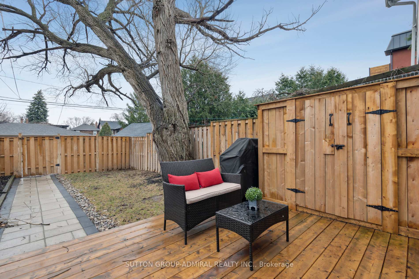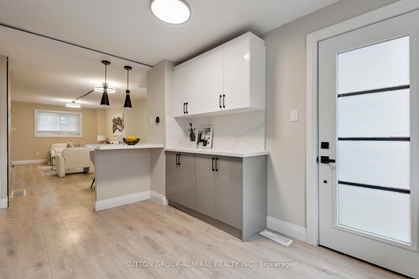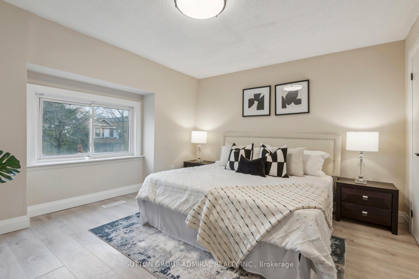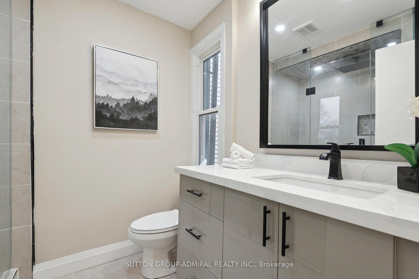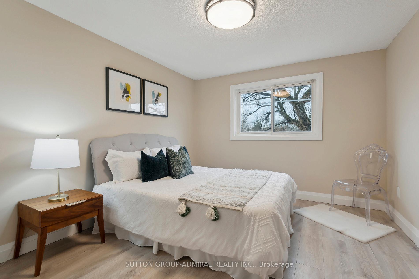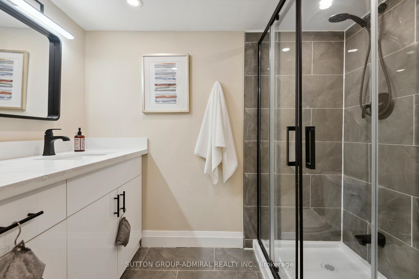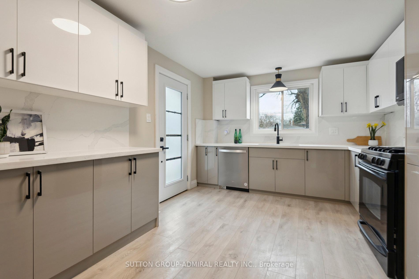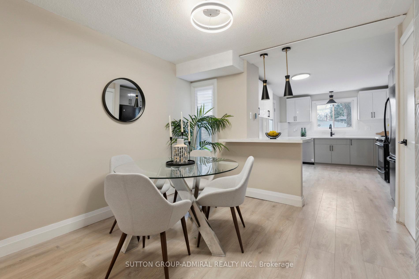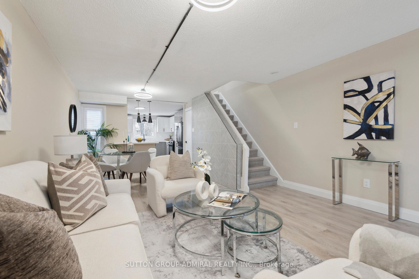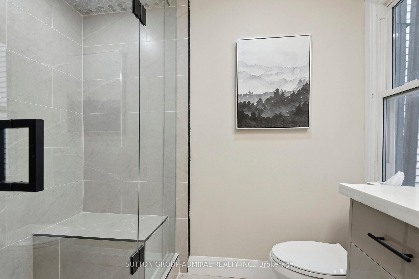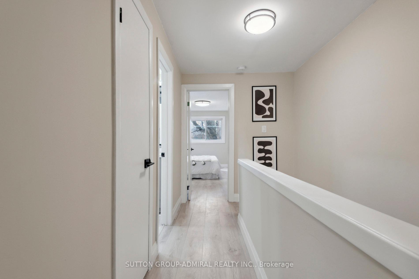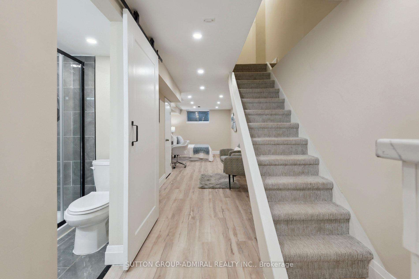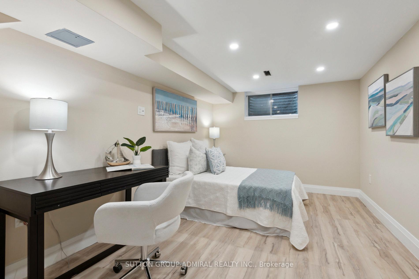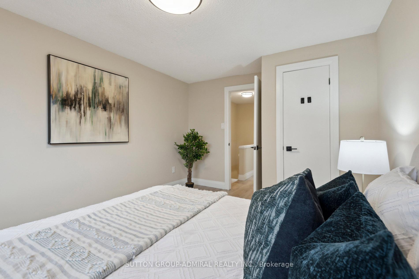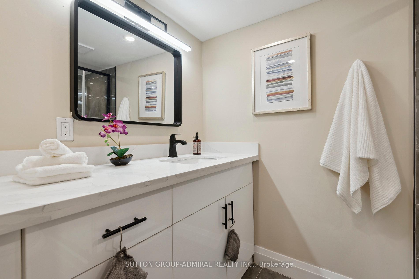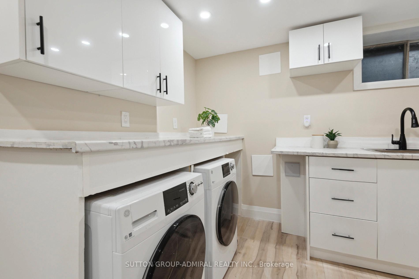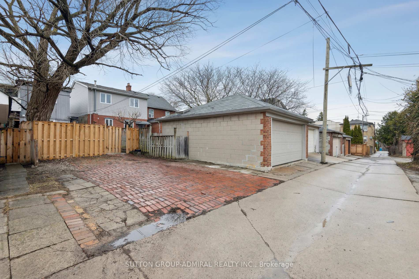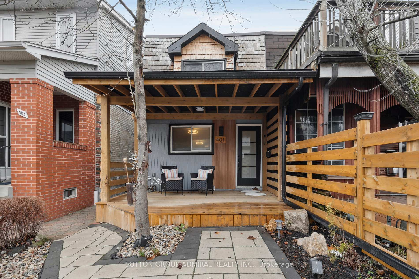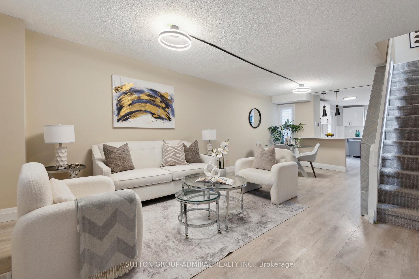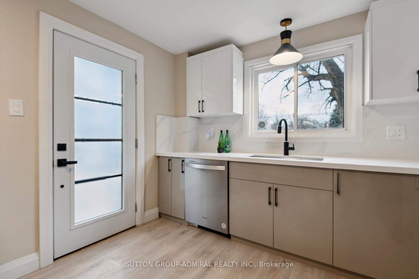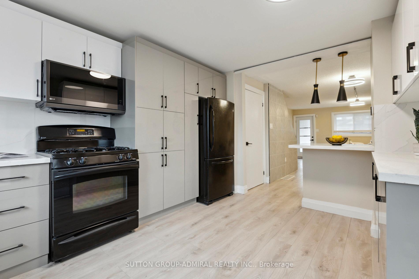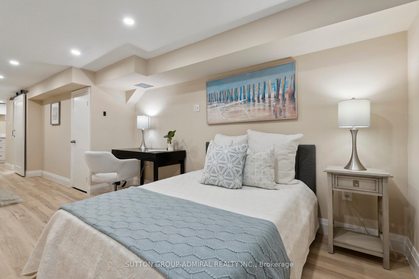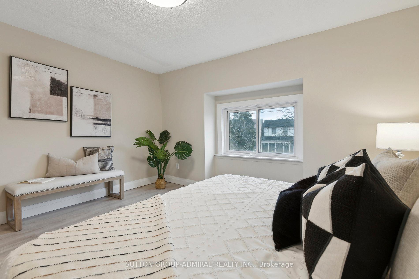$1,150,000
Available - For Sale
Listing ID: C12082351
401 Arlington Aven , Toronto, M6C 3A1, Toronto
| Fantastic Location! Walking Distance To Cedarvale Park & Leo Baeck. Extensively Renovated Throughout Including: Newer Spacious Kitchen, Quartz Countertops, Abundance of Kitchen Cabinets, All Kitchen Hardware, Engineered Hardwood Flooring Throughout The House, 3pc bathroom on the 2nd floor, 3pc Bathroom In The Basement, Fully Painted, All Newer Light Fixtures, Lighting Along Stair Railing From Main Floor To 2nd Floor, High Efficiency Furnace, Sump Pump, 200 AMP Electrical, Copper Wires, Newer Front Porch And Back Deck, Foundation Walls Have Been Water Proofed, Gutter Guards Installed, Landscaping In The Front Yard. 2 car parking side-by-side In Back, Access Through Laneway. The Basement Also Has Roughed-In Hook-Ups For Dishwasher & Fridge. This Home Has Timeless Warmth, Coziness, & Very Charming. Don't Miss Your Opportunity To Move-Into This Thriving Neighbourhood. |
| Price | $1,150,000 |
| Taxes: | $4548.00 |
| Occupancy: | Vacant |
| Address: | 401 Arlington Aven , Toronto, M6C 3A1, Toronto |
| Directions/Cross Streets: | Arlington & Vaughan Road |
| Rooms: | 5 |
| Rooms +: | 1 |
| Bedrooms: | 2 |
| Bedrooms +: | 1 |
| Family Room: | F |
| Basement: | Finished |
| Level/Floor | Room | Length(ft) | Width(ft) | Descriptions | |
| Room 1 | Main | Living Ro | 23.29 | 10.17 | Hardwood Floor, Combined w/Dining, West View |
| Room 2 | Main | Dining Ro | 23.29 | 13.45 | Hardwood Floor, Combined w/Living, Open Concept |
| Room 3 | Main | Kitchen | 14.76 | 10.82 | W/O To Garden, East View, Side Door |
| Room 4 | Second | Primary B | 14.1 | 10.5 | Hardwood Floor, Large Closet, Window |
| Room 5 | Second | Bedroom 2 | 13.45 | 13.12 | Hardwood Floor, Overlooks Backyard |
| Room 6 | Basement | Bedroom 3 | 31.49 | 9.84 | 3 Pc Ensuite, Open Stairs, Laminate |
| Washroom Type | No. of Pieces | Level |
| Washroom Type 1 | 3 | Second |
| Washroom Type 2 | 3 | Basement |
| Washroom Type 3 | 0 | |
| Washroom Type 4 | 0 | |
| Washroom Type 5 | 0 | |
| Washroom Type 6 | 3 | Second |
| Washroom Type 7 | 3 | Basement |
| Washroom Type 8 | 0 | |
| Washroom Type 9 | 0 | |
| Washroom Type 10 | 0 |
| Total Area: | 0.00 |
| Property Type: | Semi-Detached |
| Style: | 2-Storey |
| Exterior: | Board & Batten , Insulbrick |
| Garage Type: | None |
| (Parking/)Drive: | Private |
| Drive Parking Spaces: | 2 |
| Park #1 | |
| Parking Type: | Private |
| Park #2 | |
| Parking Type: | Private |
| Pool: | None |
| Other Structures: | Fence - Full |
| Approximatly Square Footage: | 1500-2000 |
| Property Features: | Greenbelt/Co, Level |
| CAC Included: | N |
| Water Included: | N |
| Cabel TV Included: | N |
| Common Elements Included: | N |
| Heat Included: | N |
| Parking Included: | N |
| Condo Tax Included: | N |
| Building Insurance Included: | N |
| Fireplace/Stove: | N |
| Heat Type: | Forced Air |
| Central Air Conditioning: | Central Air |
| Central Vac: | N |
| Laundry Level: | Syste |
| Ensuite Laundry: | F |
| Sewers: | Sewer |
$
%
Years
This calculator is for demonstration purposes only. Always consult a professional
financial advisor before making personal financial decisions.
| Although the information displayed is believed to be accurate, no warranties or representations are made of any kind. |
| SUTTON GROUP-ADMIRAL REALTY INC. |
|
|

HANIF ARKIAN
Broker
Dir:
416-871-6060
Bus:
416-798-7777
Fax:
905-660-5393
| Book Showing | Email a Friend |
Jump To:
At a Glance:
| Type: | Freehold - Semi-Detached |
| Area: | Toronto |
| Municipality: | Toronto C03 |
| Neighbourhood: | Humewood-Cedarvale |
| Style: | 2-Storey |
| Tax: | $4,548 |
| Beds: | 2+1 |
| Baths: | 2 |
| Fireplace: | N |
| Pool: | None |
Locatin Map:
Payment Calculator:

