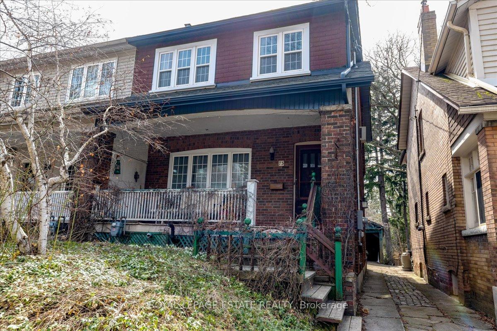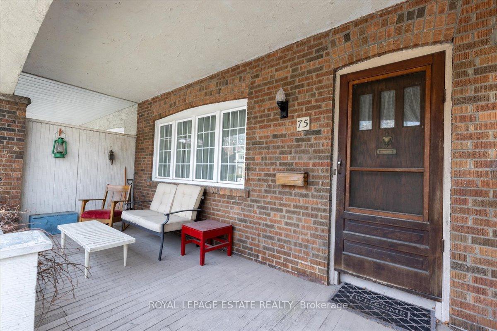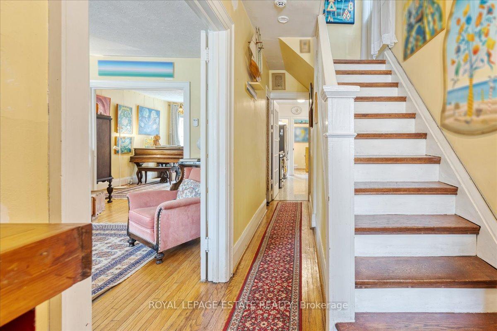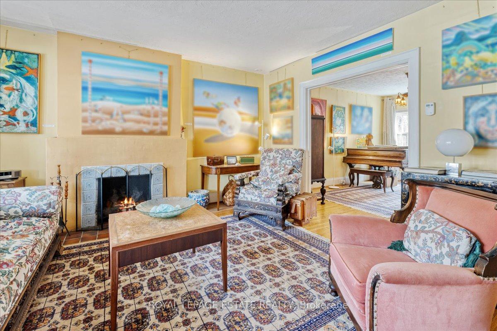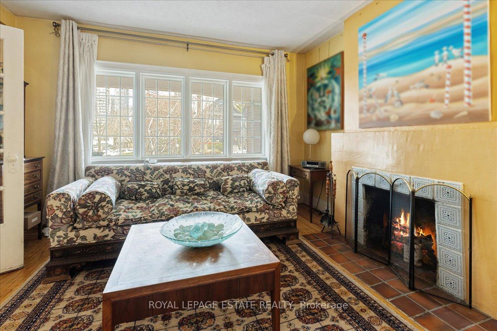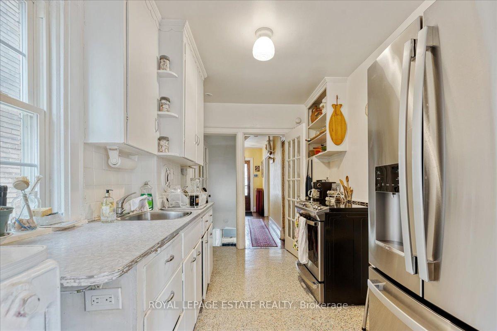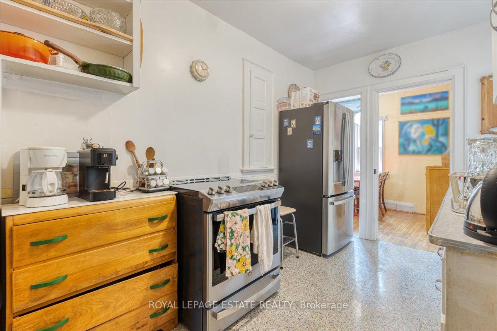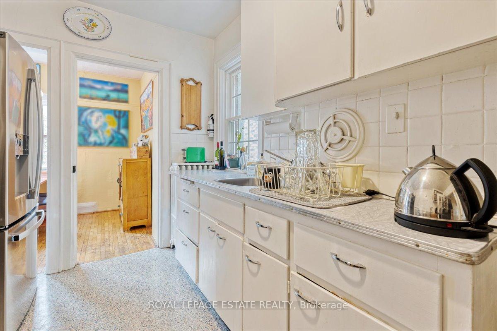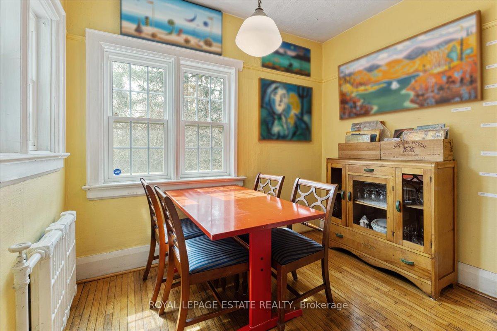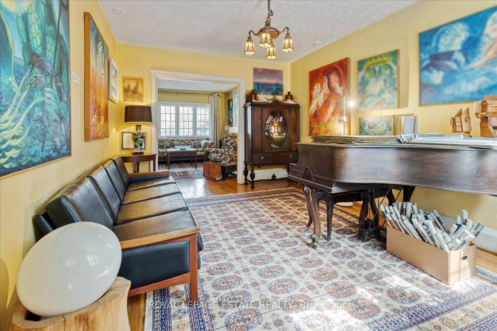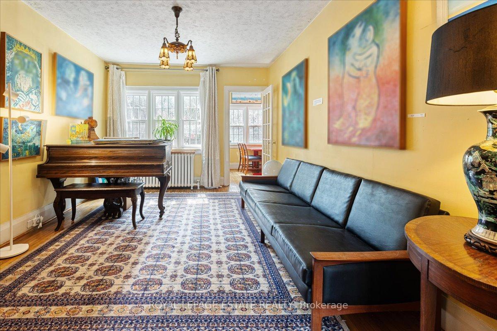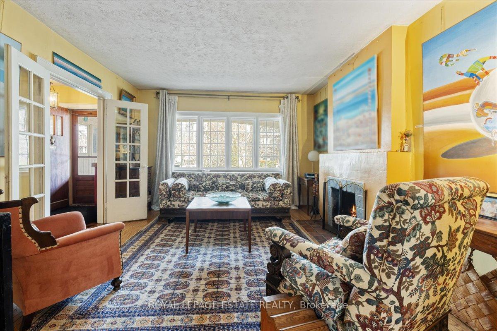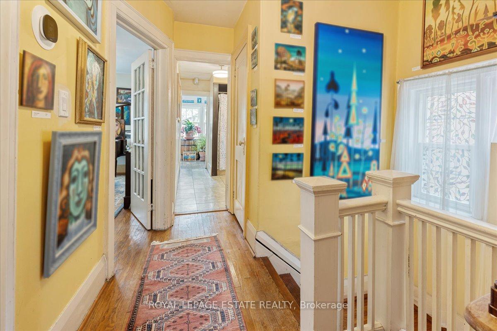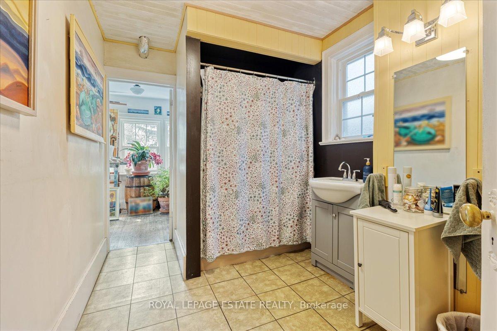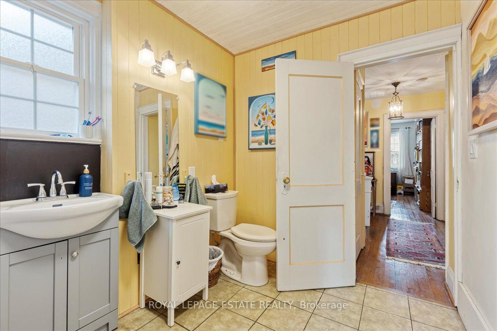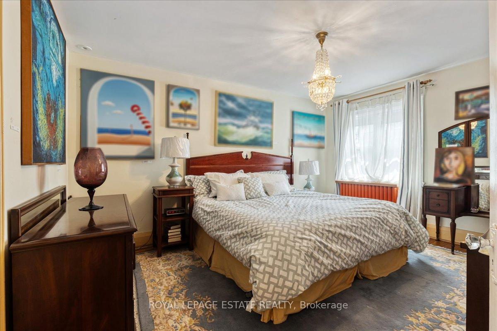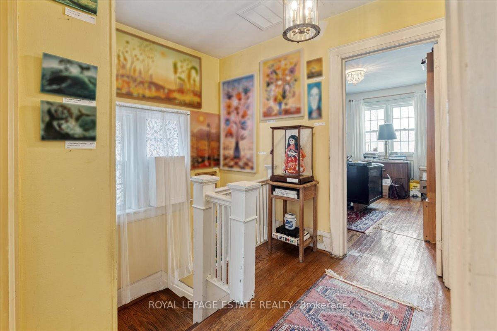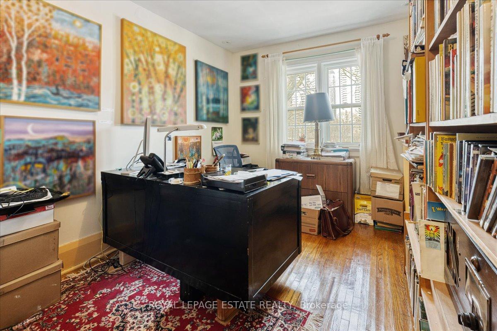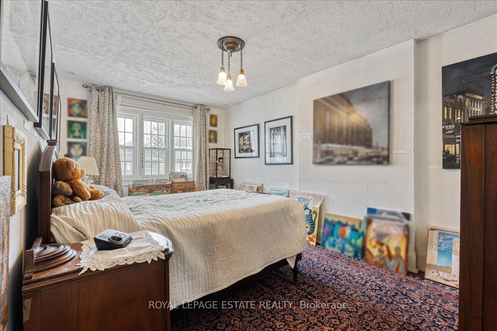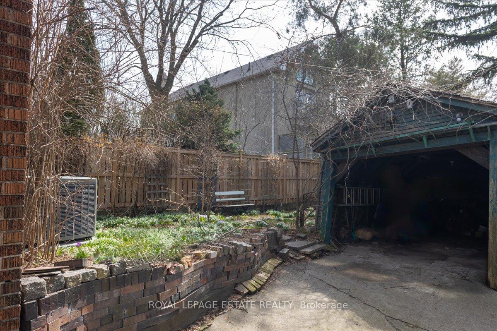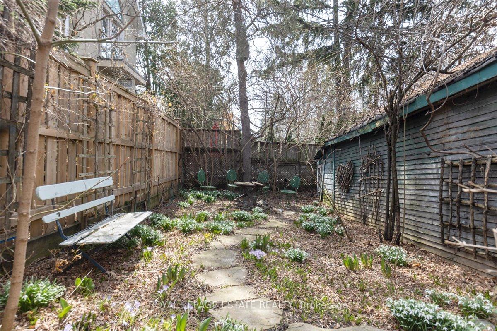$1,449,000
Available - For Sale
Listing ID: C12082819
75 Manor Road East , Toronto, M4S 1R1, Toronto
| This warm and welcoming family home features a July 2024 WETT-inspected wood-burning fireplace, beautiful oak hardwood floors, and a range of recent upgrades: new roof (2023), fully updated ESA-inspected electrical system (2023), new Lennox A/C (2023), and new hot water tank (2023). Includes a single-car garage. Situated just a 7-minute walk to Eglinton subway station and located within top-rated school catchments Davisville Jr. Public School and North Toronto Collegiate Institute. Extras: Enjoy being steps from Yonge & Eglinton, Mount Pleasant shops, fantastic restaurants, vibrant cafés, and both public and private schools. Dunfield Park is a 3-minute walk away, June Rowlands Park just 5 minutes, and the new Aqua Centre is coming soon. This is your opportunity to get into Davisville Village and enjoy everything this incredible neighbourhood has to offer! |
| Price | $1,449,000 |
| Taxes: | $6402.00 |
| Assessment Year: | 2024 |
| Occupancy: | Owner |
| Address: | 75 Manor Road East , Toronto, M4S 1R1, Toronto |
| Directions/Cross Streets: | Yonge St & Manor Rd E |
| Rooms: | 8 |
| Bedrooms: | 4 |
| Bedrooms +: | 0 |
| Family Room: | T |
| Basement: | Unfinished |
| Level/Floor | Room | Length(ft) | Width(ft) | Descriptions | |
| Room 1 | Ground | Living Ro | 14.92 | 13.12 | Fireplace, Window, Hardwood Floor |
| Room 2 | Ground | Dining Ro | 14.92 | 10.99 | Window, Hardwood Floor |
| Room 3 | Ground | Kitchen | 13.12 | 7.87 | Stainless Steel Appl, Window, Vinyl Floor |
| Room 4 | Ground | Breakfast | 7.38 | 9.35 | Overlooks Backyard, Window, Hardwood Floor |
| Room 5 | Second | Primary B | 15.09 | 11.64 | Window, Closet, Hardwood Floor |
| Room 6 | Second | Bedroom 2 | 16.73 | 9.84 | Window, Closet, Hardwood Floor |
| Room 7 | Second | Bedroom 3 | 12.63 | 8.69 | Window, Closet, Hardwood Floor |
| Room 8 | Second | Bedroom 4 | 7.87 | 10.33 | Overlooks Backyard, Window, Hardwood Floor |
| Washroom Type | No. of Pieces | Level |
| Washroom Type 1 | 4 | Second |
| Washroom Type 2 | 0 | |
| Washroom Type 3 | 0 | |
| Washroom Type 4 | 0 | |
| Washroom Type 5 | 0 |
| Total Area: | 0.00 |
| Property Type: | Semi-Detached |
| Style: | 2-Storey |
| Exterior: | Brick |
| Garage Type: | Detached |
| (Parking/)Drive: | Mutual |
| Drive Parking Spaces: | 0 |
| Park #1 | |
| Parking Type: | Mutual |
| Park #2 | |
| Parking Type: | Mutual |
| Pool: | None |
| Approximatly Square Footage: | 1100-1500 |
| CAC Included: | N |
| Water Included: | N |
| Cabel TV Included: | N |
| Common Elements Included: | N |
| Heat Included: | N |
| Parking Included: | N |
| Condo Tax Included: | N |
| Building Insurance Included: | N |
| Fireplace/Stove: | Y |
| Heat Type: | Radiant |
| Central Air Conditioning: | Central Air |
| Central Vac: | N |
| Laundry Level: | Syste |
| Ensuite Laundry: | F |
| Sewers: | Sewer |
$
%
Years
This calculator is for demonstration purposes only. Always consult a professional
financial advisor before making personal financial decisions.
| Although the information displayed is believed to be accurate, no warranties or representations are made of any kind. |
| ROYAL LEPAGE ESTATE REALTY |
|
|

HANIF ARKIAN
Broker
Dir:
416-871-6060
Bus:
416-798-7777
Fax:
905-660-5393
| Virtual Tour | Book Showing | Email a Friend |
Jump To:
At a Glance:
| Type: | Freehold - Semi-Detached |
| Area: | Toronto |
| Municipality: | Toronto C10 |
| Neighbourhood: | Mount Pleasant West |
| Style: | 2-Storey |
| Tax: | $6,402 |
| Beds: | 4 |
| Baths: | 1 |
| Fireplace: | Y |
| Pool: | None |
Locatin Map:
Payment Calculator:

