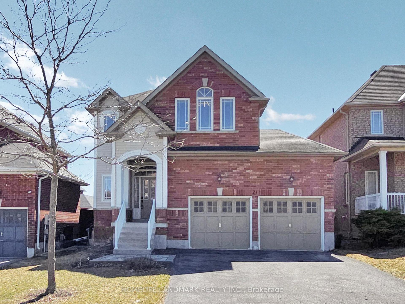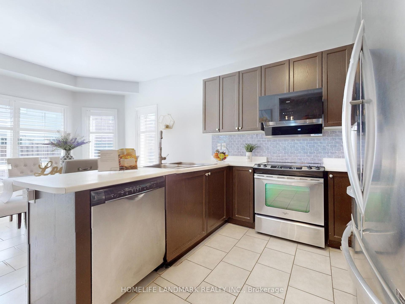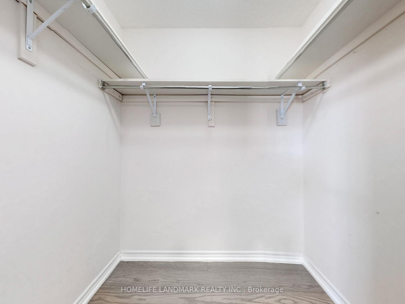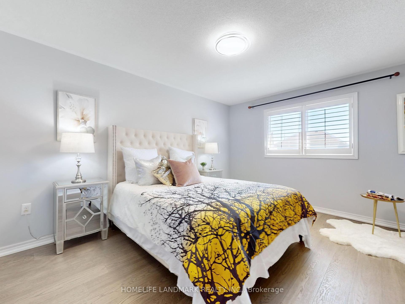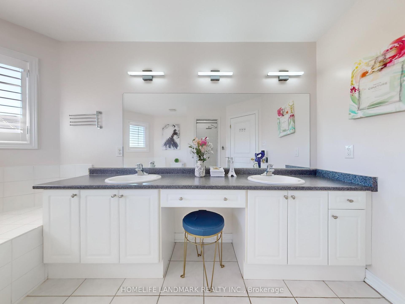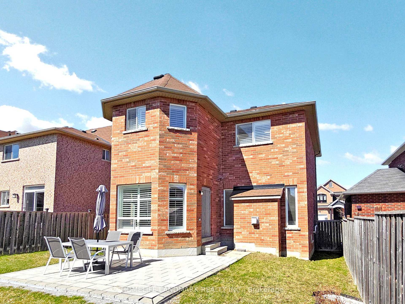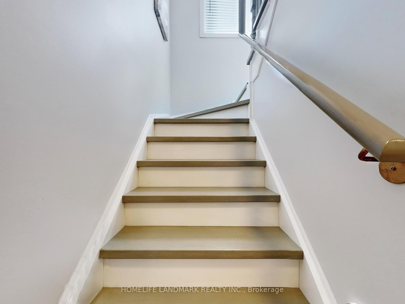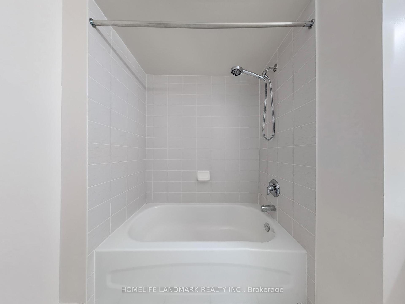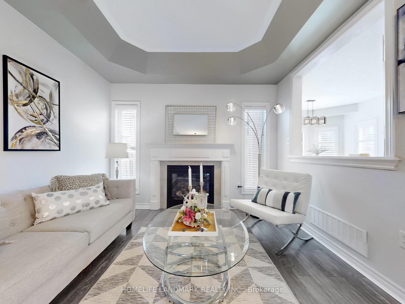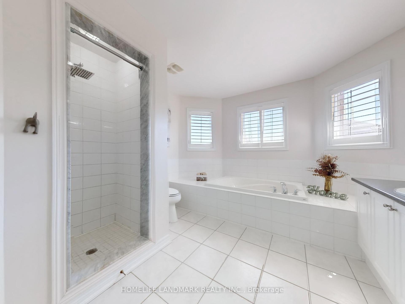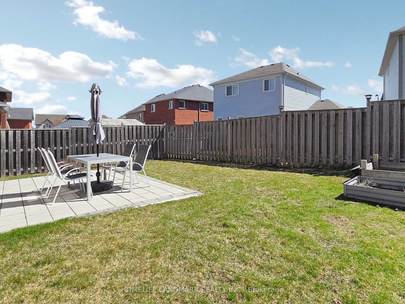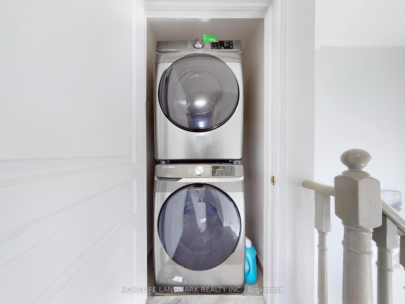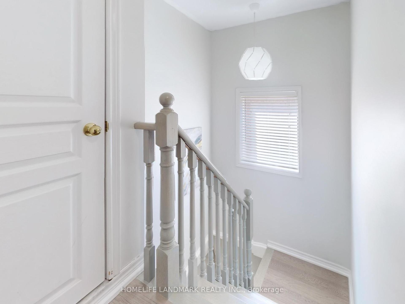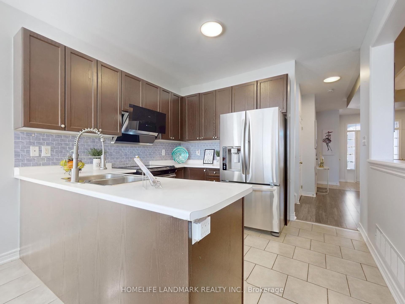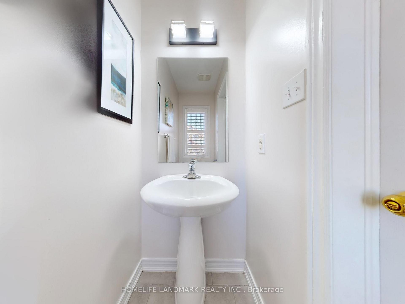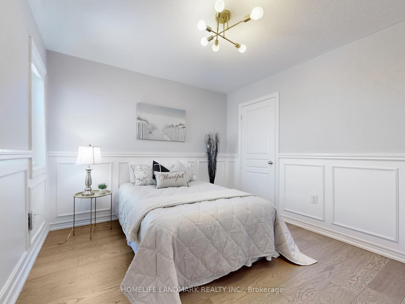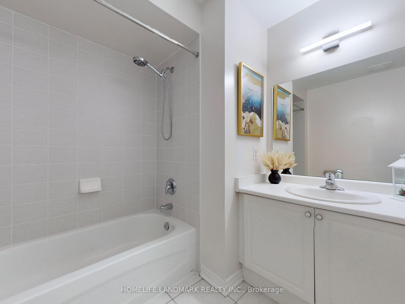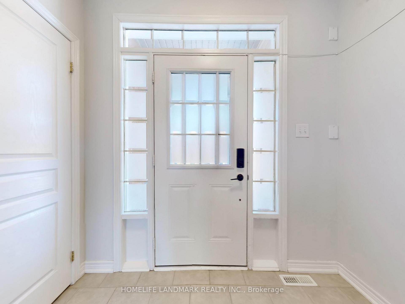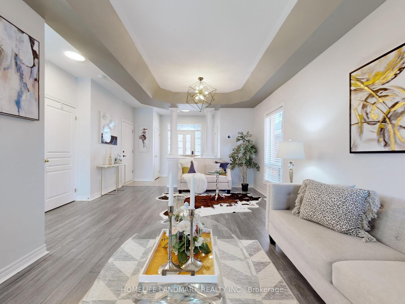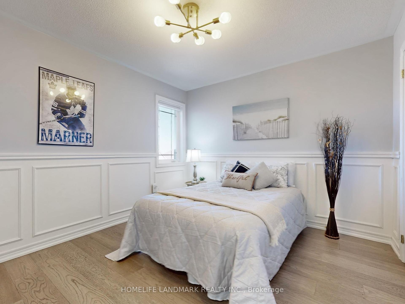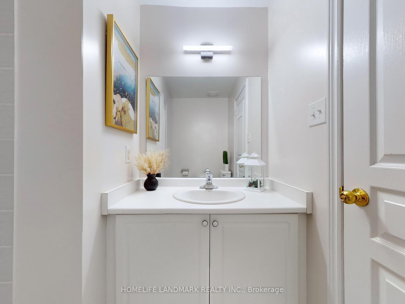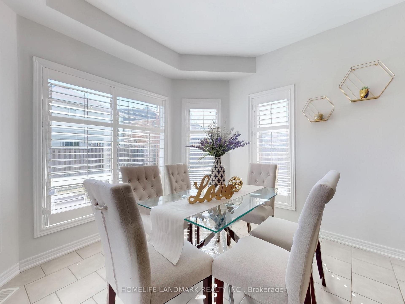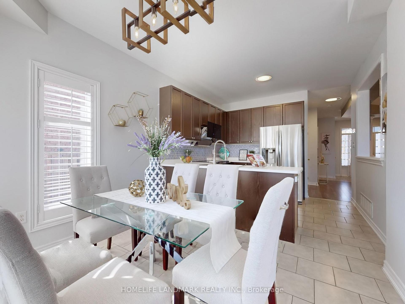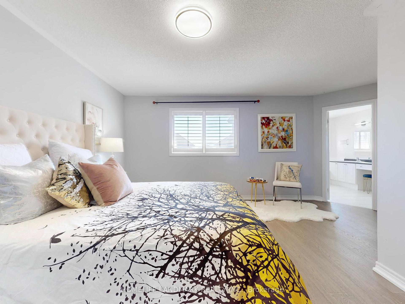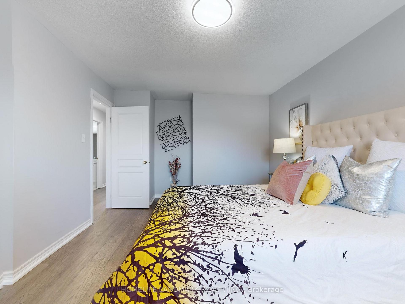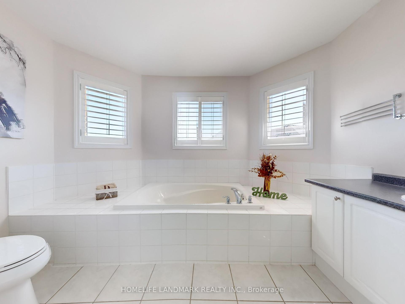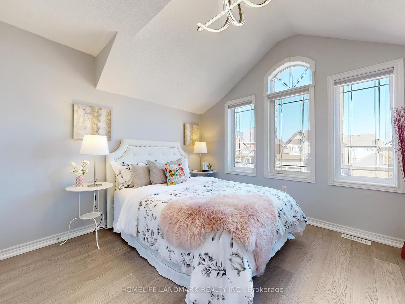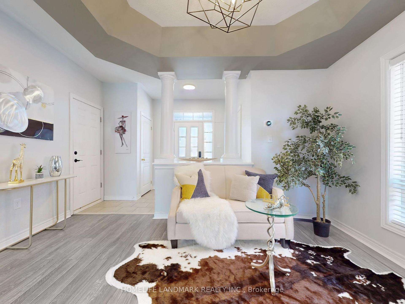$788,000
Available - For Sale
Listing ID: N12082702
21 Violet Aven , Georgina, L4P 0C7, York
| Welcome to this meticulously maintained 3-bedroom home, ideally located in a family-friendly Keswick community just 5 minutes to Highway 404 and close to Home Hardware, Walmart, schools, parks, and other local amenities, everything you need is right at your doorstep.The main level features a bright, open-concept layout with a spacious kitchen and breakfast area, accented by California shutters and filled with natural light, perfect for everyday living and entertaining. Upstairs, the large primary bedroom offers a walk-in closet and a spa-like 5-piece ensuite complete with double sinks and a separate glass-enclosed shower. The second floor was upgraded with engineered hardwood flooring, complemented by new stairs and modern railings for a fresh, updated look. Convenient second-floor laundry adds to the functionality of this home.Step outside to a beautifully landscaped backyard featuring brand new interlock, ideal for summer gatherings and outdoor relaxation.This turnkey property blends thoughtful upgrades, comfort, and a prime location, perfect for growing families, first-time buyers, or anyone seeking a well-connected, move-in ready home. |
| Price | $788,000 |
| Taxes: | $4998.30 |
| Occupancy: | Owner |
| Address: | 21 Violet Aven , Georgina, L4P 0C7, York |
| Directions/Cross Streets: | Laurendale / Joe Dales |
| Rooms: | 7 |
| Bedrooms: | 3 |
| Bedrooms +: | 0 |
| Family Room: | F |
| Basement: | Full, Unfinished |
| Level/Floor | Room | Length(ft) | Width(ft) | Descriptions | |
| Room 1 | Ground | Great Roo | 20.07 | 10.96 | Fireplace, Laminate, Coffered Ceiling(s) |
| Room 2 | Ground | Kitchen | 10.96 | 9.15 | B/I Dishwasher, Tile Floor |
| Room 3 | Ground | Breakfast | 10.96 | 9.81 | California Shutters, Window, Tile Floor |
| Room 4 | Second | Primary B | 15.65 | 14.76 | 5 Pc Ensuite, Broadloom, Walk-In Closet(s) |
| Room 5 | Second | Bedroom 2 | 11.15 | 10.4 | Broadloom, Window, Closet |
| Room 6 | Third | Bedroom 3 | 11.25 | 10.99 | Broadloom, Window, Closet |
| Washroom Type | No. of Pieces | Level |
| Washroom Type 1 | 2 | Ground |
| Washroom Type 2 | 4 | Second |
| Washroom Type 3 | 5 | Second |
| Washroom Type 4 | 0 | |
| Washroom Type 5 | 0 | |
| Washroom Type 6 | 2 | Ground |
| Washroom Type 7 | 4 | Second |
| Washroom Type 8 | 5 | Second |
| Washroom Type 9 | 0 | |
| Washroom Type 10 | 0 |
| Total Area: | 0.00 |
| Approximatly Age: | 6-15 |
| Property Type: | Detached |
| Style: | 2-Storey |
| Exterior: | Brick, Vinyl Siding |
| Garage Type: | Attached |
| (Parking/)Drive: | Private Do |
| Drive Parking Spaces: | 4 |
| Park #1 | |
| Parking Type: | Private Do |
| Park #2 | |
| Parking Type: | Private Do |
| Pool: | None |
| Approximatly Age: | 6-15 |
| Approximatly Square Footage: | 1500-2000 |
| Property Features: | Fenced Yard, Park |
| CAC Included: | N |
| Water Included: | N |
| Cabel TV Included: | N |
| Common Elements Included: | N |
| Heat Included: | N |
| Parking Included: | N |
| Condo Tax Included: | N |
| Building Insurance Included: | N |
| Fireplace/Stove: | Y |
| Heat Type: | Forced Air |
| Central Air Conditioning: | Central Air |
| Central Vac: | N |
| Laundry Level: | Syste |
| Ensuite Laundry: | F |
| Sewers: | Sewer |
$
%
Years
This calculator is for demonstration purposes only. Always consult a professional
financial advisor before making personal financial decisions.
| Although the information displayed is believed to be accurate, no warranties or representations are made of any kind. |
| HOMELIFE LANDMARK REALTY INC. |
|
|

HANIF ARKIAN
Broker
Dir:
416-871-6060
Bus:
416-798-7777
Fax:
905-660-5393
| Book Showing | Email a Friend |
Jump To:
At a Glance:
| Type: | Freehold - Detached |
| Area: | York |
| Municipality: | Georgina |
| Neighbourhood: | Keswick South |
| Style: | 2-Storey |
| Approximate Age: | 6-15 |
| Tax: | $4,998.3 |
| Beds: | 3 |
| Baths: | 3 |
| Fireplace: | Y |
| Pool: | None |
Locatin Map:
Payment Calculator:

