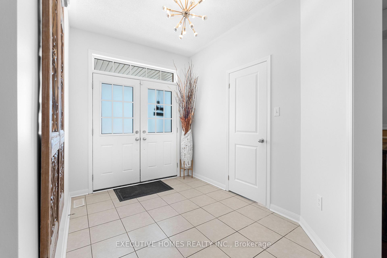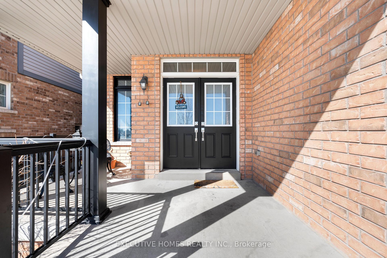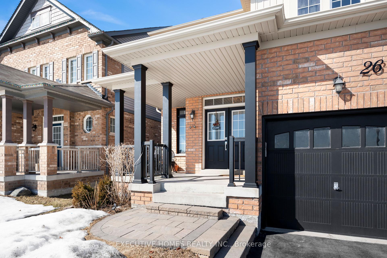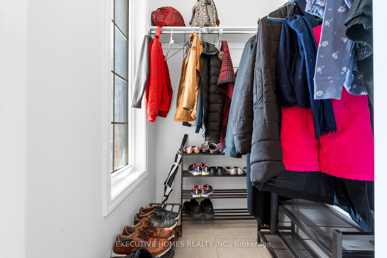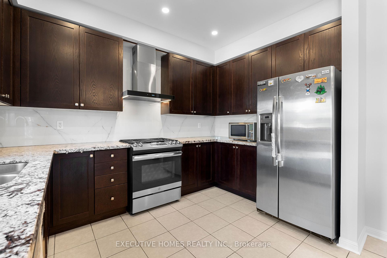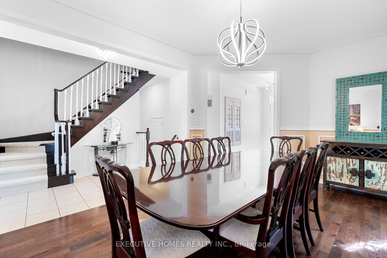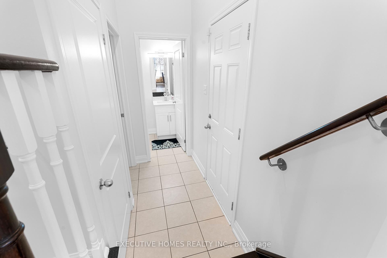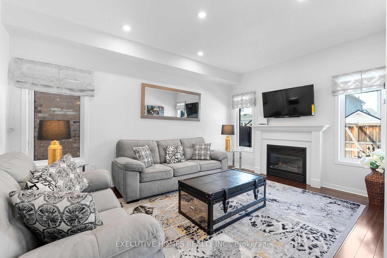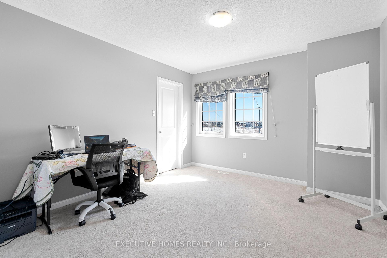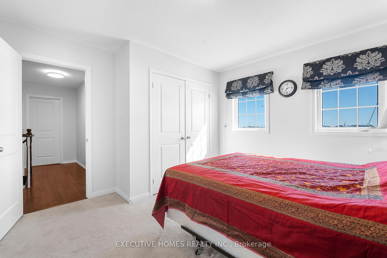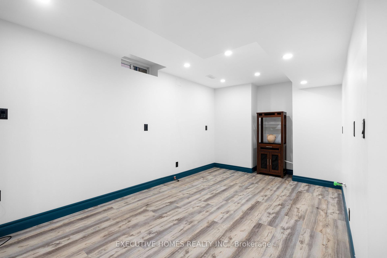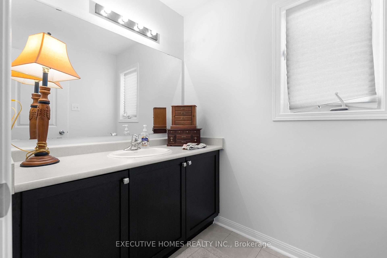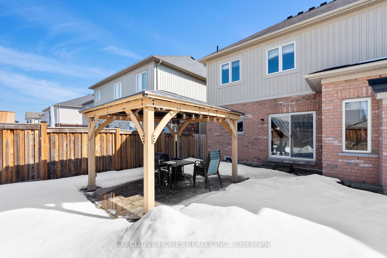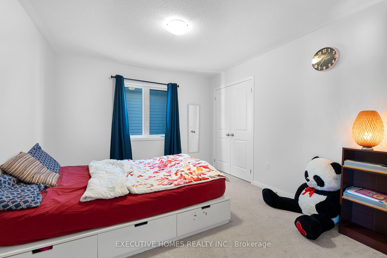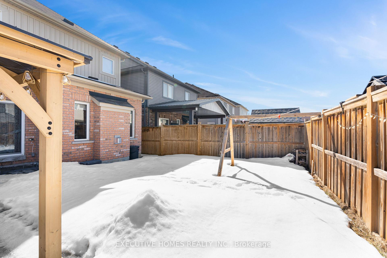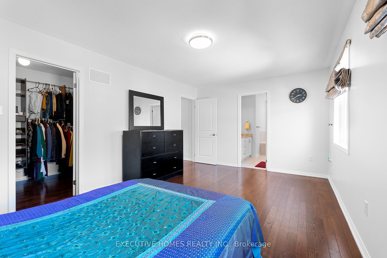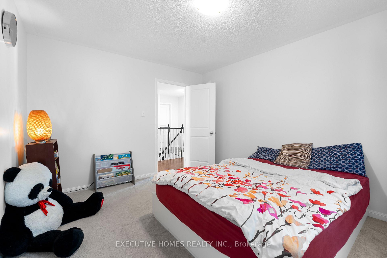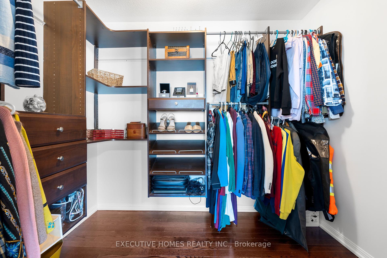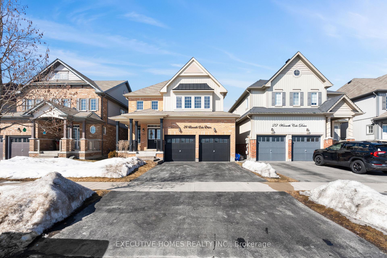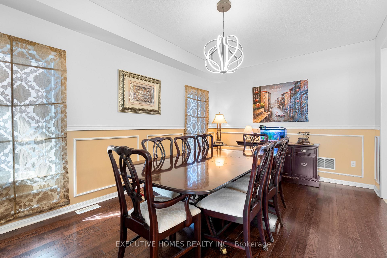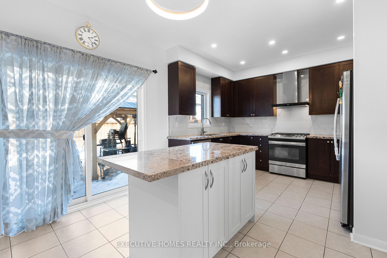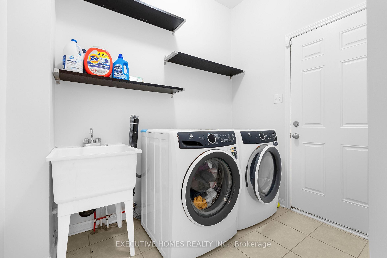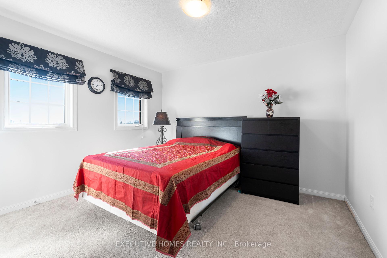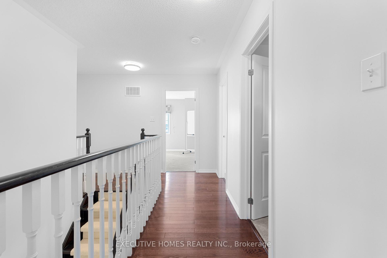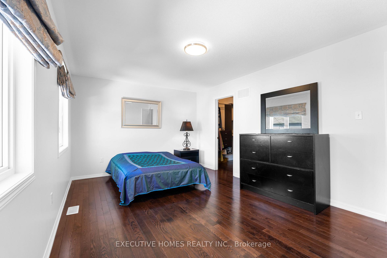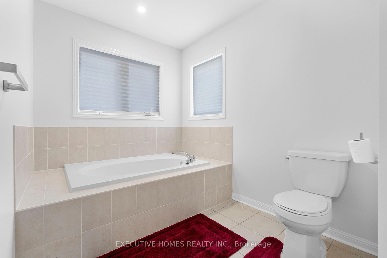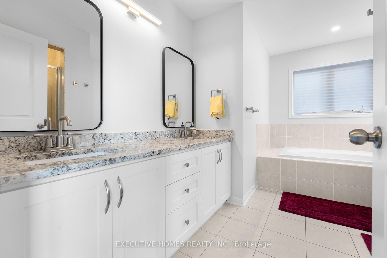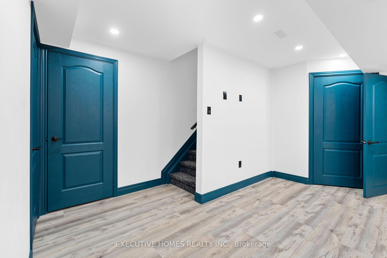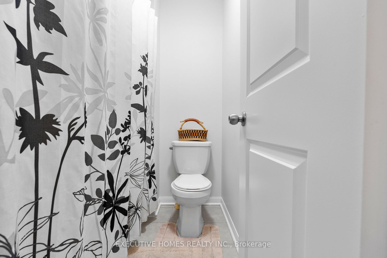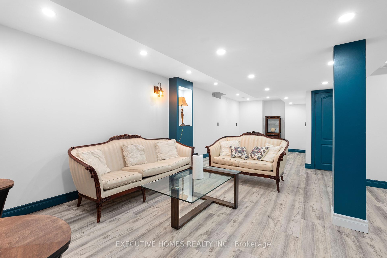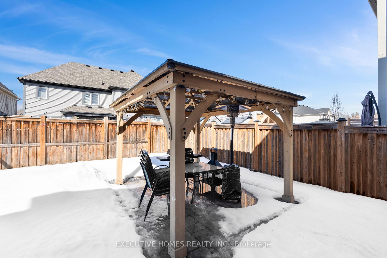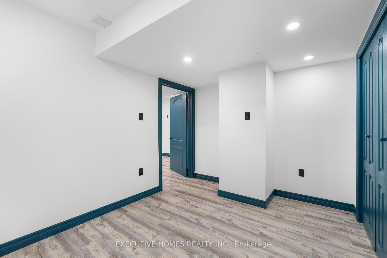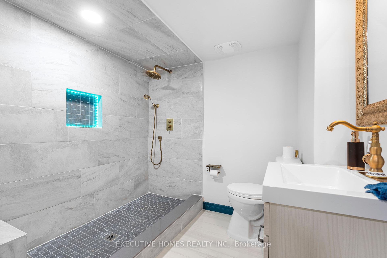$899,000
Available - For Sale
Listing ID: E12082833
26 Kenneth Cole Driv , Clarington, L1C 3K2, Durham
| Incredible opportunity to own a beautiful, detached home with 4+1 bedrooms and 3+1 washrooms. Offering over 3,000 sqft of living space. Nestled in the desirable Northglen Community, this home offers style, comfort, and convenience. Upon entering, you'll be immediately impressed by the open-concept main floor, designed to create a seamless flow between the spacious dining area, breakfast area, kitchen, and great room. The kitchen is a true highlight with extra tall kitchen cabinets, granite counter tops with back splash, gas stove and pot lights. The walkout to the backyard further extend the open concept, blending the indoor living area with the natural environment. Other features include grand double doors entry, 9-foot ceiling on main level, spacious formal dining room, hardwood throughout main floor and master bedroom, gas fireplace, freshly painted and many more. On the upper level, the oversized primary bedroom features a walk-in closet and a luxurious 5-piece ensuite with double sinks, tub, and shower. Three additional generously sized bedrooms, all with large windows & closets, share a 4-piece washroom. The finished basement extends the entertainment options offering a modern rec room, full bath, and an additional bedroom. Several Schools Within Walking Distance With The New North Glen Catholic Elementary School Coming In 2026 Steps Away! |
| Price | $899,000 |
| Taxes: | $5926.53 |
| Occupancy: | Owner |
| Address: | 26 Kenneth Cole Driv , Clarington, L1C 3K2, Durham |
| Directions/Cross Streets: | Hwy 57 & Concession Rd 3 |
| Rooms: | 8 |
| Rooms +: | 3 |
| Bedrooms: | 4 |
| Bedrooms +: | 1 |
| Family Room: | F |
| Basement: | Separate Ent, Finished |
| Level/Floor | Room | Length(ft) | Width(ft) | Descriptions | |
| Room 1 | Main | Kitchen | 8.79 | 11.12 | Tile Floor, Granite Counters, Backsplash |
| Room 2 | Main | Breakfast | 9.18 | 10.1 | Tile Floor, W/O To Yard |
| Room 3 | Main | Great Roo | 10.99 | 16.01 | Hardwood Floor, Gas Fireplace, Pot Lights |
| Room 4 | Main | Dining Ro | 10.99 | 16.99 | Hardwood Floor |
| Room 5 | Main | Laundry | 8.23 | 6.07 | Tile Floor, Side Door |
| Room 6 | Second | Primary B | 10.99 | 16.79 | Hardwood Floor, Walk-In Closet(s), 5 Pc Ensuite |
| Room 7 | Second | Bedroom 2 | 11.09 | 11.18 | Broadloom, Large Closet |
| Room 8 | Second | Bedroom 3 | 12.4 | 12.5 | Broadloom, Large Closet |
| Room 9 | Second | Bedroom 4 | 12 | 11.32 | Broadloom, Walk-In Closet(s) |
| Room 10 | Basement | Bedroom | 11.41 | 8.59 | Vinyl Floor, Pot Lights, Large Closet |
| Room 11 | Basement | Recreatio | 27.98 | 16.99 | Vinyl Floor, Pot Lights |
| Room 12 | Basement | Furnace R | 12.07 | 8.23 | |
| Room 13 | Basement | Other | 12.07 | 8.23 |
| Washroom Type | No. of Pieces | Level |
| Washroom Type 1 | 2 | Main |
| Washroom Type 2 | 4 | Second |
| Washroom Type 3 | 4 | Second |
| Washroom Type 4 | 3 | Basement |
| Washroom Type 5 | 0 |
| Total Area: | 0.00 |
| Property Type: | Detached |
| Style: | 2-Storey |
| Exterior: | Brick, Vinyl Siding |
| Garage Type: | Built-In |
| (Parking/)Drive: | Private Do |
| Drive Parking Spaces: | 2 |
| Park #1 | |
| Parking Type: | Private Do |
| Park #2 | |
| Parking Type: | Private Do |
| Pool: | None |
| Approximatly Square Footage: | 2000-2500 |
| CAC Included: | N |
| Water Included: | N |
| Cabel TV Included: | N |
| Common Elements Included: | N |
| Heat Included: | N |
| Parking Included: | N |
| Condo Tax Included: | N |
| Building Insurance Included: | N |
| Fireplace/Stove: | Y |
| Heat Type: | Forced Air |
| Central Air Conditioning: | Central Air |
| Central Vac: | N |
| Laundry Level: | Syste |
| Ensuite Laundry: | F |
| Sewers: | Sewer |
$
%
Years
This calculator is for demonstration purposes only. Always consult a professional
financial advisor before making personal financial decisions.
| Although the information displayed is believed to be accurate, no warranties or representations are made of any kind. |
| EXECUTIVE HOMES REALTY INC. |
|
|

HANIF ARKIAN
Broker
Dir:
416-871-6060
Bus:
416-798-7777
Fax:
905-660-5393
| Book Showing | Email a Friend |
Jump To:
At a Glance:
| Type: | Freehold - Detached |
| Area: | Durham |
| Municipality: | Clarington |
| Neighbourhood: | Bowmanville |
| Style: | 2-Storey |
| Tax: | $5,926.53 |
| Beds: | 4+1 |
| Baths: | 4 |
| Fireplace: | Y |
| Pool: | None |
Locatin Map:
Payment Calculator:

