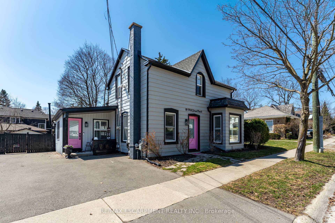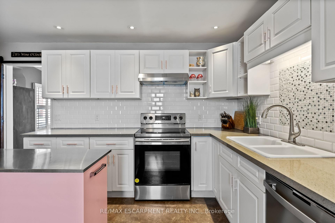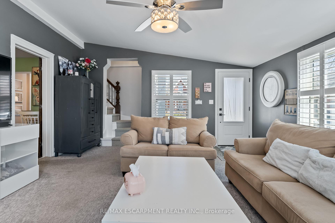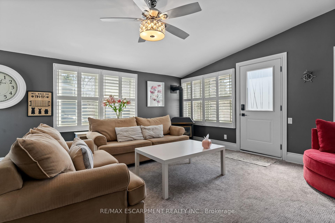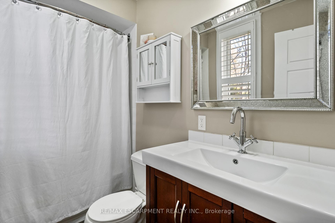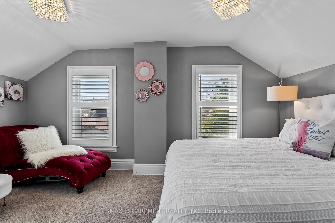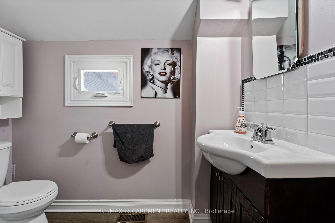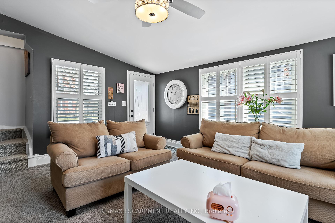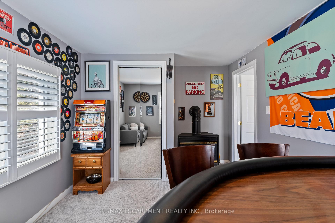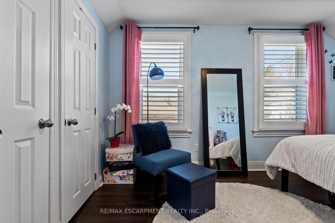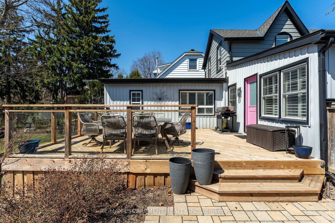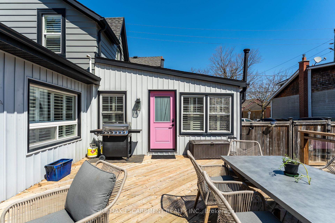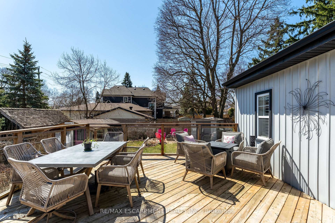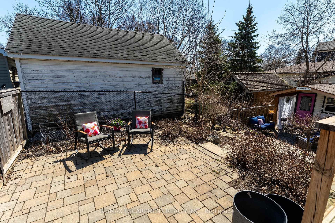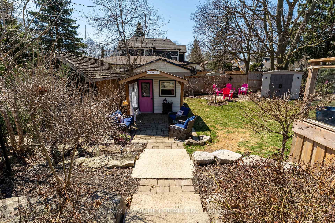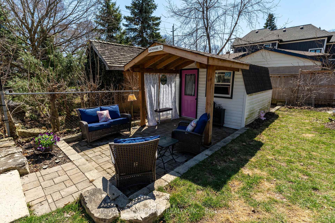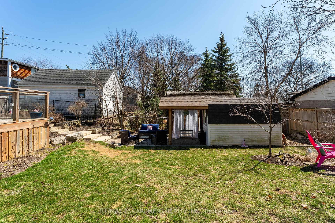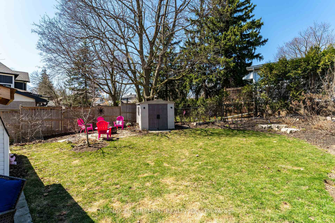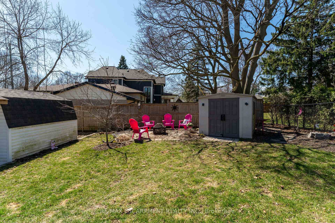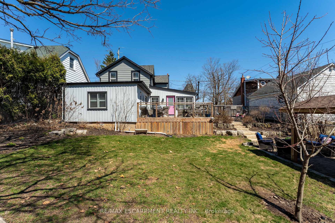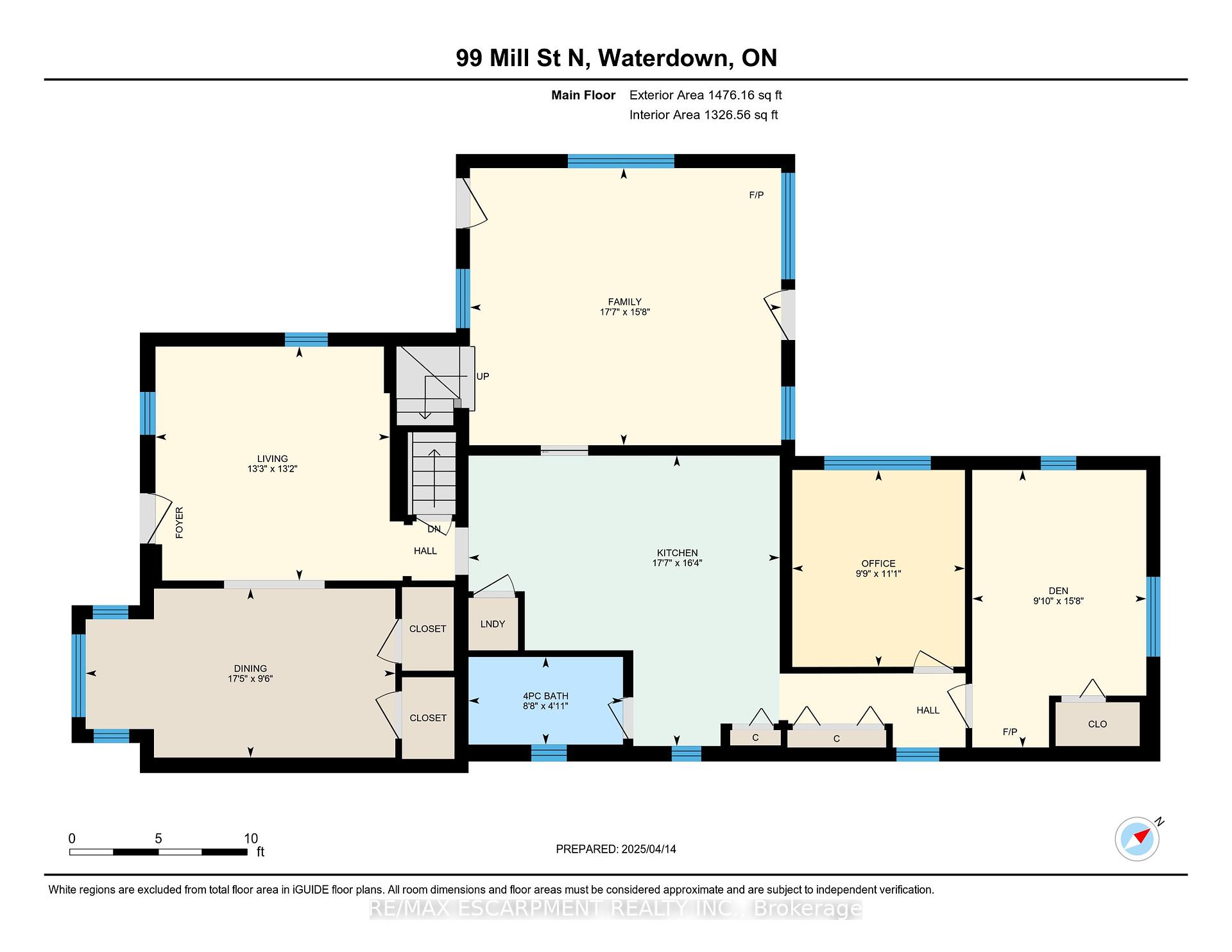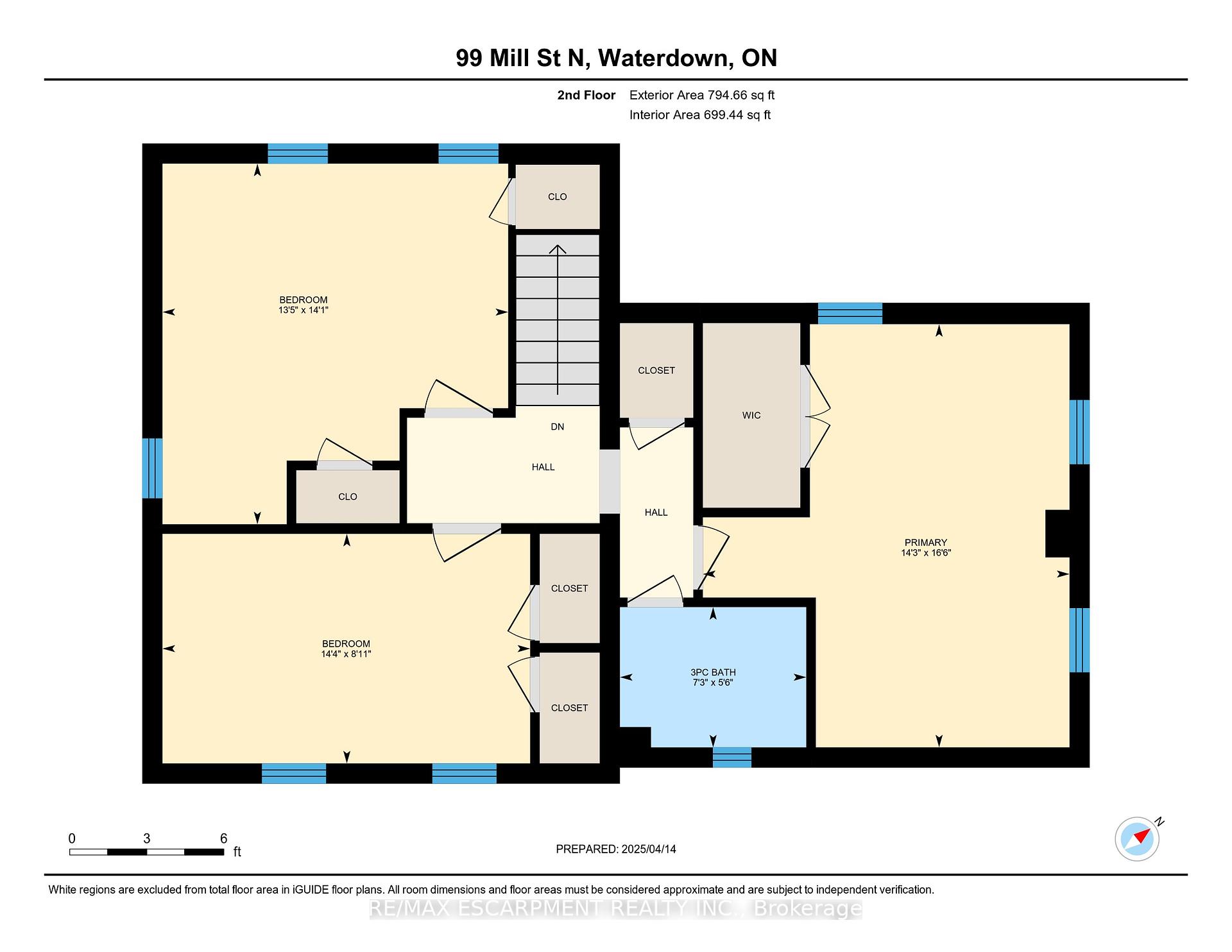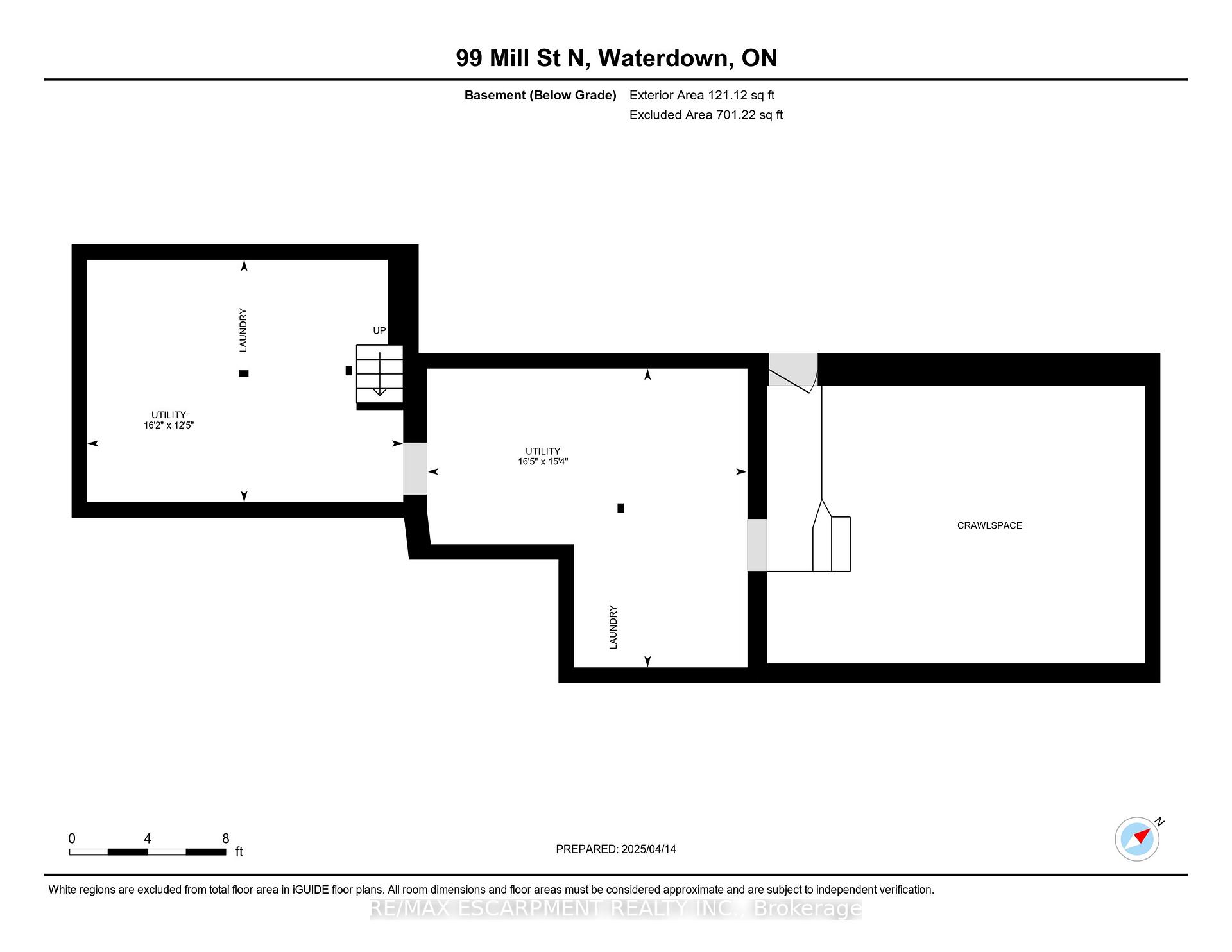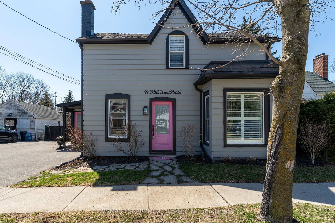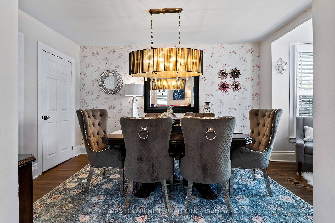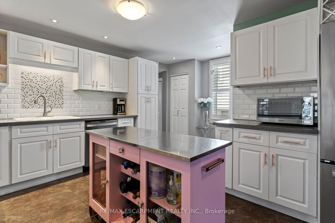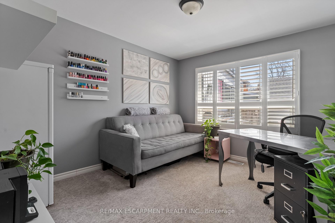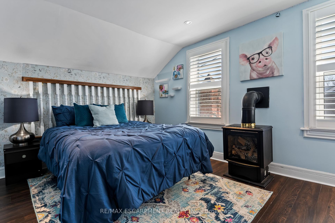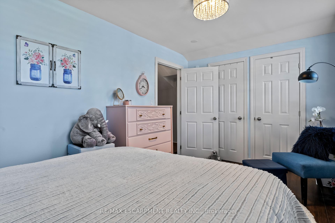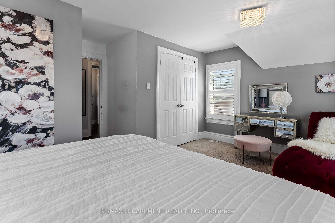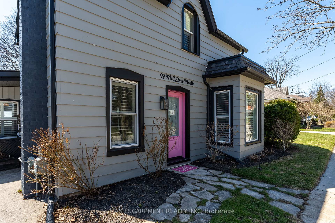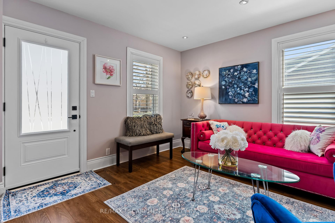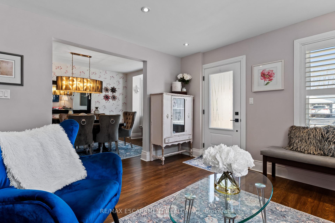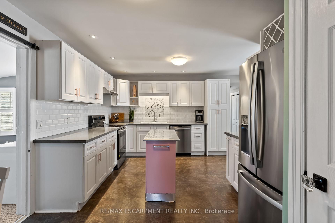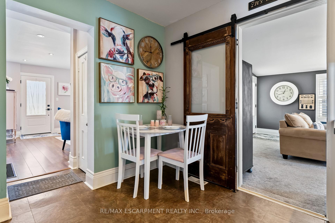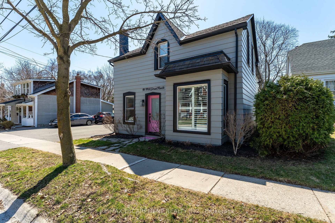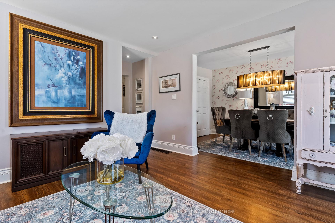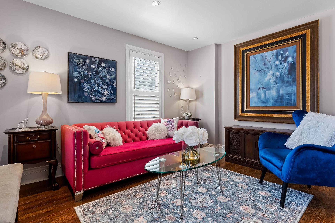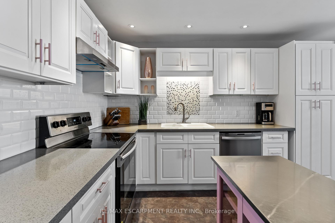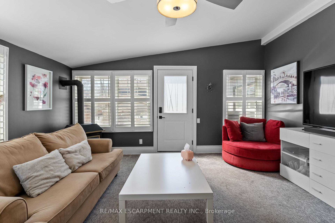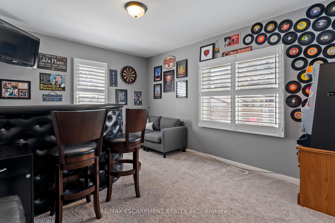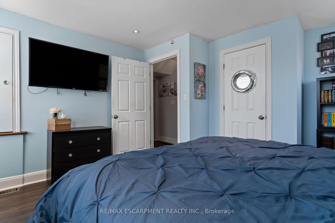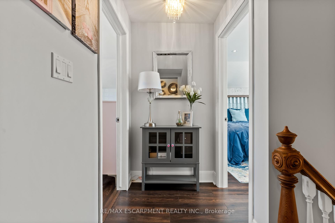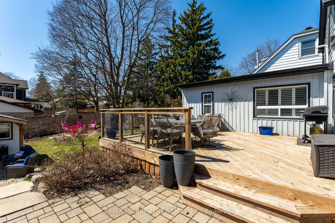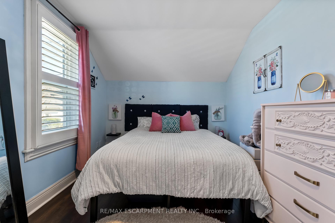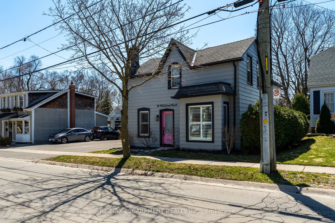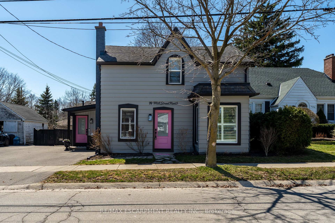$1,249,900
Available - For Sale
Listing ID: X12081925
99 Mill Stre North , Hamilton, L0R 2H0, Hamilton
| This property is a must see! Outstanding attention to detail, this century home is well cared for and has beautiful curb appeal and landscaping. 4+1 bedrooms, 2 full bathrooms and 3 gas fireplaces. Spacious living room with potlights and separate dining room with double closets and a fabulous box bay window. Spotless kitchen with white cabinetry, subway tile backsplash, potlights, quartz countertops and stainless steel appliances. Main floor also features a bedroom and home office/den, full 4 piece bathroom and laundry. Charming antique passage door from the kitchen to the family room. Family room with vaulted ceiling, gas fireplace and a walk out to the recent deck with glass railings. Upper level features primary bedroom with large closet overlooking the fully fenced backyard. Two more spacious bedrooms and a full bathroom. Notice the California shutters throughout. Quality stone landscaping and patios in the backyard with many seating areas for entertaining and an awesome shed! Basement is great for storage, completely waterproofed in 2024 including recent dual sump pump with backup battery. Many more updates include: paved driveway (2018), attic insulation, crawl space ductwork and insulation (2017), 200 amp electrical panel (2015), Windows (2015), Furnace (2015), AC (2017), Shingles (2015), 3 custom Nordik doors (2023), family room carpet and stair runner (2024). Perfect in-law or investment property. Two front entrances. Currently set-up for single family but second kitchen was left roughed in. Walkable downtown Waterdown location, close to memorial park, trails, shopping, great restaurants and schools. |
| Price | $1,249,900 |
| Taxes: | $5205.52 |
| Assessment Year: | 2025 |
| Occupancy: | Owner |
| Address: | 99 Mill Stre North , Hamilton, L0R 2H0, Hamilton |
| Directions/Cross Streets: | Dundas/Mill St. N. |
| Rooms: | 8 |
| Bedrooms: | 4 |
| Bedrooms +: | 0 |
| Family Room: | T |
| Basement: | Walk-Up, Partial Base |
| Level/Floor | Room | Length(ft) | Width(ft) | Descriptions | |
| Room 1 | Main | Living Ro | 13.19 | 13.22 | |
| Room 2 | Main | Dining Ro | 9.51 | 17.45 | |
| Room 3 | Main | Kitchen | 16.37 | 9.81 | |
| Room 4 | Main | Bedroom | 15.65 | 9.81 | |
| Room 5 | Main | Office | 11.09 | 9.74 | |
| Room 6 | Main | Family Ro | 15.61 | 17.55 | |
| Room 7 | Second | Primary B | 16.47 | 14.27 | |
| Room 8 | Second | Bedroom | 14.04 | 13.45 | |
| Room 9 | Second | Bedroom | 8.92 | 14.3 | |
| Room 10 | Basement | Utility R | 12.43 | 16.2 | Unfinished |
| Room 11 | Basement | Utility R | 15.32 | 16.43 | Unfinished |
| Washroom Type | No. of Pieces | Level |
| Washroom Type 1 | 4 | Main |
| Washroom Type 2 | 3 | Second |
| Washroom Type 3 | 0 | |
| Washroom Type 4 | 0 | |
| Washroom Type 5 | 0 | |
| Washroom Type 6 | 4 | Main |
| Washroom Type 7 | 3 | Second |
| Washroom Type 8 | 0 | |
| Washroom Type 9 | 0 | |
| Washroom Type 10 | 0 |
| Total Area: | 0.00 |
| Approximatly Age: | 100+ |
| Property Type: | Detached |
| Style: | 2-Storey |
| Exterior: | Aluminum Siding |
| Garage Type: | None |
| (Parking/)Drive: | Private Do |
| Drive Parking Spaces: | 4 |
| Park #1 | |
| Parking Type: | Private Do |
| Park #2 | |
| Parking Type: | Private Do |
| Pool: | None |
| Other Structures: | Shed |
| Approximatly Age: | 100+ |
| Approximatly Square Footage: | 2000-2500 |
| Property Features: | School, Public Transit |
| CAC Included: | N |
| Water Included: | N |
| Cabel TV Included: | N |
| Common Elements Included: | N |
| Heat Included: | N |
| Parking Included: | N |
| Condo Tax Included: | N |
| Building Insurance Included: | N |
| Fireplace/Stove: | Y |
| Heat Type: | Forced Air |
| Central Air Conditioning: | Central Air |
| Central Vac: | N |
| Laundry Level: | Syste |
| Ensuite Laundry: | F |
| Sewers: | Sewer |
$
%
Years
This calculator is for demonstration purposes only. Always consult a professional
financial advisor before making personal financial decisions.
| Although the information displayed is believed to be accurate, no warranties or representations are made of any kind. |
| RE/MAX ESCARPMENT REALTY INC. |
|
|

HANIF ARKIAN
Broker
Dir:
416-871-6060
Bus:
416-798-7777
Fax:
905-660-5393
| Virtual Tour | Book Showing | Email a Friend |
Jump To:
At a Glance:
| Type: | Freehold - Detached |
| Area: | Hamilton |
| Municipality: | Hamilton |
| Neighbourhood: | Waterdown |
| Style: | 2-Storey |
| Approximate Age: | 100+ |
| Tax: | $5,205.52 |
| Beds: | 4 |
| Baths: | 2 |
| Fireplace: | Y |
| Pool: | None |
Locatin Map:
Payment Calculator:

