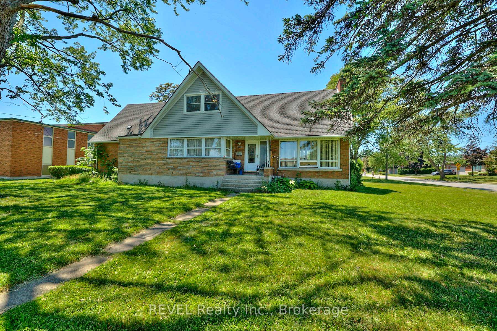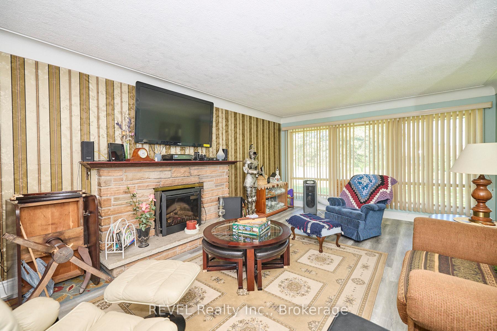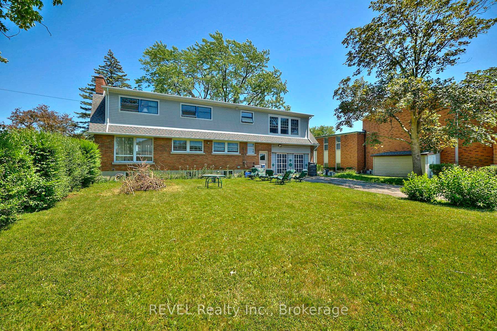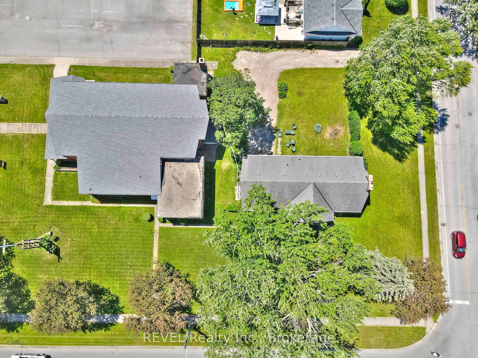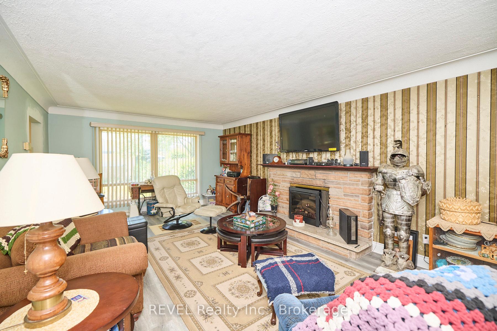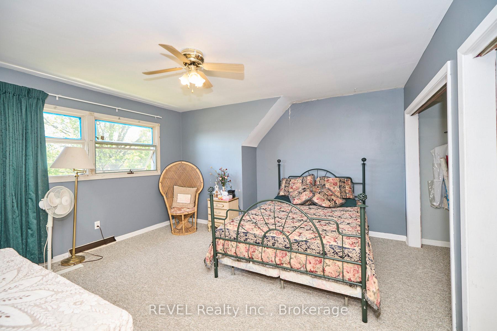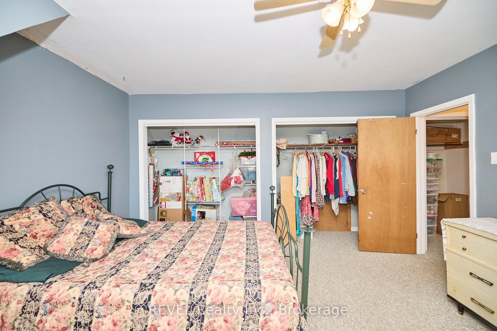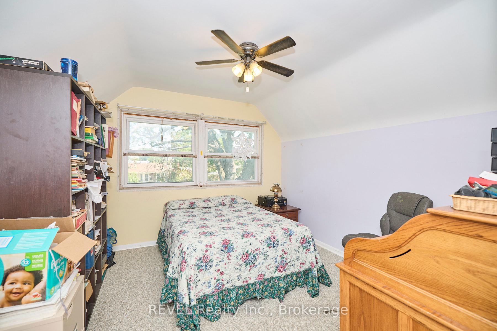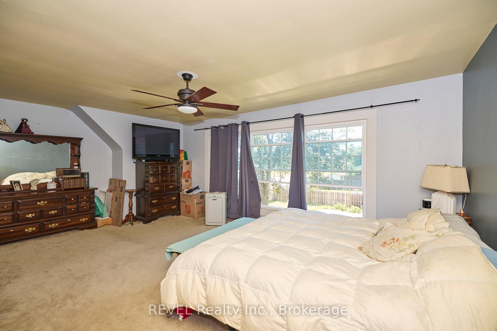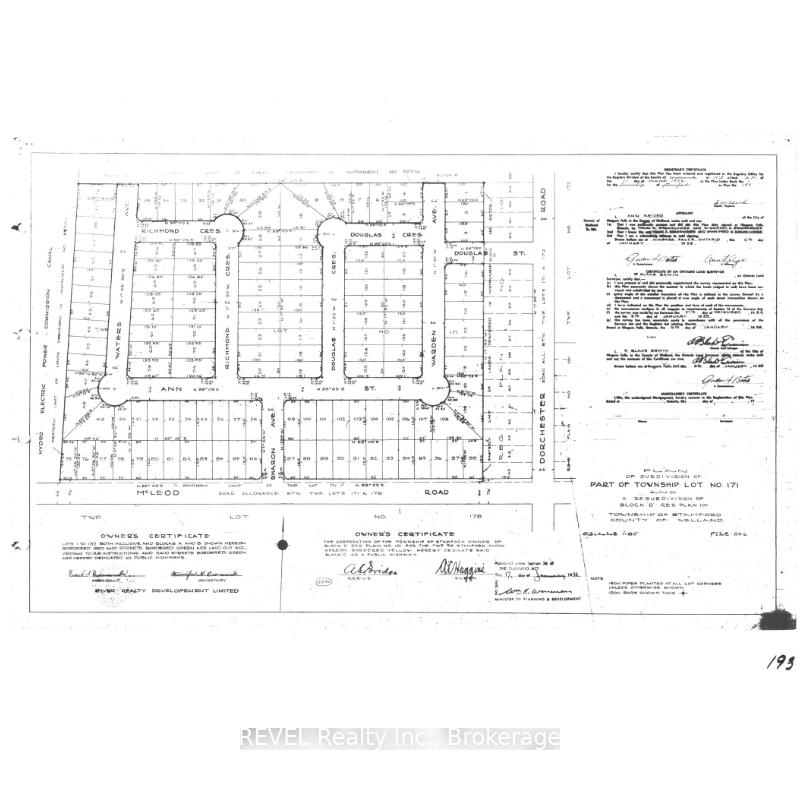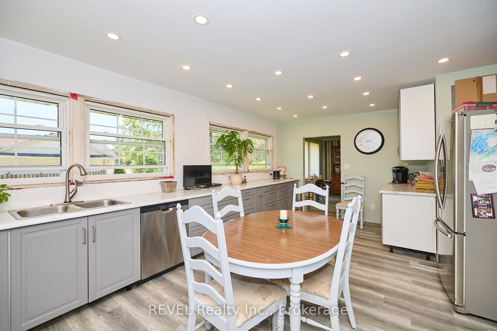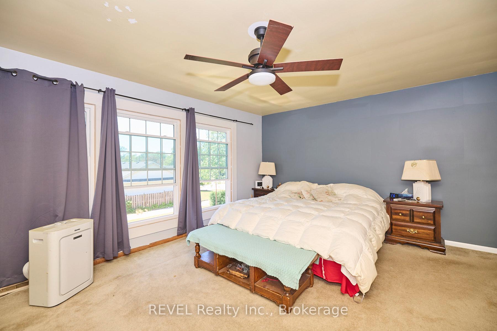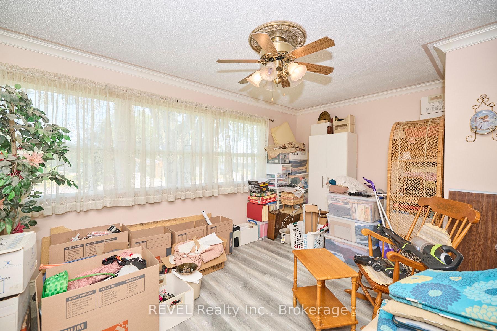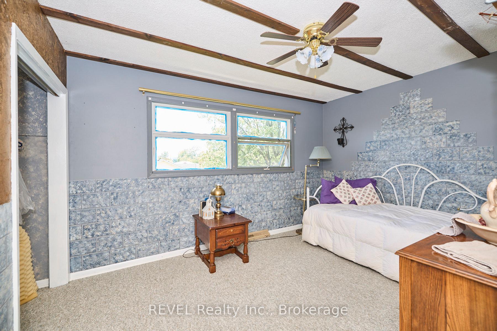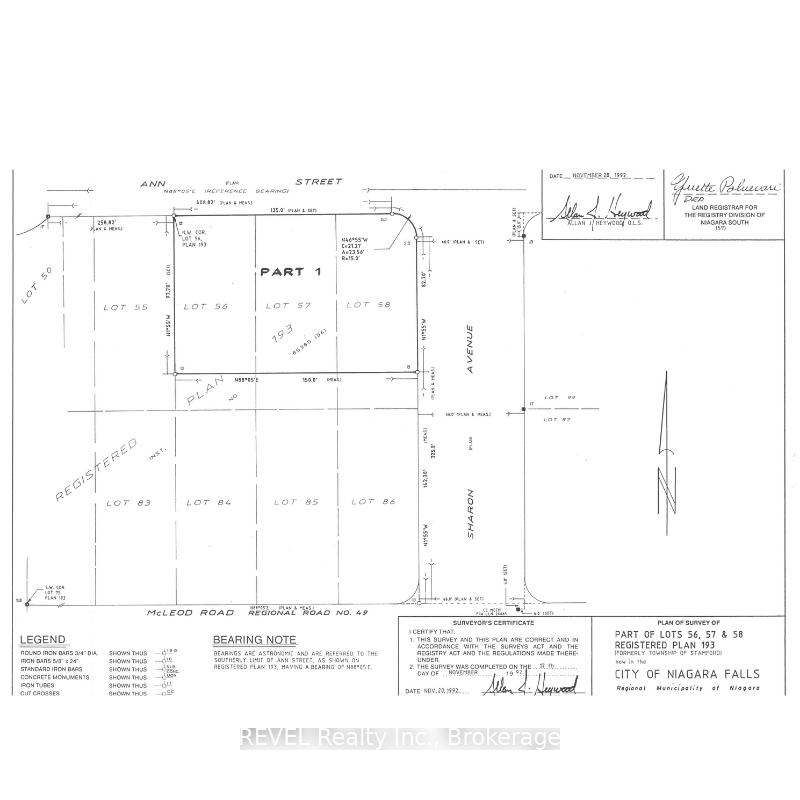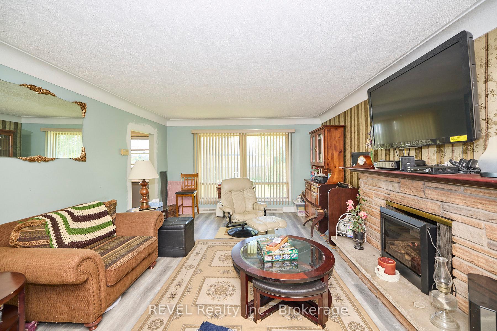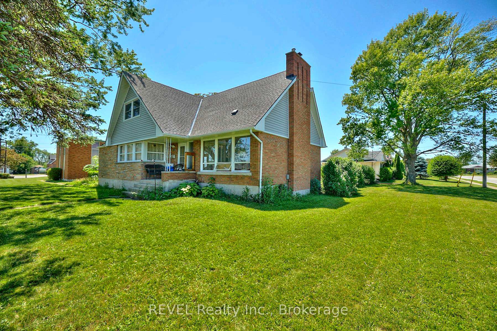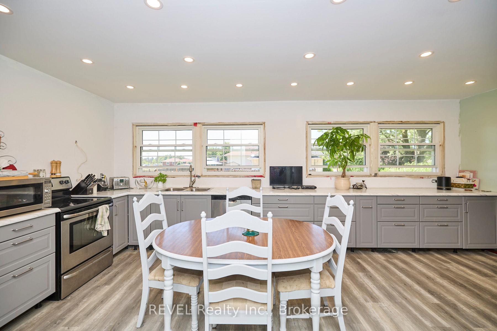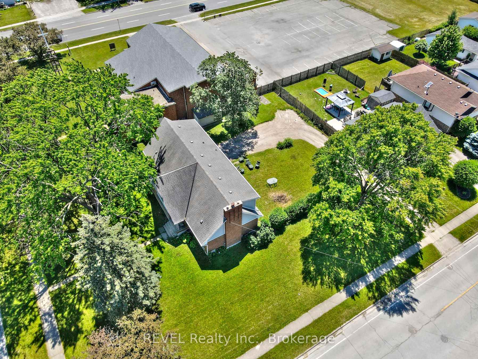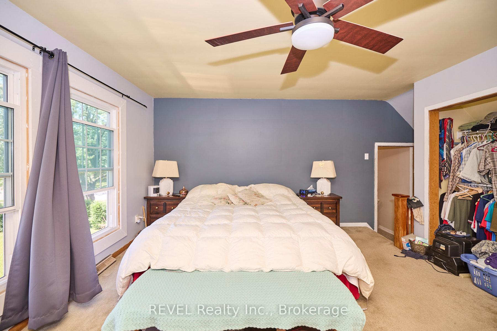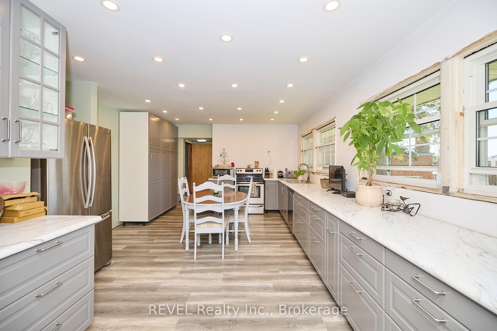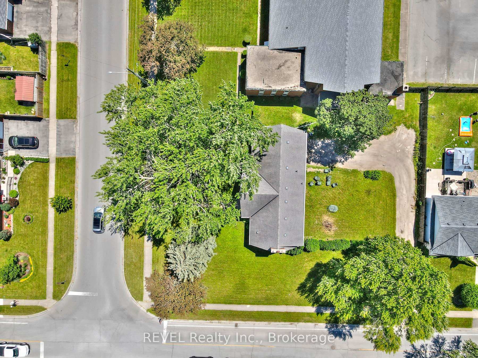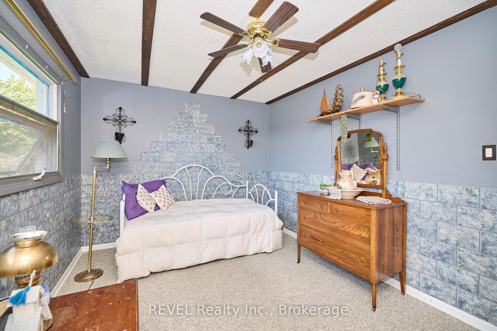$849,900
Available - For Sale
Listing ID: X11970914
7205 Sharon Aven , Niagara Falls, L2G 5W8, Niagara
| Your Dream Home Awaits in the Heart of Niagara Falls! Step into this stunning 2,400 sqft, 5-bedroom, 2-storey home nestled on an impressive 150' x 97.9' lot. This gem offers abundant space and parking for 10+ vehicles, making it perfect for a growing family or entertaining guests. Ideally located, you're just a short stroll away from vibrant restaurants, shops, and all the excitement Niagara Falls has to offer. Inside, you'll find many modern updates, including a beautifully redesigned kitchen that's perfect for creating memorable family meals, and recently installed furnace and A/C. If you're a builder, this large lot may offer the perfect opportunity. Don't miss out, this rare find wont be available for long! |
| Price | $849,900 |
| Taxes: | $4541.66 |
| Occupancy: | Owner |
| Address: | 7205 Sharon Aven , Niagara Falls, L2G 5W8, Niagara |
| Directions/Cross Streets: | North on Sharon off McLeod Rd |
| Rooms: | 9 |
| Bedrooms: | 5 |
| Bedrooms +: | 0 |
| Family Room: | T |
| Basement: | Full, Unfinished |
| Level/Floor | Room | Length(ft) | Width(ft) | Descriptions | |
| Room 1 | Main | Kitchen | 20.07 | 13.68 | Eat-in Kitchen |
| Room 2 | Main | Living Ro | 22.24 | 13.32 | Fireplace |
| Room 3 | Main | Bedroom | 15.42 | 10.07 | |
| Room 4 | Second | Primary B | 20.24 | 13.84 | |
| Room 5 | Second | Bedroom | 14.83 | 10.82 | |
| Room 6 | Second | Bedroom | 14.01 | 13.84 | |
| Room 7 | Second | Bedroom | 13.32 | 10 |
| Washroom Type | No. of Pieces | Level |
| Washroom Type 1 | 2 | Main |
| Washroom Type 2 | 4 | Second |
| Washroom Type 3 | 0 | |
| Washroom Type 4 | 0 | |
| Washroom Type 5 | 0 |
| Total Area: | 0.00 |
| Property Type: | Detached |
| Style: | 2-Storey |
| Exterior: | Brick, Vinyl Siding |
| Garage Type: | Attached |
| (Parking/)Drive: | Private Do |
| Drive Parking Spaces: | 10 |
| Park #1 | |
| Parking Type: | Private Do |
| Park #2 | |
| Parking Type: | Private Do |
| Pool: | None |
| CAC Included: | N |
| Water Included: | N |
| Cabel TV Included: | N |
| Common Elements Included: | N |
| Heat Included: | N |
| Parking Included: | N |
| Condo Tax Included: | N |
| Building Insurance Included: | N |
| Fireplace/Stove: | Y |
| Heat Type: | Forced Air |
| Central Air Conditioning: | Central Air |
| Central Vac: | N |
| Laundry Level: | Syste |
| Ensuite Laundry: | F |
| Sewers: | Sewer |
$
%
Years
This calculator is for demonstration purposes only. Always consult a professional
financial advisor before making personal financial decisions.
| Although the information displayed is believed to be accurate, no warranties or representations are made of any kind. |
| REVEL Realty Inc., Brokerage |
|
|

HANIF ARKIAN
Broker
Dir:
416-871-6060
Bus:
416-798-7777
Fax:
905-660-5393
| Book Showing | Email a Friend |
Jump To:
At a Glance:
| Type: | Freehold - Detached |
| Area: | Niagara |
| Municipality: | Niagara Falls |
| Neighbourhood: | 217 - Arad/Fallsview |
| Style: | 2-Storey |
| Tax: | $4,541.66 |
| Beds: | 5 |
| Baths: | 2 |
| Fireplace: | Y |
| Pool: | None |
Locatin Map:
Payment Calculator:

