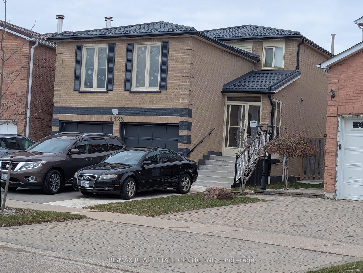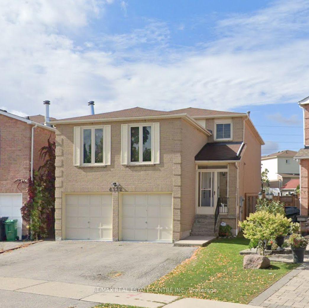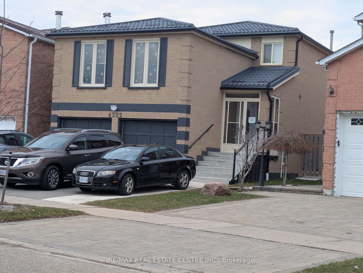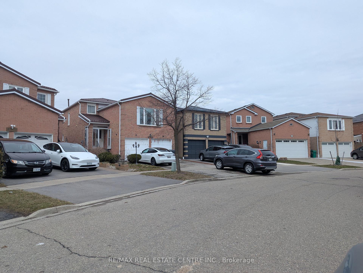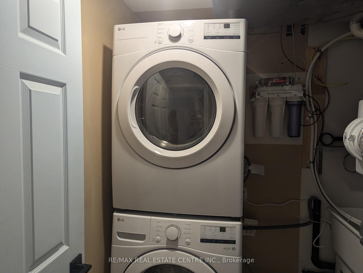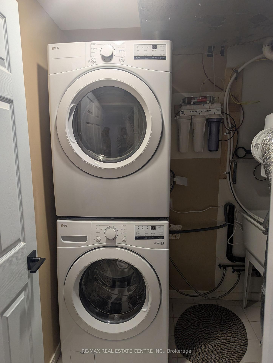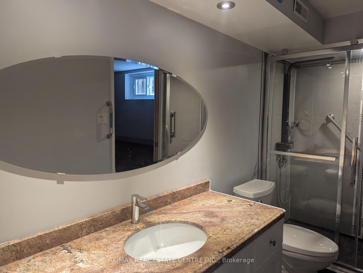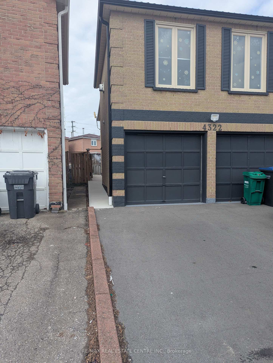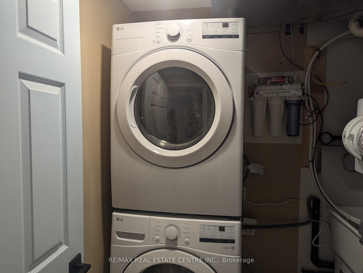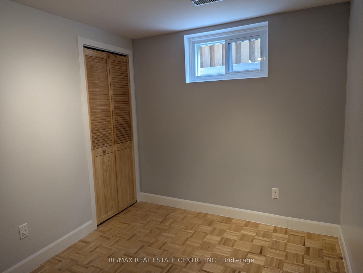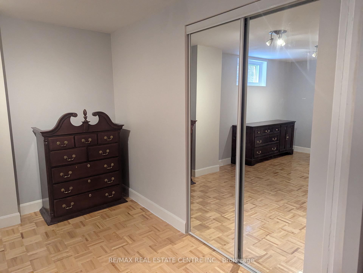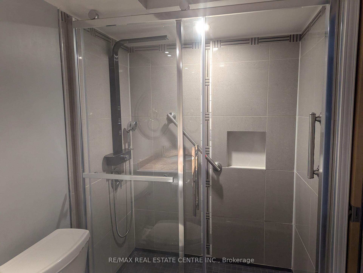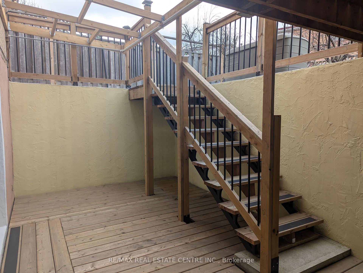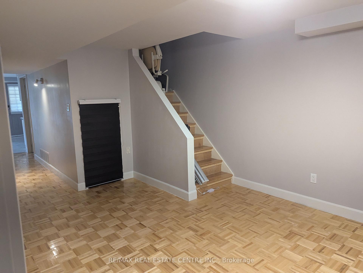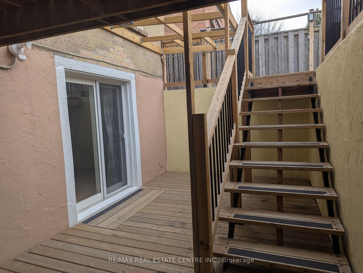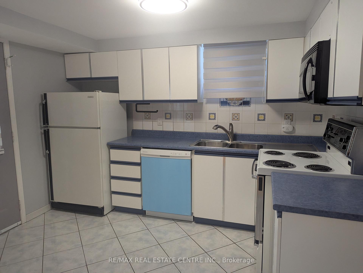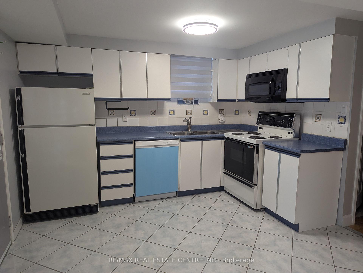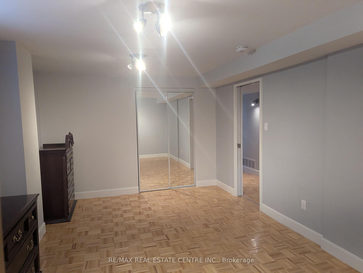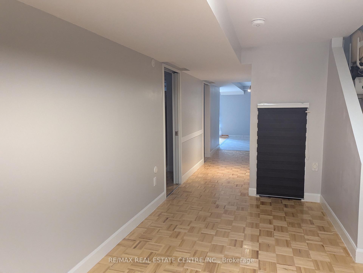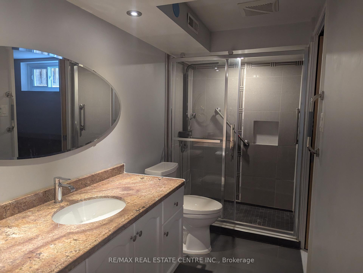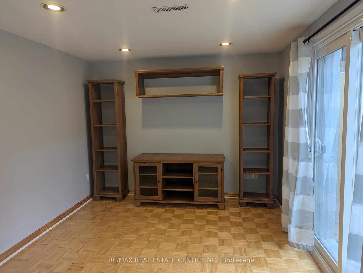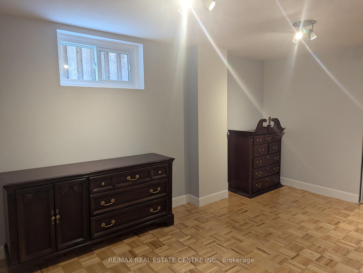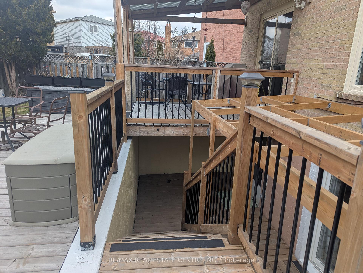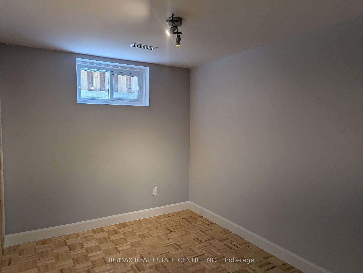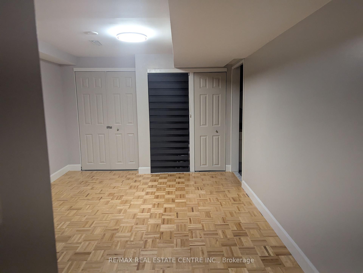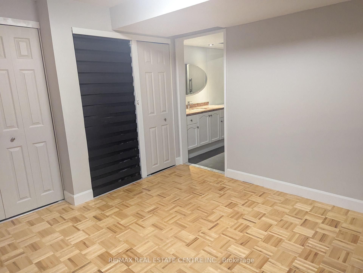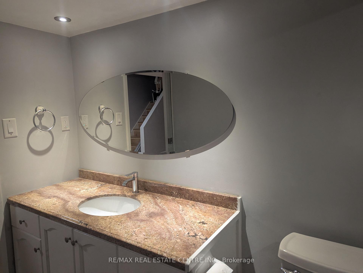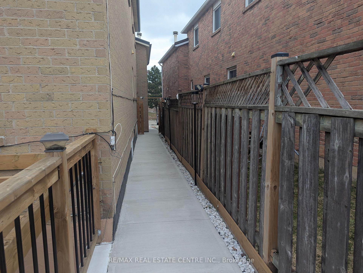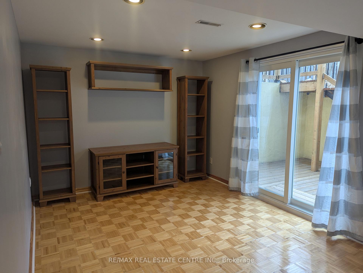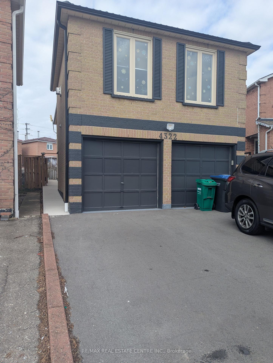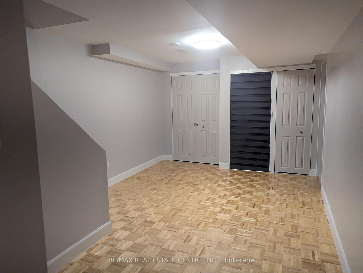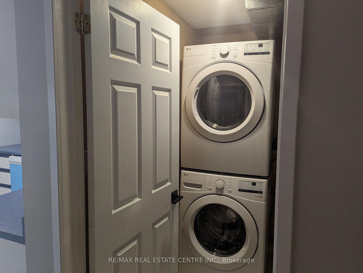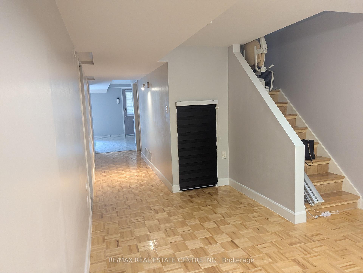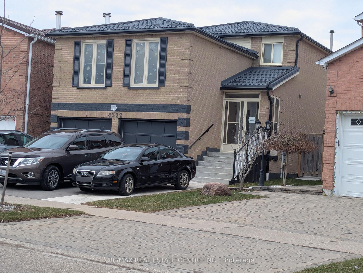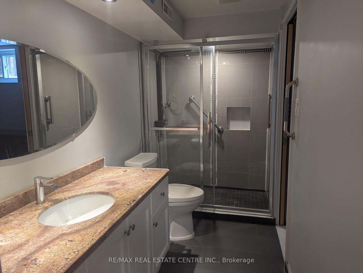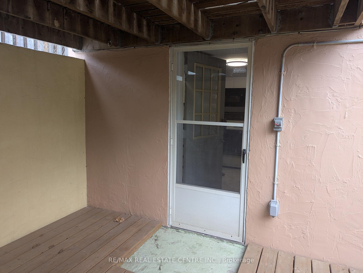$3,000
Available - For Rent
Listing ID: W12082830
4322 Waterford Cres , Mississauga, L5R 2B3, Peel
| Prime Location and Utilities Included! Beautiful Executive Legal Apartment for Lease in Central Mississauga. Welcome to this updated beautifully maintained Legal Apartment, perfectly situated in one of Central Mississauga most Desirable Neighborhoods. Enjoy the convenience of being just minutes from Square One Shopping Centre, the City Centre District, and the Vibrant Celebration Square, home to year-round Festivals and Events. Commuting is a breeze with quick access to the Hwy 403, as well as nearby GO Bus/Train and MiWay Transit Terminals. Close proximity to top-rated Schools, Parks, Shopping Plazas, the Living Arts Centre, and Essential Amenities. This spacious and updated apartment offers: Modern kitchen with fridge, stove, microwave, and dishwasher. In-suite washer and dryer for added convenience. Extra storage space for easy organization Stylish finishes that blend comfort and elegance. Experience the perfect balance of location, lifestyle, and functionality in this prestigious community. Don't miss the opportunity to make this lovely space your! next home! |
| Price | $3,000 |
| Taxes: | $0.00 |
| Occupancy: | Vacant |
| Address: | 4322 Waterford Cres , Mississauga, L5R 2B3, Peel |
| Directions/Cross Streets: | MAVIS & EGLINTON AVE W |
| Rooms: | 7 |
| Bedrooms: | 2 |
| Bedrooms +: | 0 |
| Family Room: | T |
| Basement: | Separate Ent, Apartment |
| Furnished: | Part |
| Level/Floor | Room | Length(ft) | Width(ft) | Descriptions | |
| Room 1 | Basement | Living Ro | 11.15 | 9.84 | B/I Shelves, W/O To Patio, Parquet |
| Room 2 | Basement | Kitchen | 11.15 | 10.82 | Tile Floor, B/I Appliances, Ceramic Backsplash |
| Room 3 | Basement | Bedroom | 11.15 | 8.2 | B/I Closet, Above Grade Window, Parquet |
| Room 4 | Basement | Bedroom 2 | 11.15 | 14.76 | 3 Pc Ensuite, Mirrored Closet, Parquet |
| Room 5 | Basement | Bathroom | 11.48 | 4.92 | 3 Pc Bath, Ceramic Floor, Ceramic Sink |
| Room 6 | Basement | Family Ro | 16.4 | 11.15 | Closet Organizers, Parquet, Carpet Free |
| Room 7 | Basement | Laundry | 5.9 | 5.58 | Tile Floor, Laundry Sink |
| Washroom Type | No. of Pieces | Level |
| Washroom Type 1 | 3 | Basement |
| Washroom Type 2 | 0 | |
| Washroom Type 3 | 0 | |
| Washroom Type 4 | 0 | |
| Washroom Type 5 | 0 |
| Total Area: | 0.00 |
| Property Type: | Detached |
| Style: | Apartment |
| Exterior: | Brick |
| Garage Type: | None |
| (Parking/)Drive: | Private |
| Drive Parking Spaces: | 1 |
| Park #1 | |
| Parking Type: | Private |
| Park #2 | |
| Parking Type: | Private |
| Pool: | None |
| Laundry Access: | In-Suite Laun |
| Approximatly Square Footage: | 2500-3000 |
| CAC Included: | N |
| Water Included: | N |
| Cabel TV Included: | N |
| Common Elements Included: | N |
| Heat Included: | N |
| Parking Included: | Y |
| Condo Tax Included: | N |
| Building Insurance Included: | N |
| Fireplace/Stove: | N |
| Heat Type: | Forced Air |
| Central Air Conditioning: | Central Air |
| Central Vac: | N |
| Laundry Level: | Syste |
| Ensuite Laundry: | F |
| Sewers: | Sewer |
| Utilities-Cable: | N |
| Utilities-Hydro: | Y |
| Although the information displayed is believed to be accurate, no warranties or representations are made of any kind. |
| RE/MAX REAL ESTATE CENTRE INC. |
|
|

HANIF ARKIAN
Broker
Dir:
416-871-6060
Bus:
416-798-7777
Fax:
905-660-5393
| Book Showing | Email a Friend |
Jump To:
At a Glance:
| Type: | Freehold - Detached |
| Area: | Peel |
| Municipality: | Mississauga |
| Neighbourhood: | Hurontario |
| Style: | Apartment |
| Beds: | 2 |
| Baths: | 1 |
| Fireplace: | N |
| Pool: | None |
Locatin Map:

