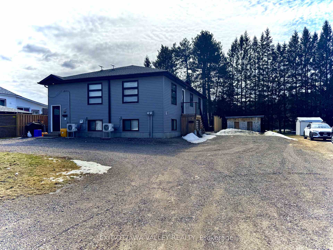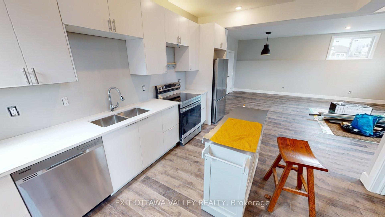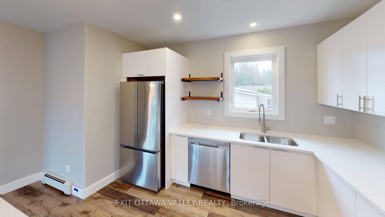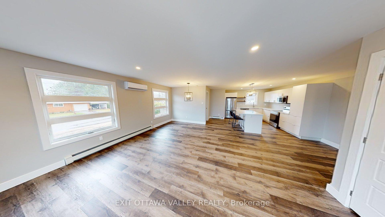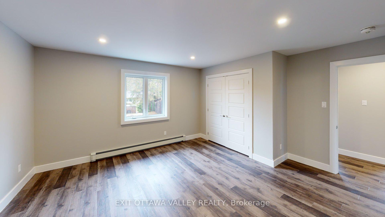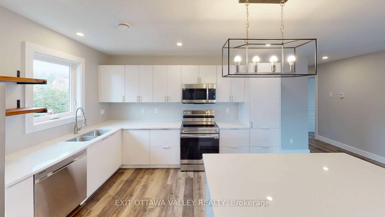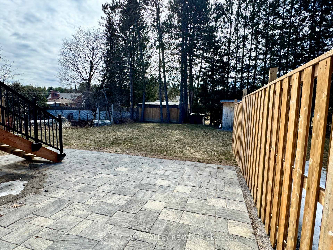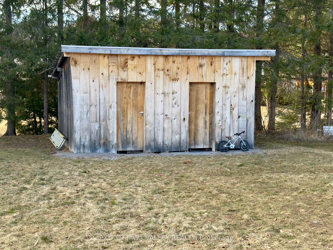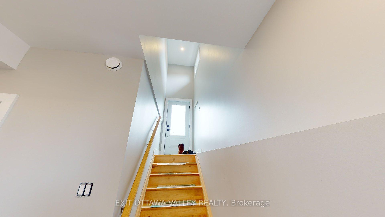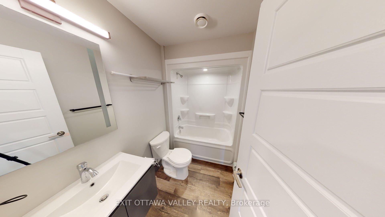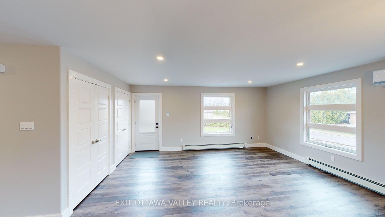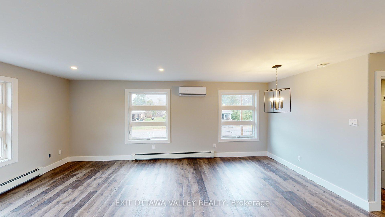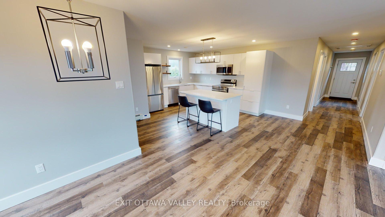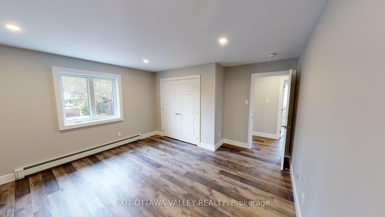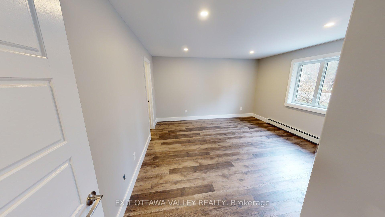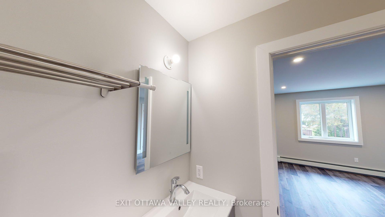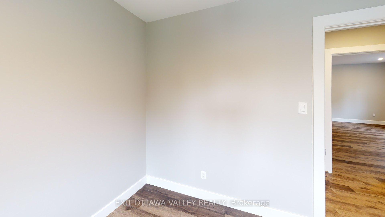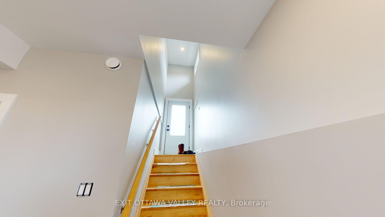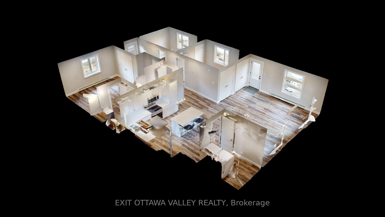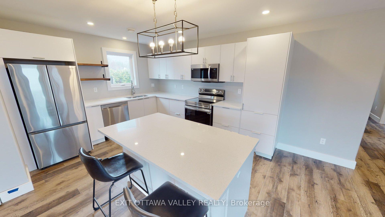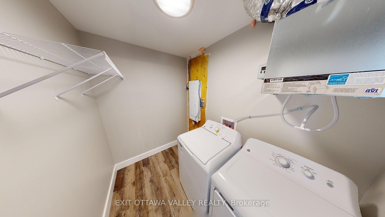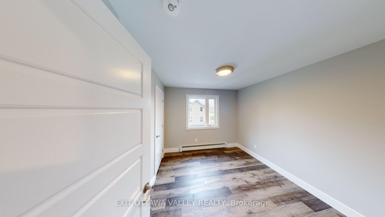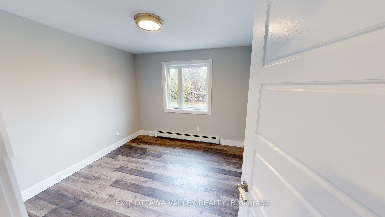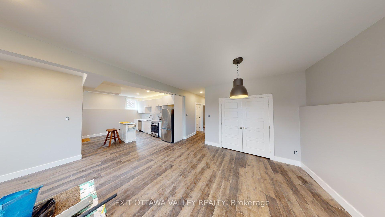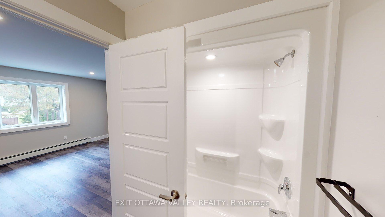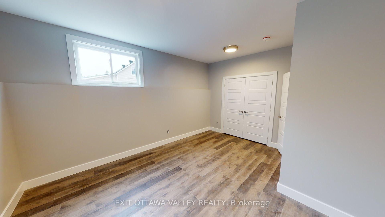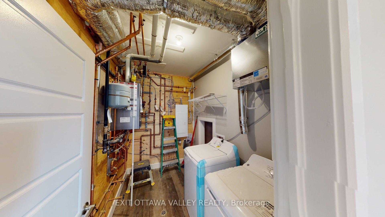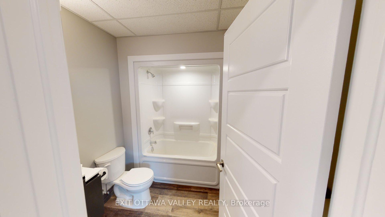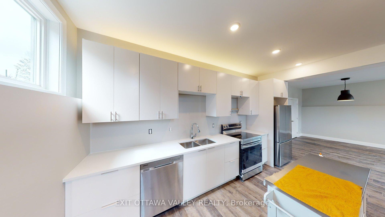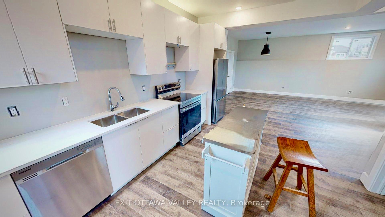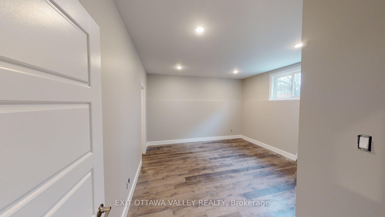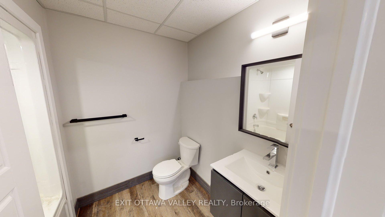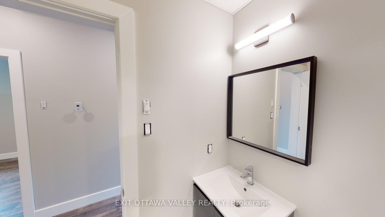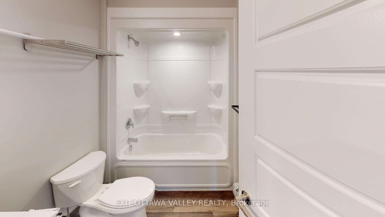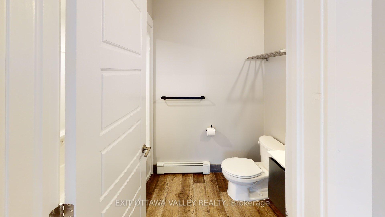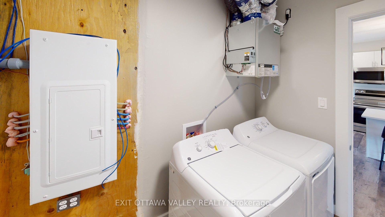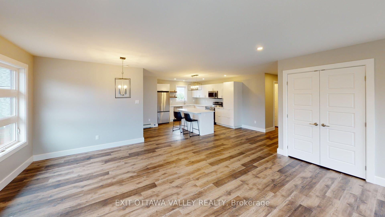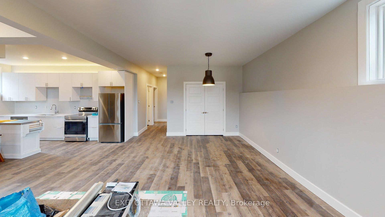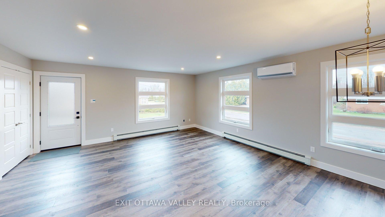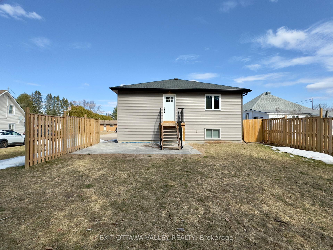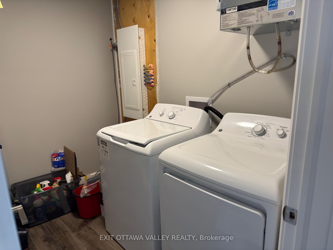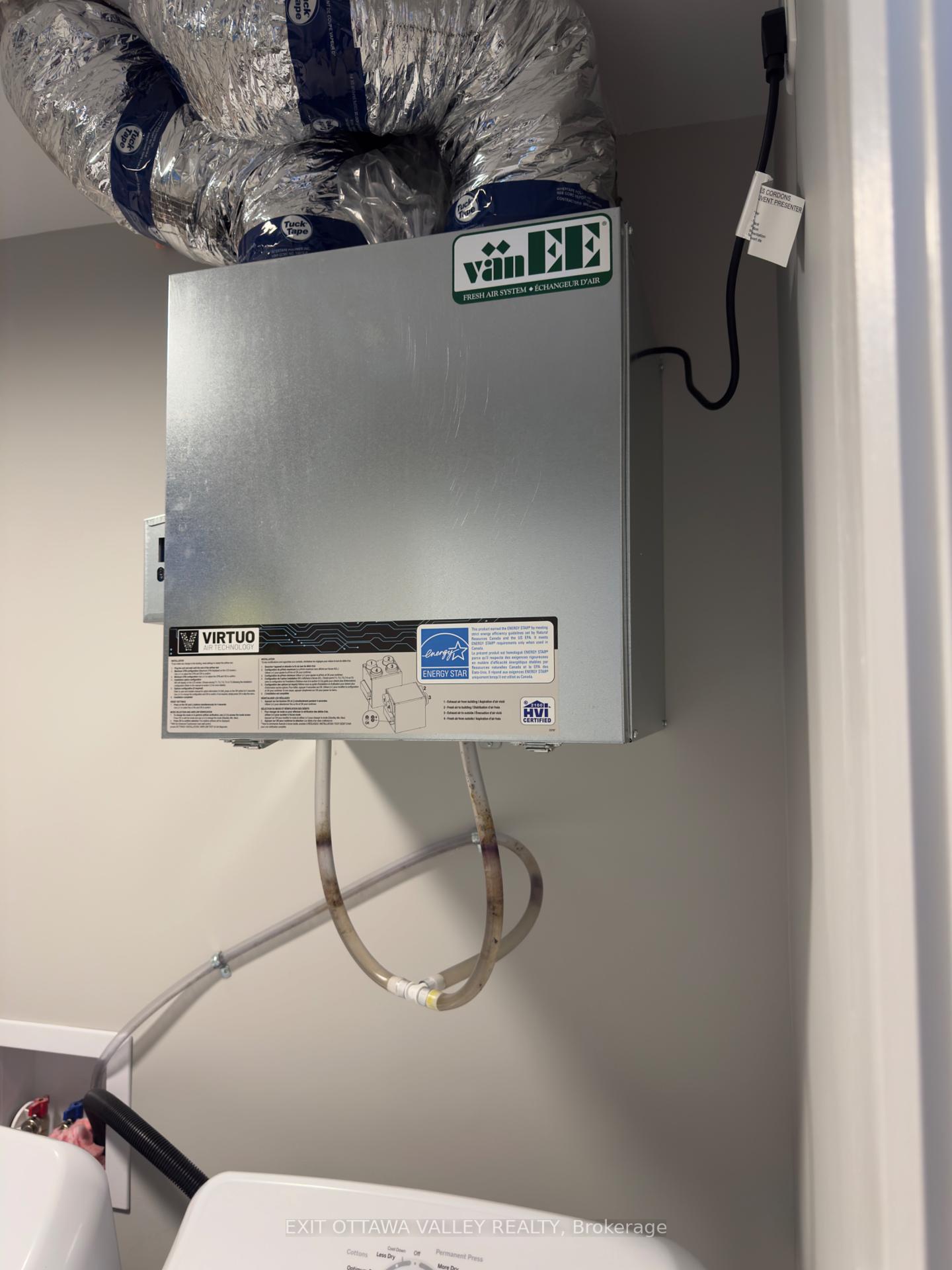$629,900
Available - For Sale
Listing ID: X12081434
24 Wilson Stre , Laurentian Hills, K0J 1J0, Renfrew
| Welcome to 24 Wilson Street a beautifully constructed, energy-efficient up/down duplex in the quiet community of Chalk River. This newly built property offers an excellent opportunity for investors or those seeking a home with an income-generating unit.The main floor unit is vacant and ready for immediate occupancy. It features a spacious 3-bedroom, 2-bathroom layout, including two full 4-piece bathrooms, modern laminate flooring throughout, and an open-concept living and dining area ideal for families or professionals.The lower-level unit is a 2-bedroom, 2-bathroom space currently occupied by a reliable and respectful tenant, offering immediate rental income. Both units are thoughtfully designed for comfort and privacy.Each unit is equipped with its own high-efficiency heat pump system providing both heating and air conditioning. Additionally, a centralized gas boiler supplies baseboard radiant heat to the main floor and in floor radiant in the lower unit ensuring year-round comfort and cost-effective energy use.Outside, you will find a large shared shed for tenant storage (note: no interior divider). The property is low-maintenance and conveniently located close to CNL, schools, parks, and outdoor recreation.Whether you're looking to live in one unit and rent the other, or add a solid property to your investment portfolio, this duplex checks all the boxes. 24 hour notice required for lower unit showings |
| Price | $629,900 |
| Taxes: | $3882.00 |
| Assessment Year: | 2024 |
| Occupancy: | Tenant |
| Address: | 24 Wilson Stre , Laurentian Hills, K0J 1J0, Renfrew |
| Acreage: | Not Appl |
| Directions/Cross Streets: | Wilson and Station st |
| Rooms: | 2 |
| Rooms +: | 2 |
| Bedrooms: | 3 |
| Bedrooms +: | 2 |
| Family Room: | F |
| Basement: | Finished, Full |
| Level/Floor | Room | Length(ft) | Width(ft) | Descriptions | |
| Room 1 | Main | Living Ro | 17.78 | 14.89 | |
| Room 2 | Main | Laundry | 8.07 | 5.97 | |
| Room 3 | Main | Kitchen | 24.57 | 16.17 | |
| Room 4 | Main | Bathroom | 5.18 | 7.87 | |
| Room 5 | Main | Primary B | 14.07 | 16.17 | |
| Room 6 | Main | Bathroom | 5.18 | 7.87 | |
| Room 7 | Main | Bedroom 2 | 9.97 | 10.27 | |
| Room 8 | Main | Bedroom 3 | 10.27 | 10.3 | |
| Room 9 | Lower | Living Ro | 13.87 | 21.32 | |
| Room 10 | Lower | Kitchen | 21.88 | 16.47 | |
| Room 11 | Lower | Laundry | 6.2 | 10.27 | |
| Room 12 | Lower | Bathroom | 7.68 | 6.59 | |
| Room 13 | Lower | Primary B | 15.97 | 13.58 | |
| Room 14 | Lower | Bedroom 2 | 13.78 | 15.68 | |
| Room 15 | Lower | Bathroom | 8.5 | 6.69 |
| Washroom Type | No. of Pieces | Level |
| Washroom Type 1 | 4 | Main |
| Washroom Type 2 | 4 | Main |
| Washroom Type 3 | 4 | Lower |
| Washroom Type 4 | 4 | Lower |
| Washroom Type 5 | 0 |
| Total Area: | 0.00 |
| Property Type: | Duplex |
| Style: | Bungalow-Raised |
| Exterior: | Vinyl Siding |
| Garage Type: | None |
| Drive Parking Spaces: | 4 |
| Pool: | None |
| Other Structures: | Shed |
| Approximatly Square Footage: | 1100-1500 |
| CAC Included: | N |
| Water Included: | N |
| Cabel TV Included: | N |
| Common Elements Included: | N |
| Heat Included: | N |
| Parking Included: | N |
| Condo Tax Included: | N |
| Building Insurance Included: | N |
| Fireplace/Stove: | N |
| Heat Type: | Radiant |
| Central Air Conditioning: | Other |
| Central Vac: | N |
| Laundry Level: | Syste |
| Ensuite Laundry: | F |
| Elevator Lift: | False |
| Sewers: | Sewer |
$
%
Years
This calculator is for demonstration purposes only. Always consult a professional
financial advisor before making personal financial decisions.
| Although the information displayed is believed to be accurate, no warranties or representations are made of any kind. |
| EXIT OTTAWA VALLEY REALTY |
|
|

HANIF ARKIAN
Broker
Dir:
416-871-6060
Bus:
416-798-7777
Fax:
905-660-5393
| Virtual Tour | Book Showing | Email a Friend |
Jump To:
At a Glance:
| Type: | Freehold - Duplex |
| Area: | Renfrew |
| Municipality: | Laurentian Hills |
| Neighbourhood: | 511 - Chalk River and Laurentian Hills South |
| Style: | Bungalow-Raised |
| Tax: | $3,882 |
| Beds: | 3+2 |
| Baths: | 4 |
| Fireplace: | N |
| Pool: | None |
Locatin Map:
Payment Calculator:

