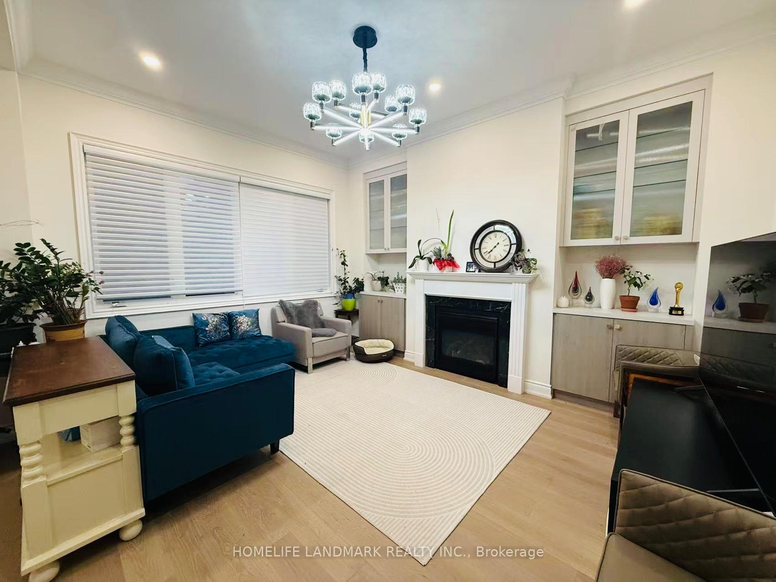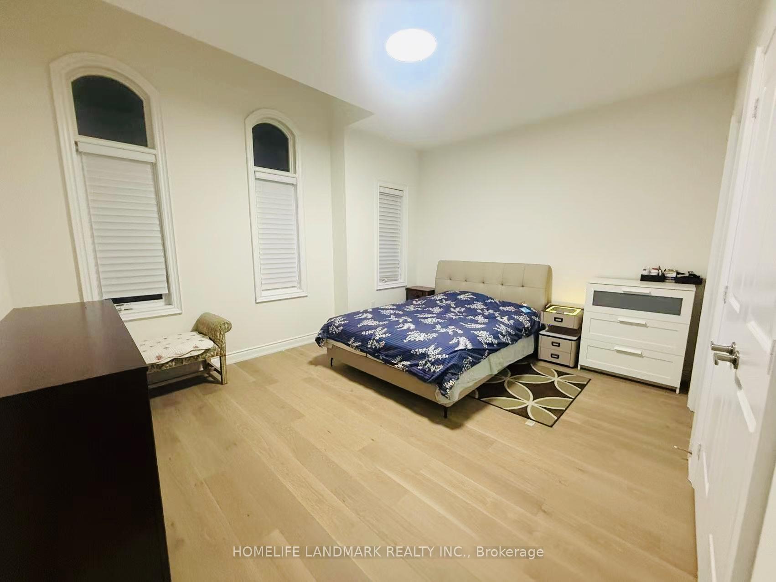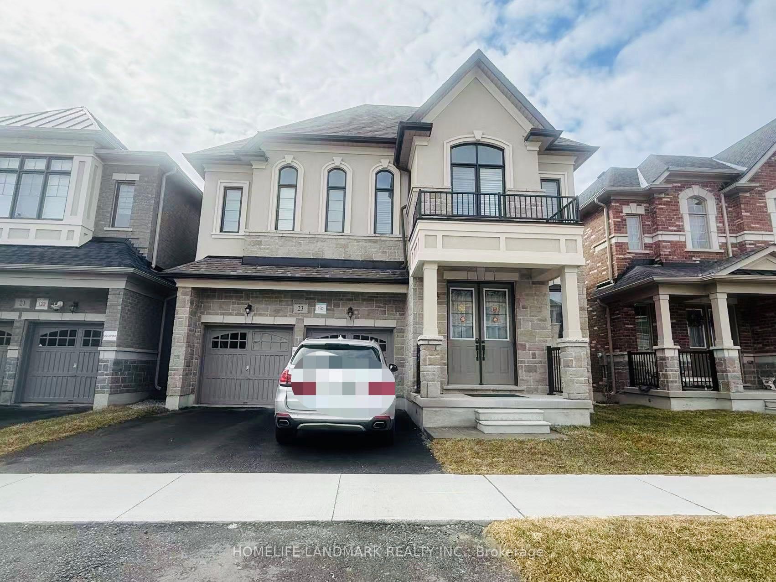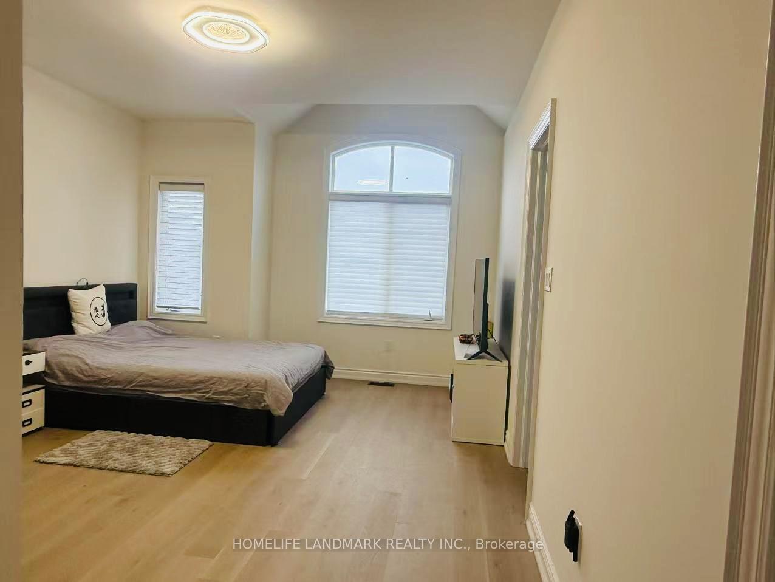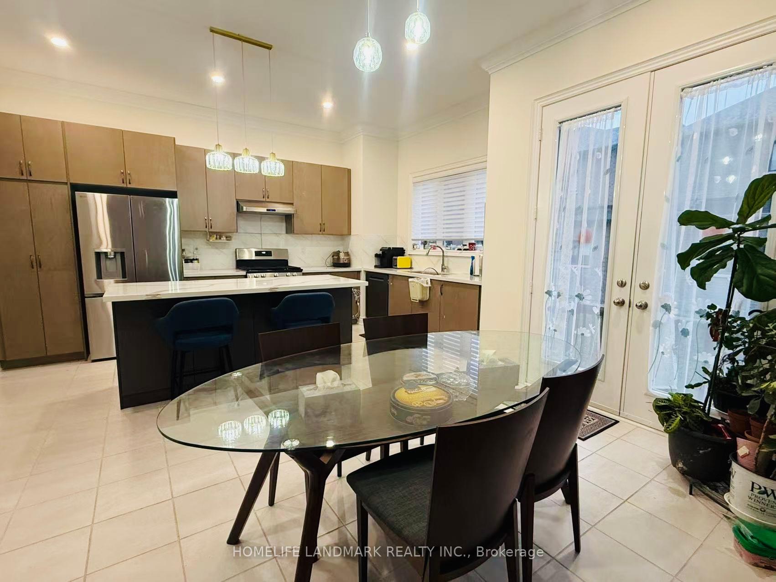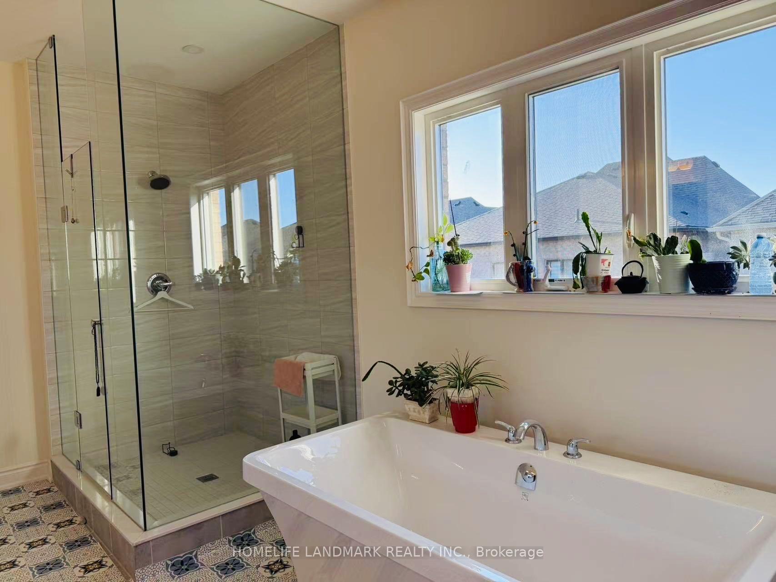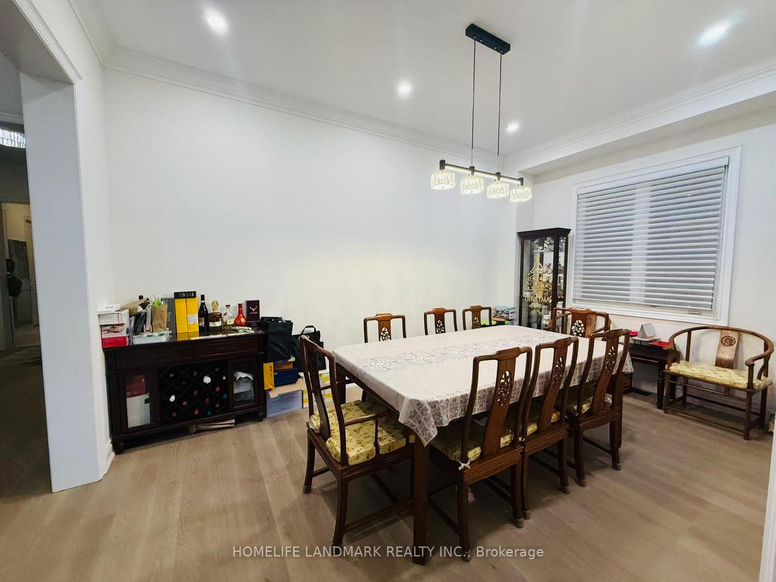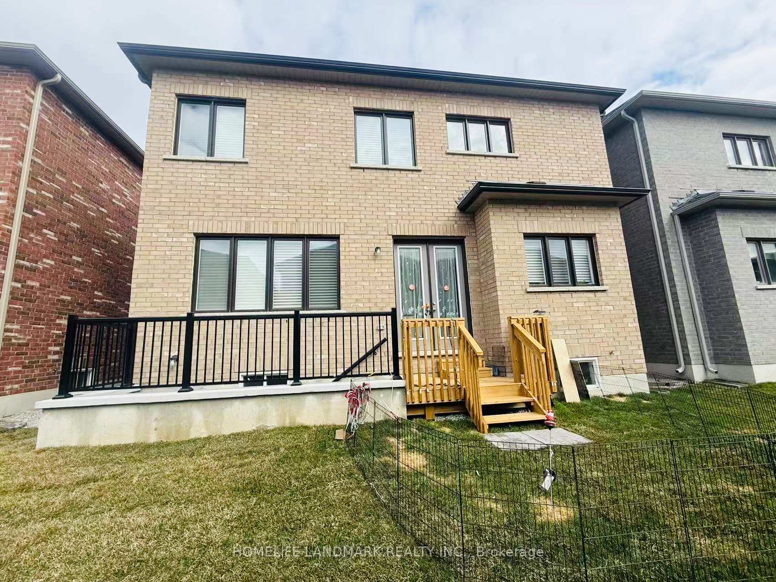$5,200
Available - For Rent
Listing ID: N12082845
23 Current Driv , Richmond Hill, L4S 0M6, York
| Stunning 4-Bed, 4-Bath Home by Trinity Point Developments! Brand new, move-in-ready home featuring 4 spacious bedrooms with 2 ensuites. Open-concept layout with 10' ceilings on the main and 9' on the second floor. Hardwood flooring throughout main, laminate upstairs. Modern kitchen with central island, ideal for family living and entertaining. South-facing backyard provides ample natural light. Walk-up basement adds functionality. EV-ready double garage.Loaded with upgrades! Prime location minutes to Hwy 404, GO stations, Costco, Richmond Green Community Centre, and top-ranked public & private schools. Luxury, comfort, and convenience all in one! |
| Price | $5,200 |
| Taxes: | $0.00 |
| Occupancy: | Owner |
| Address: | 23 Current Driv , Richmond Hill, L4S 0M6, York |
| Directions/Cross Streets: | Bayview & Elgin Mills |
| Rooms: | 9 |
| Bedrooms: | 4 |
| Bedrooms +: | 0 |
| Family Room: | T |
| Basement: | Unfinished, Walk-Up |
| Furnished: | Part |
| Level/Floor | Room | Length(ft) | Width(ft) | Descriptions | |
| Room 1 | Main | Family Ro | 18.07 | 14.4 | Hardwood Floor, Fireplace, Large Window |
| Room 2 | Main | Kitchen | 12.99 | 9.51 | Modern Kitchen, Centre Island, Ceramic Floor |
| Room 3 | Main | Breakfast | 12.99 | 10.99 | Ceramic Floor, W/O To Yard |
| Room 4 | Second | Primary B | 18.66 | 14.01 | Hardwood Floor, 5 Pc Ensuite, Walk-In Closet(s) |
| Room 5 | Second | Bedroom 2 | 12.5 | 11.84 | Hardwood Floor, Semi Ensuite, Large Closet |
| Room 6 | Second | Bedroom 3 | 12 | 10.59 | Hardwood Floor, Semi Ensuite, Walk-In Closet(s) |
| Room 7 | Second | Bedroom 4 | 10.99 | 10 | Hardwood Floor, 4 Pc Ensuite, Walk-In Closet(s) |
| Washroom Type | No. of Pieces | Level |
| Washroom Type 1 | 2 | Flat |
| Washroom Type 2 | 5 | Second |
| Washroom Type 3 | 4 | Second |
| Washroom Type 4 | 0 | |
| Washroom Type 5 | 0 | |
| Washroom Type 6 | 2 | Flat |
| Washroom Type 7 | 5 | Second |
| Washroom Type 8 | 4 | Second |
| Washroom Type 9 | 0 | |
| Washroom Type 10 | 0 | |
| Washroom Type 11 | 2 | Flat |
| Washroom Type 12 | 5 | Second |
| Washroom Type 13 | 4 | Second |
| Washroom Type 14 | 0 | |
| Washroom Type 15 | 0 |
| Total Area: | 0.00 |
| Approximatly Age: | 0-5 |
| Property Type: | Detached |
| Style: | 2-Storey |
| Exterior: | Brick |
| Garage Type: | Attached |
| (Parking/)Drive: | Private |
| Drive Parking Spaces: | 2 |
| Park #1 | |
| Parking Type: | Private |
| Park #2 | |
| Parking Type: | Private |
| Pool: | None |
| Laundry Access: | Laundry Room |
| Approximatly Age: | 0-5 |
| Approximatly Square Footage: | 3000-3500 |
| CAC Included: | N |
| Water Included: | N |
| Cabel TV Included: | N |
| Common Elements Included: | N |
| Heat Included: | N |
| Parking Included: | N |
| Condo Tax Included: | N |
| Building Insurance Included: | N |
| Fireplace/Stove: | N |
| Heat Type: | Forced Air |
| Central Air Conditioning: | Central Air |
| Central Vac: | N |
| Laundry Level: | Syste |
| Ensuite Laundry: | F |
| Sewers: | Sewer |
| Although the information displayed is believed to be accurate, no warranties or representations are made of any kind. |
| HOMELIFE LANDMARK REALTY INC. |
|
|

HANIF ARKIAN
Broker
Dir:
416-871-6060
Bus:
416-798-7777
Fax:
905-660-5393
| Book Showing | Email a Friend |
Jump To:
At a Glance:
| Type: | Freehold - Detached |
| Area: | York |
| Municipality: | Richmond Hill |
| Neighbourhood: | Rural Richmond Hill |
| Style: | 2-Storey |
| Approximate Age: | 0-5 |
| Beds: | 4 |
| Baths: | 4 |
| Fireplace: | N |
| Pool: | None |
Locatin Map:

