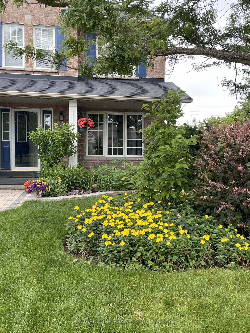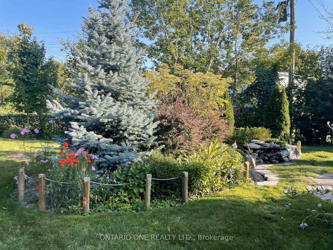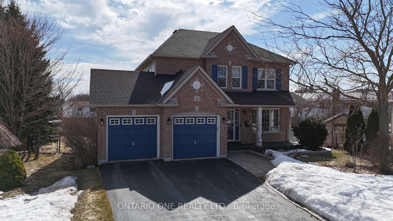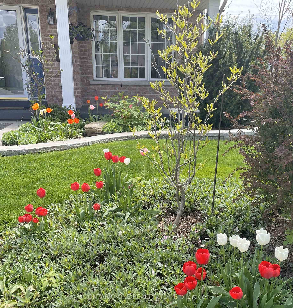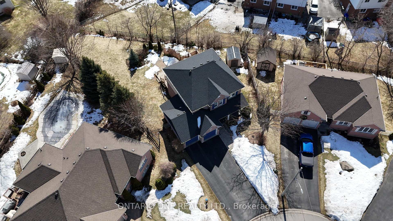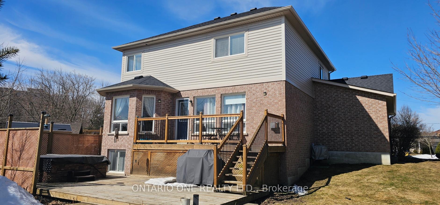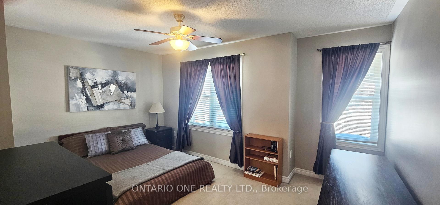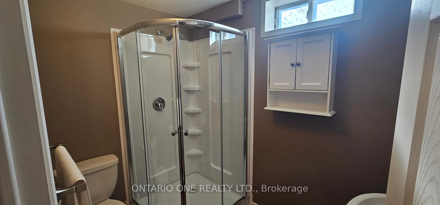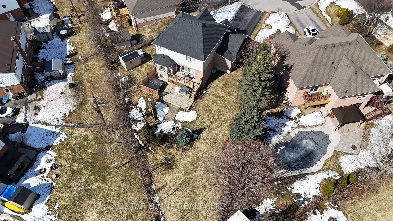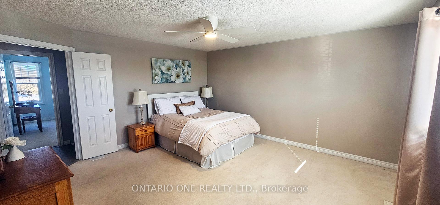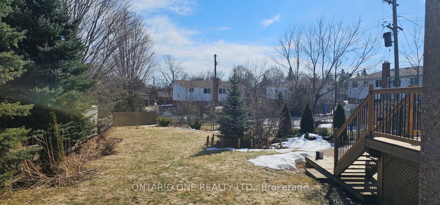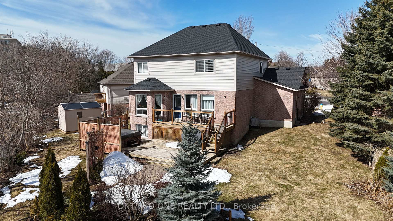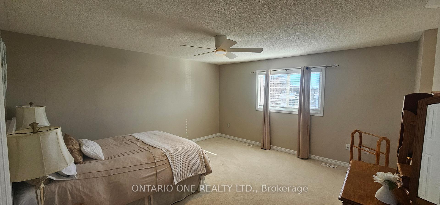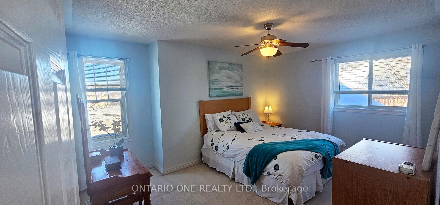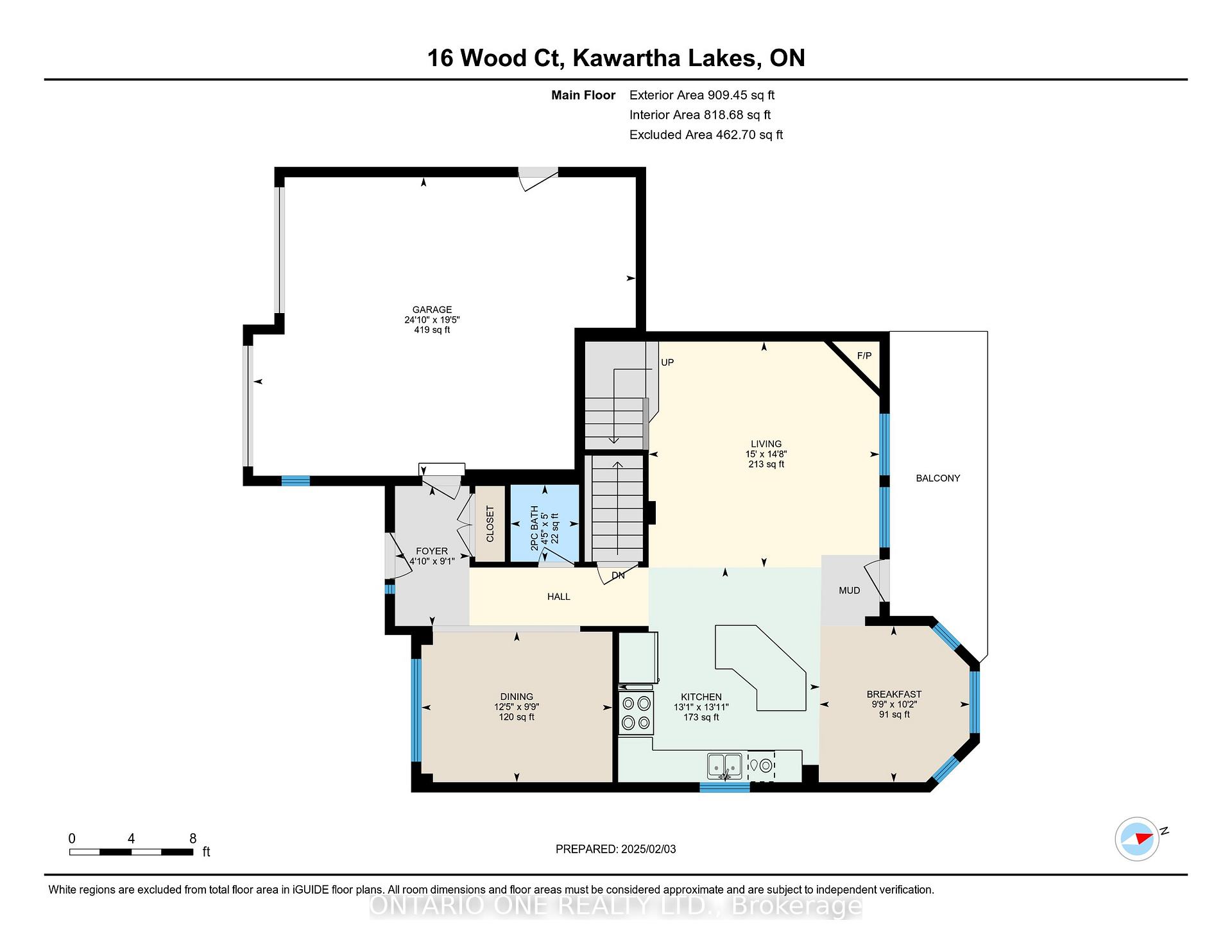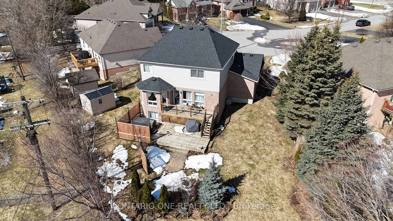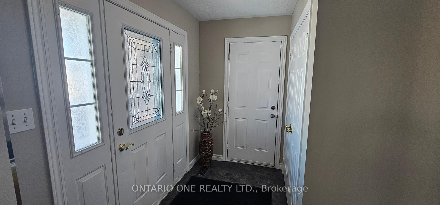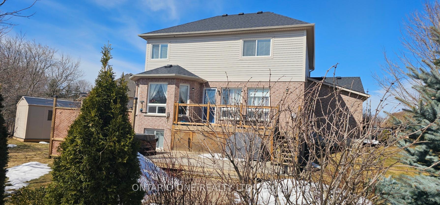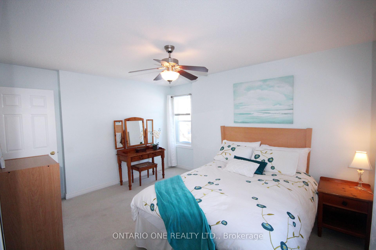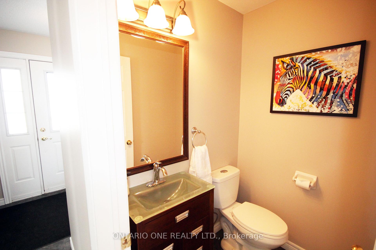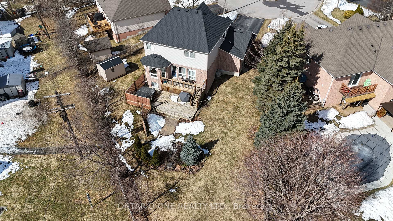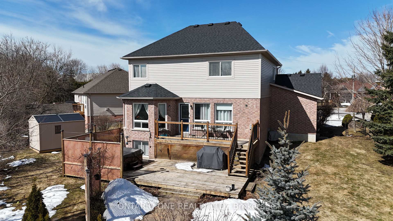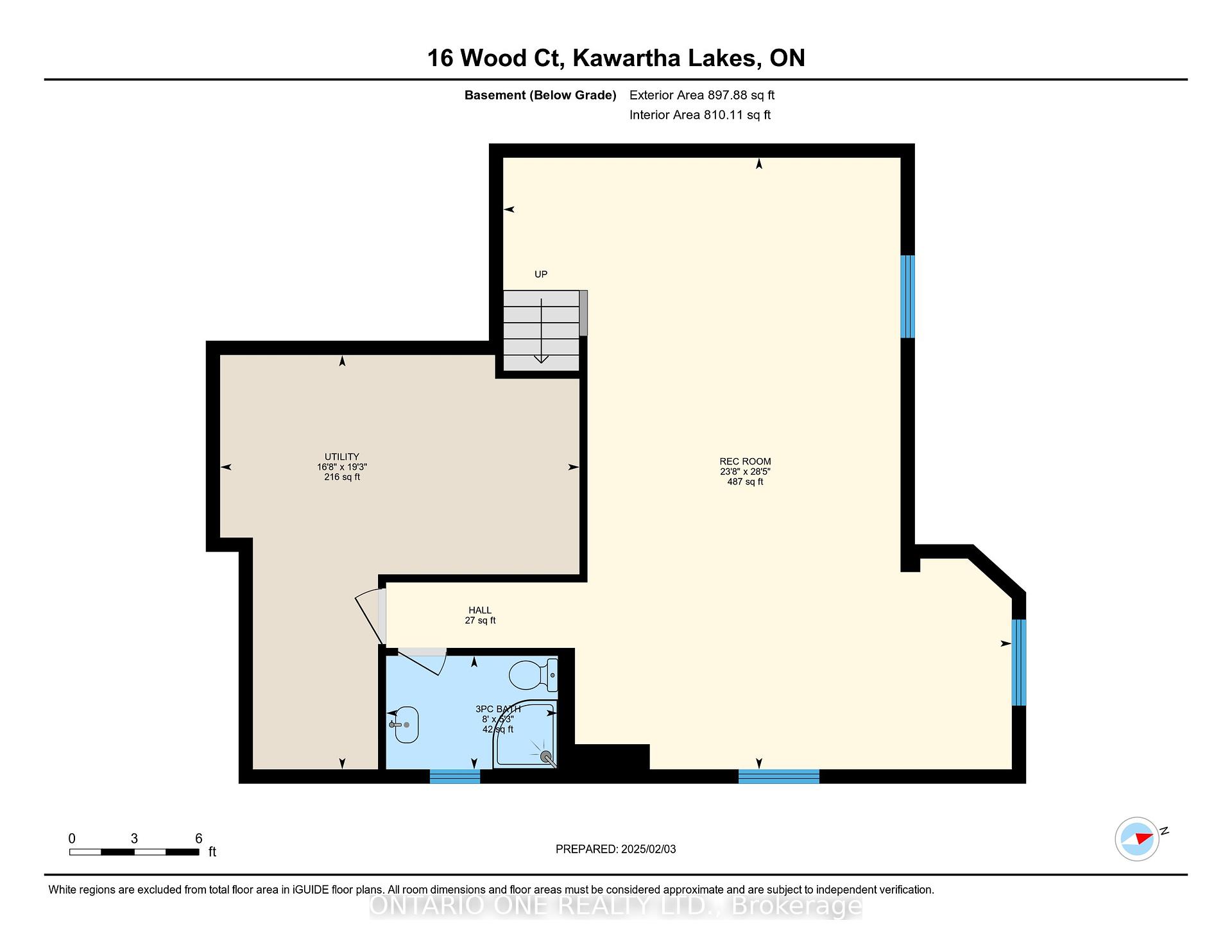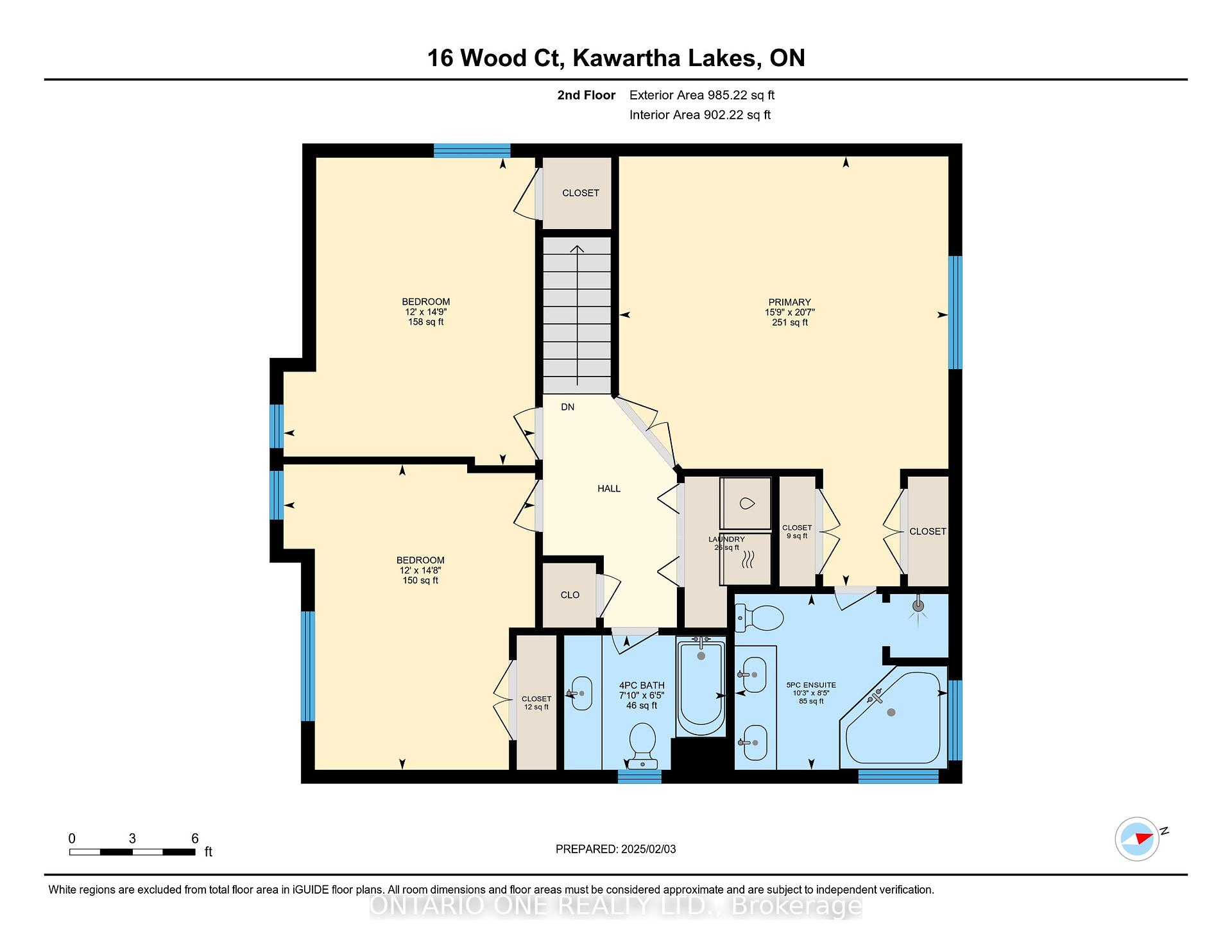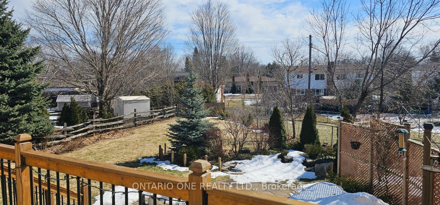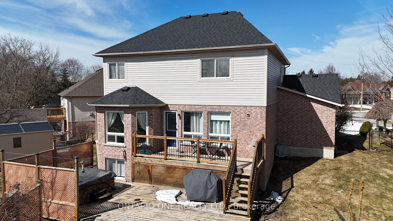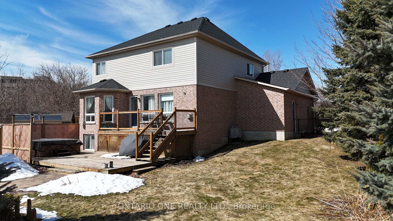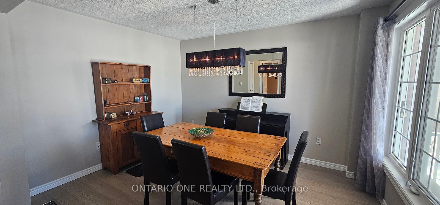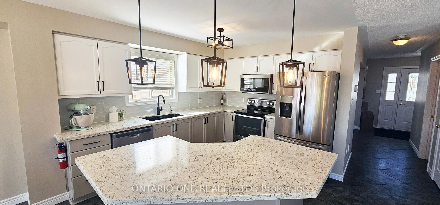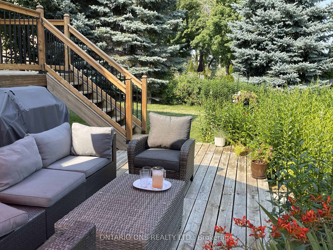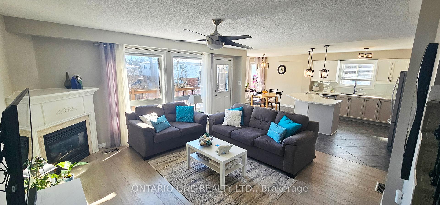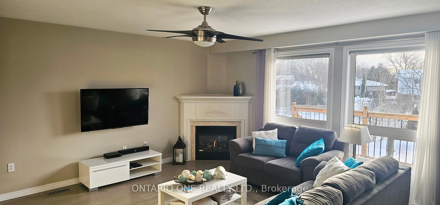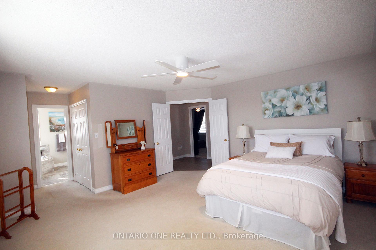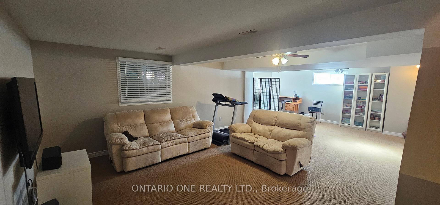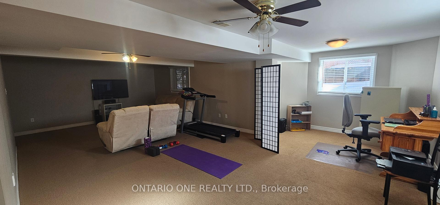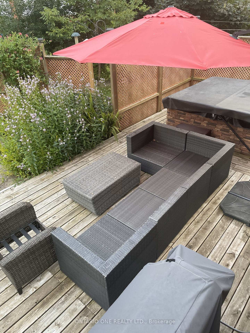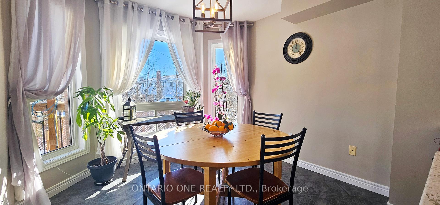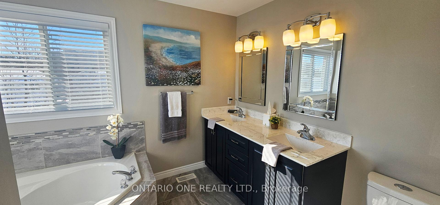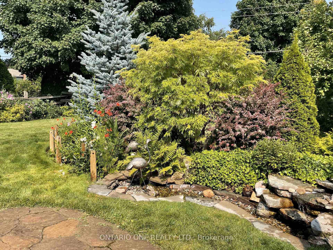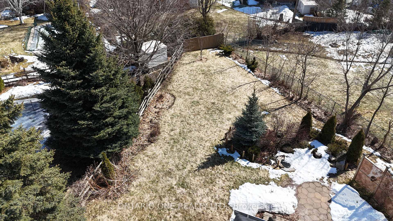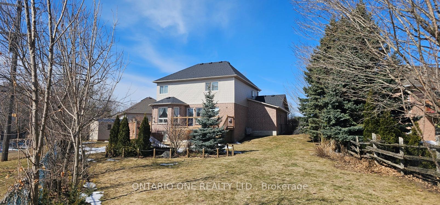$874,500
Available - For Sale
Listing ID: X12030619
16 Wood Cour , Kawartha Lakes, K9V 6J4, Kawartha Lakes
| Set on one of the largest lots in the court, this beautiful two-storey home is sure to impress from the moment you arrive. Recently painted and completely move-in ready, it features a well-planned layout that perfectly suits both everyday living and entertaining. The wide, sidewalk-free driveway provides ample parking, and the attached garage offers convenient inside entry along with a practical side door. Step inside to find three spacious bedrooms (with room for another), including a luxurious primary retreat with a spa-inspired 5-piece ensuite. The finished basement already includes a full bathroom with a shower and has the flexibility to accommodate a fourth bedroom. At the heart of the home, the stylish kitchen showcases granite countertops, abundant prep space, and a functional design ideal for gatherings. Step out into the fully fenced backyard - beautifully landscaped and incredibly private thanks to mature trees. Unwind on the expansive two-tiered deck or soak in the hot tub beneath the stars. Thoughtful extras include four bathrooms, convenient second-floor laundry, updated shingles (2019), and a water softener to enhance everyday comfort. Conveniently located near schools, parks, and major highways, this exceptional home offers both comfort and convenience. Don't miss your chance to call it yours! Visit our website for more detailed information. |
| Price | $874,500 |
| Taxes: | $5575.00 |
| Occupancy: | Owner |
| Address: | 16 Wood Cour , Kawartha Lakes, K9V 6J4, Kawartha Lakes |
| Directions/Cross Streets: | Angeline St N and Orchard Park Rd |
| Rooms: | 8 |
| Rooms +: | 2 |
| Bedrooms: | 3 |
| Bedrooms +: | 0 |
| Family Room: | F |
| Basement: | Finished |
| Level/Floor | Room | Length(ft) | Width(ft) | Descriptions | |
| Room 1 | Main | Foyer | 4.82 | 9.09 | |
| Room 2 | Main | Dining Ro | 12.4 | 9.77 | |
| Room 3 | Main | Kitchen | 13.09 | 13.94 | |
| Room 4 | Main | Breakfast | 9.74 | 10.14 | |
| Room 5 | Main | Living Ro | 14.99 | 14.66 | |
| Room 6 | Second | Primary B | 15.78 | 20.57 | |
| Room 7 | Second | Bedroom 2 | 12.04 | 14.73 | |
| Room 8 | Second | Bedroom 3 | 12.04 | 14.63 | |
| Room 9 | Basement | Recreatio | 23.62 | 28.4 | |
| Room 10 | Basement | Utility R | 16.7 | 19.25 |
| Washroom Type | No. of Pieces | Level |
| Washroom Type 1 | 2 | Main |
| Washroom Type 2 | 5 | Second |
| Washroom Type 3 | 4 | Second |
| Washroom Type 4 | 3 | Basement |
| Washroom Type 5 | 0 |
| Total Area: | 0.00 |
| Approximatly Age: | 16-30 |
| Property Type: | Detached |
| Style: | 2-Storey |
| Exterior: | Brick, Vinyl Siding |
| Garage Type: | Attached |
| (Parking/)Drive: | Private Do |
| Drive Parking Spaces: | 4 |
| Park #1 | |
| Parking Type: | Private Do |
| Park #2 | |
| Parking Type: | Private Do |
| Pool: | None |
| Other Structures: | Shed |
| Approximatly Age: | 16-30 |
| Approximatly Square Footage: | 1500-2000 |
| Property Features: | Fenced Yard, Level |
| CAC Included: | N |
| Water Included: | N |
| Cabel TV Included: | N |
| Common Elements Included: | N |
| Heat Included: | N |
| Parking Included: | N |
| Condo Tax Included: | N |
| Building Insurance Included: | N |
| Fireplace/Stove: | Y |
| Heat Type: | Forced Air |
| Central Air Conditioning: | Central Air |
| Central Vac: | Y |
| Laundry Level: | Syste |
| Ensuite Laundry: | F |
| Elevator Lift: | False |
| Sewers: | Sewer |
| Utilities-Cable: | A |
| Utilities-Hydro: | A |
$
%
Years
This calculator is for demonstration purposes only. Always consult a professional
financial advisor before making personal financial decisions.
| Although the information displayed is believed to be accurate, no warranties or representations are made of any kind. |
| ONTARIO ONE REALTY LTD. |
|
|

HANIF ARKIAN
Broker
Dir:
416-871-6060
Bus:
416-798-7777
Fax:
905-660-5393
| Virtual Tour | Book Showing | Email a Friend |
Jump To:
At a Glance:
| Type: | Freehold - Detached |
| Area: | Kawartha Lakes |
| Municipality: | Kawartha Lakes |
| Neighbourhood: | Lindsay |
| Style: | 2-Storey |
| Approximate Age: | 16-30 |
| Tax: | $5,575 |
| Beds: | 3 |
| Baths: | 4 |
| Fireplace: | Y |
| Pool: | None |
Locatin Map:
Payment Calculator:

