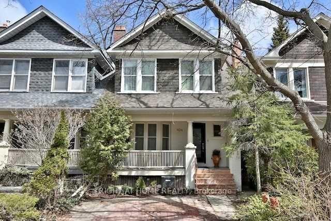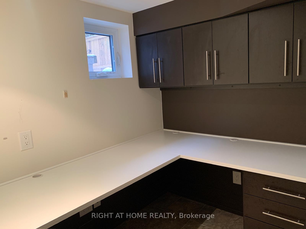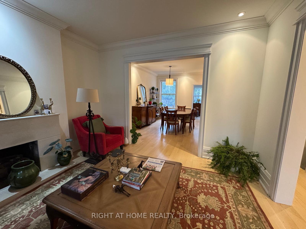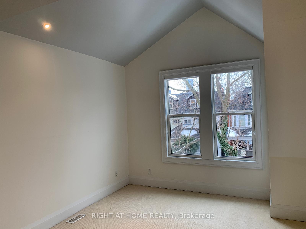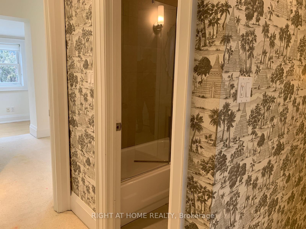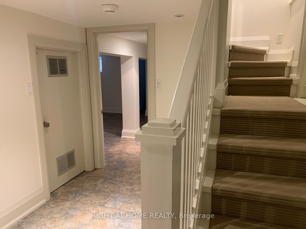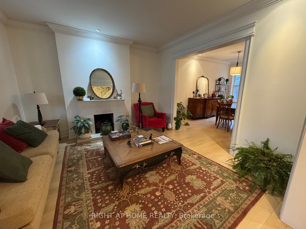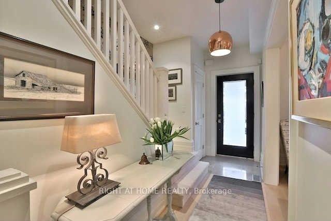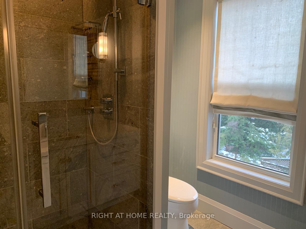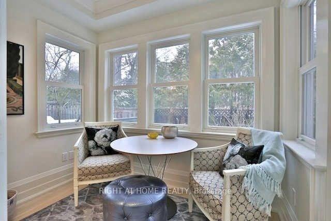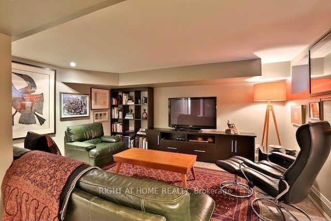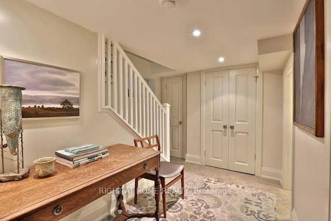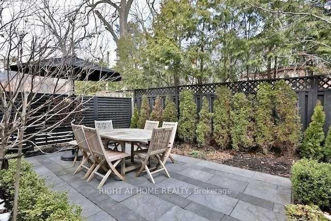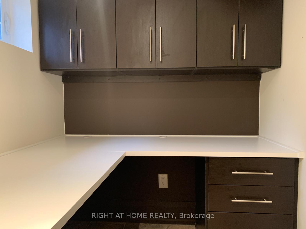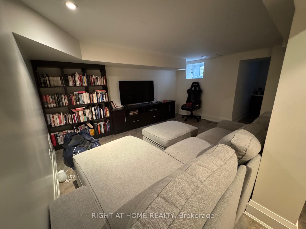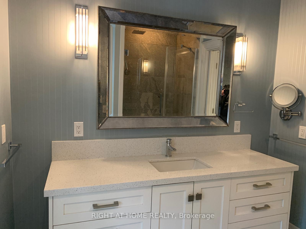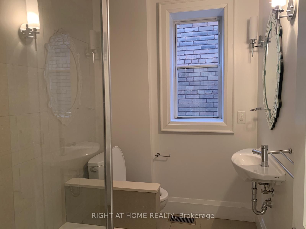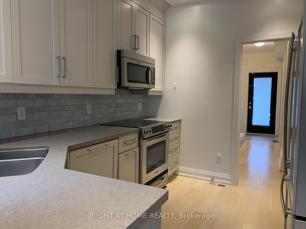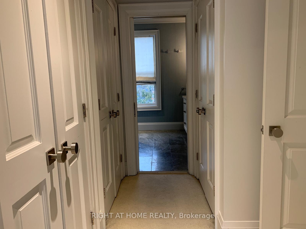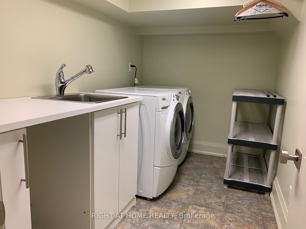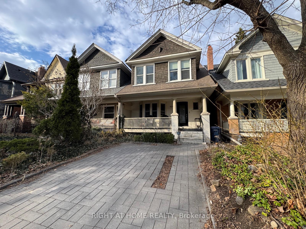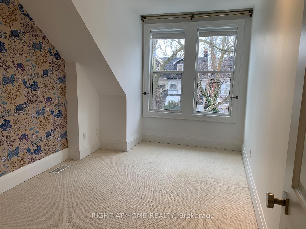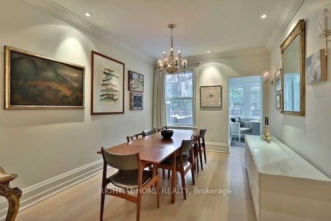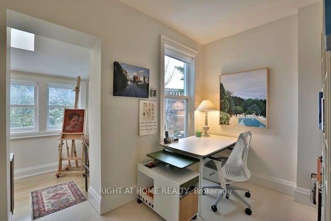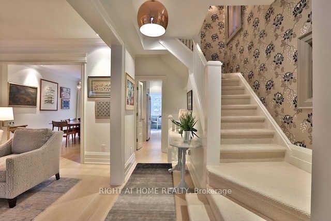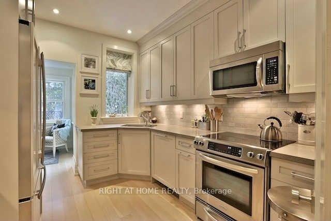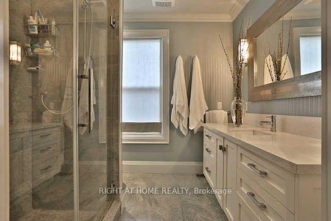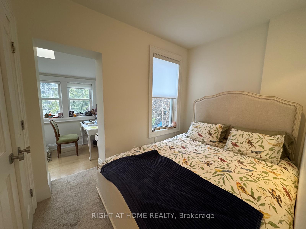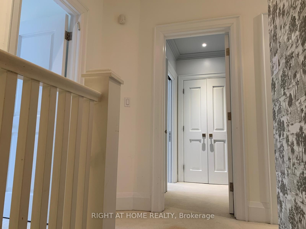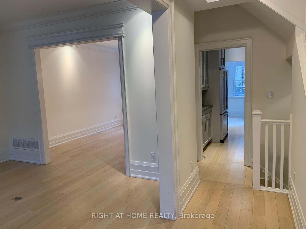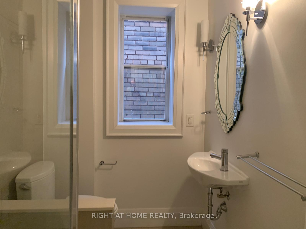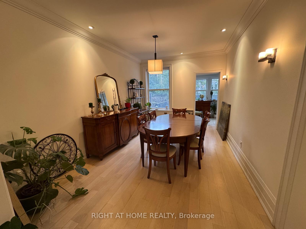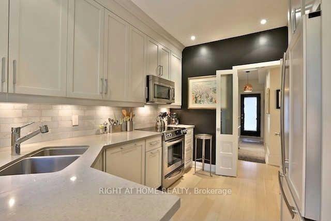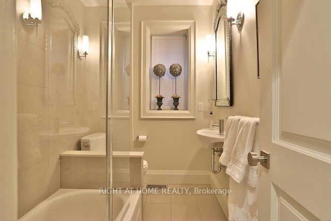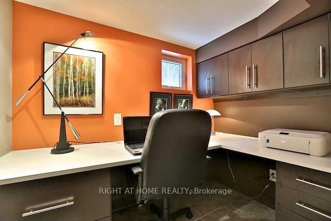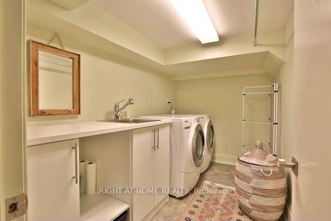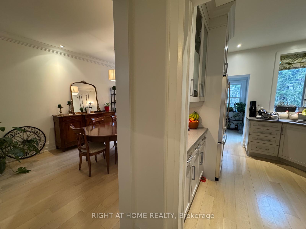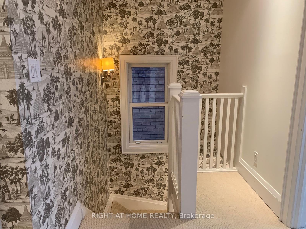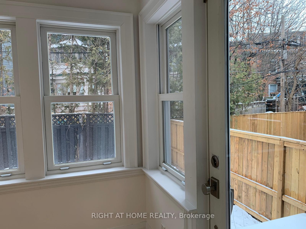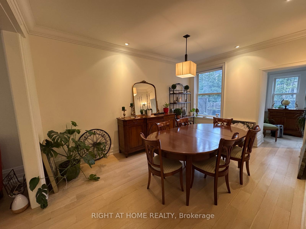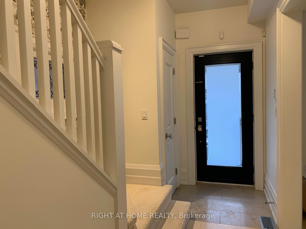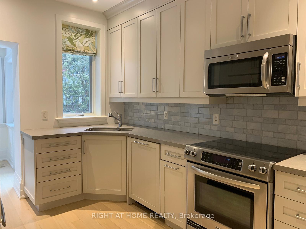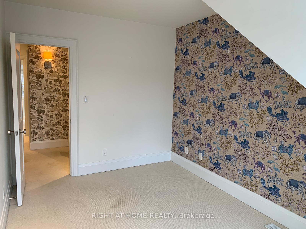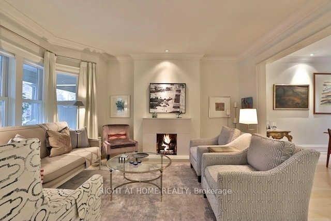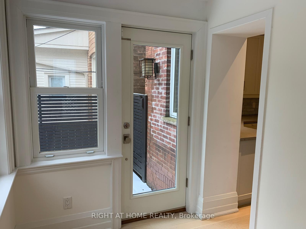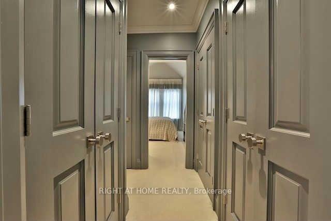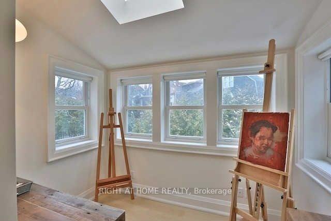$7,450
Available - For Rent
Listing ID: C12082849
104 Summerhill Aven , Toronto, M4T 1B2, Toronto
| Charming, sun-filled home in Toronto's highly sought-after Summerhill neighborhood. Fully renovated with high ceilings, wide white oak floors & beautiful natural light throughout. Features a gracious living room, large separate dining room & updated galley kitchen. Main floor includes a cozy office/den overlooking a private city terrace garden. Upstairs offers a spacious primary bedroom with ensuite & excellent storage, a generous second bedroom, and a unique third bedroom with two adjoining nooks. Finished basement includes a stylish rec room & dedicated office space with custom built-ins.Steps to Summerhill Station, Yonge Street shops, cafés & fine dining. Located in the catchment for top-rated public and private schools an ideal setting for families. A rare offering in one of Torontos most desirable communities! |
| Price | $7,450 |
| Taxes: | $0.00 |
| Occupancy: | Tenant |
| Address: | 104 Summerhill Aven , Toronto, M4T 1B2, Toronto |
| Directions/Cross Streets: | Yonge & Summerhill |
| Rooms: | 11 |
| Bedrooms: | 3 |
| Bedrooms +: | 0 |
| Family Room: | T |
| Basement: | Finished, Separate Ent |
| Furnished: | Unfu |
| Level/Floor | Room | Length(ft) | Width(ft) | Descriptions | |
| Room 1 | Main | Foyer | 12.63 | 4.07 | Large Closet, Limestone Flooring, Halogen Lighting |
| Room 2 | Main | Living Ro | 14.6 | 12.5 | Bay Window, Gas Fireplace, Halogen Lighting |
| Room 3 | Main | Dining Ro | 14.89 | 10.3 | Formal Rm, Overlooks Garden, Hardwood Floor |
| Room 4 | Main | Kitchen | 10.96 | 6.56 | Renovated, B/I Appliances, Overlooks Garden |
| Room 5 | Main | Den | 8.63 | 3.28 | Overlooks Garden, W/O To Sundeck, Overlooks Garden |
| Room 6 | Second | Primary B | 15.45 | 10.79 | 3 Pc Ensuite, His and Hers Closets, Double Closet |
| Room 7 | Second | Bedroom 2 | 7.97 | 7.81 | Overlooks Frontyard, Large Window, Broadloom |
| Room 8 | Second | Bedroom 3 | 9.71 | 3.28 | |
| Room 9 | Second | Sunroom | 8.63 | 3.28 | Large Window, Skylight, Hardwood Floor |
| Room 10 | Lower | Office | 7.71 | 3.28 | B/I Desk, Above Grade Window, Ceramic Floor |
| Room 11 | Lower | Recreatio | 14.37 | 9.84 | Ceramic Floor, B/I Bookcase, Above Grade Window |
| Washroom Type | No. of Pieces | Level |
| Washroom Type 1 | 3 | Second |
| Washroom Type 2 | 4 | Second |
| Washroom Type 3 | 2 | Basement |
| Washroom Type 4 | 0 | |
| Washroom Type 5 | 0 |
| Total Area: | 0.00 |
| Property Type: | Semi-Detached |
| Style: | 2-Storey |
| Exterior: | Brick |
| Garage Type: | None |
| (Parking/)Drive: | Front Yard |
| Drive Parking Spaces: | 2 |
| Park #1 | |
| Parking Type: | Front Yard |
| Park #2 | |
| Parking Type: | Front Yard |
| Pool: | None |
| Laundry Access: | In-Suite Laun |
| Property Features: | Fenced Yard, Public Transit |
| CAC Included: | N |
| Water Included: | N |
| Cabel TV Included: | N |
| Common Elements Included: | N |
| Heat Included: | N |
| Parking Included: | N |
| Condo Tax Included: | N |
| Building Insurance Included: | N |
| Fireplace/Stove: | Y |
| Heat Type: | Forced Air |
| Central Air Conditioning: | Central Air |
| Central Vac: | N |
| Laundry Level: | Syste |
| Ensuite Laundry: | F |
| Elevator Lift: | False |
| Sewers: | Sewer |
| Utilities-Cable: | N |
| Utilities-Hydro: | Y |
| Although the information displayed is believed to be accurate, no warranties or representations are made of any kind. |
| RIGHT AT HOME REALTY |
|
|

HANIF ARKIAN
Broker
Dir:
416-871-6060
Bus:
416-798-7777
Fax:
905-660-5393
| Book Showing | Email a Friend |
Jump To:
At a Glance:
| Type: | Freehold - Semi-Detached |
| Area: | Toronto |
| Municipality: | Toronto C09 |
| Neighbourhood: | Rosedale-Moore Park |
| Style: | 2-Storey |
| Beds: | 3 |
| Baths: | 3 |
| Fireplace: | Y |
| Pool: | None |
Locatin Map:

