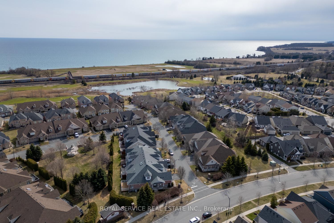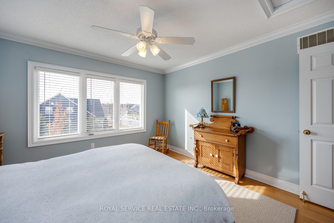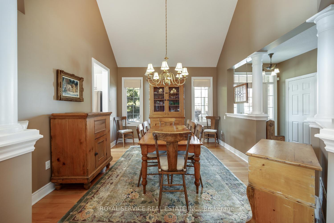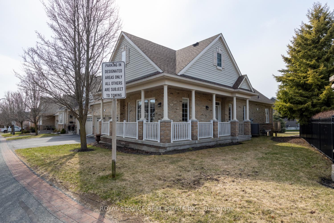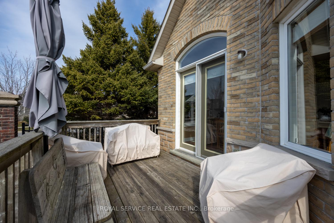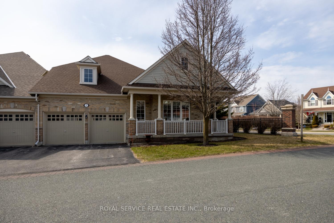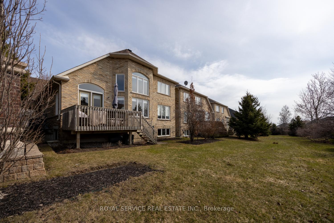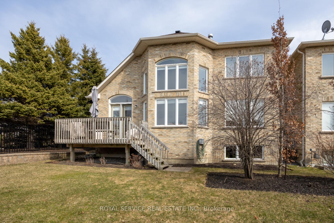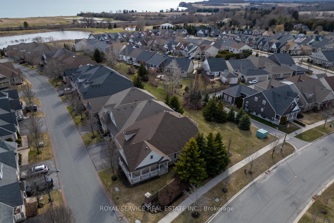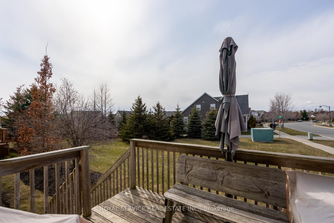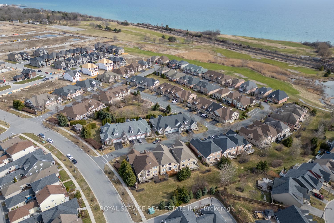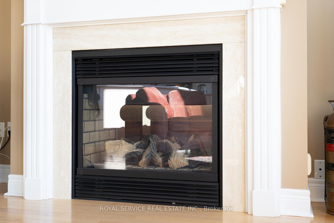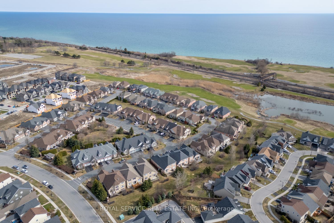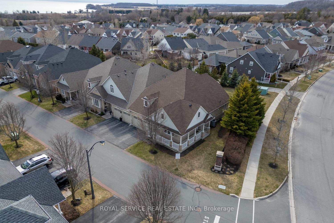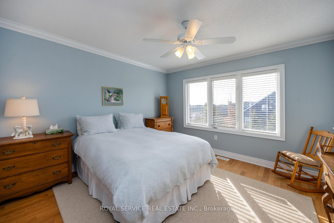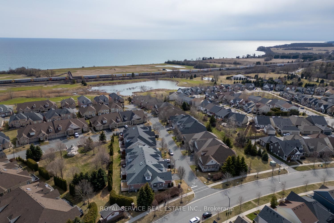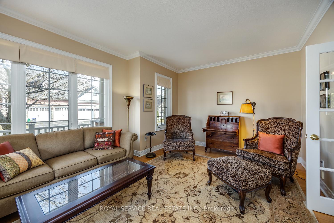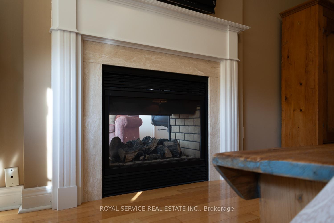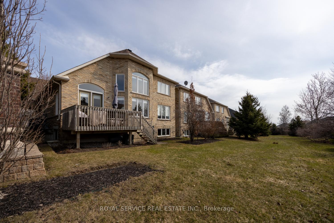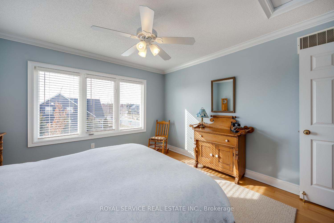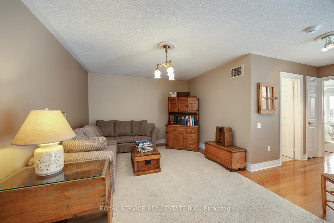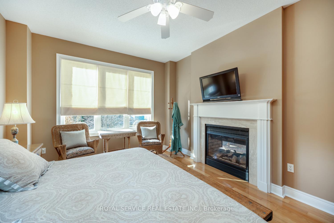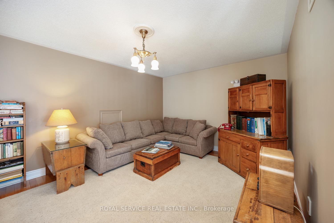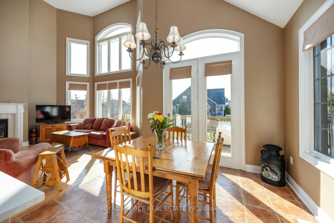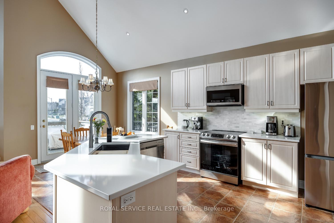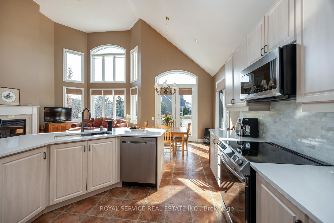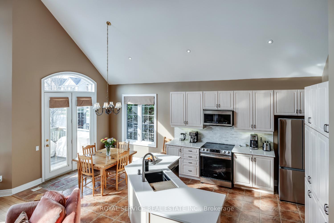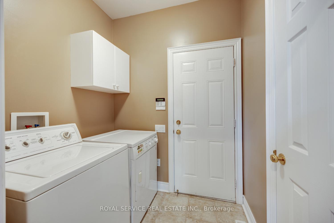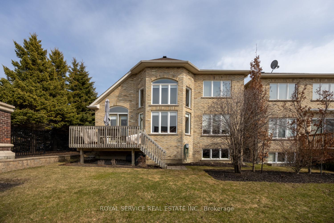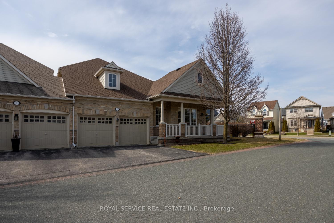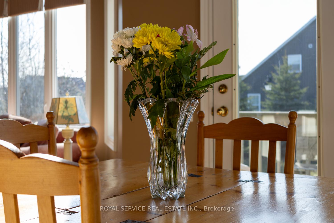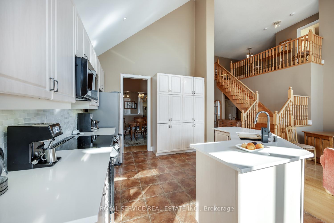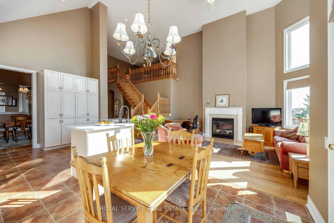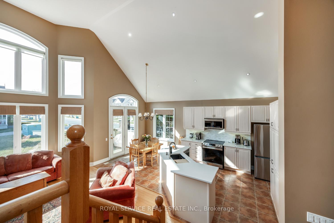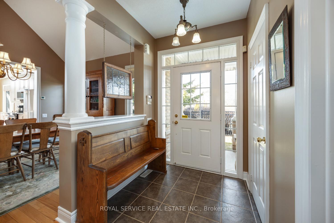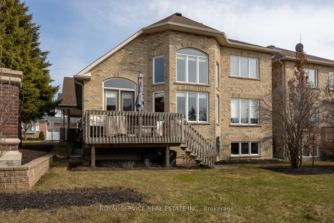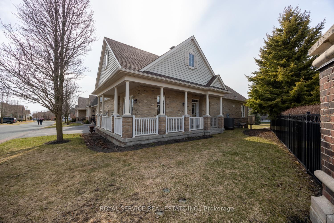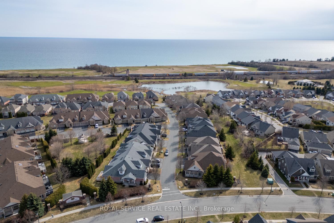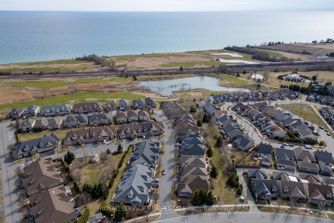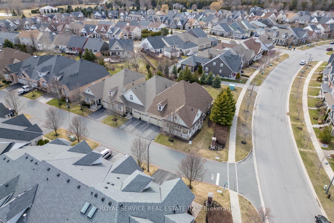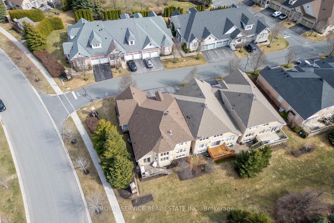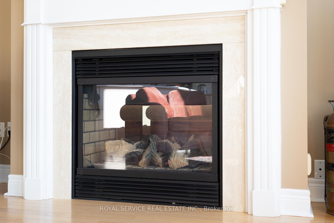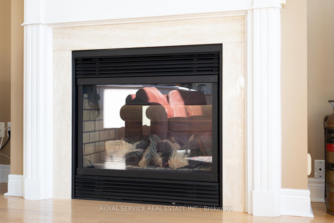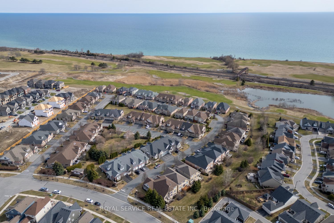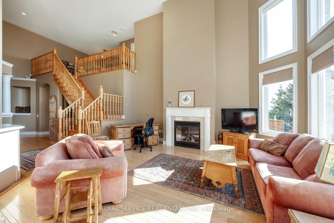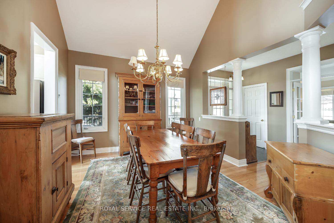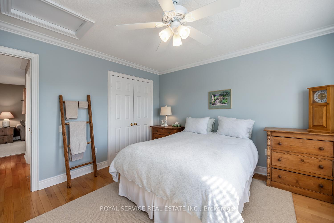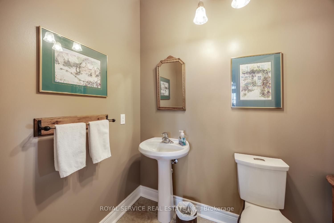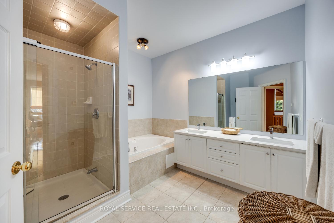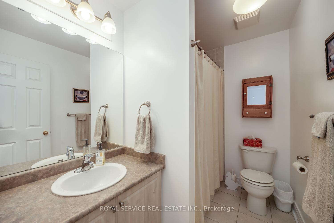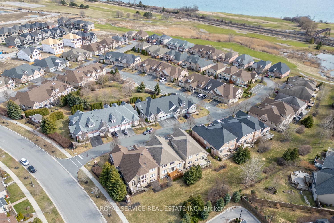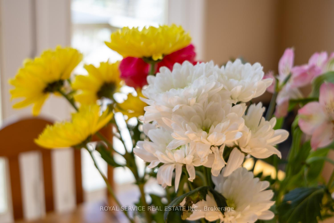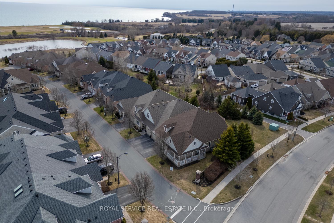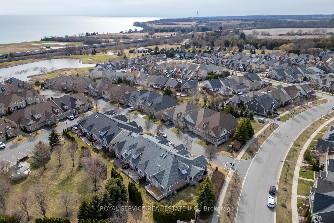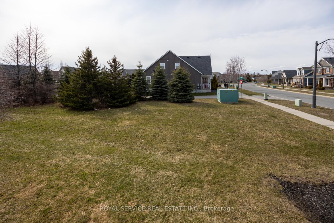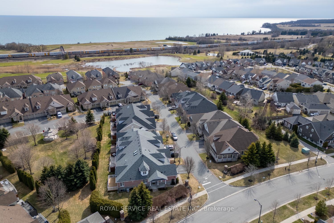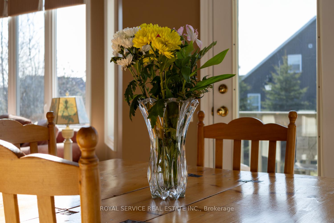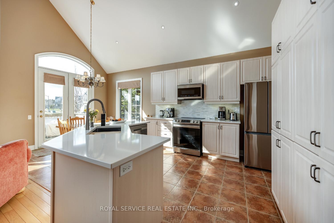$949,900
Available - For Sale
Listing ID: X12080760
2 Fenton Lane , Port Hope, L1A 0A3, Northumberland
| Fabulous Bungaloft in The Lakeside Community of Penryn Village in Port Hope. Relish the carefree lifestyle with proximity to the golf course and Lake Ontario. Gracious and spacious, this house has it all. Open floor plan with soaring ceiling in family room open to a dream kitchen with granite counters. Main floor primary bedroom with FP(!), walk in closet and luxury ensuite with walkin shower, soaker tub and double sinks. Upstairs is complete with separate guest quarters comprising a bedroom, sitting room and 4 piece bath.Maintenance includes Grass cutting , snow removal and water.!! Step outside and check out all the grass that you don't have to cut!! |
| Price | $949,900 |
| Taxes: | $7880.00 |
| Occupancy: | Owner |
| Address: | 2 Fenton Lane , Port Hope, L1A 0A3, Northumberland |
| Directions/Cross Streets: | Strachan |
| Rooms: | 13 |
| Bedrooms: | 2 |
| Bedrooms +: | 0 |
| Family Room: | T |
| Basement: | Unfinished |
| Level/Floor | Room | Length(ft) | Width(ft) | Descriptions | |
| Room 1 | Ground | Foyer | 5.71 | 5.67 | Tile Floor |
| Room 2 | Ground | Living Ro | 18.3 | 11.97 | |
| Room 3 | Ground | Dining Ro | 13.25 | 11.81 | B/I Dishwasher |
| Room 4 | Ground | Kitchen | 12.14 | 11.68 | Combined w/Family, Quartz Counter, B/I Dishwasher |
| Room 5 | Ground | Family Ro | 14.1 | 17.71 | Cathedral Ceiling(s), 2 Way Fireplace, W/O To Deck |
| Room 6 | Ground | Bathroom | 4.92 | 6.89 | 2 Pc Bath |
| Room 7 | Ground | Primary B | 4.92 | 6.89 | Fireplace, Walk-In Closet(s), Separate Shower |
| Room 8 | Ground | Bathroom | 11.15 | 10.36 | 5 Pc Ensuite |
| Room 9 | Ground | Laundry | 6.36 | 5.31 | Access To Garage |
| Room 10 | Ground | Breakfast | 10.2 | 9.12 | Combined w/Family |
| Room 11 | Second | Sitting | 18.2 | 11.64 | |
| Room 12 | Second | Bedroom 2 | 12.1 | 12.96 | |
| Room 13 | Second | Bathroom | 8.72 | 5.44 | 4 Pc Bath |
| Washroom Type | No. of Pieces | Level |
| Washroom Type 1 | 2 | Ground |
| Washroom Type 2 | 5 | Ground |
| Washroom Type 3 | 4 | Second |
| Washroom Type 4 | 0 | |
| Washroom Type 5 | 0 |
| Total Area: | 0.00 |
| Approximatly Age: | 16-30 |
| Property Type: | Link |
| Style: | Bungaloft |
| Exterior: | Brick |
| Garage Type: | Attached |
| Drive Parking Spaces: | 2 |
| Pool: | None |
| Approximatly Age: | 16-30 |
| Approximatly Square Footage: | 2000-2500 |
| CAC Included: | N |
| Water Included: | N |
| Cabel TV Included: | N |
| Common Elements Included: | N |
| Heat Included: | N |
| Parking Included: | N |
| Condo Tax Included: | N |
| Building Insurance Included: | N |
| Fireplace/Stove: | Y |
| Heat Type: | Forced Air |
| Central Air Conditioning: | Central Air |
| Central Vac: | N |
| Laundry Level: | Syste |
| Ensuite Laundry: | F |
| Sewers: | Sewer |
| Utilities-Cable: | Y |
| Utilities-Hydro: | Y |
$
%
Years
This calculator is for demonstration purposes only. Always consult a professional
financial advisor before making personal financial decisions.
| Although the information displayed is believed to be accurate, no warranties or representations are made of any kind. |
| ROYAL SERVICE REAL ESTATE INC. |
|
|

HANIF ARKIAN
Broker
Dir:
416-871-6060
Bus:
416-798-7777
Fax:
905-660-5393
| Virtual Tour | Book Showing | Email a Friend |
Jump To:
At a Glance:
| Type: | Freehold - Link |
| Area: | Northumberland |
| Municipality: | Port Hope |
| Neighbourhood: | Port Hope |
| Style: | Bungaloft |
| Approximate Age: | 16-30 |
| Tax: | $7,880 |
| Beds: | 2 |
| Baths: | 3 |
| Fireplace: | Y |
| Pool: | None |
Locatin Map:
Payment Calculator:

