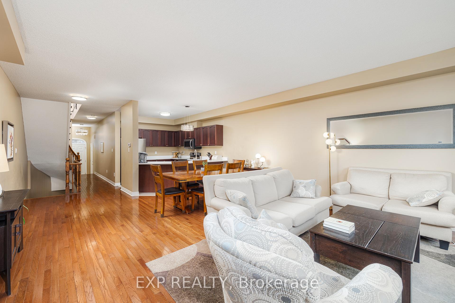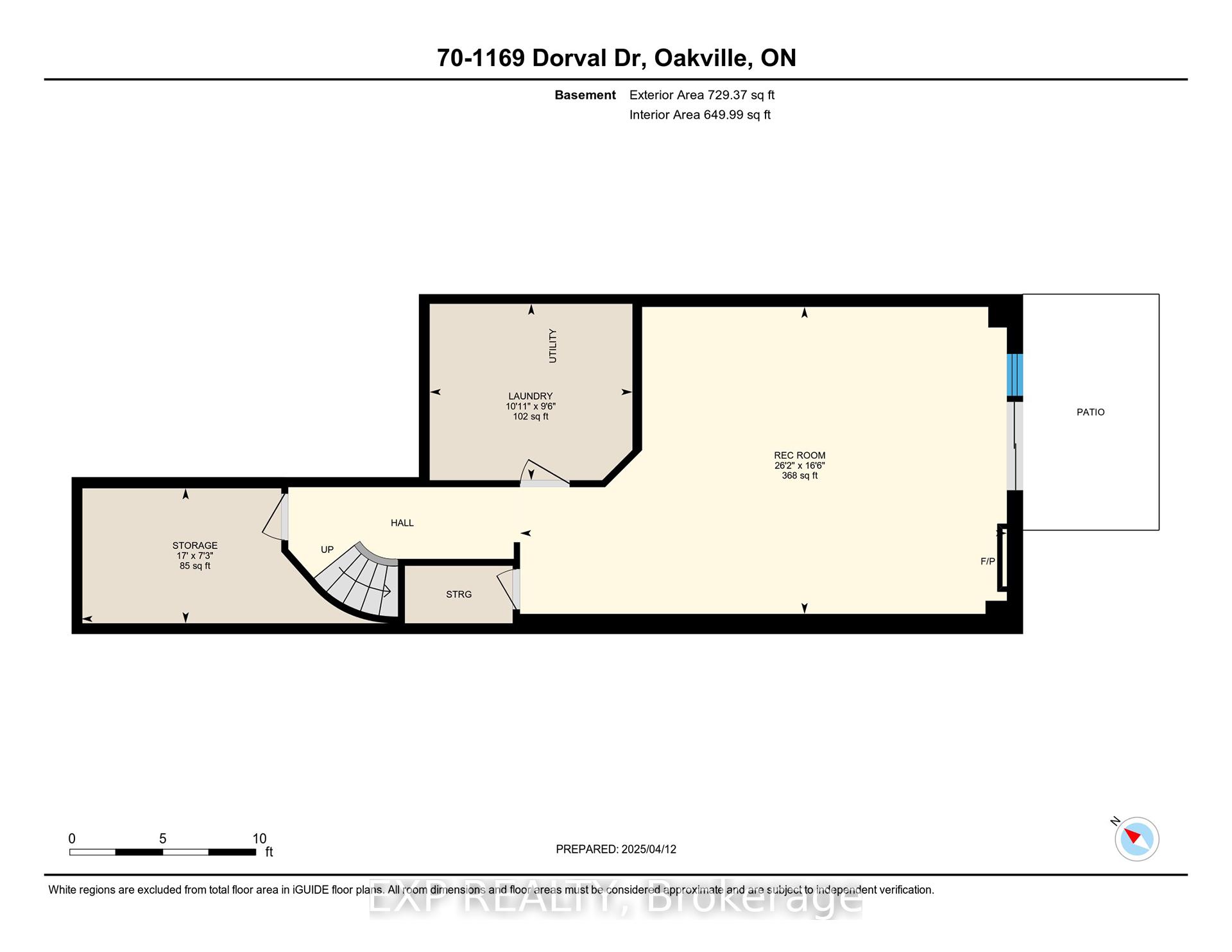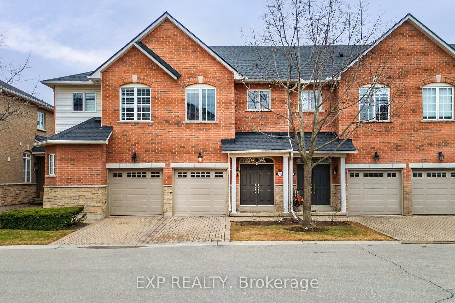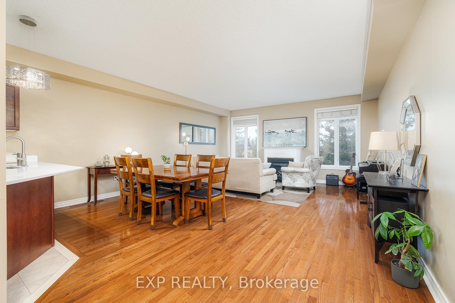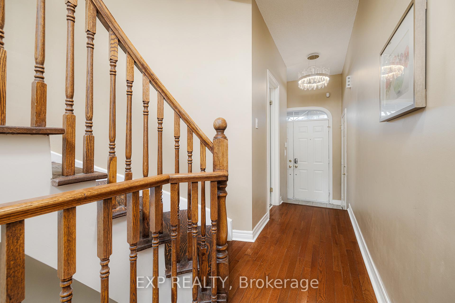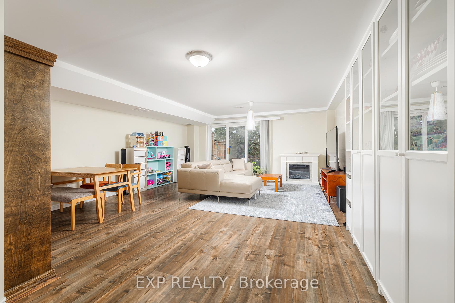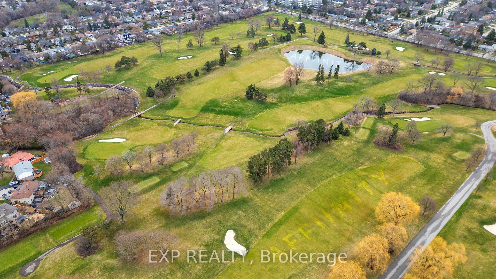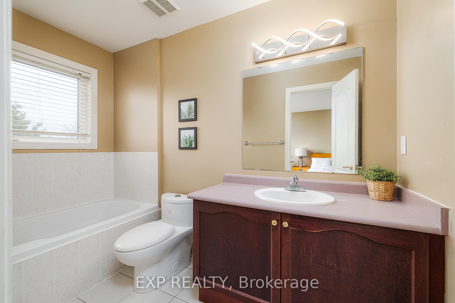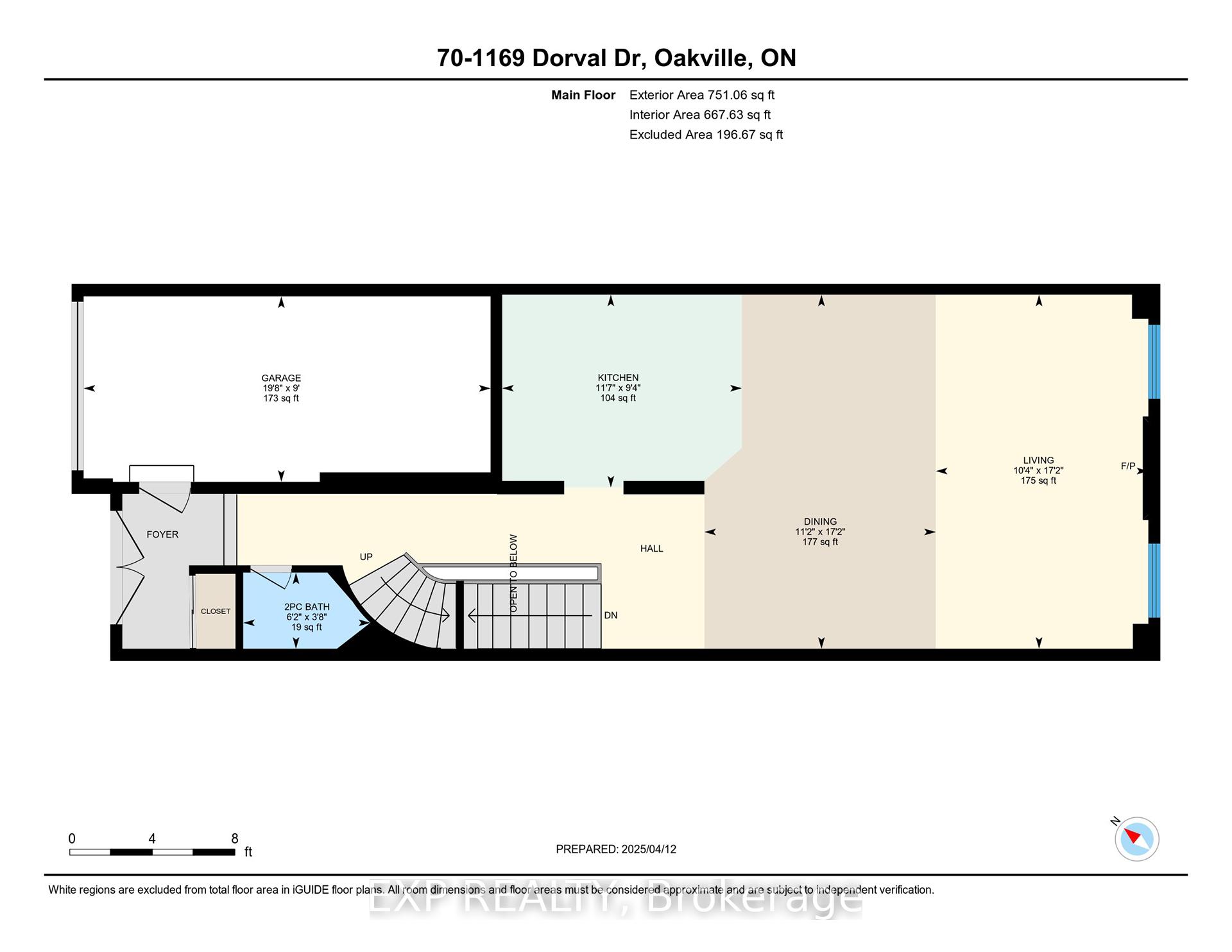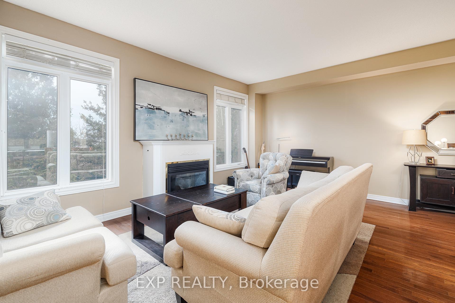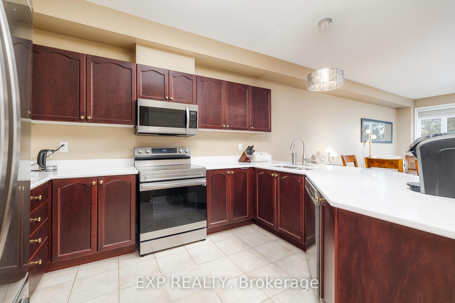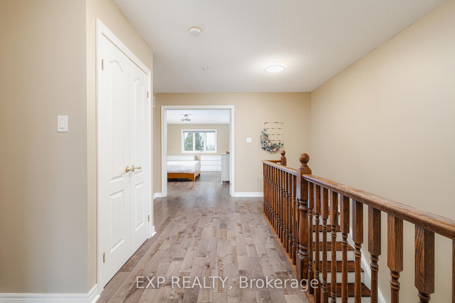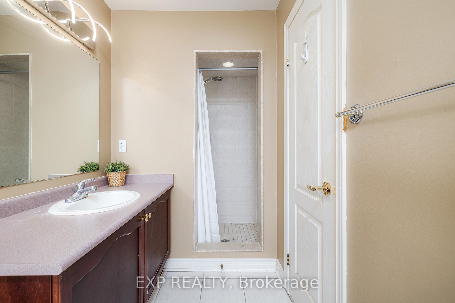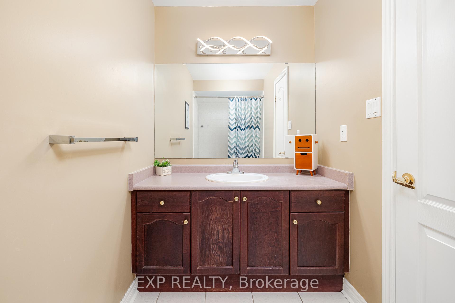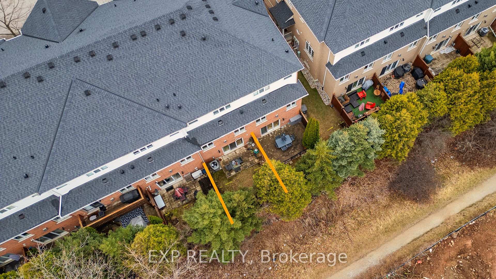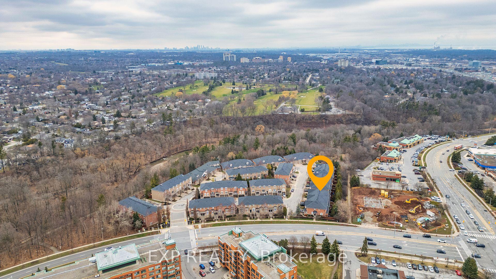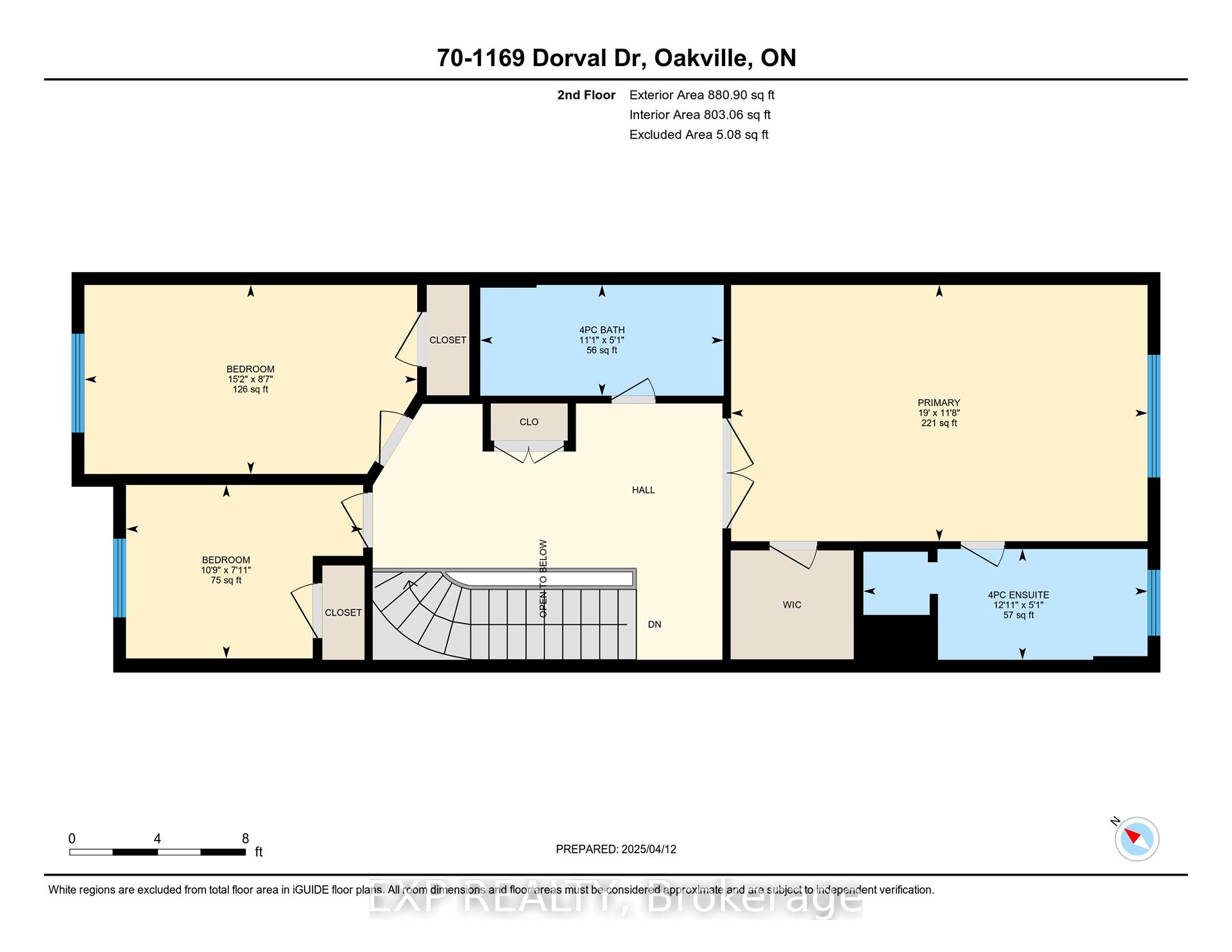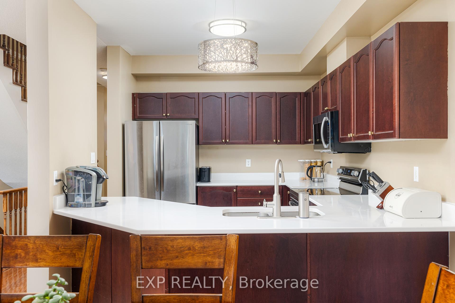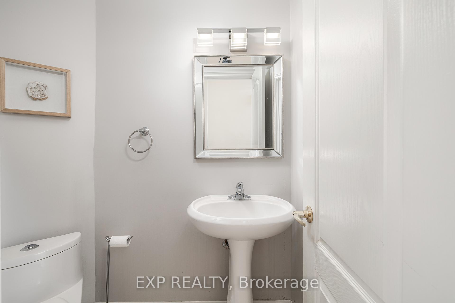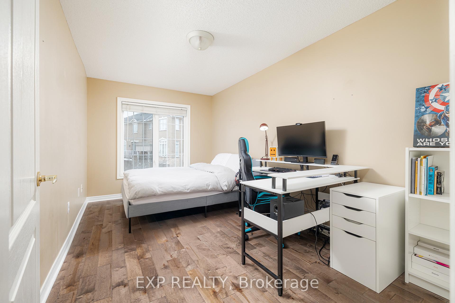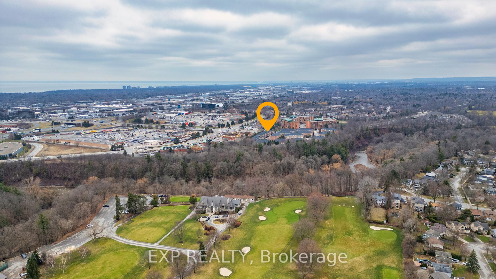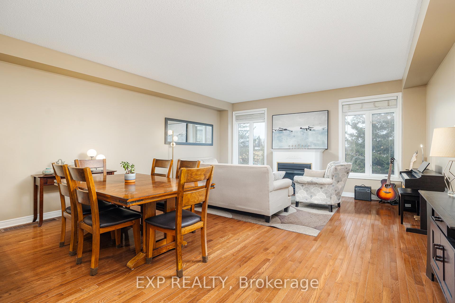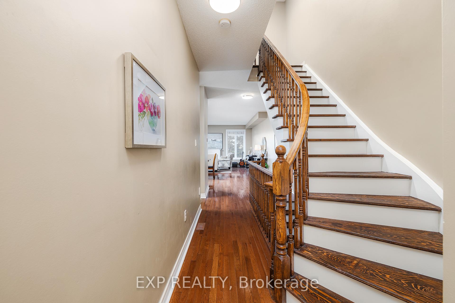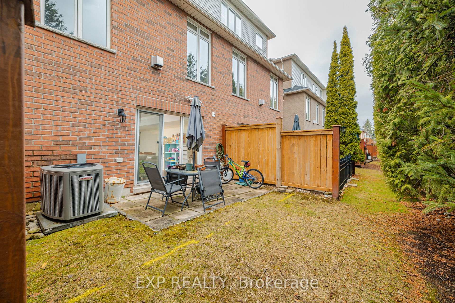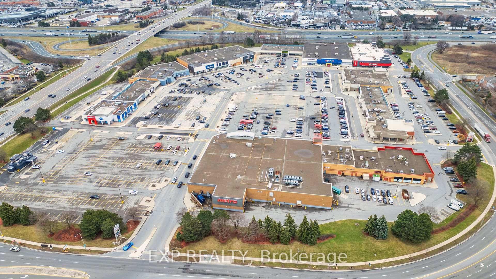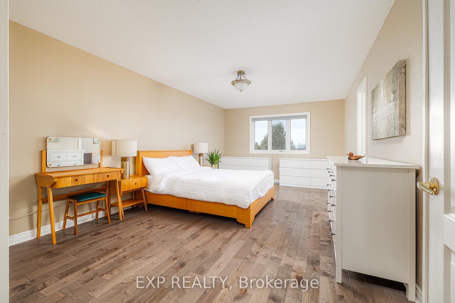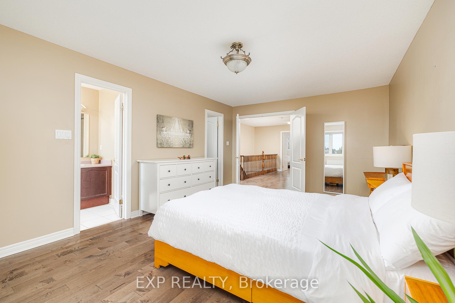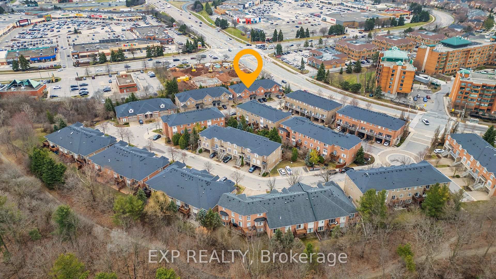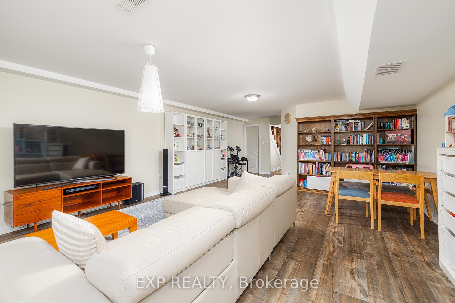$1,099,000
Available - For Sale
Listing ID: W12082857
1169 Dorval Driv , Oakville, L6M 4V8, Halton
| Welcome to Glen Abbey! This fabulous two-storey townhome offers a perfect blend of space, comfort, and convenience. The open-concept main floor is ideal for entertaining, featuring a bright living room with a cozy fireplace, a spacious dining area, and a kitchen with stylish finishes. A beautiful open staircase leads to a fully finished basement, where you'll find a large recreation room with a second fireplace and a walk-out to your private yard -- perfect for relaxing or entertaining guests. The upper level features a generously sized primary bedroom with a 4-piece ensuite that includes a soaker tub and a separate walk-in shower. Two additional bedrooms and a full 4-piece bathroom provide ample space for family or guests. The home also includes a convenient main floor powder room, laundry room in the basement, and a built-in garage. Hardwood and ceramic flooring throughout the main level add warmth and elegance. Located close to highways, shopping, restaurants, and transit, this home offers the best of Glen Abbey living. |
| Price | $1,099,000 |
| Taxes: | $4345.00 |
| Assessment Year: | 2024 |
| Occupancy: | Tenant |
| Address: | 1169 Dorval Driv , Oakville, L6M 4V8, Halton |
| Postal Code: | L6M 4V8 |
| Province/State: | Halton |
| Directions/Cross Streets: | Dorval and North Service Road |
| Level/Floor | Room | Length(ft) | Width(ft) | Descriptions | |
| Room 1 | Main | Dining Ro | 17.15 | 12.17 | |
| Room 2 | Main | Kitchen | 9.32 | 11.58 | |
| Room 3 | Main | Living Ro | 17.15 | 10.33 | |
| Room 4 | Second | Bedroom | 7.9 | 10.76 | |
| Room 5 | Second | Bedroom | 8.59 | 15.15 | |
| Room 6 | Second | Primary B | 11.68 | 18.99 | |
| Room 7 | Basement | Laundry | 9.51 | 10.92 | |
| Room 8 | Basement | Recreatio | 16.5 | 26.17 |
| Washroom Type | No. of Pieces | Level |
| Washroom Type 1 | 2 | Main |
| Washroom Type 2 | 4 | Second |
| Washroom Type 3 | 0 | |
| Washroom Type 4 | 0 | |
| Washroom Type 5 | 0 |
| Total Area: | 0.00 |
| Approximatly Age: | 16-30 |
| Washrooms: | 3 |
| Heat Type: | Forced Air |
| Central Air Conditioning: | Central Air |
$
%
Years
This calculator is for demonstration purposes only. Always consult a professional
financial advisor before making personal financial decisions.
| Although the information displayed is believed to be accurate, no warranties or representations are made of any kind. |
| EXP REALTY |
|
|

HANIF ARKIAN
Broker
Dir:
416-871-6060
Bus:
416-798-7777
Fax:
905-660-5393
| Virtual Tour | Book Showing | Email a Friend |
Jump To:
At a Glance:
| Type: | Com - Condo Townhouse |
| Area: | Halton |
| Municipality: | Oakville |
| Neighbourhood: | 1007 - GA Glen Abbey |
| Style: | 2-Storey |
| Approximate Age: | 16-30 |
| Tax: | $4,345 |
| Maintenance Fee: | $502.6 |
| Beds: | 3 |
| Baths: | 3 |
| Fireplace: | Y |
Locatin Map:
Payment Calculator:

