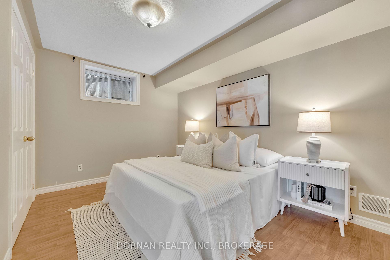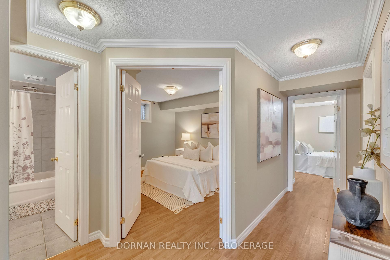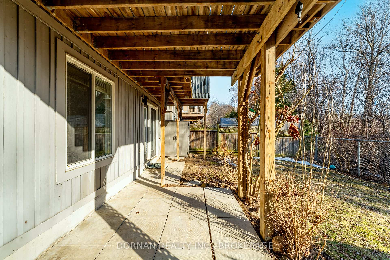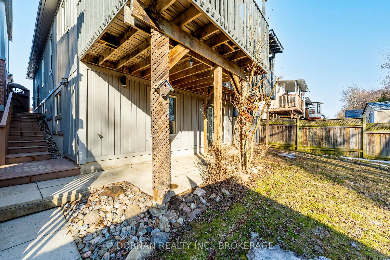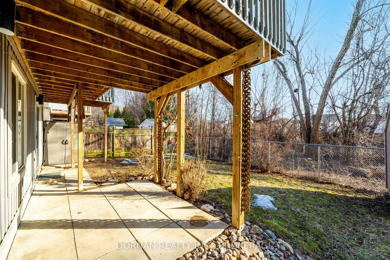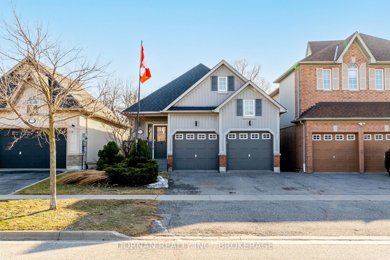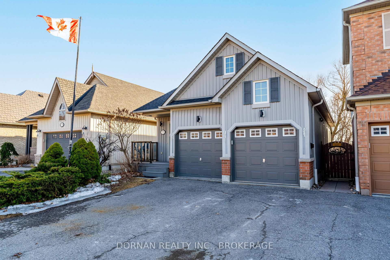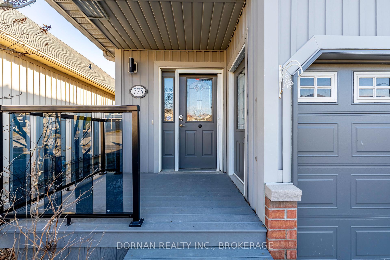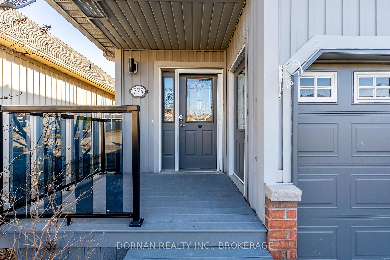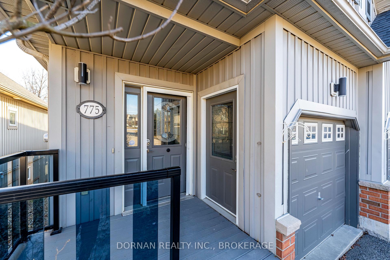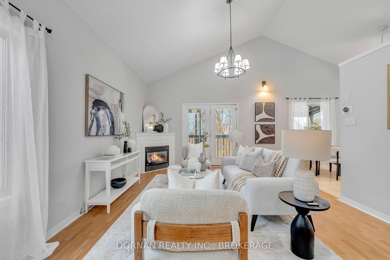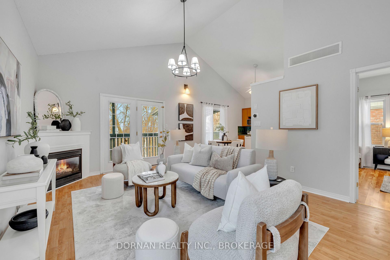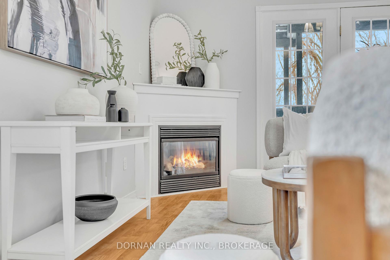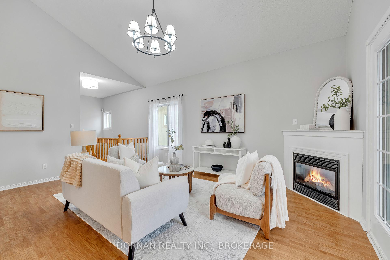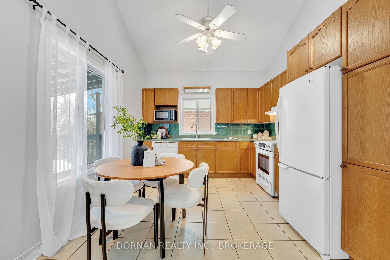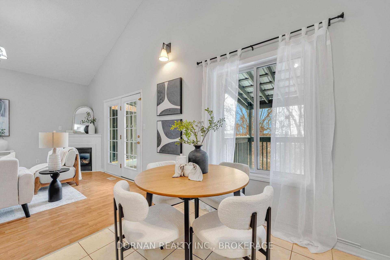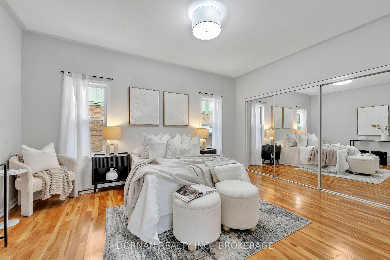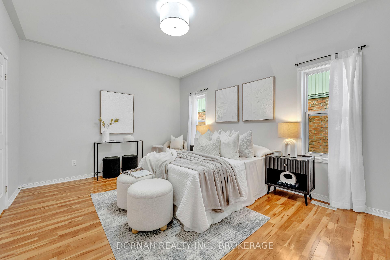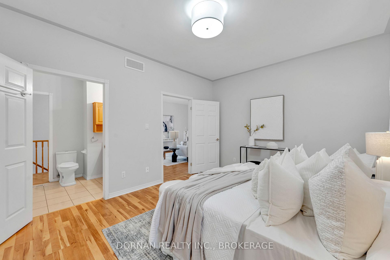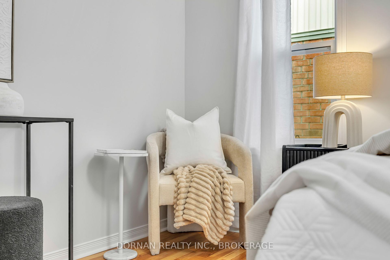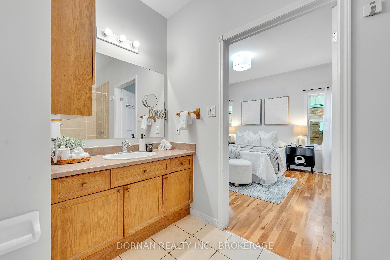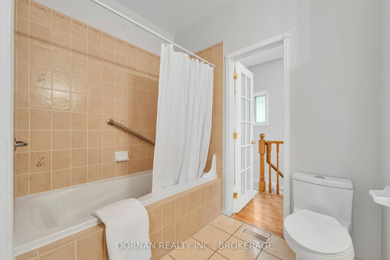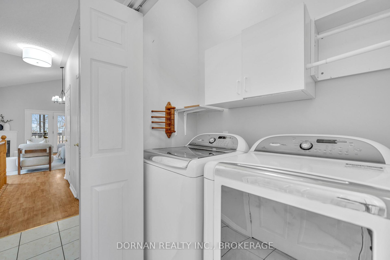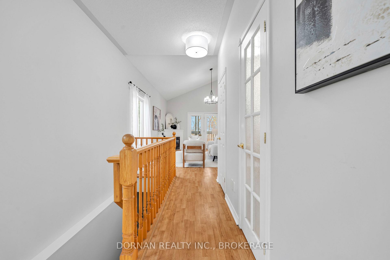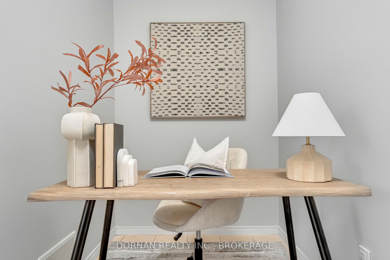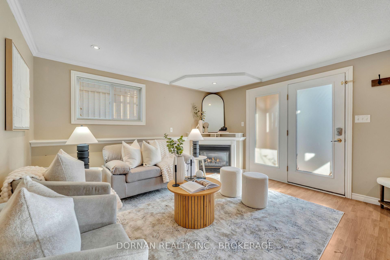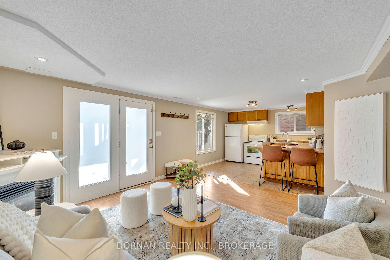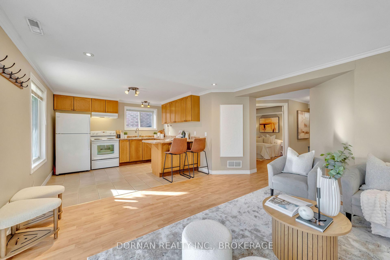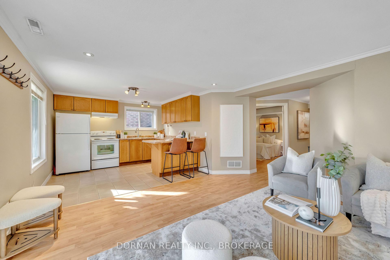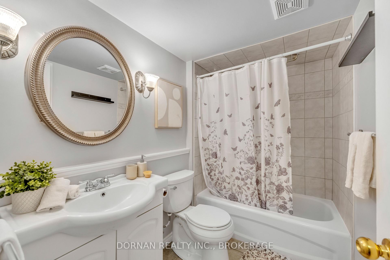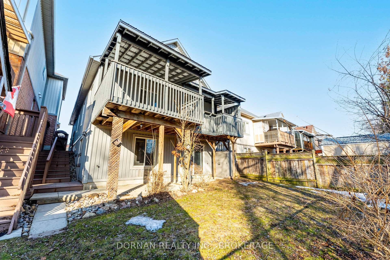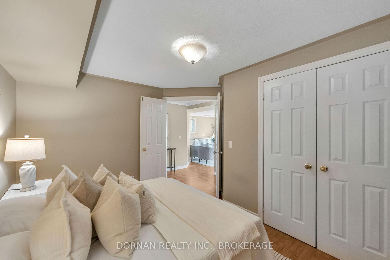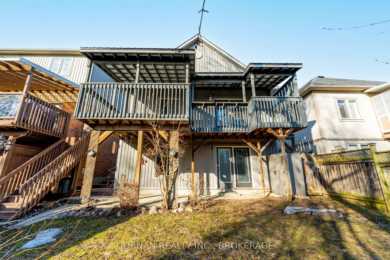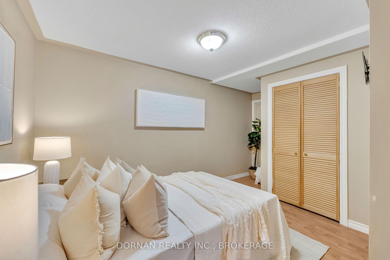$769,900
Available - For Sale
Listing ID: E12082840
775 Greystone Cour , Oshawa, L1K 2V1, Durham
| Welcome to 775 Greystone Crt! Beautiful 2002 built multi-generational bungalow on a spectacular RAVINE LOT & private court in a very coveted pocket of Oshawas north-end. Featuring stunning curb appeal & a spectacular walk-out basement with IN-LAW SUITE or separate self-contained apartment! Step inside to the main level where you will be greeted by a grand 12 ft vaulted ceiling, a den with the potential to be a second bedroom or office, a large open concept living area with gas fireplace, walk-out to the huge covered balcony overlooking the forest and backyard & a large master bedroom with 4pc ensuite bath. In the lower level you will find an amazing ground-level apartment soaked in natural light with ensuite laundry, 4pc bathroom, gas fireplace, one bedroom & another room that could be used as a second bedroom or office! Approx 2,100sqft finished living space. **EXTRAS** This home offers accessibility features such as a wheelchair ramp in the garage & oversized doors. Roof 2018. Bsmt Washer & Dryer 2022, Bsmt Fridge 2023, A/C, Furnace, HWT May 2024. |
| Price | $769,900 |
| Taxes: | $5775.61 |
| Occupancy: | Vacant |
| Address: | 775 Greystone Cour , Oshawa, L1K 2V1, Durham |
| Directions/Cross Streets: | Harmony Rd N / Grand Ridge Ave |
| Rooms: | 4 |
| Rooms +: | 4 |
| Bedrooms: | 1 |
| Bedrooms +: | 2 |
| Family Room: | F |
| Basement: | Apartment, Finished wit |
| Washroom Type | No. of Pieces | Level |
| Washroom Type 1 | 4 | Main |
| Washroom Type 2 | 2 | Main |
| Washroom Type 3 | 4 | Lower |
| Washroom Type 4 | 0 | |
| Washroom Type 5 | 0 |
| Total Area: | 0.00 |
| Approximatly Age: | 16-30 |
| Property Type: | Detached |
| Style: | Bungalow |
| Exterior: | Vinyl Siding |
| Garage Type: | Built-In |
| (Parking/)Drive: | Private Do |
| Drive Parking Spaces: | 2 |
| Park #1 | |
| Parking Type: | Private Do |
| Park #2 | |
| Parking Type: | Private Do |
| Pool: | None |
| Approximatly Age: | 16-30 |
| Approximatly Square Footage: | 700-1100 |
| CAC Included: | N |
| Water Included: | N |
| Cabel TV Included: | N |
| Common Elements Included: | N |
| Heat Included: | N |
| Parking Included: | N |
| Condo Tax Included: | N |
| Building Insurance Included: | N |
| Fireplace/Stove: | Y |
| Heat Type: | Forced Air |
| Central Air Conditioning: | Central Air |
| Central Vac: | N |
| Laundry Level: | Syste |
| Ensuite Laundry: | F |
| Sewers: | Sewer |
$
%
Years
This calculator is for demonstration purposes only. Always consult a professional
financial advisor before making personal financial decisions.
| Although the information displayed is believed to be accurate, no warranties or representations are made of any kind. |
| DORNAN REALTY INC., BROKERAGE |
|
|

HANIF ARKIAN
Broker
Dir:
416-871-6060
Bus:
416-798-7777
Fax:
905-660-5393
| Virtual Tour | Book Showing | Email a Friend |
Jump To:
At a Glance:
| Type: | Freehold - Detached |
| Area: | Durham |
| Municipality: | Oshawa |
| Neighbourhood: | Pinecrest |
| Style: | Bungalow |
| Approximate Age: | 16-30 |
| Tax: | $5,775.61 |
| Beds: | 1+2 |
| Baths: | 3 |
| Fireplace: | Y |
| Pool: | None |
Locatin Map:
Payment Calculator:

