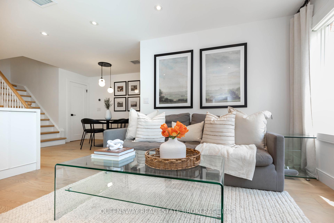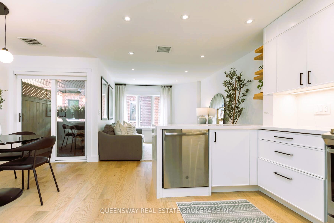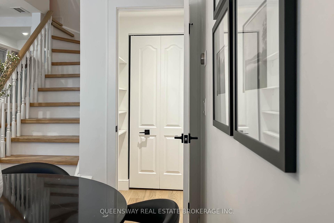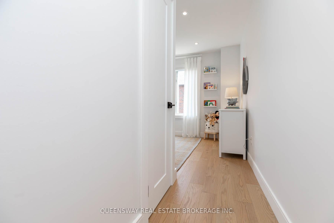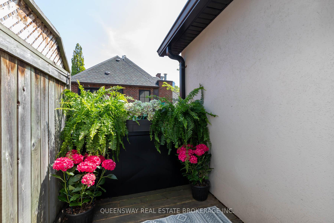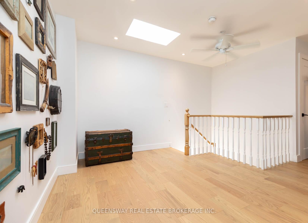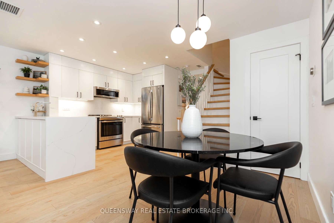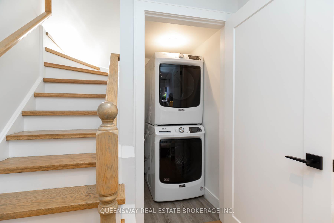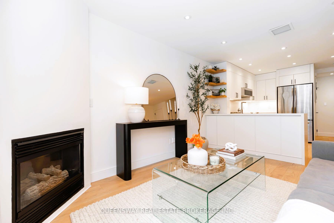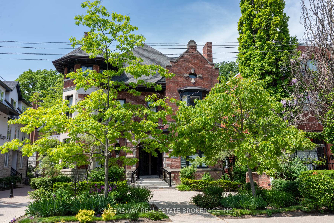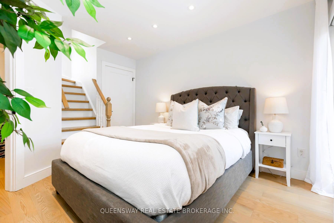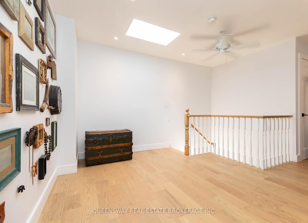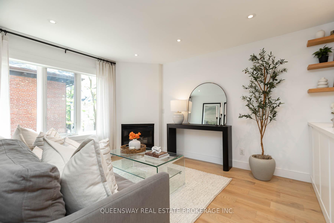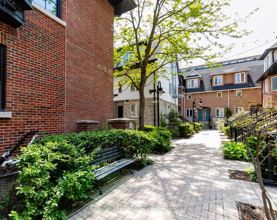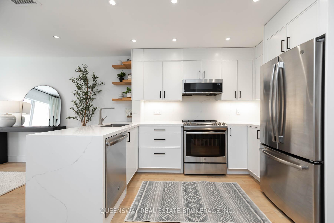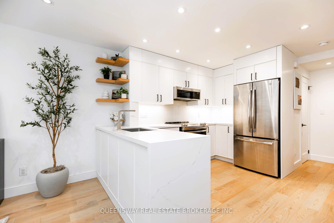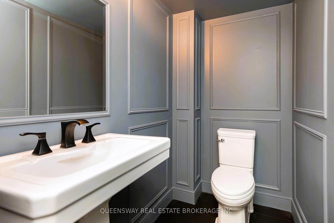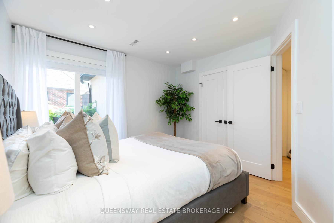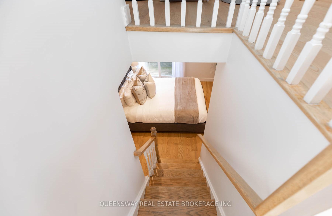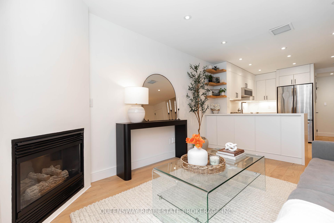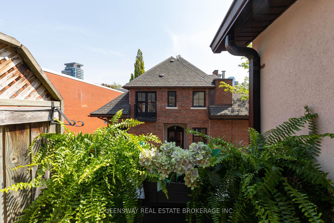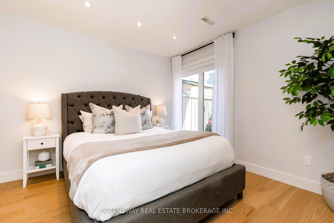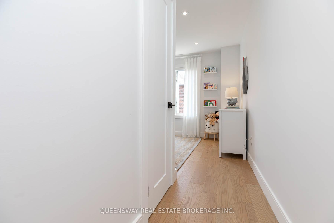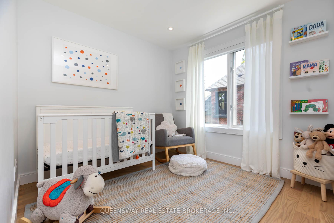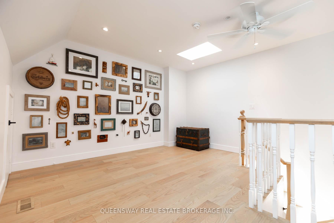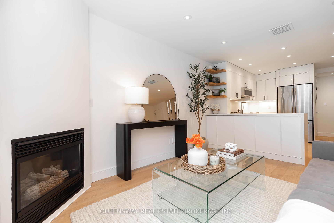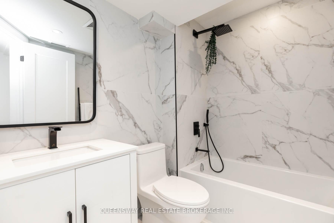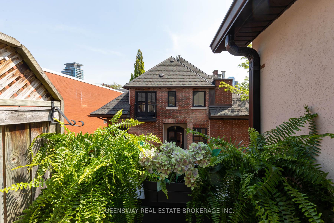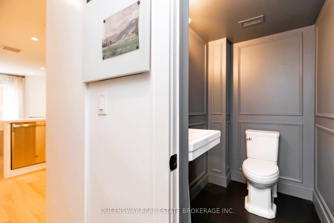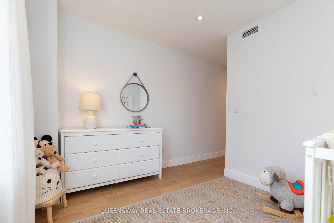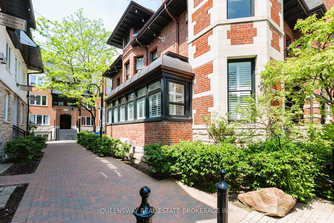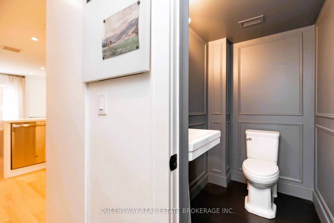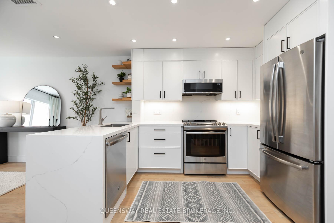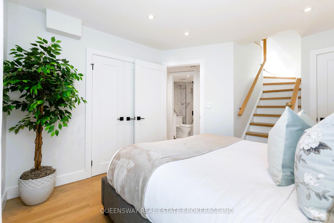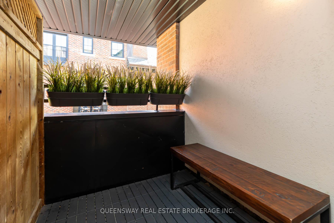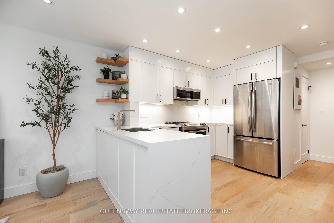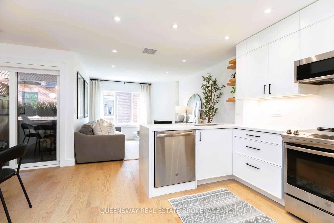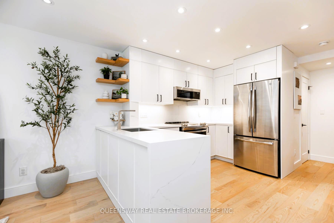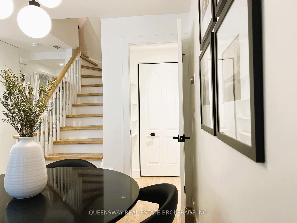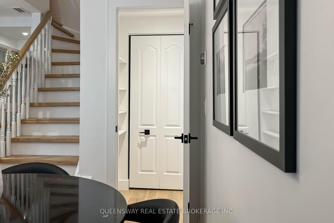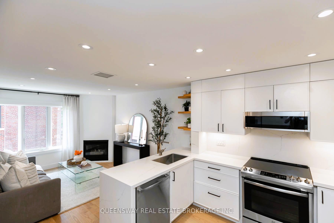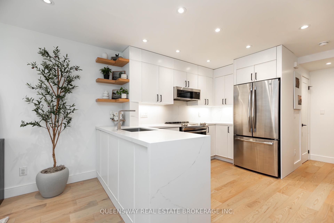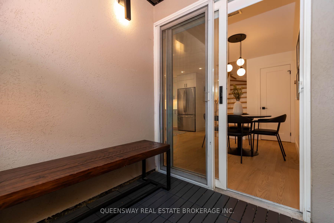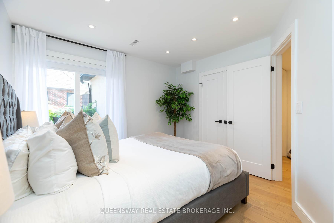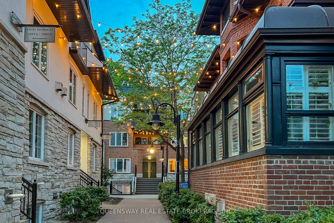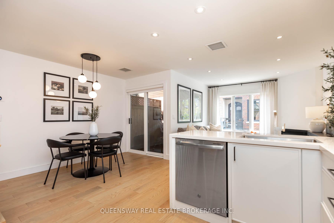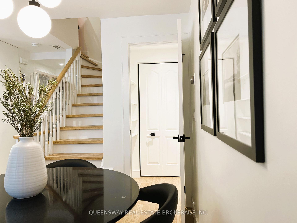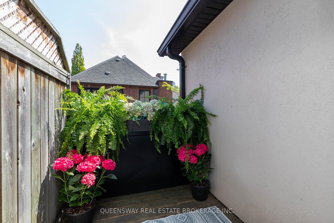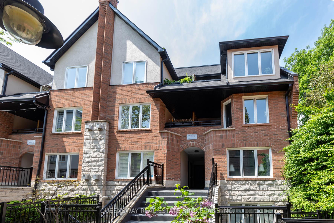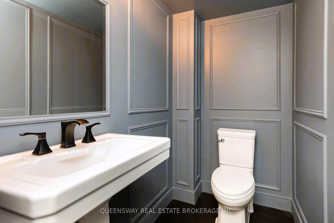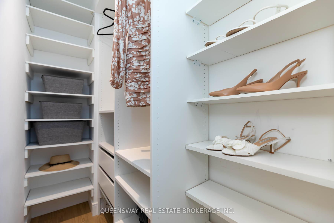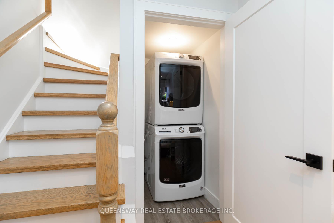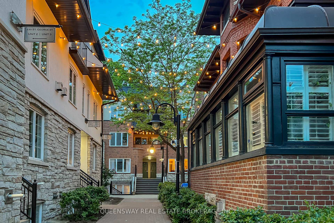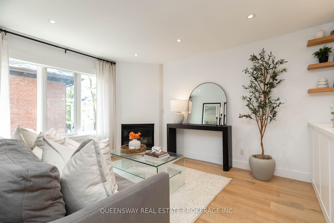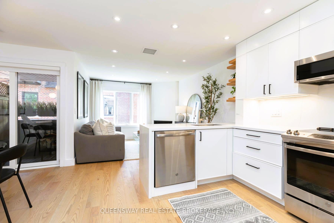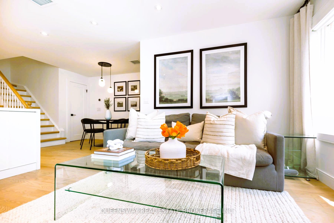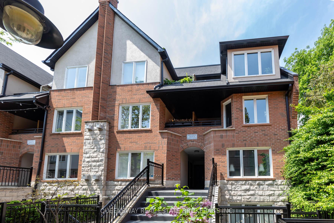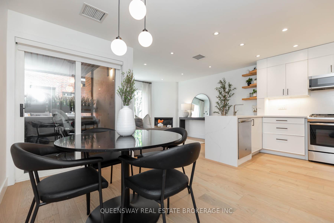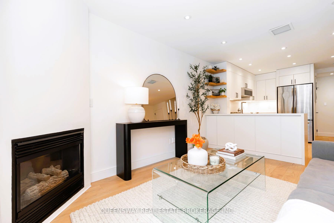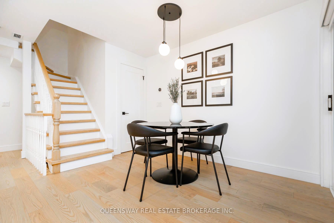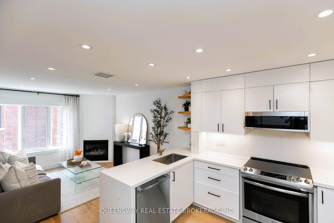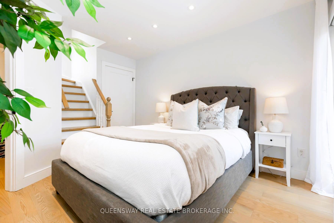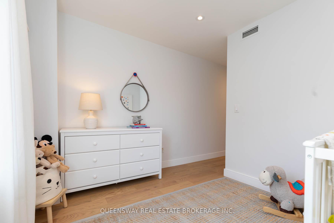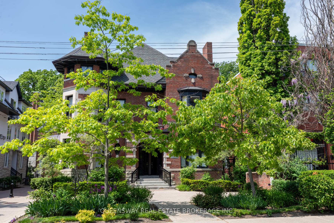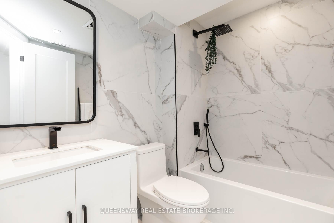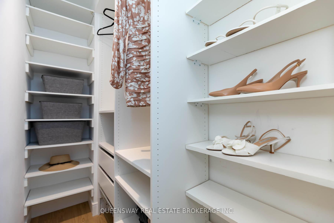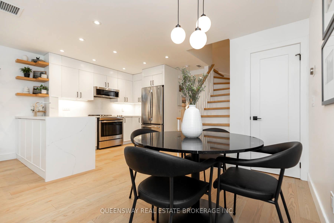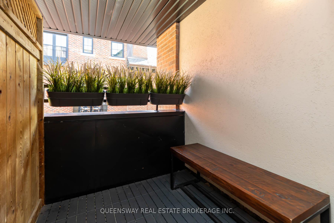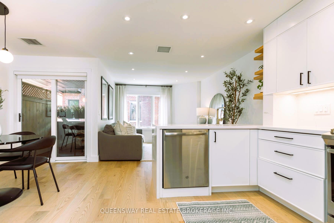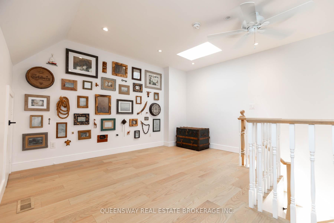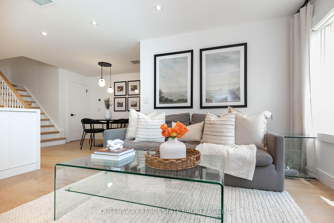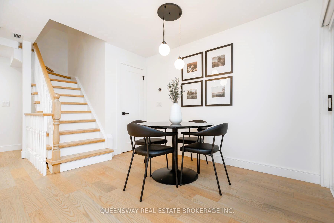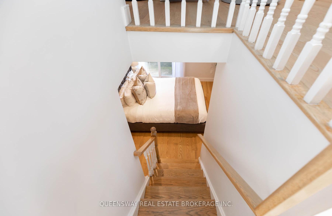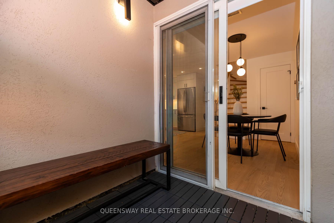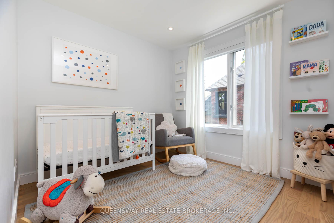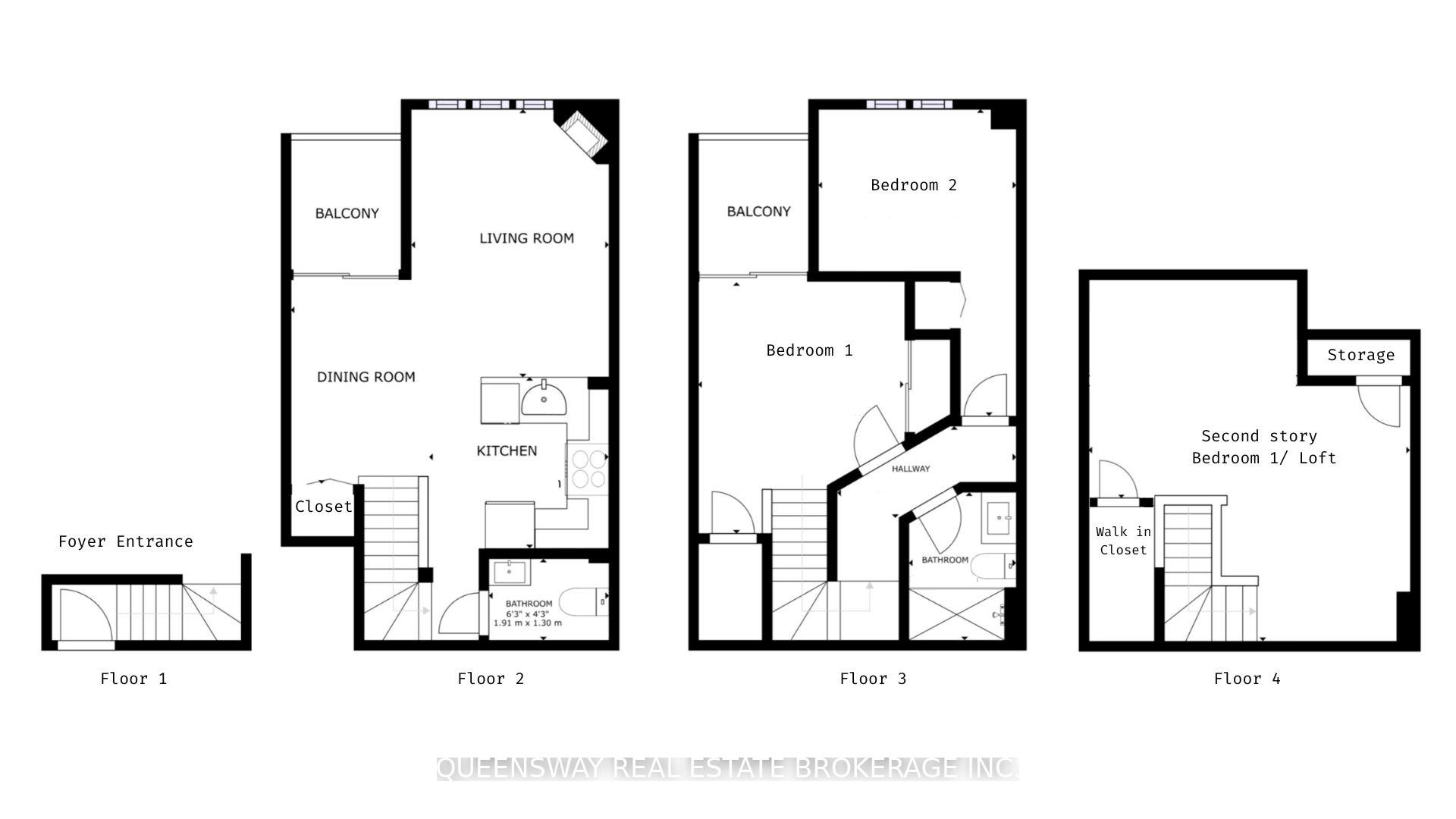$1,168,000
Available - For Sale
Listing ID: C12082860
232 St. George Stre , Toronto, M5R 2N5, Toronto
| Discover the charm of Lennox Mews nestled in Toronto's beloved Annex neighbourhood. Tucked away off the main street down an enchanting walkway is Townhouse 19. This unit is a 2+1 bedroom oasis divided over 3 levels. Move in ready featuring oak hardwood flooring throughout, a spacious kitchen with a quartz countertop/ backsplash and ample storage throughout. This home features 2 balconies with sliding doors. The expansive upper loft which is assessible through the bedroom is a versatile space which features a skylight and walk- in closet. Walking distance to St. George, Spadina and Dupont subway stations, U of T, Bloor Street, Yorkville, Casa Loma, and numerous dining and entertainment options. Unit 19 offers turnkey living with a house-like urban experience. Additional features include 1 underground parking space, 1 locker and visitors parking. |
| Price | $1,168,000 |
| Taxes: | $3985.00 |
| Occupancy: | Owner |
| Address: | 232 St. George Stre , Toronto, M5R 2N5, Toronto |
| Postal Code: | M5R 2N5 |
| Province/State: | Toronto |
| Directions/Cross Streets: | St. George Street and Dupont |
| Level/Floor | Room | Length(ft) | Width(ft) | Descriptions | |
| Room 1 | Second | Bedroom | 10.76 | 13.15 | Combined w/Laundry, B/I Closet |
| Room 2 | Second | Bedroom 2 | 10.33 | 16.04 | B/I Closet |
| Room 3 | Main | Family Ro | 10.59 | 12.6 | Open Concept, Gas Fireplace |
| Room 4 | Third | Loft | 18.37 | 16.4 | Walk-In Closet(s), Large Closet |
| Room 5 | Main | Powder Ro | 3.9 | 4.26 | 2 Pc Bath, Renovated |
| Room 6 | Main | Dining Ro | 10.69 | 6.26 | Open Concept |
| Room 7 | Main | Kitchen | 10.5 | 5.97 | Open Concept, Quartz Counter, Renovated |
| Room 8 | Second | Bathroom | 5.64 | 7.74 | 4 Pc Bath, Renovated |
| Washroom Type | No. of Pieces | Level |
| Washroom Type 1 | 2 | Main |
| Washroom Type 2 | 4 | Second |
| Washroom Type 3 | 0 | |
| Washroom Type 4 | 0 | |
| Washroom Type 5 | 0 |
| Total Area: | 0.00 |
| Approximatly Age: | 16-30 |
| Washrooms: | 2 |
| Heat Type: | Heat Pump |
| Central Air Conditioning: | Central Air |
| Elevator Lift: | False |
$
%
Years
This calculator is for demonstration purposes only. Always consult a professional
financial advisor before making personal financial decisions.
| Although the information displayed is believed to be accurate, no warranties or representations are made of any kind. |
| QUEENSWAY REAL ESTATE BROKERAGE INC. |
|
|

HANIF ARKIAN
Broker
Dir:
416-871-6060
Bus:
416-798-7777
Fax:
905-660-5393
| Book Showing | Email a Friend |
Jump To:
At a Glance:
| Type: | Com - Condo Townhouse |
| Area: | Toronto |
| Municipality: | Toronto C02 |
| Neighbourhood: | Annex |
| Style: | 3-Storey |
| Approximate Age: | 16-30 |
| Tax: | $3,985 |
| Maintenance Fee: | $1,144.77 |
| Beds: | 2+1 |
| Baths: | 2 |
| Fireplace: | Y |
Locatin Map:
Payment Calculator:

