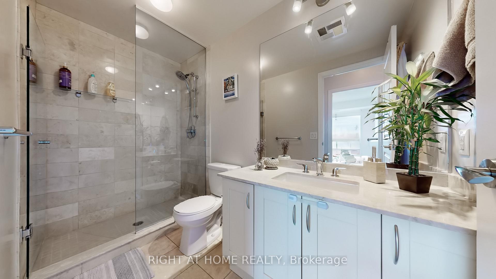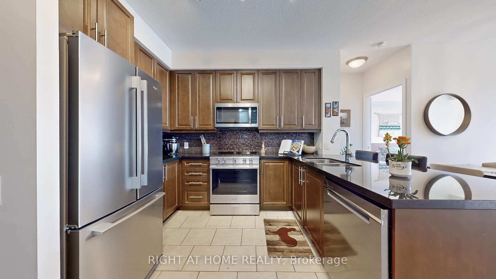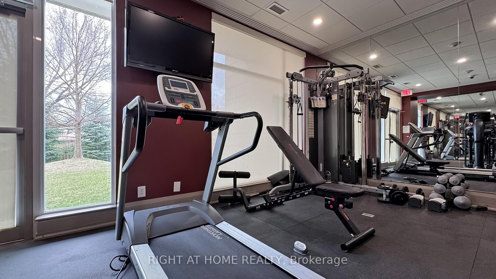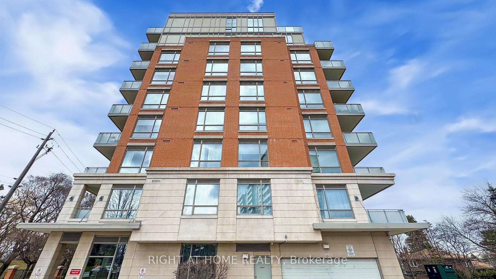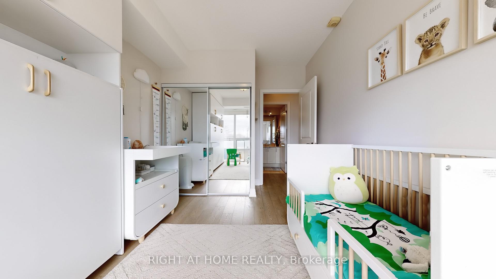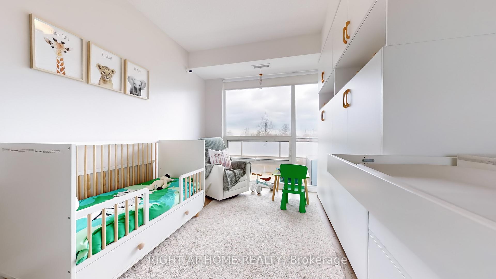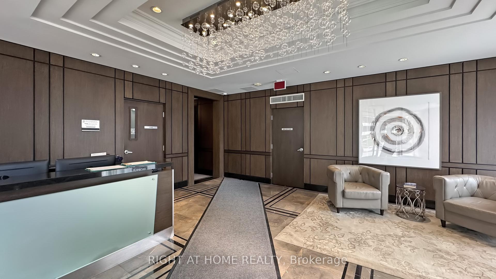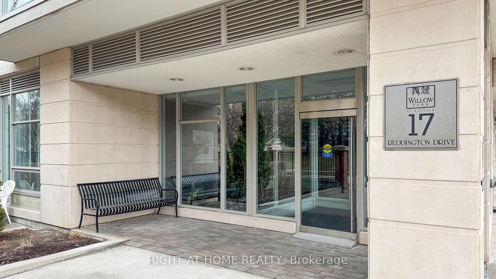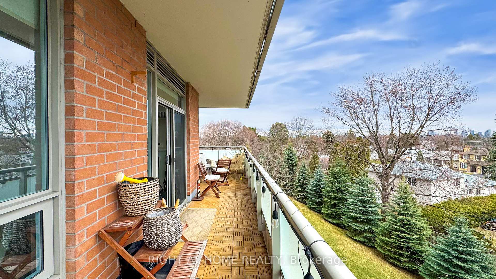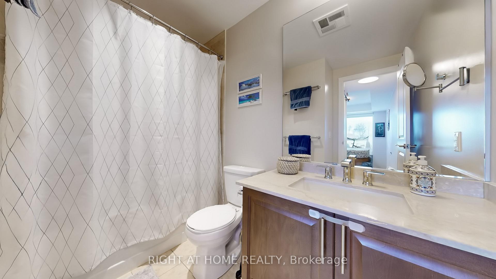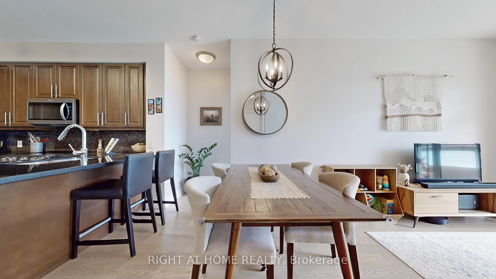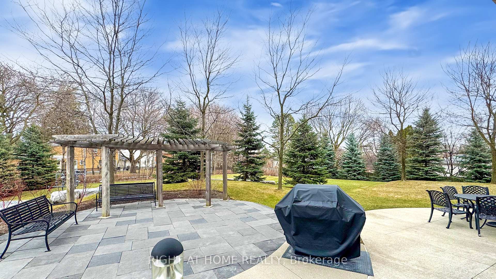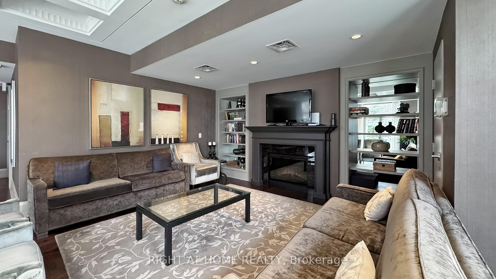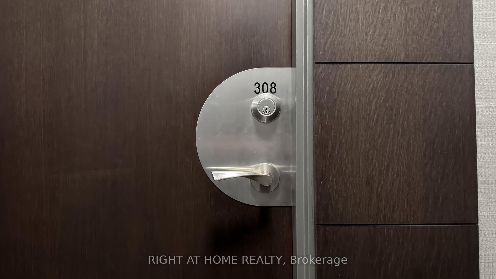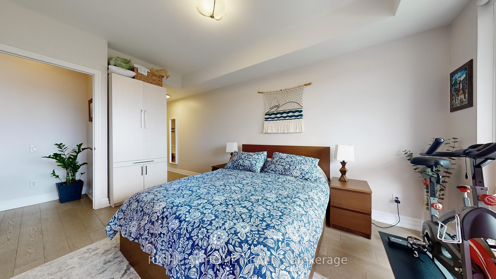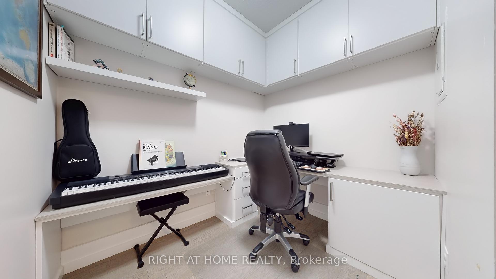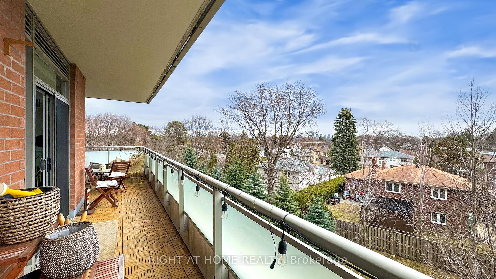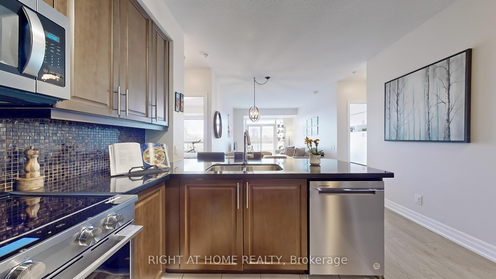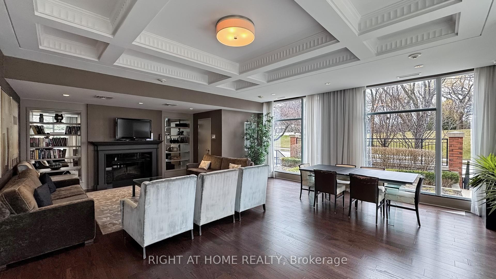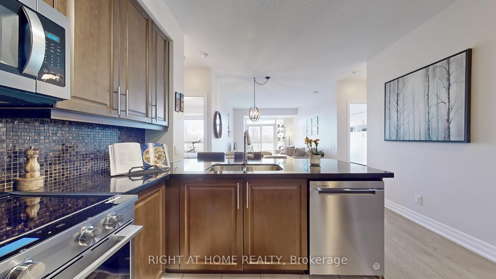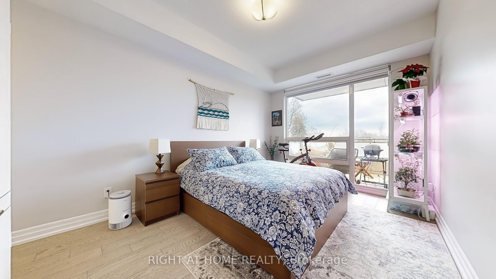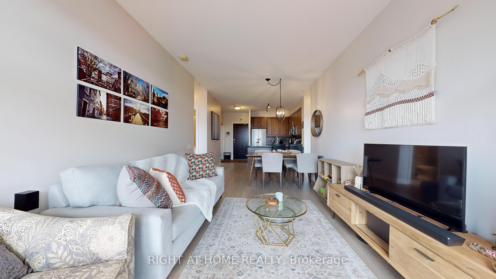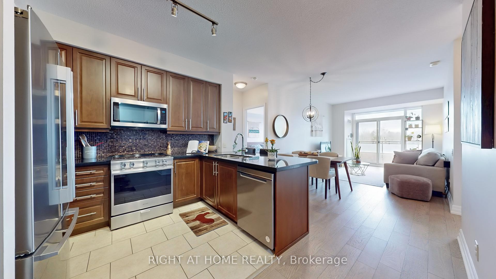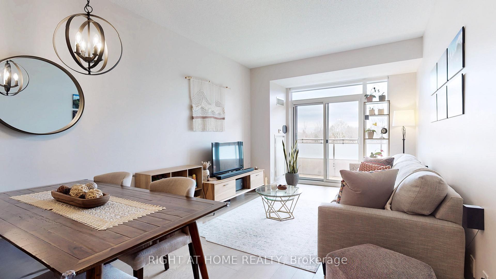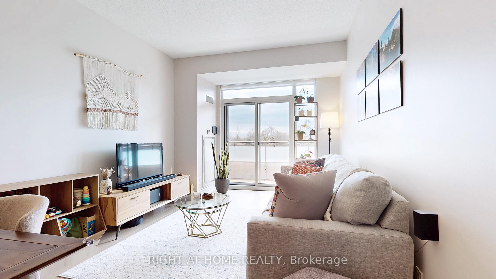$829,000
Available - For Sale
Listing ID: C12082869
17 Ruddington Driv , Toronto, M2K 0A8, Toronto
| Welcome to this beautifully upgraded 2-bedroom + den condo that blends modern style with comfort. Every inch of this unit has been carefully renovated to create a chic and inviting living space perfect for entertaining or relaxing. Enjoy your morning coffee on a private oversized wrap around balcony with an unobstructed south view. Well over 1000sf with no wasted space, a split bedroom floorplan, and a separate den which can function as a 3rd bedroom or a home office. No expense spared for upgrades which include: engineered hardwood floors throughout, Closet-By-Design built-ins & organizers, stainless steel kitchen appliances, newer LG stacked laundry machines, newer light fixtures in the dining room and master bedroom, newer faucets in the ensuite bathroom, upgraded balcony flooring, and a custom built-in murphy bed in the second bedroom (can stay or be removed). Perfect home for downsizers looking for a turnkey condo or families looking for a great family friendly neighbourhood with one of the top school districts in Toronto. Just mins away from TTC, parks, grocery stores, schools, and recreation. Bring your fussiest clients as this condo shows AAA! |
| Price | $829,000 |
| Taxes: | $3584.00 |
| Assessment Year: | 2024 |
| Occupancy: | Owner |
| Address: | 17 Ruddington Driv , Toronto, M2K 0A8, Toronto |
| Postal Code: | M2K 0A8 |
| Province/State: | Toronto |
| Directions/Cross Streets: | Finch and Bayview |
| Level/Floor | Room | Length(ft) | Width(ft) | Descriptions | |
| Room 1 | Main | Living Ro | 13.81 | 10.5 | Hardwood Floor, South View, W/O To Balcony |
| Room 2 | Main | Dining Ro | 10.53 | 7.68 | Hardwood Floor, Combined w/Dining, Open Concept |
| Room 3 | Main | Kitchen | 10.66 | 8.27 | Breakfast Bar, Stainless Steel Appl, Modern Kitchen |
| Room 4 | Main | Primary B | 14.89 | 10 | 4 Pc Ensuite, Hardwood Floor, Walk-In Closet(s) |
| Room 5 | Main | Bedroom 2 | 14.56 | 9.54 | Hardwood Floor, Large Window, South View |
| Room 6 | Main | Den | 9.12 | 7.87 | Separate Room, Hardwood Floor, B/I Bookcase |
| Room 7 | Main | Foyer | Closet, Hardwood Floor |
| Washroom Type | No. of Pieces | Level |
| Washroom Type 1 | 4 | Flat |
| Washroom Type 2 | 3 | Flat |
| Washroom Type 3 | 0 | |
| Washroom Type 4 | 0 | |
| Washroom Type 5 | 0 |
| Total Area: | 0.00 |
| Washrooms: | 2 |
| Heat Type: | Forced Air |
| Central Air Conditioning: | Central Air |
| Elevator Lift: | True |
$
%
Years
This calculator is for demonstration purposes only. Always consult a professional
financial advisor before making personal financial decisions.
| Although the information displayed is believed to be accurate, no warranties or representations are made of any kind. |
| RIGHT AT HOME REALTY |
|
|

HANIF ARKIAN
Broker
Dir:
416-871-6060
Bus:
416-798-7777
Fax:
905-660-5393
| Virtual Tour | Book Showing | Email a Friend |
Jump To:
At a Glance:
| Type: | Com - Condo Apartment |
| Area: | Toronto |
| Municipality: | Toronto C15 |
| Neighbourhood: | Bayview Woods-Steeles |
| Style: | Apartment |
| Tax: | $3,584 |
| Maintenance Fee: | $1,045.92 |
| Beds: | 2+1 |
| Baths: | 2 |
| Fireplace: | N |
Locatin Map:
Payment Calculator:


