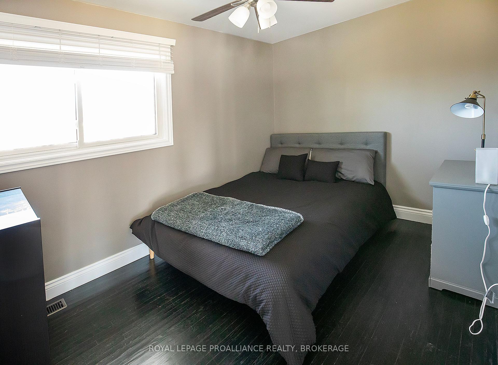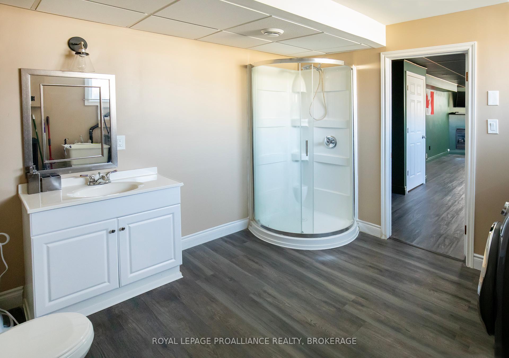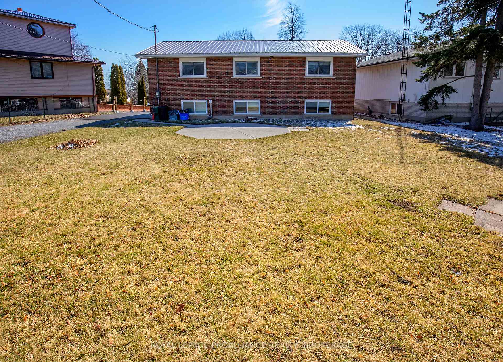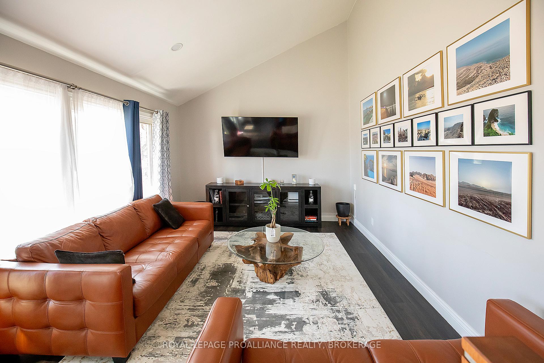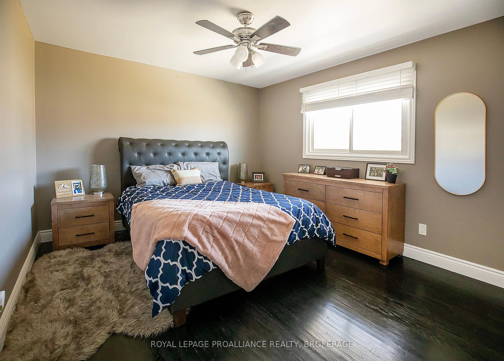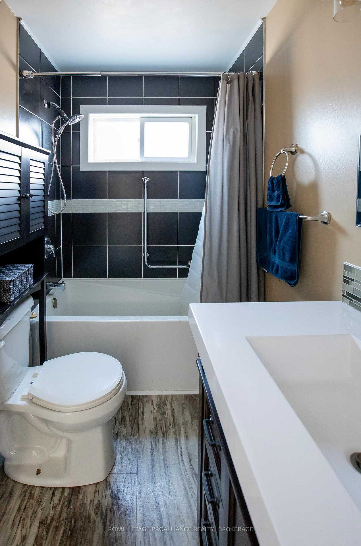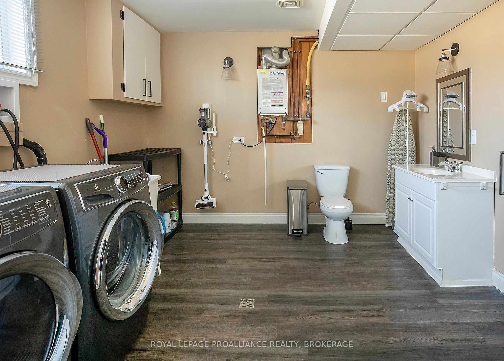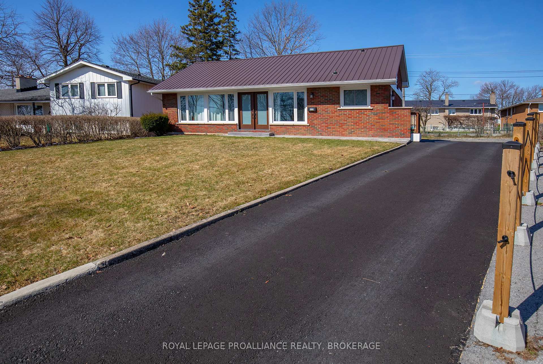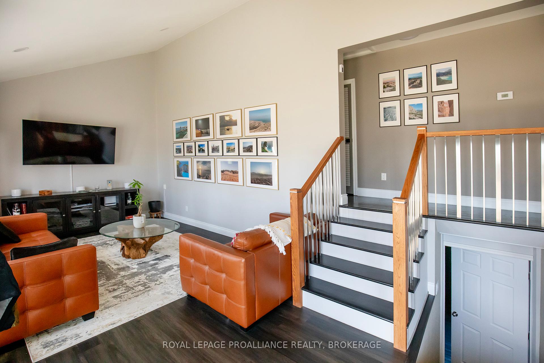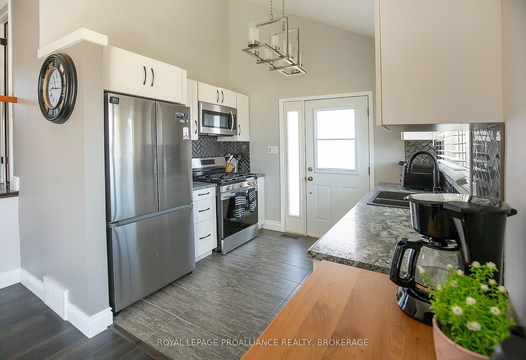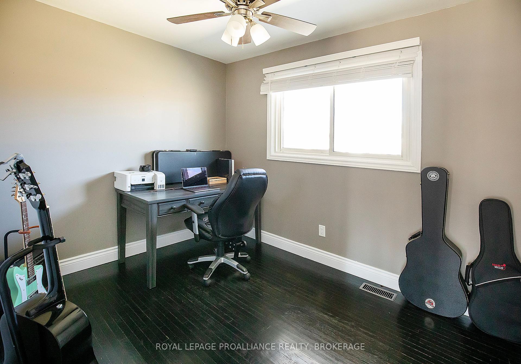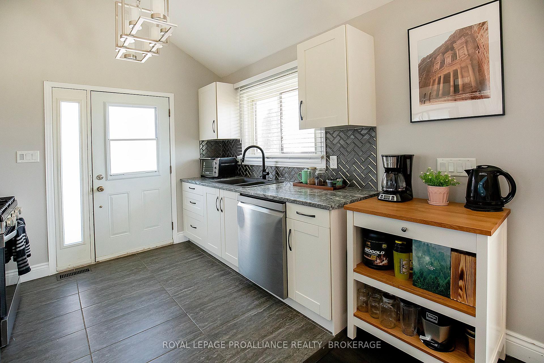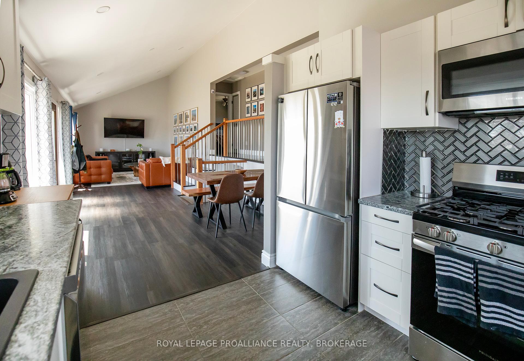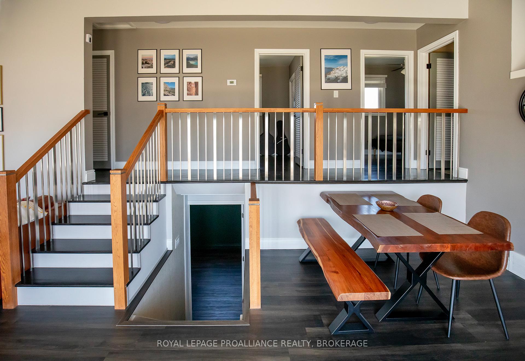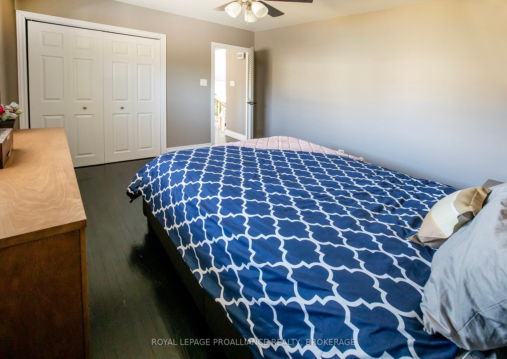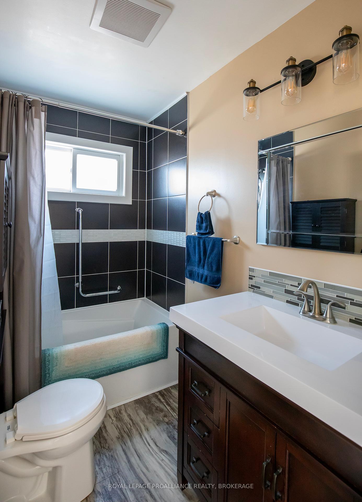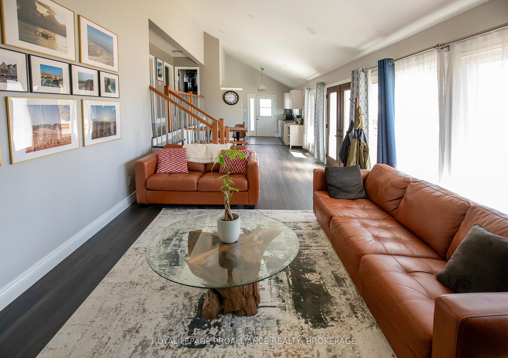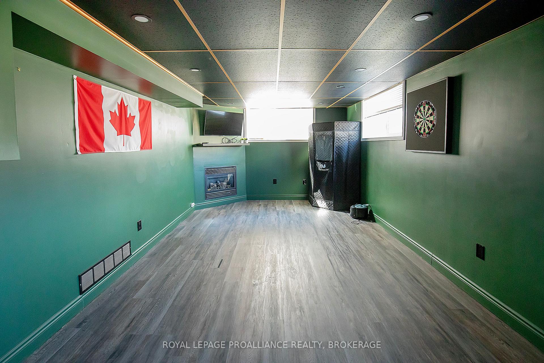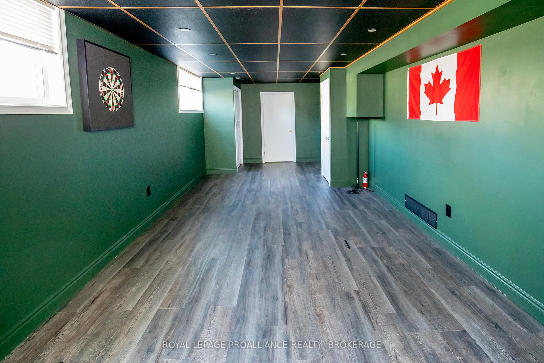$539,900
Available - For Sale
Listing ID: X12080656
115 Morenz Cres , Kingston, K7K 2X4, Frontenac
| Be prepared to be impressed! As you walk through the front doors, you will be greeted with a bright open concept design that highlights all of the wonderful features of this home. The main floor features the functional kitchen, dining area and living room with vaulted ceilings. Go upstairs where you will find the spacious primary bedroom, two other well-sized bedrooms and an updated bathroom. The basement has a rec room with gas fireplace, as well as a 3-piece bath and laundry. Plenty of room for storage in the crawl space. So many opportunities to enjoy the large back yard with patio and storage shed. This home is a must see in order to appreciate all of its updates and features! |
| Price | $539,900 |
| Taxes: | $3060.13 |
| Occupancy: | Owner |
| Address: | 115 Morenz Cres , Kingston, K7K 2X4, Frontenac |
| Directions/Cross Streets: | Conacher |
| Rooms: | 7 |
| Rooms +: | 2 |
| Bedrooms: | 3 |
| Bedrooms +: | 0 |
| Family Room: | F |
| Basement: | Full, Partially Fi |
| Level/Floor | Room | Length(ft) | Width(ft) | Descriptions | |
| Room 1 | Main | Kitchen | 7.08 | 9.68 | |
| Room 2 | Main | Dining Ro | 8.89 | 11.78 | |
| Room 3 | Main | Living Ro | 15.09 | 11.78 | |
| Room 4 | Upper | Primary B | 13.09 | 11.48 | |
| Room 5 | Upper | Bedroom 2 | 11.48 | 7.08 | |
| Room 6 | Upper | Bedroom 3 | 10.5 | 7.08 | |
| Room 7 | Upper | Bathroom | 7.08 | 4.07 | 4 Pc Bath |
| Room 8 | Basement | Recreatio | 18.79 | 10.99 | |
| Room 9 | Basement | Bathroom | 10.1 | 10.99 | 3 Pc Bath |
| Washroom Type | No. of Pieces | Level |
| Washroom Type 1 | 4 | Upper |
| Washroom Type 2 | 3 | Basement |
| Washroom Type 3 | 0 | |
| Washroom Type 4 | 0 | |
| Washroom Type 5 | 0 | |
| Washroom Type 6 | 4 | Upper |
| Washroom Type 7 | 3 | Basement |
| Washroom Type 8 | 0 | |
| Washroom Type 9 | 0 | |
| Washroom Type 10 | 0 |
| Total Area: | 0.00 |
| Approximatly Age: | 51-99 |
| Property Type: | Detached |
| Style: | Other |
| Exterior: | Brick |
| Garage Type: | None |
| (Parking/)Drive: | Private |
| Drive Parking Spaces: | 4 |
| Park #1 | |
| Parking Type: | Private |
| Park #2 | |
| Parking Type: | Private |
| Pool: | None |
| Other Structures: | Shed |
| Approximatly Age: | 51-99 |
| Approximatly Square Footage: | 700-1100 |
| Property Features: | Park, Place Of Worship |
| CAC Included: | N |
| Water Included: | N |
| Cabel TV Included: | N |
| Common Elements Included: | N |
| Heat Included: | N |
| Parking Included: | N |
| Condo Tax Included: | N |
| Building Insurance Included: | N |
| Fireplace/Stove: | Y |
| Heat Type: | Forced Air |
| Central Air Conditioning: | Central Air |
| Central Vac: | N |
| Laundry Level: | Syste |
| Ensuite Laundry: | F |
| Sewers: | Sewer |
$
%
Years
This calculator is for demonstration purposes only. Always consult a professional
financial advisor before making personal financial decisions.
| Although the information displayed is believed to be accurate, no warranties or representations are made of any kind. |
| ROYAL LEPAGE PROALLIANCE REALTY, BROKERAGE |
|
|

HANIF ARKIAN
Broker
Dir:
416-871-6060
Bus:
416-798-7777
Fax:
905-660-5393
| Book Showing | Email a Friend |
Jump To:
At a Glance:
| Type: | Freehold - Detached |
| Area: | Frontenac |
| Municipality: | Kingston |
| Neighbourhood: | 23 - Rideau |
| Style: | Other |
| Approximate Age: | 51-99 |
| Tax: | $3,060.13 |
| Beds: | 3 |
| Baths: | 2 |
| Fireplace: | Y |
| Pool: | None |
Locatin Map:
Payment Calculator:

