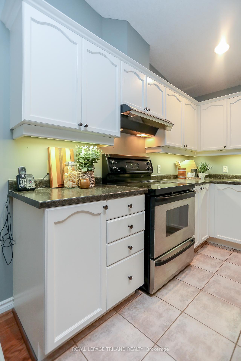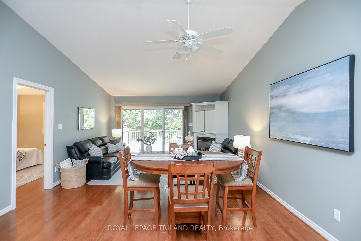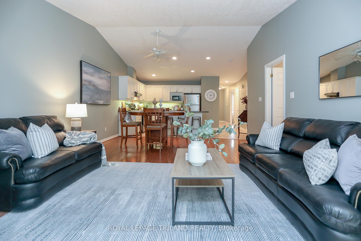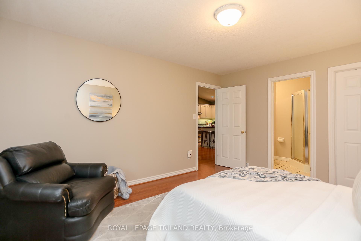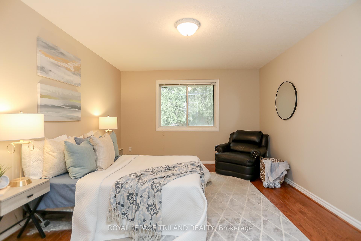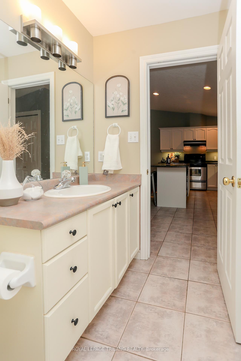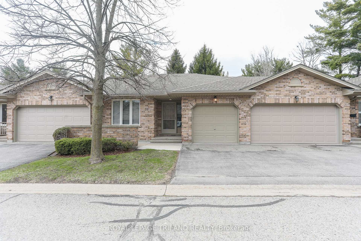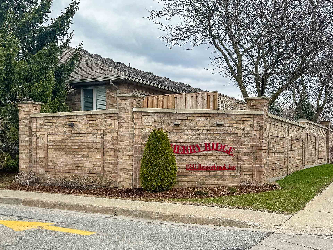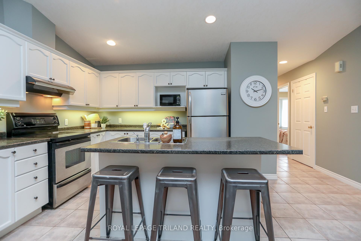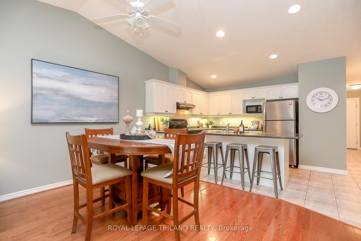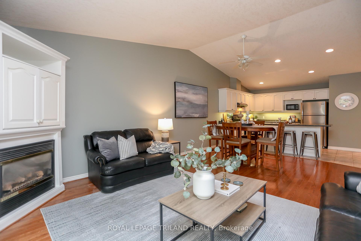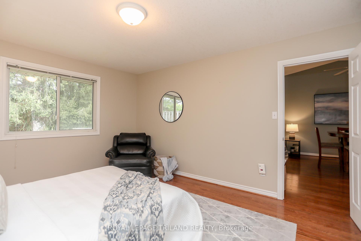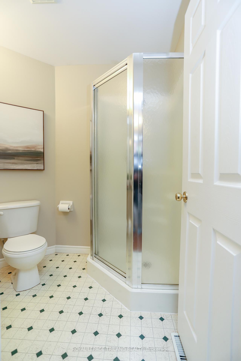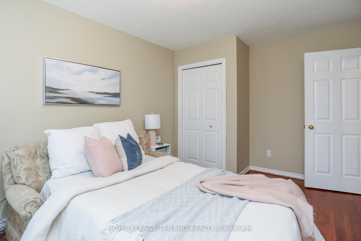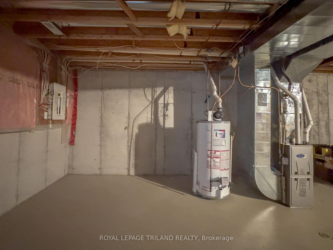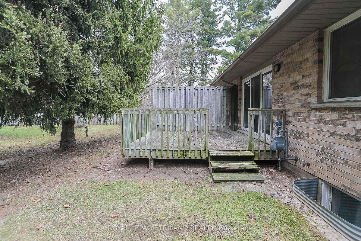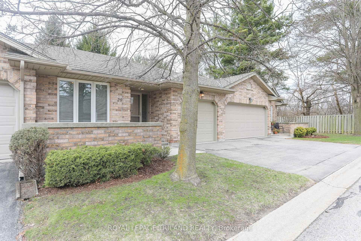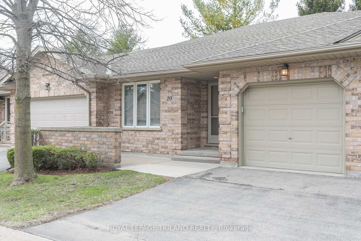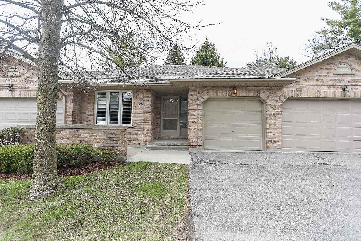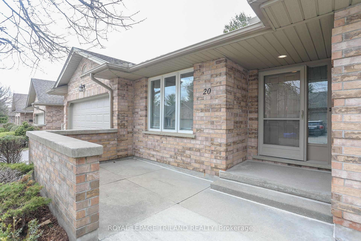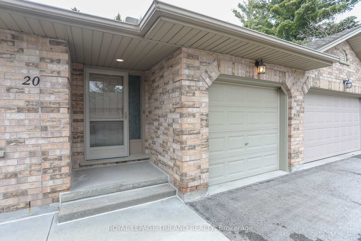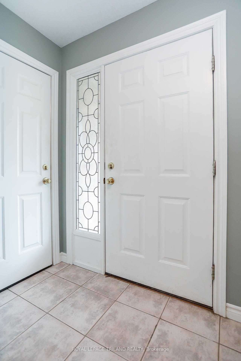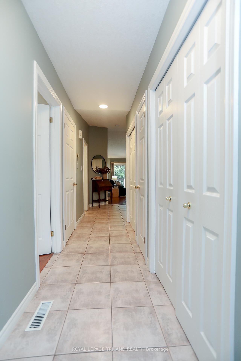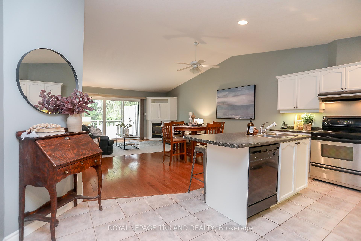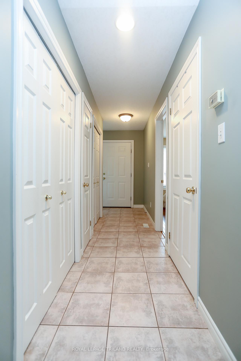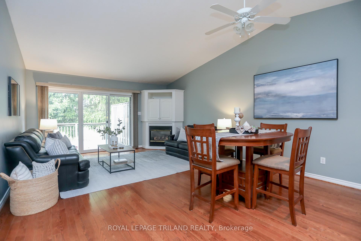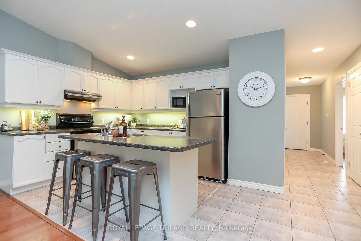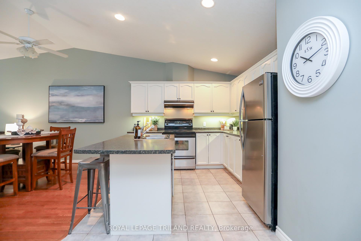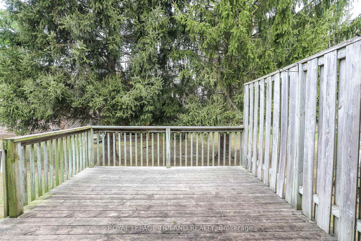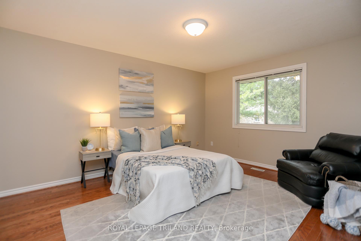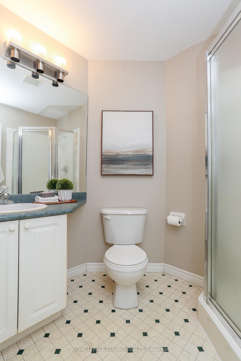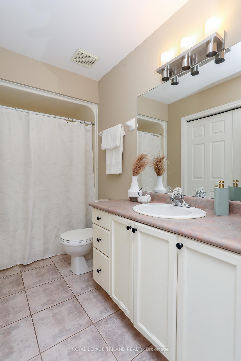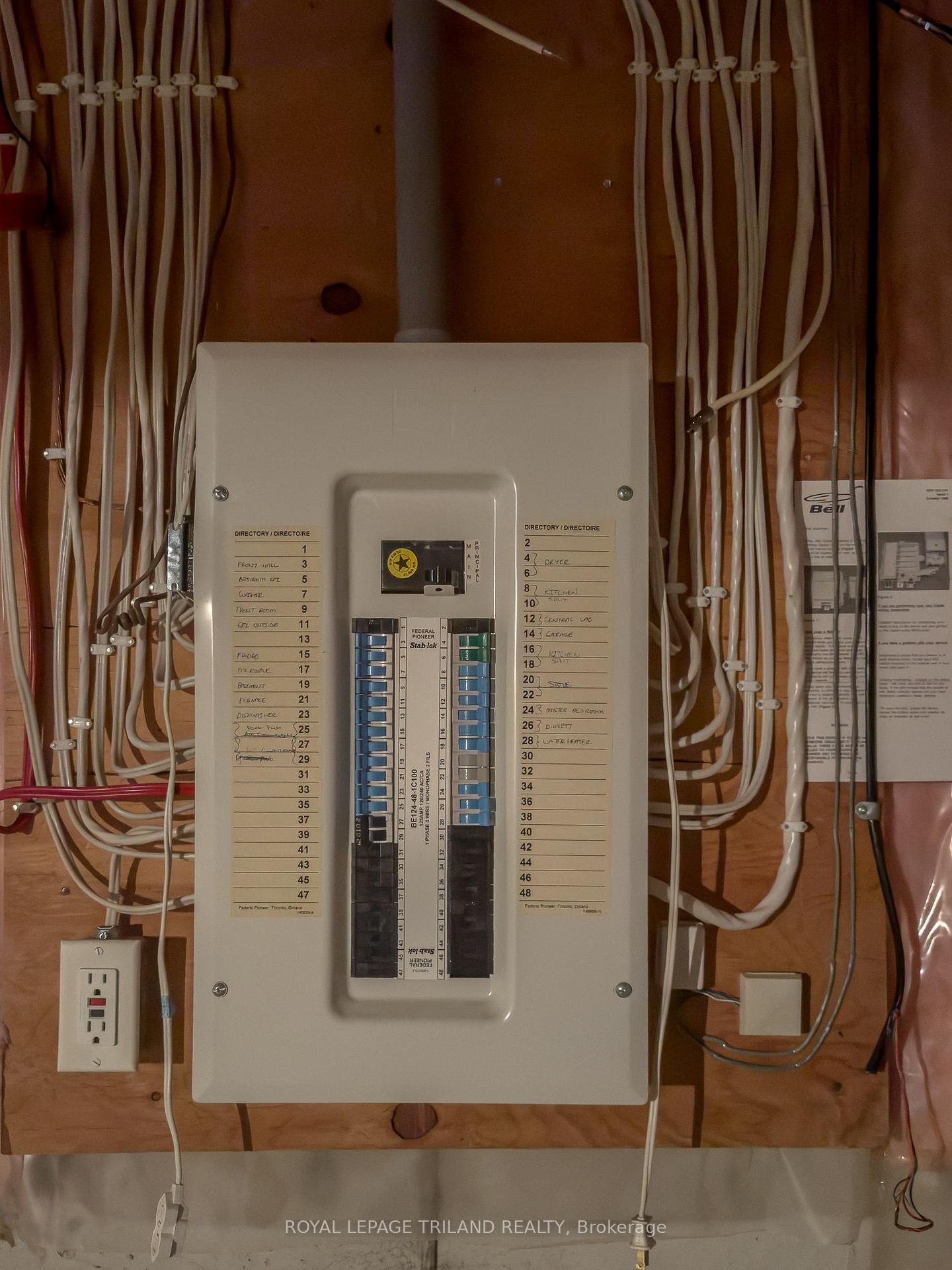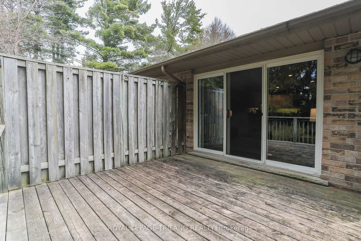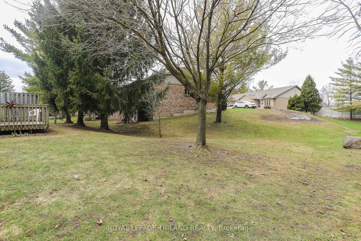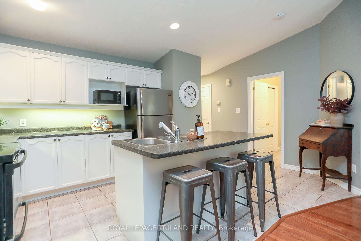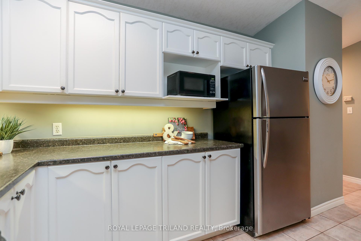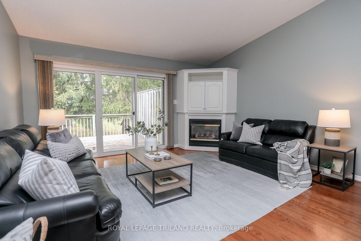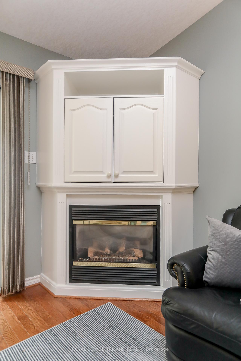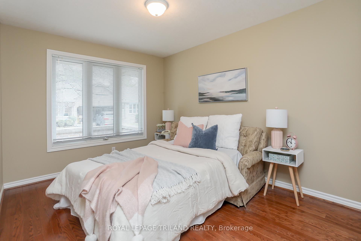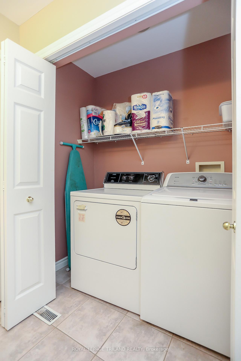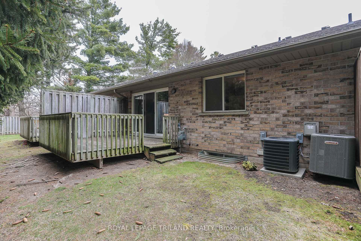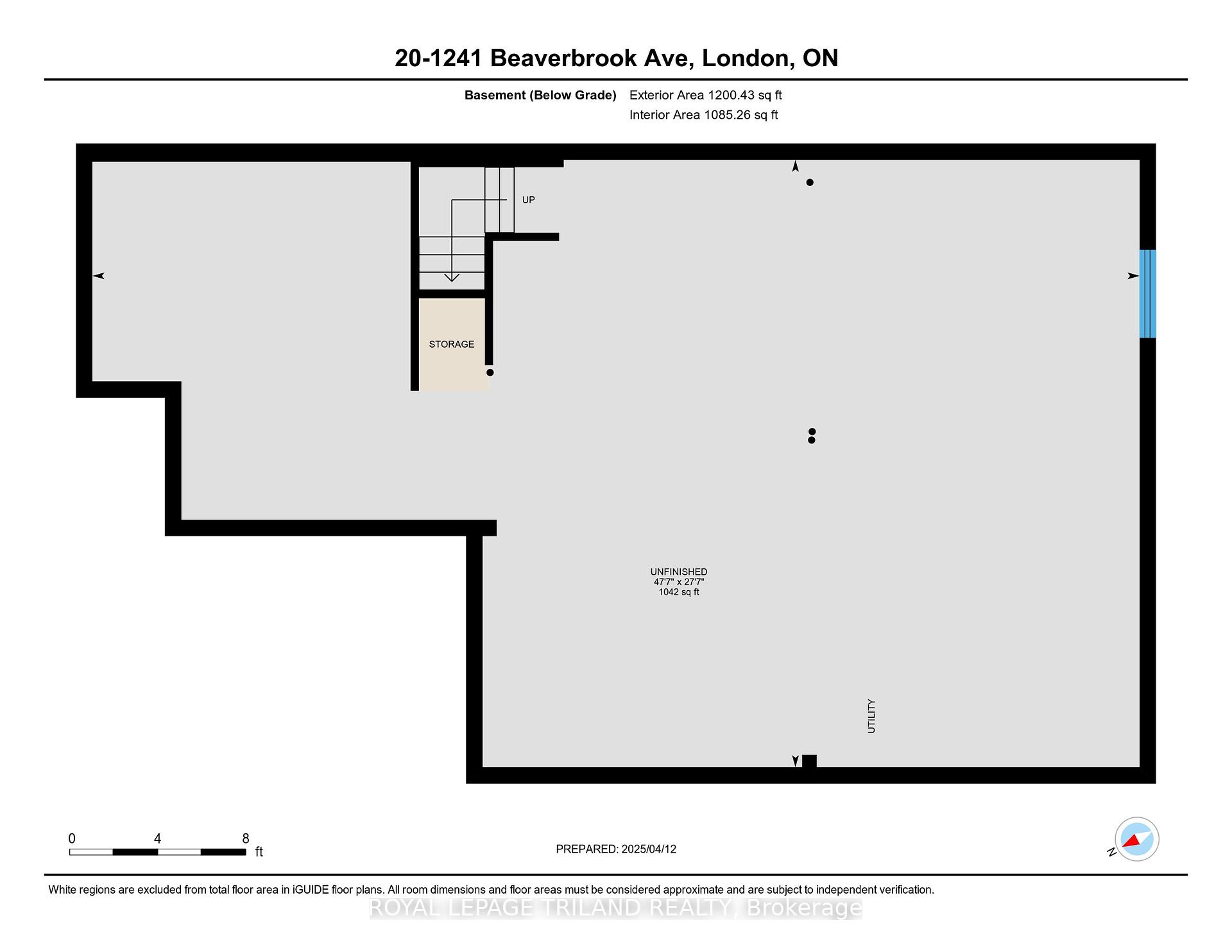$489,900
Available - For Sale
Listing ID: X12081811
1241 BEAVERBROOK Aven , London, N6H 5P1, Middlesex
| Welcome to 20 - 1241 Beaverbrook Ave! This two-bedroom condo is in one of the most desirable areas in Northwest London. A front courtyard welcomes you to the open concept main floor with cathedral ceilings in the great room with gas fireplace and patio doors to a very private deck overlooking mature trees. The main floor offers a well-designed kitchen with a large island with seating for three, lots of counter space and cabinetry and a spacious dining area. The large primary bedroom has a walk-in closet and a 3-piece ensuite, and the second bedroom could serve as den/office. Main floor laundry and 4-piece bathroom provides easy one floor living. For additional space the lower level awaits your design ideas. Some of the updates include, hardwood flooring the great room & bedrooms, light fixtures, kitchen and island countertop, central air (2021), furnace (2019), hot water heater is owned and nicely painted throughout. When you live here you will be close to shopping (Costco, Angelos & Farm Boy steps away), restaurants, Western University and many great hiking trails. |
| Price | $489,900 |
| Taxes: | $3571.00 |
| Occupancy: | Owner |
| Address: | 1241 BEAVERBROOK Aven , London, N6H 5P1, Middlesex |
| Postal Code: | N6H 5P1 |
| Province/State: | Middlesex |
| Directions/Cross Streets: | WONDERLAND ROAD AND BEAVERBROOK AVE. |
| Level/Floor | Room | Length(ft) | Width(ft) | Descriptions | |
| Room 1 | Main | Kitchen | 11.25 | 16.86 | |
| Room 2 | Main | Dining Ro | 9.51 | 14.76 | |
| Room 3 | Main | Living Ro | 10.82 | 14.76 | Fireplace |
| Room 4 | Main | Primary B | 14.5 | 11.84 | Walk-In Closet(s) |
| Room 5 | Main | Bathroom | 5.97 | 6.99 | 3 Pc Ensuite |
| Room 6 | Main | Bedroom 2 | 14.56 | 9.71 | |
| Room 7 | 4.79 | 9.71 | 4 Pc Bath |
| Washroom Type | No. of Pieces | Level |
| Washroom Type 1 | 4 | Main |
| Washroom Type 2 | 3 | Main |
| Washroom Type 3 | 0 | |
| Washroom Type 4 | 0 | |
| Washroom Type 5 | 0 |
| Total Area: | 0.00 |
| Sprinklers: | Carb |
| Washrooms: | 2 |
| Heat Type: | Forced Air |
| Central Air Conditioning: | Central Air |
$
%
Years
This calculator is for demonstration purposes only. Always consult a professional
financial advisor before making personal financial decisions.
| Although the information displayed is believed to be accurate, no warranties or representations are made of any kind. |
| ROYAL LEPAGE TRILAND REALTY |
|
|

HANIF ARKIAN
Broker
Dir:
416-871-6060
Bus:
416-798-7777
Fax:
905-660-5393
| Virtual Tour | Book Showing | Email a Friend |
Jump To:
At a Glance:
| Type: | Com - Condo Townhouse |
| Area: | Middlesex |
| Municipality: | London |
| Neighbourhood: | North N |
| Style: | Bungalow |
| Tax: | $3,571 |
| Maintenance Fee: | $550 |
| Beds: | 2 |
| Baths: | 2 |
| Fireplace: | Y |
Locatin Map:
Payment Calculator:

