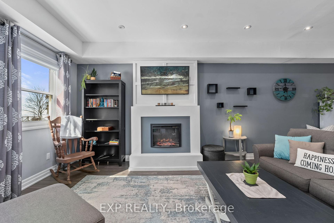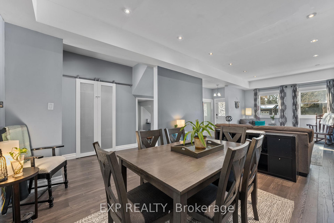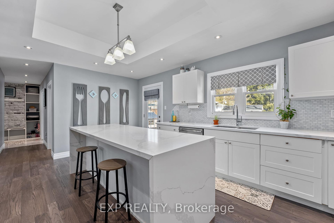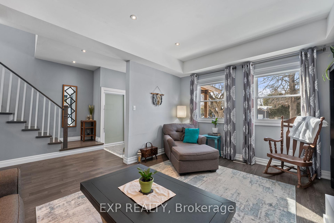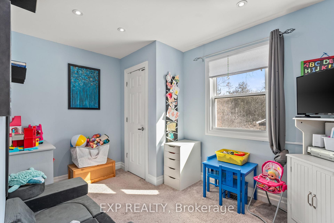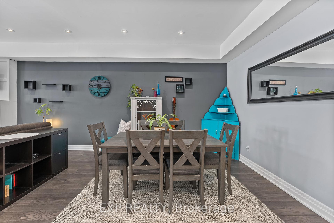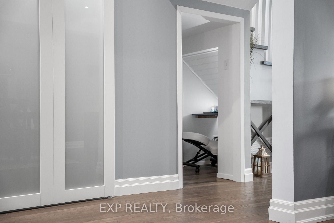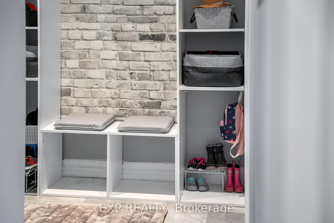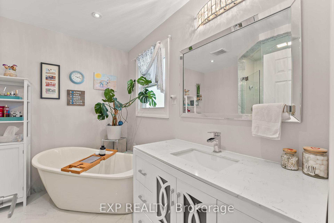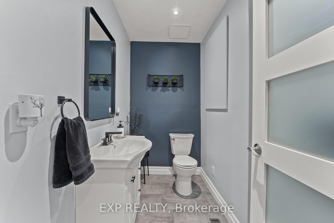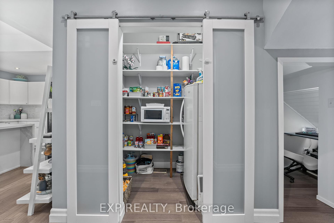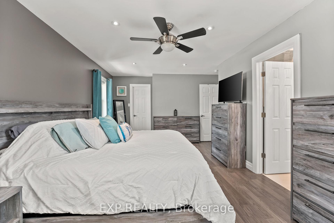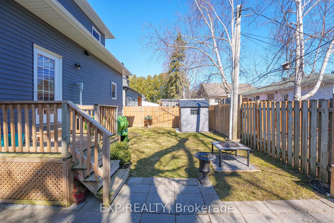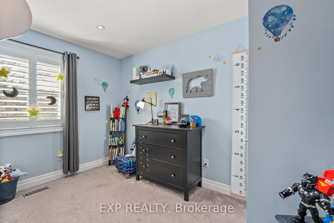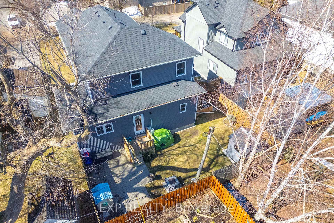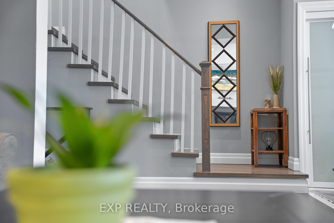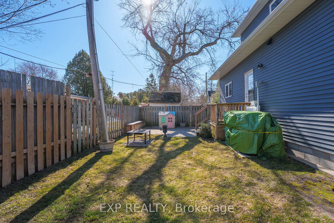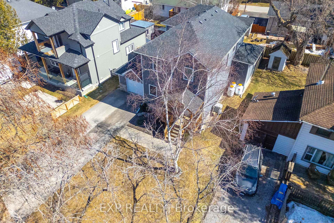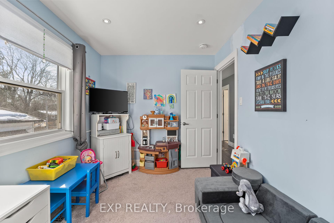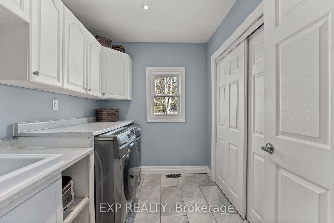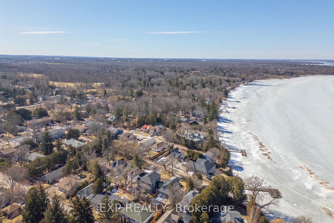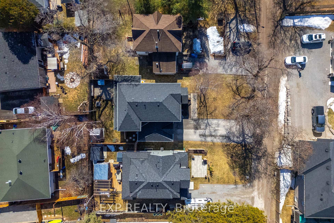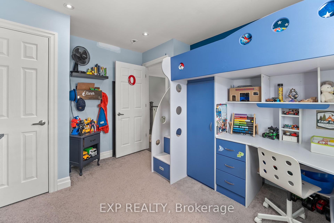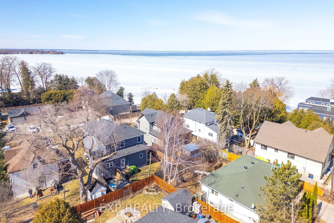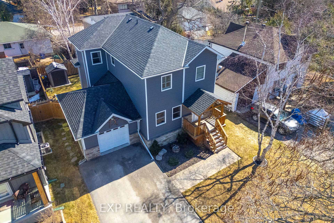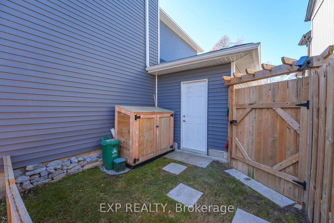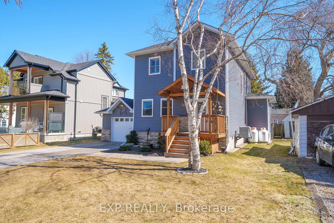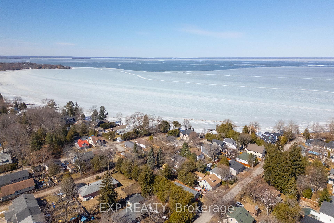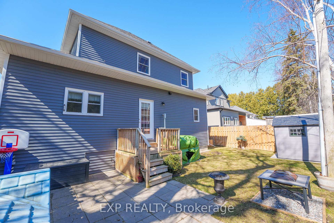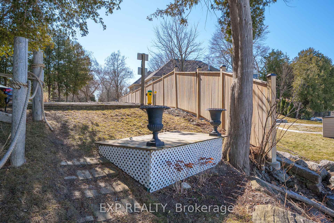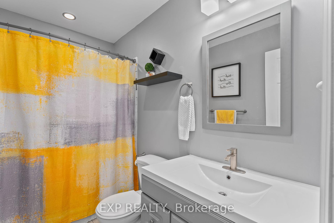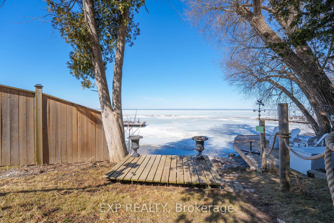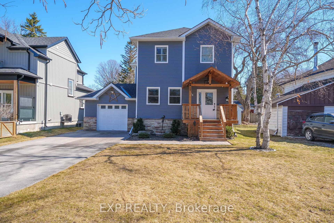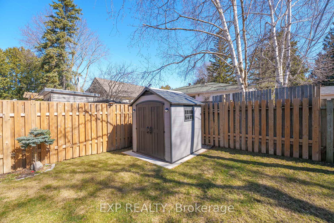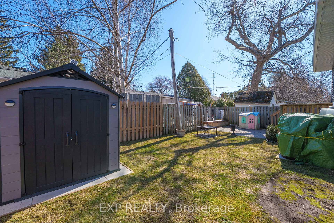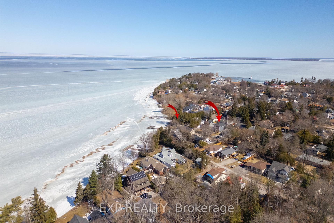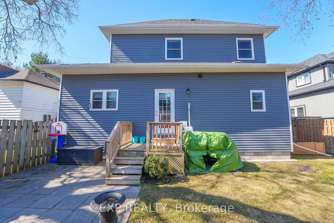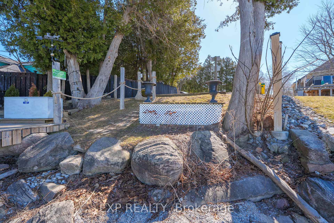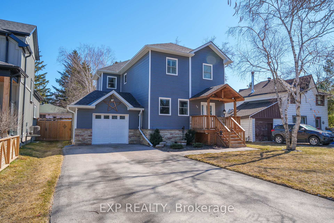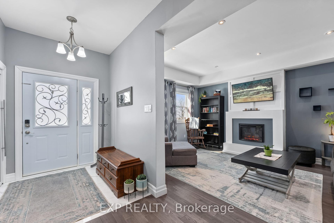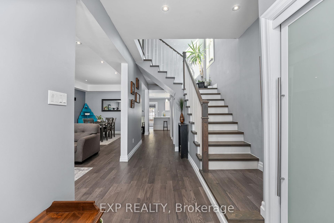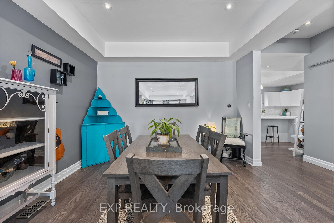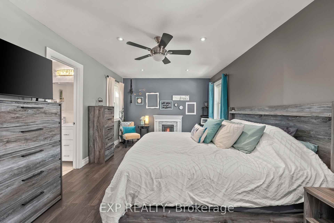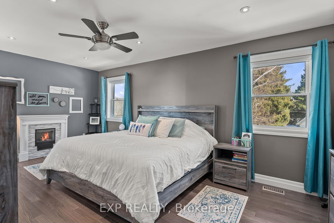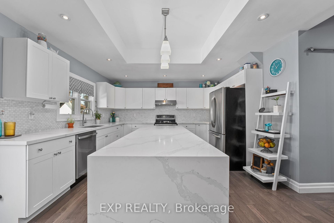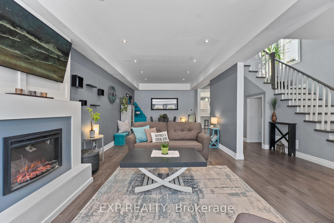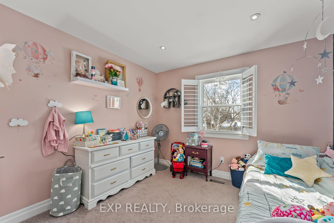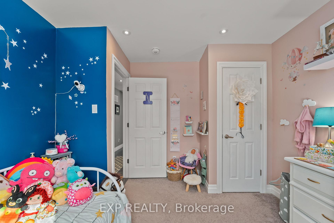$919,000
Available - For Sale
Listing ID: N12082878
16 Frankfort Grov , Georgina, L0E 1L0, York
| If You Dream Of Living Steps To The Lake In A Fully Updated And Modern Home, Your Search Stops Here! This 4 Bedroom, 3 Washroom Home Is Tucked Away On A Private, No-Exit Lane With Lake Access Shared By Only A Few Neighbours, And Boasts A 50ft Wide Landscaped Lot With A Long Paved Driveway And Fully-Fenced Yard. The Home Features Impressive Finishes, Including Beautiful Hardwood Throughout, Large Bright Windows, 10 Ft Main Floor Ceilings, Pot Lights, And A Pinterest-Worthy Staircase Nook! Enjoy Lake Views From Many Rooms Including The Living/Dining Great Room With Fireplace, And Most Bedrooms! The Eat-In Kitchen Is Designed For Cooking And Gatherings, And Is Complete With A Huge Island With Quartz Waterfall, Stainless-Steel Appliances And Walk-In Pantry. Down The Hall Youll Find A Newer Powder Room, Fantastic Laundry Room With Counters, Cabinets, Closets And Sink. The Spacious Mudroom Has Built-In Storage With Bench And Offers Direct Access To The Garage With Storage Mezzanine And Door To The Fully-Fenced Backyard. Upstairs, Relax In The Primary Bedroom With West-Facing Sunset Lake Views, Ensuite With Spa Tub And Glass Shower And Walk-In Closet With Organizers. Three Additional Bedrooms Provide Plenty Of Room For Family, Guests And Office Space. Located In A Quiet Lakeside Community In Jacksons Point, And Steps To Shops, Schools And Amenities, You Can Enjoy The Best Of Both Worlds. This Property Underwent An Impressive Full Remodel In 2020 And Has Been Further Enhanced Since. Fully Turnkey And Ready To Enjoy! |
| Price | $919,000 |
| Taxes: | $4020.00 |
| Occupancy: | Owner |
| Address: | 16 Frankfort Grov , Georgina, L0E 1L0, York |
| Acreage: | < .50 |
| Directions/Cross Streets: | Lake Drive East & Dalton Rd |
| Rooms: | 8 |
| Bedrooms: | 4 |
| Bedrooms +: | 0 |
| Family Room: | F |
| Basement: | Crawl Space |
| Level/Floor | Room | Length(ft) | Width(ft) | Descriptions | |
| Room 1 | Main | Kitchen | 13.42 | 18.53 | Hardwood Floor, Quartz Counter, W/O To Deck |
| Room 2 | Main | Living Ro | 15.45 | 12.1 | Hardwood Floor, Overlook Water, Fireplace |
| Room 3 | Main | Dining Ro | 13.45 | 12.1 | Hardwood Floor, Pot Lights, Combined w/Living |
| Room 4 | Main | Laundry | 15.55 | 6.99 | Tile Floor, Laundry Sink, Access To Garage |
| Room 5 | Main | Foyer | 16.73 | 6.2 | Hardwood Floor, Double Closet, Pantry |
| Room 6 | Second | Primary B | 11.28 | 18.73 | Hardwood Floor, Walk-In Closet(s), 4 Pc Ensuite |
| Room 7 | Second | Bedroom 2 | 9.45 | 10.53 | Broadloom, Closet, Overlook Water |
| Room 8 | Second | Bedroom 3 | 9.05 | 10.53 | Broadloom, Closet, Overlook Water |
| Room 9 | Second | Bedroom 4 | 11.97 | 7.77 | Broadloom, Closet, Window |
| Washroom Type | No. of Pieces | Level |
| Washroom Type 1 | 2 | Main |
| Washroom Type 2 | 4 | Second |
| Washroom Type 3 | 4 | Second |
| Washroom Type 4 | 0 | |
| Washroom Type 5 | 0 |
| Total Area: | 0.00 |
| Property Type: | Detached |
| Style: | 2-Storey |
| Exterior: | Vinyl Siding, Stone |
| Garage Type: | Attached |
| (Parking/)Drive: | Private Do |
| Drive Parking Spaces: | 6 |
| Park #1 | |
| Parking Type: | Private Do |
| Park #2 | |
| Parking Type: | Private Do |
| Pool: | None |
| Other Structures: | Garden Shed |
| Approximatly Square Footage: | 1500-2000 |
| Property Features: | Cul de Sac/D, Lake Access |
| CAC Included: | N |
| Water Included: | N |
| Cabel TV Included: | N |
| Common Elements Included: | N |
| Heat Included: | N |
| Parking Included: | N |
| Condo Tax Included: | N |
| Building Insurance Included: | N |
| Fireplace/Stove: | Y |
| Heat Type: | Forced Air |
| Central Air Conditioning: | Central Air |
| Central Vac: | N |
| Laundry Level: | Syste |
| Ensuite Laundry: | F |
| Sewers: | Sewer |
| Utilities-Cable: | Y |
| Utilities-Hydro: | Y |
$
%
Years
This calculator is for demonstration purposes only. Always consult a professional
financial advisor before making personal financial decisions.
| Although the information displayed is believed to be accurate, no warranties or representations are made of any kind. |
| EXP REALTY |
|
|

HANIF ARKIAN
Broker
Dir:
416-871-6060
Bus:
416-798-7777
Fax:
905-660-5393
| Virtual Tour | Book Showing | Email a Friend |
Jump To:
At a Glance:
| Type: | Freehold - Detached |
| Area: | York |
| Municipality: | Georgina |
| Neighbourhood: | Sutton & Jackson's Point |
| Style: | 2-Storey |
| Tax: | $4,020 |
| Beds: | 4 |
| Baths: | 3 |
| Fireplace: | Y |
| Pool: | None |
Locatin Map:
Payment Calculator:

