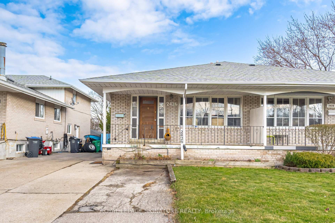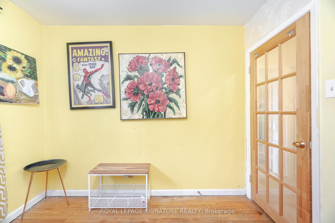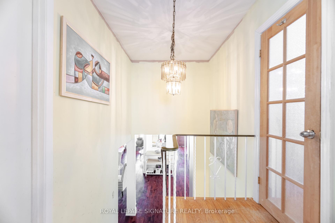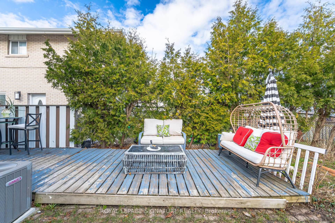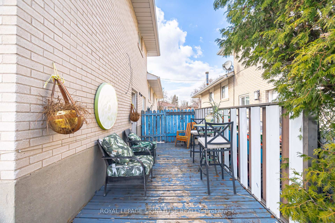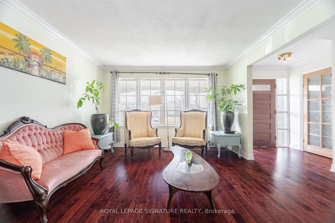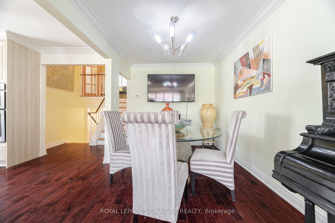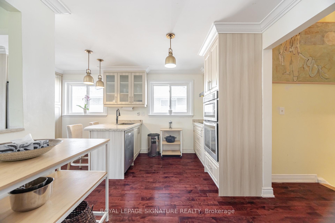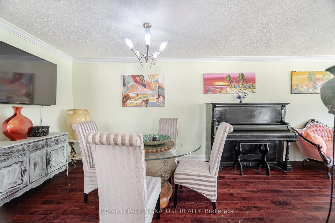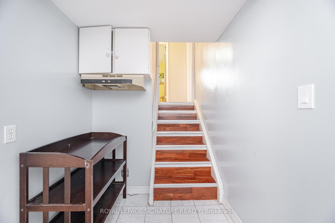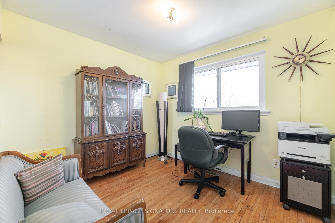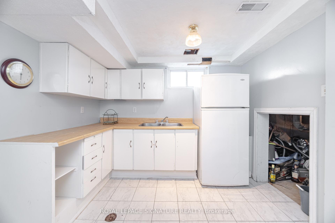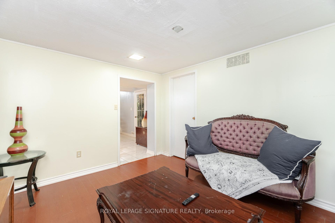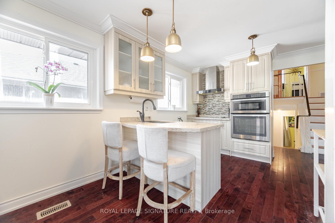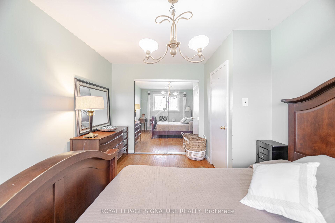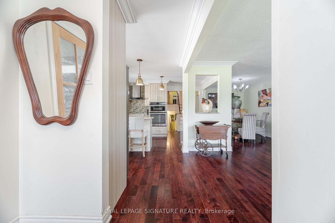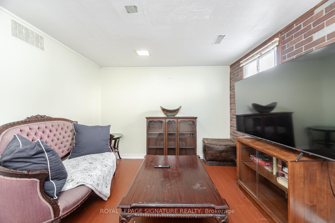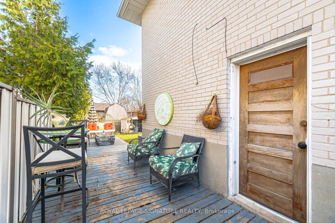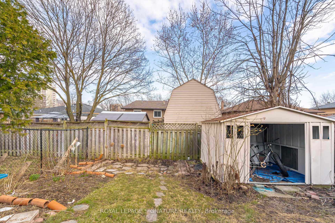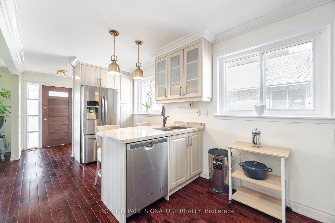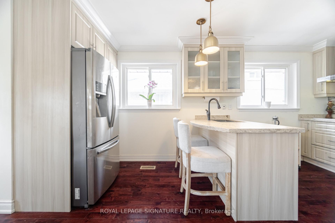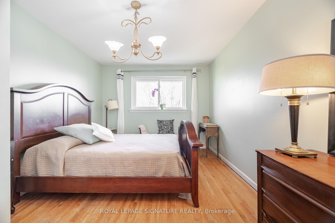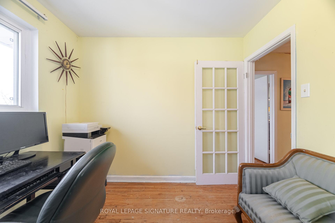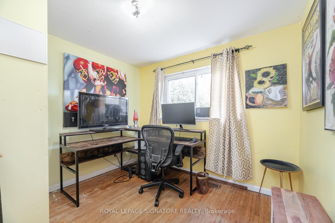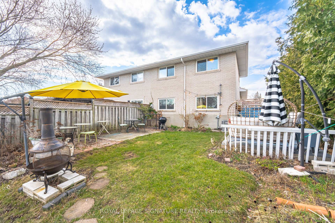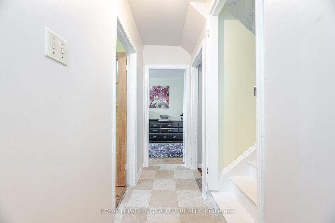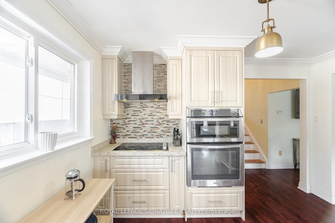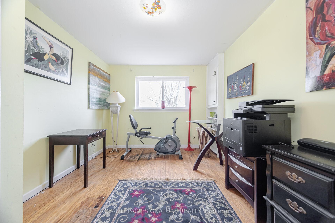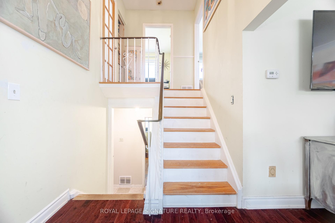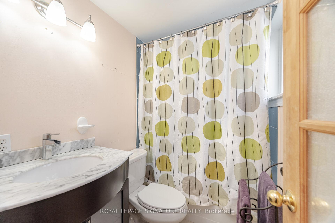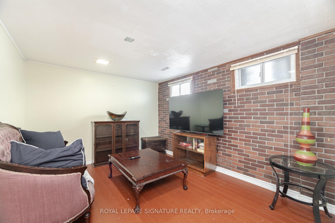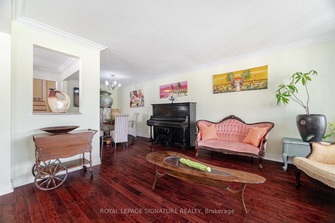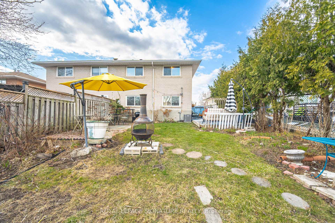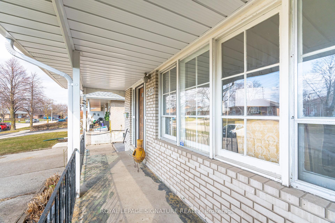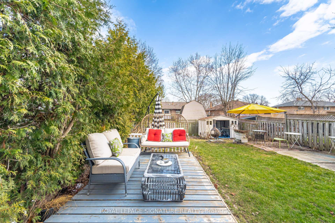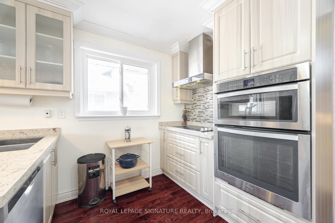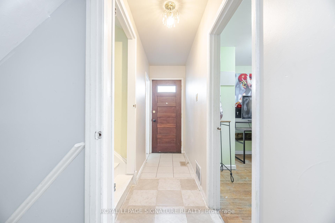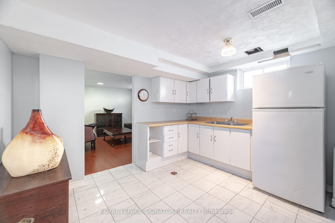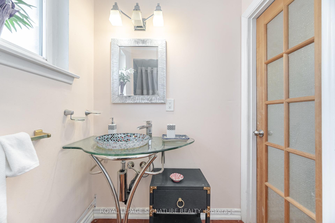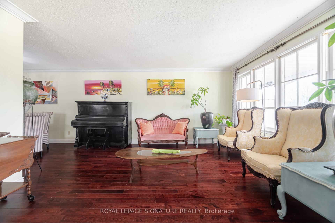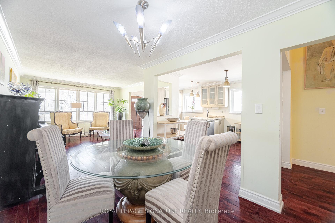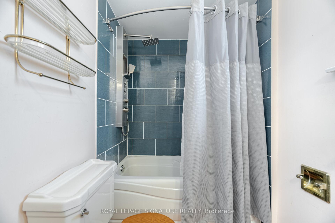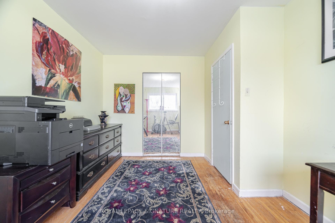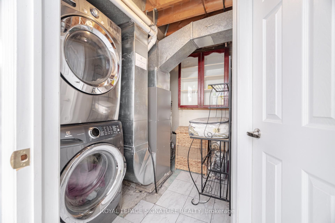$799,900
Available - For Sale
Listing ID: W12081966
2426 Padstow Cres , Mississauga, L5J 2G4, Peel
| Welcome To This Well-Loved And Versatile Semi-Detached Home Nestled In The Highly Desirable Clarkson Neighborhood! Offering 4 Spacious Bedrooms And A Separate Entrance To A Basement In-Law Suite (Kitchen, Full Bath, Bedroom and Laundry), This Property Is Perfect For Extended Families, Investors, Or Anyone Looking For Additional Living Space And Income Potential. The Main Level Boasts An Updated Kitchen, Open-Concept Layout, And Hardwood Floors Throughout. The Fenced-In Backyard Provides A Private Outdoor Space, And The Extra-Long Driveway Offers Ample Parking For Multiple Vehicles. Located Just Minutes From The Clarkson GO Station, QEW, Schools, Parks, And Shopping. This Is A Fantastic Opportunity In A Family-Friendly Neighborhood. Don't Miss Your Chance To Make This Home Your Own! |
| Price | $799,900 |
| Taxes: | $4146.32 |
| Occupancy: | Owner |
| Address: | 2426 Padstow Cres , Mississauga, L5J 2G4, Peel |
| Directions/Cross Streets: | Truscott Drive & Southdown Road |
| Rooms: | 7 |
| Bedrooms: | 4 |
| Bedrooms +: | 1 |
| Family Room: | F |
| Basement: | Separate Ent, Finished |
| Level/Floor | Room | Length(ft) | Width(ft) | Descriptions | |
| Room 1 | Main | Living Ro | 26.08 | 13.58 | Hardwood Floor, Combined w/Dining, Open Concept |
| Room 2 | Main | Dining Ro | 26.08 | 13.58 | Hardwood Floor, Combined w/Living, Open Concept |
| Room 3 | Main | Kitchen | 14.4 | 12.07 | Hardwood Floor, Stainless Steel Appl, Open Concept |
| Room 4 | Upper | Primary B | 14.5 | 10.2 | Hardwood Floor, Closet, Window |
| Room 5 | Upper | Bedroom 2 | 10.07 | 9.61 | Hardwood Floor, Closet, Window |
| Room 6 | Lower | Bedroom 3 | 10.17 | 9.74 | Hardwood Floor, Closet, Window |
| Room 7 | Lower | Bedroom 4 | 14.53 | 9.97 | Hardwood Floor, Closet, Window |
| Room 8 | Basement | Kitchen | 13.05 | 11.84 | Tile Floor, Window, Family Size Kitchen |
| Room 9 | Basement | Recreatio | 12.56 | 10.17 | Laminate, Window |
| Room 10 | Basement | Den | 12.33 | 10.33 | Laminate, Closet, Separate Room |
| Washroom Type | No. of Pieces | Level |
| Washroom Type 1 | 4 | Upper |
| Washroom Type 2 | 4 | Lower |
| Washroom Type 3 | 3 | Basement |
| Washroom Type 4 | 0 | |
| Washroom Type 5 | 0 | |
| Washroom Type 6 | 4 | Upper |
| Washroom Type 7 | 4 | Lower |
| Washroom Type 8 | 3 | Basement |
| Washroom Type 9 | 0 | |
| Washroom Type 10 | 0 |
| Total Area: | 0.00 |
| Property Type: | Semi-Detached |
| Style: | Backsplit 4 |
| Exterior: | Brick Veneer |
| Garage Type: | None |
| (Parking/)Drive: | Private |
| Drive Parking Spaces: | 3 |
| Park #1 | |
| Parking Type: | Private |
| Park #2 | |
| Parking Type: | Private |
| Pool: | None |
| Other Structures: | Garden Shed |
| Approximatly Square Footage: | 1100-1500 |
| CAC Included: | N |
| Water Included: | N |
| Cabel TV Included: | N |
| Common Elements Included: | N |
| Heat Included: | N |
| Parking Included: | N |
| Condo Tax Included: | N |
| Building Insurance Included: | N |
| Fireplace/Stove: | N |
| Heat Type: | Forced Air |
| Central Air Conditioning: | Central Air |
| Central Vac: | N |
| Laundry Level: | Syste |
| Ensuite Laundry: | F |
| Sewers: | Sewer |
$
%
Years
This calculator is for demonstration purposes only. Always consult a professional
financial advisor before making personal financial decisions.
| Although the information displayed is believed to be accurate, no warranties or representations are made of any kind. |
| ROYAL LEPAGE SIGNATURE REALTY |
|
|

HANIF ARKIAN
Broker
Dir:
416-871-6060
Bus:
416-798-7777
Fax:
905-660-5393
| Virtual Tour | Book Showing | Email a Friend |
Jump To:
At a Glance:
| Type: | Freehold - Semi-Detached |
| Area: | Peel |
| Municipality: | Mississauga |
| Neighbourhood: | Clarkson |
| Style: | Backsplit 4 |
| Tax: | $4,146.32 |
| Beds: | 4+1 |
| Baths: | 3 |
| Fireplace: | N |
| Pool: | None |
Locatin Map:
Payment Calculator:

