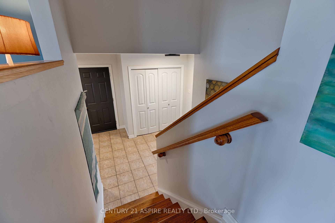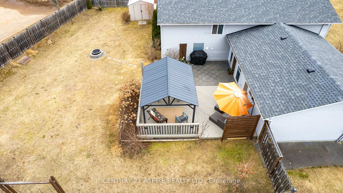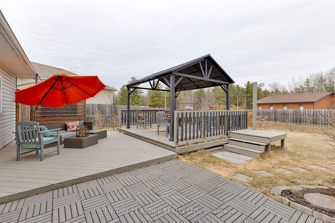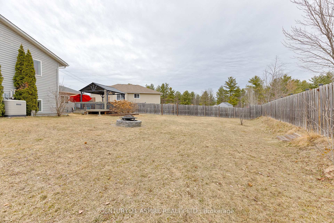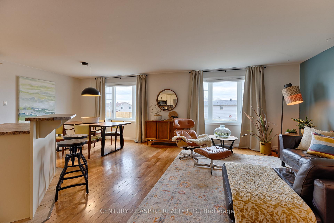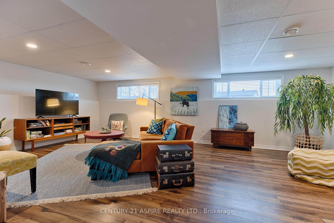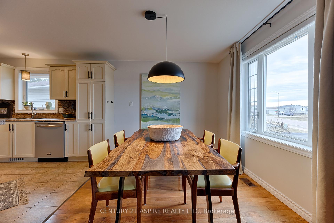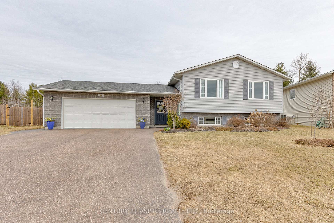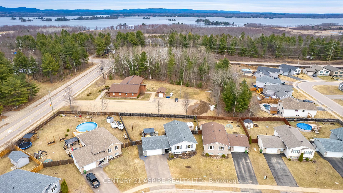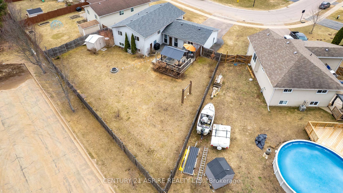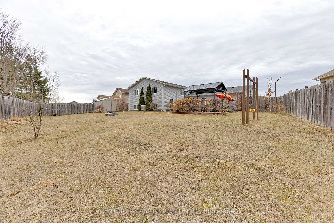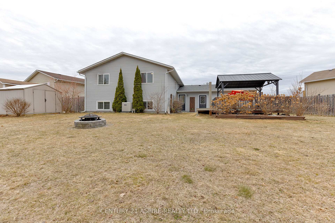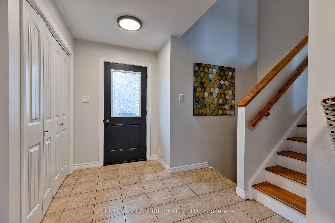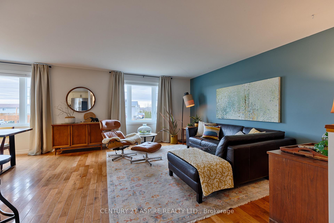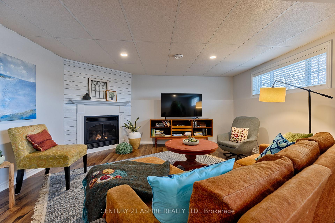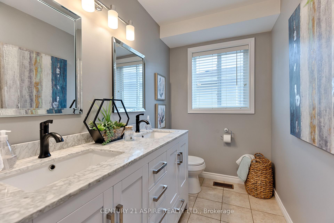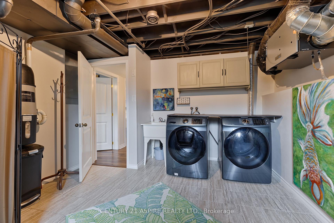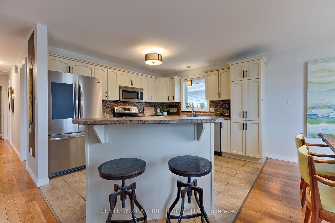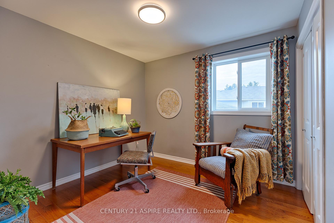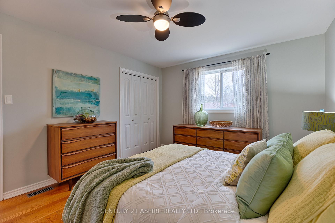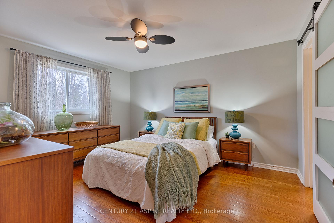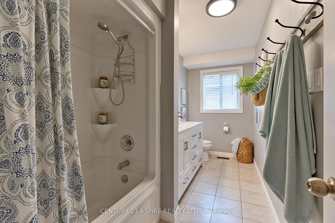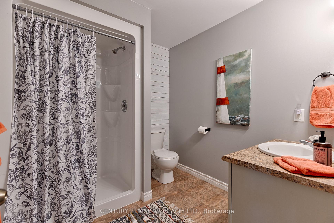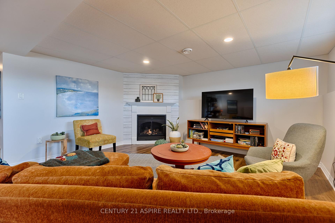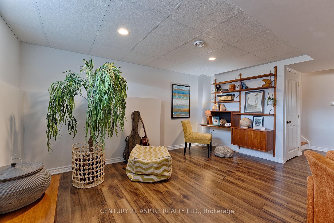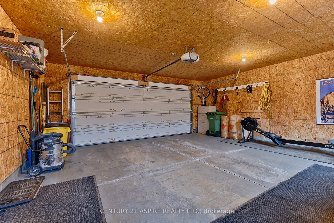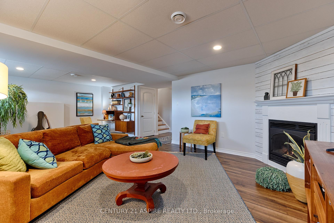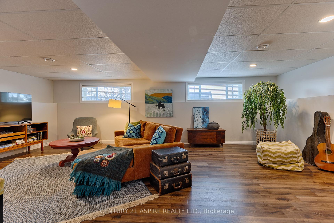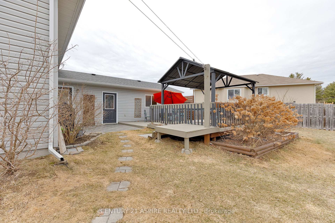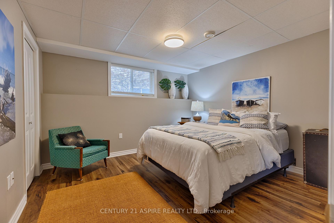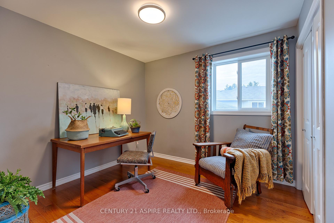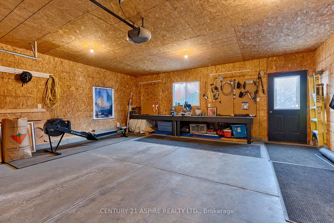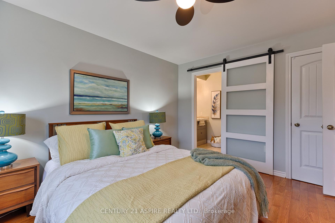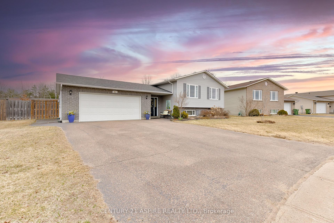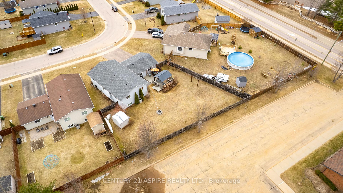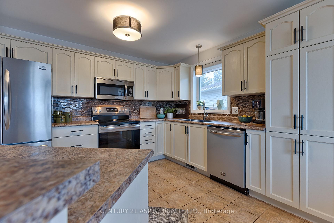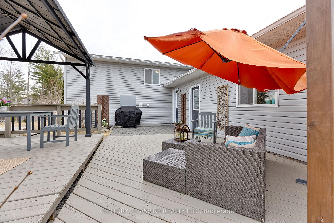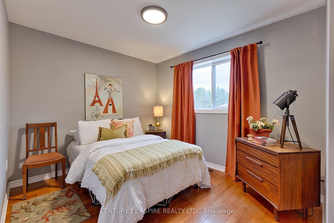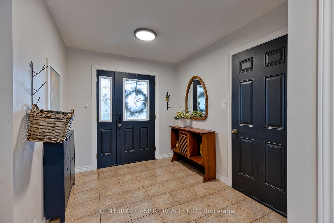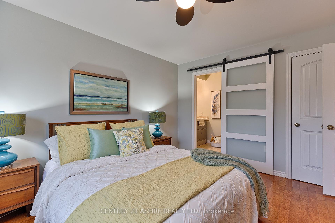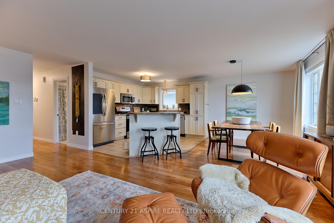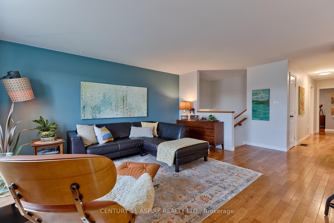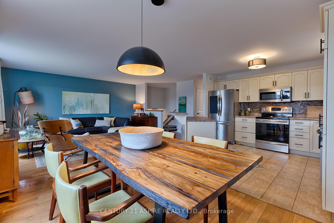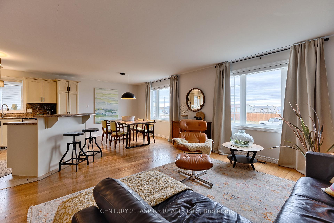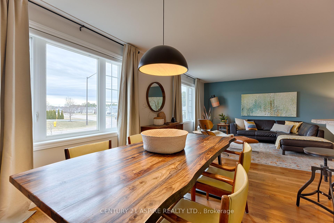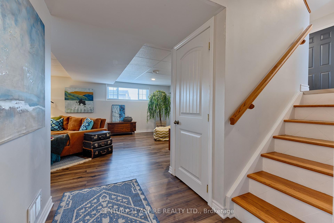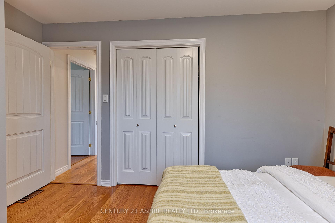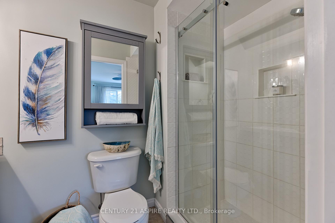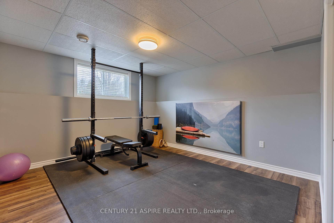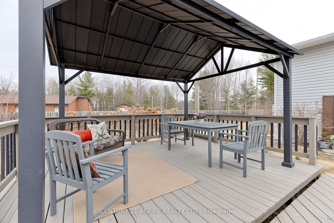$585,000
Available - For Sale
Listing ID: X12082879
41 Winfield Stre , Petawawa, K8H 0A2, Renfrew
| Located in a sought-after, family-friendly neighborhood, this beautifully maintained 5-bedroom, 3-bathroom home offers the perfect blend of comfort, space, and convenience. Just a short walk to St. Francis of Assisi and Valour Schools, as well as the nearby parks, trails, recreation facilities, this home is ideal for growing families. Step into the spacious and welcoming foyer, which provides access to the attached double car garage, the large fully fenced backyard, and both the upper and lower levels an incredibly functional layout. The bright, open-concept main floor features a well-appointed kitchen with abundant cabinetry, a central island, ceramic tile backsplash, and stainless steel appliances. The primary suite includes both a walk-in and a secondary closet, along with a private ensuite bathroom featuring a double vanity. Hardwood flooring flows throughout the living and dining areas, hallway, and three main floor bedrooms, creating a warm and cohesive feel. The fully finished lower level offers a large family room with a cozy gas fireplace, two additional bedrooms, a full bathroom, and plenty of space for both relaxation and entertaining. Situated on an oversized pie-shaped lot with no direct rear neighbors, only a quiet church parking lot used occasionally, this home offers rare privacy in a suburban setting. Roof Shingles done in 2024 - Don't miss your chance to own this move-in ready gem in a fantastic location. Schedule your showing today! 24 Hr irrevocable required on all written offers. |
| Price | $585,000 |
| Taxes: | $4555.27 |
| Assessment Year: | 2024 |
| Occupancy: | Owner |
| Address: | 41 Winfield Stre , Petawawa, K8H 0A2, Renfrew |
| Directions/Cross Streets: | Civic Center / Greenfield |
| Rooms: | 7 |
| Rooms +: | 4 |
| Bedrooms: | 3 |
| Bedrooms +: | 2 |
| Family Room: | T |
| Basement: | Full, Finished |
| Washroom Type | No. of Pieces | Level |
| Washroom Type 1 | 5 | Main |
| Washroom Type 2 | 4 | Main |
| Washroom Type 3 | 3 | Basement |
| Washroom Type 4 | 0 | |
| Washroom Type 5 | 0 |
| Total Area: | 0.00 |
| Property Type: | Detached |
| Style: | Bungalow-Raised |
| Exterior: | Stone, Vinyl Siding |
| Garage Type: | Attached |
| Drive Parking Spaces: | 4 |
| Pool: | None |
| Approximatly Square Footage: | 1100-1500 |
| CAC Included: | N |
| Water Included: | N |
| Cabel TV Included: | N |
| Common Elements Included: | N |
| Heat Included: | N |
| Parking Included: | N |
| Condo Tax Included: | N |
| Building Insurance Included: | N |
| Fireplace/Stove: | Y |
| Heat Type: | Forced Air |
| Central Air Conditioning: | Central Air |
| Central Vac: | N |
| Laundry Level: | Syste |
| Ensuite Laundry: | F |
| Sewers: | Sewer |
$
%
Years
This calculator is for demonstration purposes only. Always consult a professional
financial advisor before making personal financial decisions.
| Although the information displayed is believed to be accurate, no warranties or representations are made of any kind. |
| CENTURY 21 ASPIRE REALTY LTD. |
|
|

HANIF ARKIAN
Broker
Dir:
416-871-6060
Bus:
416-798-7777
Fax:
905-660-5393
| Virtual Tour | Book Showing | Email a Friend |
Jump To:
At a Glance:
| Type: | Freehold - Detached |
| Area: | Renfrew |
| Municipality: | Petawawa |
| Neighbourhood: | 520 - Petawawa |
| Style: | Bungalow-Raised |
| Tax: | $4,555.27 |
| Beds: | 3+2 |
| Baths: | 3 |
| Fireplace: | Y |
| Pool: | None |
Locatin Map:
Payment Calculator:

