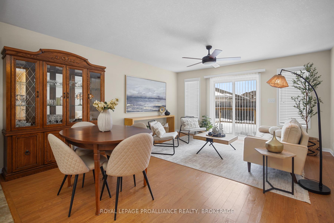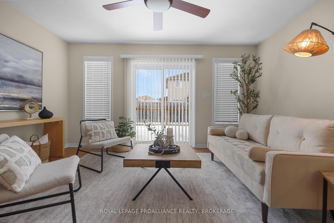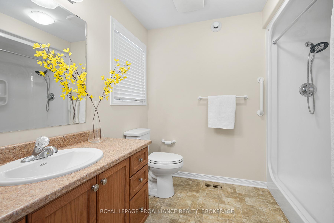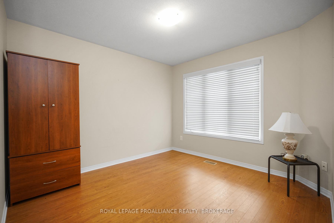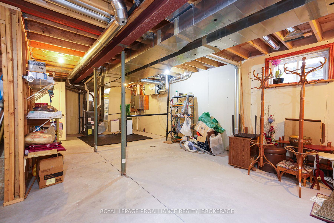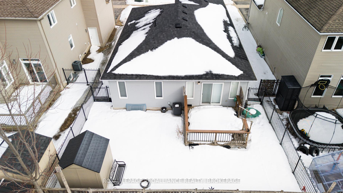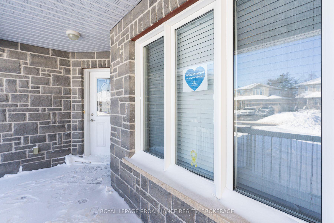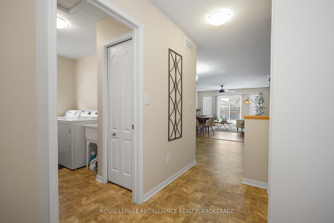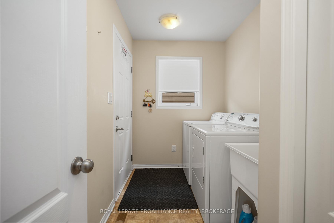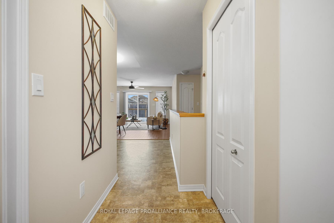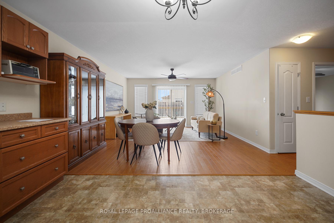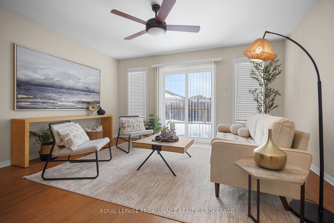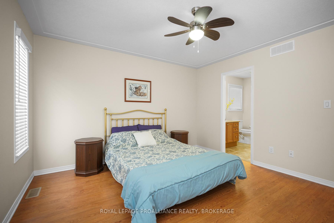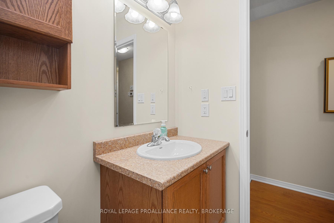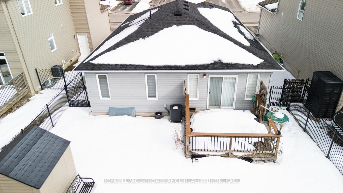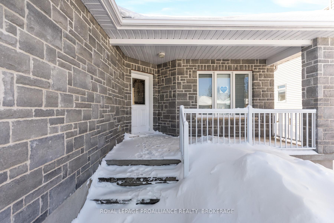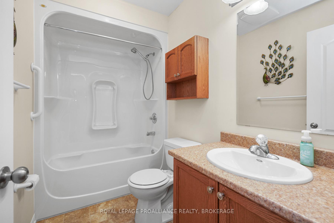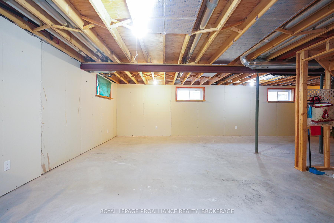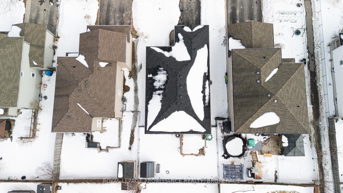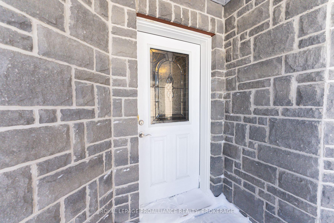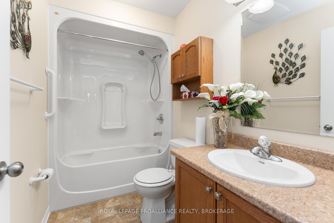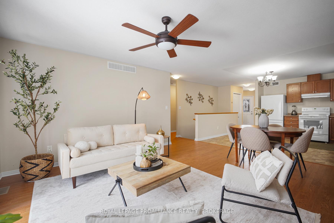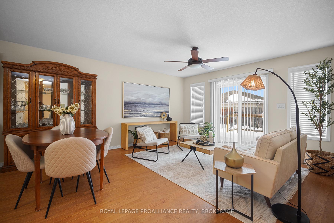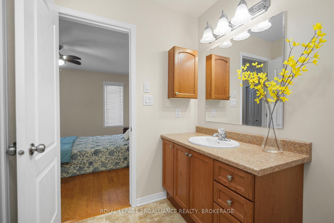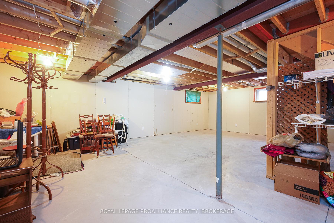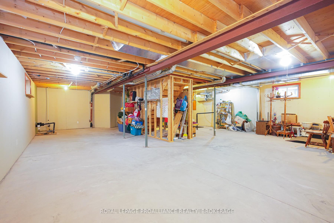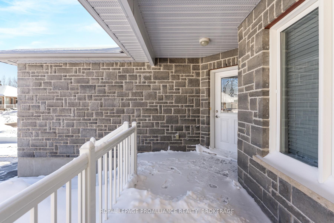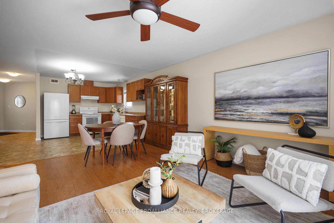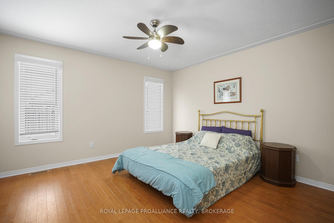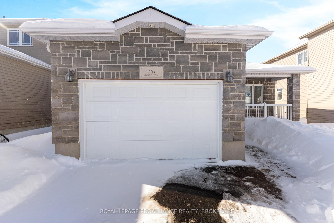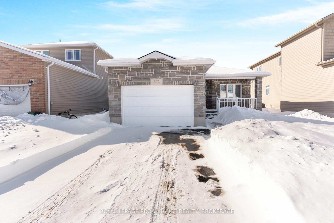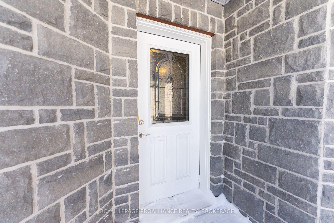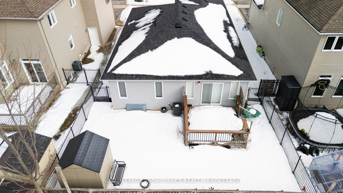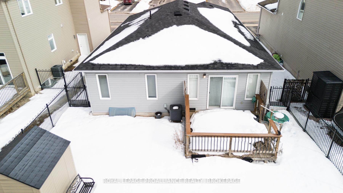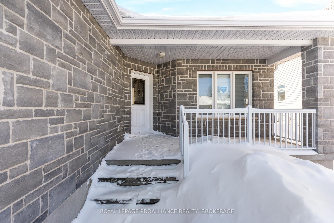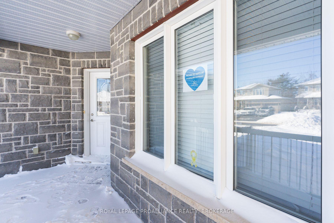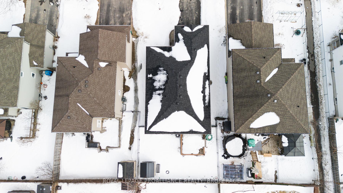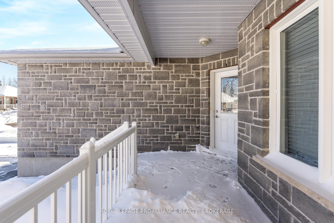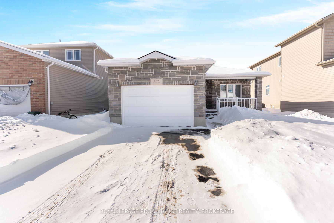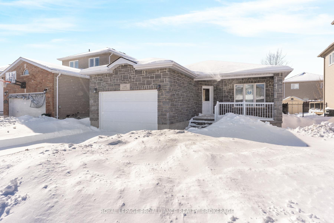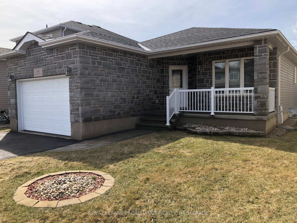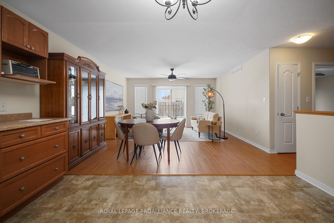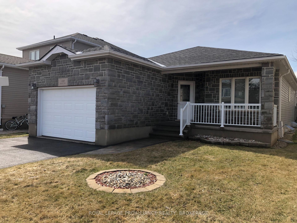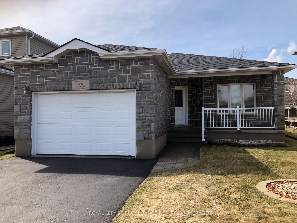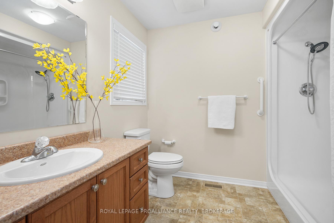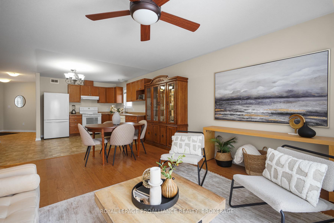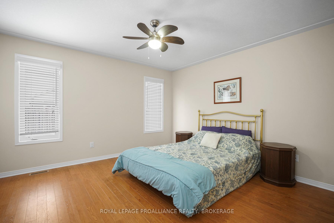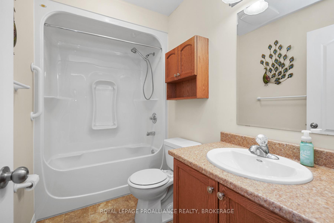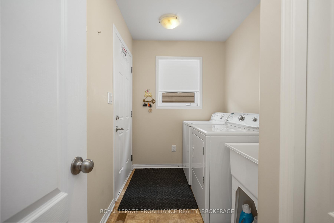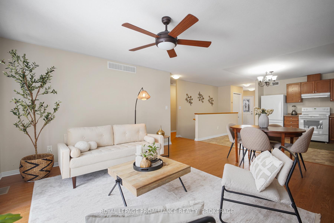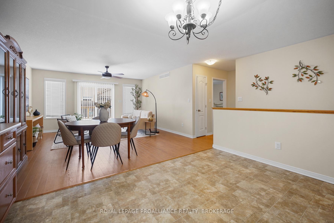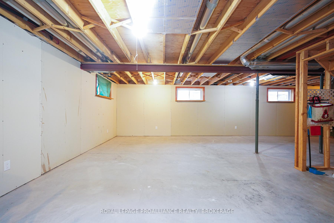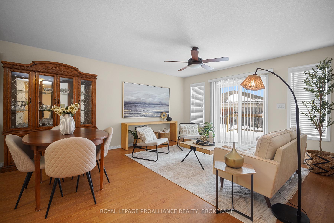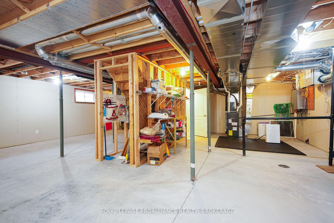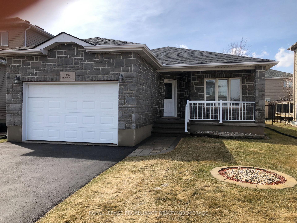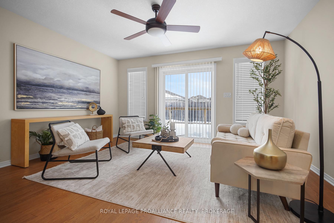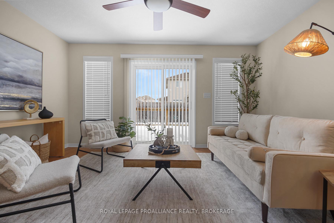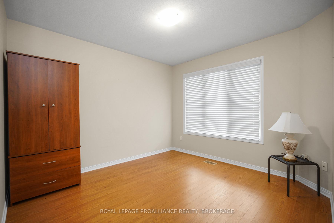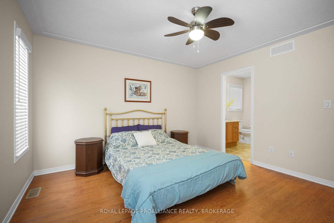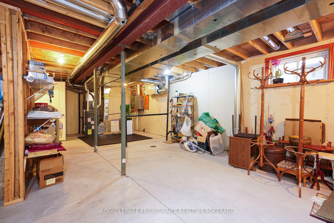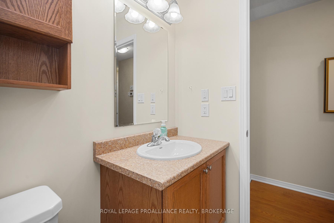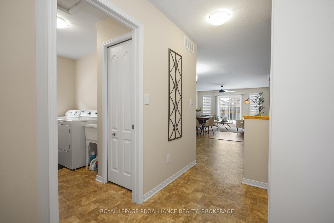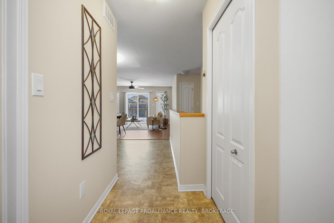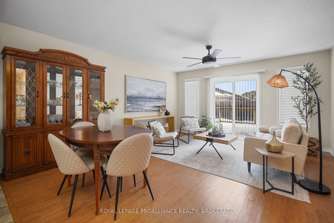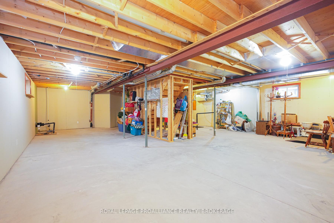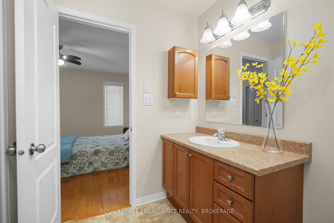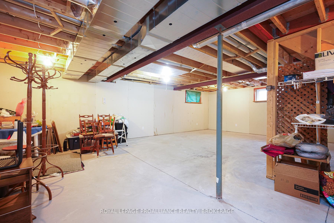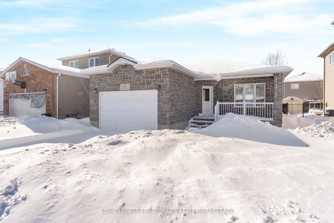$600,000
Available - For Sale
Listing ID: X12081521
1497 Sierra Aven , Kingston, K7P 3H4, Frontenac
| Welcome to 1497 Sierra Avenue, a meticulously maintained, Open Concept, 13-Year-old, Green Homes Bungalow. Pride of ownership radiates throughout this TURNKEY home that features 2 bedrooms, 2 full bathrooms including a primary ensuite, an oversized Single Car Garage complete with inside entry, parking for 2 vehicles in the driveway, main floor laundry, sliding glass patio doors out to the rear patio and backyard. The spacious unfinished basement provides great flexibility and utility as it can either continue to be used and provide ample storage space for all of your belongings or, can be finished to your exact specifications to create the space that you've always wanted. The basement also comes complete with a plumbing rough in for another bathroom, air exchanger and on demand gas water heater. Recently, the roof of the property was also fully redone (2024). By Virtue of its location, 1497 Sierra Avenue is Amenity Rich, with all of the West Ends amenities including Shopping, Public Transit, Entertainment 401 Access and much more all within a 5 minute drive. This property is TURNKEY and ready to begin its next chapter. See what awaits You at 1497 Sierra Avenue. |
| Price | $600,000 |
| Taxes: | $4303.11 |
| Occupancy: | Vacant |
| Address: | 1497 Sierra Aven , Kingston, K7P 3H4, Frontenac |
| Acreage: | < .50 |
| Directions/Cross Streets: | Birchwood |
| Rooms: | 6 |
| Bedrooms: | 2 |
| Bedrooms +: | 0 |
| Family Room: | F |
| Basement: | Full, Unfinished |
| Level/Floor | Room | Length(ft) | Width(ft) | Descriptions | |
| Room 1 | Main | Kitchen | 11.61 | 14.3 | |
| Room 2 | Main | Living Ro | 16.53 | 14.66 | |
| Room 3 | Main | Primary B | 12.4 | 13.05 | |
| Room 4 | Main | Bedroom | 10.79 | 12.79 | |
| Room 5 | Main | Laundry | 5.58 | 9.94 | |
| Room 6 | Main | Bathroom | 4.59 | 8.69 | 3 Pc Ensuite |
| Room 7 | Main | Bathroom | 7.71 | 8.69 | 4 Pc Bath |
| Room 8 | Lower | Other | 37.26 | 29.68 | Unfinished |
| Washroom Type | No. of Pieces | Level |
| Washroom Type 1 | 4 | Main |
| Washroom Type 2 | 3 | Main |
| Washroom Type 3 | 0 | |
| Washroom Type 4 | 0 | |
| Washroom Type 5 | 0 |
| Total Area: | 0.00 |
| Approximatly Age: | 6-15 |
| Property Type: | Detached |
| Style: | Bungalow |
| Exterior: | Brick, Vinyl Siding |
| Garage Type: | Attached |
| (Parking/)Drive: | Available, |
| Drive Parking Spaces: | 2 |
| Park #1 | |
| Parking Type: | Available, |
| Park #2 | |
| Parking Type: | Available |
| Park #3 | |
| Parking Type: | Private |
| Pool: | None |
| Other Structures: | Garden Shed |
| Approximatly Age: | 6-15 |
| Approximatly Square Footage: | 1100-1500 |
| CAC Included: | N |
| Water Included: | N |
| Cabel TV Included: | N |
| Common Elements Included: | N |
| Heat Included: | N |
| Parking Included: | N |
| Condo Tax Included: | N |
| Building Insurance Included: | N |
| Fireplace/Stove: | N |
| Heat Type: | Forced Air |
| Central Air Conditioning: | Central Air |
| Central Vac: | N |
| Laundry Level: | Syste |
| Ensuite Laundry: | F |
| Elevator Lift: | False |
| Sewers: | Sewer |
| Utilities-Cable: | Y |
| Utilities-Hydro: | Y |
$
%
Years
This calculator is for demonstration purposes only. Always consult a professional
financial advisor before making personal financial decisions.
| Although the information displayed is believed to be accurate, no warranties or representations are made of any kind. |
| ROYAL LEPAGE PROALLIANCE REALTY, BROKERAGE |
|
|

HANIF ARKIAN
Broker
Dir:
416-871-6060
Bus:
416-798-7777
Fax:
905-660-5393
| Virtual Tour | Book Showing | Email a Friend |
Jump To:
At a Glance:
| Type: | Freehold - Detached |
| Area: | Frontenac |
| Municipality: | Kingston |
| Neighbourhood: | 42 - City Northwest |
| Style: | Bungalow |
| Approximate Age: | 6-15 |
| Tax: | $4,303.11 |
| Beds: | 2 |
| Baths: | 2 |
| Fireplace: | N |
| Pool: | None |
Locatin Map:
Payment Calculator:


