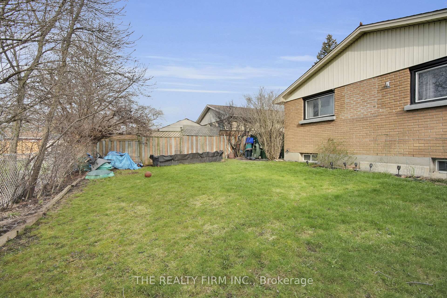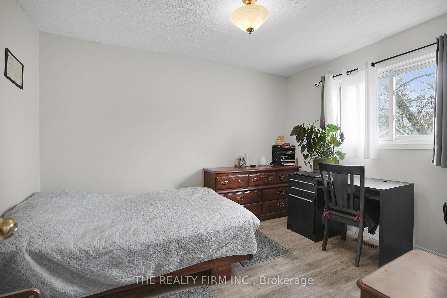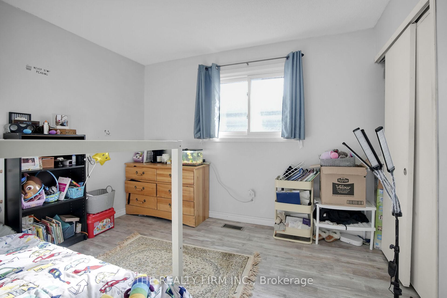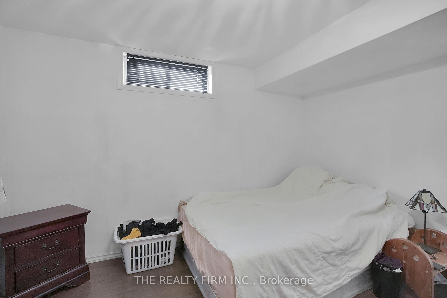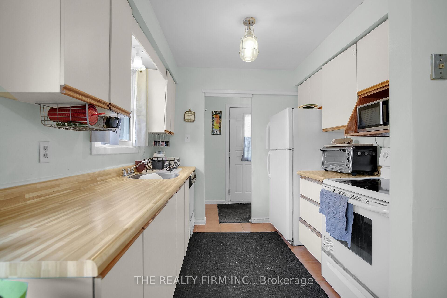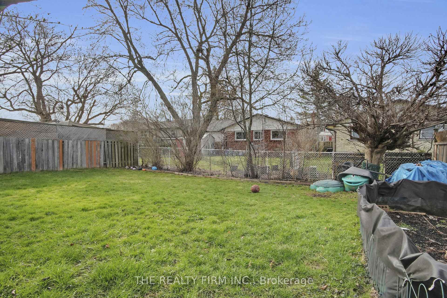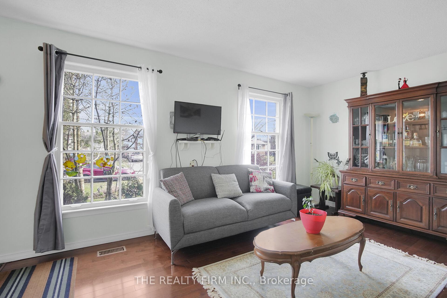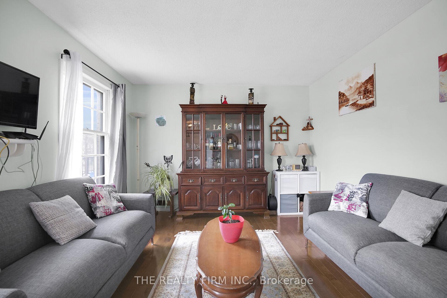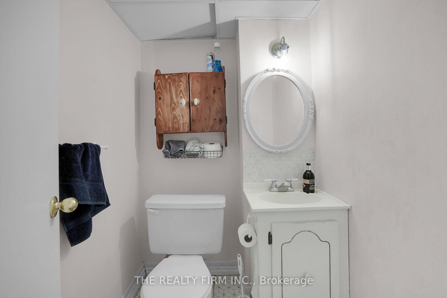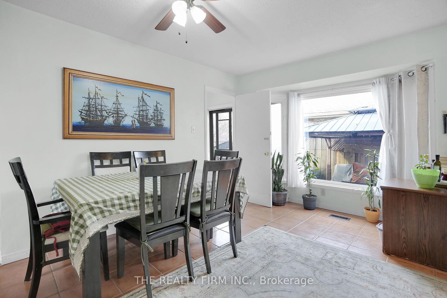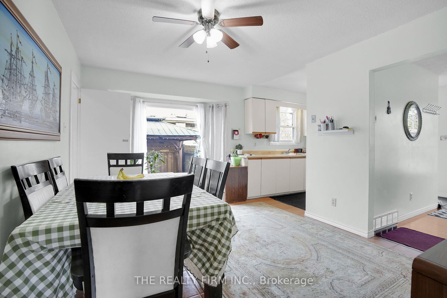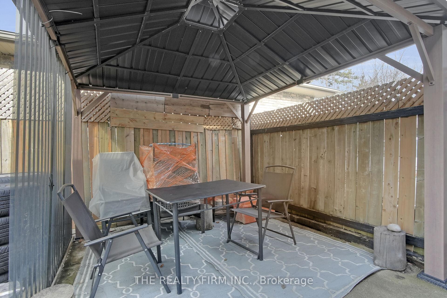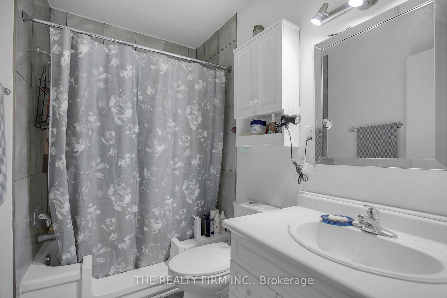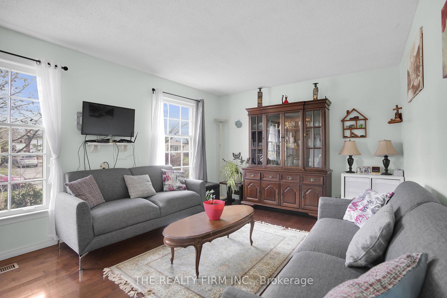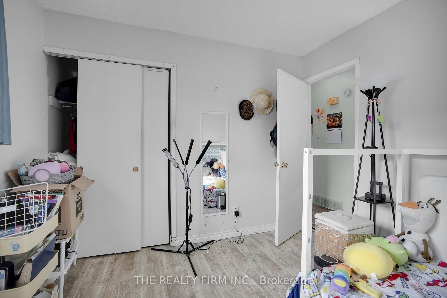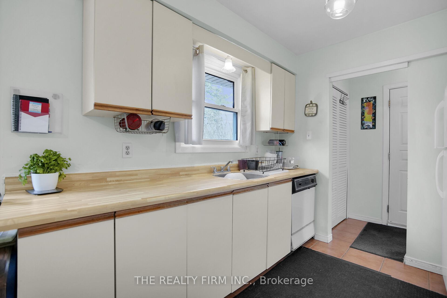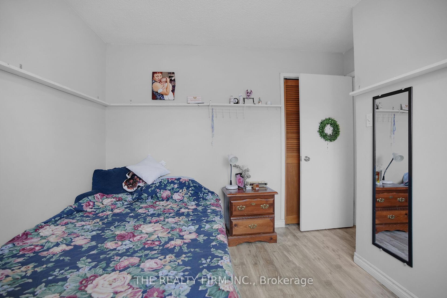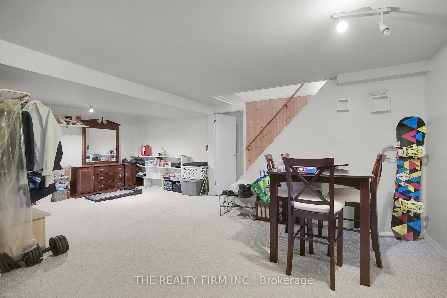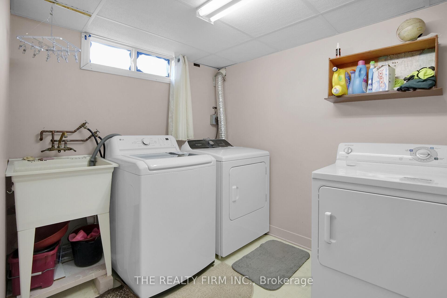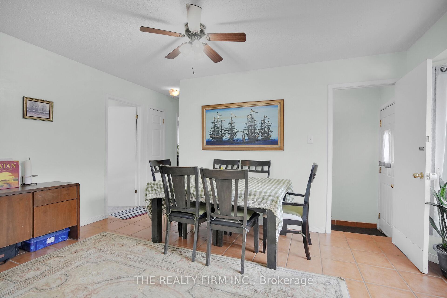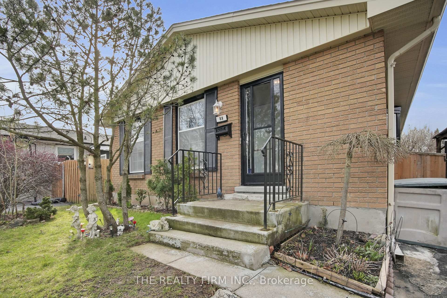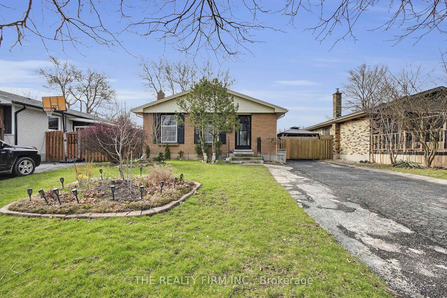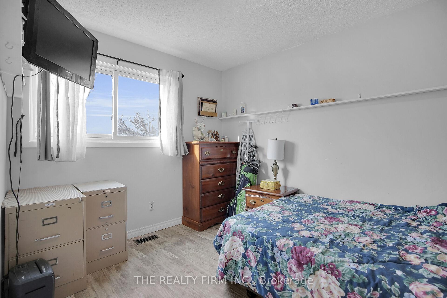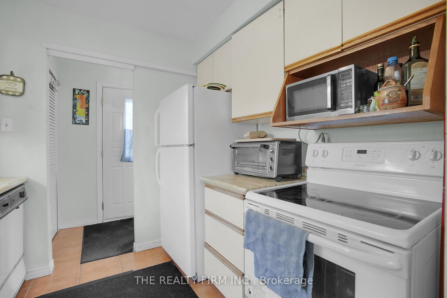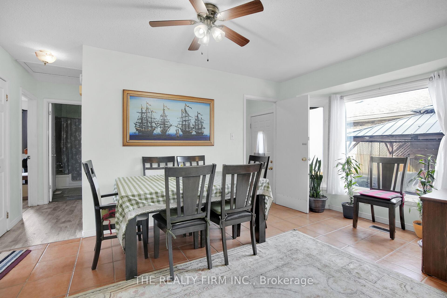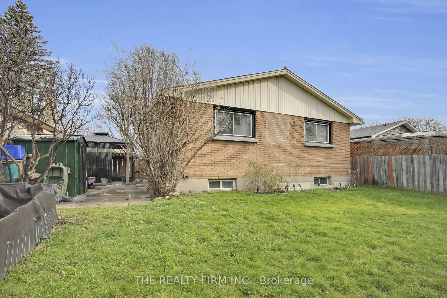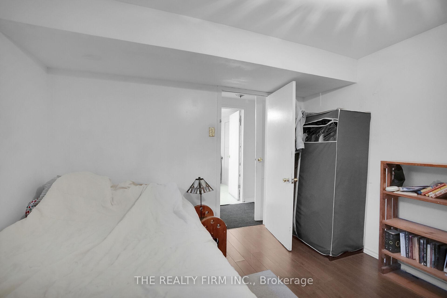$569,900
Available - For Sale
Listing ID: X12082888
88 Metcalfe Cres , London South, N6E 1H9, Middlesex
| 88 Metcalfe Crescent. 3+1 bedroom, 2 bathroom brick bungalow nestled on a quiet, tree-lined street in desirable South London's. This well-maintained home offers the perfect blend of comfort, functionality, and location for first-time buyers, downsizers, or growing families. Step inside to find a bright and spacious layout featuring a welcoming living area, a functional eat-in kitchen, and three generously sized bedrooms on the main floor. The finished lower level boasts a large recreation room, additional living space, storage and a second bathroom, ideal for entertaining. Furnace and AC are only a year old and the roof was replaced less than ten years ago. Outside, enjoy the fully fenced backyard, perfect for summer barbecues and family gatherings. In the spring and summer, the mature magnolia trees and hedges provide excellent privacy. Out front there is plenty of parking for up to 6 vehicles. Located in a peaceful crescent just minutes from parks, schools, shopping, Highway 401, and Victoria Hospital, this home combines convenience with community charm. |
| Price | $569,900 |
| Taxes: | $2832.00 |
| Assessment Year: | 2024 |
| Occupancy: | Owner |
| Address: | 88 Metcalfe Cres , London South, N6E 1H9, Middlesex |
| Directions/Cross Streets: | Osgoode |
| Rooms: | 7 |
| Rooms +: | 4 |
| Bedrooms: | 3 |
| Bedrooms +: | 1 |
| Family Room: | F |
| Basement: | Finished |
| Level/Floor | Room | Length(ft) | Width(ft) | Descriptions | |
| Room 1 | Main | Living Ro | 15.42 | 11.15 | |
| Room 2 | Main | Kitchen | 8.53 | 8.86 | |
| Room 3 | Main | Dining Ro | 10.5 | 14.1 | |
| Room 4 | Main | Bedroom | 9.84 | 12.14 | |
| Room 5 | Main | Bedroom 2 | 9.84 | 11.15 | |
| Room 6 | Main | Bedroom 3 | 8.53 | 11.15 | |
| Room 7 | Basement | Recreatio | 22.3 | 22.3 | |
| Room 8 | Basement | Bedroom 4 | 10.17 | 11.15 | |
| Room 9 | Basement | Laundry | 6.89 | 10.82 |
| Washroom Type | No. of Pieces | Level |
| Washroom Type 1 | 4 | Main |
| Washroom Type 2 | 2 | Basement |
| Washroom Type 3 | 0 | |
| Washroom Type 4 | 0 | |
| Washroom Type 5 | 0 |
| Total Area: | 0.00 |
| Approximatly Age: | 51-99 |
| Property Type: | Detached |
| Style: | Bungalow |
| Exterior: | Brick |
| Garage Type: | None |
| Drive Parking Spaces: | 6 |
| Pool: | None |
| Approximatly Age: | 51-99 |
| Approximatly Square Footage: | 700-1100 |
| CAC Included: | N |
| Water Included: | N |
| Cabel TV Included: | N |
| Common Elements Included: | N |
| Heat Included: | N |
| Parking Included: | N |
| Condo Tax Included: | N |
| Building Insurance Included: | N |
| Fireplace/Stove: | N |
| Heat Type: | Forced Air |
| Central Air Conditioning: | Central Air |
| Central Vac: | N |
| Laundry Level: | Syste |
| Ensuite Laundry: | F |
| Elevator Lift: | False |
| Sewers: | Sewer |
| Utilities-Cable: | Y |
| Utilities-Hydro: | Y |
$
%
Years
This calculator is for demonstration purposes only. Always consult a professional
financial advisor before making personal financial decisions.
| Although the information displayed is believed to be accurate, no warranties or representations are made of any kind. |
| THE REALTY FIRM INC. |
|
|

HANIF ARKIAN
Broker
Dir:
416-871-6060
Bus:
416-798-7777
Fax:
905-660-5393
| Virtual Tour | Book Showing | Email a Friend |
Jump To:
At a Glance:
| Type: | Freehold - Detached |
| Area: | Middlesex |
| Municipality: | London South |
| Neighbourhood: | South Y |
| Style: | Bungalow |
| Approximate Age: | 51-99 |
| Tax: | $2,832 |
| Beds: | 3+1 |
| Baths: | 2 |
| Fireplace: | N |
| Pool: | None |
Locatin Map:
Payment Calculator:

