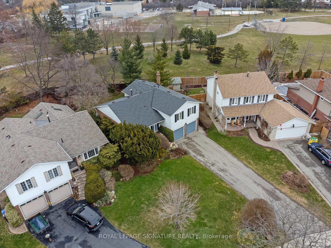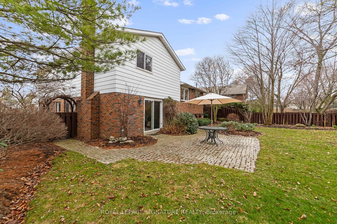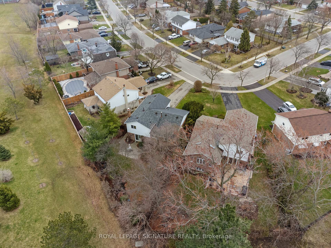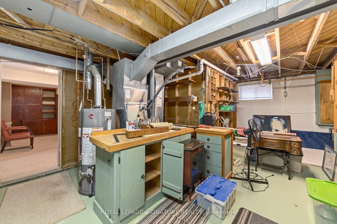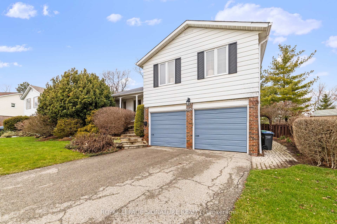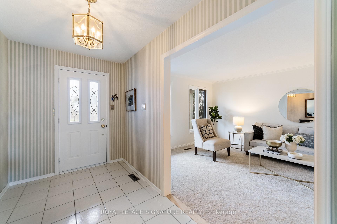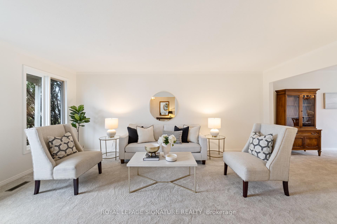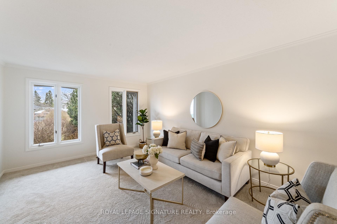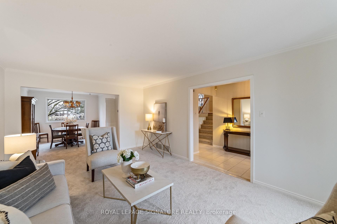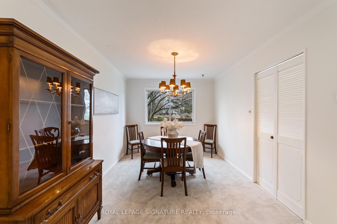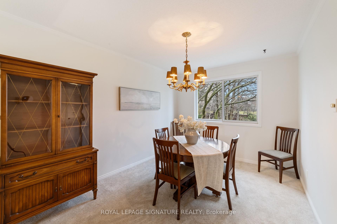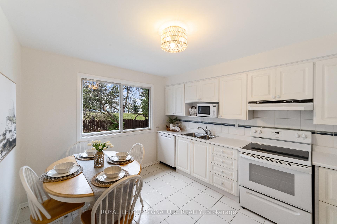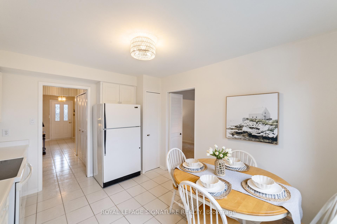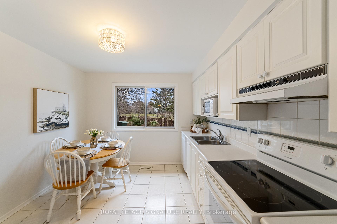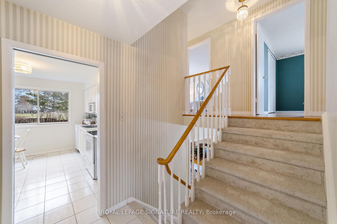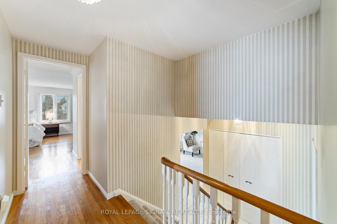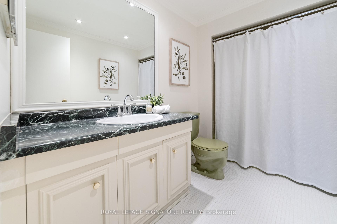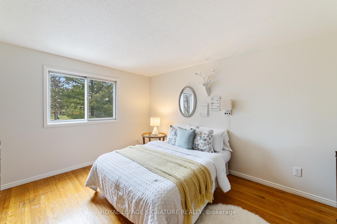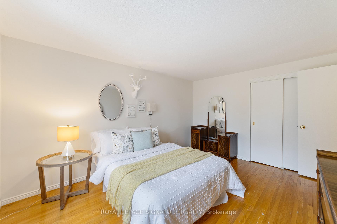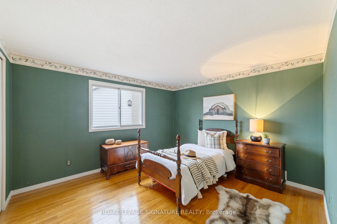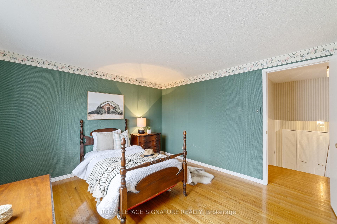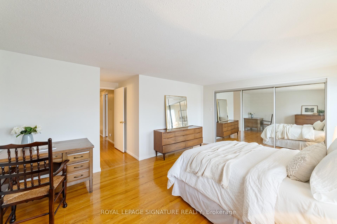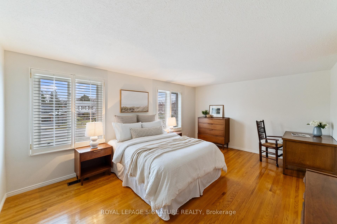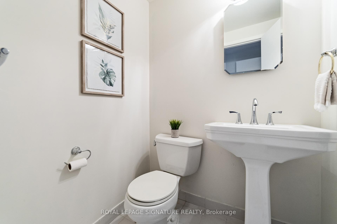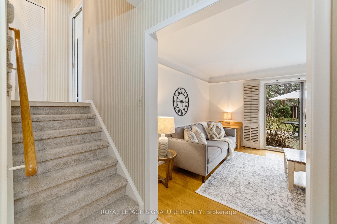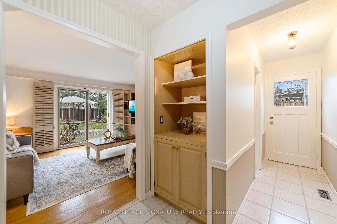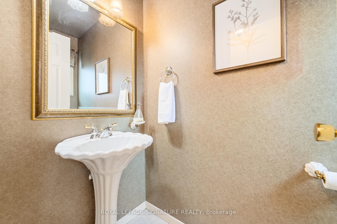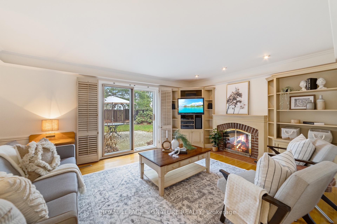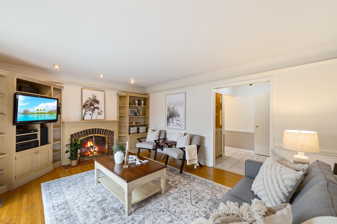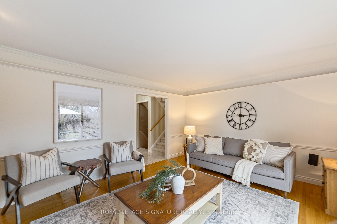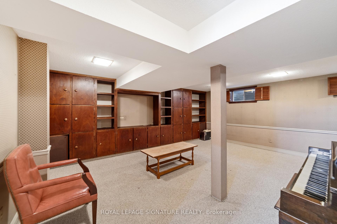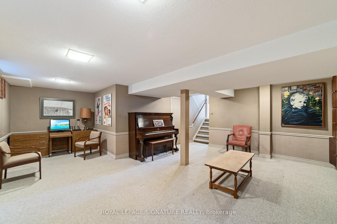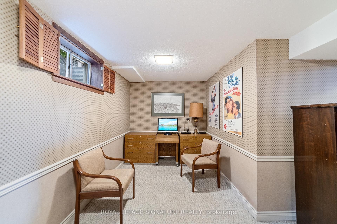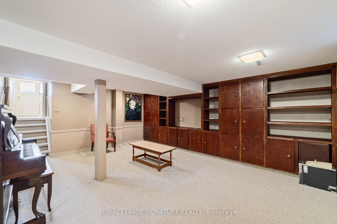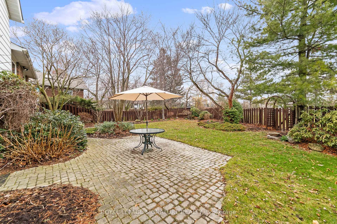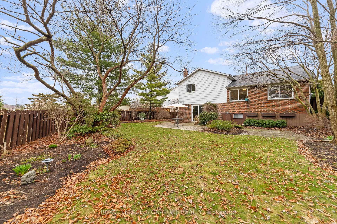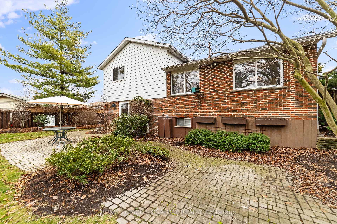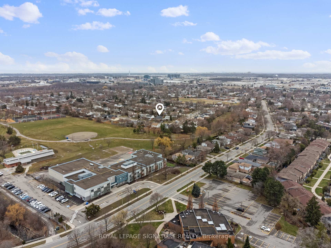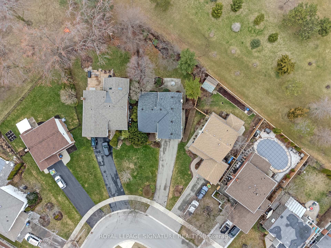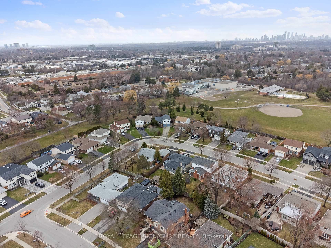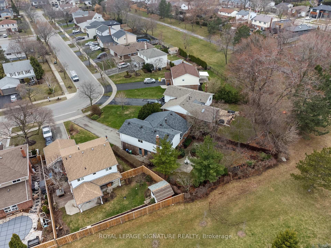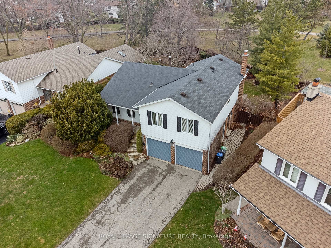$1,249,000
Available - For Sale
Listing ID: W12082894
2553 Vineland Road , Mississauga, L5K 2A3, Peel
| Welcome to 2553 Vineland Road, a beautifully maintained side-split house nestled on a quiet street in Mississauga's sought-after Sheridan community. This spacious home offers a perfect blend of comfort and functionality, ideal for families. This really is the perfect location.This four-level side split offers 2366 sq.ft of living space. The 3 generously sized bedrooms, all with hardwood floors, are a great retreat. The side split layout allows for distinct living spaces enhancing privacy and flow throughout the home.The large pie-shaped lot allows for a spacious backyard with mature gardens, ideal for outdoor gatherings and backs directly onto Thornlodge park and David Rasmey Pool. This delightful property combines comfort, convenience, and community, making it a perfect place to call home. Don't miss the opportunity to own this gem in one of Mississauga's most desirable neighbourhoods. |
| Price | $1,249,000 |
| Taxes: | $6588.00 |
| Assessment Year: | 2024 |
| Occupancy: | Owner |
| Address: | 2553 Vineland Road , Mississauga, L5K 2A3, Peel |
| Directions/Cross Streets: | Dundas St W x Winston Churchill Blvd |
| Rooms: | 8 |
| Bedrooms: | 3 |
| Bedrooms +: | 0 |
| Family Room: | T |
| Basement: | Full, Finished |
| Level/Floor | Room | Length(ft) | Width(ft) | Descriptions | |
| Room 1 | Main | Dining Ro | 12.73 | 9.61 | |
| Room 2 | Main | Living Ro | 18.83 | 12.1 | |
| Room 3 | Main | Kitchen | 12.73 | 10.46 | |
| Room 4 | Lower | Bathroom | 3.15 | 6.56 | 2 Pc Bath |
| Room 5 | Lower | Family Ro | 12.79 | 16.92 | |
| Room 6 | Upper | Bedroom | 12.17 | 11.22 | |
| Room 7 | Upper | Bedroom | 13.81 | 11.22 | |
| Room 8 | Upper | Primary B | 12.14 | 16.89 | |
| Room 9 | Upper | Bathroom | 8.3 | 4.23 | 3 Pc Ensuite |
| Room 10 | Upper | Bathroom | 9.64 | 5.84 | 4 Pc Bath |
| Room 11 | Basement | Recreatio | 22.5 | 19.09 | |
| Room 12 | Basement | Utility R | 15.68 | 20.27 |
| Washroom Type | No. of Pieces | Level |
| Washroom Type 1 | 2 | |
| Washroom Type 2 | 3 | |
| Washroom Type 3 | 4 | |
| Washroom Type 4 | 0 | |
| Washroom Type 5 | 0 |
| Total Area: | 0.00 |
| Approximatly Age: | 51-99 |
| Property Type: | Detached |
| Style: | Sidesplit |
| Exterior: | Brick, Vinyl Siding |
| Garage Type: | Attached |
| (Parking/)Drive: | Private Do |
| Drive Parking Spaces: | 4 |
| Park #1 | |
| Parking Type: | Private Do |
| Park #2 | |
| Parking Type: | Private Do |
| Pool: | None |
| Approximatly Age: | 51-99 |
| Approximatly Square Footage: | 1500-2000 |
| Property Features: | School, Public Transit |
| CAC Included: | N |
| Water Included: | N |
| Cabel TV Included: | N |
| Common Elements Included: | N |
| Heat Included: | N |
| Parking Included: | N |
| Condo Tax Included: | N |
| Building Insurance Included: | N |
| Fireplace/Stove: | Y |
| Heat Type: | Forced Air |
| Central Air Conditioning: | Central Air |
| Central Vac: | N |
| Laundry Level: | Syste |
| Ensuite Laundry: | F |
| Sewers: | Sewer |
$
%
Years
This calculator is for demonstration purposes only. Always consult a professional
financial advisor before making personal financial decisions.
| Although the information displayed is believed to be accurate, no warranties or representations are made of any kind. |
| ROYAL LEPAGE SIGNATURE REALTY |
|
|

HANIF ARKIAN
Broker
Dir:
416-871-6060
Bus:
416-798-7777
Fax:
905-660-5393
| Virtual Tour | Book Showing | Email a Friend |
Jump To:
At a Glance:
| Type: | Freehold - Detached |
| Area: | Peel |
| Municipality: | Mississauga |
| Neighbourhood: | Sheridan |
| Style: | Sidesplit |
| Approximate Age: | 51-99 |
| Tax: | $6,588 |
| Beds: | 3 |
| Baths: | 3 |
| Fireplace: | Y |
| Pool: | None |
Locatin Map:
Payment Calculator:

