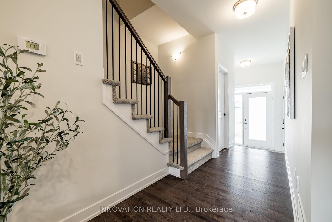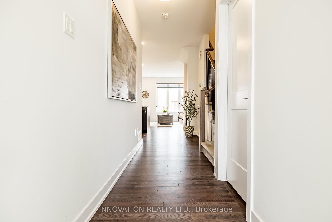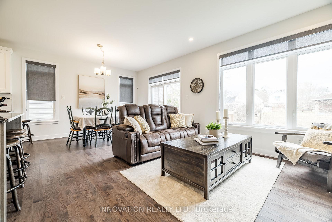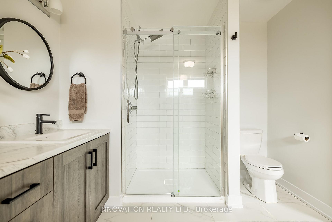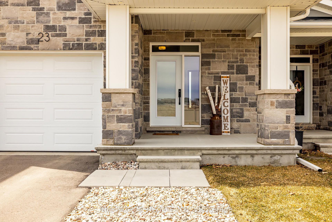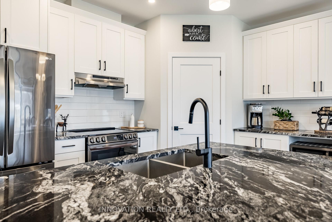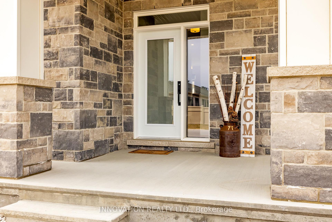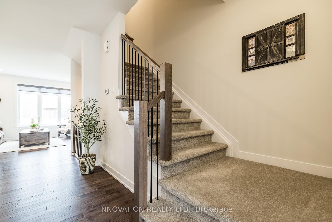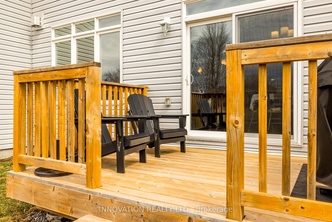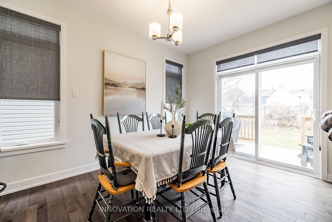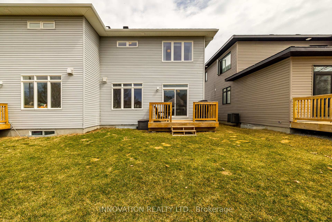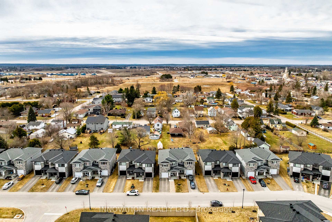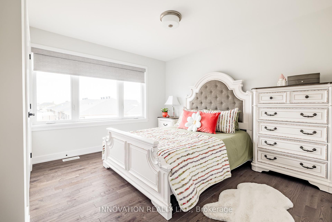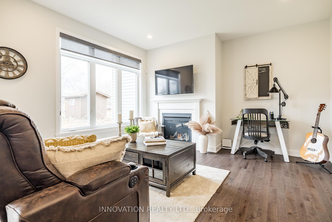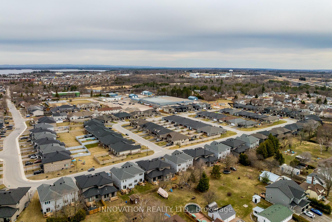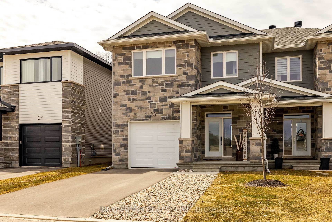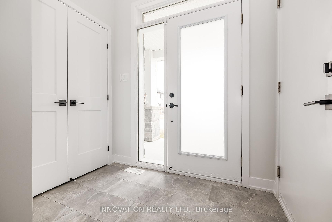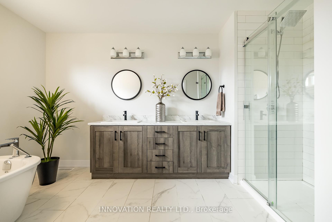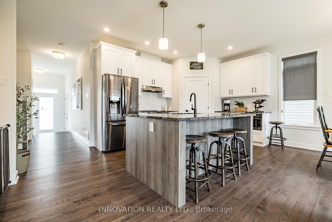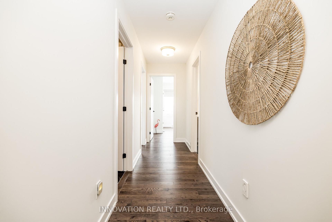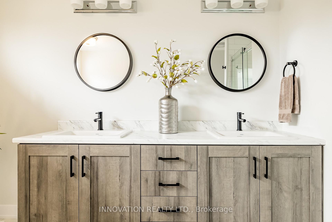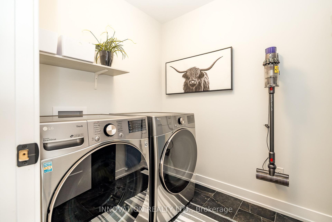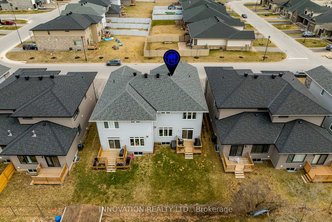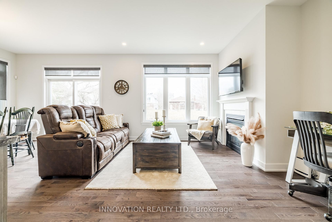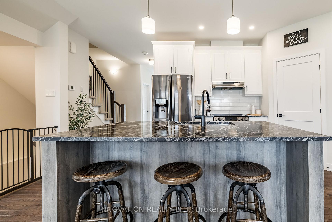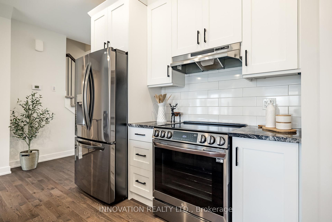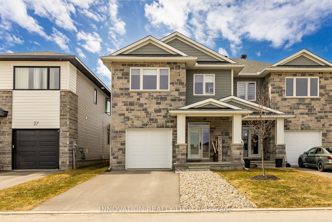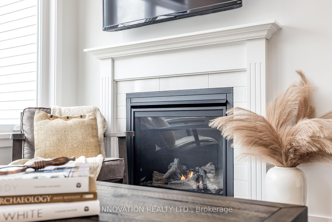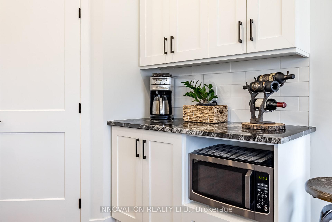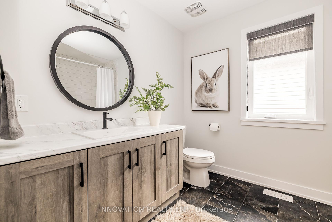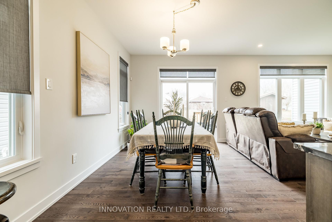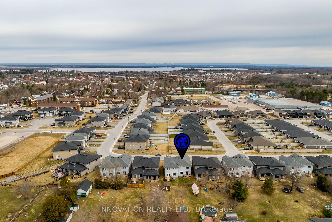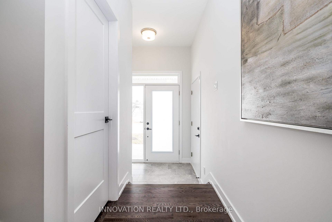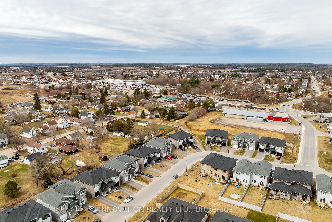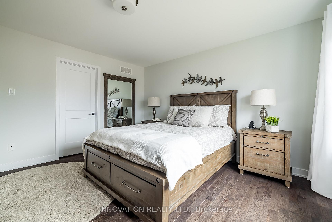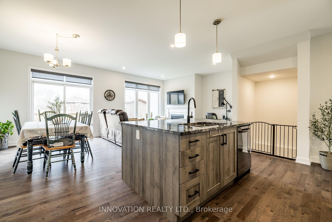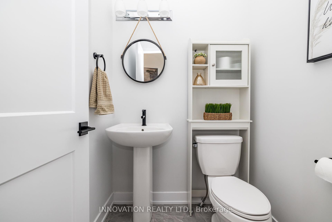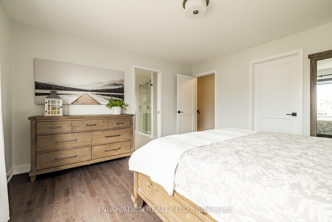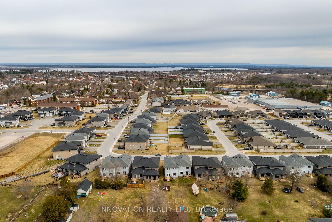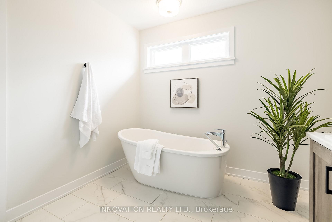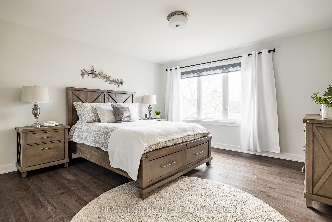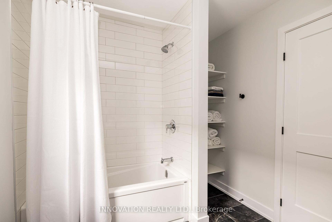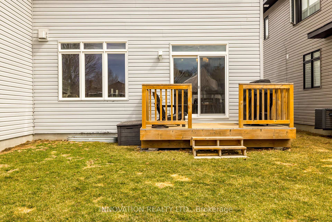$645,000
Available - For Sale
Listing ID: X12082905
23 Mac Beattie Driv , Arnprior, K7S 0J3, Renfrew
| Located in a picturesque setting at the historic Arnprior Fairgrounds, this beautifully maintained 3-year-old semi-detached home is sure to impress! A spacious front porch leads to a tiled entryway with a large closet and convenient inside access to the garage. Warm hardwood floors extend throughout both levels, adding a touch of elegance and continuity to the space.The open-concept main floor features a thoughtfully designed kitchen with an oversized island, custom granite countertops, upgraded cabinetry and hardware, and sleek black stainless steel appliances. With a generous walk-in pantry, this kitchen is both stylish and highly functional ideal for day-to-day living and entertaining alike. Natural light floods the bright dining and living areas through large windows (custom blinds throughout), and a cozy gas fireplace adds warmth and charm. Upstairs, you'll find hardwood floors, a spacious primary suite with a walk-in closet, and a spa-inspired ensuite with a soaking tub, dual sinks and a standalone glass shower. Two additional well-sized bedrooms, a full family bath, and a dedicated laundry room offer plenty of space and convenience.The basement features high ceilings, large windows, and rough-in plumbing for a fourth bathroom ready for your finishing touch.Outside, enjoy a deck perfect for barbecuing and relaxing. The yard offers just the right amount of space for low-maintenance outdoor living. |
| Price | $645,000 |
| Taxes: | $4629.28 |
| Occupancy: | Owner |
| Address: | 23 Mac Beattie Driv , Arnprior, K7S 0J3, Renfrew |
| Directions/Cross Streets: | Daniel St. S & Galvin |
| Rooms: | 10 |
| Bedrooms: | 3 |
| Bedrooms +: | 0 |
| Family Room: | F |
| Basement: | Unfinished |
| Level/Floor | Room | Length(ft) | Width(ft) | Descriptions | |
| Room 1 | Main | Foyer | 7.08 | 4.99 | Tile Floor, Large Closet |
| Room 2 | Main | Powder Ro | 4.82 | 5.12 | 2 Pc Bath, Large Closet |
| Room 3 | Main | Kitchen | 13.22 | 10.53 | Pantry, Granite Counters |
| Room 4 | Main | Dining Ro | 12.14 | 9.38 | Hardwood Floor |
| Room 5 | Main | Living Ro | 13.42 | 12.14 | Hardwood Floor, Fireplace |
| Room 6 | Second | Primary B | 13.48 | 13.48 | Walk-In Closet(s), Large Window, Hardwood Floor |
| Room 7 | Second | Bathroom | 9.05 | 13.45 | 5 Pc Ensuite, 5 Pc Ensuite |
| Room 8 | Second | Laundry | 9.18 | 5.97 | |
| Room 9 | Second | Bedroom 2 | 12.04 | 12.14 | Hardwood Floor |
| Room 10 | Second | Bedroom 3 | 10.4 | 11.94 | Hardwood Floor |
| Room 11 | Second | Bathroom | 7.74 | 10.1 | 4 Pc Bath, Tile Floor |
| Washroom Type | No. of Pieces | Level |
| Washroom Type 1 | 2 | Main |
| Washroom Type 2 | 5 | Second |
| Washroom Type 3 | 4 | Second |
| Washroom Type 4 | 0 | |
| Washroom Type 5 | 0 |
| Total Area: | 0.00 |
| Approximatly Age: | 0-5 |
| Property Type: | Semi-Detached |
| Style: | 2-Storey |
| Exterior: | Brick, Other |
| Garage Type: | Attached |
| (Parking/)Drive: | Inside Ent |
| Drive Parking Spaces: | 2 |
| Park #1 | |
| Parking Type: | Inside Ent |
| Park #2 | |
| Parking Type: | Inside Ent |
| Pool: | None |
| Approximatly Age: | 0-5 |
| Approximatly Square Footage: | 1500-2000 |
| CAC Included: | N |
| Water Included: | N |
| Cabel TV Included: | N |
| Common Elements Included: | N |
| Heat Included: | N |
| Parking Included: | N |
| Condo Tax Included: | N |
| Building Insurance Included: | N |
| Fireplace/Stove: | Y |
| Heat Type: | Forced Air |
| Central Air Conditioning: | Central Air |
| Central Vac: | N |
| Laundry Level: | Syste |
| Ensuite Laundry: | F |
| Sewers: | Sewer |
| Utilities-Cable: | A |
| Utilities-Hydro: | Y |
$
%
Years
This calculator is for demonstration purposes only. Always consult a professional
financial advisor before making personal financial decisions.
| Although the information displayed is believed to be accurate, no warranties or representations are made of any kind. |
| INNOVATION REALTY LTD. |
|
|

HANIF ARKIAN
Broker
Dir:
416-871-6060
Bus:
416-798-7777
Fax:
905-660-5393
| Virtual Tour | Book Showing | Email a Friend |
Jump To:
At a Glance:
| Type: | Freehold - Semi-Detached |
| Area: | Renfrew |
| Municipality: | Arnprior |
| Neighbourhood: | 550 - Arnprior |
| Style: | 2-Storey |
| Approximate Age: | 0-5 |
| Tax: | $4,629.28 |
| Beds: | 3 |
| Baths: | 3 |
| Fireplace: | Y |
| Pool: | None |
Locatin Map:
Payment Calculator:

