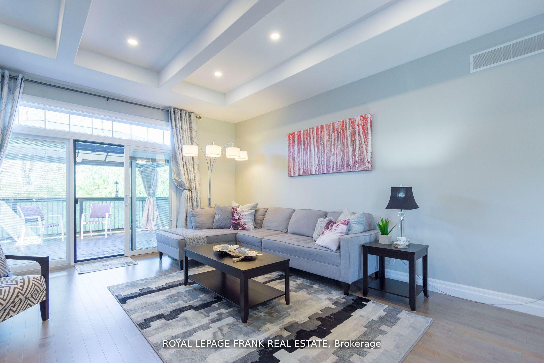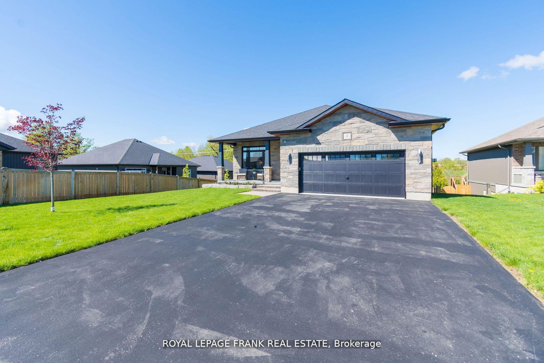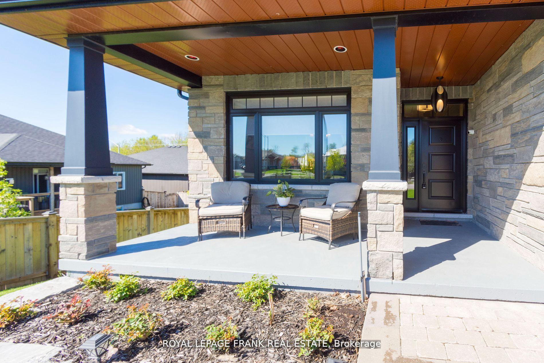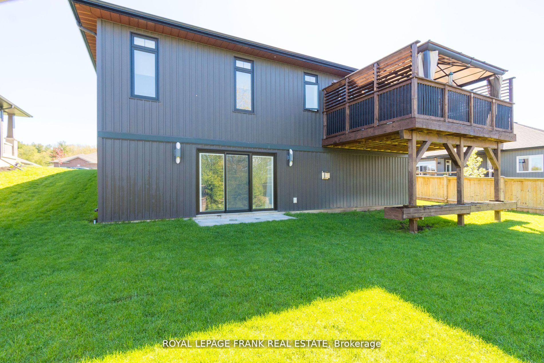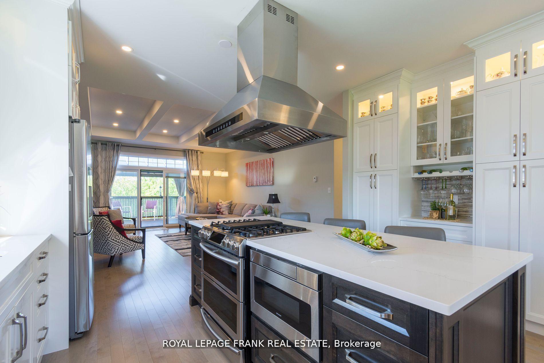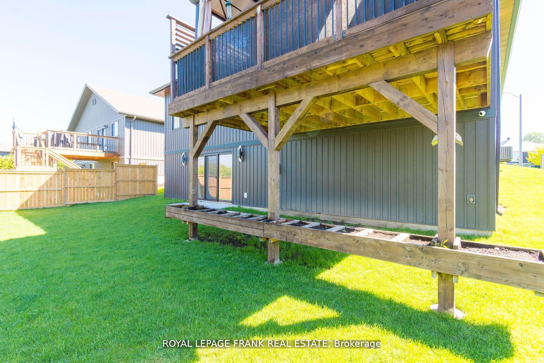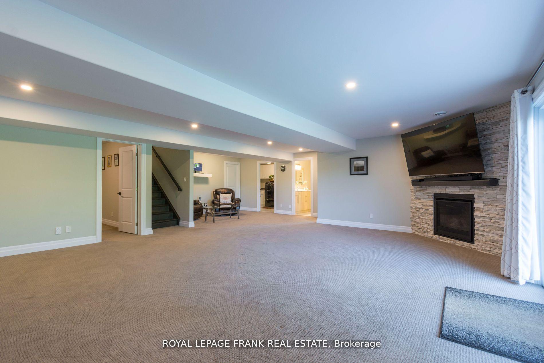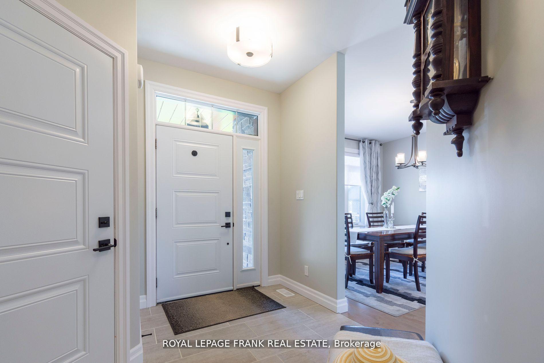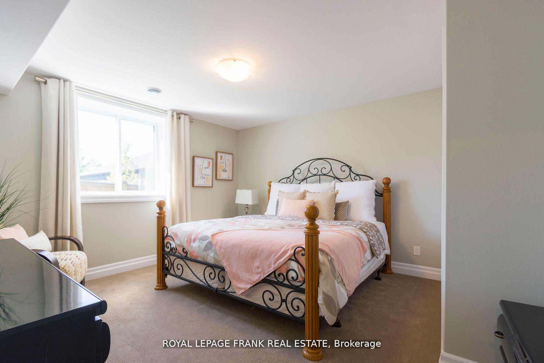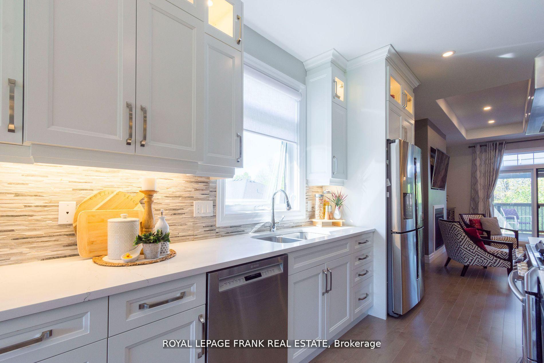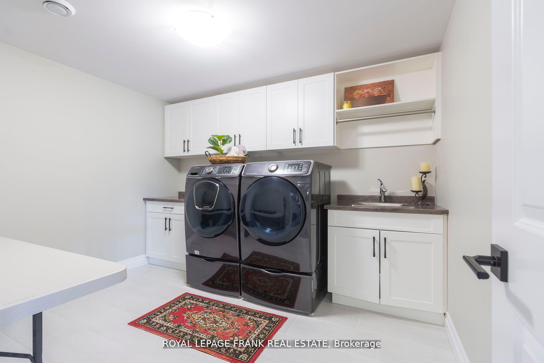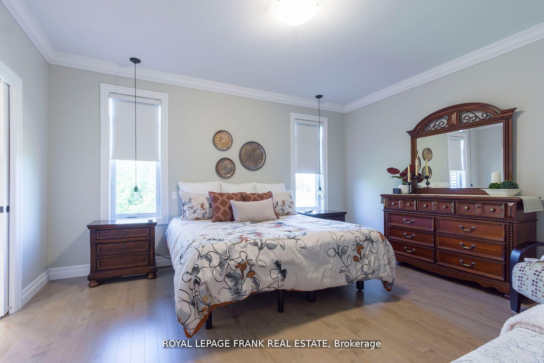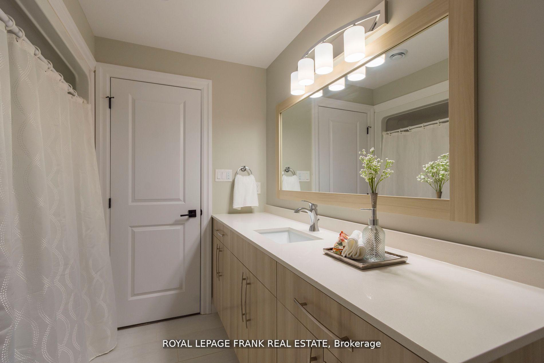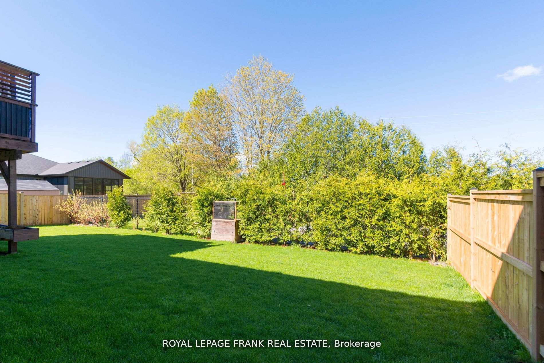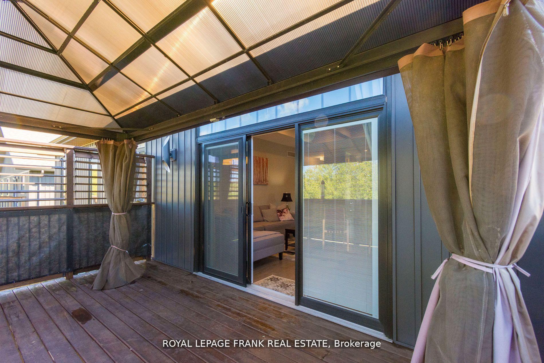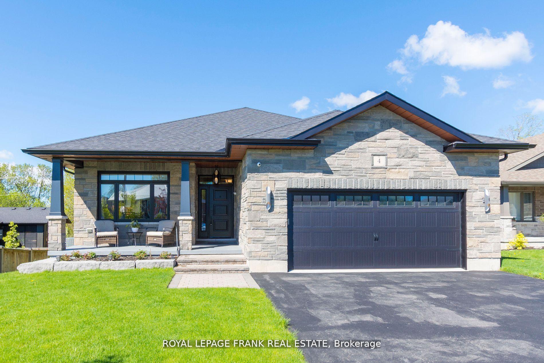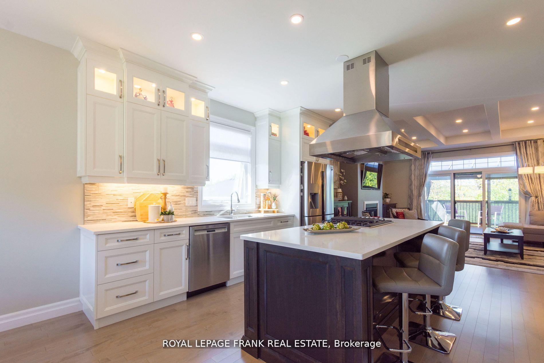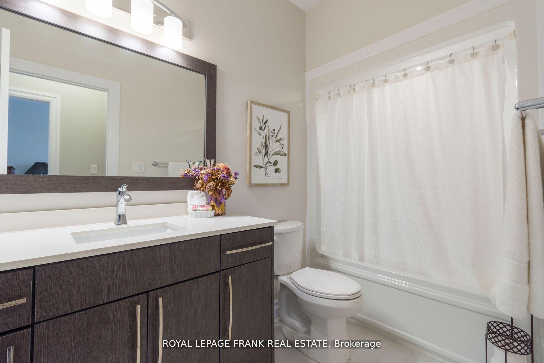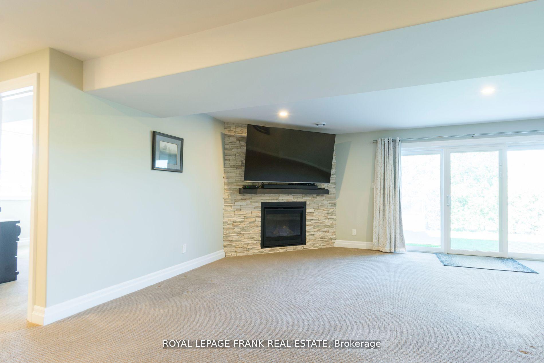$899,000
Available - For Sale
Listing ID: X12003775
4 Spartan Cour , Quinte West, K8V 5P4, Hastings
| Welcome To 4 Spartan Court Located In The Orchard Lane Estate Neighbourhood Of Quinte West. This Stunning Bungalow Offers The Perfect Blend Of Modern Living Along With The Peaceful Surroundings Of A Rural Retreat. Step Into The Heart Of The Home - The Gourmet Kitchen. Perfect For Entertaining, This Kitchen Contains A Large Island, Top-of-the-line Appliances And Lots Of Storage. The Main Floor Also Includes A Walk-out To The Deck From The Large Family Room, 2 Spacious Bedrooms And 2 Bathrooms. The Lower Level Contains A Large Fully Finished Basement With An Extra Bedroom, additional room that can be used for another bedroom or office and a Walkout To The Backyard. Conveniently Located Close To Hwy 401, Shops, Healthcare Facilities, Restaurants And Downtown Trenton. Enjoy extra privacy in the backyard with no neighbours behind the home. Built in sprinkler system in the lawn surrounding the home for added convenience. |
| Price | $899,000 |
| Taxes: | $5665.70 |
| Occupancy: | Owner |
| Address: | 4 Spartan Cour , Quinte West, K8V 5P4, Hastings |
| Acreage: | < .50 |
| Directions/Cross Streets: | Spartan/Autumn Grove |
| Rooms: | 9 |
| Rooms +: | 3 |
| Bedrooms: | 2 |
| Bedrooms +: | 1 |
| Family Room: | T |
| Basement: | Finished wit |
| Level/Floor | Room | Length(ft) | Width(ft) | Descriptions | |
| Room 1 | Main | Dining Ro | 11.09 | 11.09 | Combined w/Kitchen, Open Concept, W/O To Deck |
| Room 2 | Main | Kitchen | 15.58 | 12.79 | Hardwood Floor, Open Concept, Quartz Counter |
| Room 3 | Main | Living Ro | 16.89 | 17.78 | Hardwood Floor, Gas Fireplace, W/O To Deck |
| Room 4 | Main | Primary B | 16.07 | 12.79 | Hardwood Floor, 3 Pc Ensuite, Walk-In Closet(s) |
| Room 5 | Main | Bathroom | 8.86 | 3.94 | 4 Pc Bath, Ceramic Floor |
| Room 6 | Main | Bedroom 2 | 11.48 | 11.48 | Hardwood Floor |
| Room 7 | Main | Foyer | 8.86 | 10.17 | Hardwood Floor, Access To Garage |
| Room 8 | Basement | Recreatio | 28.21 | 26.9 | Broadloom, Fireplace |
| Room 9 | Basement | Office | 9.84 | 10.5 | Broadloom |
| Room 10 | Basement | Bedroom 3 | 13.78 | 12.79 | Broadloom |
| Room 11 | Basement | Bathroom | 9.51 | 7.87 | Closet |
| Room 12 | Basement | Utility R | 16.73 | 13.78 |
| Washroom Type | No. of Pieces | Level |
| Washroom Type 1 | 4 | Main |
| Washroom Type 2 | 3 | Main |
| Washroom Type 3 | 3 | Basement |
| Washroom Type 4 | 0 | |
| Washroom Type 5 | 0 |
| Total Area: | 0.00 |
| Approximatly Age: | 6-15 |
| Property Type: | Detached |
| Style: | Bungalow |
| Exterior: | Stone |
| Garage Type: | Attached |
| (Parking/)Drive: | Private Do |
| Drive Parking Spaces: | 4 |
| Park #1 | |
| Parking Type: | Private Do |
| Park #2 | |
| Parking Type: | Private Do |
| Pool: | None |
| Approximatly Age: | 6-15 |
| Approximatly Square Footage: | 1500-2000 |
| Property Features: | Cul de Sac/D, Fenced Yard |
| CAC Included: | N |
| Water Included: | N |
| Cabel TV Included: | N |
| Common Elements Included: | N |
| Heat Included: | N |
| Parking Included: | N |
| Condo Tax Included: | N |
| Building Insurance Included: | N |
| Fireplace/Stove: | Y |
| Heat Type: | Forced Air |
| Central Air Conditioning: | Central Air |
| Central Vac: | N |
| Laundry Level: | Syste |
| Ensuite Laundry: | F |
| Sewers: | Sewer |
| Utilities-Cable: | A |
$
%
Years
This calculator is for demonstration purposes only. Always consult a professional
financial advisor before making personal financial decisions.
| Although the information displayed is believed to be accurate, no warranties or representations are made of any kind. |
| ROYAL LEPAGE FRANK REAL ESTATE |
|
|

HANIF ARKIAN
Broker
Dir:
416-871-6060
Bus:
416-798-7777
Fax:
905-660-5393
| Virtual Tour | Book Showing | Email a Friend |
Jump To:
At a Glance:
| Type: | Freehold - Detached |
| Area: | Hastings |
| Municipality: | Quinte West |
| Neighbourhood: | Murray Ward |
| Style: | Bungalow |
| Approximate Age: | 6-15 |
| Tax: | $5,665.7 |
| Beds: | 2+1 |
| Baths: | 3 |
| Fireplace: | Y |
| Pool: | None |
Locatin Map:
Payment Calculator:

