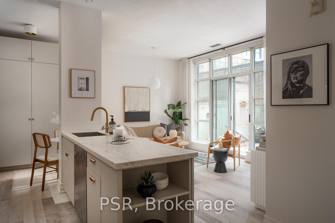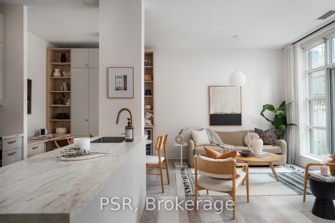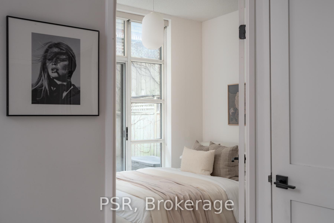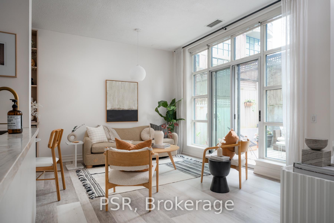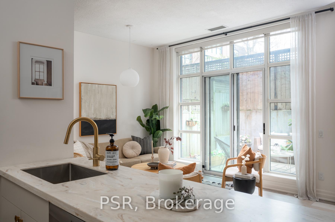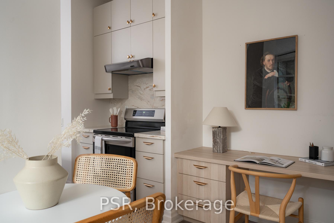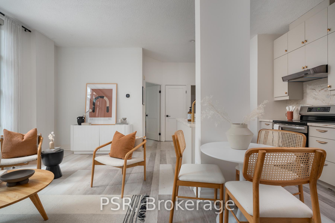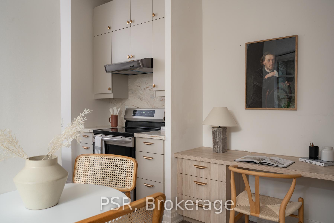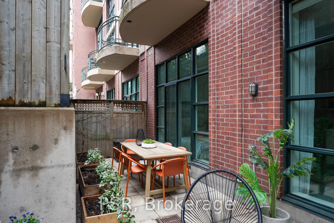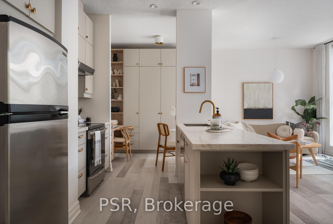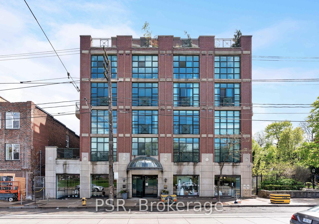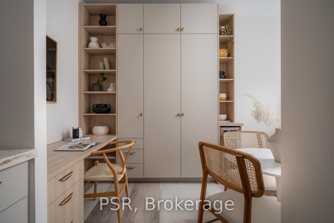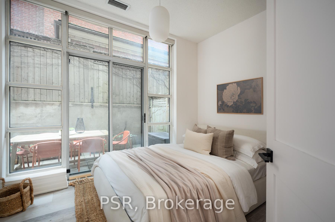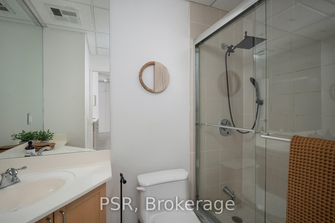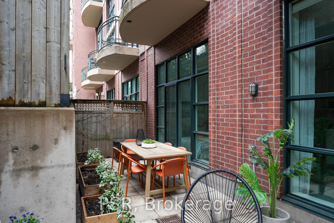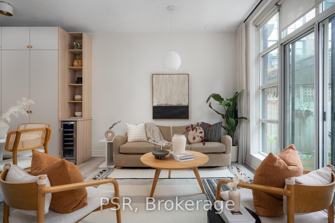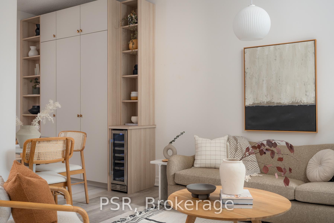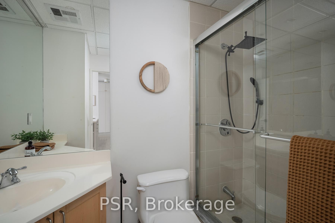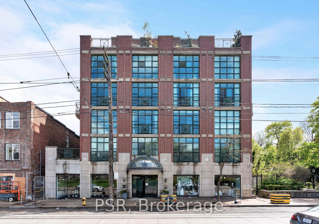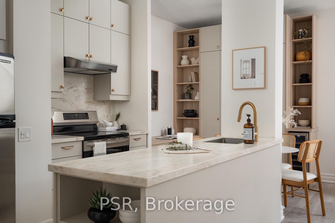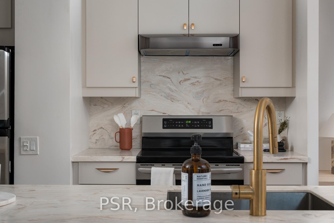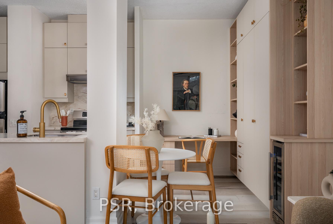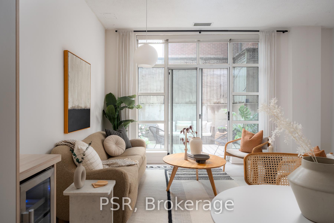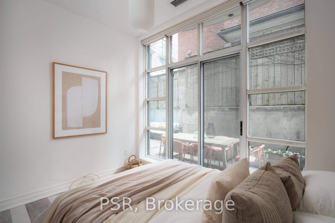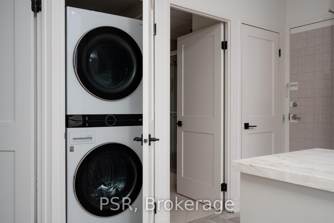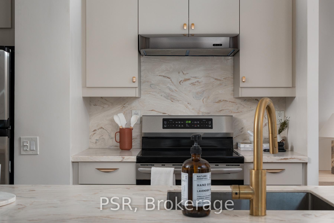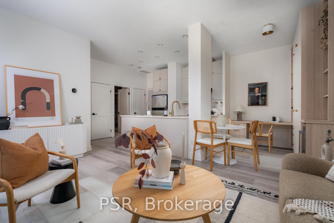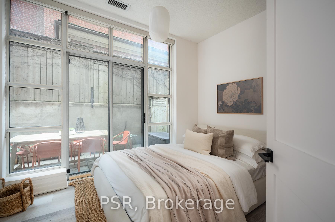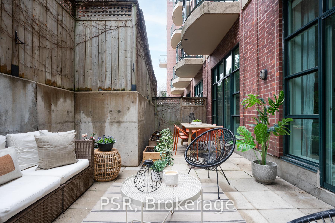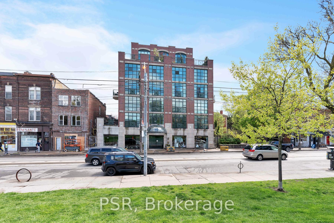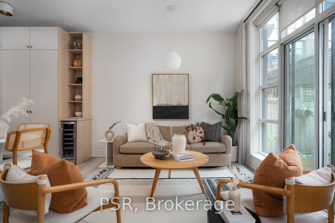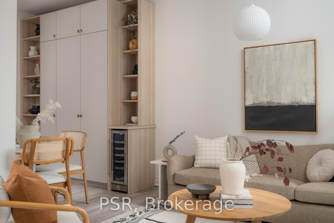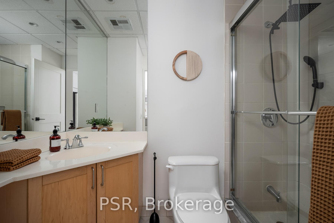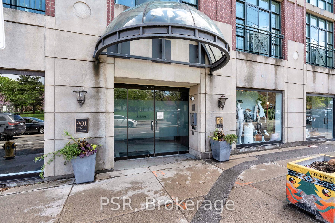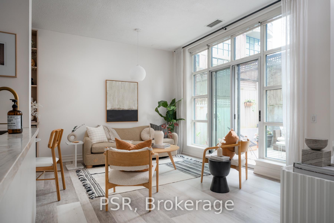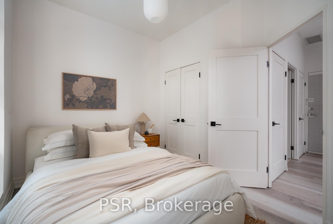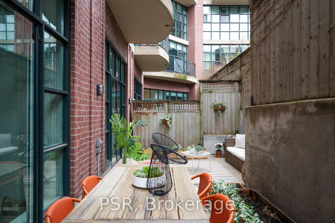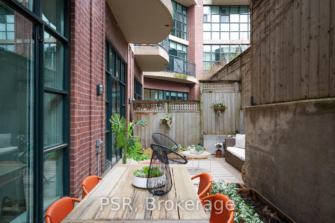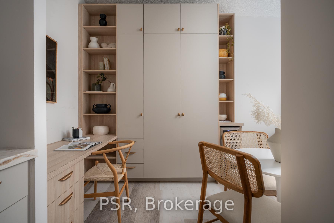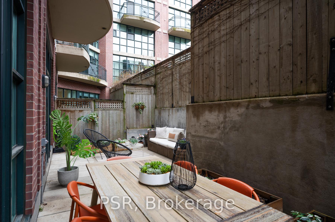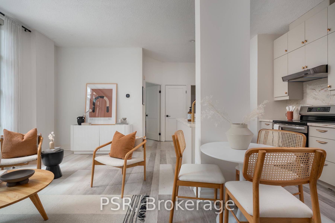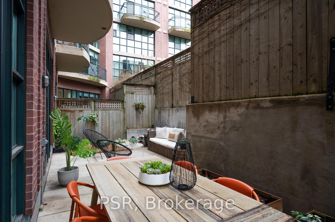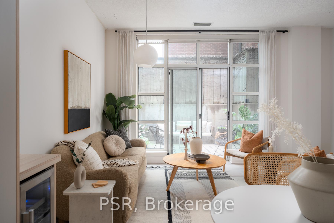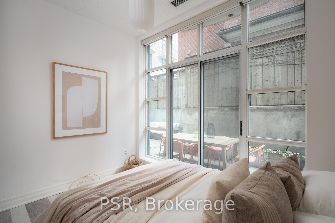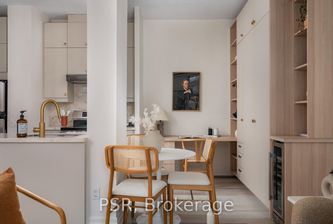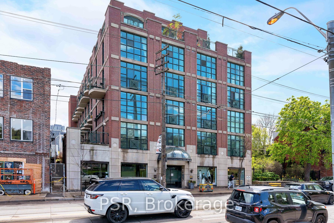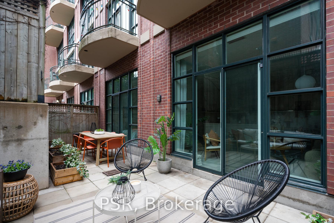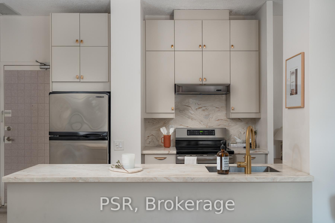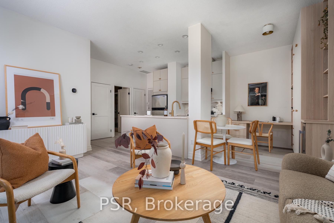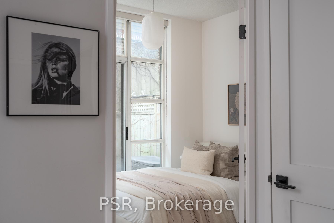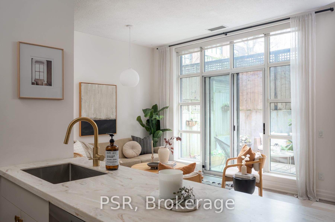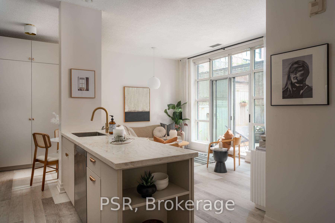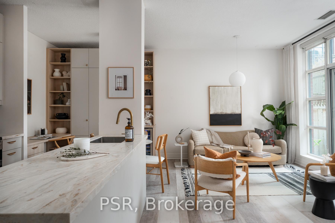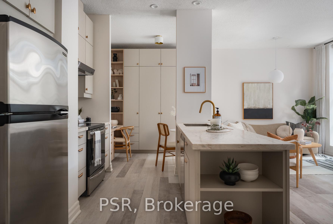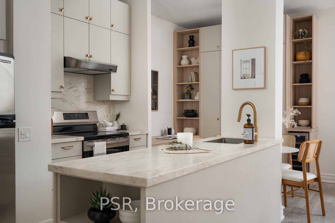$785,000
Available - For Sale
Listing ID: C12082175
901 Queen Stre West , Toronto, M6J 3X4, Toronto
| Urban Charm, Terrace Dreams. Welcome to Suite 107 at 901 Queen St. W - an inviting 1-bedroom condo in an intimate, boutique building of just 98 suites. Ideally located across from Trinity Bellwoods Park, this thoughtfully designed home features open-concept living, high ceilings, and a rare private terrace spanning over 300 square feet, perfect for summer entertaining, gardening, or simply relaxing in your own outdoor retreat. Enjoy the convenience of ground-level living in one of Toronto's most vibrant neighbourhoods, surrounded by the best shops and cafes that Queen West has to offer. A true gem in a coveted community, this is your opportunity to own in a well-managed, character-rich building where units like this are rarely offered. |
| Price | $785,000 |
| Taxes: | $2595.50 |
| Occupancy: | Partial |
| Address: | 901 Queen Stre West , Toronto, M6J 3X4, Toronto |
| Postal Code: | M6J 3X4 |
| Province/State: | Toronto |
| Directions/Cross Streets: | Queen St W & Strachan |
| Level/Floor | Room | Length(ft) | Width(ft) | Descriptions | |
| Room 1 | Main | Living Ro | 15.74 | 11.48 | Hardwood Floor, W/O To Balcony, Combined w/Dining |
| Room 2 | Main | Dining Ro | 8.2 | 7.22 | Hardwood Floor, L-Shaped Room, Combined w/Living |
| Room 3 | Main | Primary B | 11.48 | 8.86 | Hardwood Floor, W/O To Balcony, Closet |
| Room 4 | Main | Kitchen | 7.54 | 7.22 | Hardwood Floor, Breakfast Bar, Pot Lights |
| Washroom Type | No. of Pieces | Level |
| Washroom Type 1 | 4 | Main |
| Washroom Type 2 | 0 | |
| Washroom Type 3 | 0 | |
| Washroom Type 4 | 0 | |
| Washroom Type 5 | 0 | |
| Washroom Type 6 | 4 | Main |
| Washroom Type 7 | 0 | |
| Washroom Type 8 | 0 | |
| Washroom Type 9 | 0 | |
| Washroom Type 10 | 0 |
| Total Area: | 0.00 |
| Washrooms: | 1 |
| Heat Type: | Forced Air |
| Central Air Conditioning: | Central Air |
$
%
Years
This calculator is for demonstration purposes only. Always consult a professional
financial advisor before making personal financial decisions.
| Although the information displayed is believed to be accurate, no warranties or representations are made of any kind. |
| PSR |
|
|

HANIF ARKIAN
Broker
Dir:
416-871-6060
Bus:
416-798-7777
Fax:
905-660-5393
| Virtual Tour | Book Showing | Email a Friend |
Jump To:
At a Glance:
| Type: | Com - Condo Apartment |
| Area: | Toronto |
| Municipality: | Toronto C01 |
| Neighbourhood: | Trinity-Bellwoods |
| Style: | Loft |
| Tax: | $2,595.5 |
| Maintenance Fee: | $616.05 |
| Beds: | 1 |
| Baths: | 1 |
| Fireplace: | N |
Locatin Map:
Payment Calculator:

