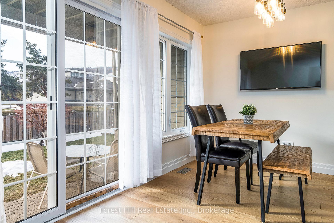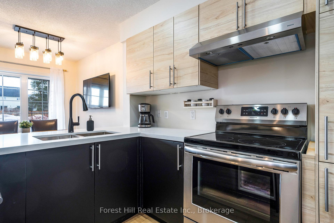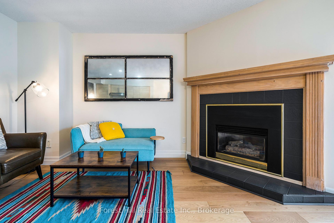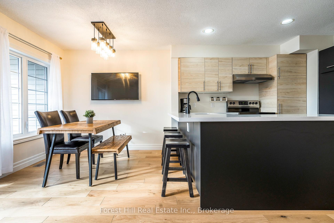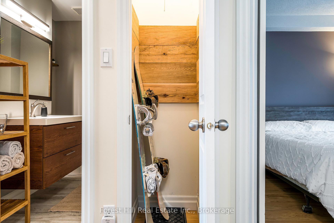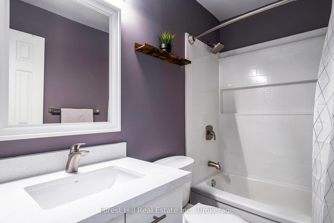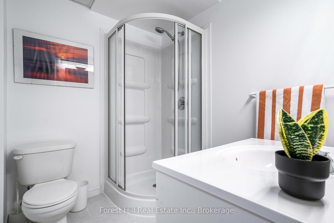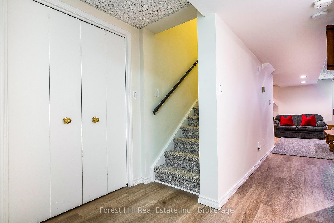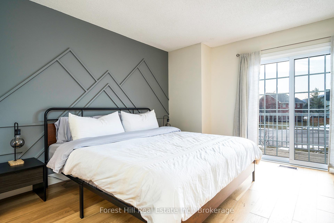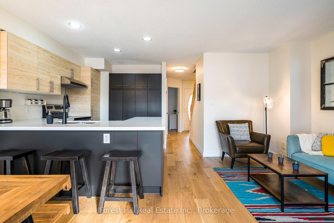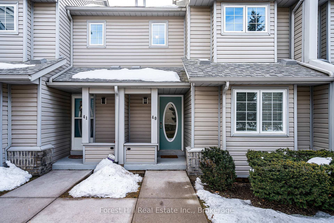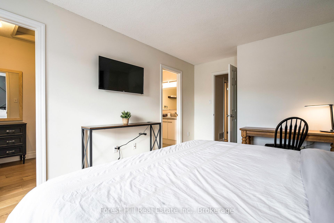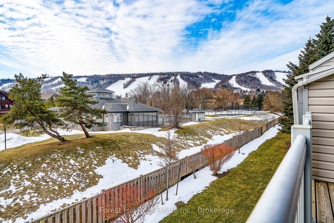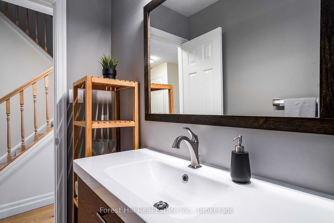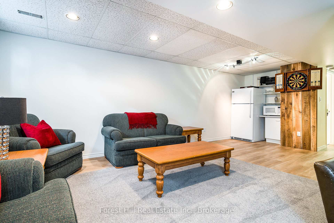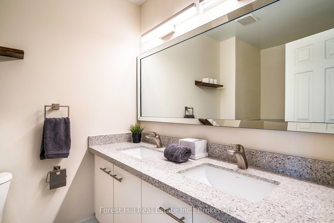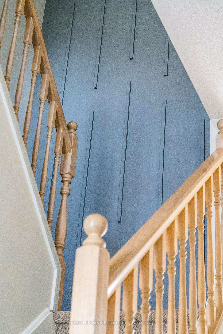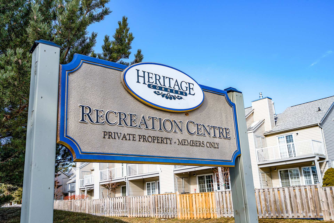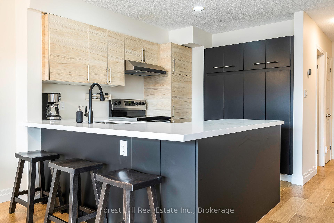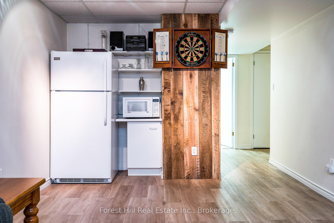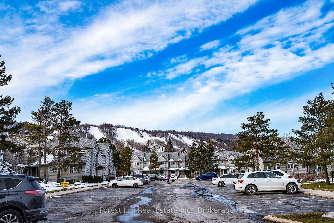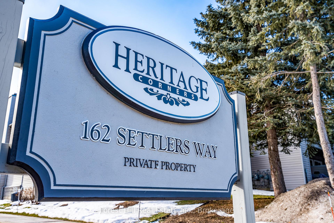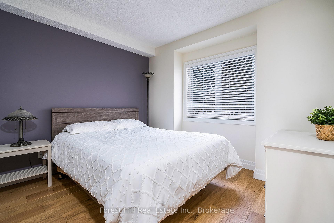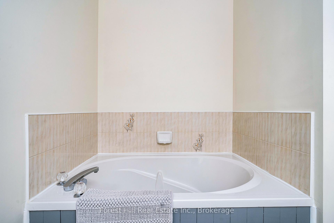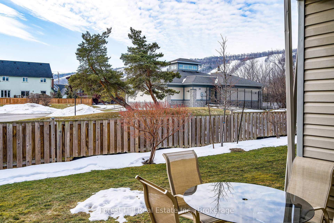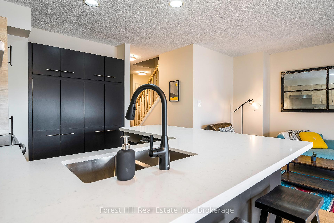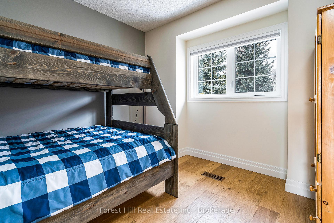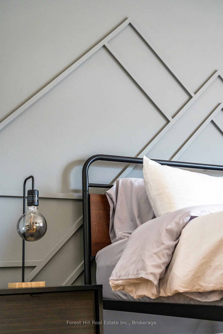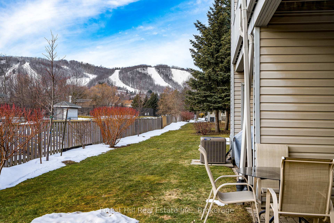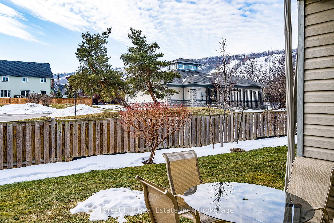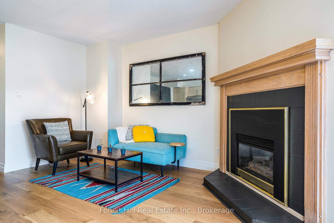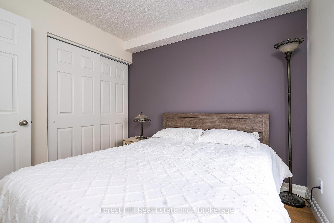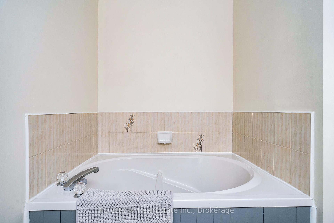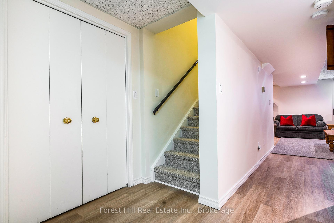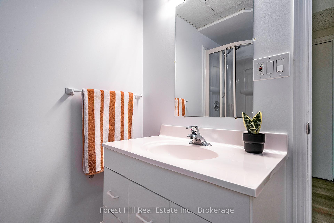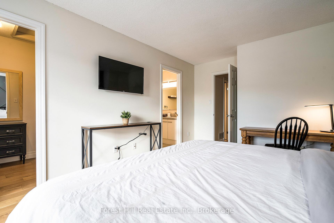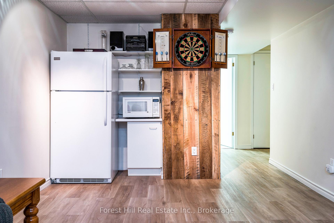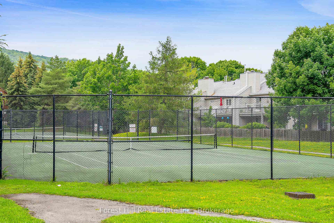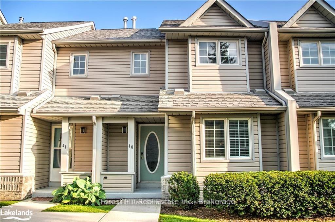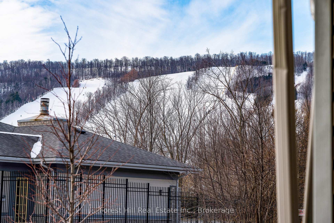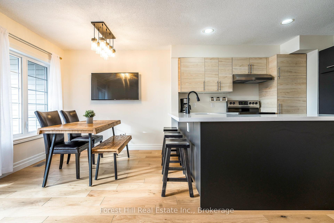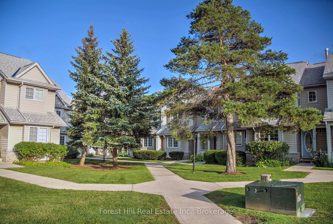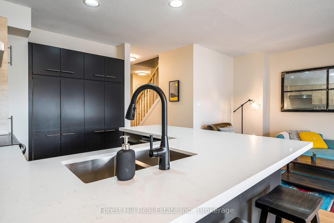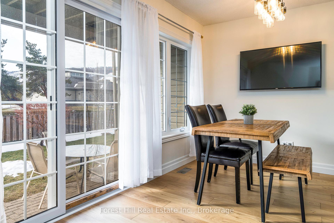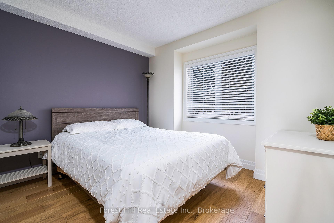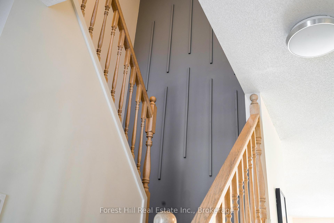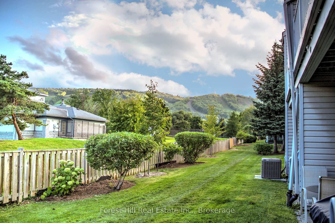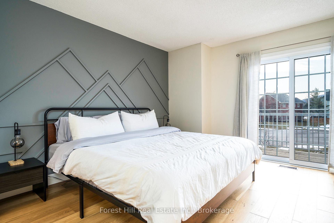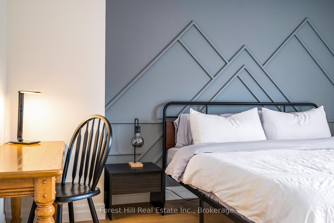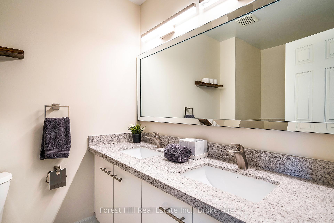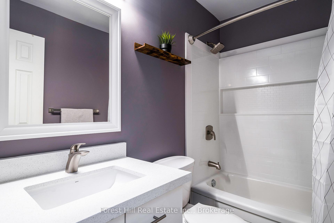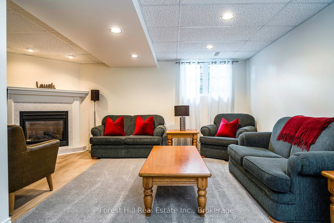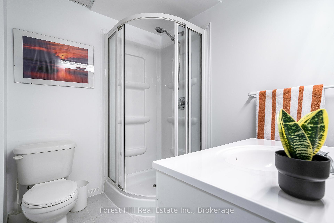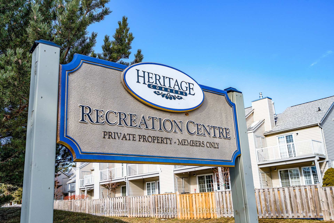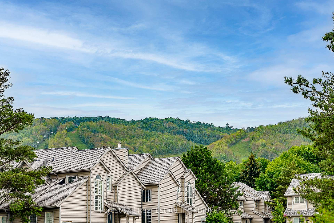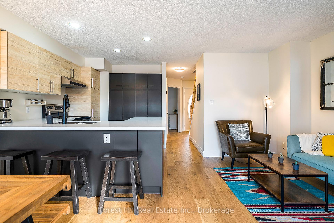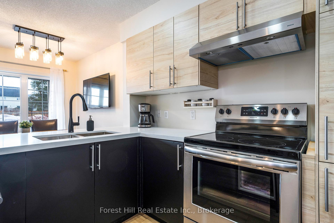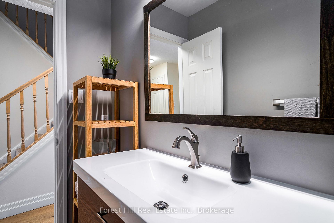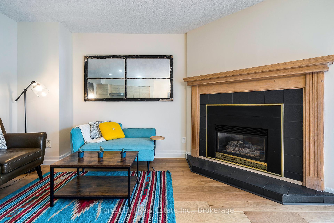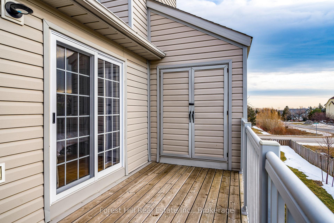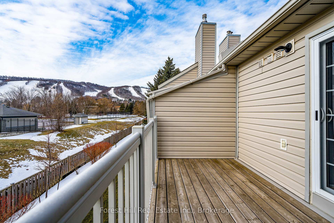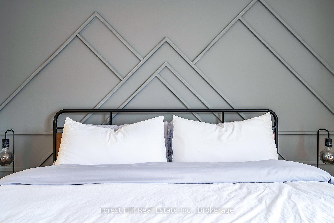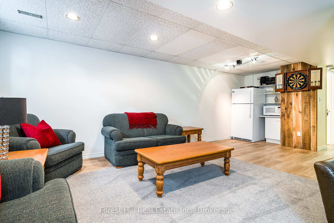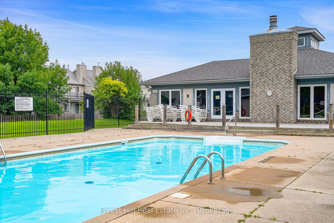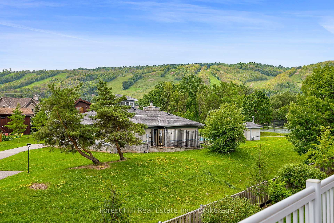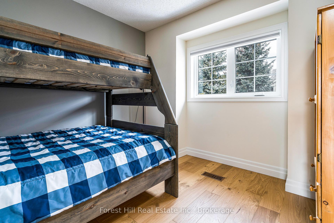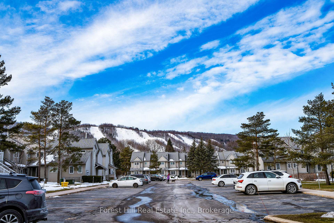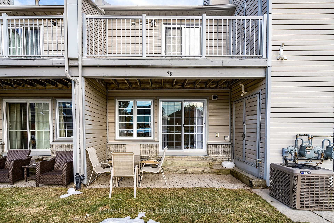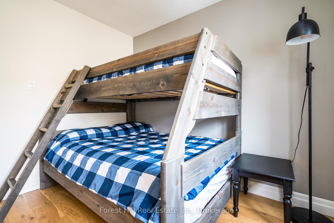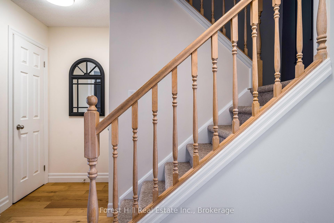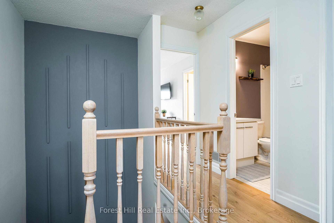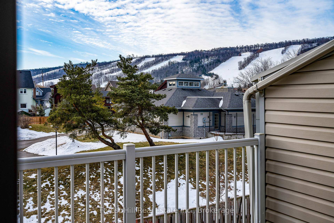$625,000
Available - For Sale
Listing ID: X12082922
162 Settlers Way , Blue Mountains, L9Y 0M4, Grey County
| Welcome to your dream retreat, perfectly situated within walking distance to Blue Mountain Village and the Toronto Ski Club. Nestled in a quiet, friendly community with stunning views of the hills, this bright and spacious home has been thoughtfully renovated throughout for maximum comfort and style. Step into the newly updated kitchen, featuring modern appliances, quartz countertops, and a generous breakfast bar, ideal for entertaining or casual dining. The open-concept main floor is designed for relaxed, easy living, complete with a cozy gas fireplace, large dining area, and a walkout to your private terrace perfect for après-ski gatherings. With 3 spacious bedrooms, including a serene primary bed with a private balcony and updated ensuite, this home offers both privacy and luxury. The refreshed bathrooms add a modern touch, while the lower level provides even more space to unwind, with a second gas fireplace, a cozy rec room with TV, and a bar/games area. Private laundry is conveniently located on this level as well.Enjoy one reserved surface parking spot and plenty of visitor parking. Just 10 minutes to Collingwood and mere steps from skiing, dining, shopping, and entertainment, this is your opportunity to truly live the four-season lifestyle in The Blue Mountains. **THIS PROPERTY TURNKEY - INCLUDING ALL FURNISHINGS** |
| Price | $625,000 |
| Taxes: | $1862.42 |
| Occupancy: | Owner |
| Address: | 162 Settlers Way , Blue Mountains, L9Y 0M4, Grey County |
| Postal Code: | L9Y 0M4 |
| Province/State: | Grey County |
| Directions/Cross Streets: | Kandahar And Farm Gate |
| Level/Floor | Room | Length(ft) | Width(ft) | Descriptions | |
| Room 1 | Ground | Bedroom | 9.84 | 10.17 | |
| Room 2 | Second | Primary B | 14.83 | 19.68 | Ensuite Bath, Walk-In Closet(s), W/O To Balcony |
| Room 3 | Second | Bedroom 3 | 10.5 | 10.17 | |
| Room 4 | Second | Bathroom | 10.5 | 13.12 | 4 Pc Ensuite |
| Room 5 | Second | Bathroom | 7.84 | 4.92 | 3 Pc Bath |
| Room 6 | Main | Kitchen | 9.32 | 8 | Double Sink, Open Concept |
| Room 7 | Main | Living Ro | 14.83 | 9.41 | Broadloom, Fireplace, Sliding Doors |
| Room 8 | Main | Dining Ro | 8.5 | 8 | Broadloom, Open Concept |
| Room 9 | Lower | Family Ro | 10.5 | 10.99 | Fireplace |
| Room 10 | Lower | Bathroom | 6.82 | 6.49 | 3 Pc Bath |
| Washroom Type | No. of Pieces | Level |
| Washroom Type 1 | 2 | Main |
| Washroom Type 2 | 4 | Second |
| Washroom Type 3 | 4 | Second |
| Washroom Type 4 | 3 | Lower |
| Washroom Type 5 | 0 |
| Total Area: | 0.00 |
| Washrooms: | 4 |
| Heat Type: | Forced Air |
| Central Air Conditioning: | Central Air |
$
%
Years
This calculator is for demonstration purposes only. Always consult a professional
financial advisor before making personal financial decisions.
| Although the information displayed is believed to be accurate, no warranties or representations are made of any kind. |
| Forest Hill Real Estate Inc. |
|
|

HANIF ARKIAN
Broker
Dir:
416-871-6060
Bus:
416-798-7777
Fax:
905-660-5393
| Book Showing | Email a Friend |
Jump To:
At a Glance:
| Type: | Com - Common Element Con |
| Area: | Grey County |
| Municipality: | Blue Mountains |
| Neighbourhood: | Blue Mountains |
| Style: | 2-Storey |
| Tax: | $1,862.42 |
| Maintenance Fee: | $703 |
| Beds: | 3 |
| Baths: | 4 |
| Fireplace: | Y |
Locatin Map:
Payment Calculator:

