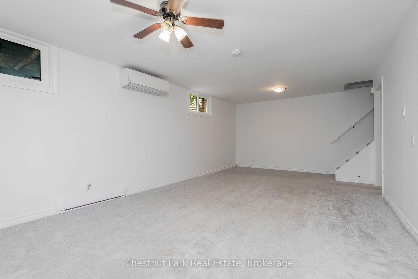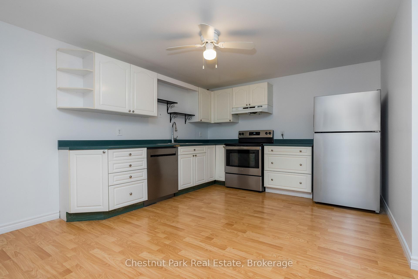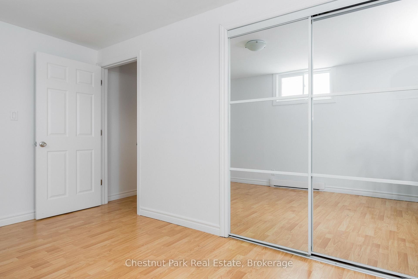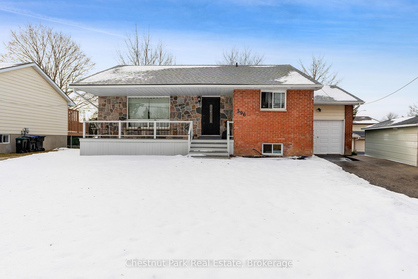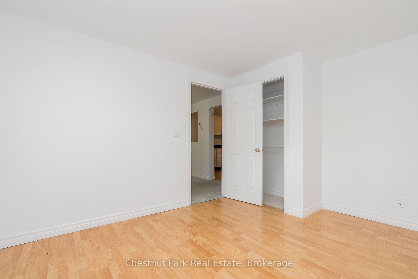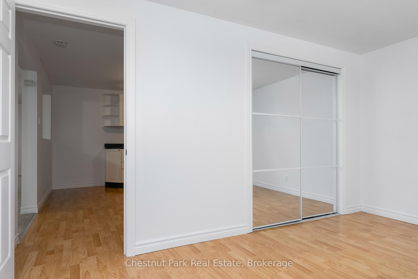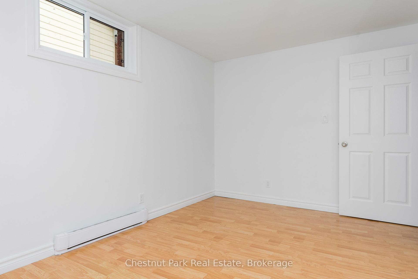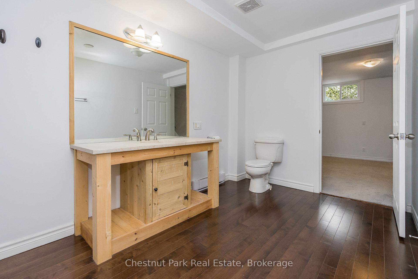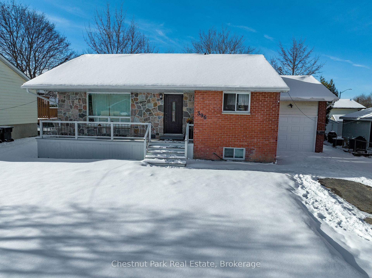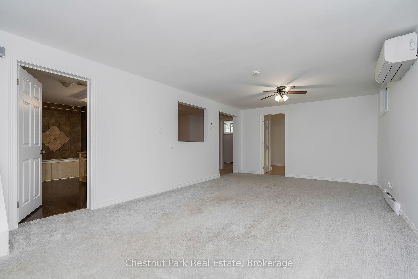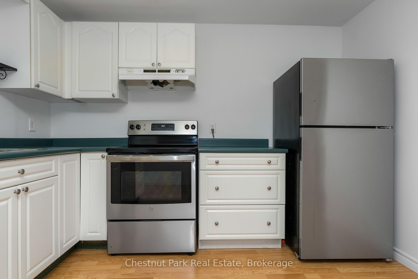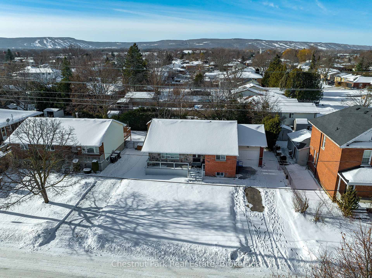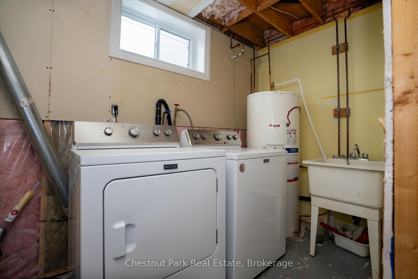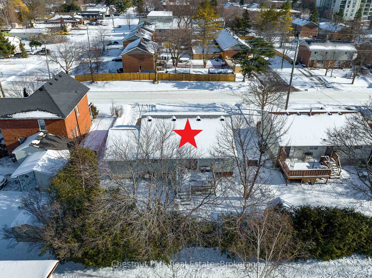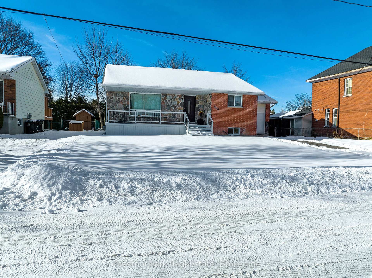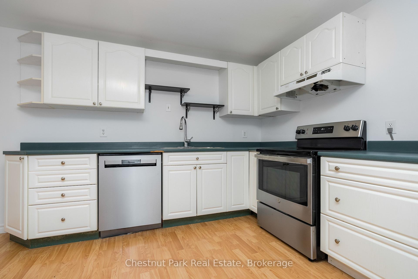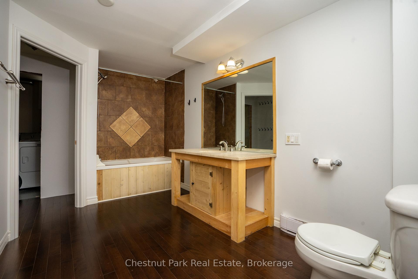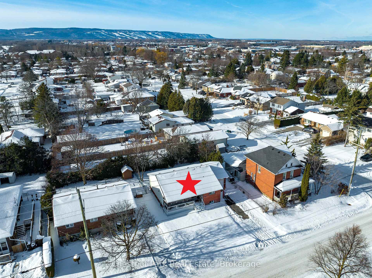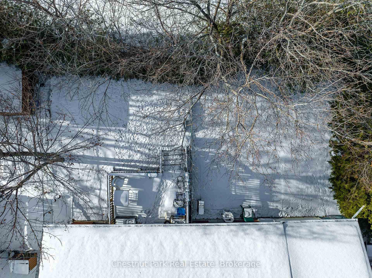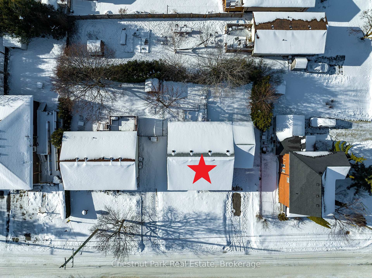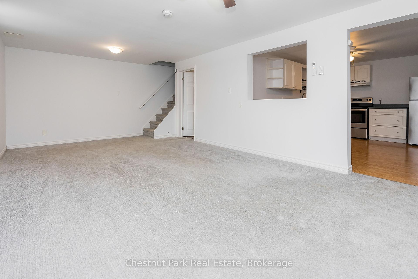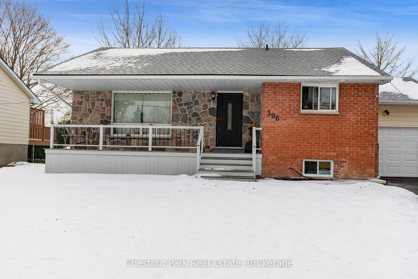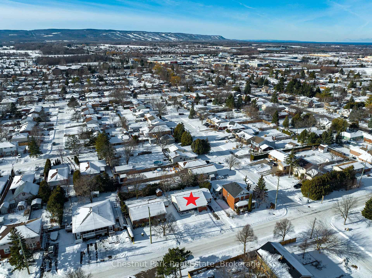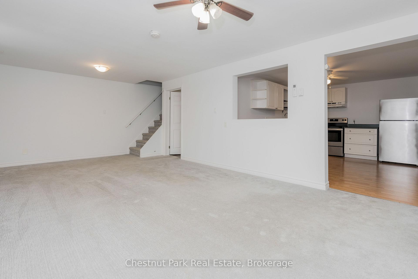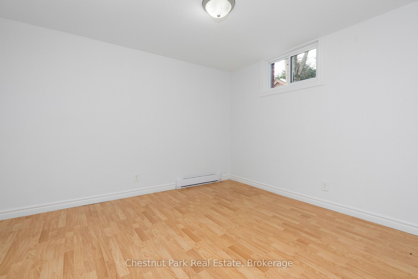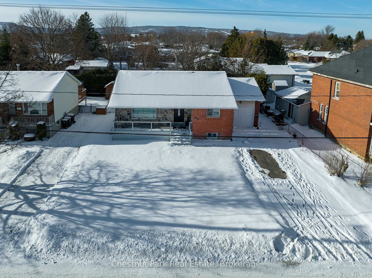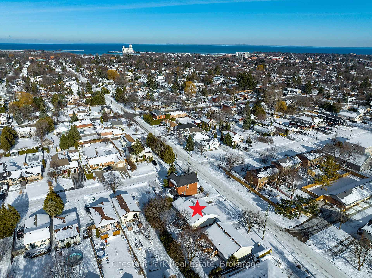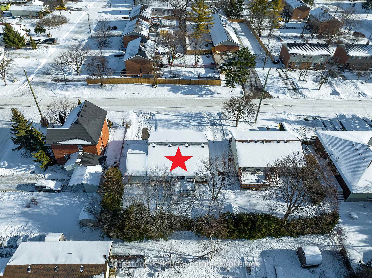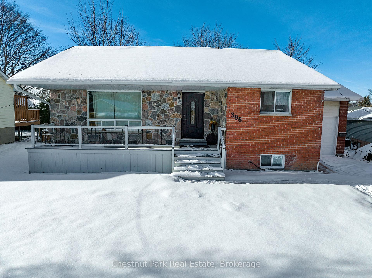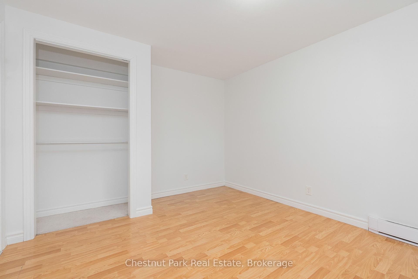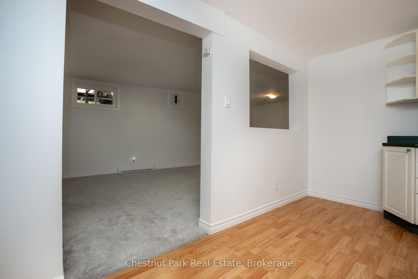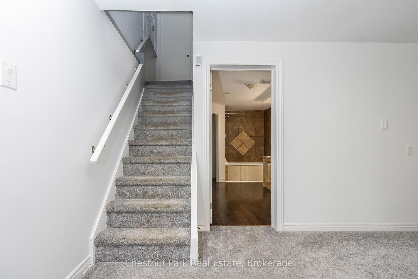$689,000
Available - For Sale
Listing ID: S11916224
396 Walnut Stre , Collingwood, L9Y 4C7, Simcoe
| Fantastic Opportunity! This spacious, well-maintained raised bungalow offers excellent income potential with a fully self-contained in-law suite with separate entrance. The upper level includes 2 bedrooms, a den and separate 4-piece bathroom, in-suite laundry, and sliding glass doors that open from the den to a deck and a private, treed fenced backyard. The recently renovated lower level boasts a self-contained 2-bedroom in-law suite with a separate entrance, split wall heating/cooling unit, open floor plan living/recreation room and a spacious eat-in kitchen and laundry room with laundry tub. Additional features include: Recent upgrades in the last 5 months include: new garage door, all 5 new basement windows, tree removal on side of driveway, repaint all the basement living areas and professionally cleaned the basement carpets. Other improvements in the last approx. 5 years or less are newer stacking clothes washer/dryer and refrigerator (in spring 2023) on the main floor, a new roof and eaves troughs (2021)and a sump pump with back-up battery installed. Featuring a large, private fully fenced yard with deck and parking for up to 4 cars on the private driveway and 1 in the garage. Centrally located in the west side of Collingwood for convenience to all shopping, banks, restaurants and services, schools, public pool, parks and public transportation . This home is perfect for first-time buyers, investors, or those seeking a dual-purpose property. Rent for the upper main floor $2073.31 including utilities. Speak to the municipality in regards to the opportunities for changing this property into a legal apartment in the basement. It is not a legal duplex at this time. |
| Price | $689,000 |
| Taxes: | $3432.34 |
| Assessment Year: | 2025 |
| Occupancy: | Tenant |
| Address: | 396 Walnut Stre , Collingwood, L9Y 4C7, Simcoe |
| Acreage: | < .50 |
| Directions/Cross Streets: | Walnut Street and Seventh Street |
| Rooms: | 5 |
| Rooms +: | 5 |
| Bedrooms: | 2 |
| Bedrooms +: | 2 |
| Family Room: | F |
| Basement: | Finished, Separate Ent |
| Level/Floor | Room | Length(ft) | Width(ft) | Descriptions | |
| Room 1 | Main | Foyer | 5.25 | 3.48 | Tile Floor |
| Room 2 | Main | Living Ro | 18.99 | 14.07 | Combined w/Dining, Fireplace |
| Room 3 | Main | Kitchen | 14.73 | 10.23 | Combined w/Laundry, Laminate |
| Room 4 | Main | Primary B | 9.97 | 13.38 | Laminate |
| Room 5 | Main | Den | 9.81 | 9.91 | Laminate |
| Room 6 | Main | Bathroom | 11.58 | 6.56 | Tile Floor, 4 Pc Bath |
| Room 7 | Main | Bedroom 2 | 11.58 | 13.32 | Laminate |
| Room 8 | Basement | Living Ro | 22.73 | 12.82 | Broadloom, Combined w/Rec |
| Room 9 | Basement | Bedroom 3 | 10.66 | 12.73 | Laminate |
| Room 10 | Basement | Bedroom 4 | 8.89 | 13.64 | Laminate |
| Room 11 | Basement | Kitchen | 13.38 | 13.64 | Laminate, Eat-in Kitchen |
| Room 12 | Basement | Bathroom | 7.05 | 13.64 | Laminate, 4 Pc Bath |
| Washroom Type | No. of Pieces | Level |
| Washroom Type 1 | 4 | Main |
| Washroom Type 2 | 4 | Basement |
| Washroom Type 3 | 0 | |
| Washroom Type 4 | 0 | |
| Washroom Type 5 | 0 |
| Total Area: | 0.00 |
| Approximatly Age: | 31-50 |
| Property Type: | Detached |
| Style: | Bungalow-Raised |
| Exterior: | Brick, Vinyl Siding |
| Garage Type: | Attached |
| (Parking/)Drive: | Front Yard |
| Drive Parking Spaces: | 4 |
| Park #1 | |
| Parking Type: | Front Yard |
| Park #2 | |
| Parking Type: | Front Yard |
| Park #3 | |
| Parking Type: | Inside Ent |
| Pool: | None |
| Approximatly Age: | 31-50 |
| Approximatly Square Footage: | 2000-2500 |
| Property Features: | Golf, Hospital |
| CAC Included: | N |
| Water Included: | N |
| Cabel TV Included: | N |
| Common Elements Included: | N |
| Heat Included: | N |
| Parking Included: | N |
| Condo Tax Included: | N |
| Building Insurance Included: | N |
| Fireplace/Stove: | Y |
| Heat Type: | Baseboard |
| Central Air Conditioning: | Wall Unit(s |
| Central Vac: | N |
| Laundry Level: | Syste |
| Ensuite Laundry: | F |
| Sewers: | Sewer |
| Utilities-Cable: | A |
| Utilities-Hydro: | Y |
$
%
Years
This calculator is for demonstration purposes only. Always consult a professional
financial advisor before making personal financial decisions.
| Although the information displayed is believed to be accurate, no warranties or representations are made of any kind. |
| Chestnut Park Real Estate |
|
|

HANIF ARKIAN
Broker
Dir:
416-871-6060
Bus:
416-798-7777
Fax:
905-660-5393
| Book Showing | Email a Friend |
Jump To:
At a Glance:
| Type: | Freehold - Detached |
| Area: | Simcoe |
| Municipality: | Collingwood |
| Neighbourhood: | Collingwood |
| Style: | Bungalow-Raised |
| Approximate Age: | 31-50 |
| Tax: | $3,432.34 |
| Beds: | 2+2 |
| Baths: | 2 |
| Fireplace: | Y |
| Pool: | None |
Locatin Map:
Payment Calculator:

