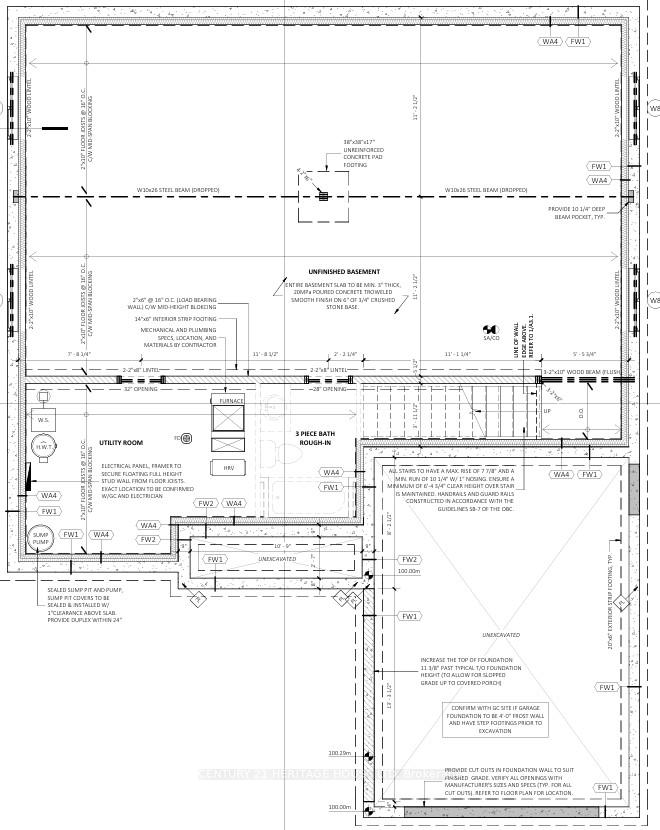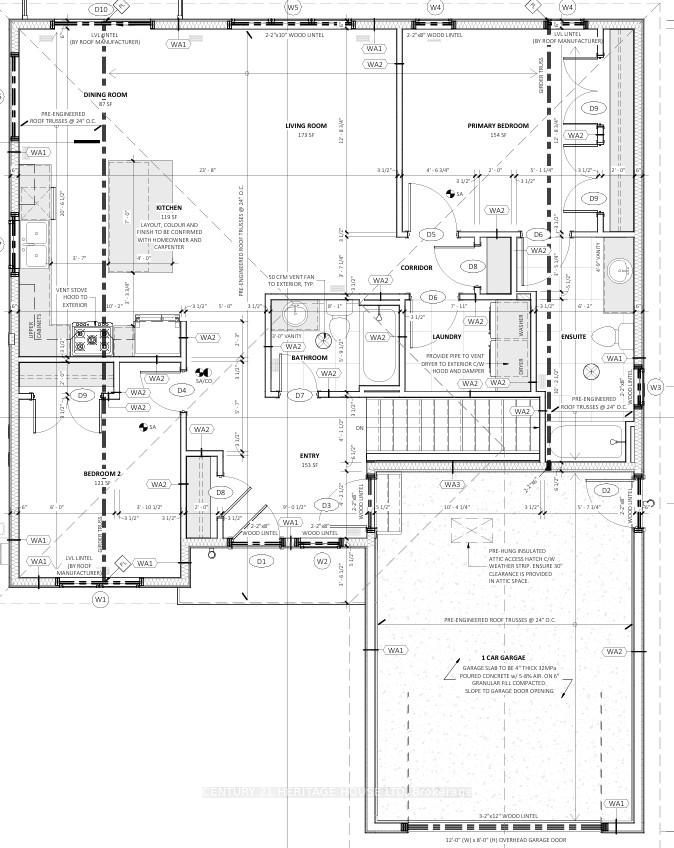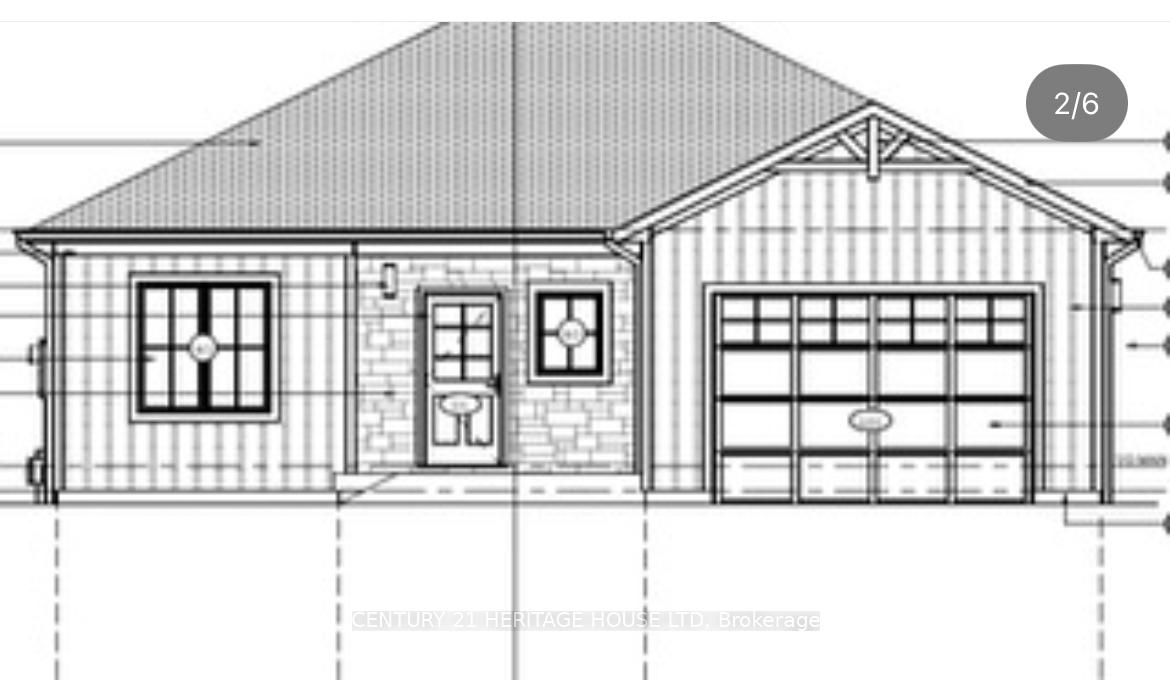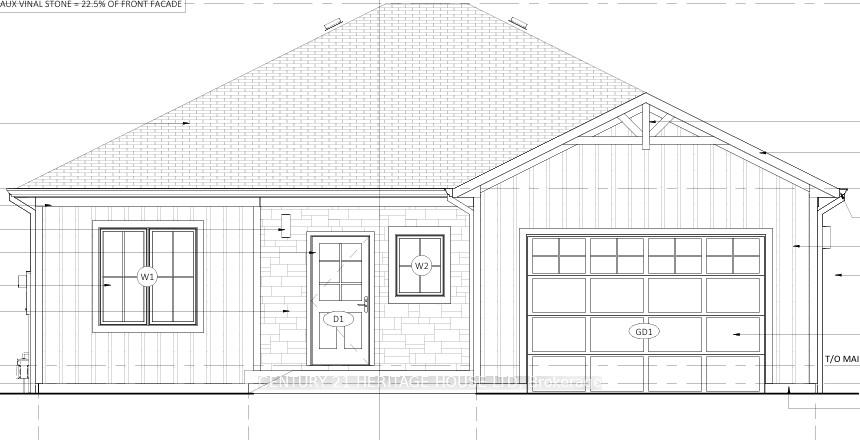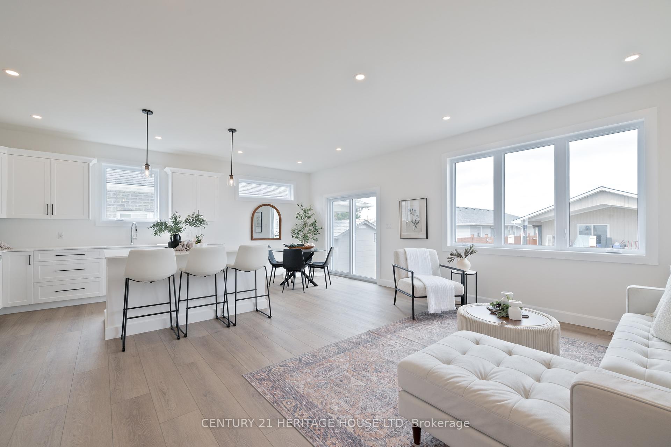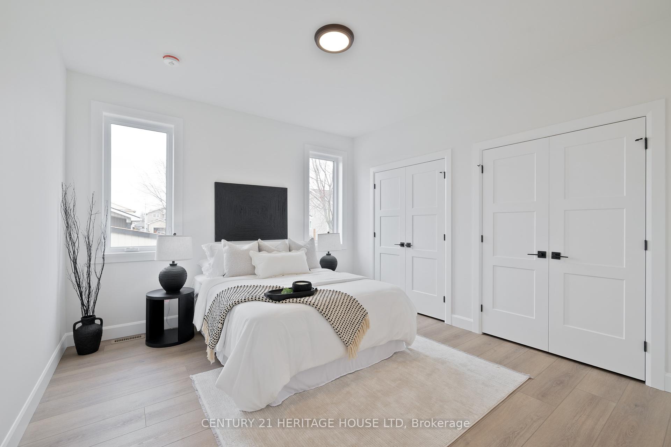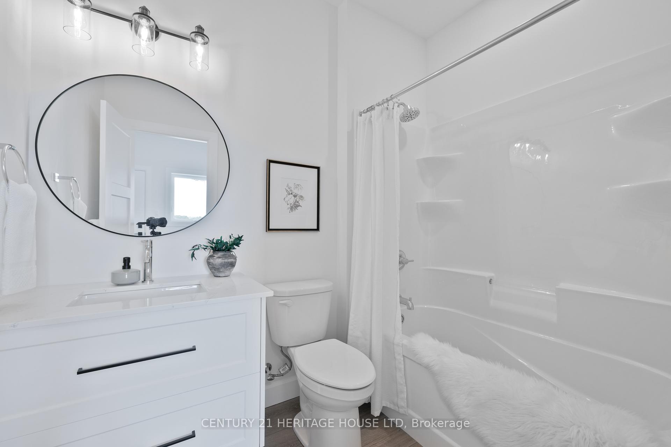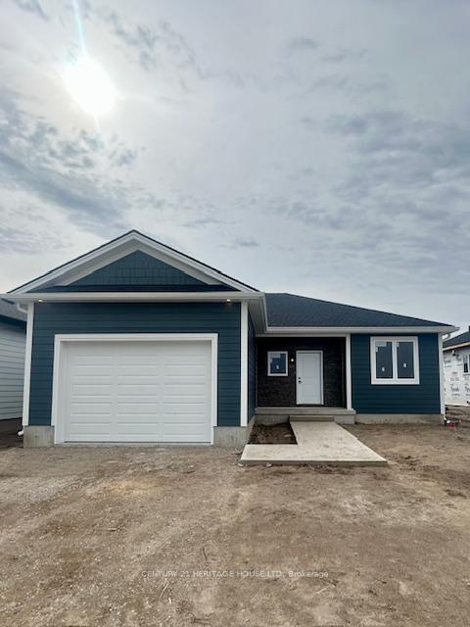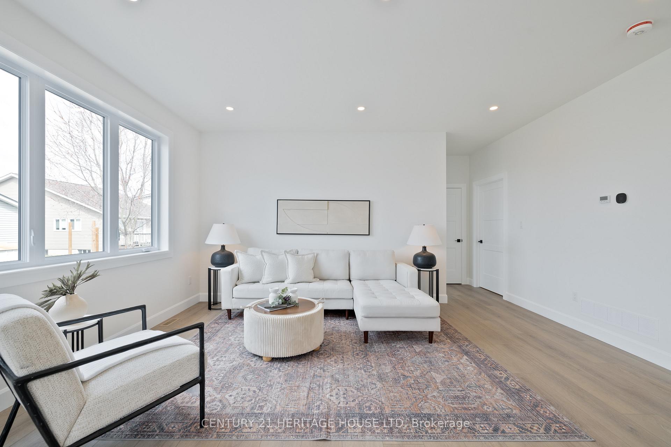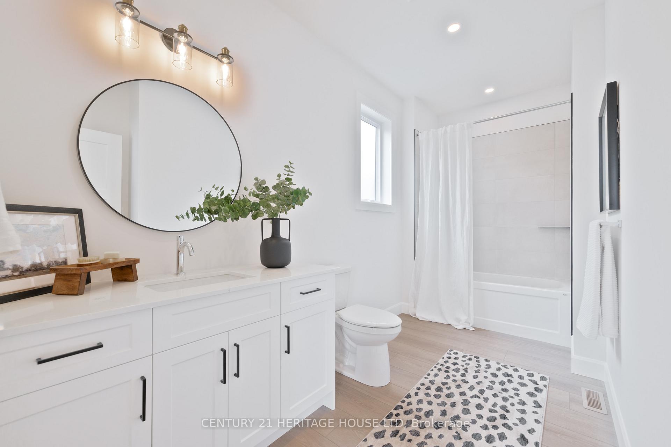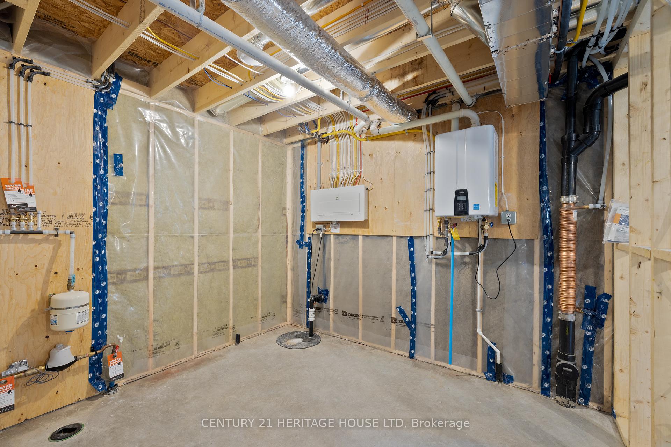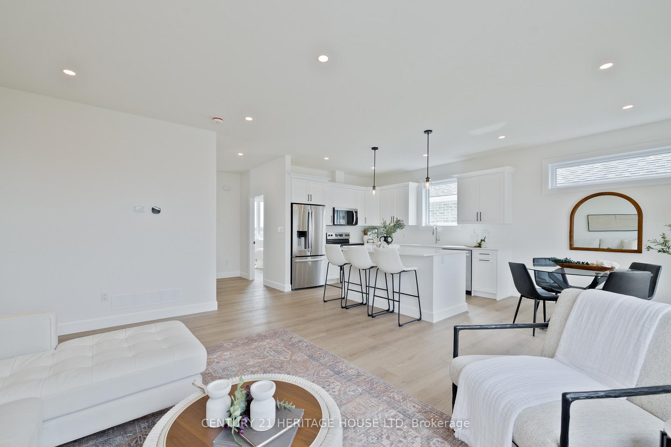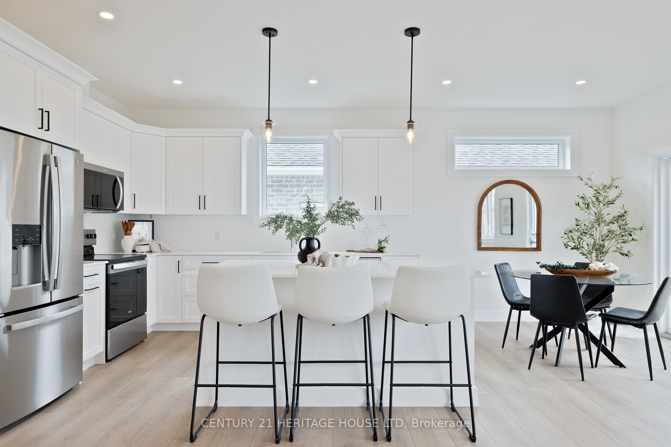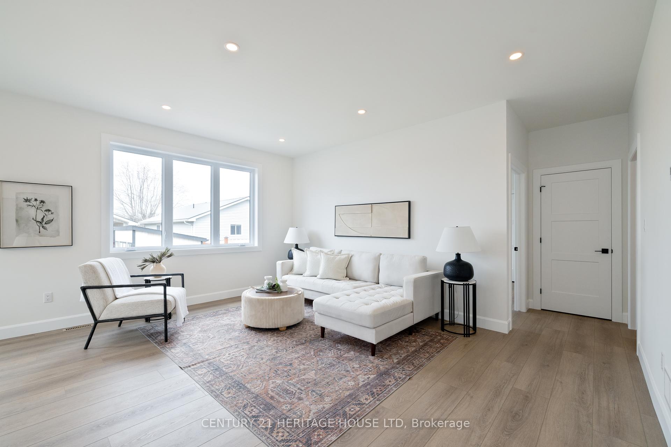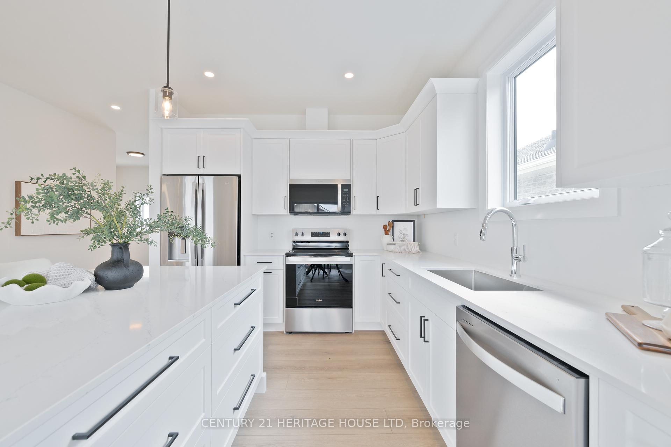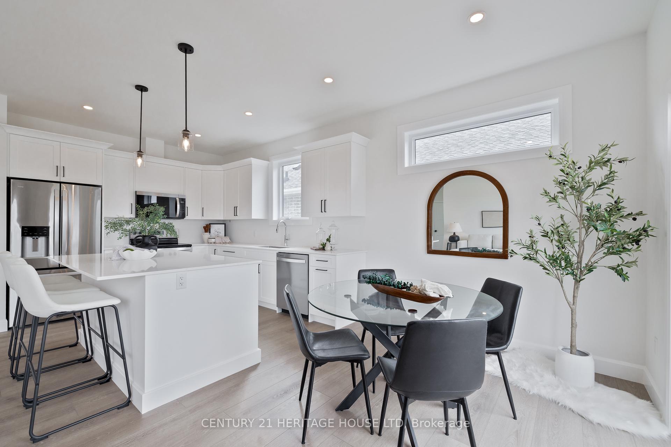$625,000
Available - For Sale
Listing ID: X12005138
49 Rebecca Driv , Aylmer, N5H 0A1, Elgin
| Welcome to this beautiful brand-new 1250 sq./ft bungalow, located in the quiet and friendly neighbourhood of Centennial Estates, Aylmer. This home offers the perfect combination of comfort, convenience, and potential for growth, making it an ideal choice for those looking for a peaceful retreat with all the amenities nearby. Features 2 spacious bedrooms, large main floor laundry room, open concept kitchen/living area, unfinished large basement with a roughed in bathroom and large mechanical/storage area. Ready for your vision! With the Town allowing for a duplex conversion or an in-law suite, the possibilities are endless, whether you want additional living space or an entirely separate living unit. Home features high grade vinyl plank flooring throughout as well as quartz counters tops in both the kitchen and bathrooms. Situated in a peaceful neighbourhood with all the conveniences you need, including local shops, schools and parks. Short drive - just 15 minutes to St. Thomas and Hwy 401, with London only 30 minutes away. Available at the end of April. Available for showings prior to completion. |
| Price | $625,000 |
| Taxes: | $357.00 |
| Assessment Year: | 2024 |
| Occupancy: | Owner |
| Address: | 49 Rebecca Driv , Aylmer, N5H 0A1, Elgin |
| Acreage: | < .50 |
| Directions/Cross Streets: | Alexander |
| Rooms: | 6 |
| Bedrooms: | 2 |
| Bedrooms +: | 0 |
| Family Room: | T |
| Basement: | Full, Unfinished |
| Level/Floor | Room | Length(ft) | Width(ft) | Descriptions | |
| Room 1 | Main | Kitchen | 14.07 | 9.58 | Vinyl Floor, Open Concept |
| Room 2 | Main | Living Ro | 14.07 | 16.47 | Vinyl Floor, Open Concept |
| Room 3 | Main | Bathroom | 5.25 | 5.67 | Vinyl Floor, Open Concept |
| Room 4 | Main | Primary B | 12.23 | 12.66 | Vinyl Floor, Open Concept |
| Room 5 | Main | Bathroom | 11.51 | 7.35 | Vinyl Floor, Open Concept |
| Room 6 | Main | Bedroom 2 | 13.42 | 10.17 | Vinyl Floor, Closet |
| Room 7 | Main | Laundry | 7.84 | 5.74 | Vinyl Floor |
| Washroom Type | No. of Pieces | Level |
| Washroom Type 1 | 4 | Main |
| Washroom Type 2 | 4 | Main |
| Washroom Type 3 | 0 | |
| Washroom Type 4 | 0 | |
| Washroom Type 5 | 0 |
| Total Area: | 0.00 |
| Approximatly Age: | New |
| Property Type: | Detached |
| Style: | Bungalow |
| Exterior: | Board & Batten |
| Garage Type: | Attached |
| (Parking/)Drive: | Private Do |
| Drive Parking Spaces: | 2 |
| Park #1 | |
| Parking Type: | Private Do |
| Park #2 | |
| Parking Type: | Private Do |
| Pool: | None |
| Approximatly Age: | New |
| Approximatly Square Footage: | 1100-1500 |
| CAC Included: | N |
| Water Included: | N |
| Cabel TV Included: | N |
| Common Elements Included: | N |
| Heat Included: | N |
| Parking Included: | N |
| Condo Tax Included: | N |
| Building Insurance Included: | N |
| Fireplace/Stove: | N |
| Heat Type: | Forced Air |
| Central Air Conditioning: | Central Air |
| Central Vac: | N |
| Laundry Level: | Syste |
| Ensuite Laundry: | F |
| Elevator Lift: | False |
| Sewers: | Sewer |
| Utilities-Cable: | Y |
| Utilities-Hydro: | Y |
$
%
Years
This calculator is for demonstration purposes only. Always consult a professional
financial advisor before making personal financial decisions.
| Although the information displayed is believed to be accurate, no warranties or representations are made of any kind. |
| CENTURY 21 HERITAGE HOUSE LTD |
|
|

HANIF ARKIAN
Broker
Dir:
416-871-6060
Bus:
416-798-7777
Fax:
905-660-5393
| Book Showing | Email a Friend |
Jump To:
At a Glance:
| Type: | Freehold - Detached |
| Area: | Elgin |
| Municipality: | Aylmer |
| Neighbourhood: | Aylmer |
| Style: | Bungalow |
| Approximate Age: | New |
| Tax: | $357 |
| Beds: | 2 |
| Baths: | 2 |
| Fireplace: | N |
| Pool: | None |
Locatin Map:
Payment Calculator:

