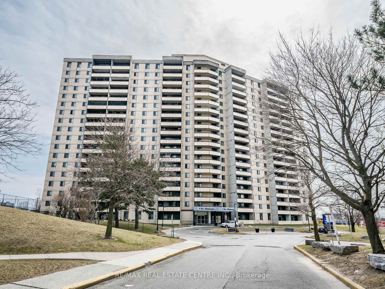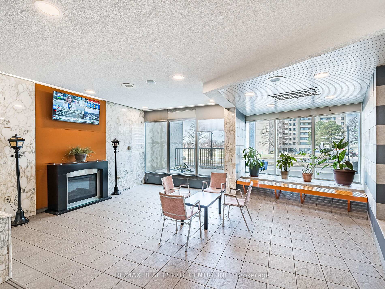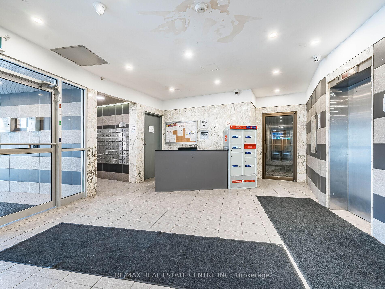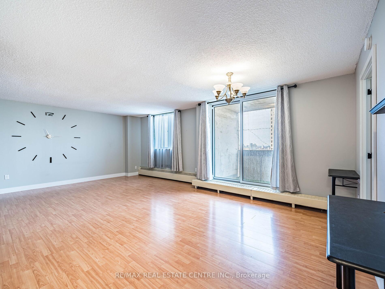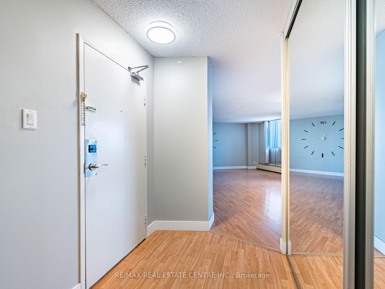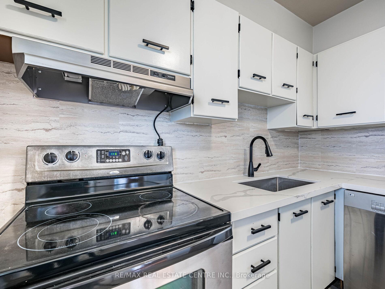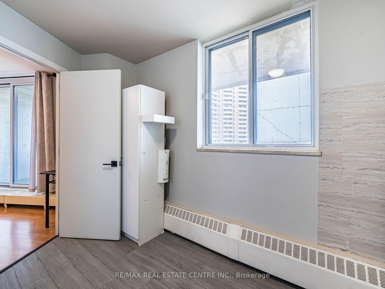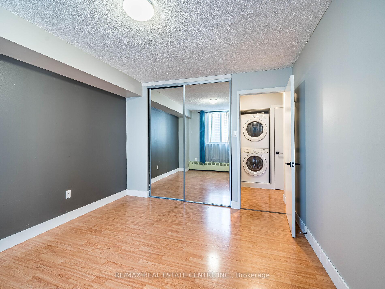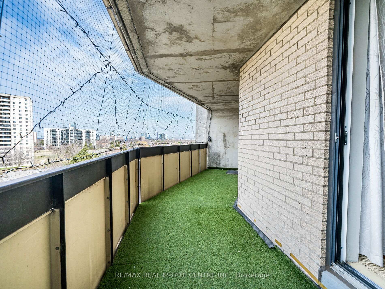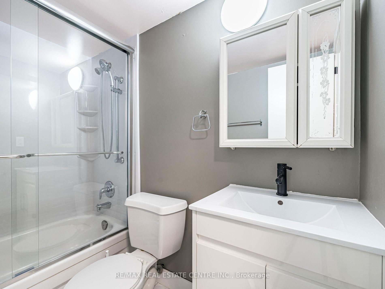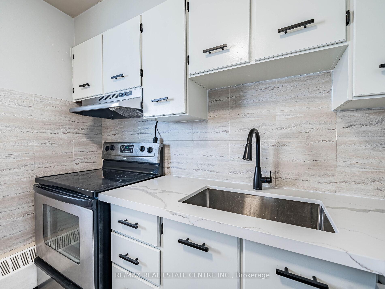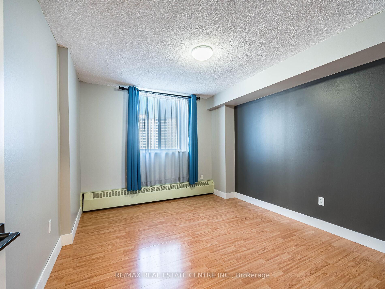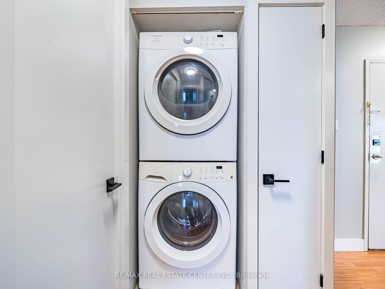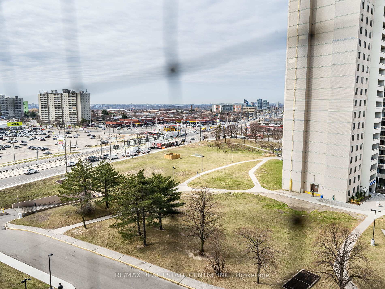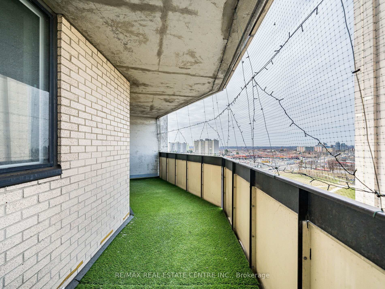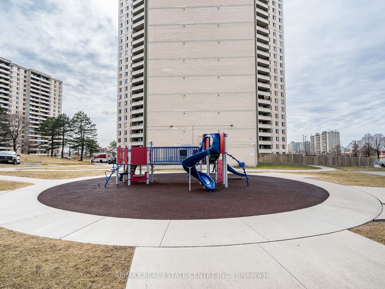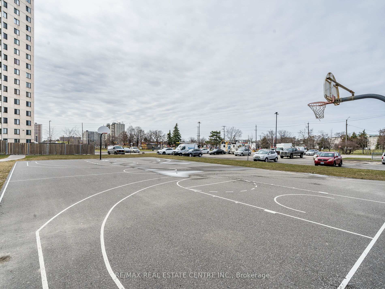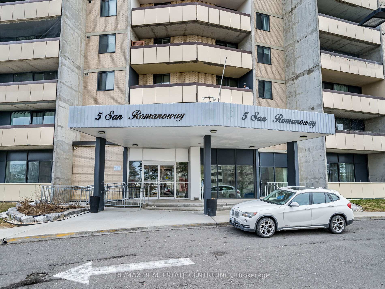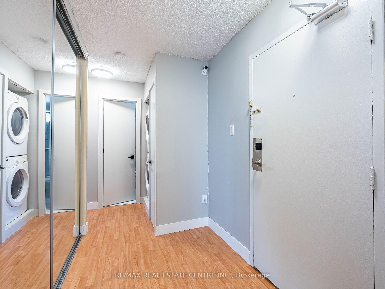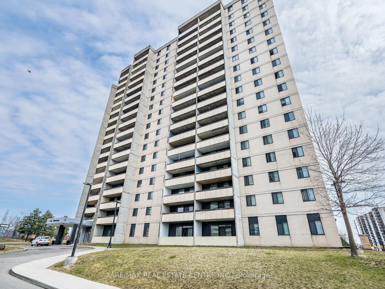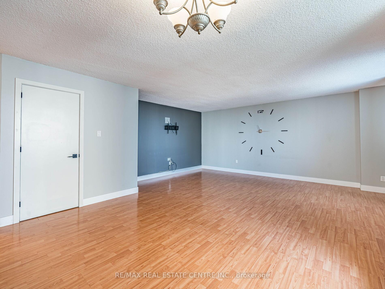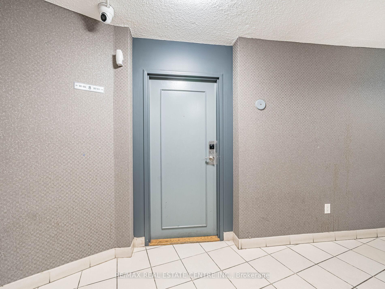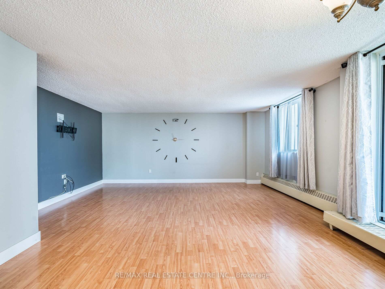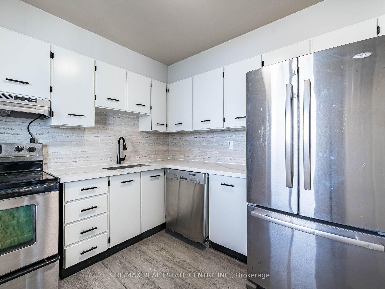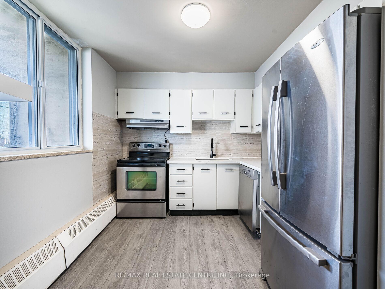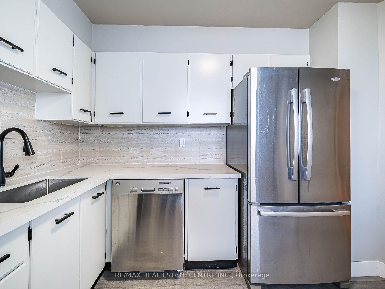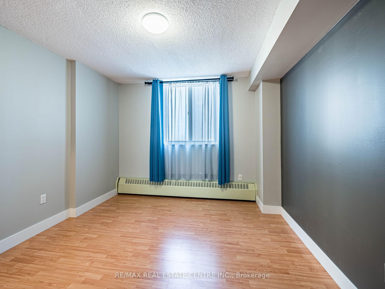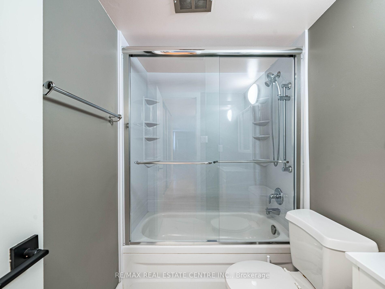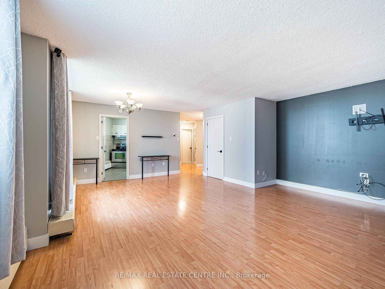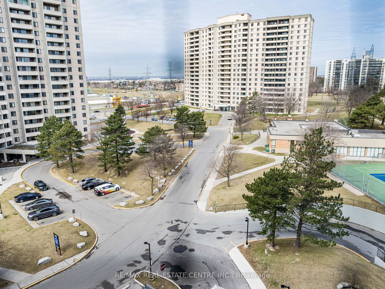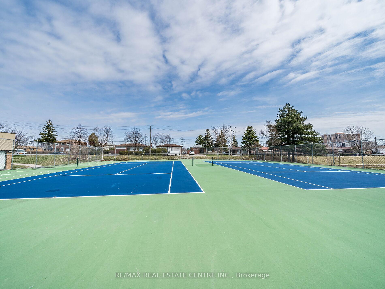$349,900
Available - For Sale
Listing ID: W12082930
5 San Romanoway N/A , Toronto, M3N 2Y4, Toronto
| Absolute Steal Deal for First time Home Buyer! It's Now or Never! Why Renting when you can Buy your Own. Positive Cash Flow for Investors. Renovated Unit, Super Spacious, Open Concept, over 900 Sq Ft, Kitchen Offers Deep Sink, S/S Appliances, Natural Stone Countertop & Vinyl Backsplash. 7x3 Feet Ensuite Locker, Ensuite Laundry, 20x5 Feet Balcony, Double Closet in Hallway, Master Double Closet with Shelving, Bath Shower Door by Bath Fitter. Building Has Recently Updating Windows, Balcony Doors and Elevators. Maintenance Fee Include Heat, Water, Internet, one car Parking, Building Insurance, Common elements. Very convenient location just walking distance to shopping mall, Transit, Grocery Stores, Finch West Subway Station, and the soon-to-open Finch West LRT (2024). |
| Price | $349,900 |
| Taxes: | $873.00 |
| Occupancy: | Vacant |
| Address: | 5 San Romanoway N/A , Toronto, M3N 2Y4, Toronto |
| Postal Code: | M3N 2Y4 |
| Province/State: | Toronto |
| Directions/Cross Streets: | JANE/FINCH |
| Level/Floor | Room | Length(ft) | Width(ft) | Descriptions | |
| Room 1 | Flat | Living Ro | 19.91 | 12.4 | Combined w/Dining, Laminate, Window |
| Room 2 | Flat | Dining Ro | 15.32 | 12.33 | Combined w/Living, Laminate, W/O To Balcony |
| Room 3 | Flat | Kitchen | 12.99 | 9.74 | Renovated, Linoleum, Window |
| Room 4 | Flat | Bedroom | 13.48 | 11.74 | Laminate, Double Closet, Window |
| Washroom Type | No. of Pieces | Level |
| Washroom Type 1 | 4 | Flat |
| Washroom Type 2 | 0 | |
| Washroom Type 3 | 0 | |
| Washroom Type 4 | 0 | |
| Washroom Type 5 | 0 |
| Total Area: | 0.00 |
| Washrooms: | 1 |
| Heat Type: | Water |
| Central Air Conditioning: | Window Unit |
$
%
Years
This calculator is for demonstration purposes only. Always consult a professional
financial advisor before making personal financial decisions.
| Although the information displayed is believed to be accurate, no warranties or representations are made of any kind. |
| RE/MAX REAL ESTATE CENTRE INC. |
|
|

HANIF ARKIAN
Broker
Dir:
416-871-6060
Bus:
416-798-7777
Fax:
905-660-5393
| Virtual Tour | Book Showing | Email a Friend |
Jump To:
At a Glance:
| Type: | Com - Condo Apartment |
| Area: | Toronto |
| Municipality: | Toronto W05 |
| Neighbourhood: | Black Creek |
| Style: | Apartment |
| Tax: | $873 |
| Maintenance Fee: | $642.89 |
| Beds: | 1 |
| Baths: | 1 |
| Fireplace: | N |
Locatin Map:
Payment Calculator:

