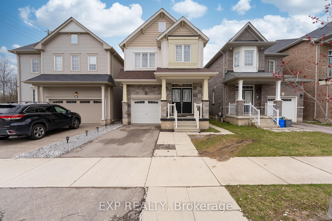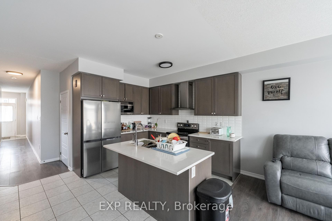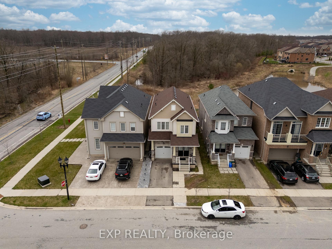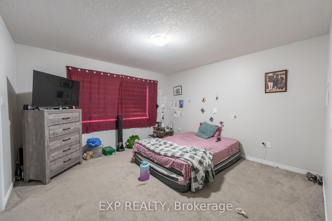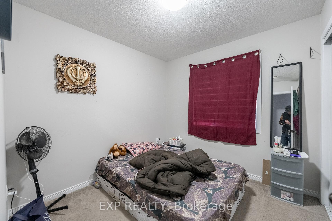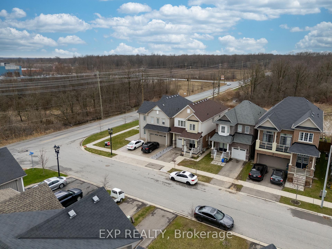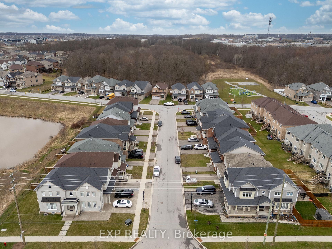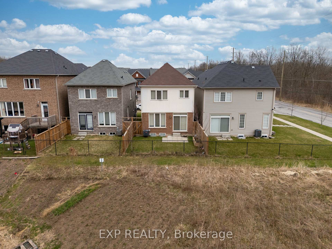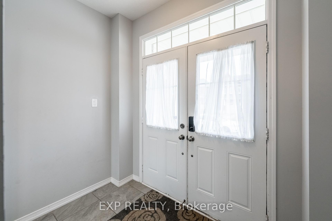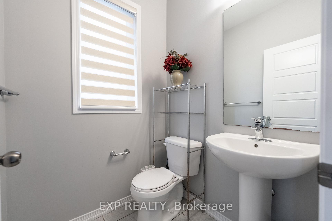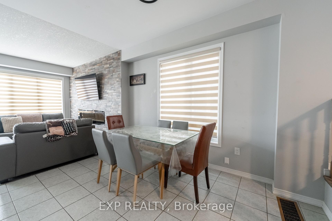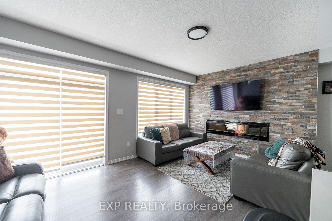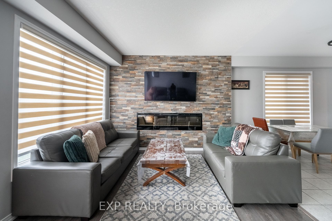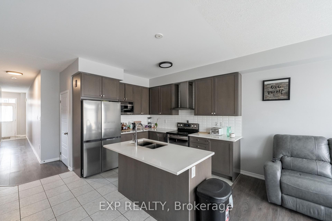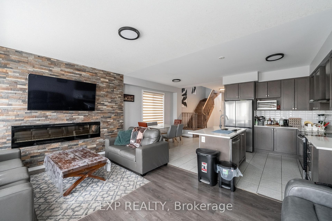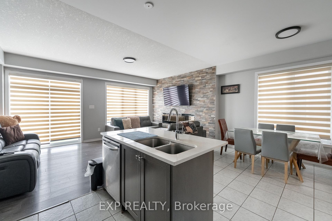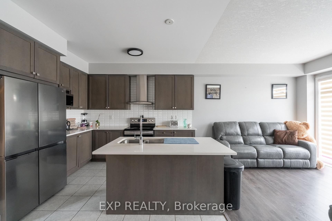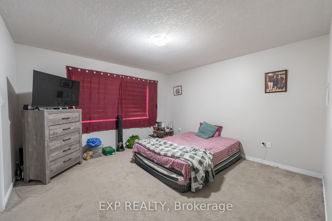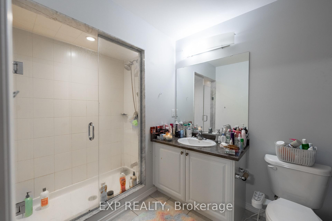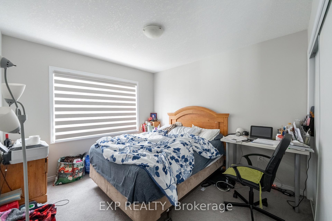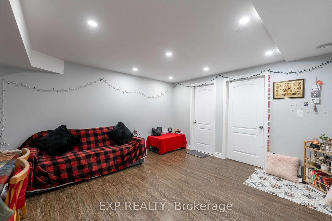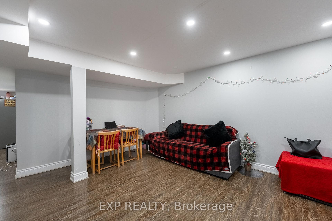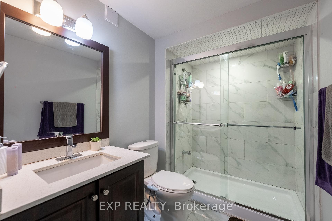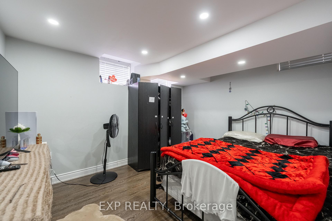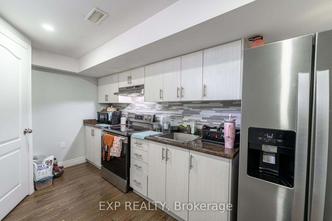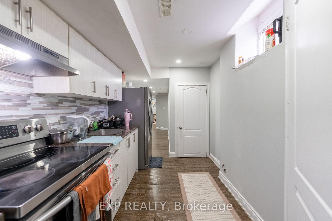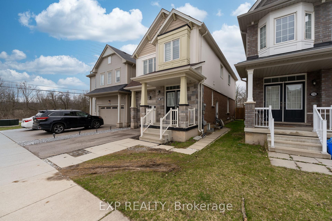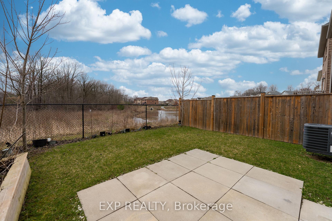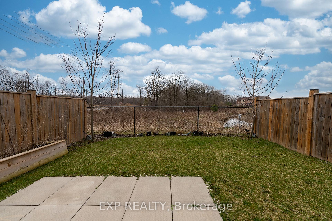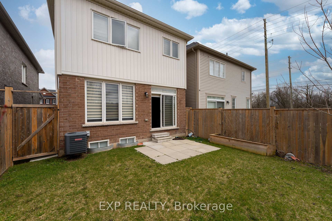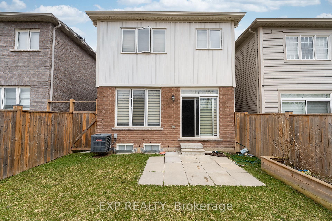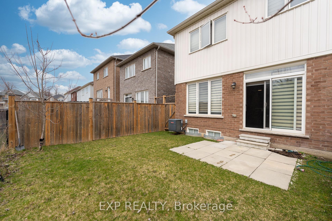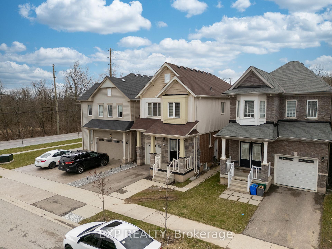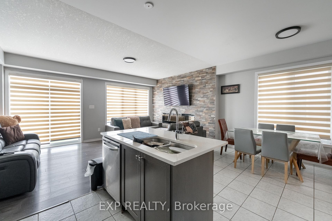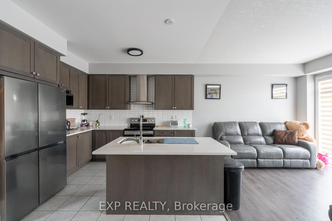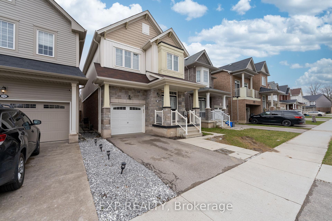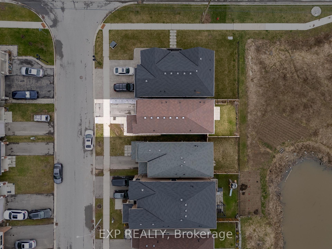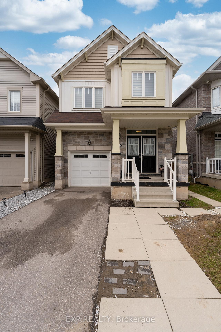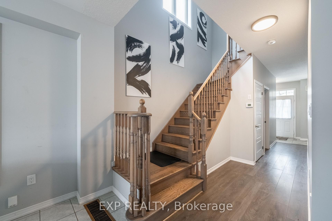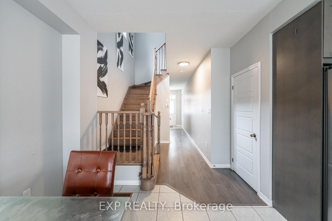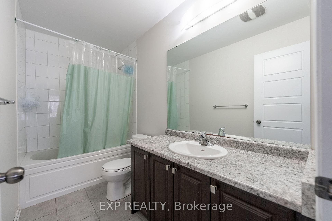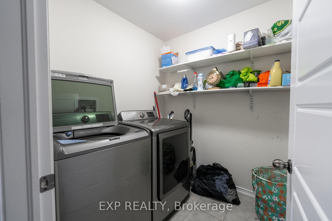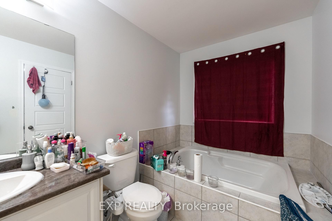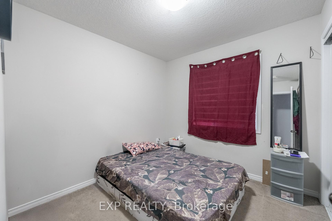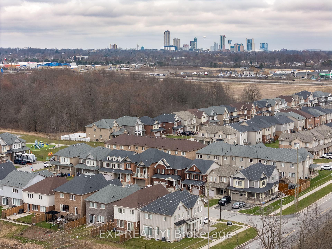$749,000
Available - For Sale
Listing ID: X12082931
7741 Shadbush Lane , Niagara Falls, L2H 2Y6, Niagara
| Fantastic 2 storey home located in a sought after Niagara Falls neighbourhood! This bright home offers 4+1 bedrooms and 3+1 baths. As soon as you walk in you will notice the airy open concept main level that features tiled flooring and engineered hardwood. The kitchen is complete with an island, quartz counters & under cabinet lighting. On the second floor are 4 spacious bedrooms, the primary bedroom has an en-suite bathroom. Laundry is conveniently located upstairs as well. The basement is finished and perfect for an in-law suite situation. There is a separate entrance that leads downstairs and you will notice a spacious rec-room, bedroom, full bathroom, laundry & kitchenette. The location is ideal you have every amenity necessary near by - Costco, Walmart, grocery stores, banks, restaurants, schools, parks and more! Backing onto a beautiful pond so no rear neighbours! |
| Price | $749,000 |
| Taxes: | $6239.00 |
| Assessment Year: | 2024 |
| Occupancy: | Tenant |
| Address: | 7741 Shadbush Lane , Niagara Falls, L2H 2Y6, Niagara |
| Directions/Cross Streets: | Kalar Rd & Brown Rd |
| Rooms: | 13 |
| Bedrooms: | 4 |
| Bedrooms +: | 1 |
| Family Room: | T |
| Basement: | Full |
| Level/Floor | Room | Length(ft) | Width(ft) | Descriptions | |
| Room 1 | Main | Kitchen | 11.25 | 9.51 | |
| Room 2 | Main | Dining Ro | 10.99 | 8.99 | |
| Room 3 | Main | Living Ro | 17.84 | 11.32 | |
| Room 4 | Main | Foyer | 8.17 | 4.99 | |
| Room 5 | Second | Primary B | 12.82 | 12.33 | |
| Room 6 | Second | Bedroom | 8.82 | 8.66 | |
| Room 7 | Second | Bedroom | 14.17 | 8.99 | |
| Room 8 | Second | Bedroom | 13.09 | 10.07 | |
| Room 9 | Second | Laundry | 6.66 | 6.49 | |
| Room 10 | Basement | Kitchen | 10.56 | 6.4 | |
| Room 11 | Main | Bathroom | 2 Pc Bath | ||
| Room 12 | Second | Bathroom | 4 Pc Bath | ||
| Room 13 | Second | Bathroom | 4 Pc Bath |
| Washroom Type | No. of Pieces | Level |
| Washroom Type 1 | 2 | Main |
| Washroom Type 2 | 4 | Second |
| Washroom Type 3 | 4 | Second |
| Washroom Type 4 | 0 | |
| Washroom Type 5 | 0 |
| Total Area: | 0.00 |
| Approximatly Age: | 6-15 |
| Property Type: | Detached |
| Style: | 2-Storey |
| Exterior: | Vinyl Siding, Brick |
| Garage Type: | Attached |
| Drive Parking Spaces: | 1 |
| Pool: | None |
| Approximatly Age: | 6-15 |
| Approximatly Square Footage: | 1500-2000 |
| CAC Included: | N |
| Water Included: | N |
| Cabel TV Included: | N |
| Common Elements Included: | N |
| Heat Included: | N |
| Parking Included: | N |
| Condo Tax Included: | N |
| Building Insurance Included: | N |
| Fireplace/Stove: | Y |
| Heat Type: | Forced Air |
| Central Air Conditioning: | Central Air |
| Central Vac: | N |
| Laundry Level: | Syste |
| Ensuite Laundry: | F |
| Sewers: | Sewer |
$
%
Years
This calculator is for demonstration purposes only. Always consult a professional
financial advisor before making personal financial decisions.
| Although the information displayed is believed to be accurate, no warranties or representations are made of any kind. |
| EXP REALTY |
|
|

HANIF ARKIAN
Broker
Dir:
416-871-6060
Bus:
416-798-7777
Fax:
905-660-5393
| Book Showing | Email a Friend |
Jump To:
At a Glance:
| Type: | Freehold - Detached |
| Area: | Niagara |
| Municipality: | Niagara Falls |
| Neighbourhood: | 222 - Brown |
| Style: | 2-Storey |
| Approximate Age: | 6-15 |
| Tax: | $6,239 |
| Beds: | 4+1 |
| Baths: | 3 |
| Fireplace: | Y |
| Pool: | None |
Locatin Map:
Payment Calculator:

