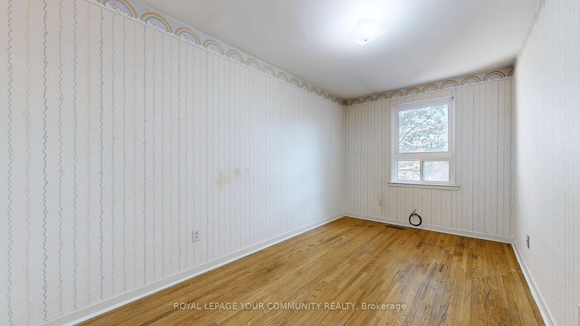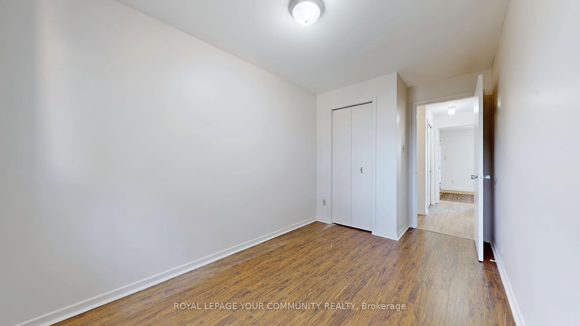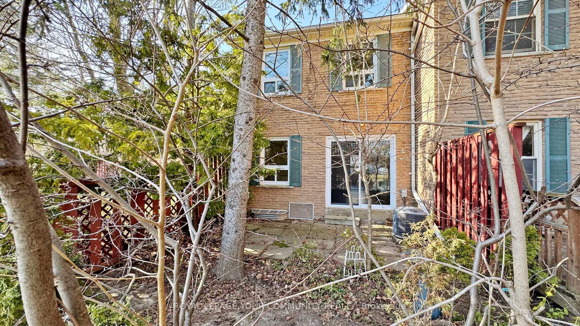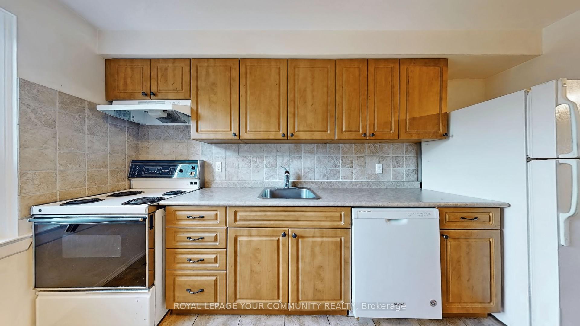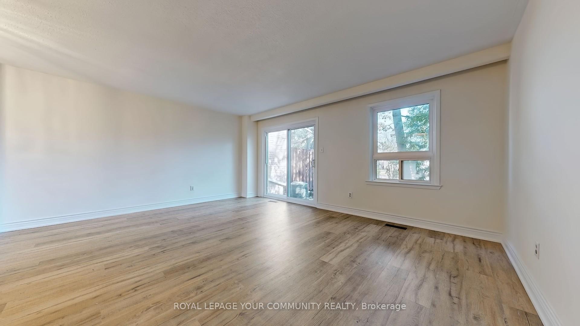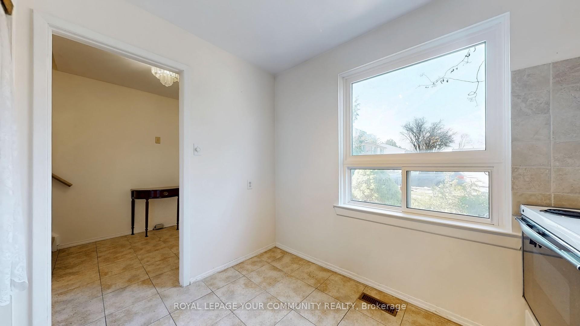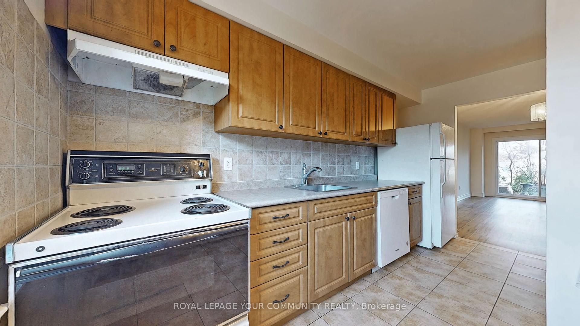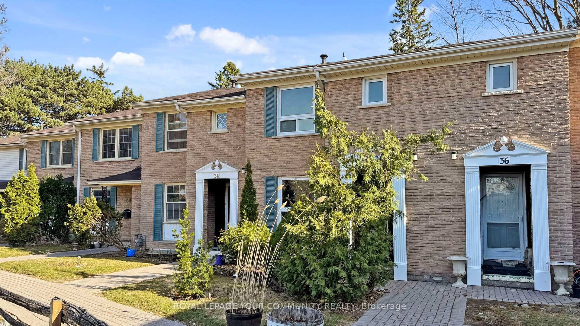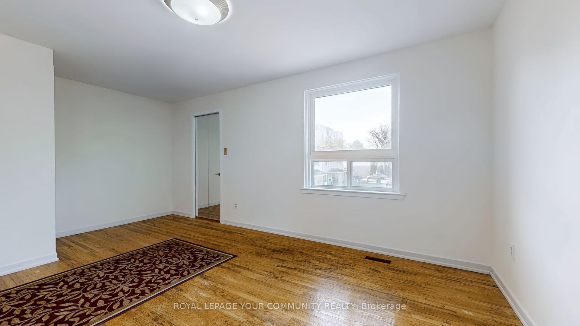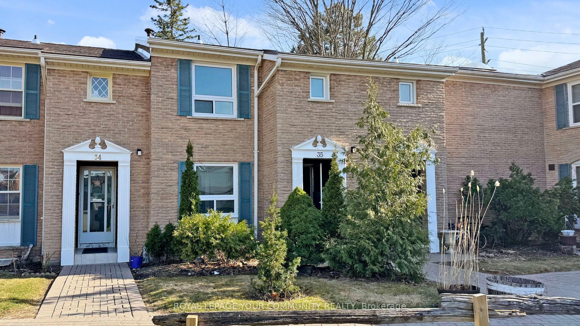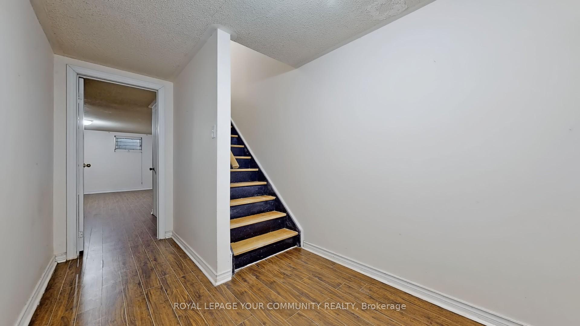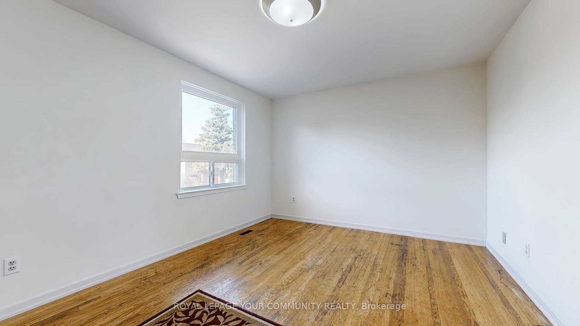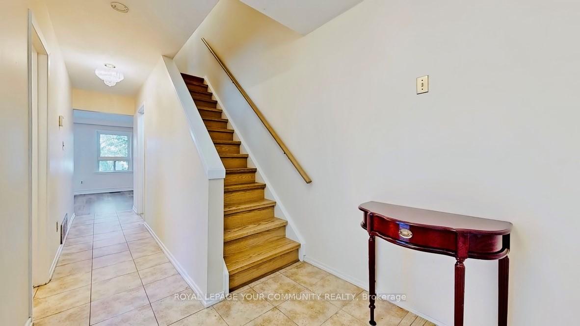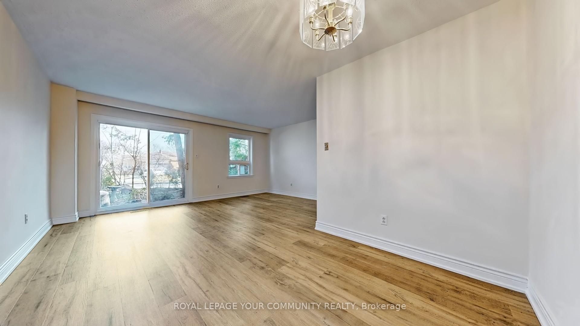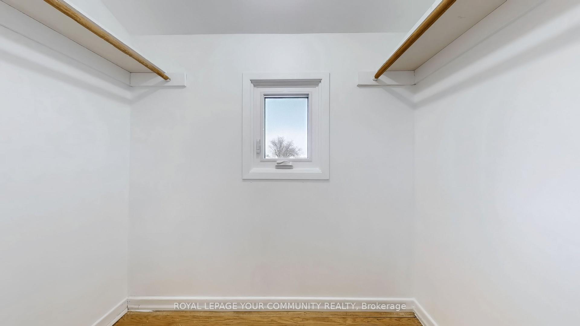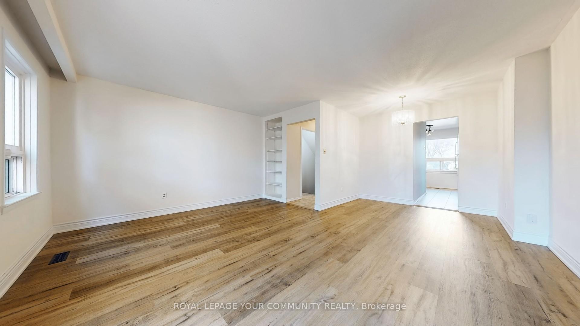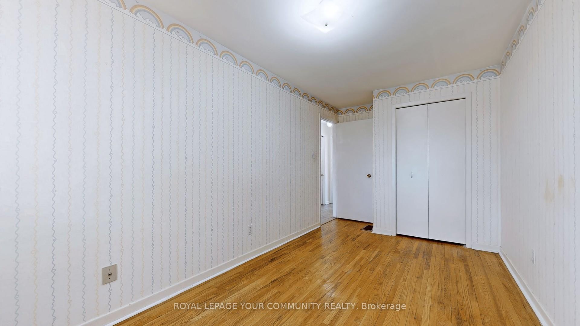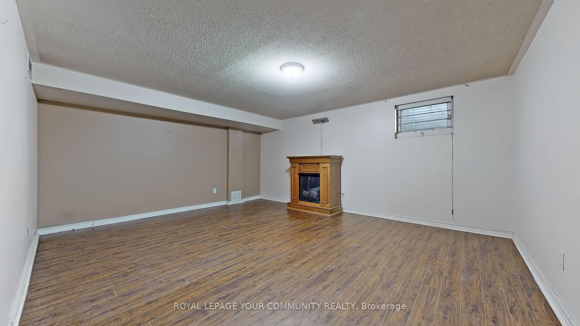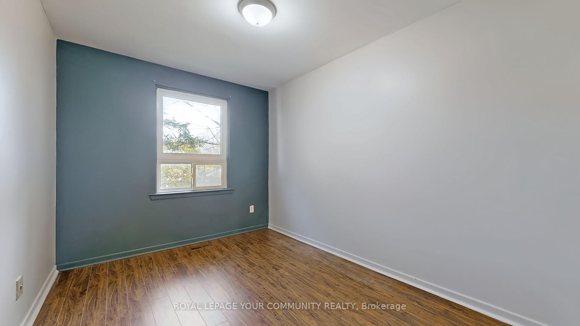$749,000
Available - For Sale
Listing ID: C12082112
551 Steeles Aven West , Toronto, M2M 3Y1, Toronto
| This practical design town home is nestled in a park-like setting of tree-lined streets and an exclusive private yard, located in the sought-after Newtonbrook neighbourhood. The bright south-facing living room is filled with natural light. The basement features a recreation room, perfect for family entertainment. All windows have been upgraded,newly installed stairs, and vinyl floors. This home is conveniently close to public transit, Centerpoint Mall, and Moore Park. |
| Price | $749,000 |
| Taxes: | $2934.00 |
| Occupancy: | Vacant |
| Address: | 551 Steeles Aven West , Toronto, M2M 3Y1, Toronto |
| Postal Code: | M2M 3Y1 |
| Province/State: | Toronto |
| Directions/Cross Streets: | Steels ave W and Cactus ave |
| Level/Floor | Room | Length(ft) | Width(ft) | Descriptions | |
| Room 1 | Main | Kitchen | 14.76 | 9.84 | Ceramic Floor, Breakfast Bar |
| Room 2 | Main | Foyer | 20.53 | 6.56 | Ceramic Floor |
| Room 3 | Main | Living Ro | 20.01 | 16.56 | Combined w/Dining, Vinyl Floor |
| Room 4 | Main | Dining Ro | 20.01 | 16.56 | Combined w/Living, Vinyl Floor |
| Room 5 | Second | Primary B | 11.71 | 16.6 | Wood, Walk-In Closet(s) |
| Room 6 | Second | Bedroom 2 | 13.51 | 7.94 | Laminate, Closet |
| Room 7 | Second | Bedroom 3 | 16.56 | 8.27 | Wood, Closet |
| Room 8 | Lower | Recreatio | 33.13 | 16.53 | Laminate, Window |
| Washroom Type | No. of Pieces | Level |
| Washroom Type 1 | 2 | Main |
| Washroom Type 2 | 4 | Second |
| Washroom Type 3 | 0 | |
| Washroom Type 4 | 0 | |
| Washroom Type 5 | 0 |
| Total Area: | 0.00 |
| Washrooms: | 2 |
| Heat Type: | Forced Air |
| Central Air Conditioning: | Central Air |
$
%
Years
This calculator is for demonstration purposes only. Always consult a professional
financial advisor before making personal financial decisions.
| Although the information displayed is believed to be accurate, no warranties or representations are made of any kind. |
| ROYAL LEPAGE YOUR COMMUNITY REALTY |
|
|

HANIF ARKIAN
Broker
Dir:
416-871-6060
Bus:
416-798-7777
Fax:
905-660-5393
| Book Showing | Email a Friend |
Jump To:
At a Glance:
| Type: | Com - Condo Townhouse |
| Area: | Toronto |
| Municipality: | Toronto C07 |
| Neighbourhood: | Newtonbrook West |
| Style: | 2-Storey |
| Tax: | $2,934 |
| Maintenance Fee: | $707.82 |
| Beds: | 3 |
| Baths: | 2 |
| Fireplace: | N |
Locatin Map:
Payment Calculator:

