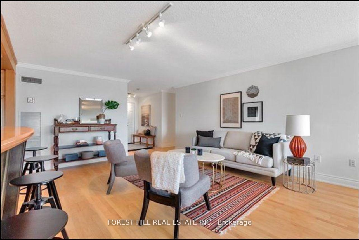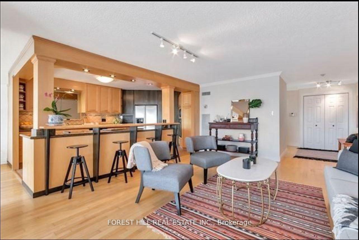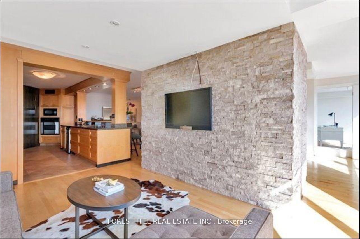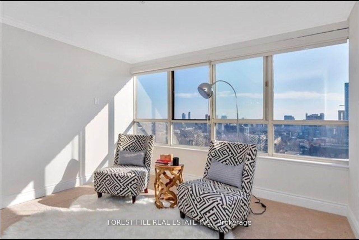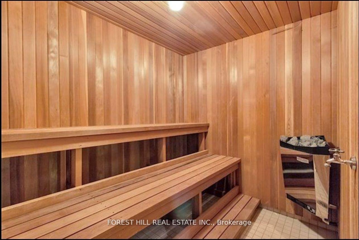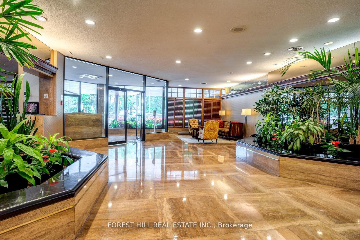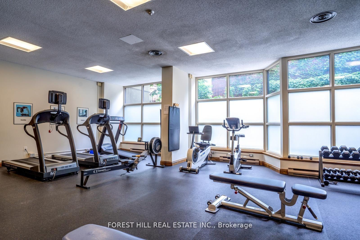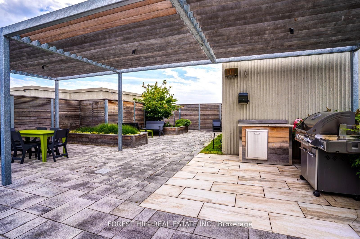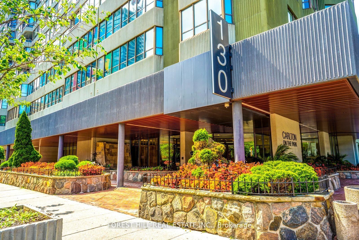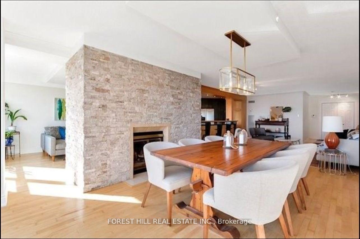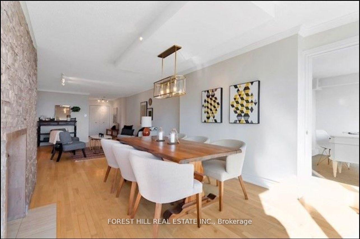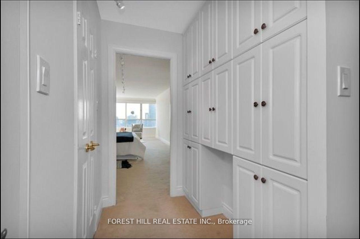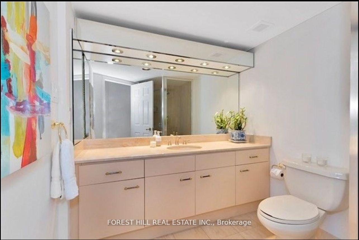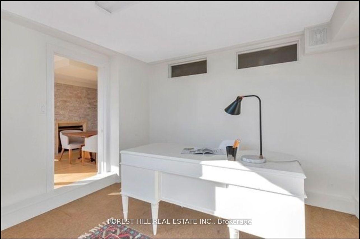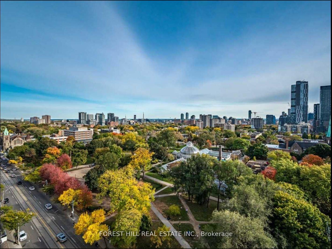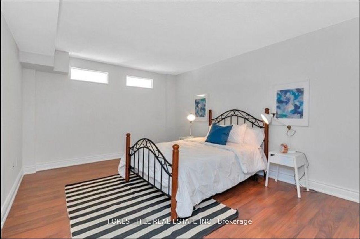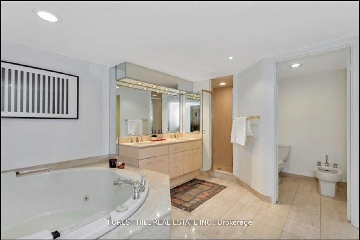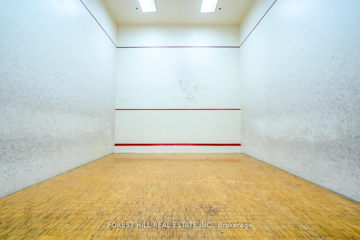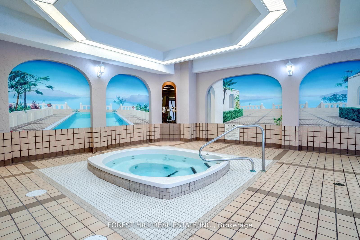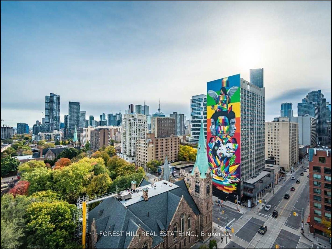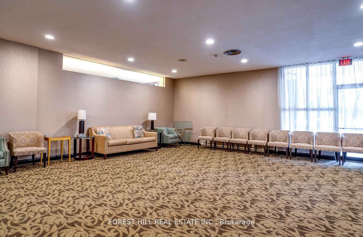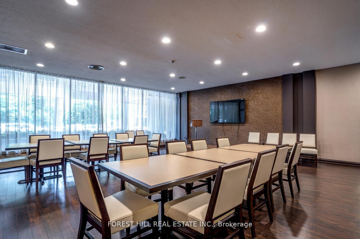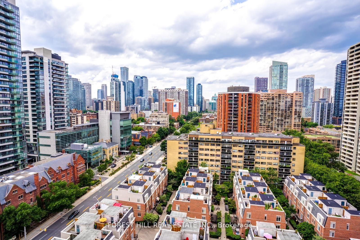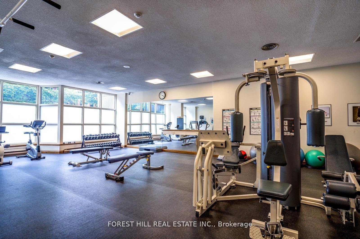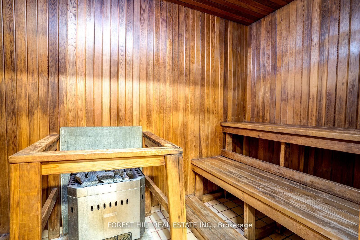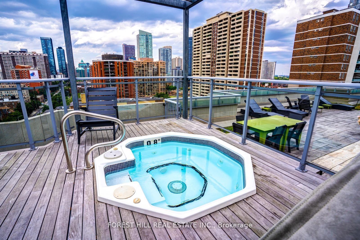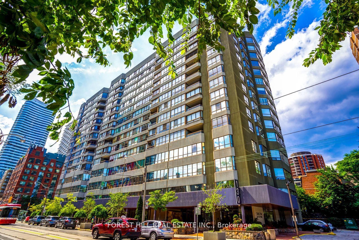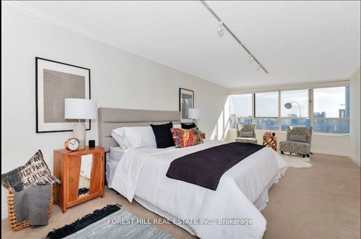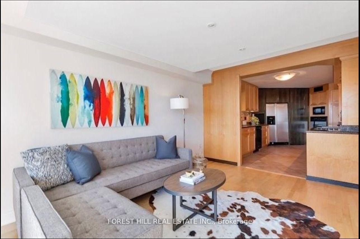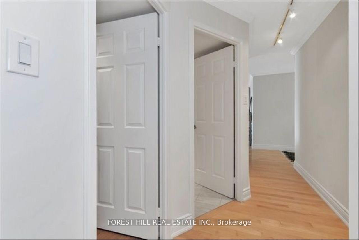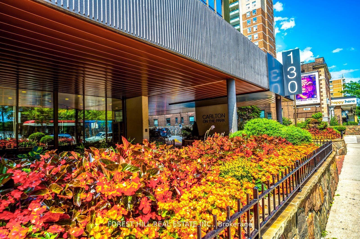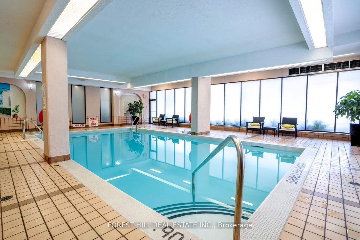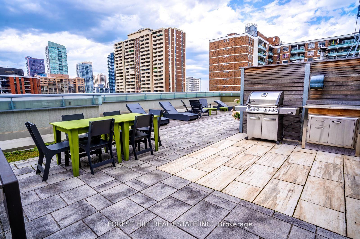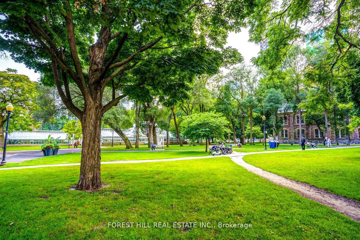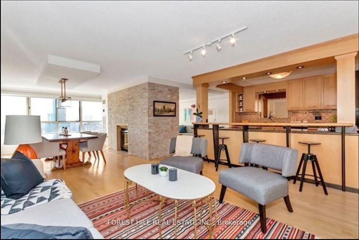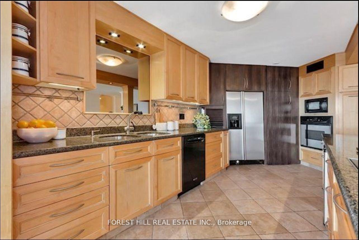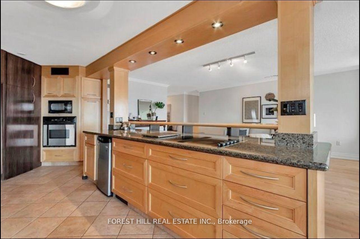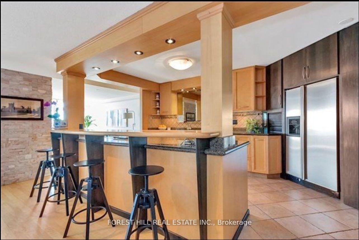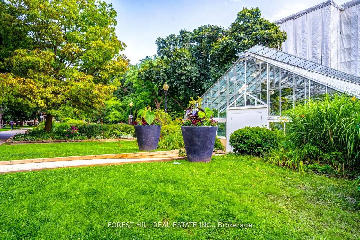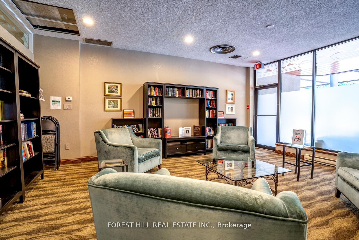$1,385,000
Available - For Sale
Listing ID: C12082947
130 Carlton Stre , Toronto, M5A 4K3, Toronto
| Rarely Available 05 Unit with Premier Exposure at 'Carlton on the Park' Spaciousness of a house,. perfect for downsizers and those with larger furniture. Very Large principal rooms. This beautifully renovated, rarely available 05 unit in one of the city's most sought-after luxury buildings. Boasting 2086 sq. ft. of sun-filled, south-facing living space with an enclosed balcony, this home offers unobstructed views of Allan Gardens Park, Lake Ontario, and the city skyline. The thoughtfully designed layout includes two spacious living areas and a formal dining room, all centered around a charming wood-burning fireplace. The gourmet chef's kitchen features top-of-the-line appliances, granite countertops, and ample storage, making it perfect for both cooking and entertaining. Spa like primary ensuite with huge jetted soaker tub (hot tub) and rarely seen large ensuite sauna!! Located in a prime neighborhood, the building offers exceptional amenities, including 24-hour concierge service and visitor parking. Just steps from Loblaws, restaurants, the University of Toronto, Toronto Metropolitan University, George Brown College, the Eaton Centre, and the Financial District, this home places you at the center of it all. One parking spot is included, with property management allowing parking for two vehicles. This is your chance to own a fully renovated, sun-filled home with unbeatable views in one of the citys finest buildings. Don't miss out this is the one! **EXTRAS** A++ building amenities include an outstanding 24-hour concierge staff, an indoor pool, a hot tub, a sauna, a squash court, a gym, a rooftop garden, meeting rooms, an expansive party room, a library, and visitor parking. |
| Price | $1,385,000 |
| Taxes: | $5815.00 |
| Occupancy: | Tenant |
| Address: | 130 Carlton Stre , Toronto, M5A 4K3, Toronto |
| Postal Code: | M5A 4K3 |
| Province/State: | Toronto |
| Directions/Cross Streets: | CARLTON ST / JARVIS |
| Level/Floor | Room | Length(ft) | Width(ft) | Descriptions | |
| Room 1 | Main | Dining Ro | 14.83 | 14.14 | Window, Hardwood Floor, Pot Lights |
| Room 2 | Main | Living Ro | 18.01 | 12.17 | Fireplace, Large Window, Open Concept |
| Room 3 | Main | Family Ro | 18.01 | 12 | Open Concept, Renovated, Hardwood Floor |
| Room 4 | Main | Kitchen | 17.25 | 10 | Pot Lights, Hardwood Floor, Breakfast Bar |
| Room 5 | Main | Primary B | 20.01 | 12 | Walk-In Closet(s), 6 Pc Ensuite, Sauna |
| Room 6 | Main | Bedroom 2 | 14.99 | 11.58 | Double Closet, Window, Hardwood Floor |
| Room 7 | Main | Sunroom | 10.99 | 10 | Separate Room, South View, Large Window |
| Washroom Type | No. of Pieces | Level |
| Washroom Type 1 | 6 | Main |
| Washroom Type 2 | 3 | Main |
| Washroom Type 3 | 0 | |
| Washroom Type 4 | 0 | |
| Washroom Type 5 | 0 |
| Total Area: | 0.00 |
| Approximatly Age: | 31-50 |
| Sprinklers: | Conc |
| Washrooms: | 2 |
| Heat Type: | Forced Air |
| Central Air Conditioning: | Central Air |
$
%
Years
This calculator is for demonstration purposes only. Always consult a professional
financial advisor before making personal financial decisions.
| Although the information displayed is believed to be accurate, no warranties or representations are made of any kind. |
| FOREST HILL REAL ESTATE INC. |
|
|

HANIF ARKIAN
Broker
Dir:
416-871-6060
Bus:
416-798-7777
Fax:
905-660-5393
| Book Showing | Email a Friend |
Jump To:
At a Glance:
| Type: | Com - Condo Apartment |
| Area: | Toronto |
| Municipality: | Toronto C08 |
| Neighbourhood: | Cabbagetown-South St. James Town |
| Style: | Apartment |
| Approximate Age: | 31-50 |
| Tax: | $5,815 |
| Maintenance Fee: | $2,111 |
| Beds: | 2+1 |
| Baths: | 2 |
| Fireplace: | Y |
Locatin Map:
Payment Calculator:

