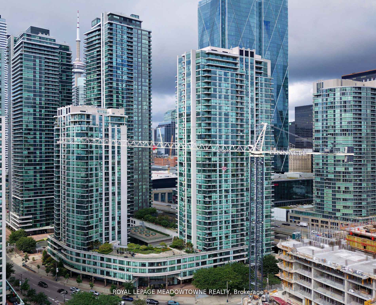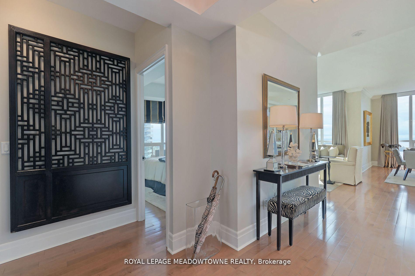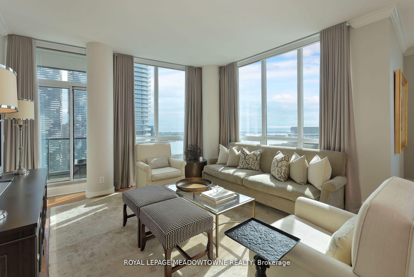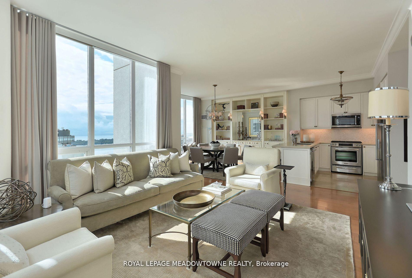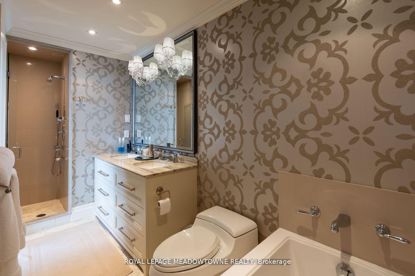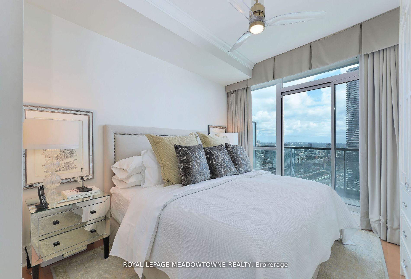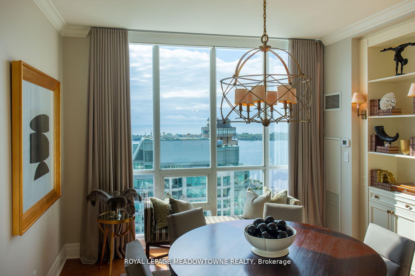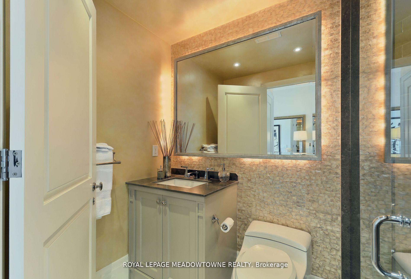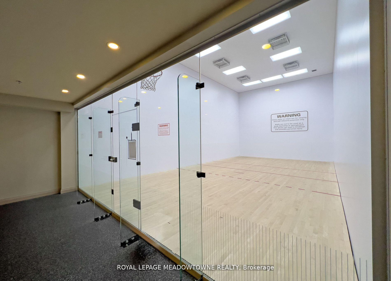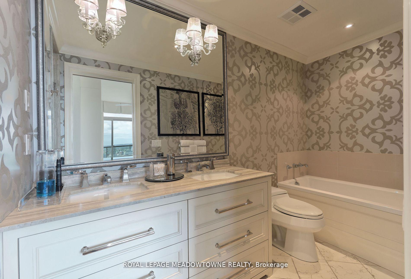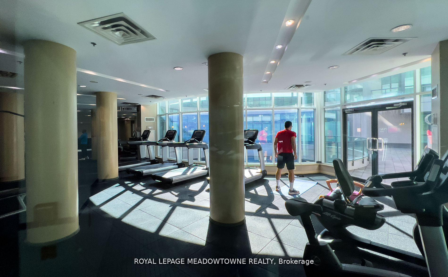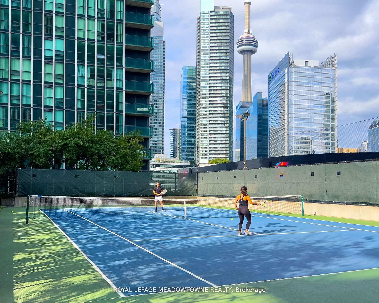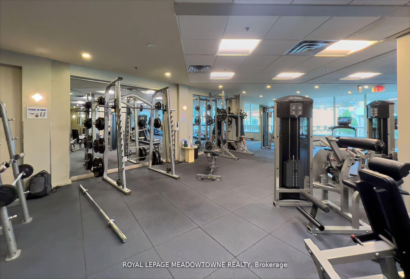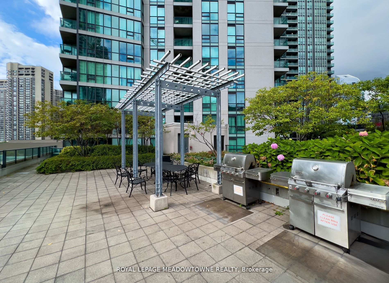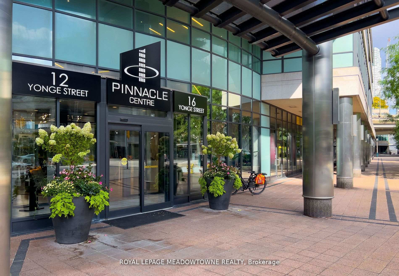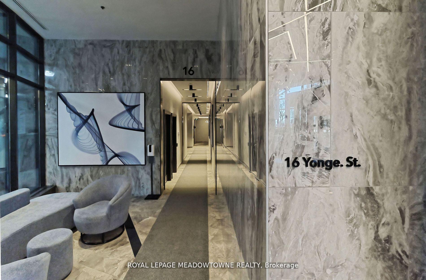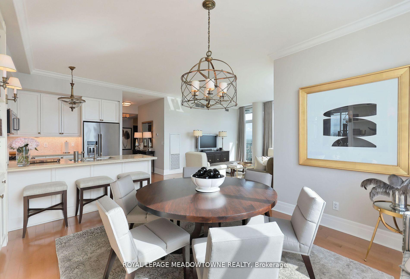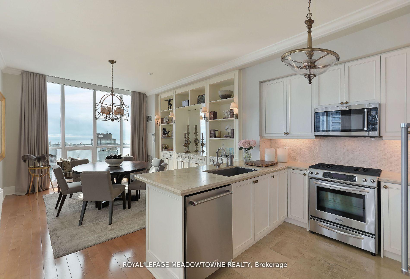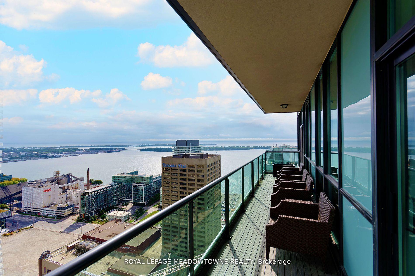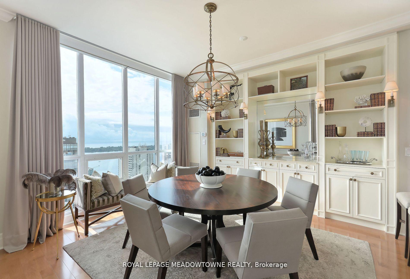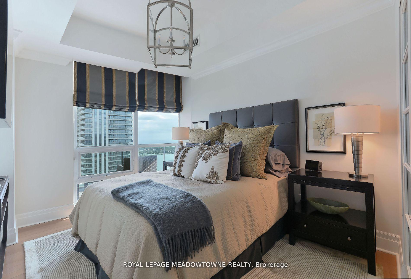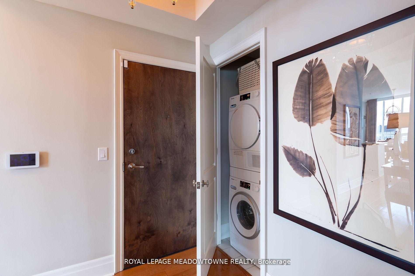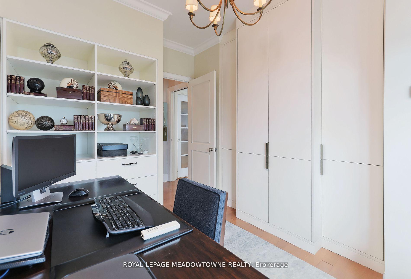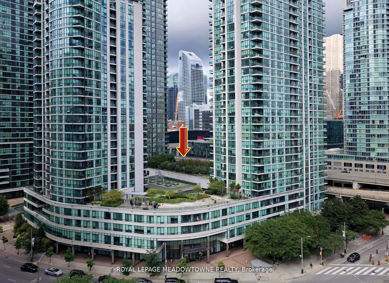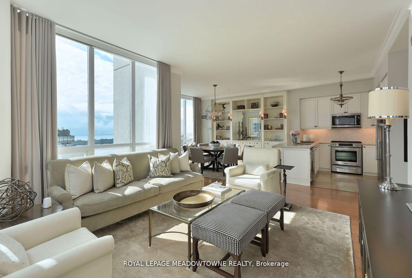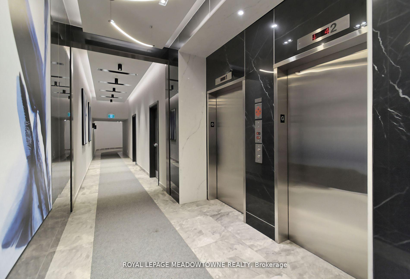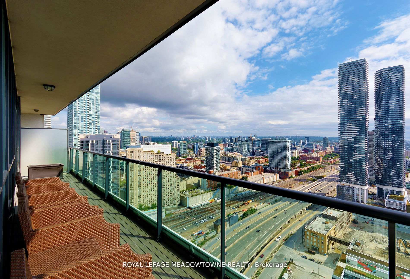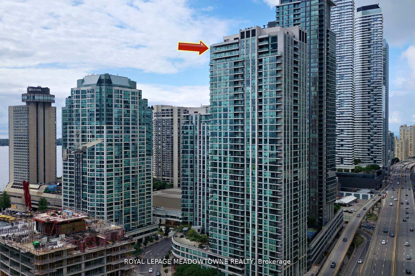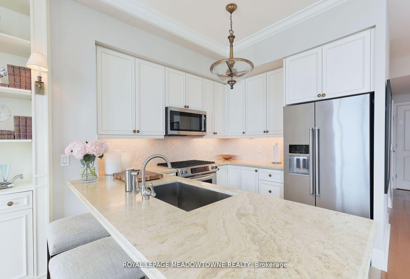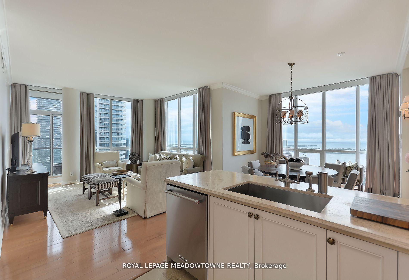$1,480,000
Available - For Sale
Listing ID: C12082956
16 YONGE Stre , Toronto, M5E 2A1, Toronto
| With the Penthouse at 16 Yonge you can have it all - convenience, tranquility, luxury & sophisticated timeless design. Conveniently located at the base of Yonge, steps to the waterfront, local transit & a short walk to top Toronto landmarks. Also, hop right onto the highway with ease. This Tranquil unit enjoys beautiful views inside & out with south-east exposure to the lake & a professionally designed interior that you have to feel to believe. You will be taken by the 9.5' ceilings, floor to ceiling windows & unobstructed lake views. Top of the line finishes include custom millwork in all rooms, curated light fixtures, upgraded appliances (gas stove) & hardware throughout. The layout wastes no space with 1550 sq ft(1266 inside + 284 terrace). Included with the unit are 2 parking spots, 2 lockers. **EXTRAS** See attachments for more details. Locker Dimensions: Locker 1 - Rectangle - 4ft W X 6ft L X 6ft H Locker 2 - L Shape - 4ft W X 6ft L X 6ft H &Larger part of the L 4ft W X 11ft L X 6ft H, Dishwasher, Dryer, Gas Oven Range, Stove, Washer. |
| Price | $1,480,000 |
| Taxes: | $6114.42 |
| Occupancy: | Owner |
| Address: | 16 YONGE Stre , Toronto, M5E 2A1, Toronto |
| Postal Code: | M5E 2A1 |
| Province/State: | Toronto |
| Directions/Cross Streets: | Yonge St and Lakeshore Rd W |
| Level/Floor | Room | Length(ft) | Width(ft) | Descriptions | |
| Room 1 | Main | Living Ro | 18.01 | 13.74 | SE View, W/O To Terrace, Hardwood Floor |
| Room 2 | Main | Dining Ro | 14.01 | 12.99 | South View, Open Concept, Hardwood Floor |
| Room 3 | Main | Kitchen | Stainless Steel Appl, Breakfast Bar, Granite Counters | ||
| Room 4 | Main | Primary B | 11.97 | 9.97 | 5 Pc Ensuite, Walk-In Closet(s), Granite Counters |
| Room 5 | Main | Bedroom 2 | 9.51 | 8.99 | Window Floor to Ceil, Closet, Hardwood Floor |
| Room 6 | Main | Bedroom 3 | 12 | 8.99 | Window Floor to Ceil, Closet, Hardwood Floor |
| Washroom Type | No. of Pieces | Level |
| Washroom Type 1 | 5 | Main |
| Washroom Type 2 | 3 | Main |
| Washroom Type 3 | 0 | |
| Washroom Type 4 | 0 | |
| Washroom Type 5 | 0 |
| Total Area: | 0.00 |
| Approximatly Age: | 16-30 |
| Washrooms: | 2 |
| Heat Type: | Forced Air |
| Central Air Conditioning: | Central Air |
| Elevator Lift: | False |
$
%
Years
This calculator is for demonstration purposes only. Always consult a professional
financial advisor before making personal financial decisions.
| Although the information displayed is believed to be accurate, no warranties or representations are made of any kind. |
| ROYAL LEPAGE MEADOWTOWNE REALTY |
|
|

HANIF ARKIAN
Broker
Dir:
416-871-6060
Bus:
416-798-7777
Fax:
905-660-5393
| Book Showing | Email a Friend |
Jump To:
At a Glance:
| Type: | Com - Condo Apartment |
| Area: | Toronto |
| Municipality: | Toronto C01 |
| Neighbourhood: | Waterfront Communities C1 |
| Style: | Apartment |
| Approximate Age: | 16-30 |
| Tax: | $6,114.42 |
| Maintenance Fee: | $1,223.14 |
| Beds: | 3 |
| Baths: | 2 |
| Fireplace: | N |
Locatin Map:
Payment Calculator:

