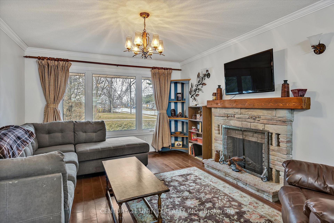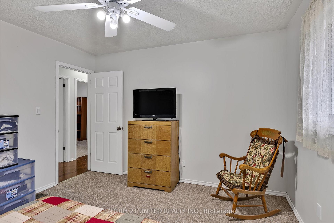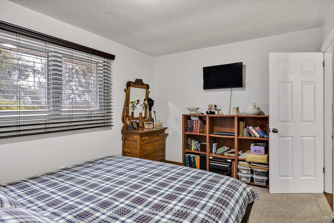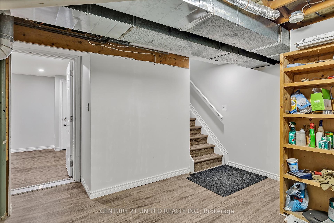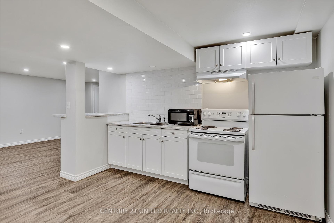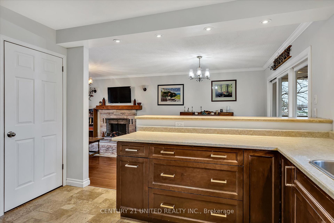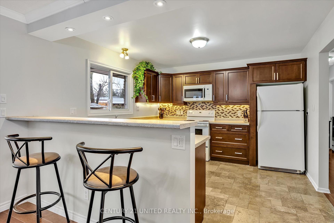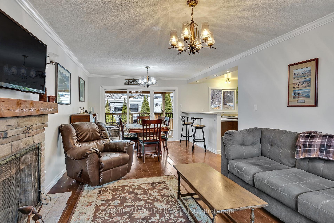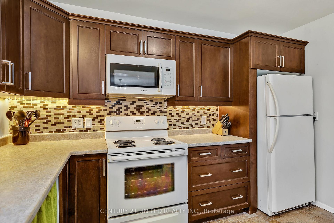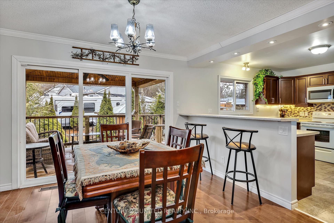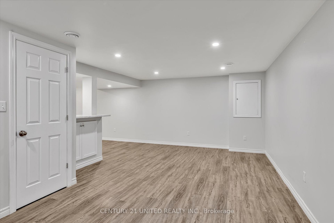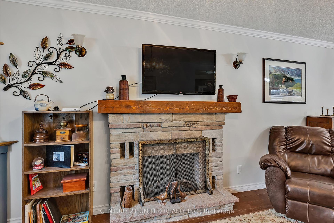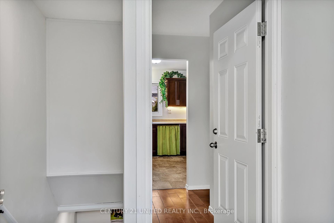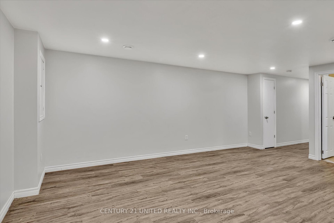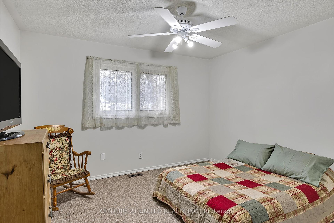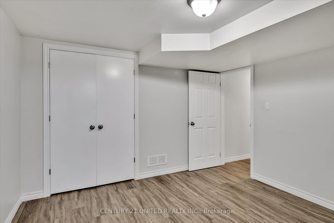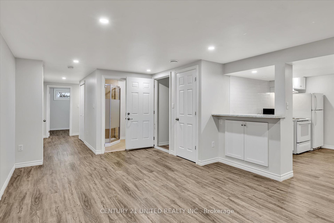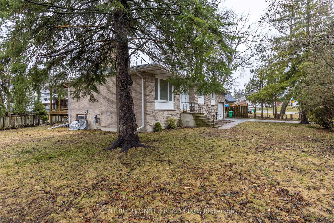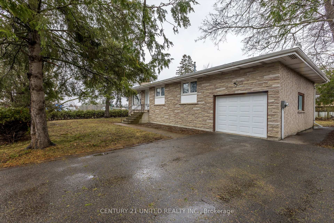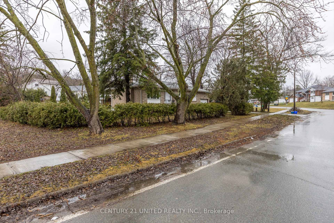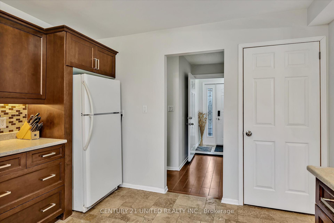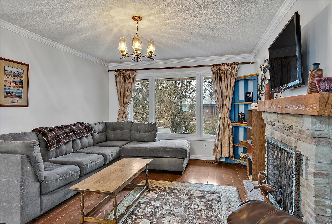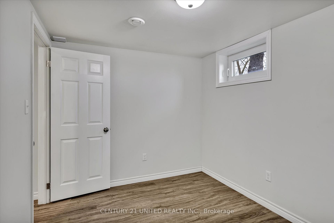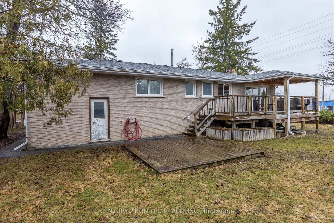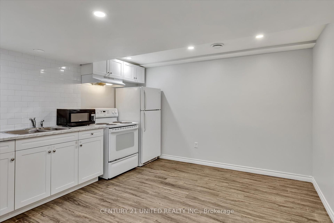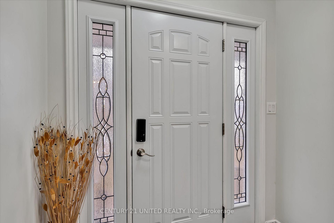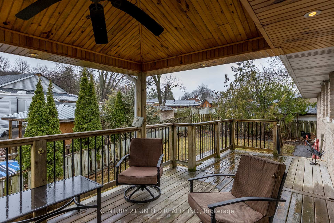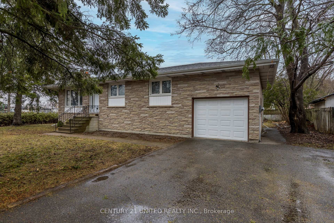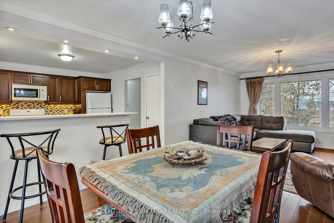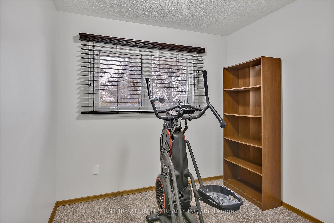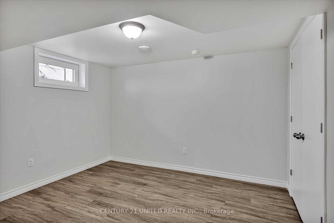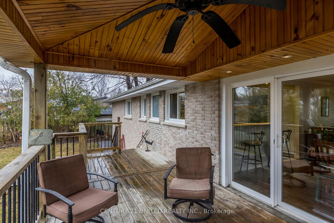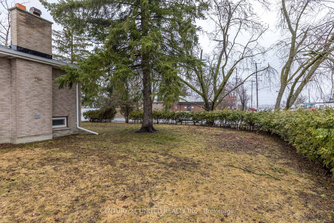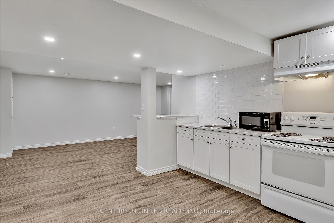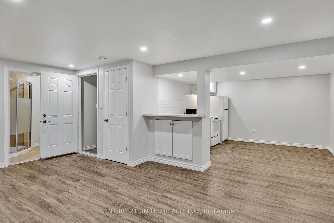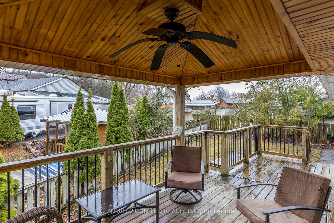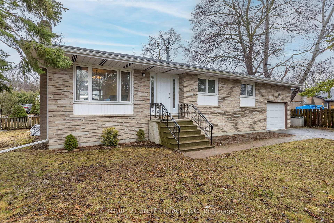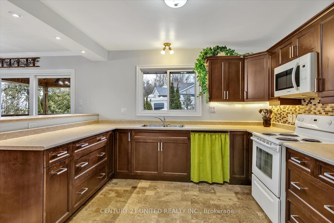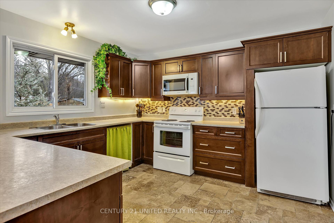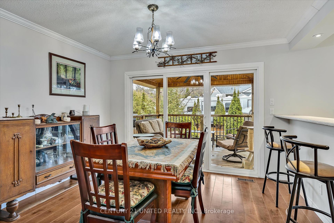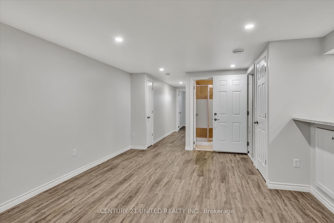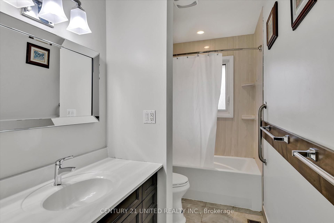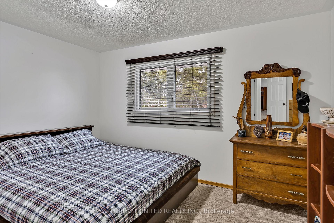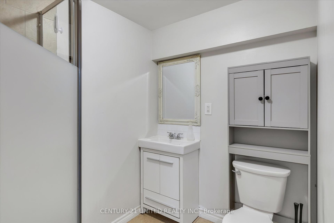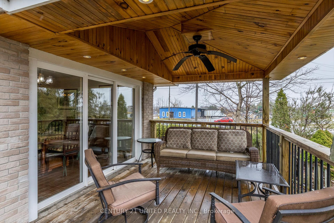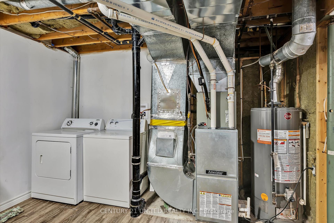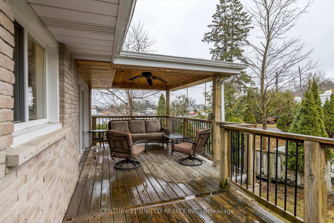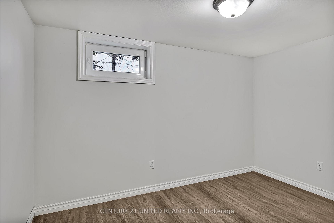$619,900
Available - For Sale
Listing ID: X12082957
686 Corrigan Cres , Peterborough South, K9J 7N8, Peterborough
| Welcome to this charming well built 4-bedroom brick bungalow, perfectly situated in a central location that's ideal for first-time homebuyers, families, commuters, and those looking for in-law or multi-generational living potential. This property offers an incredibly convenient lifestyle, just minutes from HWY 115, and within walking distance to a variety of restaurants, grocery stores, and other essential amenities. Transit stop in front yet ample parking for multiple vehicles in paved double wide laneway and a deep garage for vehicle and storage. Enjoy outdoor recreation with the Trans Canada and paved Rotary Trail just a block away, as well as the nearby Ecology Park, soccer fields, lakeside playground, beach and more. Inside, you'll find hardwood flooring throughout the main level, with a stunning window wall off the dining area opening to an architecturally designed covered deck, perfect for relaxing or entertaining. Open Kitchen and living room with fireplace, hardwood flooring and many updates including a newer furnace (2019), air conditioning (2018), Shingle Replacement (2018), Basement renovation (2020) and Windows (2014).The basement level provides a 2nd kitchen, large living area, bedroom and bonus room offering in-law or multi-generational living potential. This home offers both comfort and convenience and will appeal to many lifestyles. Pre-home inspection available. Possession flexible. |
| Price | $619,900 |
| Taxes: | $4229.69 |
| Occupancy: | Owner |
| Address: | 686 Corrigan Cres , Peterborough South, K9J 7N8, Peterborough |
| Acreage: | < .50 |
| Directions/Cross Streets: | Ashburnham & Lansdowne |
| Rooms: | 6 |
| Rooms +: | 5 |
| Bedrooms: | 3 |
| Bedrooms +: | 1 |
| Family Room: | T |
| Basement: | Full, Finished |
| Level/Floor | Room | Length(ft) | Width(ft) | Descriptions | |
| Room 1 | Main | Living Ro | 13.38 | 11.97 | Hardwood Floor, Fireplace, Combined w/Dining |
| Room 2 | Main | Dining Ro | 10.56 | 12.14 | W/O To Deck, Combined w/Family, Hardwood Floor |
| Room 3 | Main | Kitchen | 11.61 | 11.55 | Overlooks Dining |
| Room 4 | Main | Bathroom | 11.61 | 4.99 | 4 Pc Bath |
| Room 5 | Main | Primary B | 11.61 | 12.2 | Broadloom |
| Room 6 | Main | Bedroom 2 | 10.07 | 13.12 | Broadloom |
| Room 7 | Main | Bedroom 3 | 10.07 | 8.66 | Broadloom |
| Room 8 | Basement | Recreatio | 10.5 | 18.99 | Vinyl Floor, Combined w/Kitchen |
| Room 9 | Basement | Kitchen | 13.78 | 11.81 | Vinyl Floor, Combined w/Family |
| Room 10 | Basement | Bedroom 4 | 11.25 | 11.55 | Vinyl Floor, East View |
| Room 11 | Basement | Den | 11.64 | 8.27 | Vinyl Floor, Overlooks Backyard |
| Room 12 | Basement | Laundry | 13.74 | 15.94 | Unfinished |
| Room 13 | Basement | Bathroom | 7.41 | 5.35 | 3 Pc Bath |
| Washroom Type | No. of Pieces | Level |
| Washroom Type 1 | 4 | Main |
| Washroom Type 2 | 3 | Basement |
| Washroom Type 3 | 0 | |
| Washroom Type 4 | 0 | |
| Washroom Type 5 | 0 |
| Total Area: | 0.00 |
| Approximatly Age: | 31-50 |
| Property Type: | Detached |
| Style: | Bungalow |
| Exterior: | Brick |
| Garage Type: | Attached |
| (Parking/)Drive: | Private |
| Drive Parking Spaces: | 4 |
| Park #1 | |
| Parking Type: | Private |
| Park #2 | |
| Parking Type: | Private |
| Pool: | None |
| Other Structures: | None |
| Approximatly Age: | 31-50 |
| Approximatly Square Footage: | 1100-1500 |
| Property Features: | Beach, Campground |
| CAC Included: | N |
| Water Included: | N |
| Cabel TV Included: | N |
| Common Elements Included: | N |
| Heat Included: | N |
| Parking Included: | N |
| Condo Tax Included: | N |
| Building Insurance Included: | N |
| Fireplace/Stove: | Y |
| Heat Type: | Forced Air |
| Central Air Conditioning: | Central Air |
| Central Vac: | N |
| Laundry Level: | Syste |
| Ensuite Laundry: | F |
| Sewers: | Sewer |
| Utilities-Hydro: | Y |
$
%
Years
This calculator is for demonstration purposes only. Always consult a professional
financial advisor before making personal financial decisions.
| Although the information displayed is believed to be accurate, no warranties or representations are made of any kind. |
| CENTURY 21 UNITED REALTY INC. |
|
|

HANIF ARKIAN
Broker
Dir:
416-871-6060
Bus:
416-798-7777
Fax:
905-660-5393
| Virtual Tour | Book Showing | Email a Friend |
Jump To:
At a Glance:
| Type: | Freehold - Detached |
| Area: | Peterborough |
| Municipality: | Peterborough South |
| Neighbourhood: | 5 East |
| Style: | Bungalow |
| Approximate Age: | 31-50 |
| Tax: | $4,229.69 |
| Beds: | 3+1 |
| Baths: | 2 |
| Fireplace: | Y |
| Pool: | None |
Locatin Map:
Payment Calculator:

