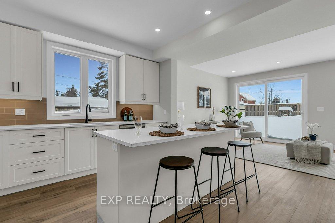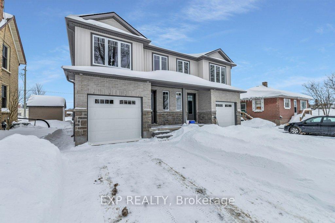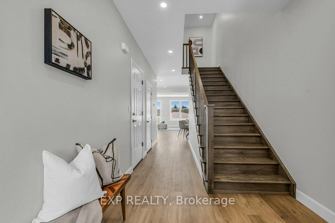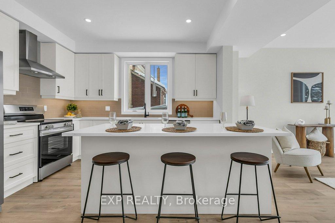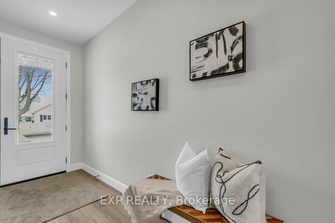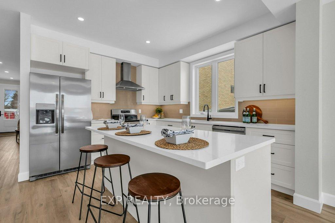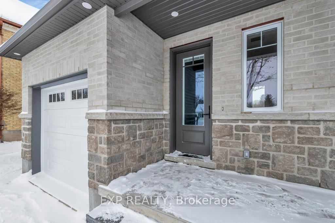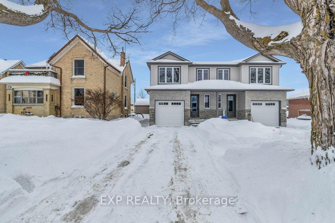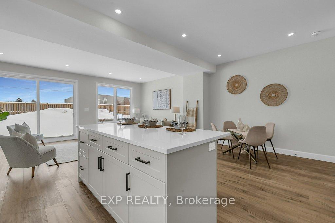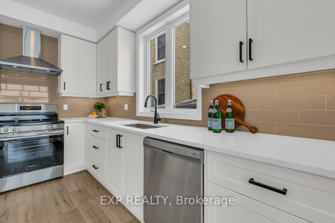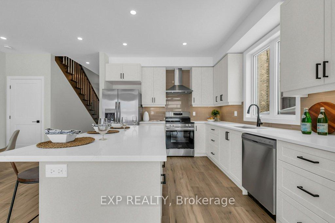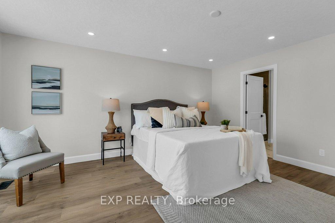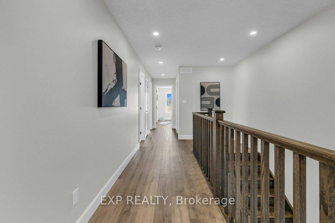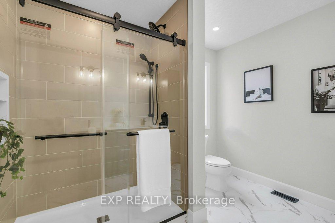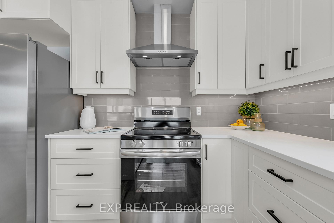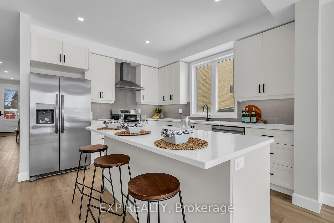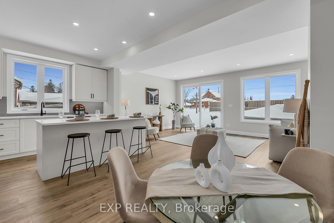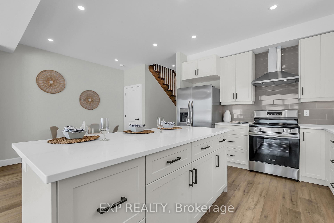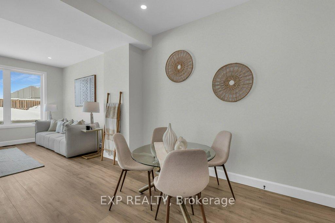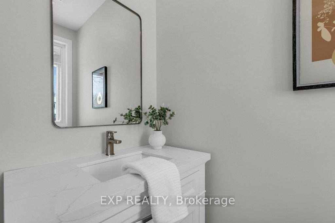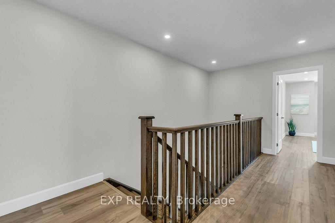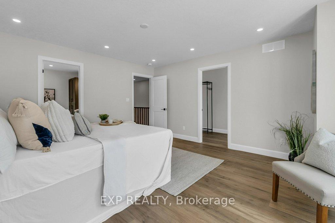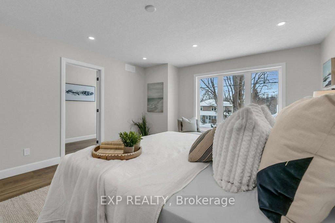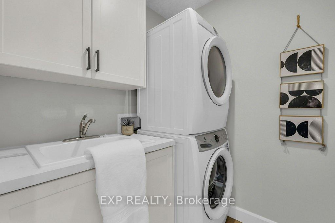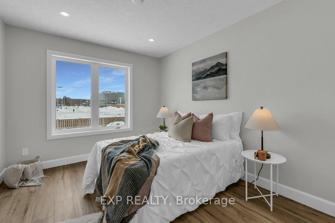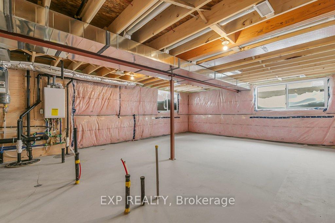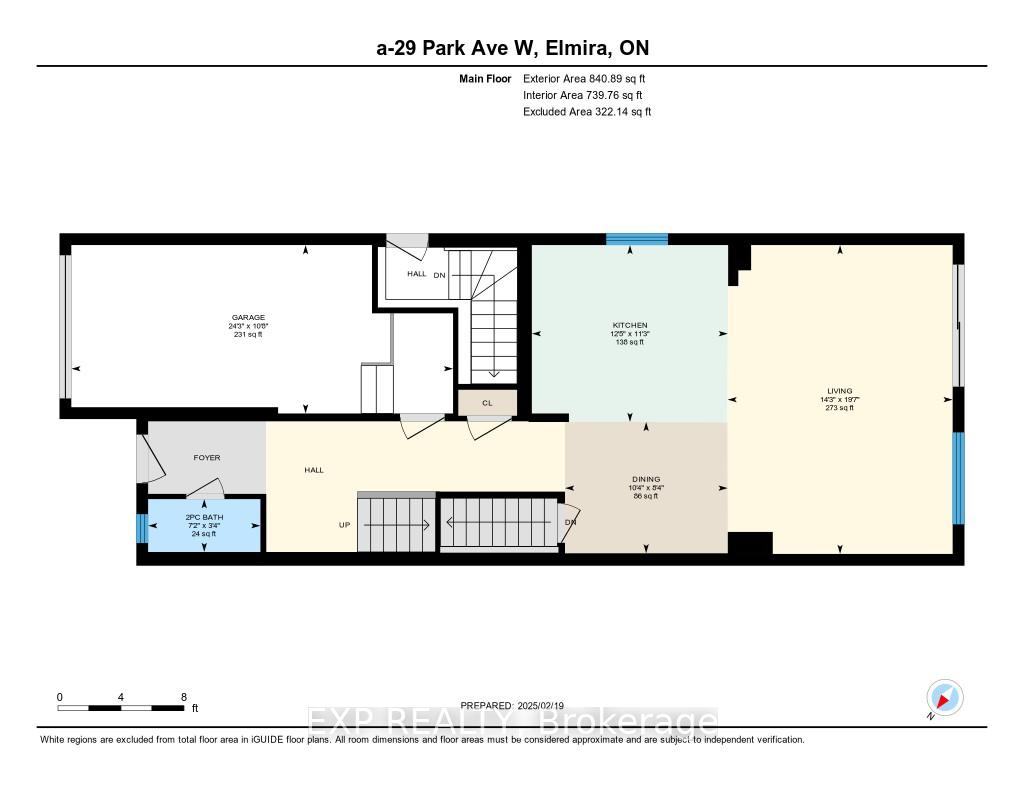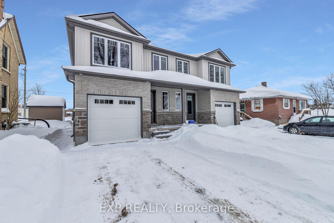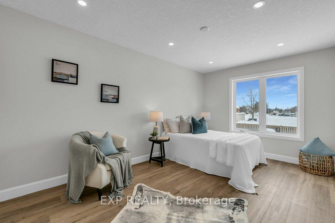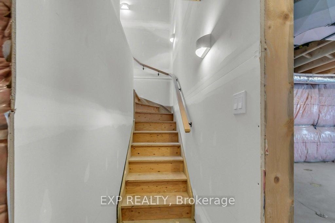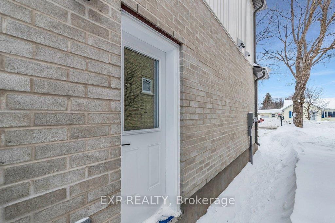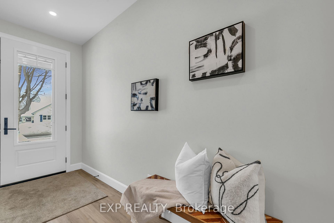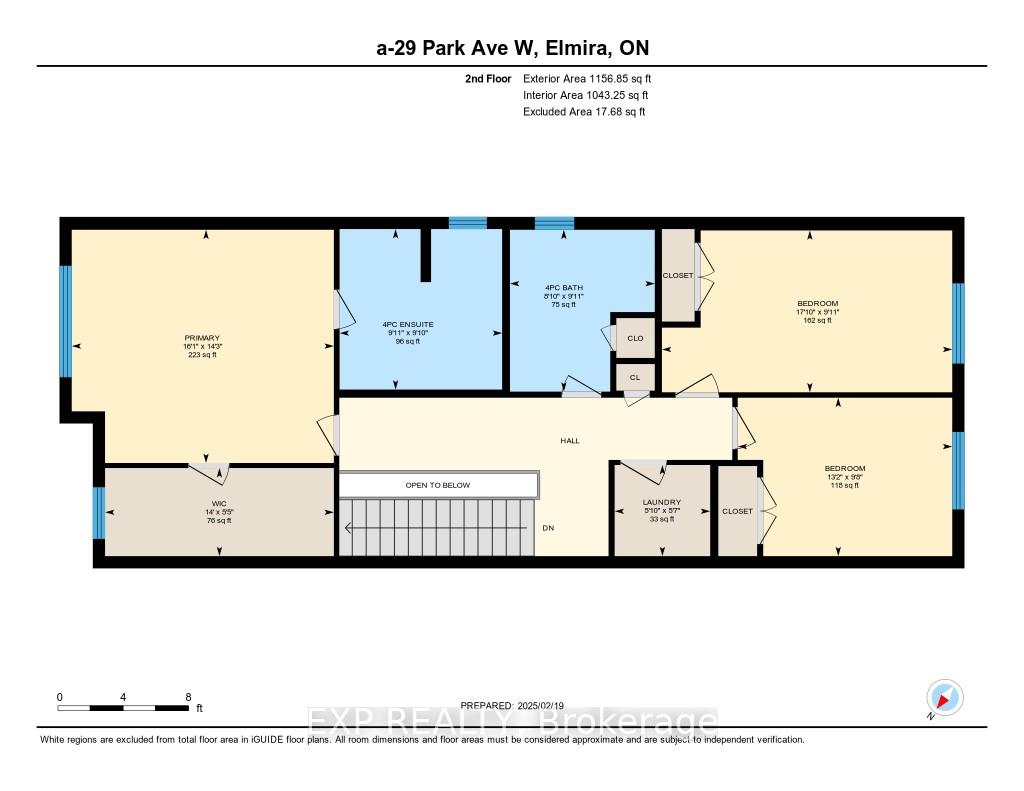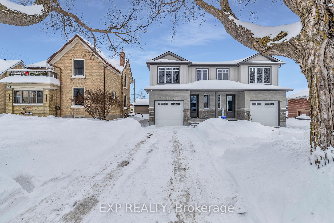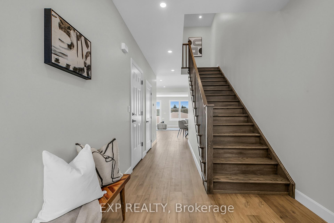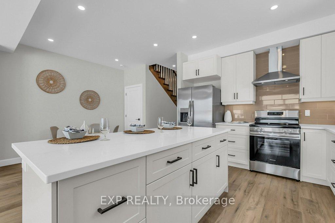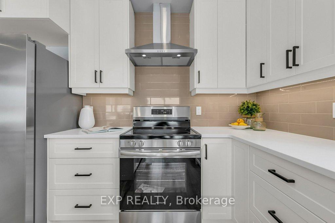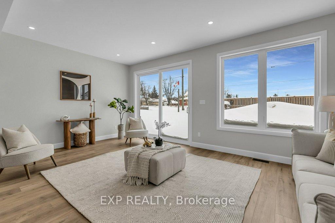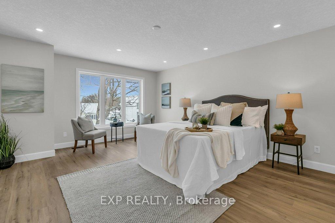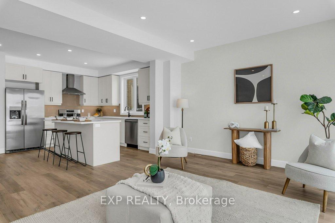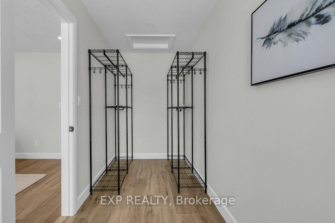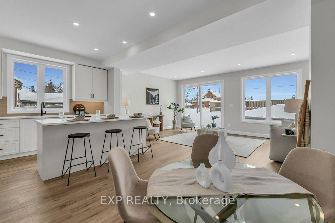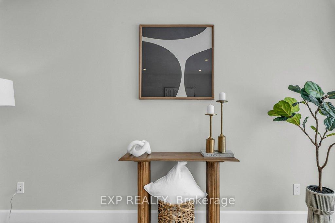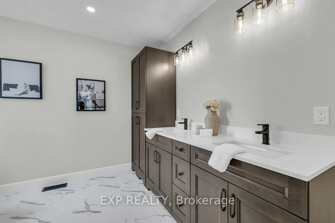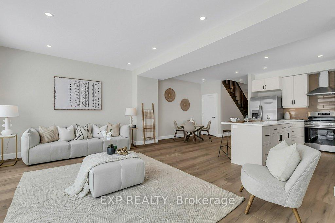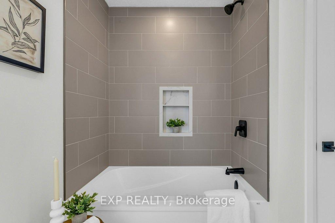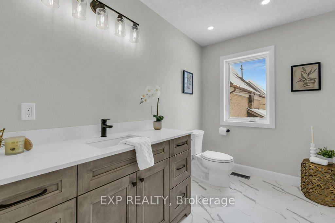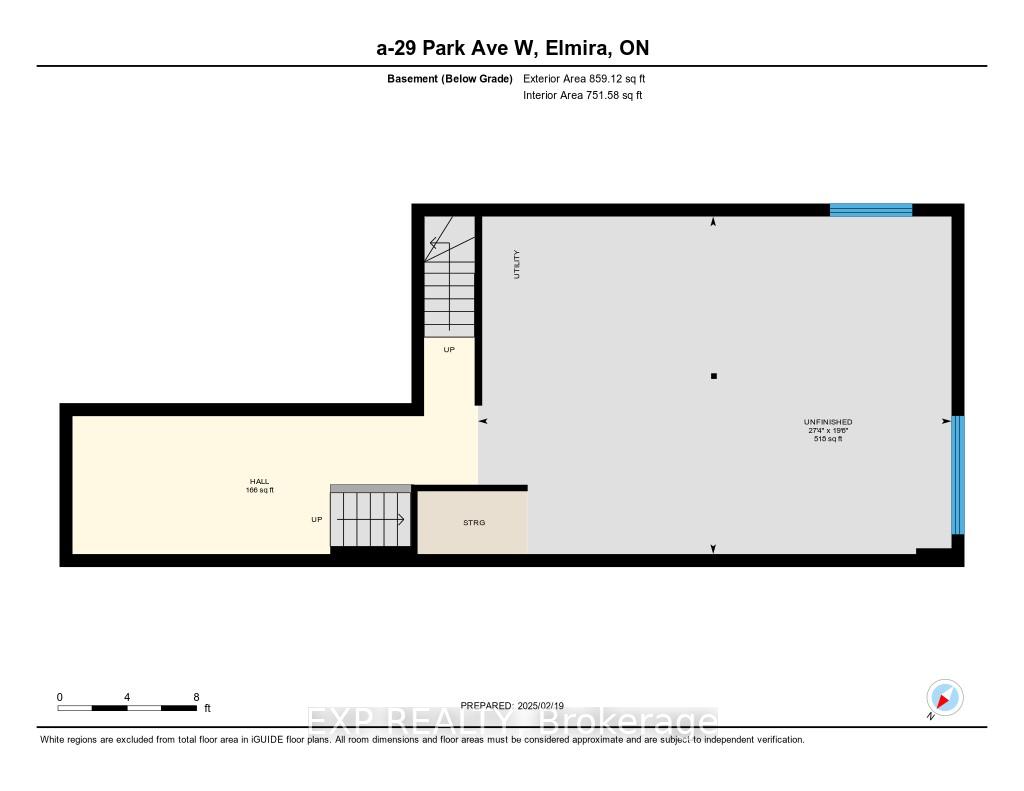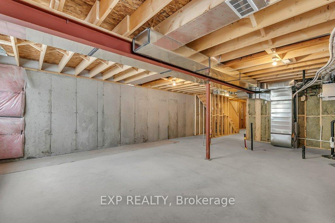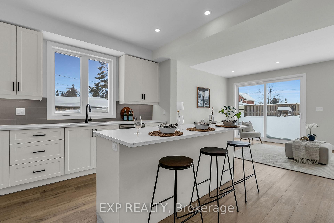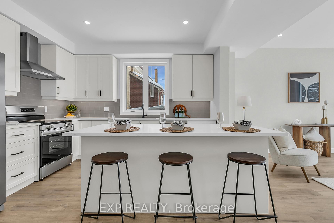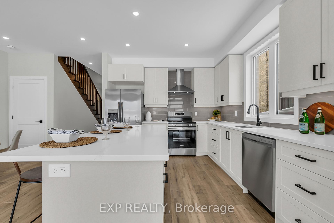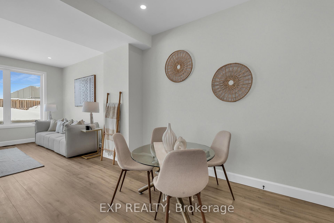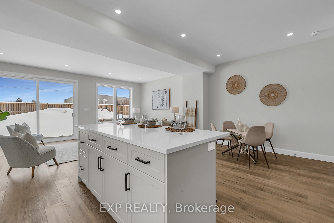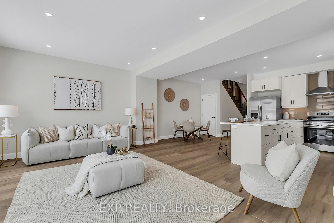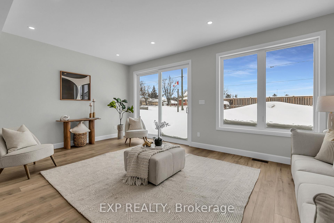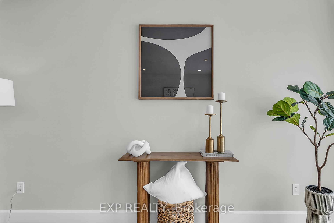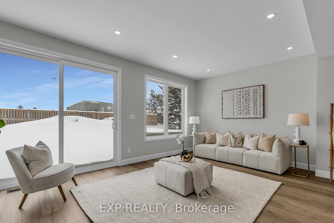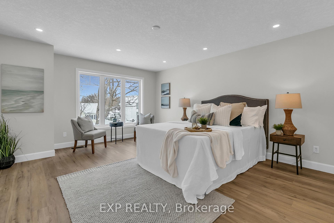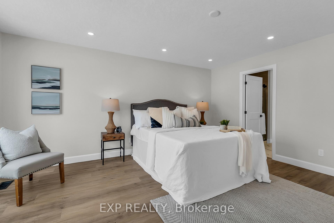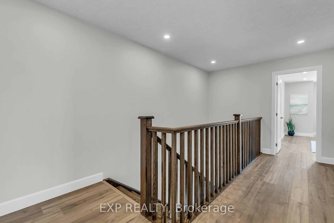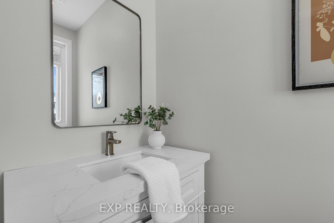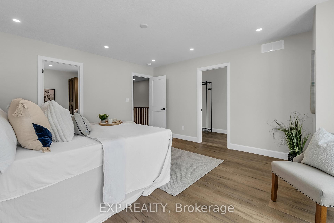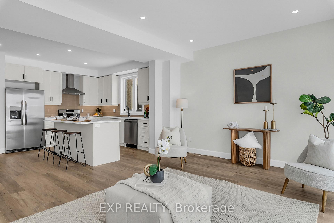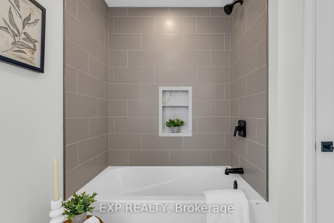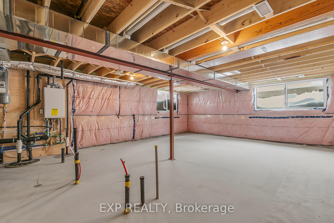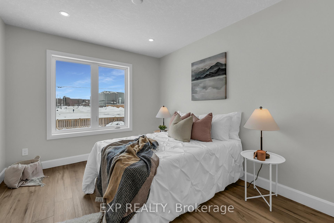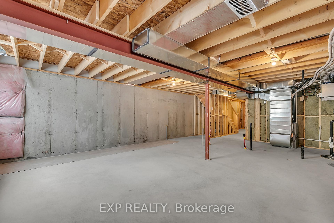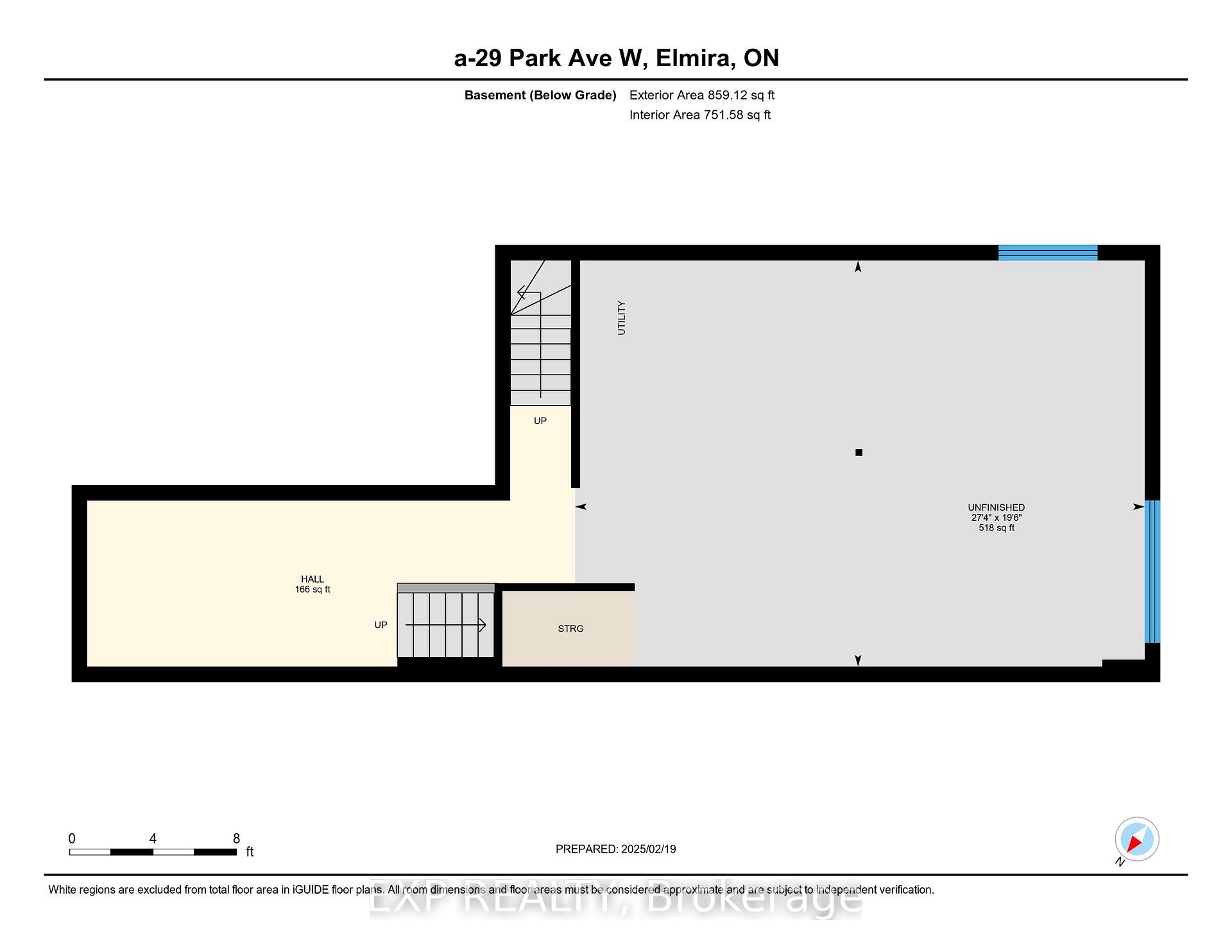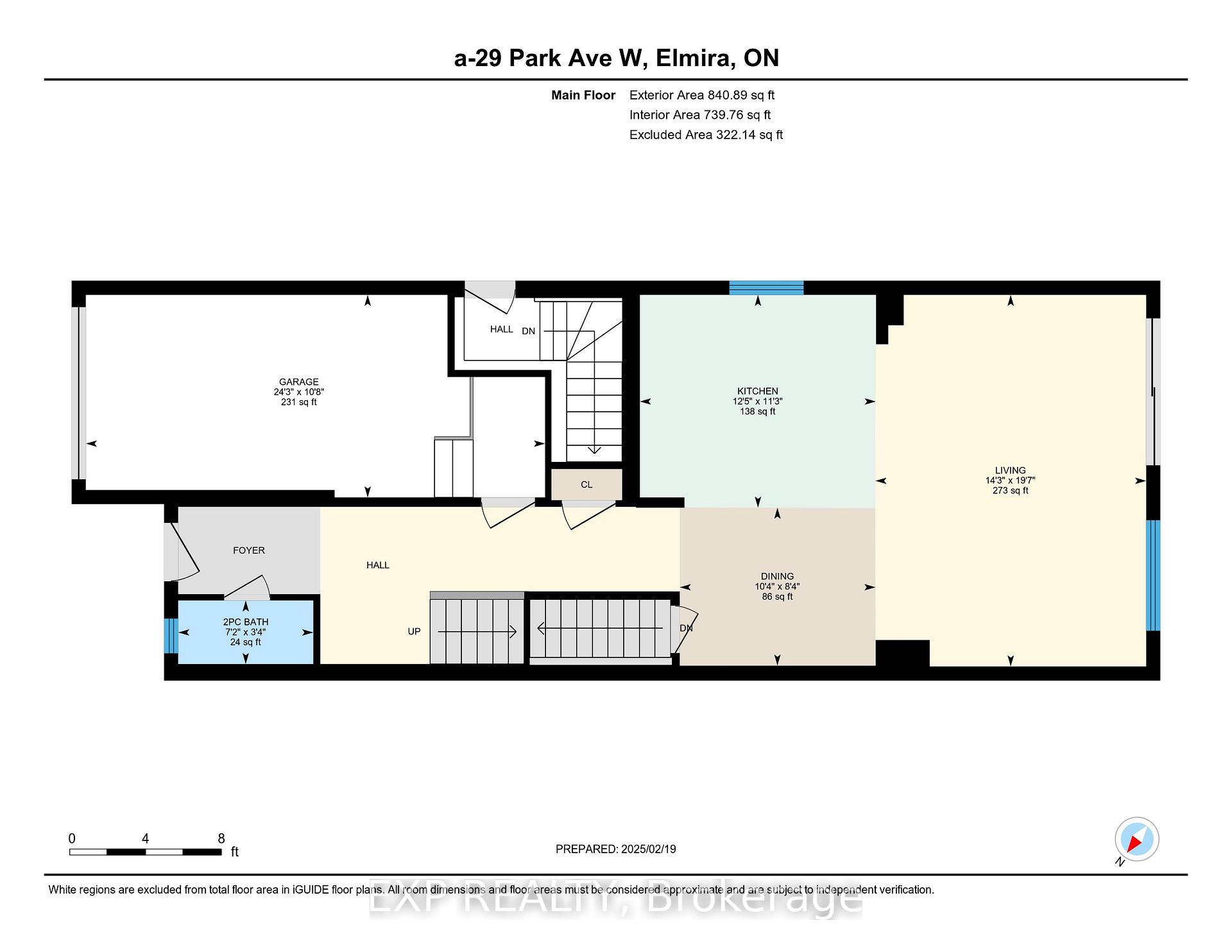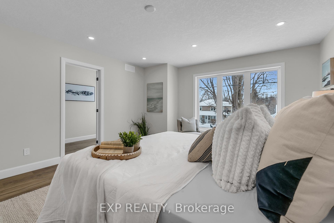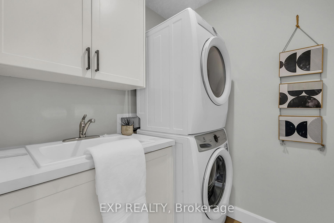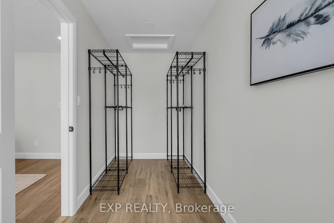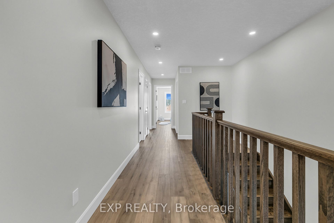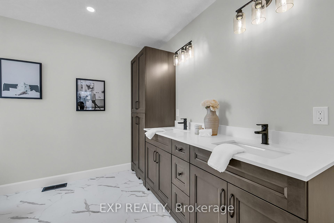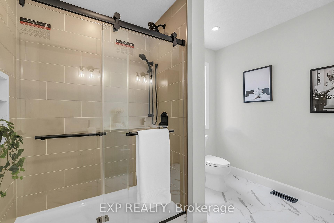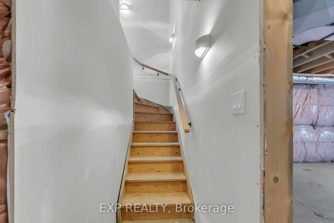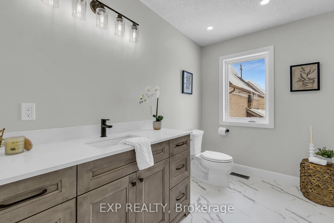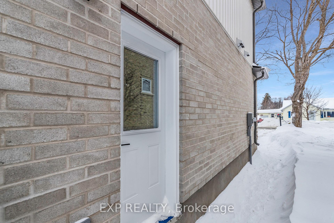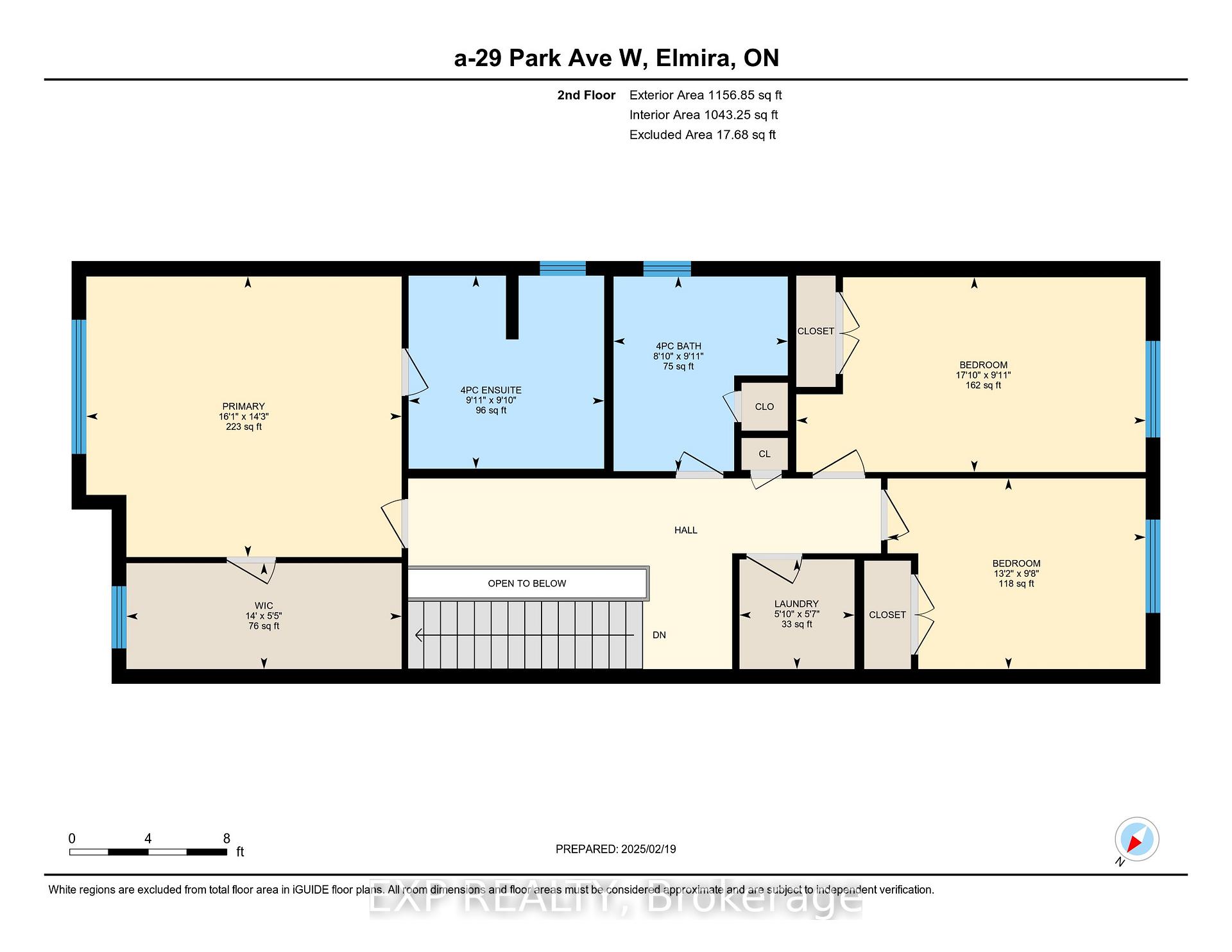$850,000
Available - For Sale
Listing ID: X11985597
29 Park Aven West , Woolwich, N3B 1L3, Waterloo
| Introducing 29A Park Avenue West, a brand-new semi-detached home in the charming town of Elmira, offering 3 spacious bedrooms and 2.5 modern bathrooms. This meticulously crafted residence combines contemporary design with thoughtful functionality, making it an ideal haven for those seeking both comfort and style. Upon entering, you are welcomed by an open-concept main floor that seamlessly connects the kitchen, dining and living areas. The modern kitchen features sleek quartz countertops, providing ample space for culinary endeavors and entertaining. Large windows throughout the home bathe each room in natural light, creating a warm and inviting ambiance. The second floor is dedicated to restful retreats, featuring a luxurious primary suite complete with a spacious walk-in closet and a four-piece ensuite. Two additional generously sized bedrooms, a well-appointed four-piece bathroom, and a convenient upper-floor laundry room complete this level, ensuring both comfort and practicality for everyday living. Designed with future expansion in mind, the home includes upgraded insulation in the ring joist and rough-in plumbing for an Additional Dwelling Unit (ADU). The unfinished basement offers a prime opportunity to personalize the space and features large windows and in-floor heating. With a separate entrance from the attached single-car garage, this area provides the flexibility to suit your unique needs - be it an in-law suite or a duplex conversion. Situated in a prime location, 29A Park Avenue West is within walking distance to local shops, recreational facilities, and essential amenities. Elmira's vibrant community and picturesque surroundings make it an ideal place to call home. |
| Price | $850,000 |
| Taxes: | $1350.40 |
| Occupancy: | Vacant |
| Address: | 29 Park Aven West , Woolwich, N3B 1L3, Waterloo |
| Directions/Cross Streets: | Snyder Ave S |
| Rooms: | 9 |
| Bedrooms: | 3 |
| Bedrooms +: | 0 |
| Family Room: | F |
| Basement: | Unfinished, Full |
| Level/Floor | Room | Length(ft) | Width(ft) | Descriptions | |
| Room 1 | Main | Bathroom | 7.15 | 3.35 | 2 Pc Bath |
| Room 2 | Main | Dining Ro | 10.33 | 8.33 | |
| Room 3 | Main | Kitchen | 12.4 | 11.25 | |
| Room 4 | Main | Living Ro | 14.24 | 19.58 | |
| Room 5 | Second | Bedroom | 16.07 | 14.24 | Walk-In Closet(s) |
| Room 6 | Second | Bathroom | 9.91 | 9.84 | 4 Pc Ensuite |
| Room 7 | Second | Bathroom | 8.82 | 9.91 | 4 Pc Bath |
| Room 8 | Second | Bedroom 2 | 17.84 | 9.91 | |
| Room 9 | Second | Bedroom 3 | 13.15 | 9.68 | |
| Room 10 | Second | Laundry | 5.84 | 5.58 | |
| Room 11 | Basement | Other | 27.32 | 19.48 | Unfinished |
| Washroom Type | No. of Pieces | Level |
| Washroom Type 1 | 2 | Main |
| Washroom Type 2 | 4 | Second |
| Washroom Type 3 | 0 | |
| Washroom Type 4 | 0 | |
| Washroom Type 5 | 0 |
| Total Area: | 0.00 |
| Approximatly Age: | New |
| Property Type: | Semi-Detached |
| Style: | 2-Storey |
| Exterior: | Brick |
| Garage Type: | Attached |
| (Parking/)Drive: | Private |
| Drive Parking Spaces: | 2 |
| Park #1 | |
| Parking Type: | Private |
| Park #2 | |
| Parking Type: | Private |
| Pool: | None |
| Approximatly Age: | New |
| Approximatly Square Footage: | 1500-2000 |
| Property Features: | Park, Place Of Worship |
| CAC Included: | N |
| Water Included: | N |
| Cabel TV Included: | N |
| Common Elements Included: | N |
| Heat Included: | N |
| Parking Included: | N |
| Condo Tax Included: | N |
| Building Insurance Included: | N |
| Fireplace/Stove: | N |
| Heat Type: | Forced Air |
| Central Air Conditioning: | Central Air |
| Central Vac: | N |
| Laundry Level: | Syste |
| Ensuite Laundry: | F |
| Sewers: | Sewer |
$
%
Years
This calculator is for demonstration purposes only. Always consult a professional
financial advisor before making personal financial decisions.
| Although the information displayed is believed to be accurate, no warranties or representations are made of any kind. |
| EXP REALTY |
|
|

HANIF ARKIAN
Broker
Dir:
416-871-6060
Bus:
416-798-7777
Fax:
905-660-5393
| Virtual Tour | Book Showing | Email a Friend |
Jump To:
At a Glance:
| Type: | Freehold - Semi-Detached |
| Area: | Waterloo |
| Municipality: | Woolwich |
| Neighbourhood: | Dufferin Grove |
| Style: | 2-Storey |
| Approximate Age: | New |
| Tax: | $1,350.4 |
| Beds: | 3 |
| Baths: | 3 |
| Fireplace: | N |
| Pool: | None |
Locatin Map:
Payment Calculator:

