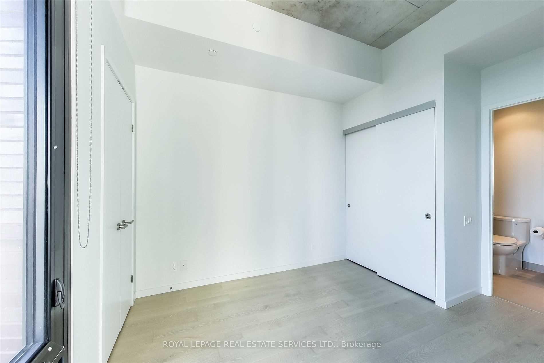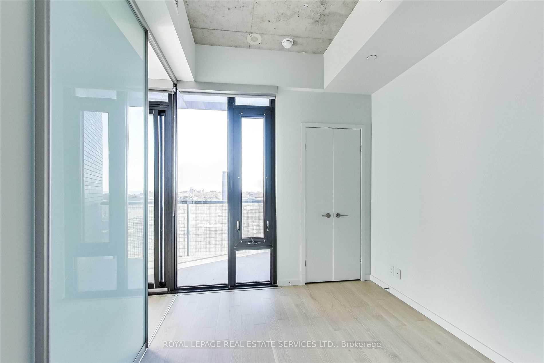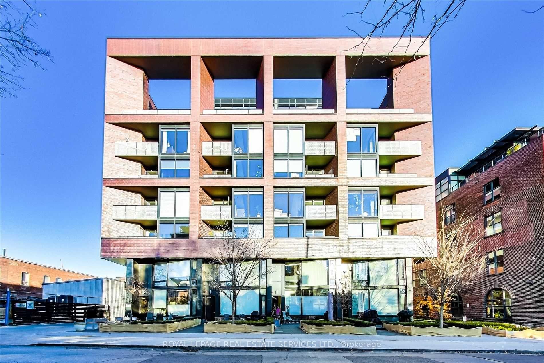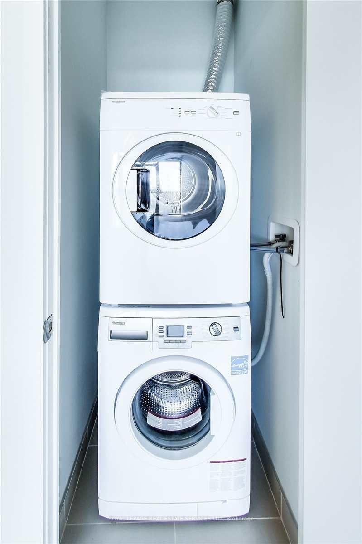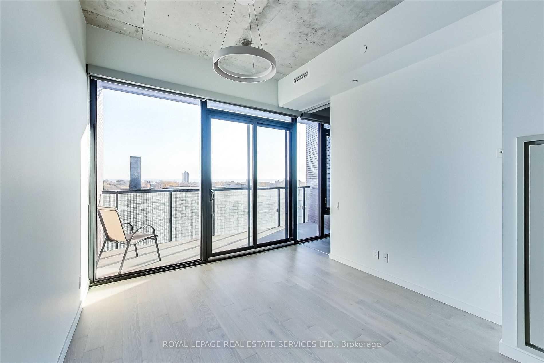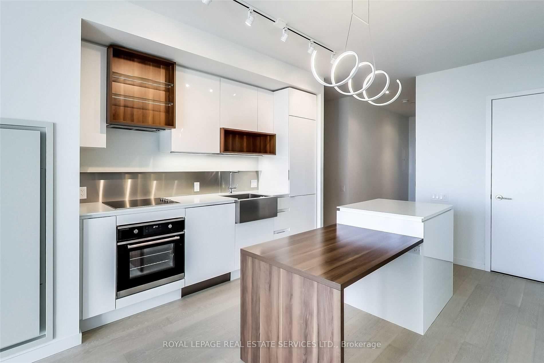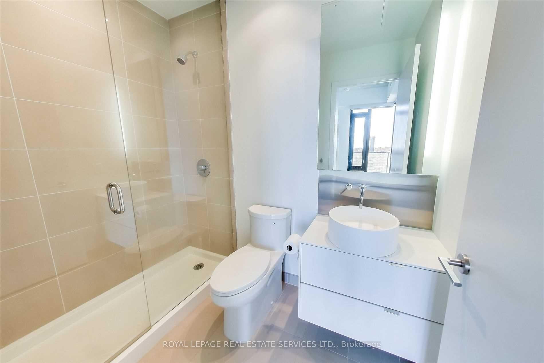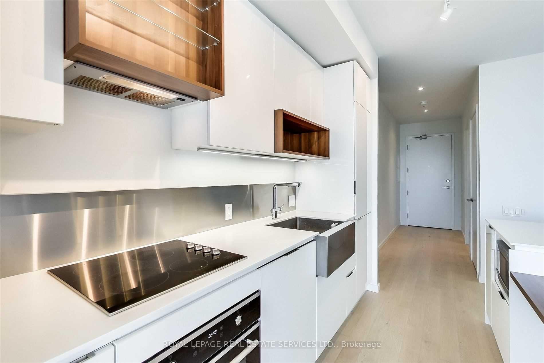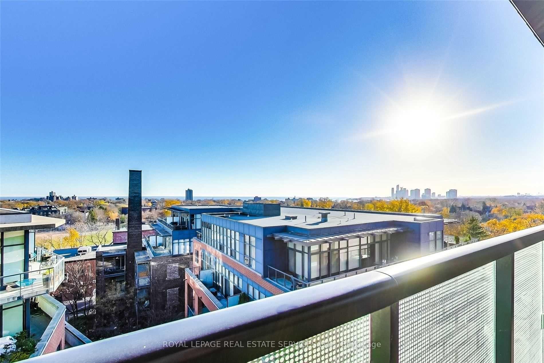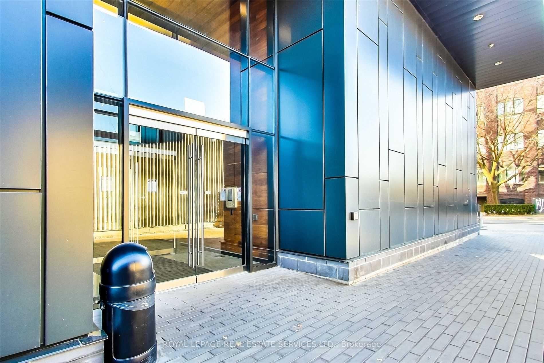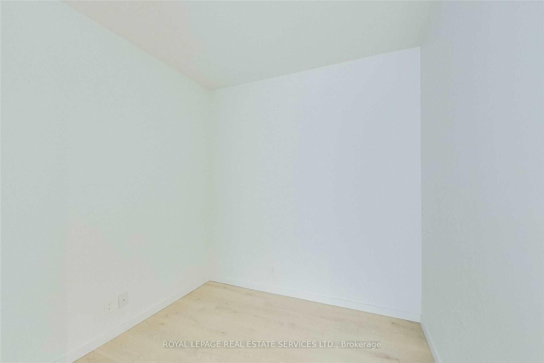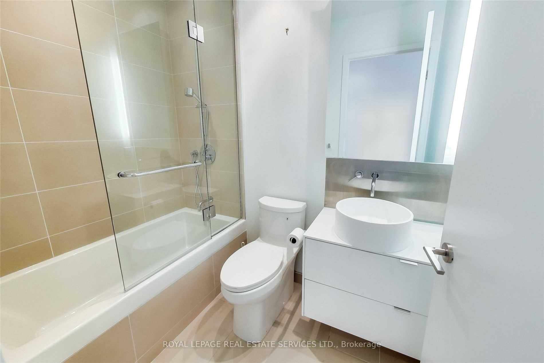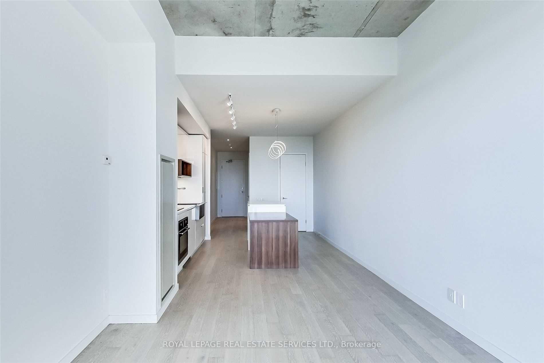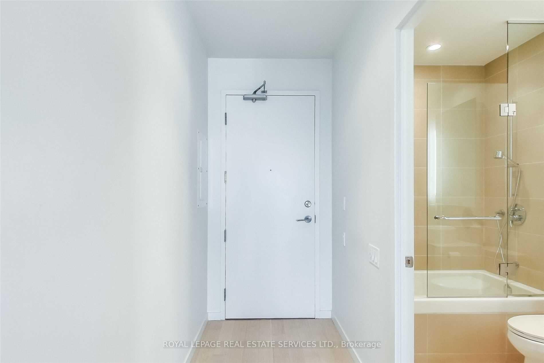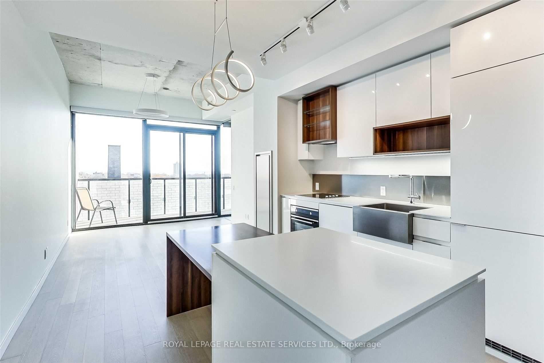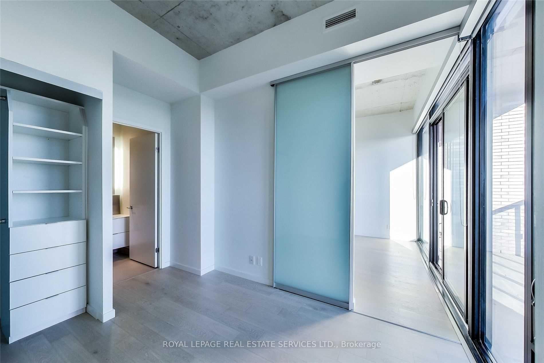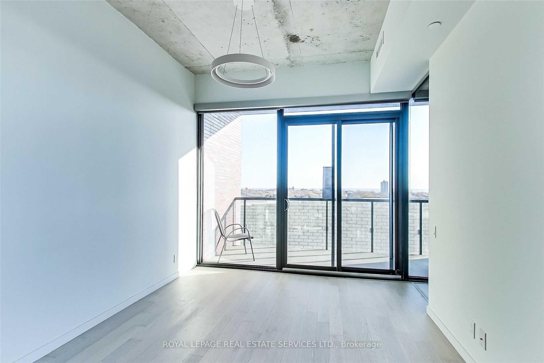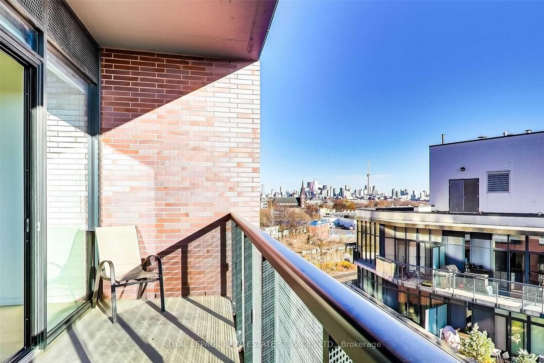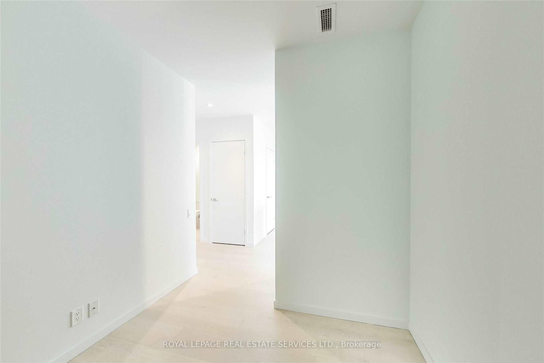$3,000
Available - For Rent
Listing ID: W12081467
383 Sorauren Aven , Toronto, M6R 0A4, Toronto
| Walk into this suite and you can see south, all the way to Lake Ontario! This is a sub-penthouse1+1 bedroom in the desired and trendy neighbourhood of Roncesvalles which pulses during the warmer months of our Canadian weather. This suite offers high ceilings and an open-concept plan that flows from the foyer to the kitchen, dining room and living room. White walls, white oak flooring, a custom modern kitchen with integrated and stainless-steel appliances and an attached dining room table, finishes with a direct walk-out from the couch to the balcony its all there. Your primary bedroom is tucked away, across from the living room, and has its own ensuite 3-piece bathroom and windows onto the balcony views. Working from home? You're in your own workspace just off the foyer in the den which fits two workstations. Across from your workspace, another bathroom (4-piece). Ideal for keeping work and life separate and under the same ceiling. Parking spot and a locker included. Now, lets talk about the balcony! Take a breath, a big breath as you step onto this balcony! On your left is the cityscape; on your right is the Humber Waterfront; and right in front of you is a treed residential area and then the lake!Come and grab this unit as quickly as you can! |
| Price | $3,000 |
| Taxes: | $0.00 |
| Occupancy: | Tenant |
| Address: | 383 Sorauren Aven , Toronto, M6R 0A4, Toronto |
| Postal Code: | M6R 0A4 |
| Province/State: | Toronto |
| Directions/Cross Streets: | Dundas West/ Sorauren |
| Level/Floor | Room | Length(ft) | Width(ft) | Descriptions | |
| Room 1 | Flat | Living Ro | 10.4 | 12.6 | Combined w/Dining, W/O To Balcony, Hardwood Floor |
| Room 2 | Flat | Dining Ro | 10.4 | 12.6 | Combined w/Living, Open Concept, Hardwood Floor |
| Room 3 | Flat | Kitchen | 11.15 | 7.54 | Stainless Steel Appl, Open Concept |
| Room 4 | Flat | Primary B | 8.99 | 8.89 | 3 Pc Ensuite, Walk-In Closet(s), Window Floor to Ceil |
| Room 5 | Flat | Den | 8.1 | 8.1 | Hardwood Floor |
| Washroom Type | No. of Pieces | Level |
| Washroom Type 1 | 3 | Flat |
| Washroom Type 2 | 4 | Flat |
| Washroom Type 3 | 0 | |
| Washroom Type 4 | 0 | |
| Washroom Type 5 | 0 |
| Total Area: | 0.00 |
| Approximatly Age: | 6-10 |
| Sprinklers: | Conc |
| Washrooms: | 2 |
| Heat Type: | Forced Air |
| Central Air Conditioning: | Central Air |
| Although the information displayed is believed to be accurate, no warranties or representations are made of any kind. |
| ROYAL LEPAGE REAL ESTATE SERVICES LTD. |
|
|

HANIF ARKIAN
Broker
Dir:
416-871-6060
Bus:
416-798-7777
Fax:
905-660-5393
| Book Showing | Email a Friend |
Jump To:
At a Glance:
| Type: | Com - Condo Apartment |
| Area: | Toronto |
| Municipality: | Toronto W01 |
| Neighbourhood: | Roncesvalles |
| Style: | Loft |
| Approximate Age: | 6-10 |
| Beds: | 1+1 |
| Baths: | 2 |
| Fireplace: | N |
Locatin Map:

