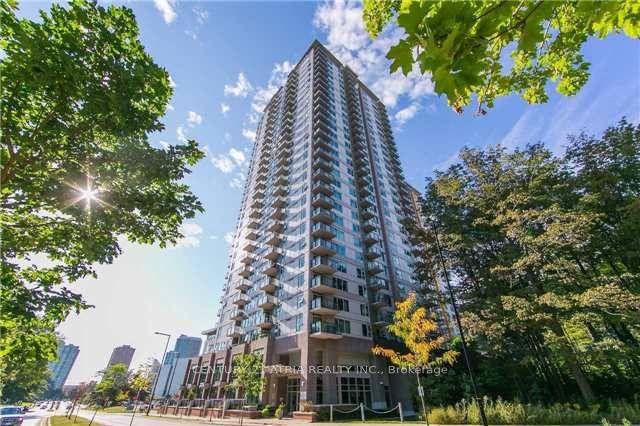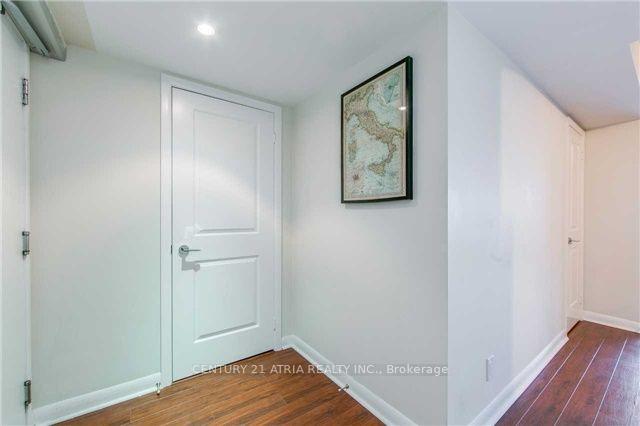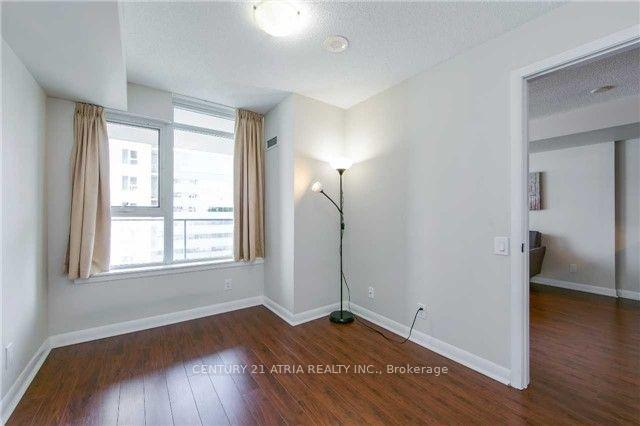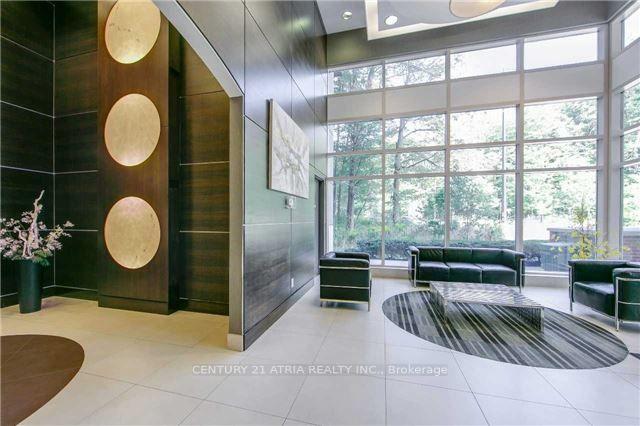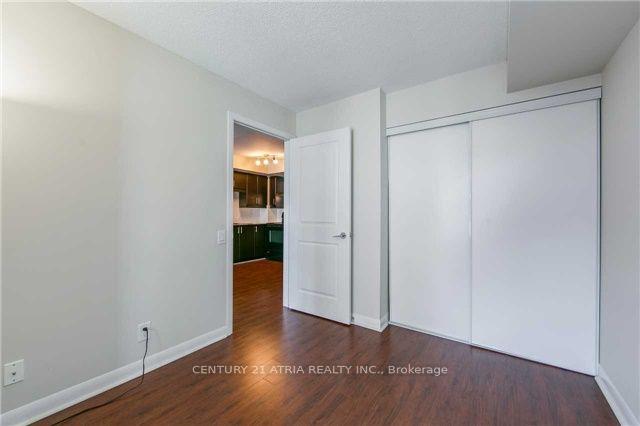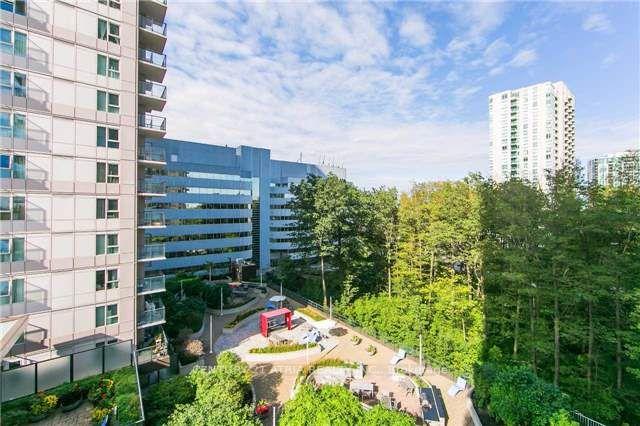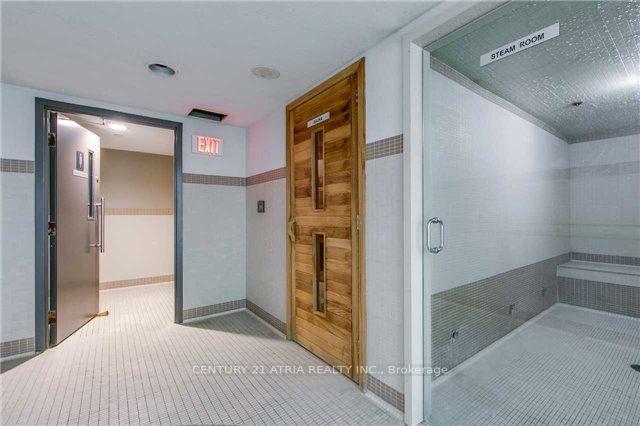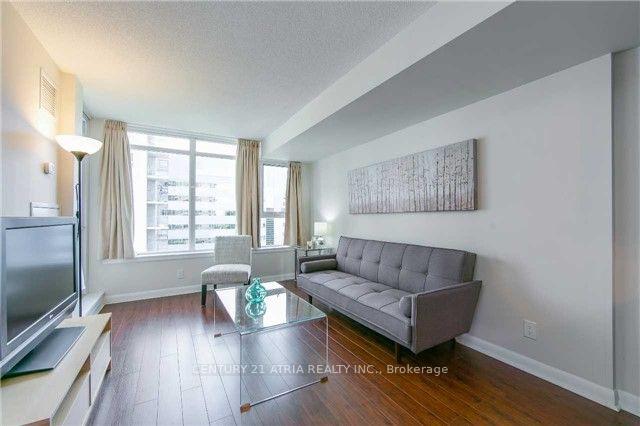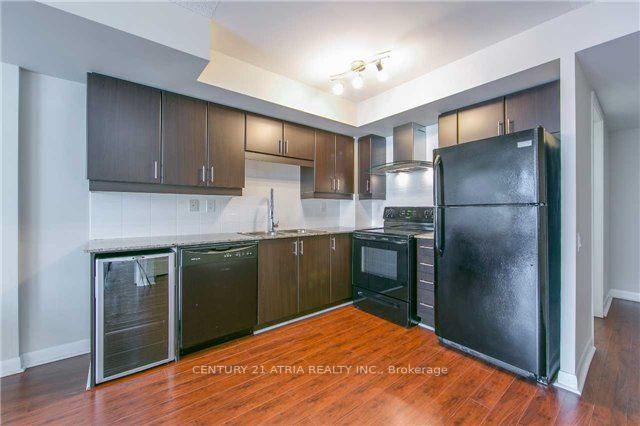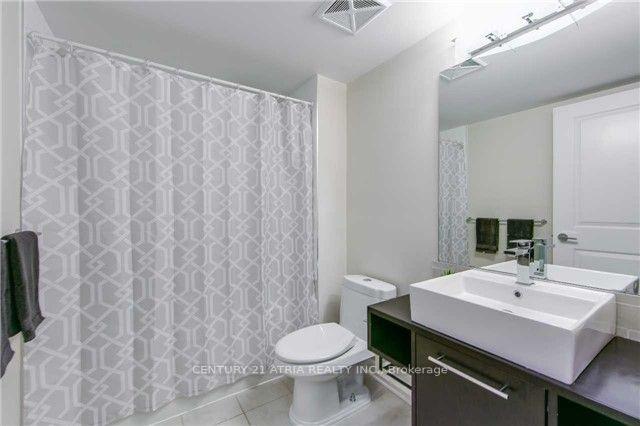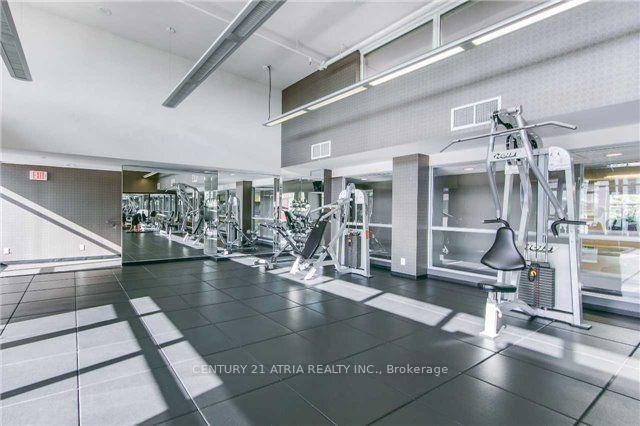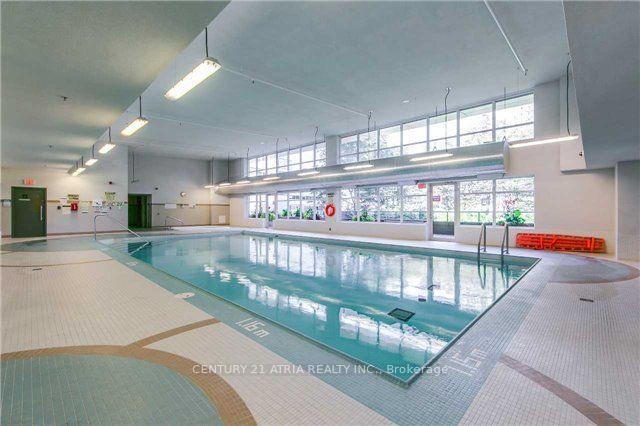$2,150
Available - For Rent
Listing ID: E12082968
190 Borough Driv , Toronto, M1P 0B6, Toronto
| Welcome to unit #911 at 190 Borough Drive, Centros condominium located in the heart of Scarborough's Town Centre neighborhood. This well-designed unit features a bright, open-concept layout that seamlessly integrates the living, dining, and kitchen areas, creating a warm and inviting atmosphere ideal for professionals, couples, or small families. The kitchen is equipped with granite countertops, contemporary appliances, and ample cabinetry, making meal preparation both convenient and enjoyable. A private balcony extends your living space outdoors, offering a peaceful spot to relax. The spacious bedroom is filled with natural light thanks to large windows and includes generous closet space. The unit also includes ensuite laundry for added convenience. Residents of the building enjoy access to an array of premium amenities including a 24-hour concierge, indoor swimming pool, Jacuzzi, fully equipped gym, sauna, party room, theatre room, and rooftop terrace with BBQ facilities. Guest suites and visitor parking are also available. Located just steps from Scarborough Town Centre, this condo offers easy access to shopping, dining, entertainment, and public transit, including TTC and Go Bus terminals. It is also close to the University of Toronto Scarborough campus, Centennial College, parks, the YMCA, and Highway 401, making commuting and daily errands effortless. This unit is the perfect blend of comfort, lifestyle, and convenience in one of Scarborough's most sought-after locations. |
| Price | $2,150 |
| Taxes: | $0.00 |
| Occupancy: | Owner |
| Address: | 190 Borough Driv , Toronto, M1P 0B6, Toronto |
| Postal Code: | M1P 0B6 |
| Province/State: | Toronto |
| Directions/Cross Streets: | McCowan & Ellesmere |
| Level/Floor | Room | Length(ft) | Width(ft) | Descriptions | |
| Room 1 | Main | Living Ro | 16.01 | 10.17 | Combined w/Dining, Laminate, W/O To Balcony |
| Room 2 | Main | Dining Ro | 16.01 | 10.17 | Combined w/Living, Laminate, Pot Lights |
| Room 3 | Main | Kitchen | 10.17 | 8 | Open Concept, Laminate, Granite Counters |
| Room 4 | Main | Bedroom | 12.4 | 8.82 | Closet, Laminate, Large Window |
| Washroom Type | No. of Pieces | Level |
| Washroom Type 1 | 4 | Main |
| Washroom Type 2 | 0 | |
| Washroom Type 3 | 0 | |
| Washroom Type 4 | 0 | |
| Washroom Type 5 | 0 |
| Total Area: | 0.00 |
| Approximatly Age: | 11-15 |
| Sprinklers: | Secu |
| Washrooms: | 1 |
| Heat Type: | Forced Air |
| Central Air Conditioning: | Central Air |
| Although the information displayed is believed to be accurate, no warranties or representations are made of any kind. |
| CENTURY 21 ATRIA REALTY INC. |
|
|

HANIF ARKIAN
Broker
Dir:
416-871-6060
Bus:
416-798-7777
Fax:
905-660-5393
| Book Showing | Email a Friend |
Jump To:
At a Glance:
| Type: | Com - Condo Apartment |
| Area: | Toronto |
| Municipality: | Toronto E09 |
| Neighbourhood: | Bendale |
| Style: | Apartment |
| Approximate Age: | 11-15 |
| Beds: | 1 |
| Baths: | 1 |
| Fireplace: | N |
Locatin Map:

