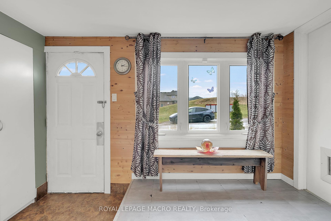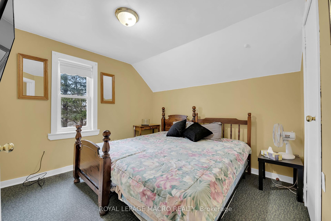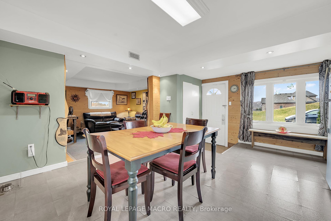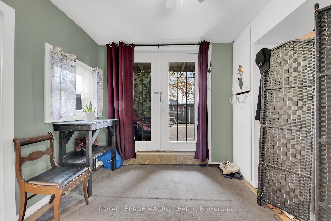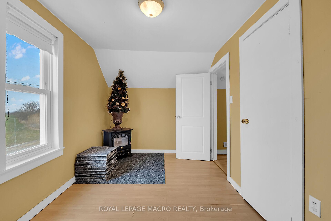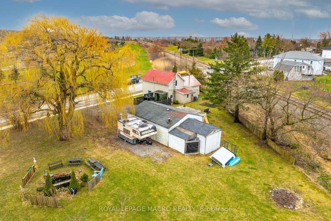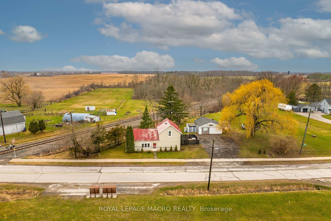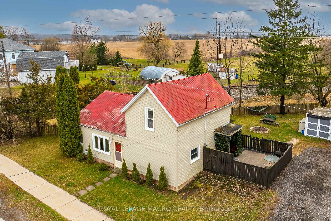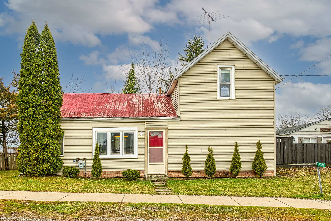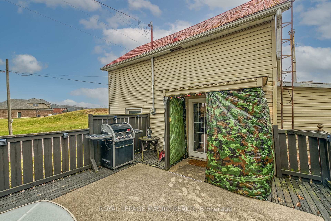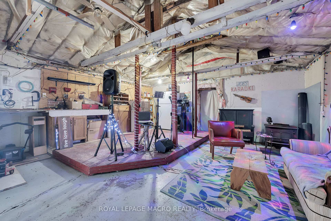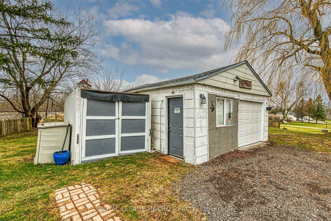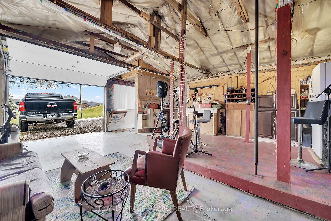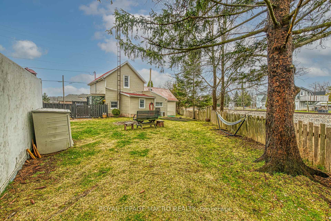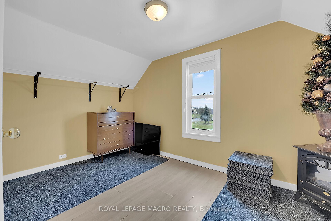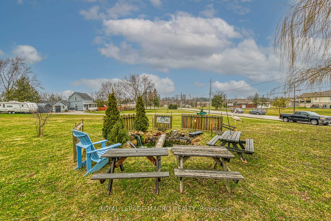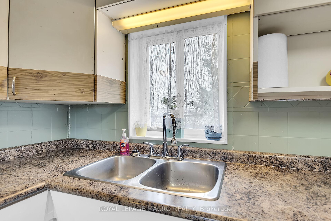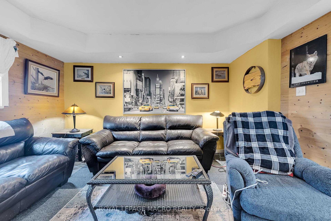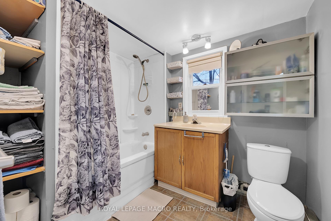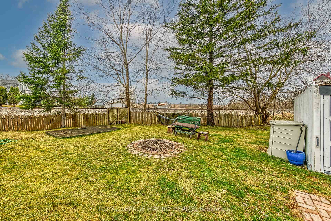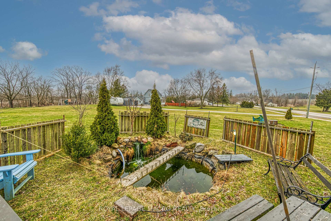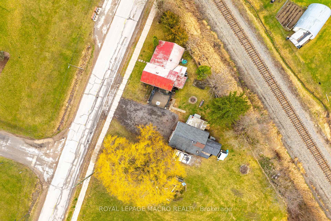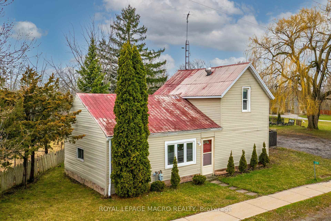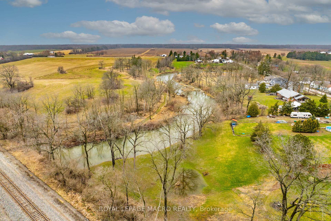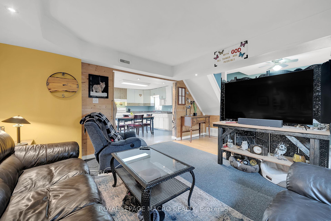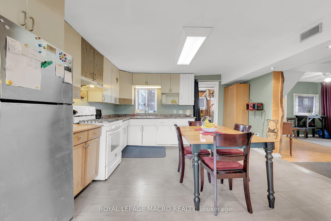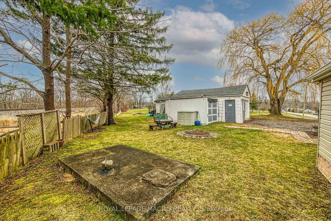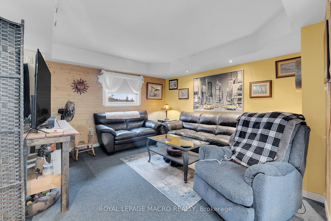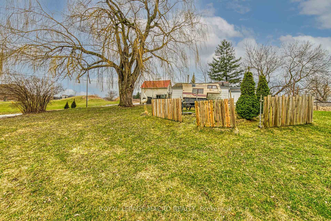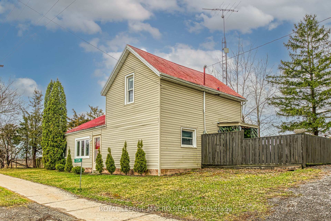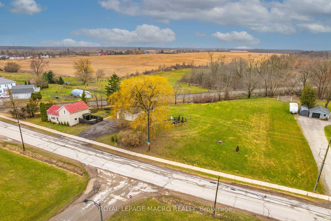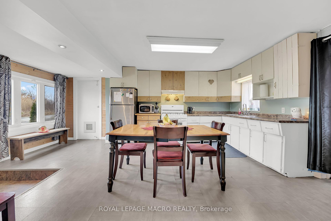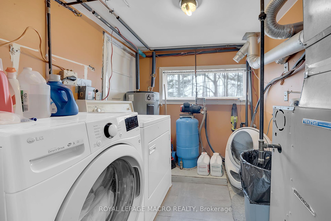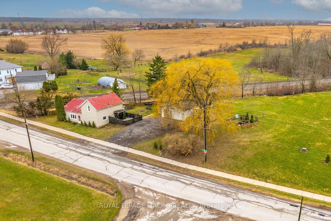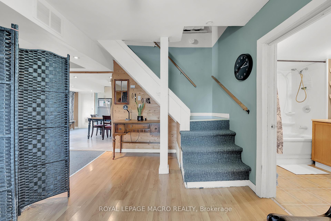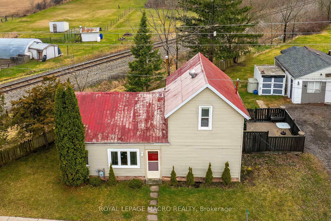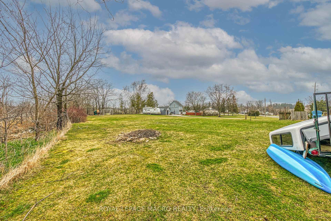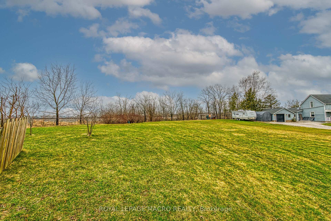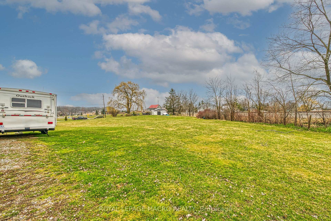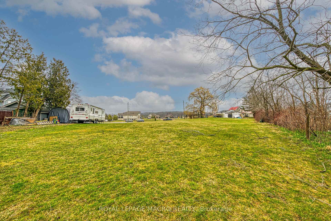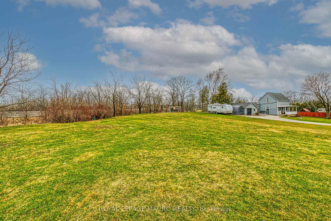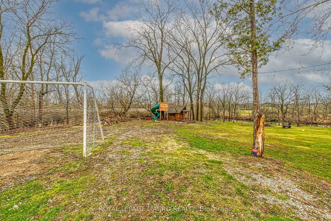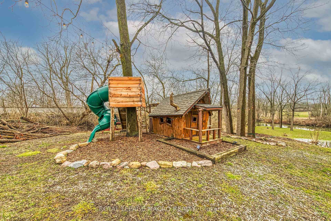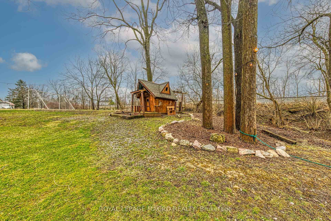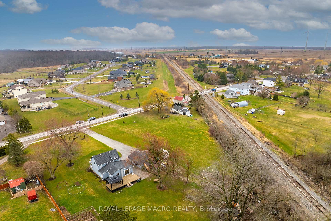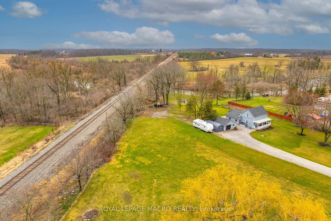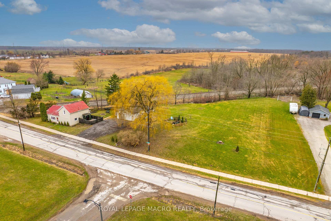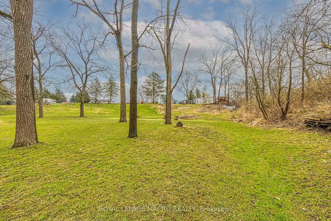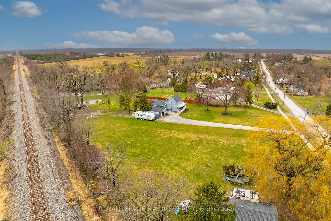$499,999
Available - For Sale
Listing ID: X12083503
2374 St Anns Road , West Lincoln, L0R 1Y0, Niagara
| Welcome to an exceptional opportunity in the picturesque hamlet of St. Anns! This charming century home, nestled on over half an acre of scenic countryside, is brimming with possibilities. Whether you're a first-time homebuyer seeking a peaceful rural lifestyle or a savvy investor with an eye for transformation, this property offers the perfect canvas to create something truly special. Set on a generous lot with an impressive 245.65 ft frontage and 132.31 ft depth, the 1.5-storey home features 2 cozy bedrooms - ideal for a small family, weekend retreat, or future development. The detached garage/workshop provides ample space for hobbies, storage, or expansion. Imagine the potential to renovate, rebuild, or reimagine this space into your dream rural escape. Surrounded by nature and just steps from the serene Twenty Mile Creek - perfect for fishing or quiet reflection - this property is the essence of country living. And while you'll enjoy peace and privacy, you're still just a short drive to Smithville, where all your shopping, dining, and daily essentials are easily within reach. Don't miss your chance to own a slice of rustic paradise. Set your GPS to 2374 St. Anns Rd and enjoy the scenic drive to your future country haven. Book your private tour today and envision the possibilities! |
| Price | $499,999 |
| Taxes: | $2576.00 |
| Assessment Year: | 2025 |
| Occupancy: | Owner |
| Address: | 2374 St Anns Road , West Lincoln, L0R 1Y0, Niagara |
| Directions/Cross Streets: | Twenty Mile Road |
| Rooms: | 6 |
| Bedrooms: | 2 |
| Bedrooms +: | 0 |
| Family Room: | T |
| Basement: | Crawl Space |
| Level/Floor | Room | Length(ft) | Width(ft) | Descriptions | |
| Room 1 | Main | Foyer | 13.48 | 8.92 | Open Concept |
| Room 2 | Main | Living Ro | 12.5 | 13.48 | |
| Room 3 | Main | Kitchen | 18.5 | 13.48 | |
| Room 4 | Main | Office | 18.5 | 7.84 | |
| Room 5 | Main | Bathroom | 8.17 | 6.99 | 4 Pc Bath |
| Room 6 | Main | Laundry | 8 | 7.51 | |
| Room 7 | Second | Bedroom | 10.23 | 8.5 | |
| Room 8 | Second | Bedroom 2 | 12.99 | 7.84 |
| Washroom Type | No. of Pieces | Level |
| Washroom Type 1 | 4 | Ground |
| Washroom Type 2 | 0 | |
| Washroom Type 3 | 0 | |
| Washroom Type 4 | 0 | |
| Washroom Type 5 | 0 |
| Total Area: | 0.00 |
| Approximatly Age: | 100+ |
| Property Type: | Detached |
| Style: | 1 1/2 Storey |
| Exterior: | Aluminum Siding |
| Garage Type: | Detached |
| (Parking/)Drive: | Private Tr |
| Drive Parking Spaces: | 4 |
| Park #1 | |
| Parking Type: | Private Tr |
| Park #2 | |
| Parking Type: | Private Tr |
| Pool: | None |
| Approximatly Age: | 100+ |
| Approximatly Square Footage: | 1100-1500 |
| CAC Included: | N |
| Water Included: | N |
| Cabel TV Included: | N |
| Common Elements Included: | N |
| Heat Included: | N |
| Parking Included: | N |
| Condo Tax Included: | N |
| Building Insurance Included: | N |
| Fireplace/Stove: | N |
| Heat Type: | Forced Air |
| Central Air Conditioning: | Central Air |
| Central Vac: | N |
| Laundry Level: | Syste |
| Ensuite Laundry: | F |
| Sewers: | Septic |
$
%
Years
This calculator is for demonstration purposes only. Always consult a professional
financial advisor before making personal financial decisions.
| Although the information displayed is believed to be accurate, no warranties or representations are made of any kind. |
| ROYAL LEPAGE MACRO REALTY |
|
|

HANIF ARKIAN
Broker
Dir:
416-871-6060
Bus:
416-798-7777
Fax:
905-660-5393
| Book Showing | Email a Friend |
Jump To:
At a Glance:
| Type: | Freehold - Detached |
| Area: | Niagara |
| Municipality: | West Lincoln |
| Neighbourhood: | 056 - West Lincoln |
| Style: | 1 1/2 Storey |
| Approximate Age: | 100+ |
| Tax: | $2,576 |
| Beds: | 2 |
| Baths: | 1 |
| Fireplace: | N |
| Pool: | None |
Locatin Map:
Payment Calculator:

