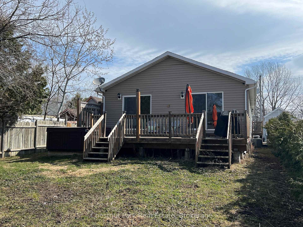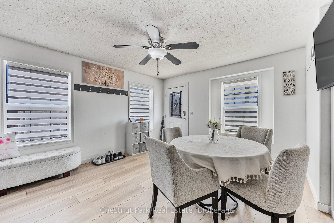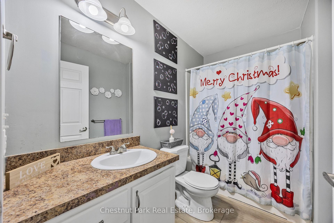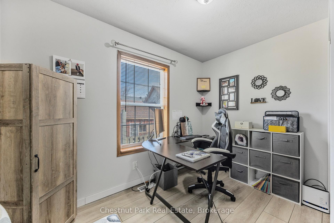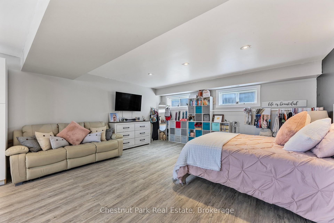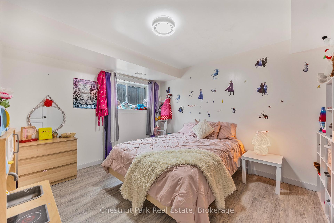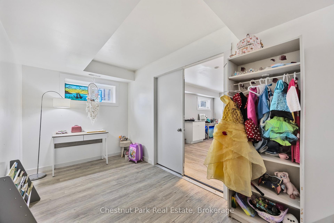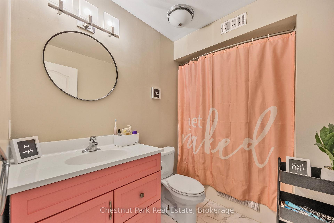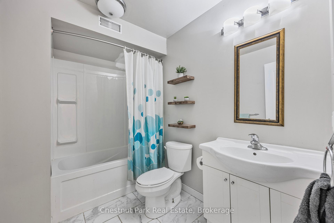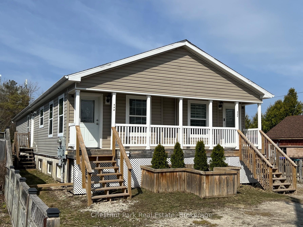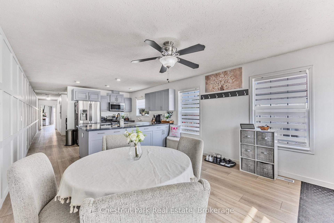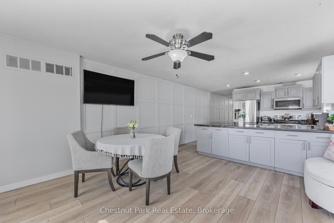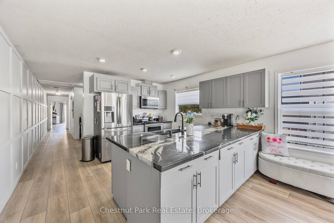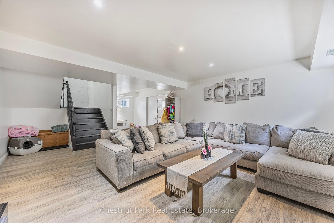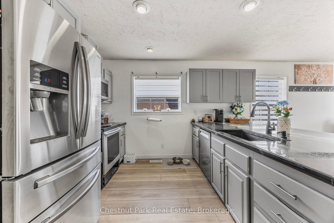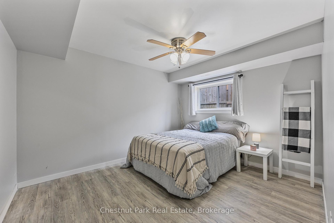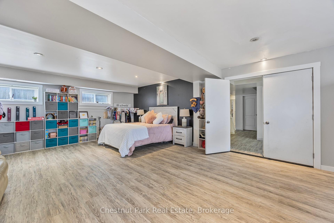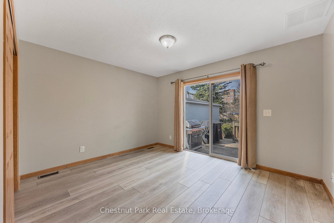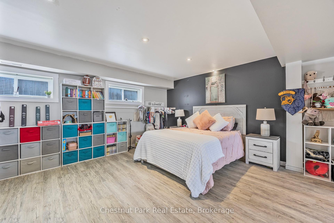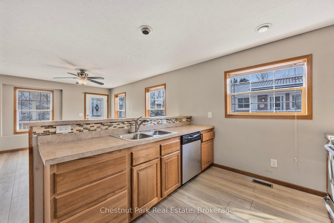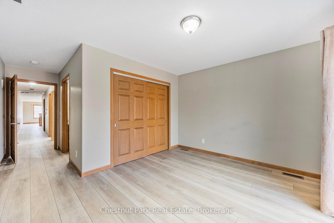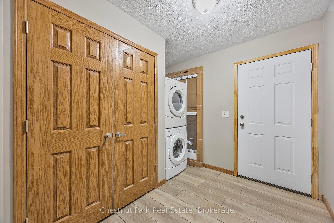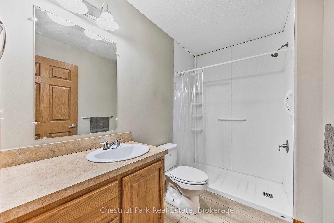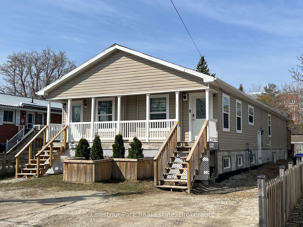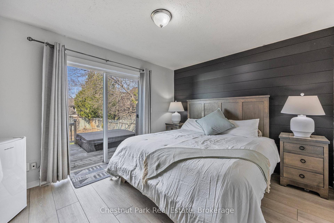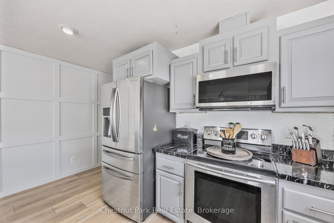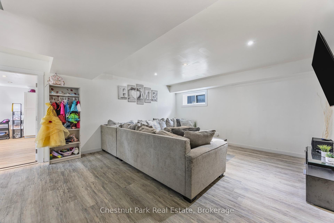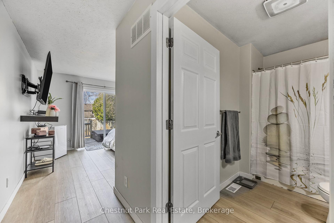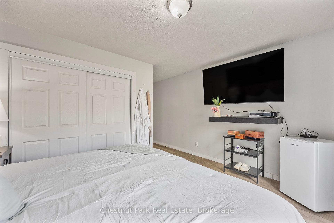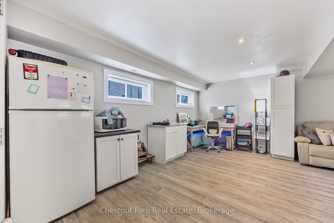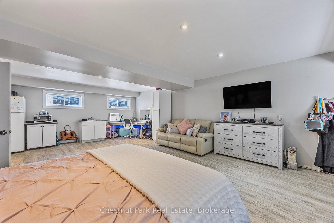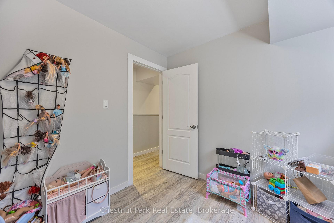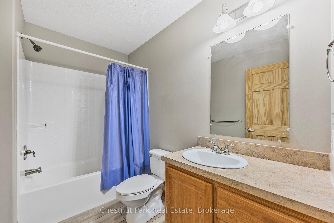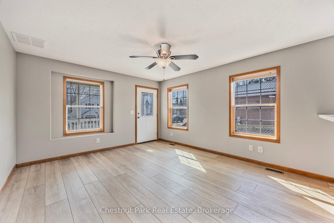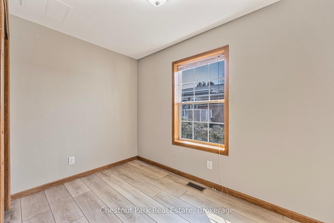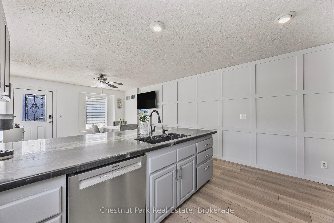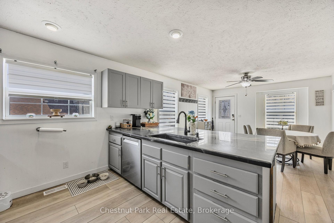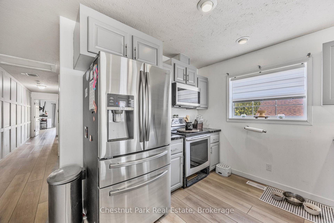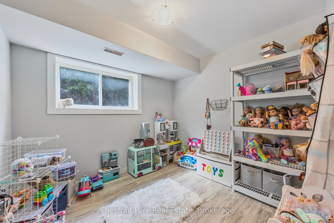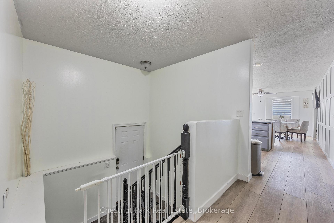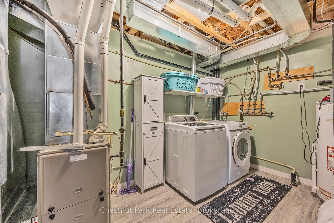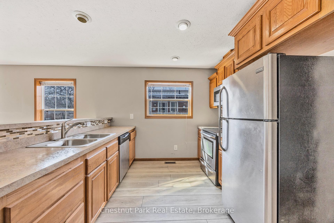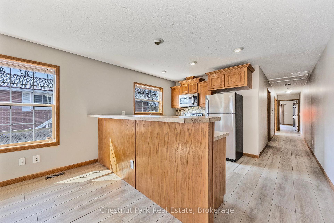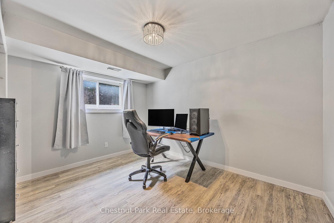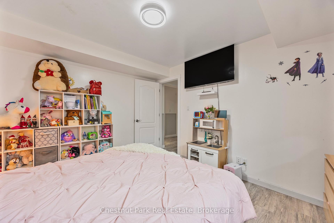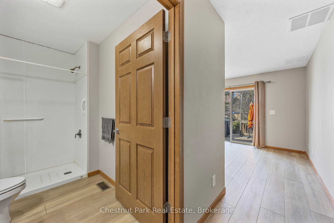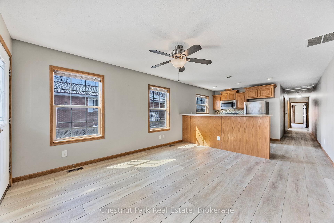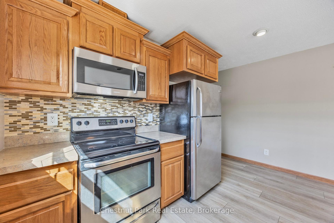$995,000
Available - For Sale
Listing ID: S12087486
128 Spruce Stre , Collingwood, L9Y 3G7, Simcoe
| At nearly 4,000 sq.ft., this spacious raised bungalow offers amazing flexibility with a legal duplex status and triplex potential! The property features two 1,000 sq. ft. upper units, each with 2 bedrooms, 2 bathrooms, and rear deck access to a private, treed backyard. Perfect for investors or first-time buyers, the lower level is currently part of the right-side unit but can easily be transformed into a third unit--accessed via side stairs. The lower level already has plumbing roughed-in for a future kitchen, and currently includes 5 bedrooms and 2 full baths. Convert a bedroom into a kitchen to create a 4-bedroom apartment, or keep it as-is for additional space with 7 bedrooms, 4 bathrooms (right side upstairs + full lower level combined). The home currently has separate electricity meters, 1 water meter, and 1 gas meter. Outside, the front yard offers space for 4 vehicles, with plans to pave the gravel driveway in early May. The backyard will receive a makeover with fresh sod and a walk-out deck. This versatile property is perfect for seasoned investors, first-time buyers, or anyone looking to live in one unit while collecting rental income from others. Don't miss out on this incredible opportunity! |
| Price | $995,000 |
| Taxes: | $5112.25 |
| Assessment Year: | 2025 |
| Occupancy: | Owner |
| Address: | 128 Spruce Stre , Collingwood, L9Y 3G7, Simcoe |
| Acreage: | < .50 |
| Directions/Cross Streets: | Spruce & Second Streets |
| Rooms: | 8 |
| Rooms +: | 6 |
| Bedrooms: | 4 |
| Bedrooms +: | 5 |
| Family Room: | T |
| Basement: | Full, Finished wit |
| Level/Floor | Room | Length(ft) | Width(ft) | Descriptions | |
| Room 1 | Main | Kitchen | 12.2 | 13.68 | |
| Room 2 | Main | Living Ro | 13.22 | 13.68 | Combined w/Dining |
| Room 3 | Main | Primary B | 19.84 | 13.68 | W/O To Deck |
| Room 4 | Main | Bathroom | 5.35 | 8.89 | 4 Pc Ensuite |
| Room 5 | Main | Bedroom | 10.63 | 8.89 | |
| Room 6 | Main | Bathroom | 5.71 | 8.89 | 4 Pc Bath |
| Room 7 | Main | Kitchen | 12.23 | 13.42 | |
| Room 8 | Main | Living Ro | 13.19 | 13.42 | Combined w/Dining |
| Room 9 | Main | Primary B | 19.84 | 13.42 | W/O To Deck |
| Room 10 | Main | Bathroom | 5.74 | 9.02 | 4 Pc Ensuite |
| Room 11 | Main | Bedroom | 10.23 | 9.02 | |
| Room 12 | Main | Bathroom | 5.48 | 9.02 | 4 Pc Bath |
| Room 13 | Main | Laundry | 9.35 | 9.02 | |
| Room 14 | Lower | Primary B | 16.99 | 26.17 | |
| Room 15 | Lower | Living Ro | 15.81 | 26.17 |
| Washroom Type | No. of Pieces | Level |
| Washroom Type 1 | 4 | Main |
| Washroom Type 2 | 4 | Lower |
| Washroom Type 3 | 0 | |
| Washroom Type 4 | 0 | |
| Washroom Type 5 | 0 |
| Total Area: | 0.00 |
| Approximatly Age: | 6-15 |
| Property Type: | Detached |
| Style: | Bungalow-Raised |
| Exterior: | Vinyl Siding |
| Garage Type: | None |
| (Parking/)Drive: | Front Yard |
| Drive Parking Spaces: | 4 |
| Park #1 | |
| Parking Type: | Front Yard |
| Park #2 | |
| Parking Type: | Front Yard |
| Pool: | None |
| Approximatly Age: | 6-15 |
| Approximatly Square Footage: | 1500-2000 |
| CAC Included: | N |
| Water Included: | N |
| Cabel TV Included: | N |
| Common Elements Included: | N |
| Heat Included: | N |
| Parking Included: | N |
| Condo Tax Included: | N |
| Building Insurance Included: | N |
| Fireplace/Stove: | N |
| Heat Type: | Forced Air |
| Central Air Conditioning: | Central Air |
| Central Vac: | N |
| Laundry Level: | Syste |
| Ensuite Laundry: | F |
| Elevator Lift: | False |
| Sewers: | Sewer |
| Utilities-Cable: | Y |
| Utilities-Hydro: | Y |
$
%
Years
This calculator is for demonstration purposes only. Always consult a professional
financial advisor before making personal financial decisions.
| Although the information displayed is believed to be accurate, no warranties or representations are made of any kind. |
| Chestnut Park Real Estate |
|
|

HANIF ARKIAN
Broker
Dir:
416-871-6060
Bus:
416-798-7777
Fax:
905-660-5393
| Book Showing | Email a Friend |
Jump To:
At a Glance:
| Type: | Freehold - Detached |
| Area: | Simcoe |
| Municipality: | Collingwood |
| Neighbourhood: | Collingwood |
| Style: | Bungalow-Raised |
| Approximate Age: | 6-15 |
| Tax: | $5,112.25 |
| Beds: | 4+5 |
| Baths: | 6 |
| Fireplace: | N |
| Pool: | None |
Locatin Map:
Payment Calculator:

