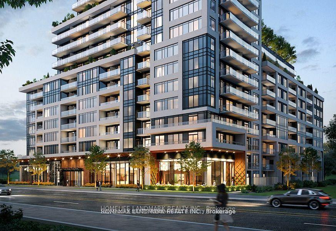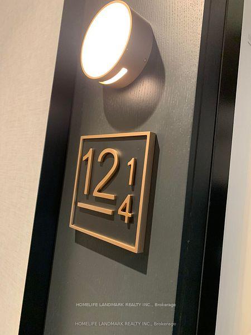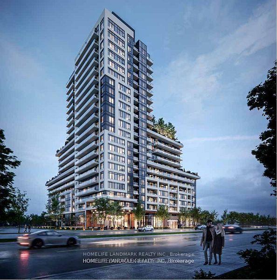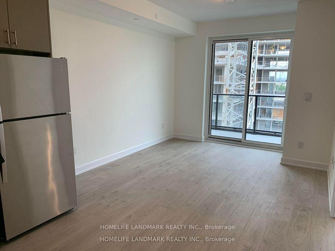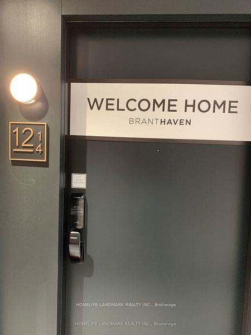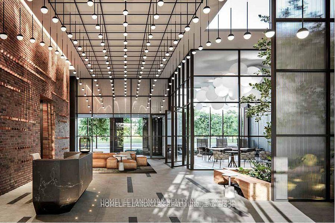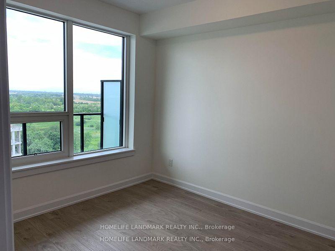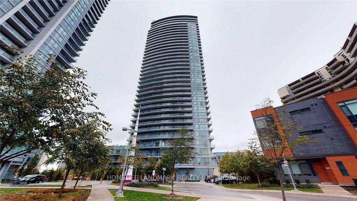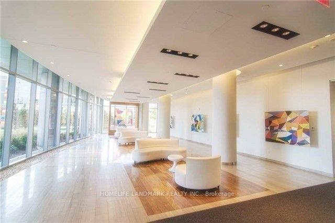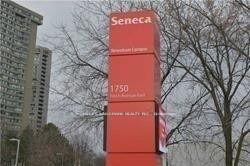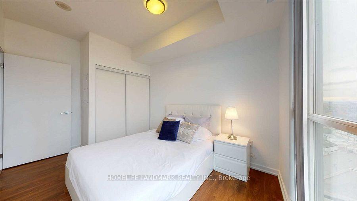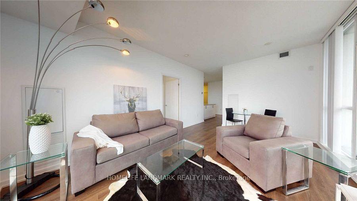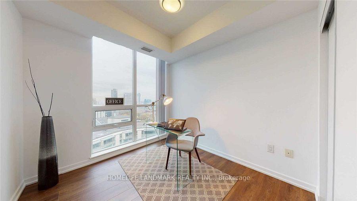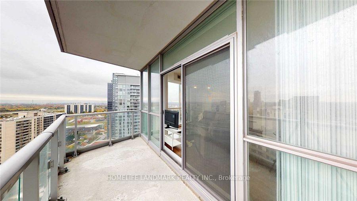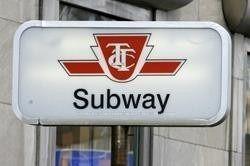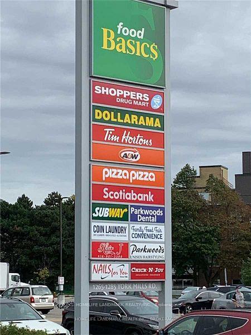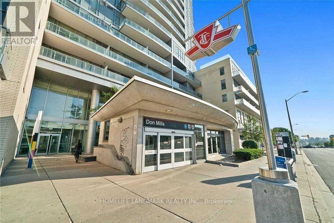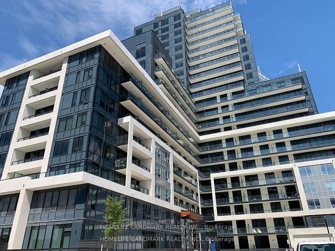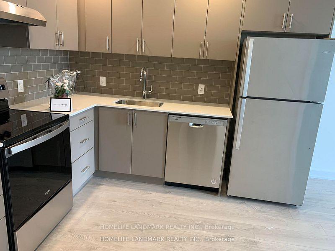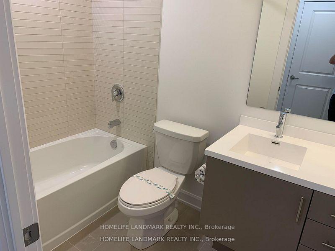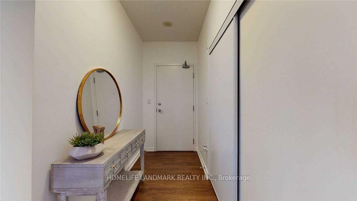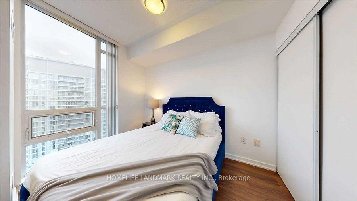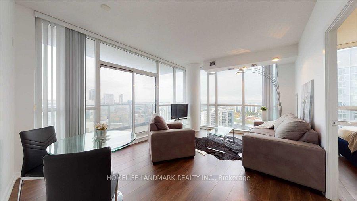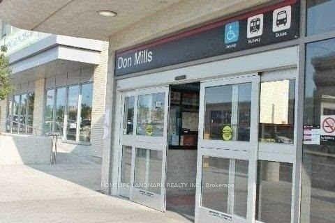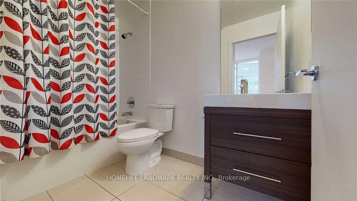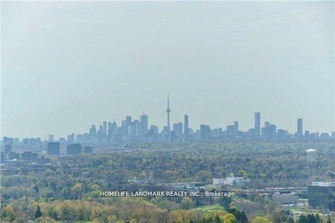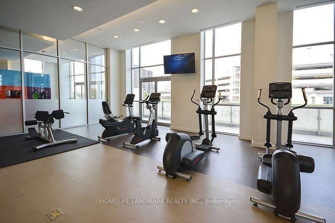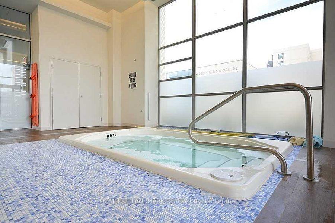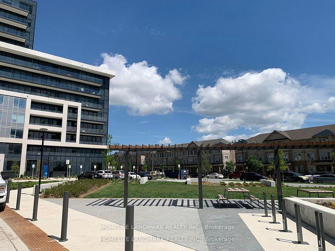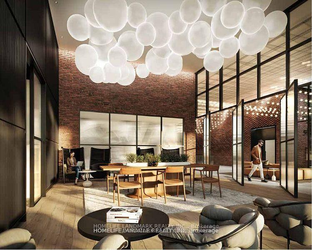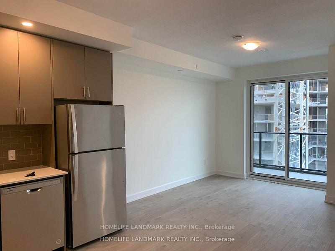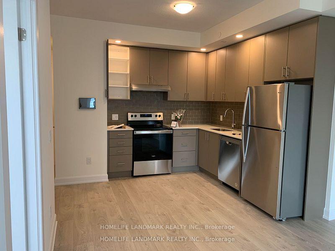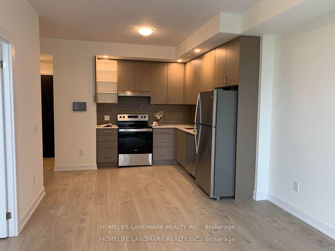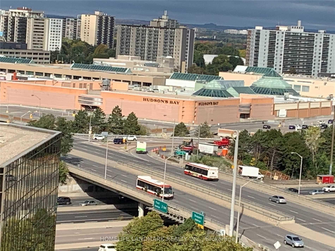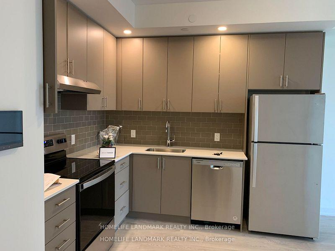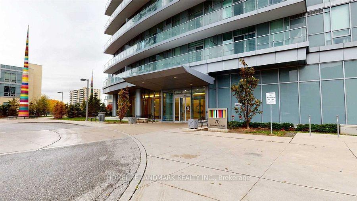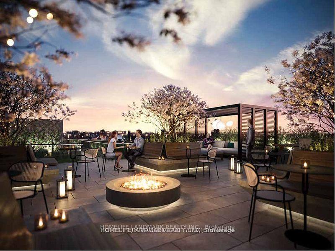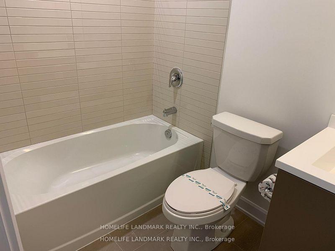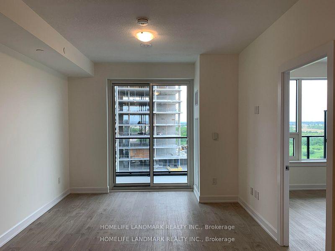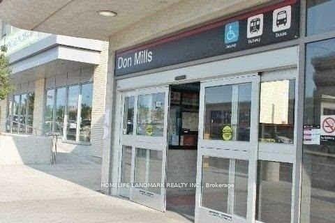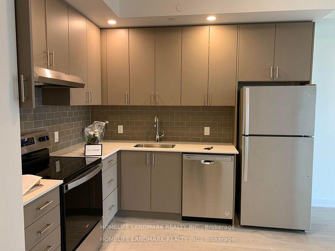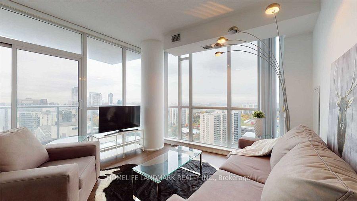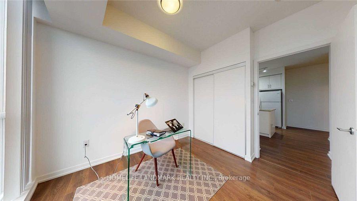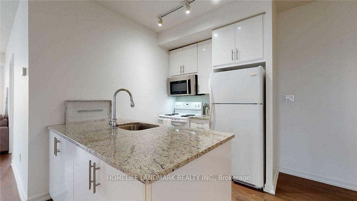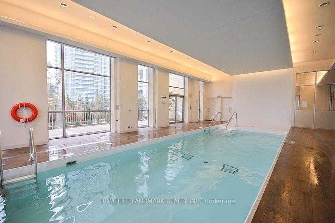$3,500
Available - For Rent
Listing ID: C12090957
70 Forest Manor Road , Toronto, M2J 1M6, Toronto
| Luxurious Emerald City! Beautifully Sun-Filled 3 Bedroom And 2 Bathroom, WOW Corner Unit Condo, South East View. Views Of Cn Tower. Unobstructed View In Prime North York Community. Direct Access To Don Mills Subway Stn At Street Level Entrance. Mins From Hwy404/Dvp &401. Walking Distance To Grocery, Community Centre And Fairview Mall. 9' Ceiling, Large Balcony & Huge Windows. Convenient & Close To Shopping, Schools, Library. Must See!!! Students Are Welcome. |
| Price | $3,500 |
| Taxes: | $0.00 |
| Occupancy: | Tenant |
| Address: | 70 Forest Manor Road , Toronto, M2J 1M6, Toronto |
| Postal Code: | M2J 1M6 |
| Province/State: | Toronto |
| Directions/Cross Streets: | Don Mills/Sheppard |
| Level/Floor | Room | Length(ft) | Width(ft) | Descriptions | |
| Room 1 | Main | Living Ro | 19.12 | 12.5 | Laminate, W/O To Balcony, SE View |
| Room 2 | Main | Dining Ro | 19.12 | 12.5 | Laminate, Combined w/Living, SE View |
| Room 3 | Main | Kitchen | 9.32 | 7.51 | Open Concept, Granite Counters, Double Sink |
| Room 4 | Main | Primary B | 12.63 | 9.32 | Laminate, Ensuite Bath, 4 Pc Ensuite |
| Room 5 | Main | Bedroom 2 | 10.99 | 8.99 | Laminate, Closet, South View |
| Room 6 | Main | Bedroom 3 | 10.66 | 8.86 | Laminate, Closet, South View |
| Washroom Type | No. of Pieces | Level |
| Washroom Type 1 | 4 | Main |
| Washroom Type 2 | 3 | Main |
| Washroom Type 3 | 0 | |
| Washroom Type 4 | 0 | |
| Washroom Type 5 | 0 |
| Total Area: | 0.00 |
| Washrooms: | 2 |
| Heat Type: | Forced Air |
| Central Air Conditioning: | Central Air |
| Although the information displayed is believed to be accurate, no warranties or representations are made of any kind. |
| HOMELIFE LANDMARK REALTY INC. |
|
|

HANIF ARKIAN
Broker
Dir:
416-871-6060
Bus:
416-798-7777
Fax:
905-660-5393
| Book Showing | Email a Friend |
Jump To:
At a Glance:
| Type: | Com - Condo Apartment |
| Area: | Toronto |
| Municipality: | Toronto C15 |
| Neighbourhood: | Henry Farm |
| Style: | Apartment |
| Beds: | 3 |
| Baths: | 2 |
| Fireplace: | N |
Locatin Map:

