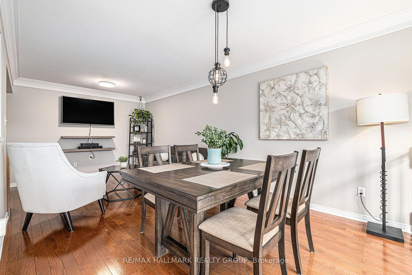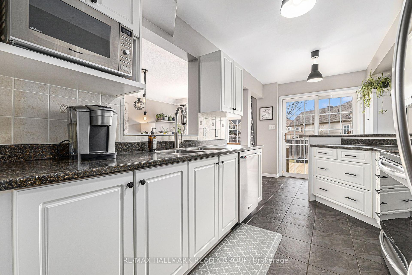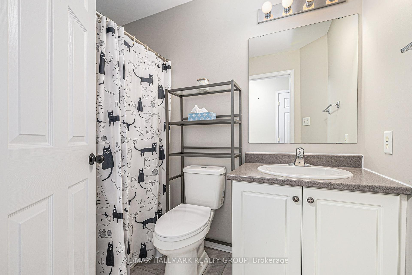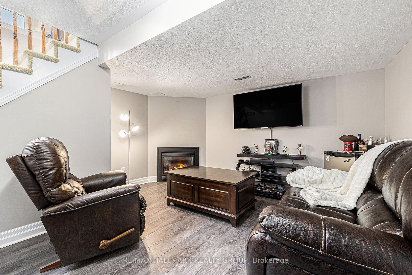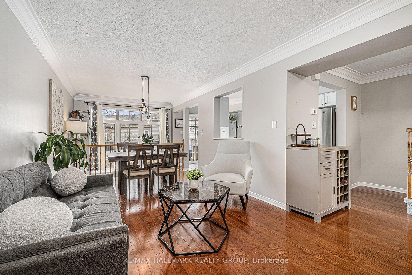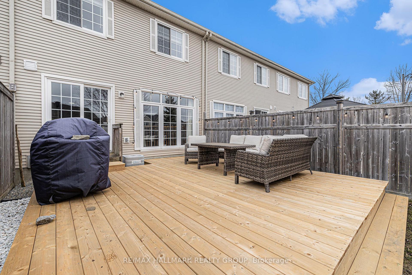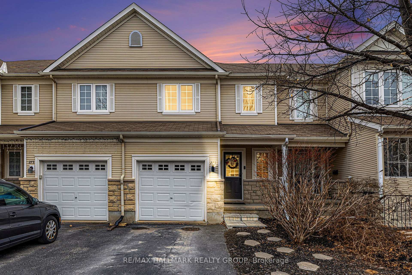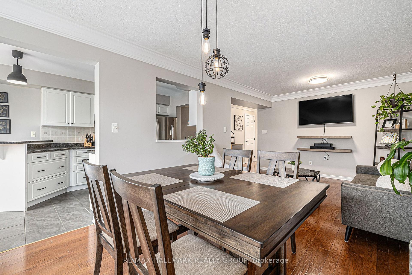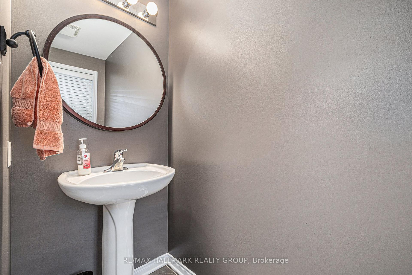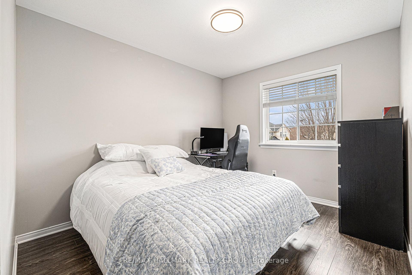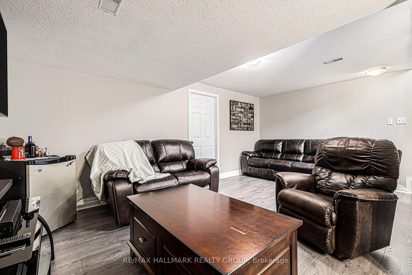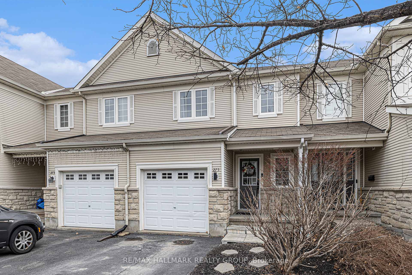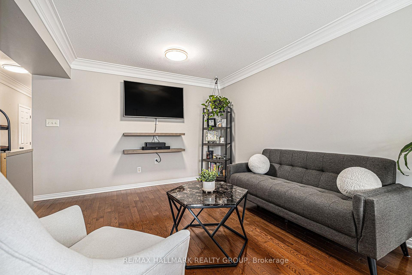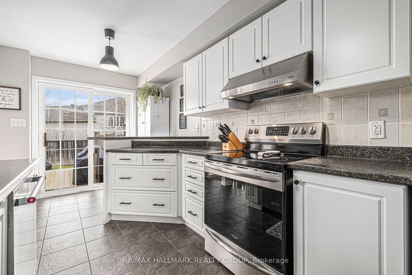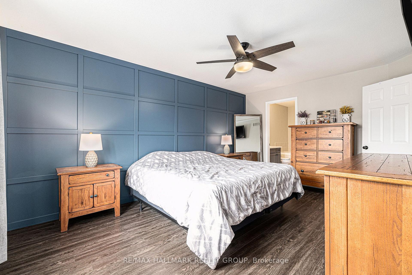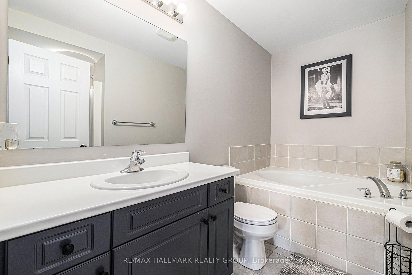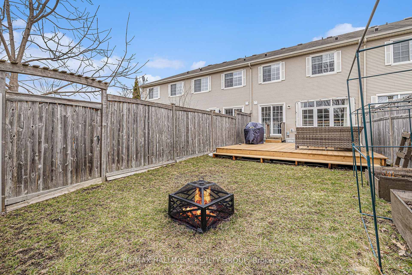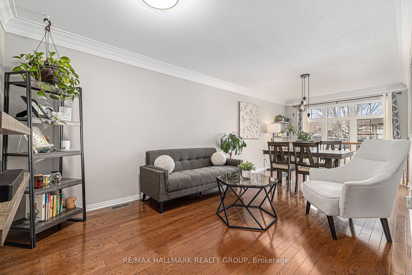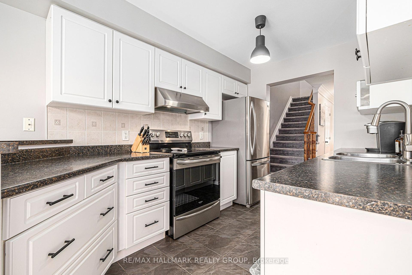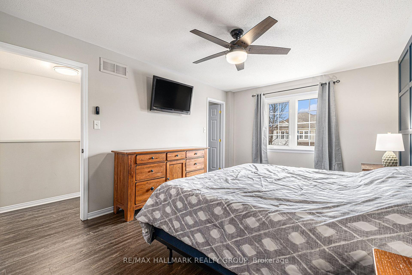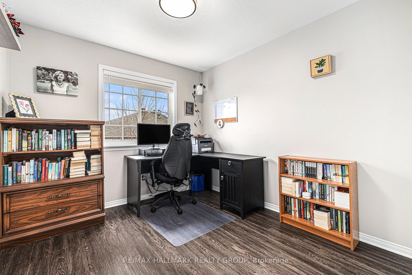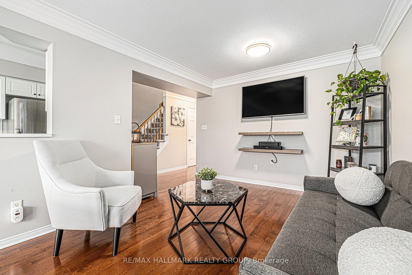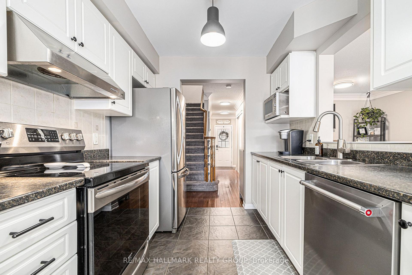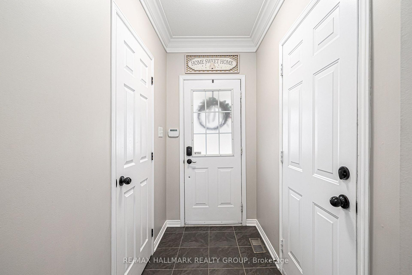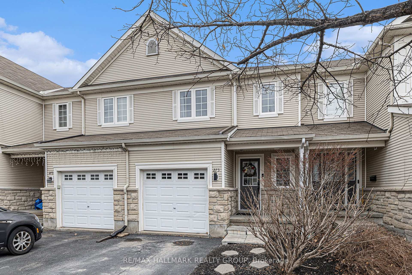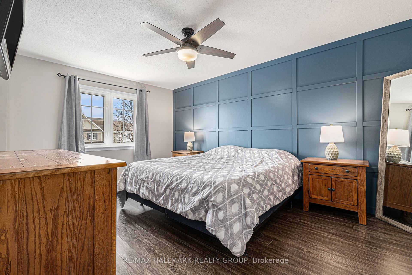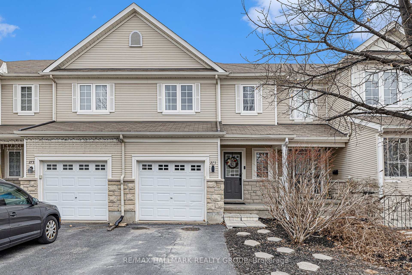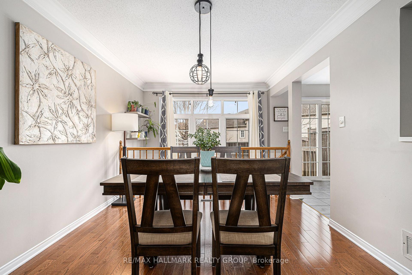$599,000
Available - For Sale
Listing ID: X12089318
275 Silbrass Priv , Barrhaven, K2J 5M6, Ottawa
| OPEN HOUSE SAT APRIL 19TH 2-4PM. Welcome to 275 Silbrass Private! A Monarch-built 3-bed, 3-bath townhome in the sought-after Stonebridge golf course community. Featuring hardwood flooring, a bright open layout, and a kitchen with stainless steel appliances, double sink, and eat-up island. Sliding doors lead to a fully fenced yard with a massive 20x18 ft deck perfect for entertaining. Upstairs has durable and trendy vinyl flooring, and the spacious primary offers a walk-in closet and refreshed ensuite with soaker tub and glass shower. Two additional generous bedrooms share a second full bath. The finished basement includes new laminate flooring, a gas fireplace, and a laundry area with extra storage. Enjoy two-car parking, low fees, and private snow removal that ensures speedy plowing with no snow piles at the end of your driveway! Close to parks, schools, shopping, and transit. |
| Price | $599,000 |
| Taxes: | $4113.80 |
| Assessment Year: | 2024 |
| Occupancy: | Owner |
| Address: | 275 Silbrass Priv , Barrhaven, K2J 5M6, Ottawa |
| Directions/Cross Streets: | Longfields Drive and Golflinks Drive |
| Rooms: | 3 |
| Rooms +: | 1 |
| Bedrooms: | 3 |
| Bedrooms +: | 0 |
| Family Room: | T |
| Basement: | Full, Finished |
| Level/Floor | Room | Length(ft) | Width(ft) | Descriptions | |
| Room 1 | Main | Living Ro | 18.93 | 13.74 | |
| Room 2 | Main | Dining Ro | 10.43 | 7.9 | |
| Room 3 | Main | Kitchen | 8.59 | 14.92 | |
| Room 4 | Main | Bathroom | 3.35 | 6.92 | 2 Pc Bath |
| Room 5 | Second | Primary B | 11.09 | 16.4 | B/I Closet, 4 Pc Ensuite |
| Room 6 | Second | Bedroom 2 | 9.91 | 14.83 | |
| Room 7 | Second | Bedroom 3 | 9.58 | 8.82 | |
| Room 8 | Second | Bathroom | 6 | 7.35 | 4 Pc Bath |
| Room 9 | Lower | Family Ro | 18.93 | 13.58 | Fireplace |
| Room 10 | Lower | Utility R | 18.93 | 22.34 |
| Washroom Type | No. of Pieces | Level |
| Washroom Type 1 | 2 | Main |
| Washroom Type 2 | 4 | Second |
| Washroom Type 3 | 4 | Second |
| Washroom Type 4 | 0 | |
| Washroom Type 5 | 0 |
| Total Area: | 0.00 |
| Property Type: | Att/Row/Townhouse |
| Style: | 2-Storey |
| Exterior: | Metal/Steel Sidi, Stone |
| Garage Type: | Attached |
| Drive Parking Spaces: | 2 |
| Pool: | None |
| Approximatly Square Footage: | 1500-2000 |
| CAC Included: | N |
| Water Included: | N |
| Cabel TV Included: | N |
| Common Elements Included: | N |
| Heat Included: | N |
| Parking Included: | N |
| Condo Tax Included: | N |
| Building Insurance Included: | N |
| Fireplace/Stove: | Y |
| Heat Type: | Forced Air |
| Central Air Conditioning: | Central Air |
| Central Vac: | N |
| Laundry Level: | Syste |
| Ensuite Laundry: | F |
| Sewers: | Sewer |
$
%
Years
This calculator is for demonstration purposes only. Always consult a professional
financial advisor before making personal financial decisions.
| Although the information displayed is believed to be accurate, no warranties or representations are made of any kind. |
| RE/MAX HALLMARK REALTY GROUP |
|
|

HANIF ARKIAN
Broker
Dir:
416-871-6060
Bus:
416-798-7777
Fax:
905-660-5393
| Virtual Tour | Book Showing | Email a Friend |
Jump To:
At a Glance:
| Type: | Freehold - Att/Row/Townhouse |
| Area: | Ottawa |
| Municipality: | Barrhaven |
| Neighbourhood: | 7708 - Barrhaven - Stonebridge |
| Style: | 2-Storey |
| Tax: | $4,113.8 |
| Beds: | 3 |
| Baths: | 3 |
| Fireplace: | Y |
| Pool: | None |
Locatin Map:
Payment Calculator:

