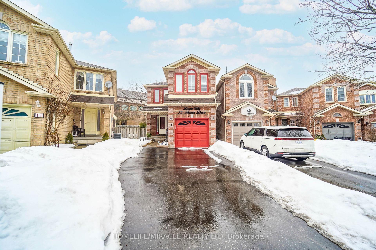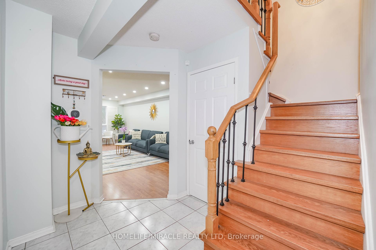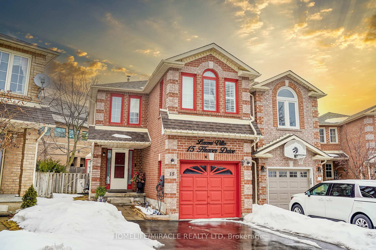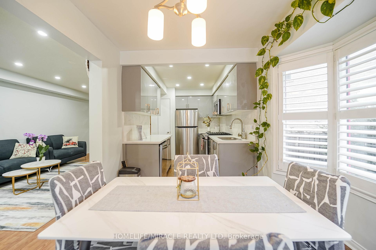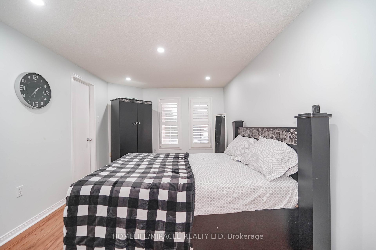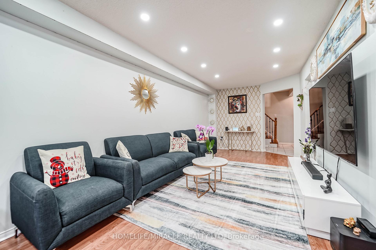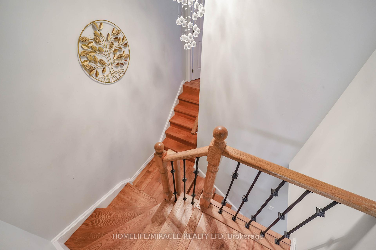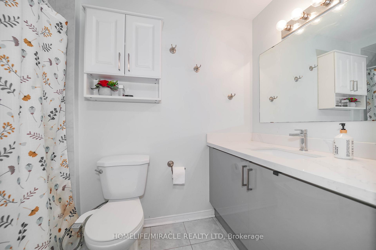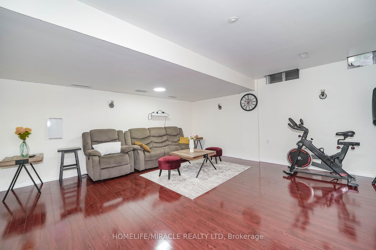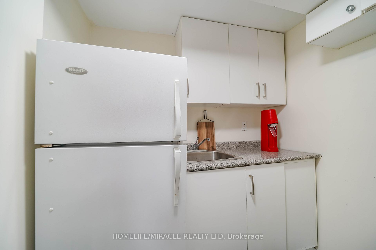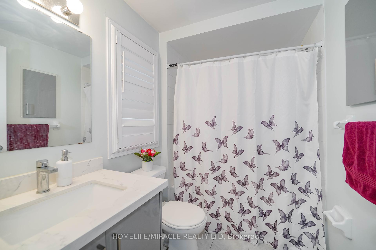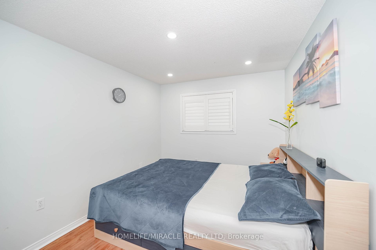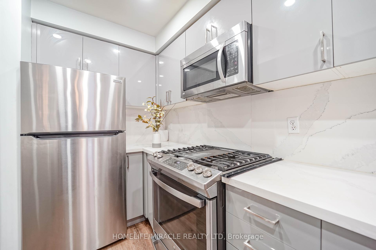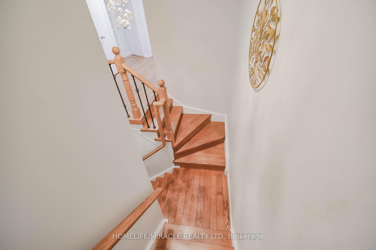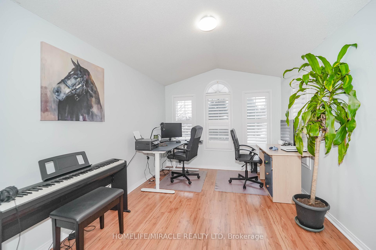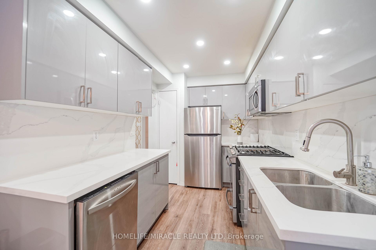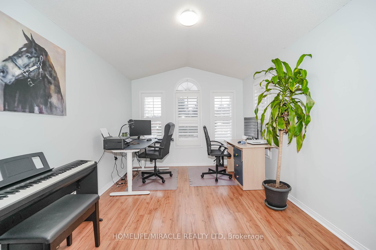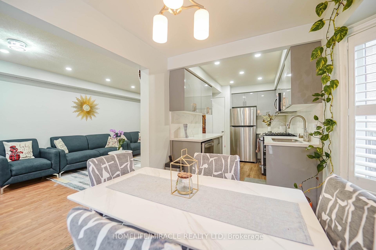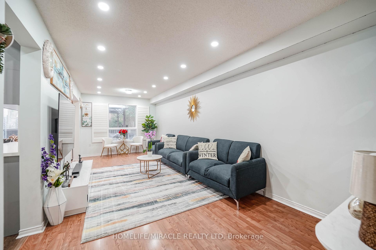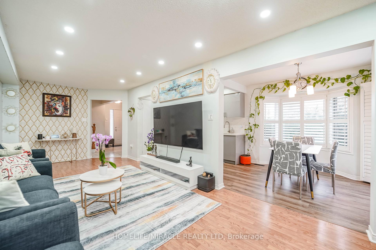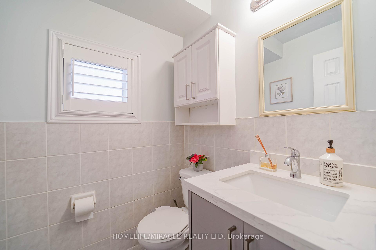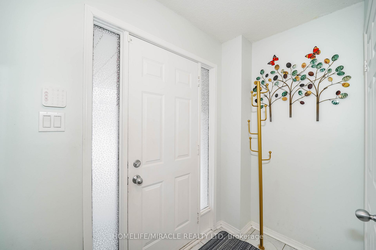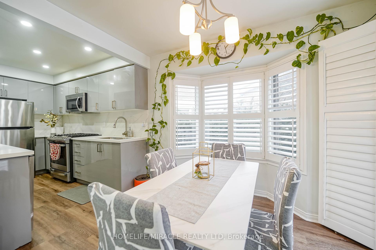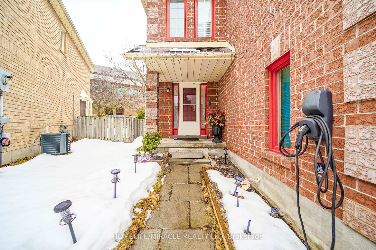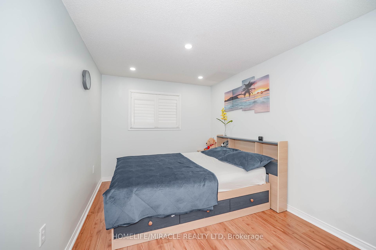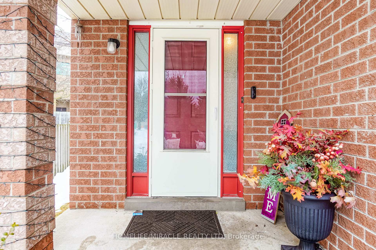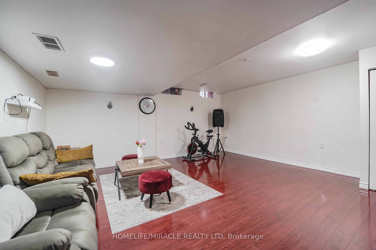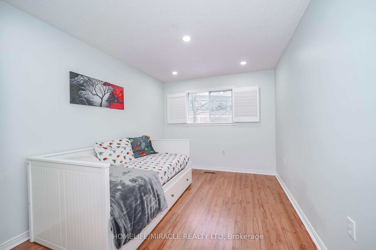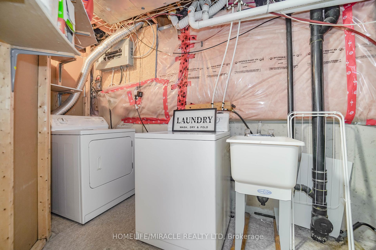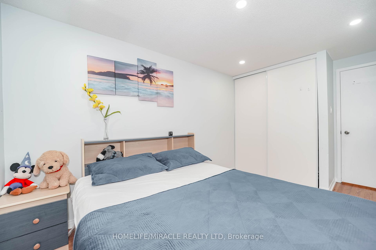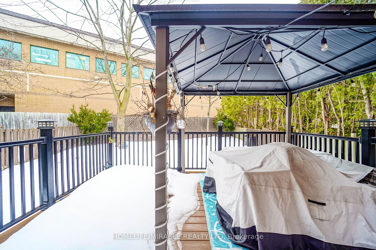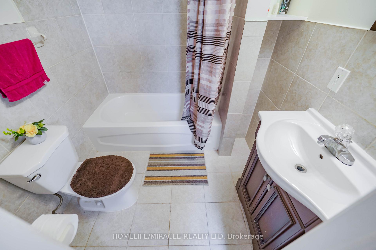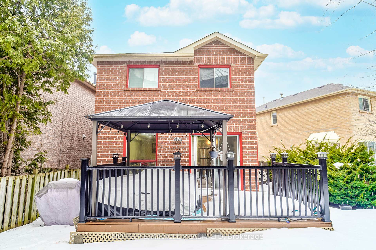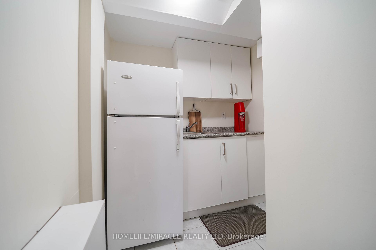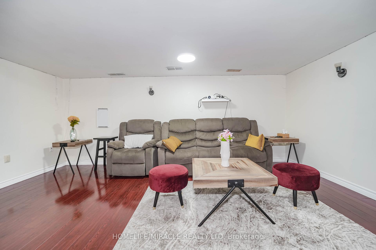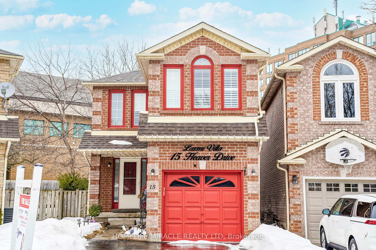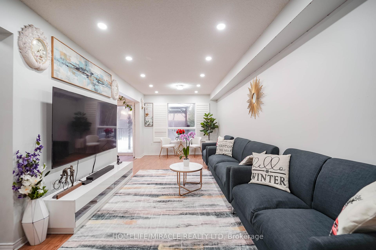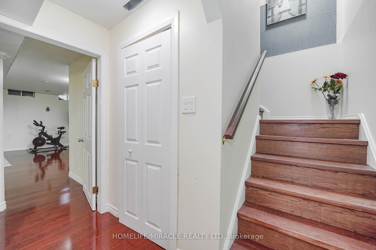$939,900
Available - For Sale
Listing ID: E12090194
15 Heaver Driv , Whitby, L1N 9K4, Durham
| Look No Further!! This Stunningly Renovated Home is Ready For You In Desirable Pringle Creek!A Beautiful 4 Bedroom Family Home In Sought After Quiet Neighborhood. Features Include Floors,Exceptional Kitchen w/ Tons of Storage, Quartz Countertops, Backsplash, Pot Lights & S/SAppliances, Generous Sized Bedrooms Two with B/I Closets. Easy Access To 401 & 407, Nearby Banks & Groceries. Well Cared For Fresh Decor. Unique Floor Plan. Master With Ensuite & Walk In Closet. Finished Basement With Separate Kitchen And 4Pcs Bath. Walkout To Large Fenced Private Back Yard With No Private Houses Behind. |
| Price | $939,900 |
| Taxes: | $5038.80 |
| Occupancy: | Owner |
| Address: | 15 Heaver Driv , Whitby, L1N 9K4, Durham |
| Directions/Cross Streets: | Rossland Rd E / Garden St |
| Rooms: | 7 |
| Rooms +: | 1 |
| Bedrooms: | 4 |
| Bedrooms +: | 1 |
| Family Room: | F |
| Basement: | Finished, Apartment |
| Level/Floor | Room | Length(ft) | Width(ft) | Descriptions | |
| Room 1 | Main | Living Ro | 20.53 | 9.58 | Laminate, Large Window, California Shutters |
| Room 2 | Main | Dining Ro | 5.25 | 9.18 | Laminate, W/O To Yard, Large Window |
| Room 3 | Main | Kitchen | 18.5 | 7.15 | Laminate, Stainless Steel Appl, Backsplash |
| Room 4 | Second | Primary B | 13.12 | 9.84 | Laminate, 4 Pc Ensuite, Walk-In Closet(s) |
| Room 5 | Second | Bedroom 2 | 11.81 | 8.53 | Laminate, Window, Closet |
| Room 6 | Second | Bedroom 3 | 12.14 | 8.53 | Laminate, Window, Closet |
| Room 7 | Second | Bedroom 4 | 14.1 | 9.18 | Laminate, Window, Closet |
| Room 8 | Basement | Kitchen | Laminate, Pantry | ||
| Room 9 | Basement | Laundry | Laminate, Tile Floor | ||
| Room 10 | Basement | Bedroom 5 | 17.38 | 16.4 | Laminate, Combined w/Living, Open Concept |
| Room 11 | Basement | Bathroom | Tile Floor, 4 Pc Bath |
| Washroom Type | No. of Pieces | Level |
| Washroom Type 1 | 2 | Main |
| Washroom Type 2 | 4 | Second |
| Washroom Type 3 | 4 | Basement |
| Washroom Type 4 | 0 | |
| Washroom Type 5 | 0 |
| Total Area: | 0.00 |
| Approximatly Age: | 16-30 |
| Property Type: | Detached |
| Style: | 2-Storey |
| Exterior: | Brick |
| Garage Type: | Attached |
| (Parking/)Drive: | Private |
| Drive Parking Spaces: | 2 |
| Park #1 | |
| Parking Type: | Private |
| Park #2 | |
| Parking Type: | Private |
| Pool: | None |
| Approximatly Age: | 16-30 |
| Approximatly Square Footage: | 1500-2000 |
| Property Features: | Electric Car, Hospital |
| CAC Included: | N |
| Water Included: | N |
| Cabel TV Included: | N |
| Common Elements Included: | N |
| Heat Included: | N |
| Parking Included: | N |
| Condo Tax Included: | N |
| Building Insurance Included: | N |
| Fireplace/Stove: | N |
| Heat Type: | Forced Air |
| Central Air Conditioning: | Central Air |
| Central Vac: | N |
| Laundry Level: | Syste |
| Ensuite Laundry: | F |
| Sewers: | Sewer |
$
%
Years
This calculator is for demonstration purposes only. Always consult a professional
financial advisor before making personal financial decisions.
| Although the information displayed is believed to be accurate, no warranties or representations are made of any kind. |
| HOMELIFE/MIRACLE REALTY LTD |
|
|

HANIF ARKIAN
Broker
Dir:
416-871-6060
Bus:
416-798-7777
Fax:
905-660-5393
| Book Showing | Email a Friend |
Jump To:
At a Glance:
| Type: | Freehold - Detached |
| Area: | Durham |
| Municipality: | Whitby |
| Neighbourhood: | Pringle Creek |
| Style: | 2-Storey |
| Approximate Age: | 16-30 |
| Tax: | $5,038.8 |
| Beds: | 4+1 |
| Baths: | 4 |
| Fireplace: | N |
| Pool: | None |
Locatin Map:
Payment Calculator:

