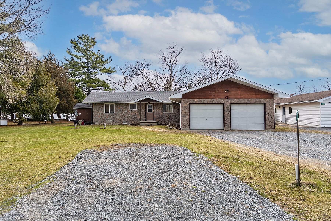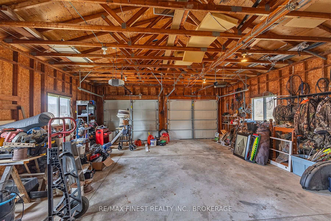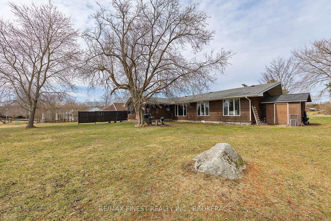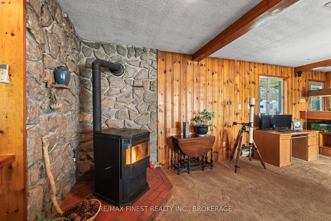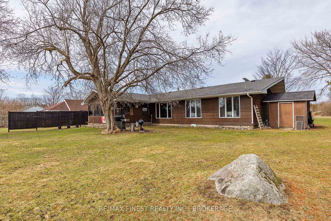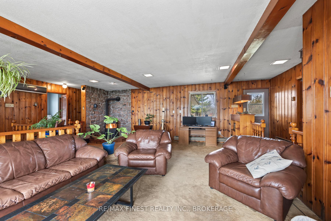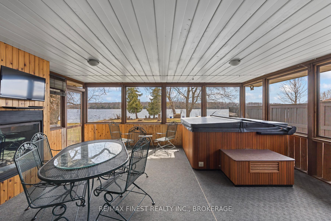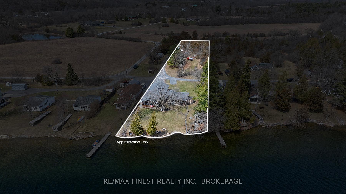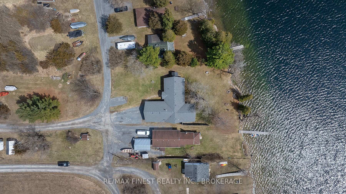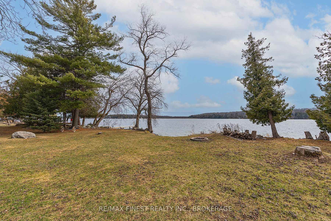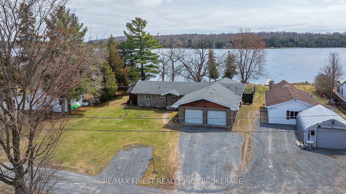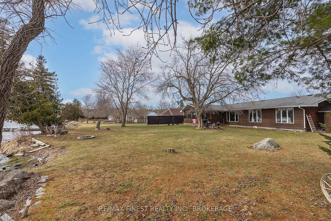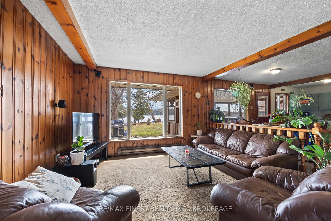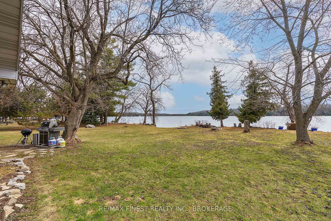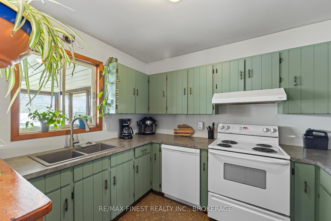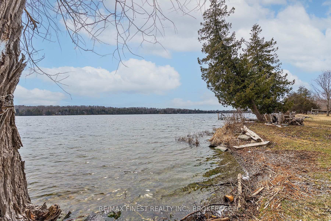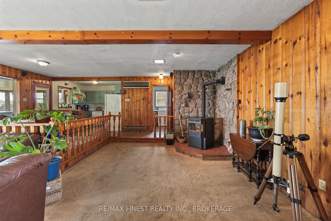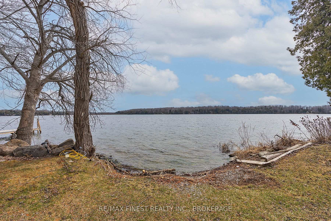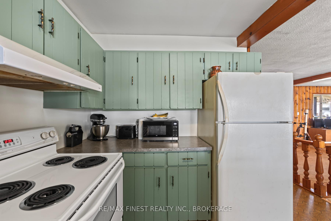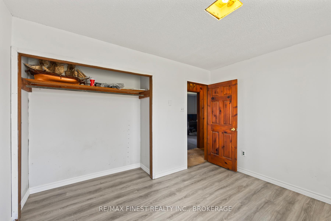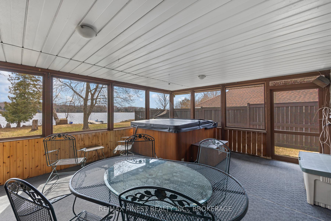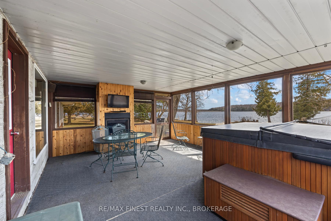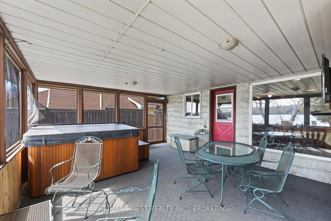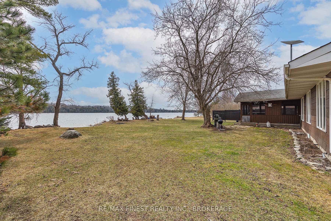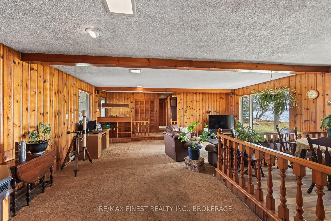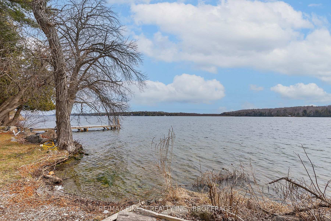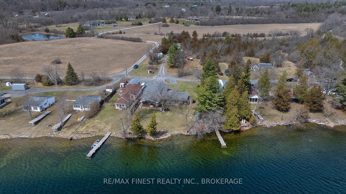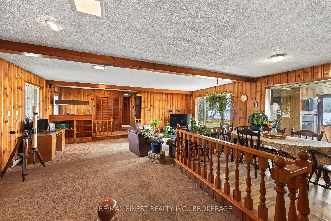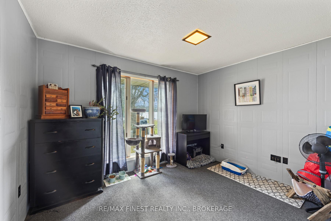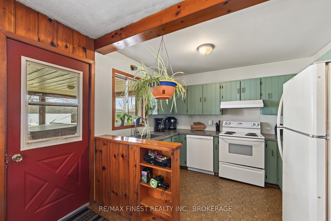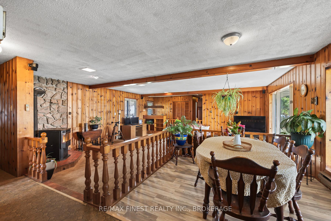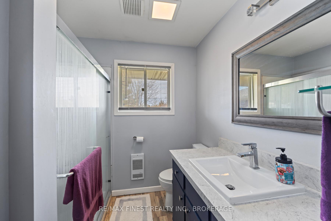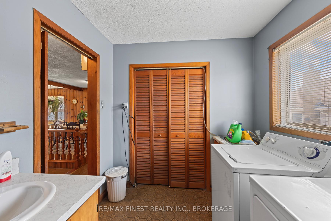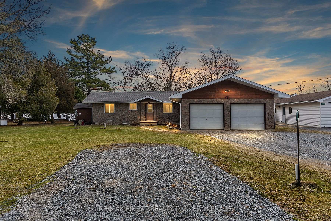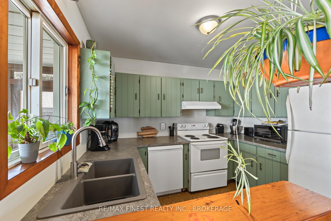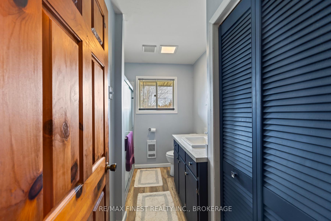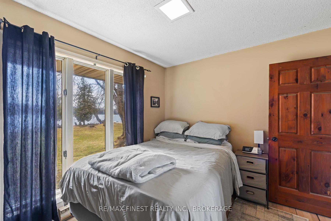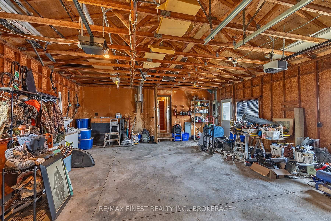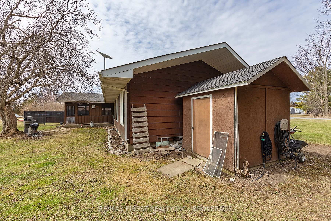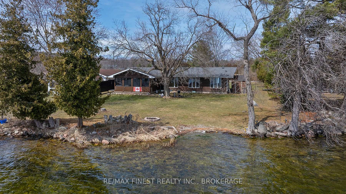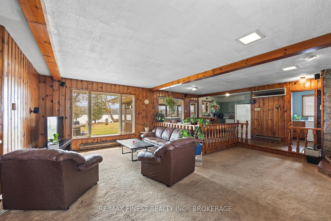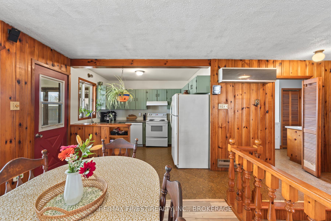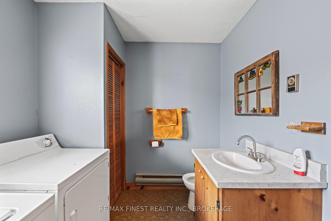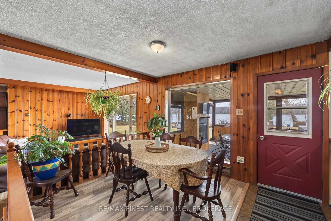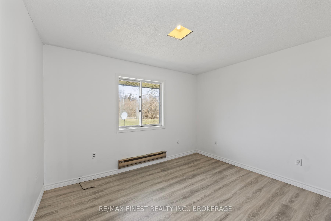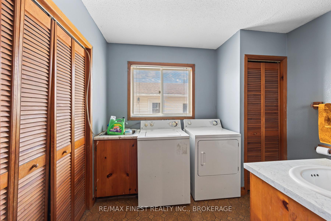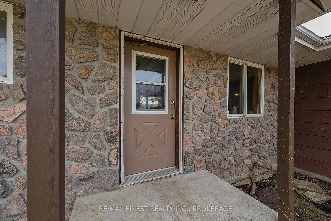$899,900
Available - For Sale
Listing ID: X12088191
1028 Poppy Lane , Frontenac, K0H 2T0, Frontenac
| Welcome to 1028 Poppy Lane, your private retreat on beautiful Loughborough Lake, just north of Kingston. Nestled on 1.3 acres of tree-lined property, this charming 3-bedroom, 1.5 bathroom bungalow offers the perfect blend of year-round living and cottage-style tranquility. Step inside to a functional layout featuring a sunken living room and an eat in kitchen that overlooks an expansive screened-in sunroom ideal for enjoying morning coffee or evening breezes while taking in the natural surroundings. The conveniently located laundry room sits just off the inside entry from the double-car garage, while the exterior is sure to impress with a large flat yard with level shoreline on one of the regions most sought-after lakes. This property is perfect for those looking to escape the city or enjoy lake life full-time. Whether you're planning to swim, paddle, or simply unwind in a serene setting, 1028 Poppy Lane offers a rare opportunity to own a slice of waterfront paradise. |
| Price | $899,900 |
| Taxes: | $4917.25 |
| Occupancy: | Owner |
| Address: | 1028 Poppy Lane , Frontenac, K0H 2T0, Frontenac |
| Directions/Cross Streets: | Sydenham Road and Winding Creek Lane |
| Rooms: | 8 |
| Bedrooms: | 3 |
| Bedrooms +: | 0 |
| Family Room: | F |
| Basement: | Crawl Space |
| Level/Floor | Room | Length(ft) | Width(ft) | Descriptions | |
| Room 1 | Main | Bedroom | 9.68 | 12 | |
| Room 2 | Main | Bedroom 2 | 9.28 | 11.15 | |
| Room 3 | Main | Bedroom 3 | 9.22 | 11.81 | |
| Room 4 | Main | Bathroom | 9.74 | 7.28 | |
| Room 5 | Main | Living Ro | 22.6 | 21.98 | |
| Room 6 | Main | Dining Ro | 10.14 | 7.87 | |
| Room 7 | Main | Sunroom | 15.68 | 19.52 | |
| Room 8 | Main | Kitchen | 10.23 | 7.48 | |
| Room 9 | Main | Laundry | 9.38 | 7.51 | |
| Room 10 | Main | Bathroom | 7.51 | 9.38 | 2 Pc Bath |
| Washroom Type | No. of Pieces | Level |
| Washroom Type 1 | 4 | Main |
| Washroom Type 2 | 2 | Main |
| Washroom Type 3 | 0 | |
| Washroom Type 4 | 0 | |
| Washroom Type 5 | 0 |
| Total Area: | 0.00 |
| Approximatly Age: | 31-50 |
| Property Type: | Detached |
| Style: | Bungalow |
| Exterior: | Stone, Other |
| Garage Type: | Attached |
| (Parking/)Drive: | Private Do |
| Drive Parking Spaces: | 4 |
| Park #1 | |
| Parking Type: | Private Do |
| Park #2 | |
| Parking Type: | Private Do |
| Pool: | None |
| Approximatly Age: | 31-50 |
| Approximatly Square Footage: | 1100-1500 |
| Property Features: | Clear View, Lake Access |
| CAC Included: | N |
| Water Included: | N |
| Cabel TV Included: | N |
| Common Elements Included: | N |
| Heat Included: | N |
| Parking Included: | N |
| Condo Tax Included: | N |
| Building Insurance Included: | N |
| Fireplace/Stove: | N |
| Heat Type: | Baseboard |
| Central Air Conditioning: | Wall Unit(s |
| Central Vac: | N |
| Laundry Level: | Syste |
| Ensuite Laundry: | F |
| Sewers: | Septic |
| Water: | Water Sys |
| Water Supply Types: | Water System |
| Utilities-Cable: | A |
| Utilities-Hydro: | Y |
$
%
Years
This calculator is for demonstration purposes only. Always consult a professional
financial advisor before making personal financial decisions.
| Although the information displayed is believed to be accurate, no warranties or representations are made of any kind. |
| RE/MAX FINEST REALTY INC., BROKERAGE |
|
|

HANIF ARKIAN
Broker
Dir:
416-871-6060
Bus:
416-798-7777
Fax:
905-660-5393
| Virtual Tour | Book Showing | Email a Friend |
Jump To:
At a Glance:
| Type: | Freehold - Detached |
| Area: | Frontenac |
| Municipality: | Frontenac |
| Neighbourhood: | 47 - Frontenac South |
| Style: | Bungalow |
| Approximate Age: | 31-50 |
| Tax: | $4,917.25 |
| Beds: | 3 |
| Baths: | 2 |
| Fireplace: | N |
| Pool: | None |
Locatin Map:
Payment Calculator:

